
![]()
$3,700
Available - For Rent
Listing ID: W12136953
3094 Rotary Way , Burlington, L7M 0A3, Halton
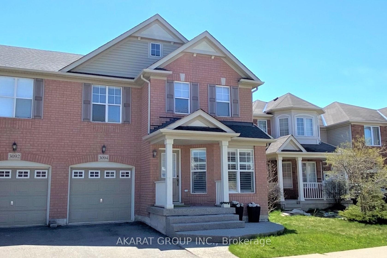
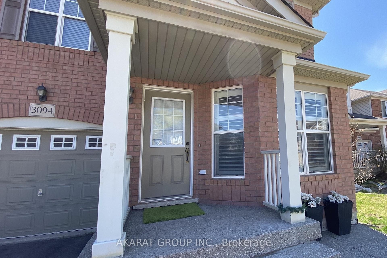
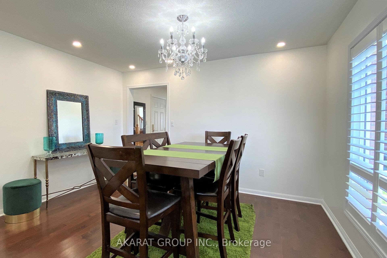
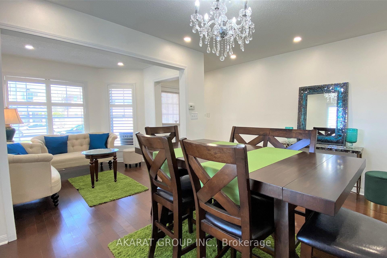
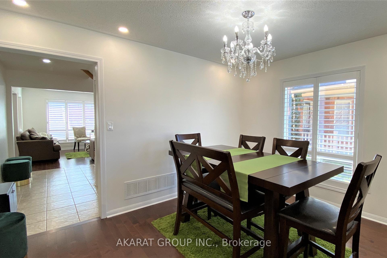

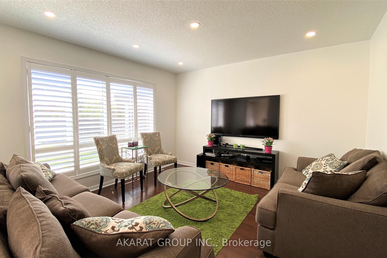
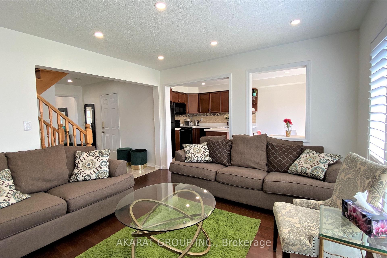
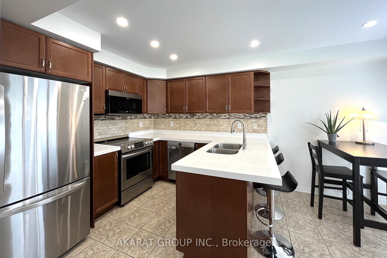
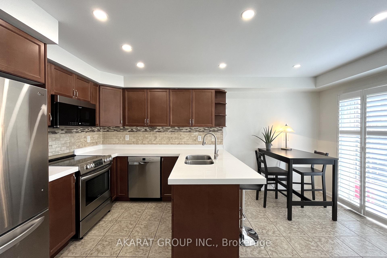
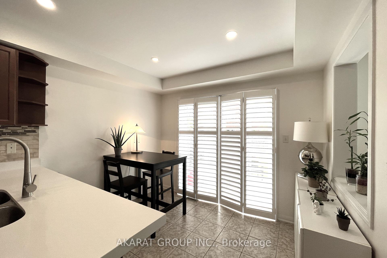
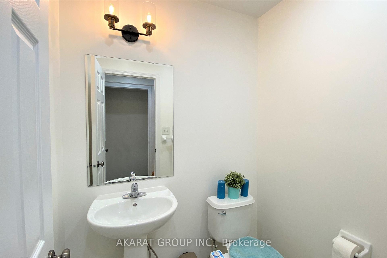

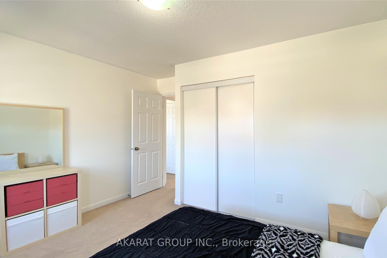
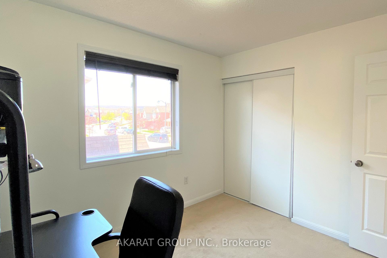
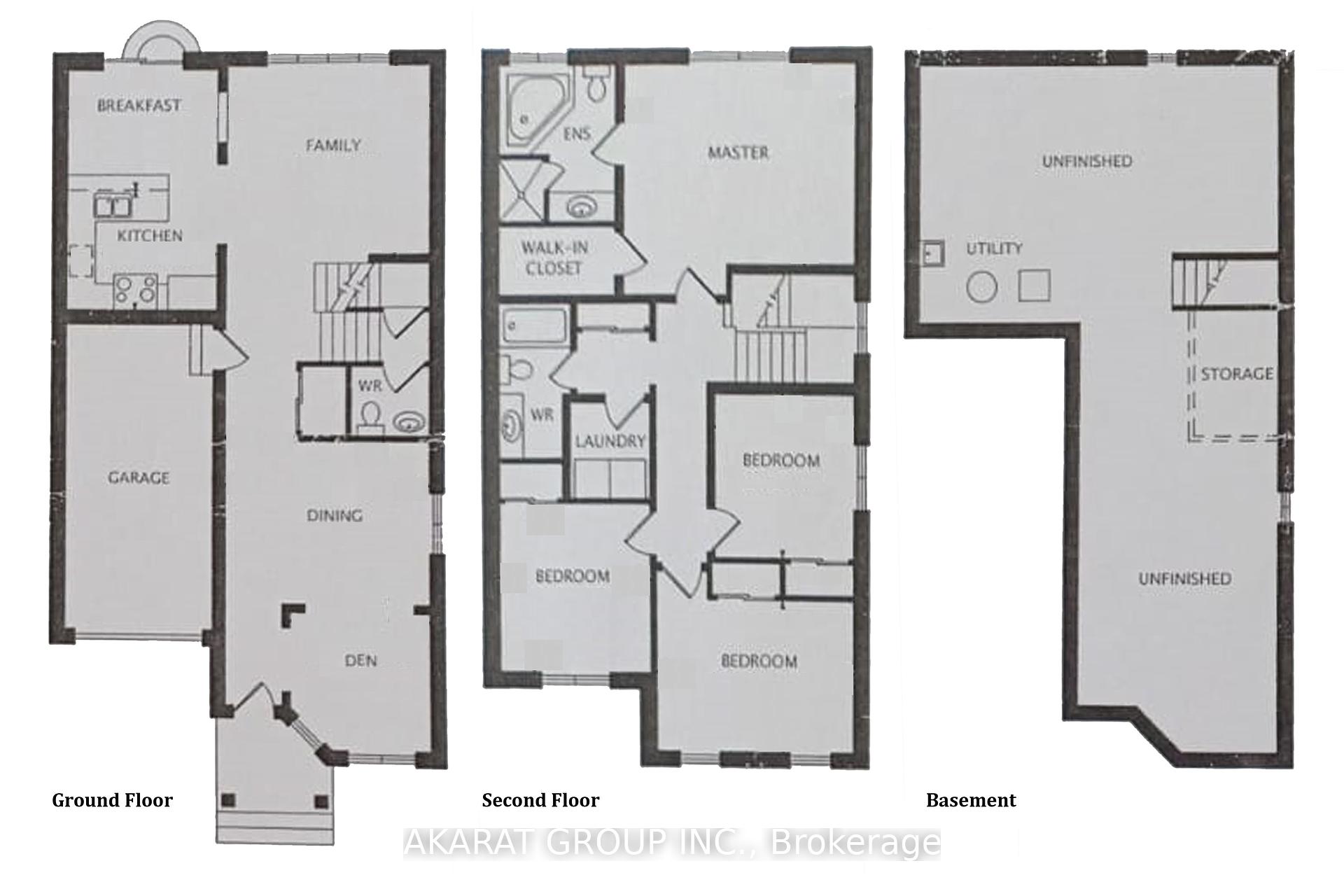

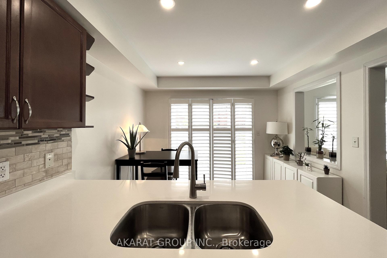
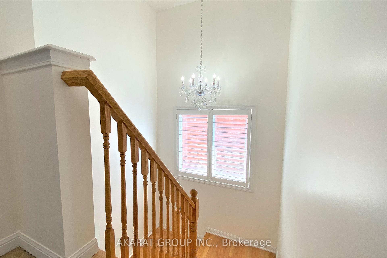
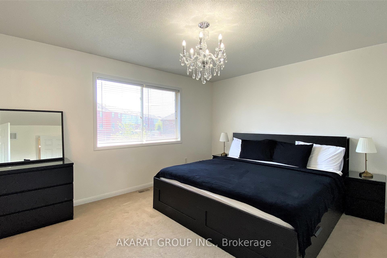
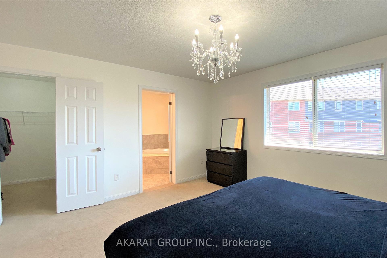
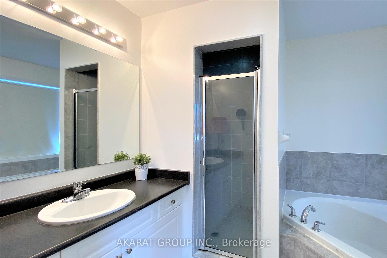
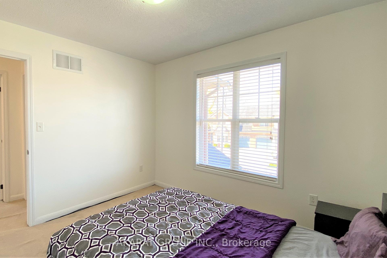
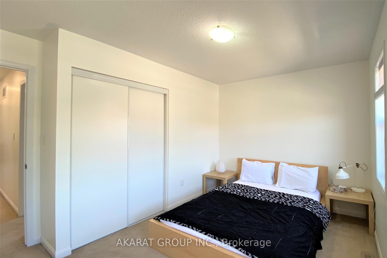
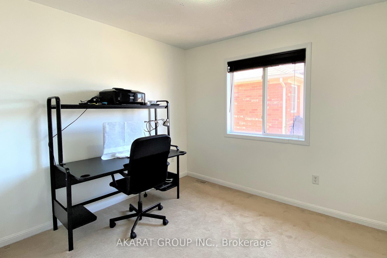
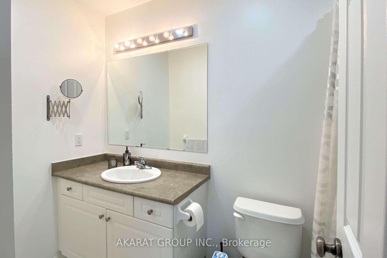
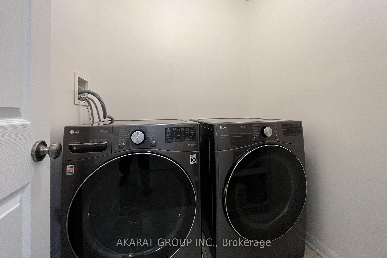

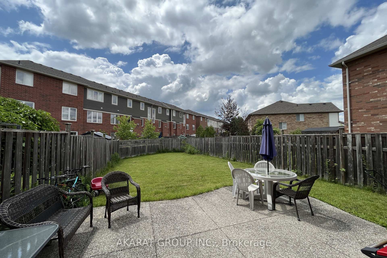
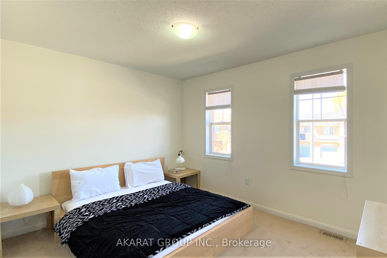
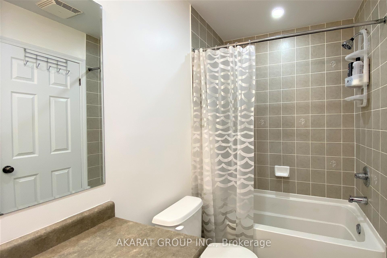
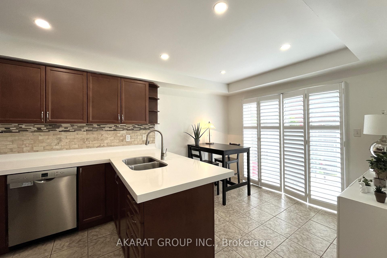
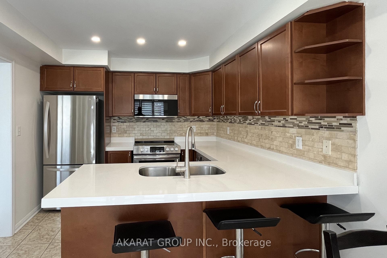

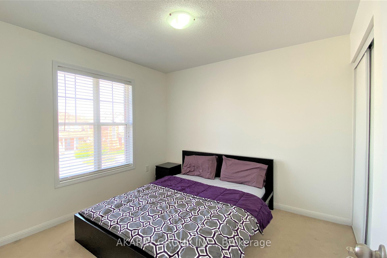
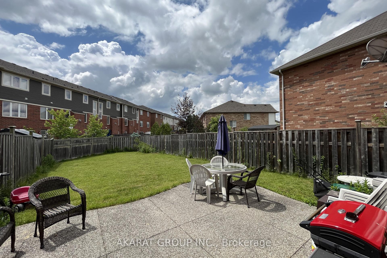
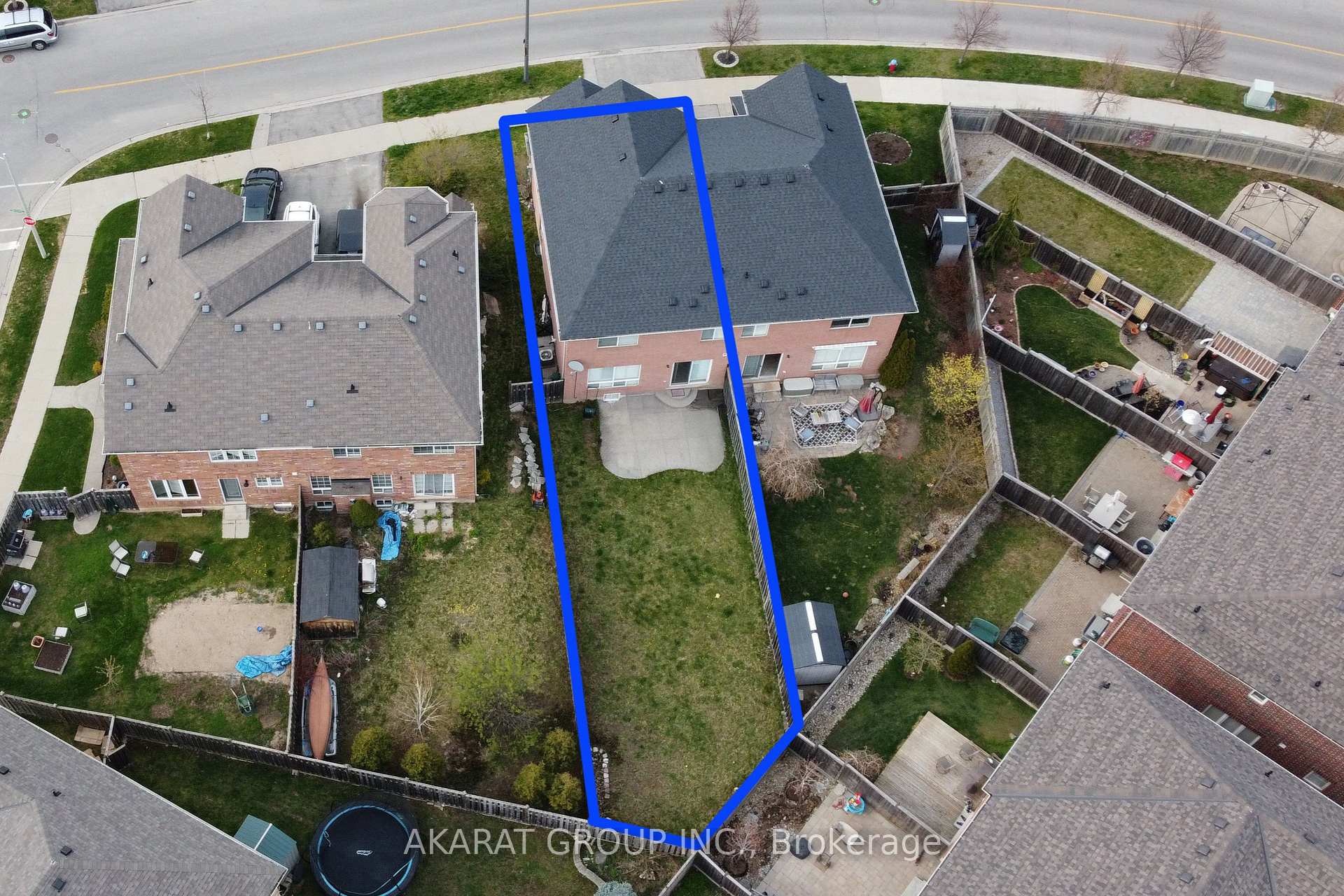
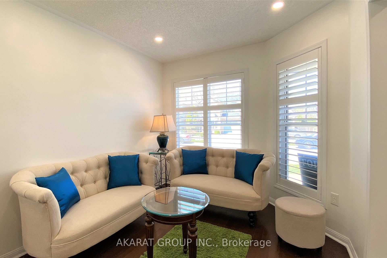
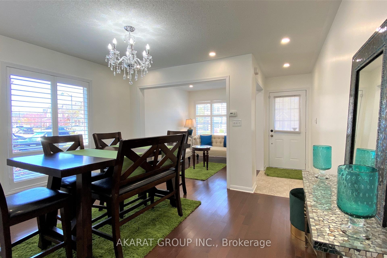
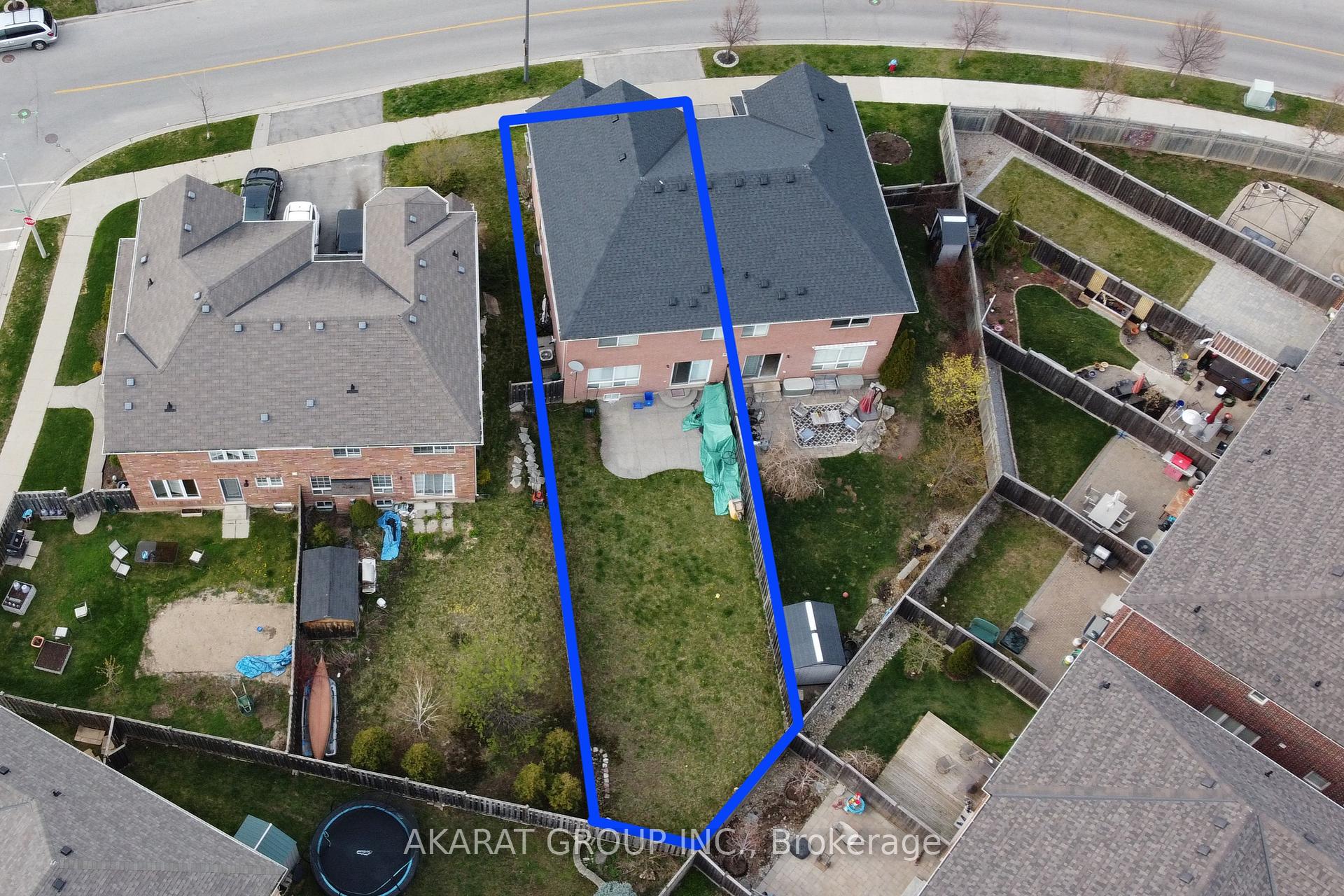
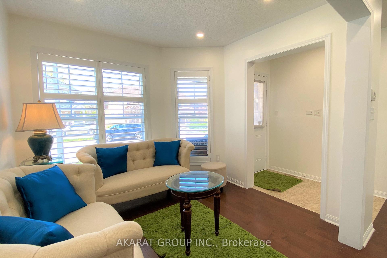









































| Located in the desirable Alton Village community, this well-maintained 4-bedroom semi-detached home offers a practical and inviting layout. Features include 9' ceilings on the main floor, large windows that let in plenty of natural light, pot lights, and California shutters. The kitchen is equipped with quartz countertops, stainless steel appliances, and ample storage.Enjoy the convenience of second-floor laundry and direct access to the garage from the main floor. The deep, fully fenced backyard is both spacious and private, featuring a patio area ideal for outdoor gatherings or relaxation.Situated close to high-ranking schools, public transit, parks, and everyday amenities, this home offers a great opportunity in a family-friendly neighborhood. |
| Price | $3,700 |
| Taxes: | $0.00 |
| Occupancy: | Tenant |
| Address: | 3094 Rotary Way , Burlington, L7M 0A3, Halton |
| Acreage: | < .50 |
| Directions/Cross Streets: | Dundas St & Walkers Line |
| Rooms: | 9 |
| Bedrooms: | 4 |
| Bedrooms +: | 0 |
| Family Room: | T |
| Basement: | Full, Unfinished |
| Furnished: | Unfu |
| Level/Floor | Room | Length(ft) | Width(ft) | Descriptions | |
| Room 1 | Main | Den | 9.02 | 9.02 | Hardwood Floor, California Shutters, Pot Lights |
| Room 2 | Main | Dining Ro | 13.12 | 9.84 | Hardwood Floor, California Shutters, Pot Lights |
| Room 3 | Main | Family Ro | 13.12 | 11.97 | Hardwood Floor, California Shutters, Pot Lights |
| Room 4 | Main | Kitchen | 9.84 | 8.04 | Quartz Counter, Backsplash, Pot Lights |
| Room 5 | Main | Breakfast | 9.84 | 6.56 | W/O To Patio, California Shutters, Pot Lights |
| Room 6 | Main | Powder Ro | 6.56 | 4.92 | Ceramic Floor, 2 Pc Bath |
| Room 7 | Second | Primary B | 15.09 | 12.14 | Broadloom, 4 Pc Ensuite, Walk-In Closet(s) |
| Room 8 | Second | Bedroom 2 | 12.14 | 9.02 | Broadloom, Closet, Window |
| Room 9 | Second | Bedroom 3 | 9.84 | 9.84 | Broadloom, Closet, Window |
| Room 10 | Second | Bedroom 4 | 9.84 | 9.02 | Broadloom, Closet, Window |
| Room 11 | Second | Bathroom | 7.87 | 6.56 | Ceramic Floor, 3 Pc Bath |
| Room 12 | Second | Laundry | 5.25 | 4.59 | Ceramic Floor |
| Washroom Type | No. of Pieces | Level |
| Washroom Type 1 | 2 | Ground |
| Washroom Type 2 | 4 | Second |
| Washroom Type 3 | 3 | Second |
| Washroom Type 4 | 0 | |
| Washroom Type 5 | 0 |
| Total Area: | 0.00 |
| Approximatly Age: | 16-30 |
| Property Type: | Semi-Detached |
| Style: | 2-Storey |
| Exterior: | Brick |
| Garage Type: | Built-In |
| (Parking/)Drive: | Private |
| Drive Parking Spaces: | 1 |
| Park #1 | |
| Parking Type: | Private |
| Park #2 | |
| Parking Type: | Private |
| Pool: | None |
| Laundry Access: | Ensuite |
| Approximatly Age: | 16-30 |
| Approximatly Square Footage: | 2000-2500 |
| Property Features: | Fenced Yard, Library |
| CAC Included: | N |
| Water Included: | N |
| Cabel TV Included: | N |
| Common Elements Included: | N |
| Heat Included: | N |
| Parking Included: | N |
| Condo Tax Included: | N |
| Building Insurance Included: | N |
| Fireplace/Stove: | N |
| Heat Type: | Forced Air |
| Central Air Conditioning: | Central Air |
| Central Vac: | N |
| Laundry Level: | Syste |
| Ensuite Laundry: | F |
| Elevator Lift: | False |
| Sewers: | Sewer |
| Utilities-Hydro: | A |
| Although the information displayed is believed to be accurate, no warranties or representations are made of any kind. |
| AKARAT GROUP INC. |
- Listing -1 of 0
|
|

Sachi Patel
Broker
Dir:
647-702-7117
Bus:
6477027117
| Book Showing | Email a Friend |
Jump To:
At a Glance:
| Type: | Freehold - Semi-Detached |
| Area: | Halton |
| Municipality: | Burlington |
| Neighbourhood: | Alton |
| Style: | 2-Storey |
| Lot Size: | x 125.00(Feet) |
| Approximate Age: | 16-30 |
| Tax: | $0 |
| Maintenance Fee: | $0 |
| Beds: | 4 |
| Baths: | 3 |
| Garage: | 0 |
| Fireplace: | N |
| Air Conditioning: | |
| Pool: | None |
Locatin Map:

Listing added to your favorite list
Looking for resale homes?

By agreeing to Terms of Use, you will have ability to search up to 310087 listings and access to richer information than found on REALTOR.ca through my website.

