
![]()
$949,000
Available - For Sale
Listing ID: W12136801
4 Bradbrook Road , Toronto, M8Z 5V3, Toronto
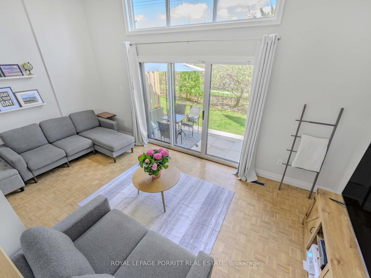
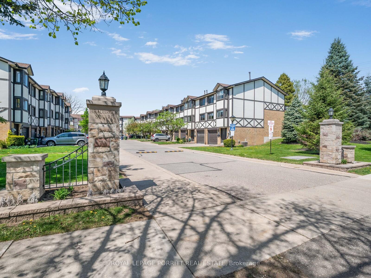
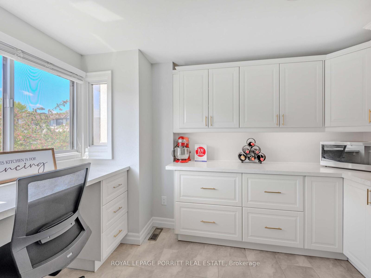
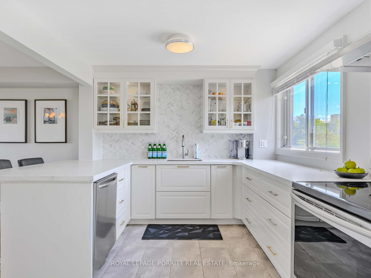
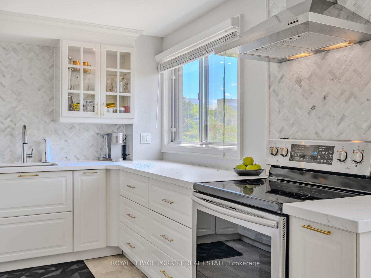
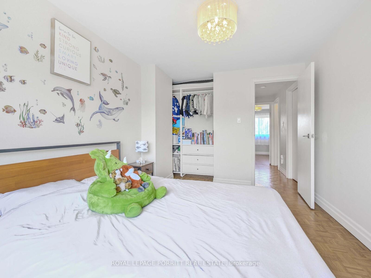
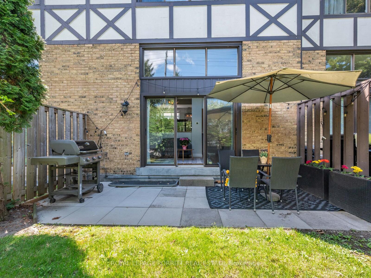
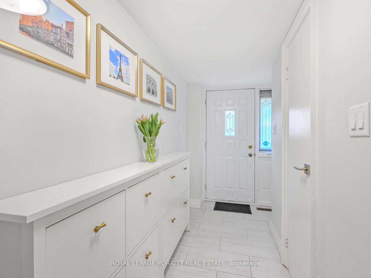
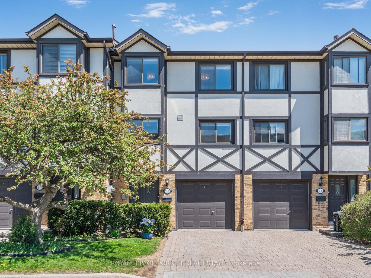
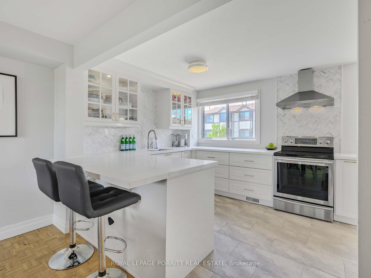
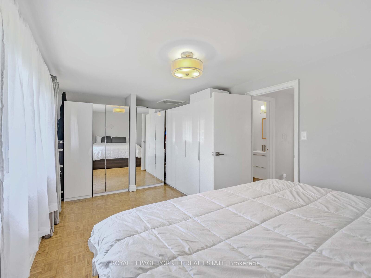
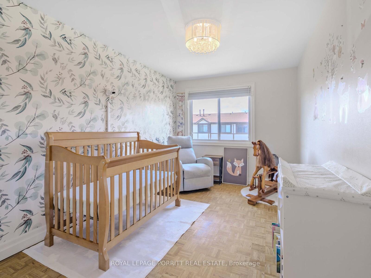
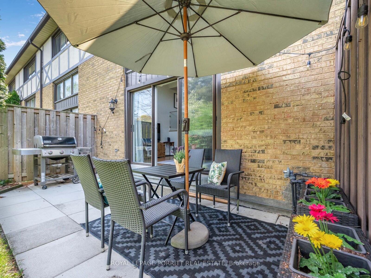
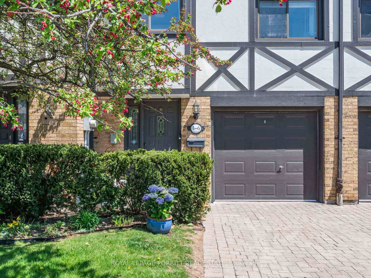
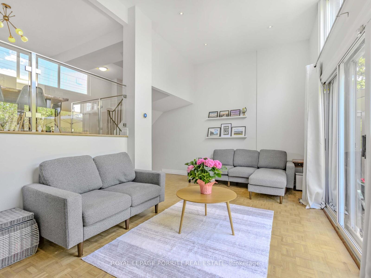
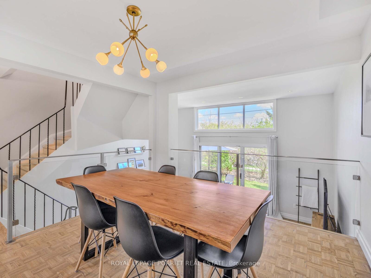
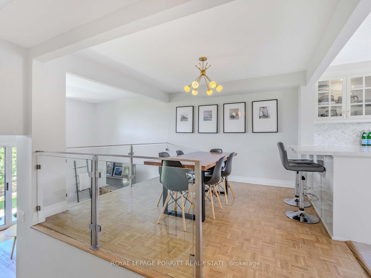
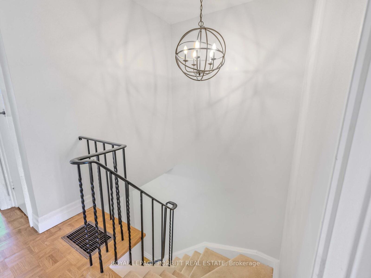
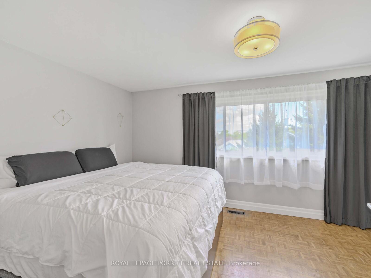
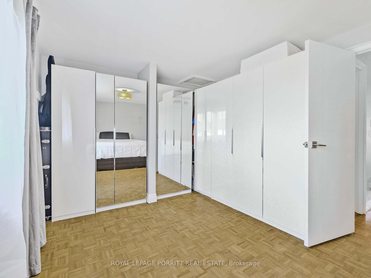
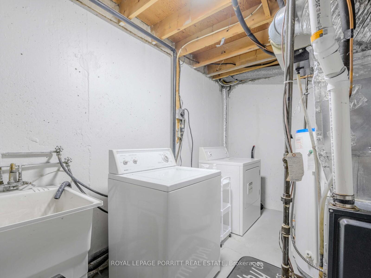
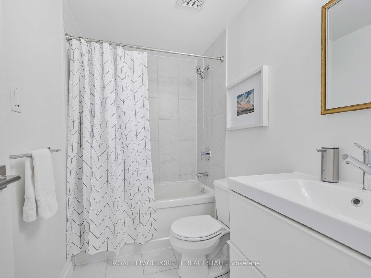
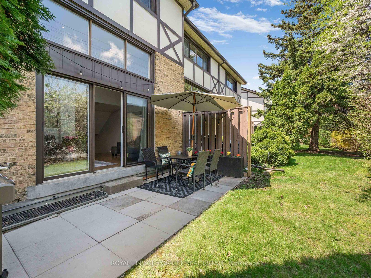
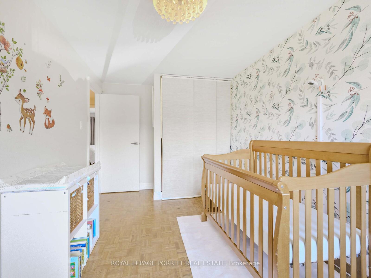
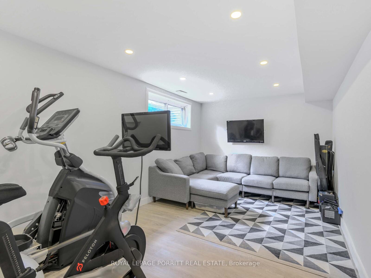
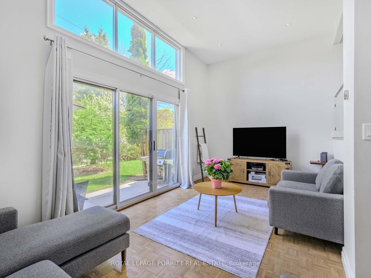
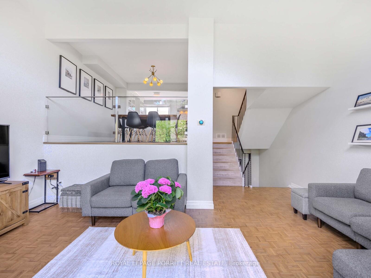
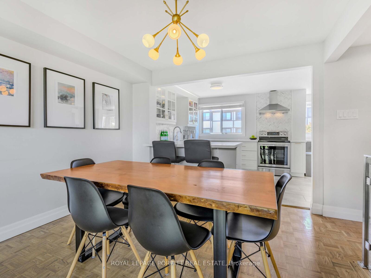
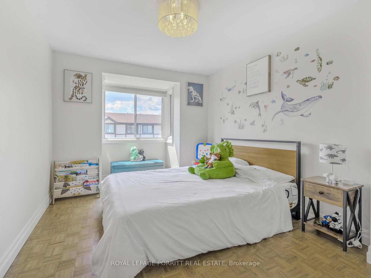
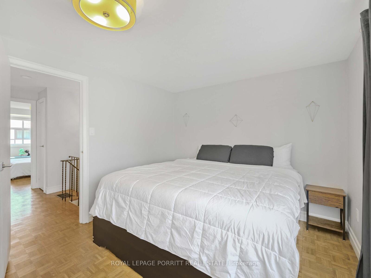
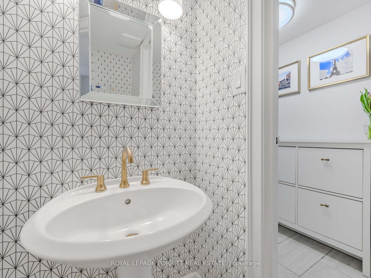
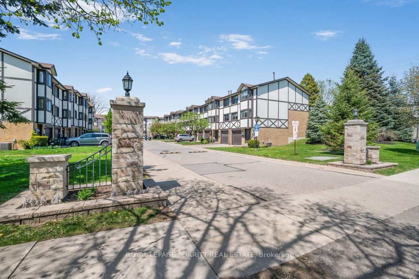
































| Welcome to your dream home in Bradbrook Square, within one of South Etobicokes most sought-after, family-friendly neighbourhoods.This spacious, beautifully updated 3-bedroom townhome offers the perfect blend of style, comfort, and convenience in a community-oriented complex surrounded by mature trees and landscaped green spaces- perfect for gathering with family or friends.A large greenspace offers the perfect space for kids around the complex to gather and play together. Step inside an inviting foyer to a bright, modern, open- layout home featuring an impressive 12-foot ceiling in the living room, and oversized sliding doors that flood the space with natural light.The stunning, recently renovated kitchen and dining area is breathtaking- ideal for entertaining, boasting quartz countertops, sleek finishes, and elegant glass railings that allow you to see from the kitchen out to the patio.With large windows and tons of storage- this kitchen is a perfect space for cooking, entertaining and making memories with loved ones.A private backyard offers the perfect retreat for BBQs and relaxing outdoor living.Upstairs, the spacious primary bedroom easily fits a king-size bed with ample storage, while two additional west-facing bedrooms provide plenty of sunshine throughout the day and a large relaxing space to rest after a long day.A stylish, functional, recently updated 4-piece bath completes the upper level.The lower level offers a large, fully finished versatile family roomideal for a home theatre, gym, or office.There is space for 2 cars, with a large built-in garage plus driveway parking. Additional parking is available in the underground parking, as well as visitor parking for friends and family.Easy commute: TTC at door, Islington subway/Mimico GO (10 min). Near top schools, parks, shops, restaurants, Sherway, Gardiner Expy15 min to downtown Toronto.Dont miss this rare opportunity to own a bright, updated turn-key home in a welcoming, community-focused complex. |
| Price | $949,000 |
| Taxes: | $3619.00 |
| Occupancy: | Owner |
| Address: | 4 Bradbrook Road , Toronto, M8Z 5V3, Toronto |
| Postal Code: | M8Z 5V3 |
| Province/State: | Toronto |
| Directions/Cross Streets: | Islington Ave/The Queensway |
| Level/Floor | Room | Length(ft) | Width(ft) | Descriptions | |
| Room 1 | Second | Living Ro | 10 | 18.5 | W/O To Terrace, Pot Lights, Overlooks Backyard |
| Room 2 | Second | Dining Ro | 10.99 | 10.66 | Overlooks Living, Pot Lights, Combined w/Kitchen |
| Room 3 | Second | Kitchen | 12 | 18.5 | Quartz Counter, Stainless Steel Appl, Window |
| Room 4 | Third | Primary B | 10 | 18.5 | Overlooks Backyard, Parquet, B/I Closet |
| Room 5 | Third | Bedroom | 14.33 | 9.58 | Window, Parquet, Closet Organizers |
| Room 6 | Third | Bedroom | 12.99 | 8.5 | Window, Parquet, Closet Organizers |
| Room 7 | Lower | Family Ro | 10 | 18.01 | Large Window |
| Room 8 | Lower | Laundry | 20.66 | 7.08 |
| Washroom Type | No. of Pieces | Level |
| Washroom Type 1 | 2 | Ground |
| Washroom Type 2 | 4 | Third |
| Washroom Type 3 | 0 | |
| Washroom Type 4 | 0 | |
| Washroom Type 5 | 0 |
| Total Area: | 0.00 |
| Sprinklers: | Carb |
| Washrooms: | 2 |
| Heat Type: | Forced Air |
| Central Air Conditioning: | Central Air |
$
%
Years
This calculator is for demonstration purposes only. Always consult a professional
financial advisor before making personal financial decisions.
| Although the information displayed is believed to be accurate, no warranties or representations are made of any kind. |
| ROYAL LEPAGE PORRITT REAL ESTATE |
- Listing -1 of 0
|
|

Sachi Patel
Broker
Dir:
647-702-7117
Bus:
6477027117
| Virtual Tour | Book Showing | Email a Friend |
Jump To:
At a Glance:
| Type: | Com - Condo Townhouse |
| Area: | Toronto |
| Municipality: | Toronto W08 |
| Neighbourhood: | Islington-City Centre West |
| Style: | Multi-Level |
| Lot Size: | x 0.00() |
| Approximate Age: | |
| Tax: | $3,619 |
| Maintenance Fee: | $559.82 |
| Beds: | 3 |
| Baths: | 2 |
| Garage: | 0 |
| Fireplace: | N |
| Air Conditioning: | |
| Pool: |
Locatin Map:
Payment Calculator:

Listing added to your favorite list
Looking for resale homes?

By agreeing to Terms of Use, you will have ability to search up to 310087 listings and access to richer information than found on REALTOR.ca through my website.

