
![]()
$6,499
Available - For Rent
Listing ID: C12136987
52 Bernard Aven , Toronto, M5R 1R5, Toronto
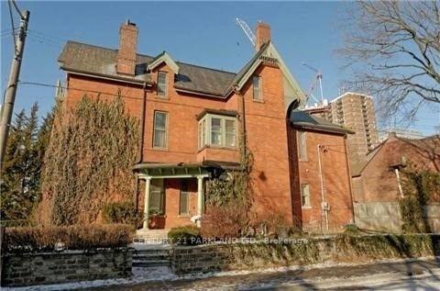

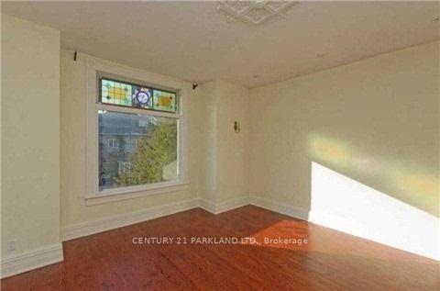
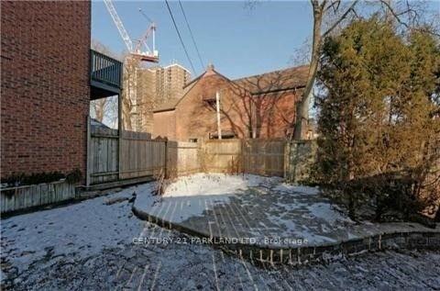
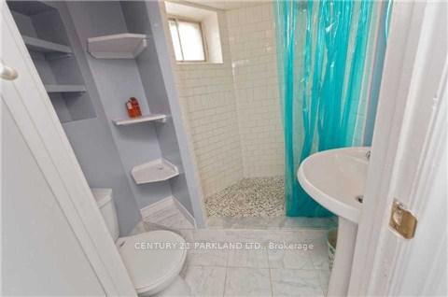
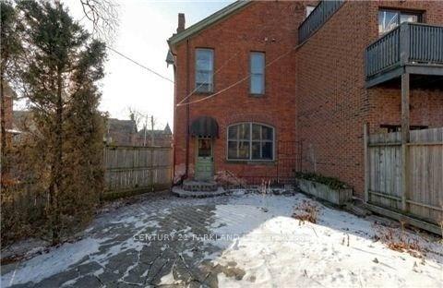
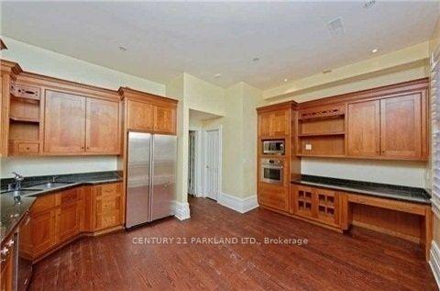
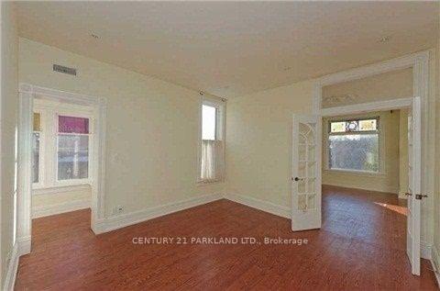
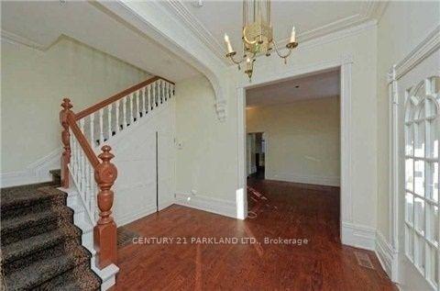
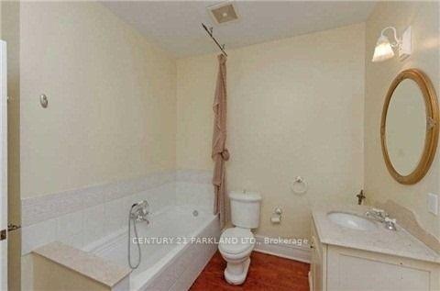
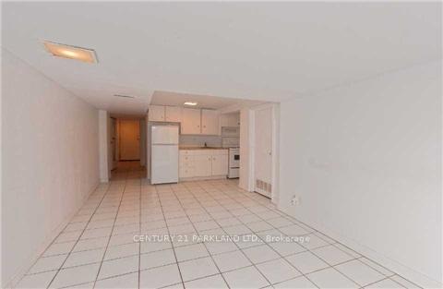
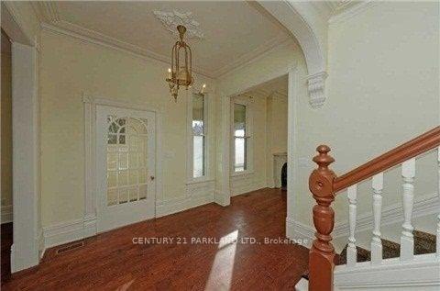
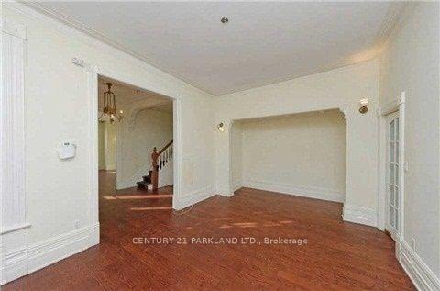
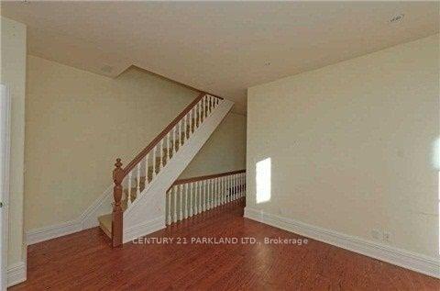
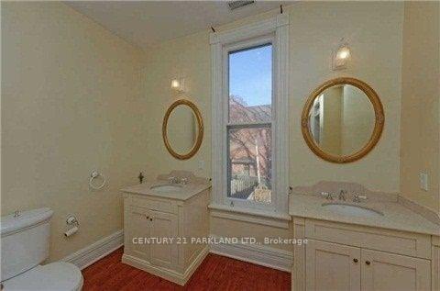
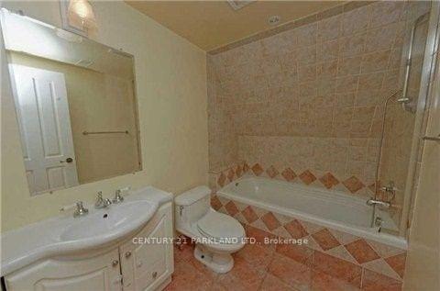
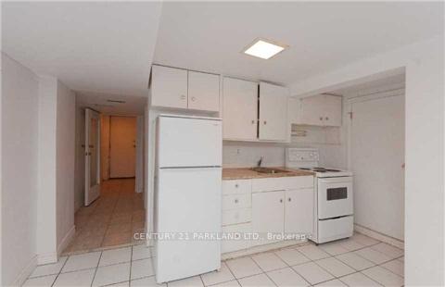
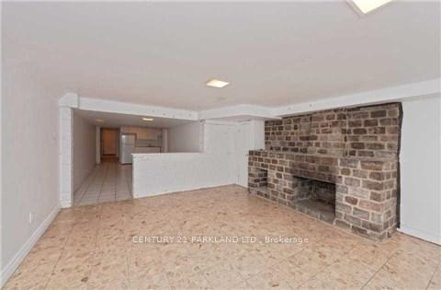
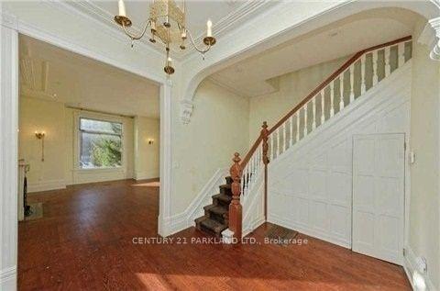
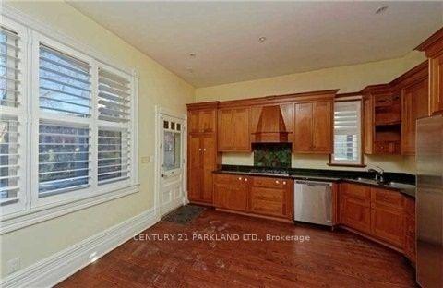
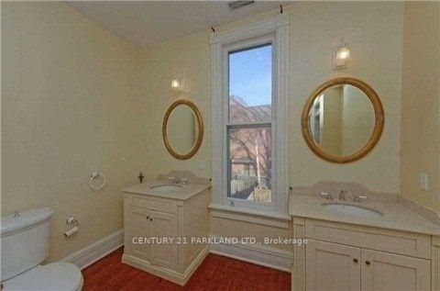
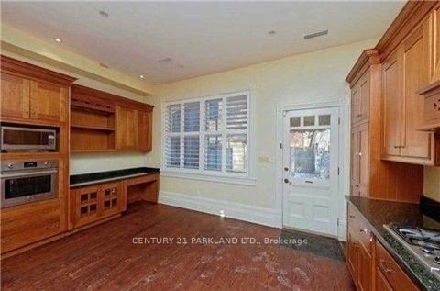

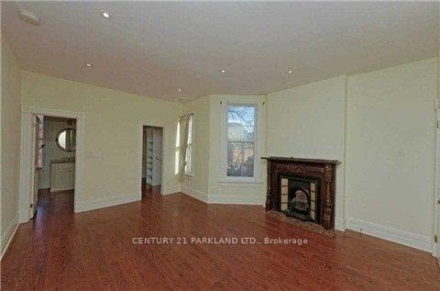
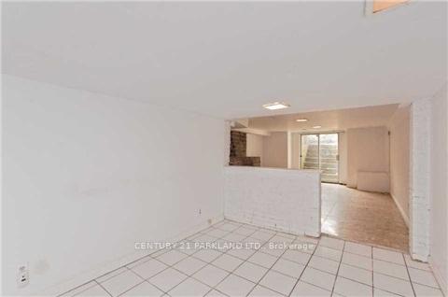
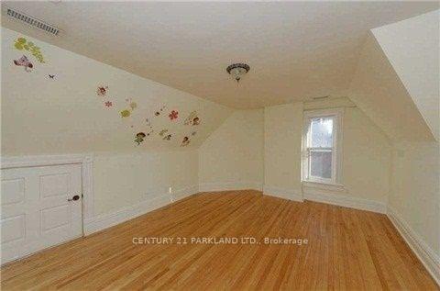
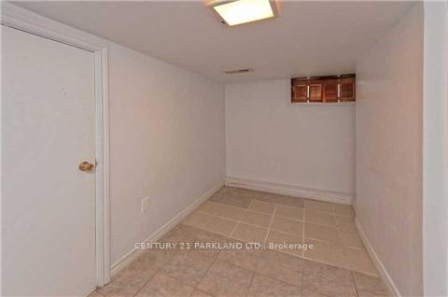
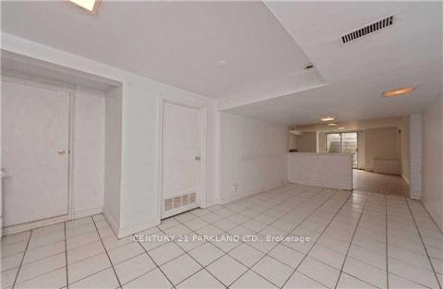
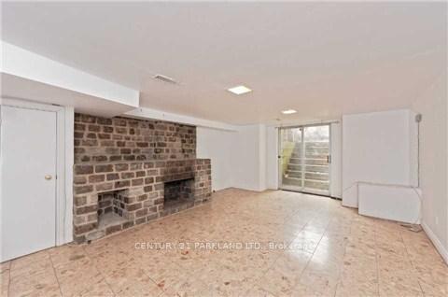





























| Gorgeous, Renovated & Impressive Yorkville Residence! Charming Property W/Great Flow For Entertaining. Soaring Ceiling Heights & Classic Windows Fill Home W/Abundance Of Natural Light. Fabulous Customized Kitchen W/Granite Counters & Walk-Out To Patio! Inviting, Private & Grand Principle Rooms, Hardwood Flooring, Marble Fireplaces, Crown Moulding, Stained Glass Windows. Don't Miss This Opportunity! This Gem Won't Last Long! |
| Price | $6,499 |
| Taxes: | $0.00 |
| Occupancy: | Owner+T |
| Address: | 52 Bernard Aven , Toronto, M5R 1R5, Toronto |
| Directions/Cross Streets: | Avenue Rd & Bedford |
| Rooms: | 10 |
| Bedrooms: | 4 |
| Bedrooms +: | 2 |
| Family Room: | F |
| Basement: | Apartment |
| Furnished: | Unfu |
| Level/Floor | Room | Length(ft) | Width(ft) | Descriptions | |
| Room 1 | Main | Living Ro | Hardwood Floor, Window | ||
| Room 2 | Main | Dining Ro | Hardwood Floor, Window | ||
| Room 3 | Main | Kitchen | Hardwood Floor, W/O To Yard, Window | ||
| Room 4 | Second | Primary B | Hardwood Floor | ||
| Room 5 | Second | Bedroom 2 | Hardwood Floor | ||
| Room 6 | Second | Bedroom 3 | Hardwood Floor | ||
| Room 7 | Second | Bedroom 4 | Hardwood Floor | ||
| Room 8 | Second | Bedroom 5 | Hardwood Floor |
| Washroom Type | No. of Pieces | Level |
| Washroom Type 1 | 4 | Second |
| Washroom Type 2 | 3 | Second |
| Washroom Type 3 | 2 | Main |
| Washroom Type 4 | 0 | |
| Washroom Type 5 | 0 |
| Total Area: | 0.00 |
| Approximatly Age: | 100+ |
| Property Type: | Lower Level |
| Style: | Apartment |
| Exterior: | Brick |
| Garage Type: | None |
| (Parking/)Drive: | None |
| Drive Parking Spaces: | 1 |
| Park #1 | |
| Parking Type: | None |
| Park #2 | |
| Parking Type: | None |
| Pool: | None |
| Laundry Access: | Ensuite |
| Approximatly Age: | 100+ |
| Approximatly Square Footage: | 700-1100 |
| Property Features: | Public Trans |
| CAC Included: | N |
| Water Included: | N |
| Cabel TV Included: | N |
| Common Elements Included: | N |
| Heat Included: | N |
| Parking Included: | N |
| Condo Tax Included: | N |
| Building Insurance Included: | N |
| Fireplace/Stove: | Y |
| Heat Type: | Forced Air |
| Central Air Conditioning: | Central Air |
| Central Vac: | N |
| Laundry Level: | Syste |
| Ensuite Laundry: | F |
| Elevator Lift: | False |
| Sewers: | Sewer |
| Although the information displayed is believed to be accurate, no warranties or representations are made of any kind. |
| CENTURY 21 PARKLAND LTD. |
- Listing -1 of 0
|
|

Sachi Patel
Broker
Dir:
647-702-7117
Bus:
6477027117
| Book Showing | Email a Friend |
Jump To:
At a Glance:
| Type: | Freehold - Lower Level |
| Area: | Toronto |
| Municipality: | Toronto C02 |
| Neighbourhood: | Annex |
| Style: | Apartment |
| Lot Size: | x 0.00() |
| Approximate Age: | 100+ |
| Tax: | $0 |
| Maintenance Fee: | $0 |
| Beds: | 4+2 |
| Baths: | 4 |
| Garage: | 0 |
| Fireplace: | Y |
| Air Conditioning: | |
| Pool: | None |
Locatin Map:

Listing added to your favorite list
Looking for resale homes?

By agreeing to Terms of Use, you will have ability to search up to 310087 listings and access to richer information than found on REALTOR.ca through my website.

