
![]()
$749,000
Available - For Sale
Listing ID: W12136818
72 Carisbrooke Cour , Brampton, L6S 3K1, Peel
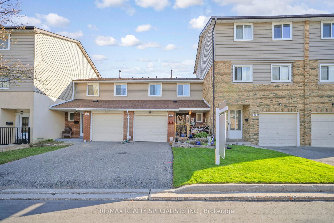
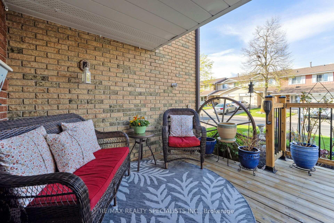
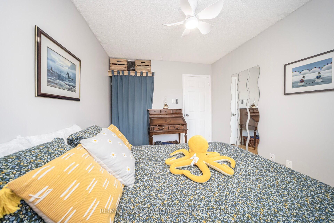
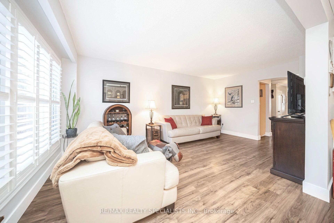
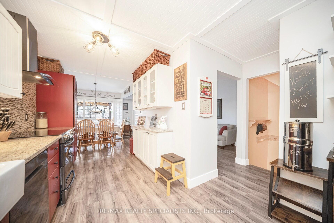
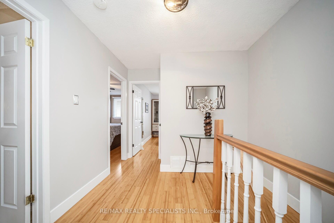
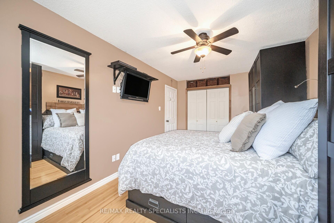
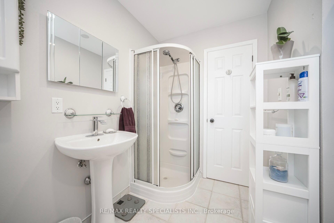
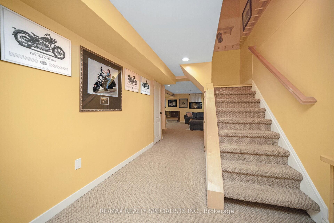
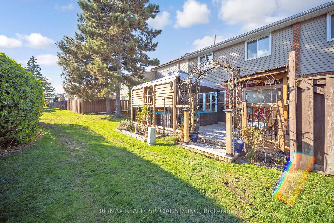
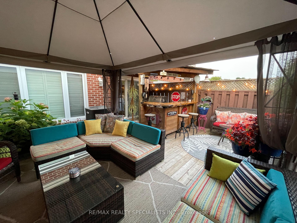
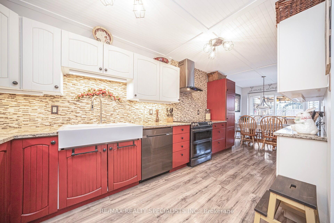
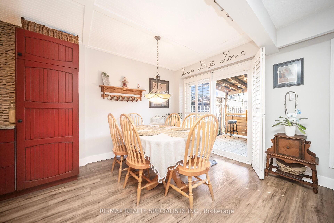
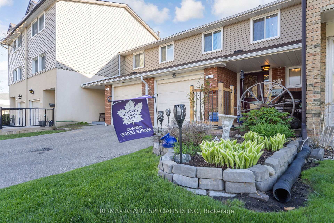
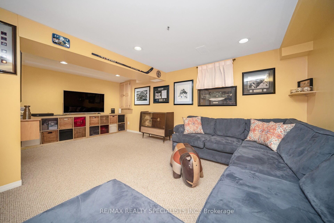
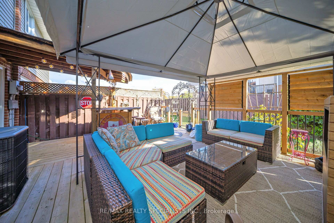
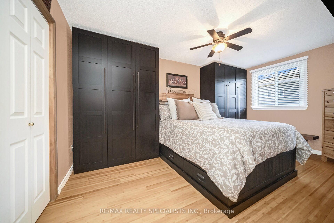
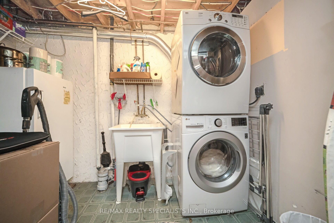

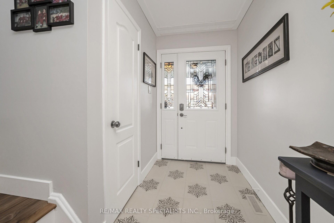
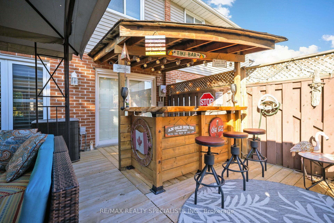
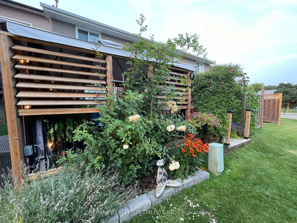
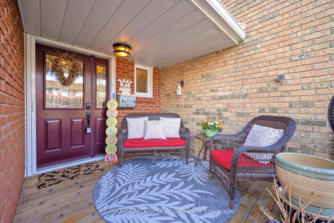

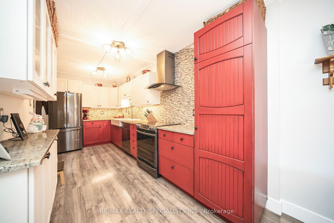
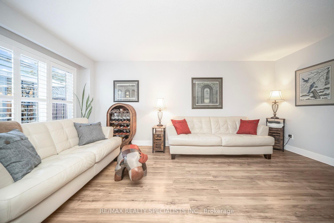
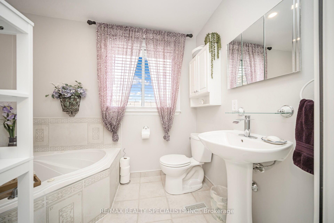
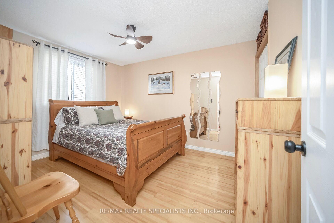

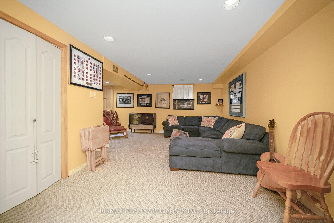
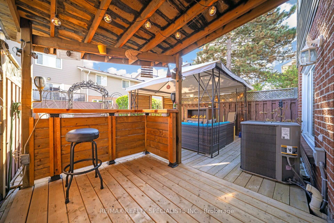
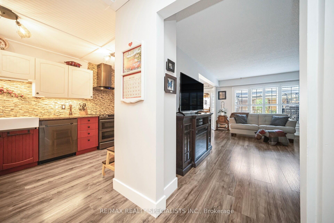


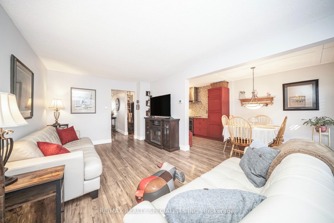
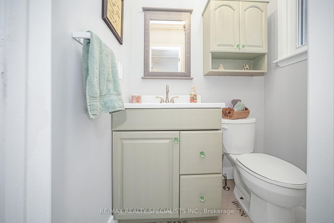
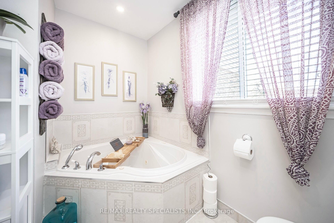
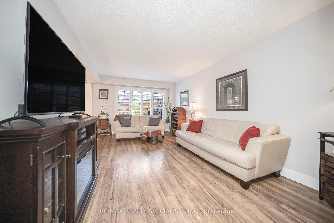
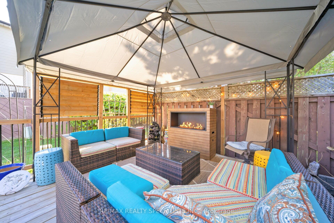
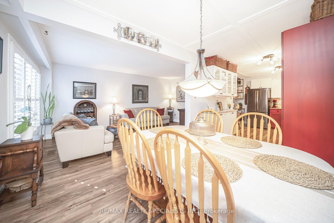
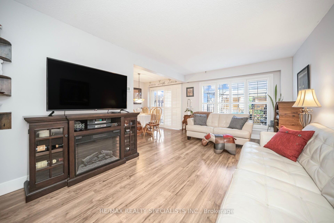
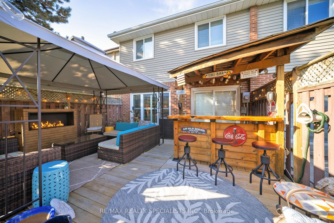
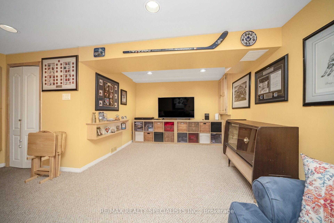
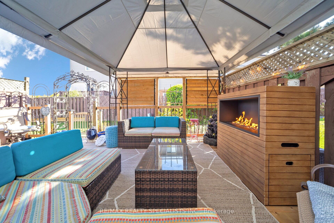
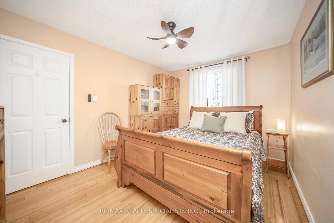
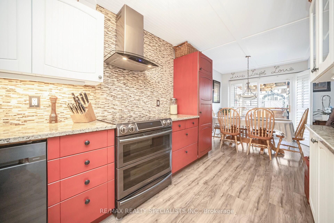
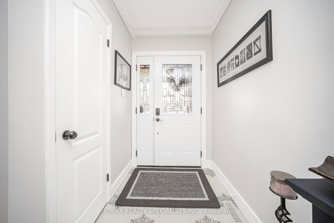
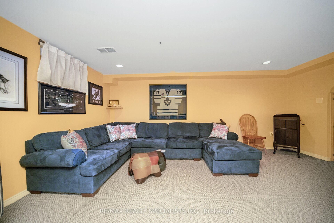
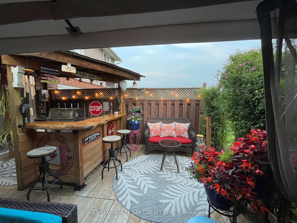
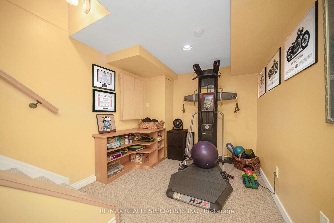
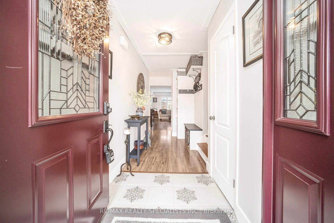
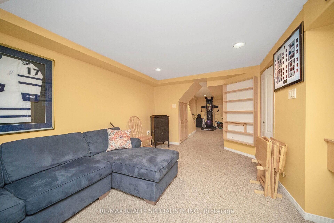
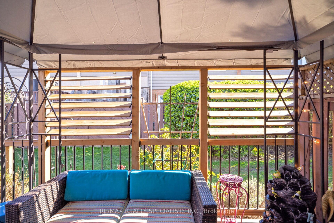
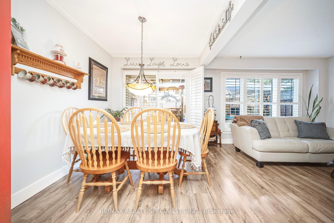
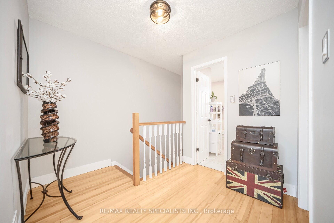
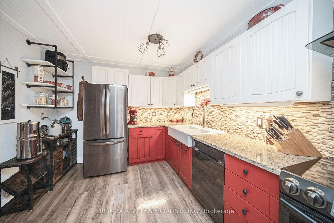
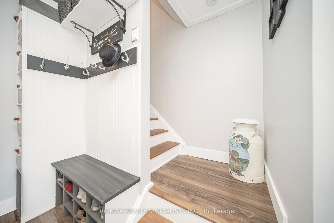
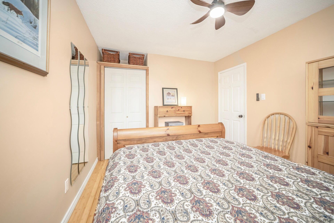
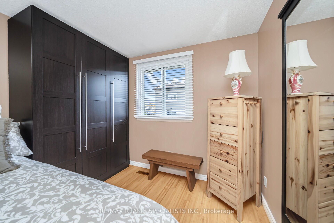
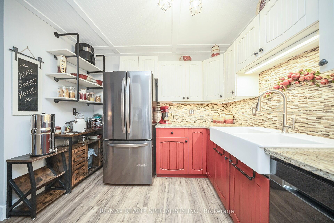
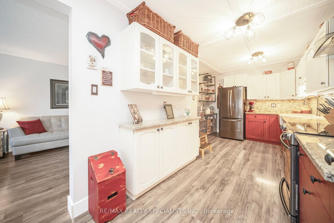
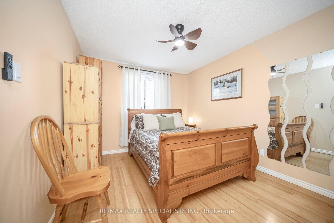






























































| An incredible opportunity awaits at 72 Carisbrooke Crt! A place to hang your hat and call home. You can see the pride of ownership within this home. Well constructed and immaculate house is situated in a wonderful family neighborhood, in the most desired area of Brampton. Absolutely Gorgeous. Beautifully landscaped front and back yard. This stylish townhouse boasts sleek modern finishes and an abundance of natural light. Lots of space to practice your culinary skills in this nice sized two-tone modern kitchen with granite countertops, modern chimney and stone backsplash. Beautiful lay out, 3 bedroom home with 2 washrooms. Upstairs 4 piece washroom includes a wonderful spa-like jacuzzi tub. Finished basement for extra living space which can easily be converted into an extra bedroom or another sitting area for family get-togethers. Your own little oasis in the backyard. Charm meets convenience in this delighted single-family adobe. This stunning home is fabulously renovated from top to bottom. Seeing is believing. Steps to shopping mall, grocery stores, worship places, library, major hwys, parks, banks, restaurants and the list goes on! Don't let this Incredible opportunity pass by. Call now to book a showing. Maint Includes Building Insurance, Common Elements, Cable TV, Parking, Water. Don't let this Incredible opportunity pass by. Call now to book a showing. |
| Price | $749,000 |
| Taxes: | $3155.00 |
| Occupancy: | Owner |
| Address: | 72 Carisbrooke Cour , Brampton, L6S 3K1, Peel |
| Postal Code: | L6S 3K1 |
| Province/State: | Peel |
| Directions/Cross Streets: | Mackay St /Maitland St |
| Level/Floor | Room | Length(ft) | Width(ft) | Descriptions | |
| Room 1 | Main | Living Ro | 17.65 | 10.92 | Laminate, Large Window, L-Shaped Room |
| Room 2 | Main | Dining Ro | 9.38 | 7.9 | Laminate, W/O To Deck, Combined w/Living |
| Room 3 | Main | Kitchen | 11.15 | 7.9 | Laminate, Granite Counters, Ceramic Backsplash |
| Room 4 | Second | Primary B | 15.74 | 9.18 | Laminate, Large Window, Closet |
| Room 5 | Second | Bathroom | 8.2 | 11.81 | 4 Pc Ensuite, Ceramic Floor, Large Window |
| Room 6 | Second | Bedroom 2 | 12.46 | 8.92 | Laminate, Large Window, Closet |
| Room 7 | Second | Bedroom 3 | 12.46 | 9.51 | Laminate, Large Window, Closet |
| Room 8 | Basement | Recreatio | Open Concept, L-Shaped Room, Pot Lights |
| Washroom Type | No. of Pieces | Level |
| Washroom Type 1 | 4 | Second |
| Washroom Type 2 | 2 | Main |
| Washroom Type 3 | 0 | |
| Washroom Type 4 | 0 | |
| Washroom Type 5 | 0 |
| Total Area: | 0.00 |
| Washrooms: | 2 |
| Heat Type: | Forced Air |
| Central Air Conditioning: | Central Air |
| Elevator Lift: | False |
$
%
Years
This calculator is for demonstration purposes only. Always consult a professional
financial advisor before making personal financial decisions.
| Although the information displayed is believed to be accurate, no warranties or representations are made of any kind. |
| RE/MAX REALTY SPECIALISTS INC. |
- Listing -1 of 0
|
|

Sachi Patel
Broker
Dir:
647-702-7117
Bus:
6477027117
| Virtual Tour | Book Showing | Email a Friend |
Jump To:
At a Glance:
| Type: | Com - Condo Townhouse |
| Area: | Peel |
| Municipality: | Brampton |
| Neighbourhood: | Central Park |
| Style: | 2-Storey |
| Lot Size: | x 0.00() |
| Approximate Age: | |
| Tax: | $3,155 |
| Maintenance Fee: | $741 |
| Beds: | 3+1 |
| Baths: | 2 |
| Garage: | 0 |
| Fireplace: | N |
| Air Conditioning: | |
| Pool: |
Locatin Map:
Payment Calculator:

Listing added to your favorite list
Looking for resale homes?

By agreeing to Terms of Use, you will have ability to search up to 310087 listings and access to richer information than found on REALTOR.ca through my website.

