
![]()
$1,200,000
Available - For Sale
Listing ID: X12026804
261 Colborne Stre , Centre Wellington, N0B 1S0, Wellington
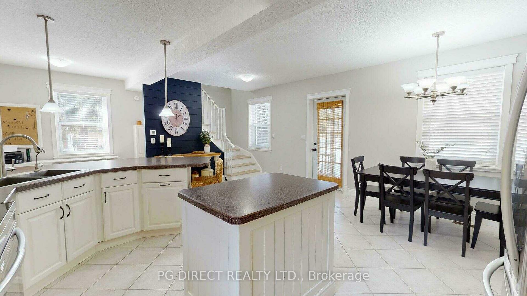
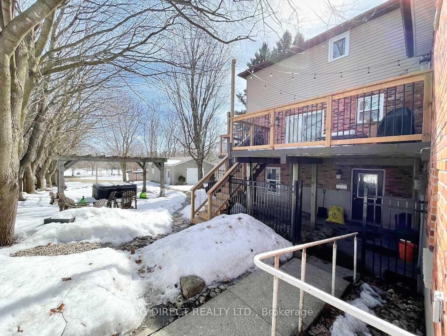
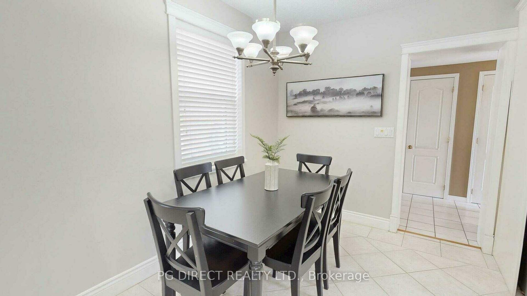
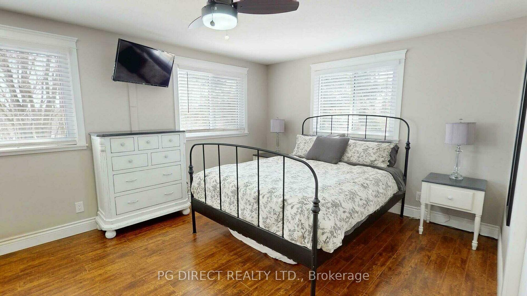
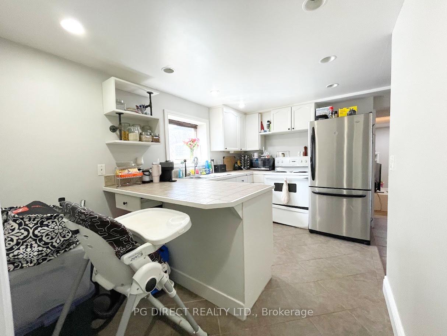
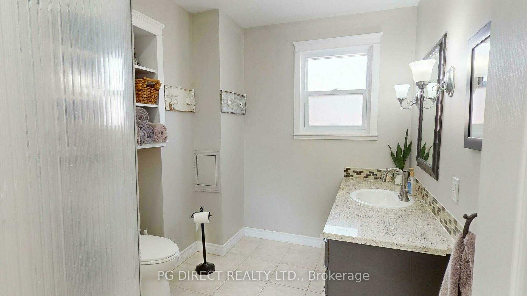
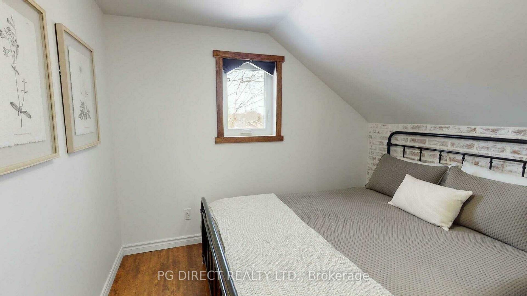
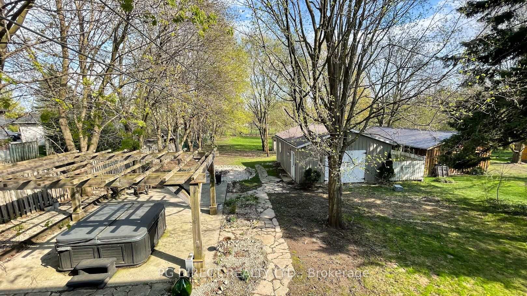
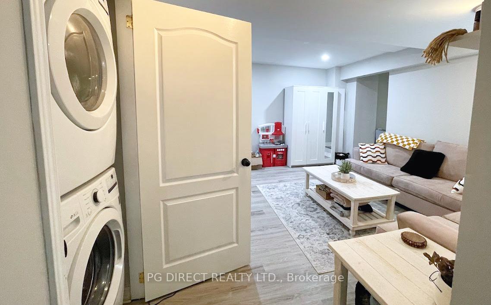
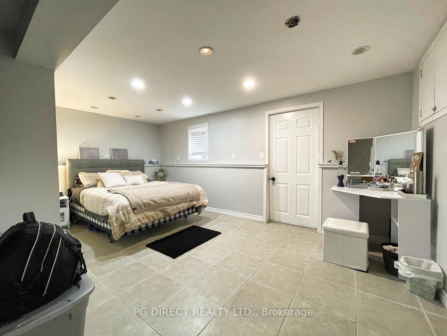
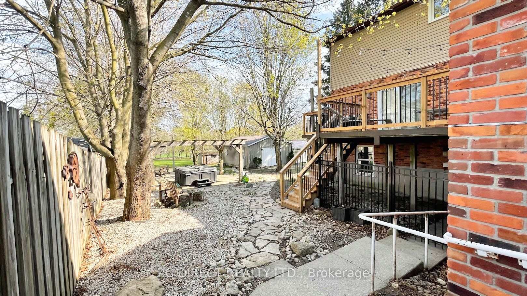
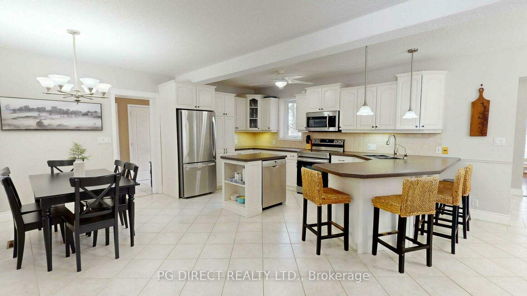
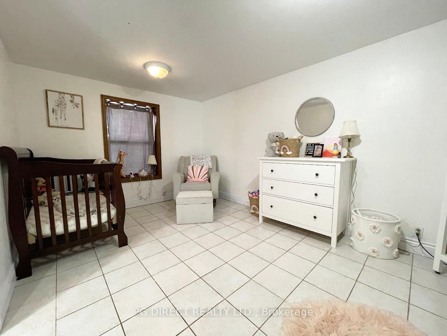
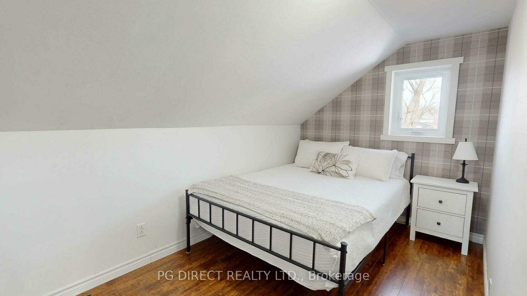
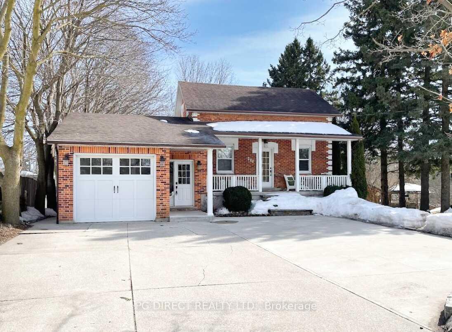
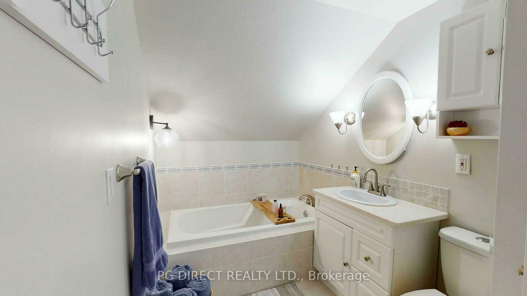
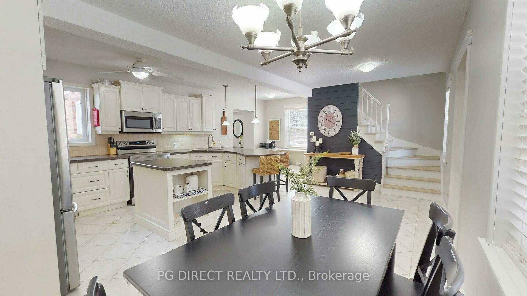
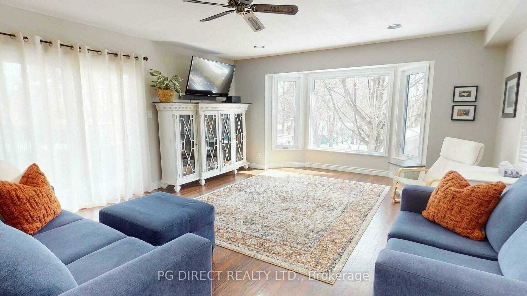
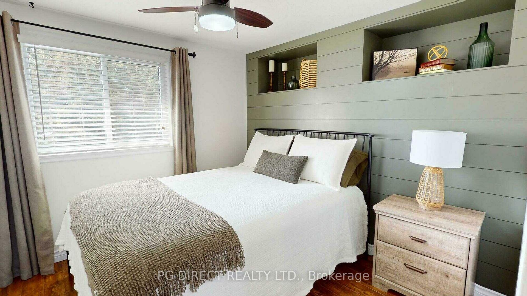
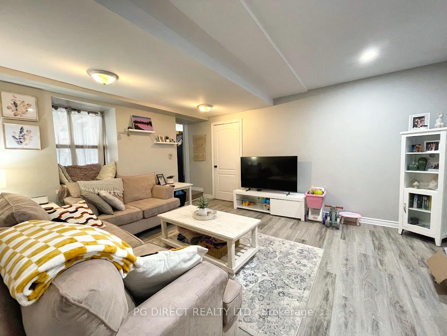
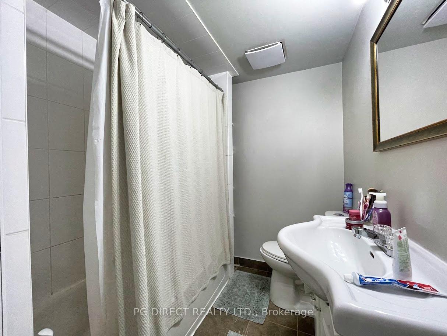
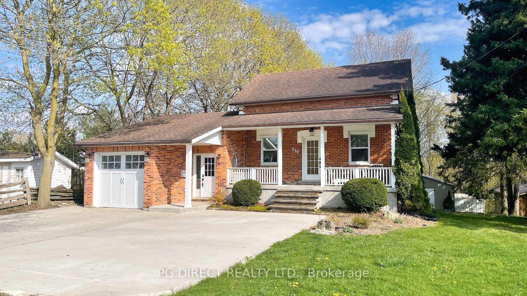
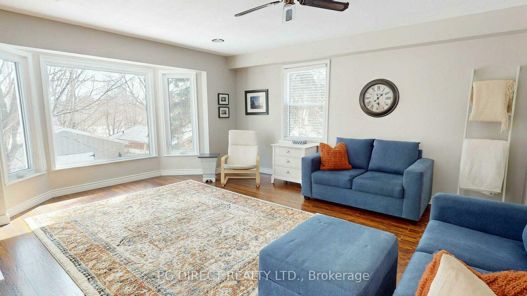























| Visit REALTOR website for additional information. Experience small-town charm with this 1880 farmhouse, one of the area's original homesteads. The home features 7 bedrooms, 3 baths, and a separate suite in the walkout basement. Set on a spacious .68-acre, it's just 1 km from downtown and backs onto the Elora Cataract Trailway. The main level offers a bright eat-in kitchen, rear living room with deck access, and a converted bedroom from the garage. Upstairs are 4 bedrooms, including a large primary with double closets, plus a 4-piece bathroom. The basement has a kitchen, full bathroom, 2 bedrooms, and separate laundry, ideal for guests or a rental. The expansive lot includes a heated detached shop, shed, and 30 maple trees providing privacy in the summer. With plenty of parking and a short walk to downtown Eloras shops and restaurants, this is the perfect private getaway. |
| Price | $1,200,000 |
| Taxes: | $5700.70 |
| Assessment Year: | 2025 |
| Occupancy: | Owner+T |
| Address: | 261 Colborne Stre , Centre Wellington, N0B 1S0, Wellington |
| Acreage: | .50-1.99 |
| Directions/Cross Streets: | Metcalfe St & Colborne St |
| Rooms: | 7 |
| Rooms +: | 4 |
| Bedrooms: | 5 |
| Bedrooms +: | 2 |
| Family Room: | F |
| Basement: | Apartment, Finished wit |
| Level/Floor | Room | Length(ft) | Width(ft) | Descriptions | |
| Room 1 | Main | Living Ro | 16.07 | 15.12 | |
| Room 2 | Main | Kitchen | 16.99 | 22.93 | Combined w/Dining |
| Room 3 | Main | Laundry | 11.45 | 8.04 | |
| Room 4 | Main | Bedroom | 14.83 | 10.79 | |
| Room 5 | Second | Primary B | 15.51 | 10.59 | |
| Room 6 | Second | Bedroom | 10.14 | 9.25 | |
| Room 7 | Second | Bedroom | 13.12 | 9.38 | |
| Room 8 | Second | Bedroom | 9.28 | 9.38 | |
| Room 9 | Basement | Living Ro | 15.25 | 12.92 | |
| Room 10 | Basement | Kitchen | 12.4 | 8 | |
| Room 11 | Basement | Bedroom | 14.24 | 9.58 | |
| Room 12 | Basement | Bedroom | 16.66 | 8.82 |
| Washroom Type | No. of Pieces | Level |
| Washroom Type 1 | 3 | Main |
| Washroom Type 2 | 4 | Second |
| Washroom Type 3 | 4 | Basement |
| Washroom Type 4 | 0 | |
| Washroom Type 5 | 0 |
| Total Area: | 0.00 |
| Approximatly Age: | 100+ |
| Property Type: | Detached |
| Style: | 2-Storey |
| Exterior: | Brick, Vinyl Siding |
| Garage Type: | Detached |
| (Parking/)Drive: | Private Do |
| Drive Parking Spaces: | 6 |
| Park #1 | |
| Parking Type: | Private Do |
| Park #2 | |
| Parking Type: | Private Do |
| Park #3 | |
| Parking Type: | Private Tr |
| Pool: | None |
| Other Structures: | Garden Shed, W |
| Approximatly Age: | 100+ |
| Approximatly Square Footage: | 1500-2000 |
| Property Features: | Hospital, Park |
| CAC Included: | N |
| Water Included: | N |
| Cabel TV Included: | N |
| Common Elements Included: | N |
| Heat Included: | N |
| Parking Included: | N |
| Condo Tax Included: | N |
| Building Insurance Included: | N |
| Fireplace/Stove: | N |
| Heat Type: | Forced Air |
| Central Air Conditioning: | Central Air |
| Central Vac: | N |
| Laundry Level: | Syste |
| Ensuite Laundry: | F |
| Sewers: | Sewer |
| Utilities-Cable: | A |
| Utilities-Hydro: | Y |
$
%
Years
This calculator is for demonstration purposes only. Always consult a professional
financial advisor before making personal financial decisions.
| Although the information displayed is believed to be accurate, no warranties or representations are made of any kind. |
| PG DIRECT REALTY LTD. |
- Listing -1 of 0
|
|

Sachi Patel
Broker
Dir:
647-702-7117
Bus:
6477027117
| Virtual Tour | Book Showing | Email a Friend |
Jump To:
At a Glance:
| Type: | Freehold - Detached |
| Area: | Wellington |
| Municipality: | Centre Wellington |
| Neighbourhood: | Elora/Salem |
| Style: | 2-Storey |
| Lot Size: | x 412.77(Feet) |
| Approximate Age: | 100+ |
| Tax: | $5,700.7 |
| Maintenance Fee: | $0 |
| Beds: | 5+2 |
| Baths: | 3 |
| Garage: | 0 |
| Fireplace: | N |
| Air Conditioning: | |
| Pool: | None |
Locatin Map:
Payment Calculator:

Listing added to your favorite list
Looking for resale homes?

By agreeing to Terms of Use, you will have ability to search up to 310087 listings and access to richer information than found on REALTOR.ca through my website.

