
![]()
$850,000
Available - For Sale
Listing ID: E12137237
25 Epsom Aven , Toronto, M4C 2A5, Toronto
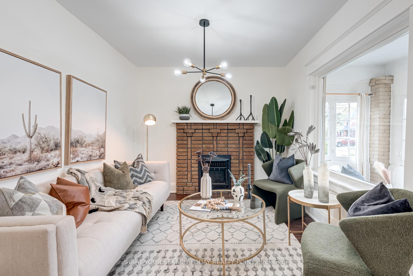
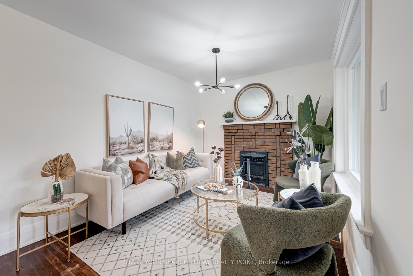
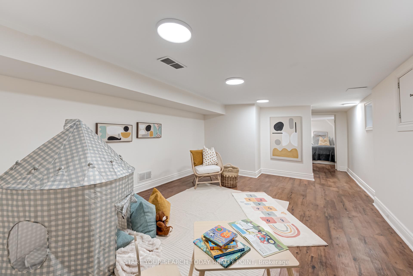
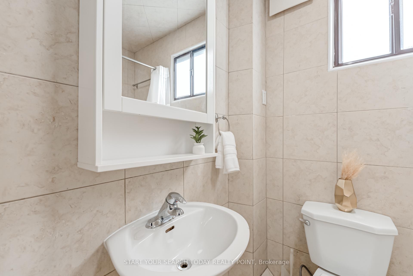
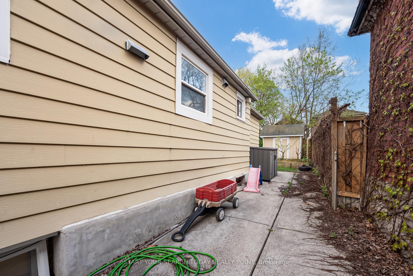
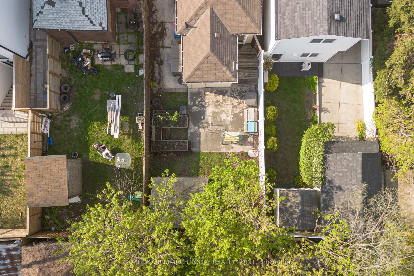
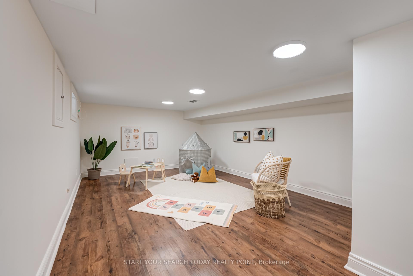
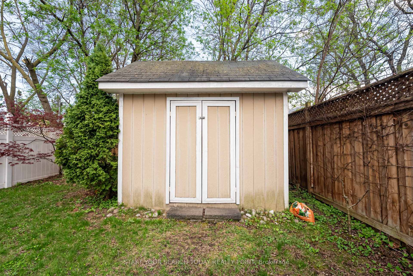
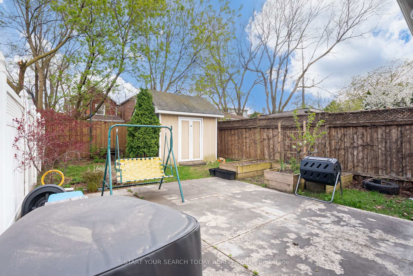
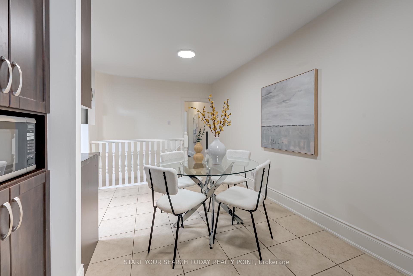
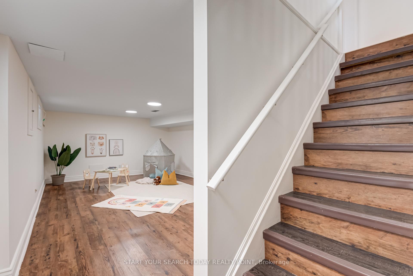
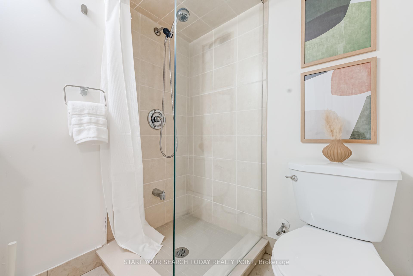
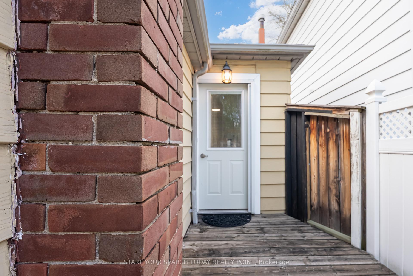
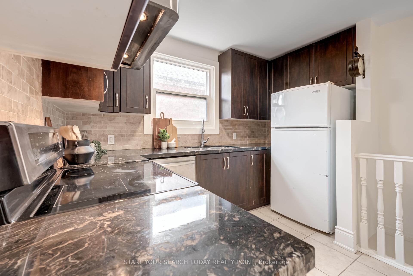
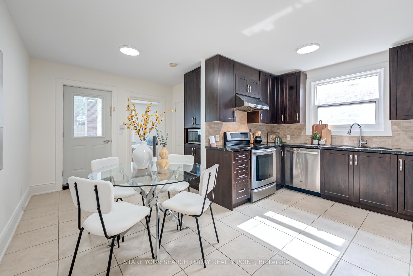
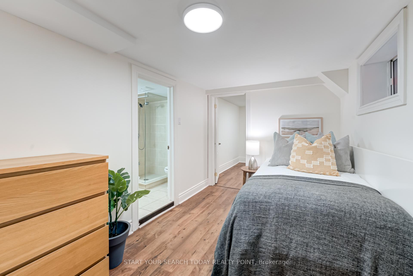
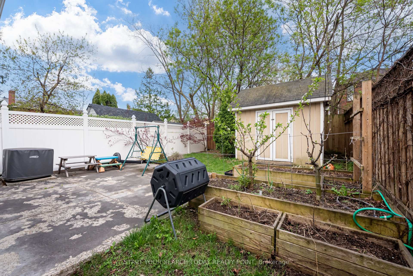
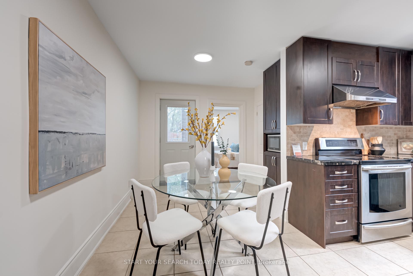
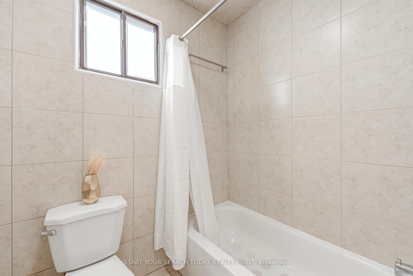

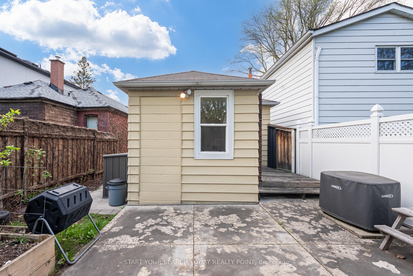
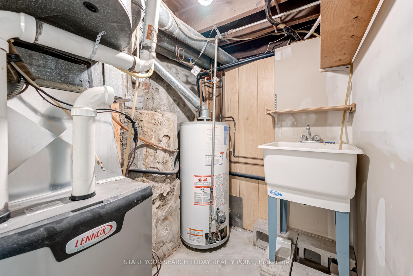
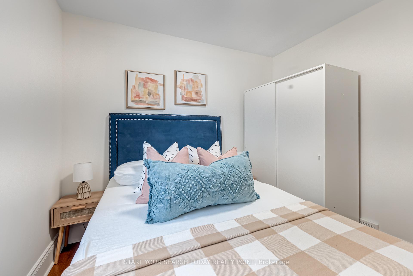
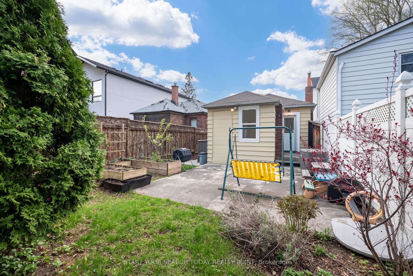
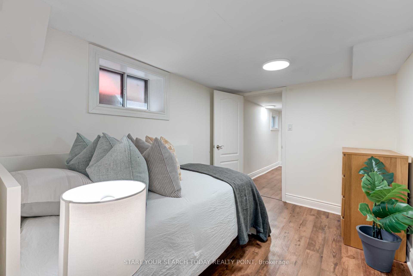

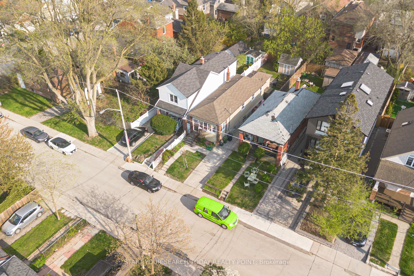
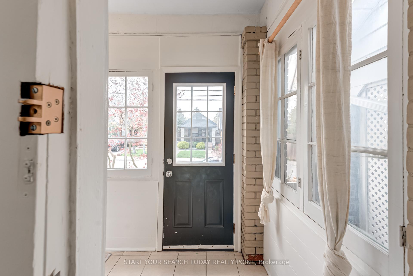
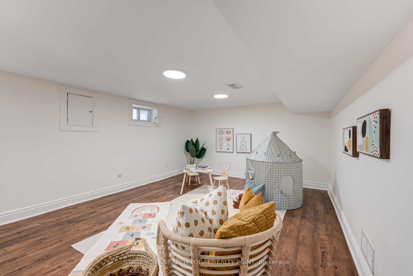
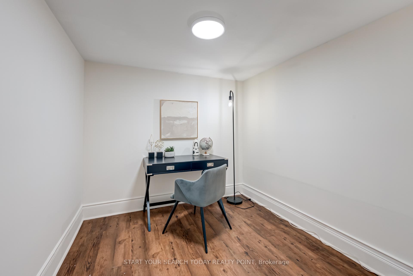
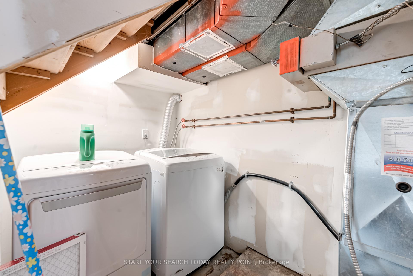































| Welcome to 25 Epsom Ave a charming and well-maintained bungalow nestled on a quiet, family-friendly one-way street in a sought-after East York neighbourhood. This home offers exceptional convenience with easy access to the subway, Danforth shops, cafes, and restaurants,making it perfect for first-time buyers, downsizers, or investors.This bright and freshly painted home features 2 comfortable bedrooms on the main floor, a full 4-piece bathroom, and a spacious eat-in kitchen ideal for everyday living. The finishedbasement includes a generous rec room, a third bedroom, and an additional full bathroom perfect for in-laws or guests.Enjoy a beautifully landscaped front and backyard, complete with a large shed for extra storage. The private driveway accommodates up to 4 carsan incredible bonus in the city! Additional features freshly painted main floor, vinyl floors in basement, updated finishes throughout.This move-in ready home combines comfort, function, and an unbeatable location.Dont miss your opportunity to own a home in this vibrant and connected community. Book your showing today! |
| Price | $850,000 |
| Taxes: | $3512.07 |
| Occupancy: | Partial |
| Address: | 25 Epsom Aven , Toronto, M4C 2A5, Toronto |
| Directions/Cross Streets: | Danforth And Woodbine |
| Rooms: | 5 |
| Rooms +: | 3 |
| Bedrooms: | 2 |
| Bedrooms +: | 1 |
| Family Room: | F |
| Basement: | Finished |
| Level/Floor | Room | Length(ft) | Width(ft) | Descriptions | |
| Room 1 | Main | Living Ro | 15.09 | 10.17 | Hardwood Floor, Window |
| Room 2 | Main | Sunroom | 13.12 | 5.87 | Tile Floor |
| Room 3 | Main | Kitchen | 6.92 | 10.69 | Tile Floor, W/O To Yard |
| Room 4 | Main | Primary B | 11.38 | 9.45 | Hardwood Floor, Window |
| Room 5 | Main | Bedroom 2 | 9.81 | 10.27 | Hardwood Floor, Window |
| Room 6 | Basement | Recreatio | 13.25 | 17.19 | Vinyl Floor, Window |
| Room 7 | Basement | Bedroom 3 | 7.87 | 11.15 | Vinyl Floor, Separate Room, Window |
| Room 8 | Basement | Office | 8.5 | 10.17 | Vinyl Floor, Vinyl Floor |
| Washroom Type | No. of Pieces | Level |
| Washroom Type 1 | 4 | Main |
| Washroom Type 2 | 3 | Basement |
| Washroom Type 3 | 0 | |
| Washroom Type 4 | 0 | |
| Washroom Type 5 | 0 |
| Total Area: | 0.00 |
| Property Type: | Detached |
| Style: | Bungalow |
| Exterior: | Brick, Vinyl Siding |
| Garage Type: | None |
| Drive Parking Spaces: | 4 |
| Pool: | None |
| Other Structures: | Shed |
| Approximatly Square Footage: | 700-1100 |
| Property Features: | Public Trans, Park |
| CAC Included: | N |
| Water Included: | N |
| Cabel TV Included: | N |
| Common Elements Included: | N |
| Heat Included: | N |
| Parking Included: | N |
| Condo Tax Included: | N |
| Building Insurance Included: | N |
| Fireplace/Stove: | N |
| Heat Type: | Forced Air |
| Central Air Conditioning: | Central Air |
| Central Vac: | N |
| Laundry Level: | Syste |
| Ensuite Laundry: | F |
| Sewers: | Sewer |
$
%
Years
This calculator is for demonstration purposes only. Always consult a professional
financial advisor before making personal financial decisions.
| Although the information displayed is believed to be accurate, no warranties or representations are made of any kind. |
| START YOUR SEARCH TODAY REALTY POINT |
- Listing -1 of 0
|
|

Sachi Patel
Broker
Dir:
647-702-7117
Bus:
6477027117
| Virtual Tour | Book Showing | Email a Friend |
Jump To:
At a Glance:
| Type: | Freehold - Detached |
| Area: | Toronto |
| Municipality: | Toronto E03 |
| Neighbourhood: | Woodbine-Lumsden |
| Style: | Bungalow |
| Lot Size: | x 100.00(Feet) |
| Approximate Age: | |
| Tax: | $3,512.07 |
| Maintenance Fee: | $0 |
| Beds: | 2+1 |
| Baths: | 2 |
| Garage: | 0 |
| Fireplace: | N |
| Air Conditioning: | |
| Pool: | None |
Locatin Map:
Payment Calculator:

Listing added to your favorite list
Looking for resale homes?

By agreeing to Terms of Use, you will have ability to search up to 310087 listings and access to richer information than found on REALTOR.ca through my website.

