
![]()
$795,000
Available - For Sale
Listing ID: X12136774
1920 Landry Stre , Clarence-Rockland, K0A 1N0, Prescott and Rus
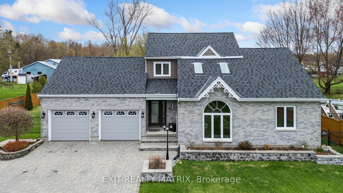
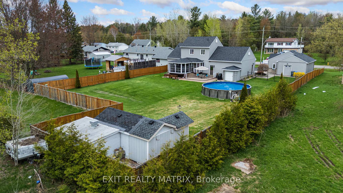
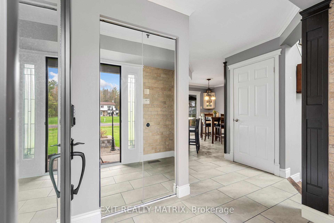
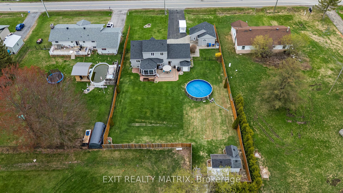
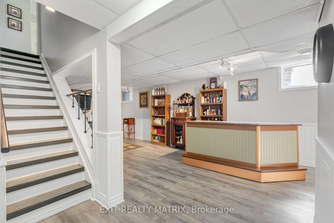
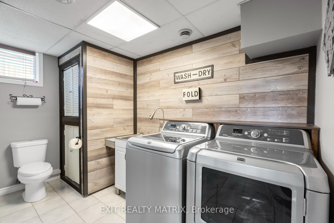
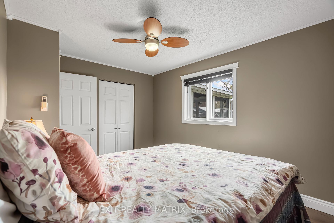
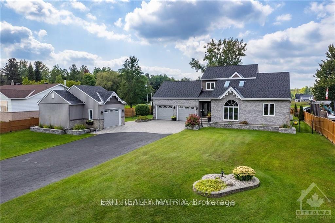
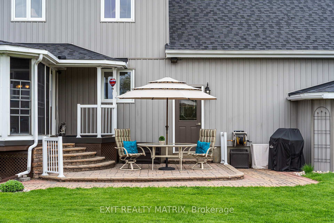
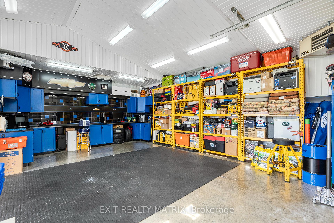
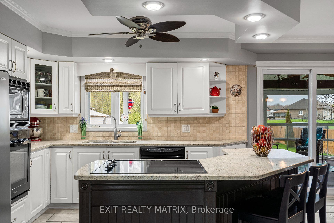
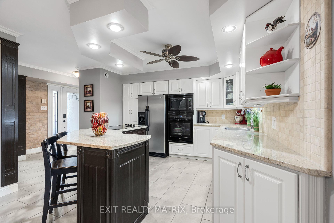
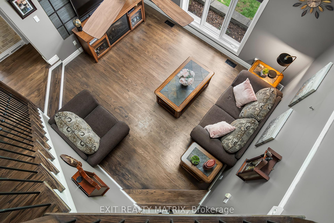
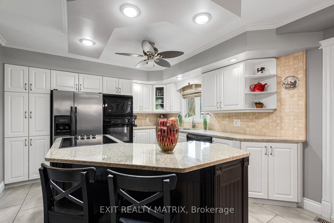
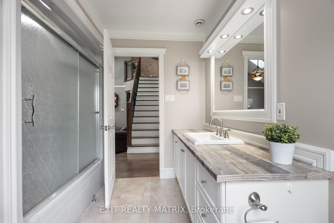
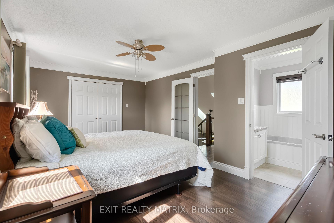

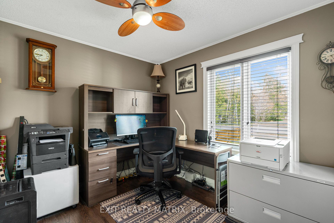
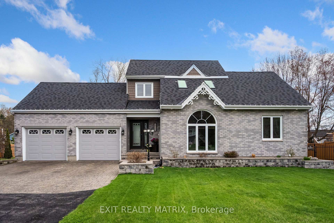
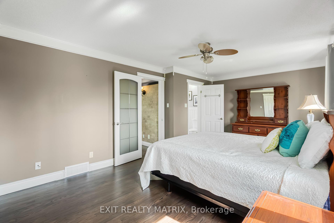
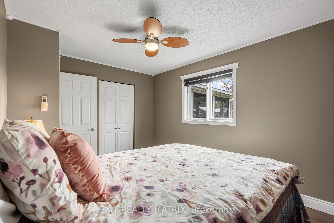
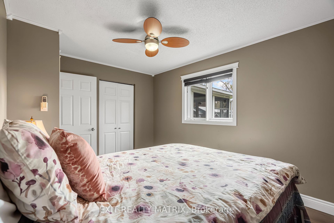
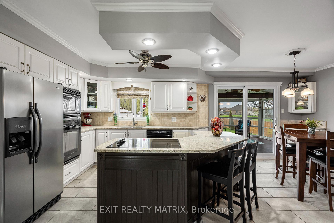
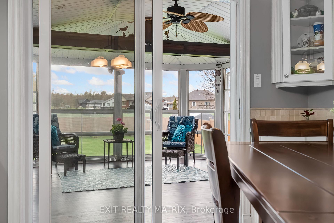
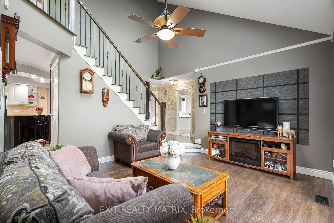
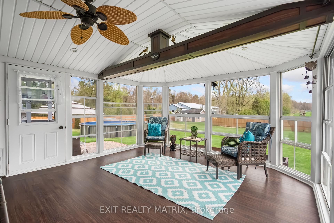
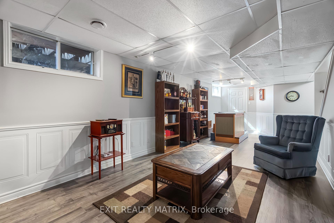
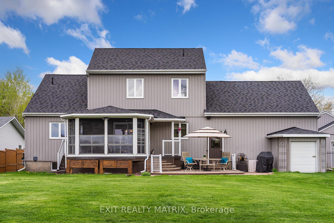
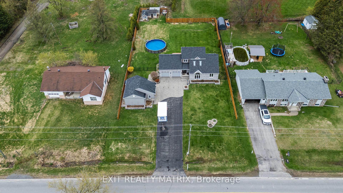
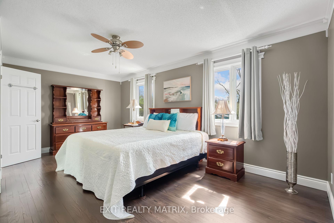
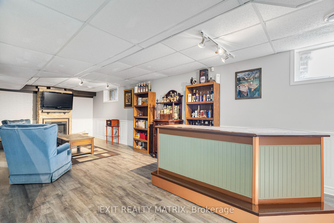
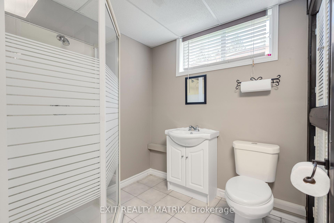
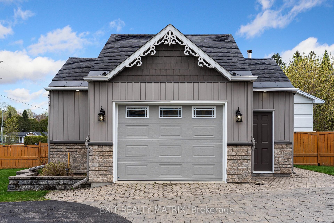
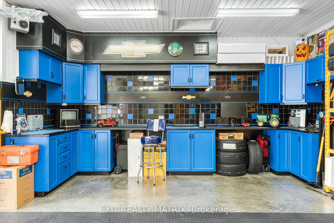
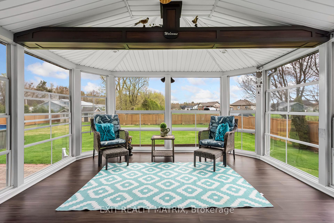
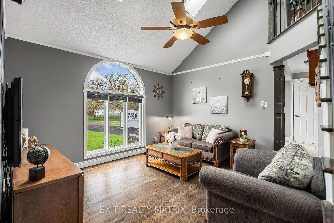
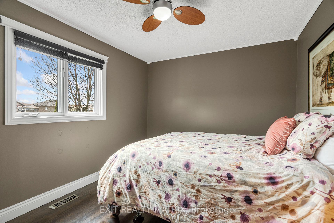
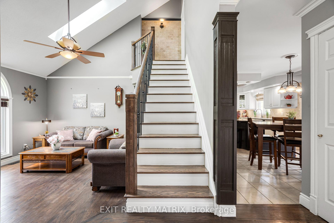
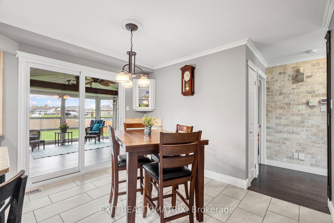
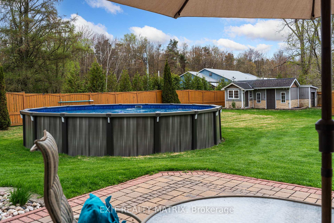

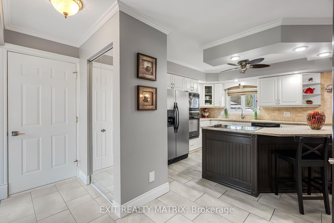
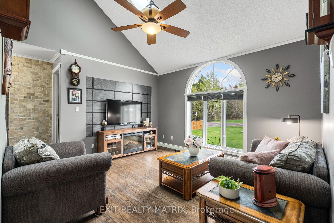
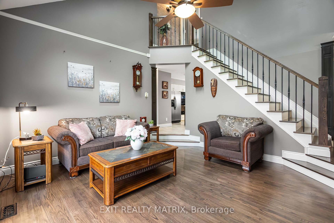
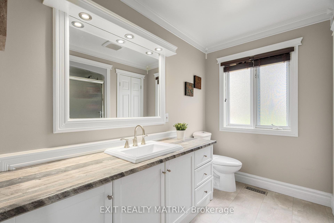
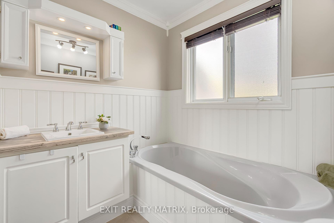
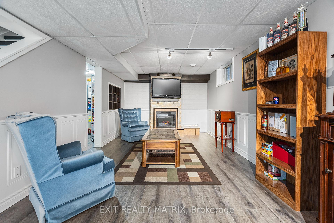
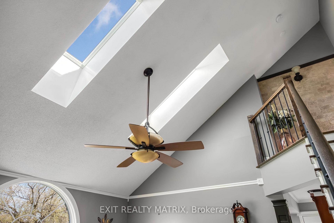
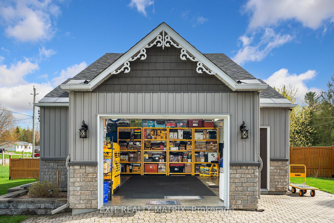
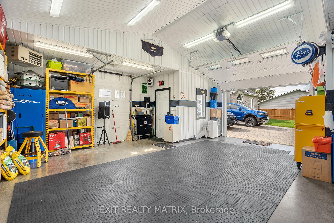

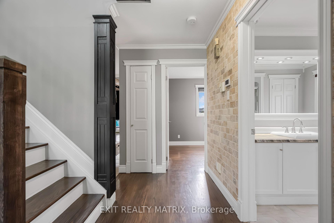
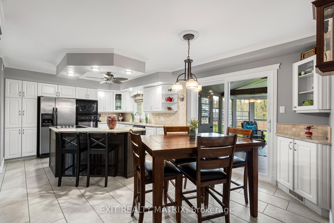
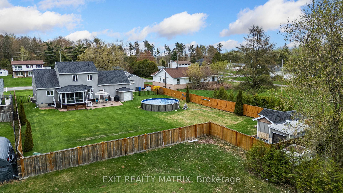
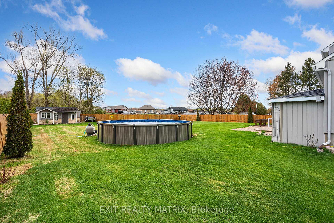
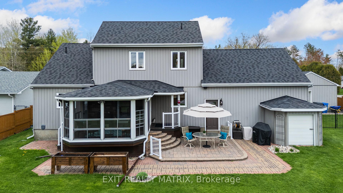
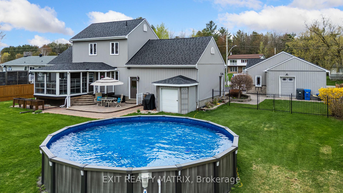
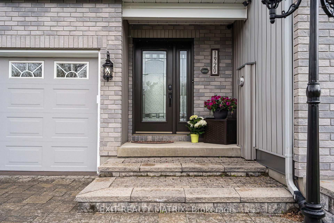


























































| Welcome to 1920 Landry Street where country charm meets convenience! This fabulous 3 bed, 3 bath detached home sits on over half an acre and is just 20 minutes to Ottawa the perfect balance of space and city access.Step inside to find oak hardwood floors and ceramic tile throughout the main level, a gourmet kitchen with gleaming granite countertops, and a cozy family room with vaulted ceilings and skylights that flood the space with sunshine. Upstairs, the primary bedroom features its own ensuite, and the fully finished basement adds extra living space with an electric fireplace for those cozy nights in.Get ready for ultimate summer vibes in your 3-season sunroom overlooking your brand new above-ground pool (2024) Hello staycation! Need storage or a space to tinker? You'll LOVE the attached 2-car garage PLUS a detached 585sq ft garage & workshop (2015) fully insulated, There is a new heater all ready to be hooked up. This is the perfect place for hobbies, toys, or year-round projects. Major updates include: Roof & skylights (2022), gas hot water tank (2020), sump pump w/ battery backup (2023), main & patio doors (2019), interlock driveway (2016), A/C (2012), fresh paint (2023), and more! BONUS: Fibe internet keeps you connected. This is your chance to live the best of both worlds, space, comfort, and just minutes to the city. Book your private showing today! |
| Price | $795,000 |
| Taxes: | $4443.00 |
| Assessment Year: | 2024 |
| Occupancy: | Owner |
| Address: | 1920 Landry Stre , Clarence-Rockland, K0A 1N0, Prescott and Rus |
| Directions/Cross Streets: | HWY 174 past Rockland to Landry rd. Right on Landry road. follow Landry rd to Clarence Creek. Home o |
| Rooms: | 9 |
| Rooms +: | 3 |
| Bedrooms: | 3 |
| Bedrooms +: | 0 |
| Family Room: | T |
| Basement: | Finished |
| Level/Floor | Room | Length(ft) | Width(ft) | Descriptions | |
| Room 1 | Ground | Kitchen | 11.32 | 11.48 | |
| Room 2 | Ground | Living Ro | 10.73 | 30.14 | |
| Room 3 | Ground | Dining Ro | 8.72 | 11.38 | |
| Room 4 | Main | Bedroom | 12.23 | 9.58 | |
| Room 5 | Main | Bedroom | 9.81 | 9.84 | |
| Room 6 | Main | Sunroom | 14.24 | 13.32 | |
| Room 7 | Second | Primary B | 17.91 | 11.38 | |
| Room 8 | Lower | Recreatio | 14.46 | 13.22 |
| Washroom Type | No. of Pieces | Level |
| Washroom Type 1 | 3 | Ground |
| Washroom Type 2 | 3 | Second |
| Washroom Type 3 | 3 | Basement |
| Washroom Type 4 | 0 | |
| Washroom Type 5 | 0 |
| Total Area: | 0.00 |
| Property Type: | Detached |
| Style: | 2-Storey |
| Exterior: | Brick, Concrete |
| Garage Type: | Detached |
| Drive Parking Spaces: | 9 |
| Pool: | Above Gr |
| Approximatly Square Footage: | 1100-1500 |
| CAC Included: | N |
| Water Included: | N |
| Cabel TV Included: | N |
| Common Elements Included: | N |
| Heat Included: | N |
| Parking Included: | N |
| Condo Tax Included: | N |
| Building Insurance Included: | N |
| Fireplace/Stove: | Y |
| Heat Type: | Forced Air |
| Central Air Conditioning: | Central Air |
| Central Vac: | N |
| Laundry Level: | Syste |
| Ensuite Laundry: | F |
| Sewers: | Septic |
$
%
Years
This calculator is for demonstration purposes only. Always consult a professional
financial advisor before making personal financial decisions.
| Although the information displayed is believed to be accurate, no warranties or representations are made of any kind. |
| EXIT REALTY MATRIX |
- Listing -1 of 0
|
|

Sachi Patel
Broker
Dir:
647-702-7117
Bus:
6477027117
| Book Showing | Email a Friend |
Jump To:
At a Glance:
| Type: | Freehold - Detached |
| Area: | Prescott and Russell |
| Municipality: | Clarence-Rockland |
| Neighbourhood: | 607 - Clarence/Rockland Twp |
| Style: | 2-Storey |
| Lot Size: | x 235.64(Feet) |
| Approximate Age: | |
| Tax: | $4,443 |
| Maintenance Fee: | $0 |
| Beds: | 3 |
| Baths: | 3 |
| Garage: | 0 |
| Fireplace: | Y |
| Air Conditioning: | |
| Pool: | Above Gr |
Locatin Map:
Payment Calculator:

Listing added to your favorite list
Looking for resale homes?

By agreeing to Terms of Use, you will have ability to search up to 310087 listings and access to richer information than found on REALTOR.ca through my website.

