
![]()
$5,000
Available - For Rent
Listing ID: C12137331
92 Crimson Millway N/A , Toronto, M2L 1T6, Toronto
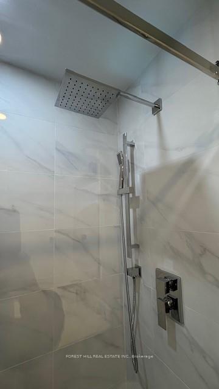
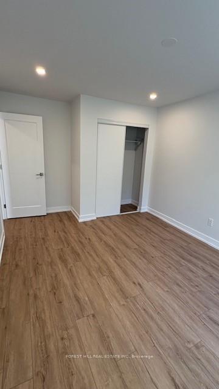
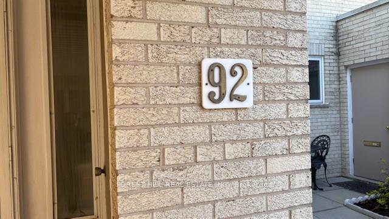
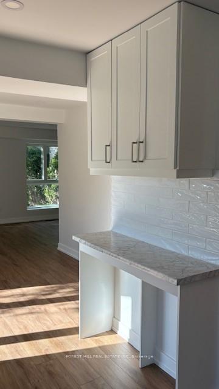
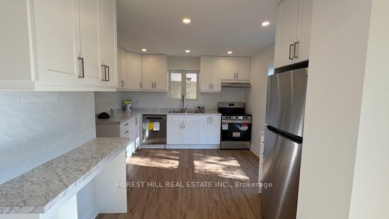
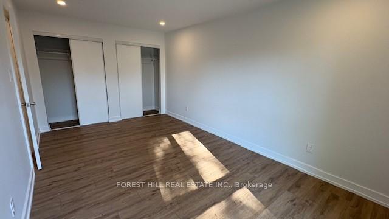
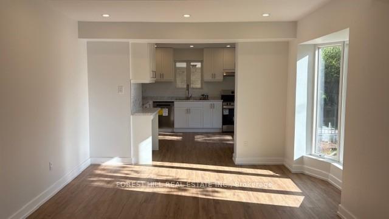

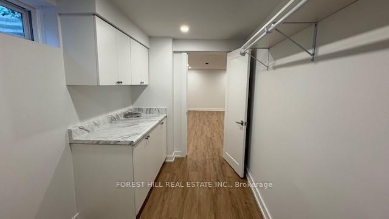
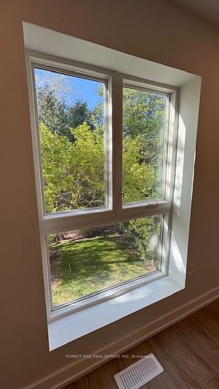
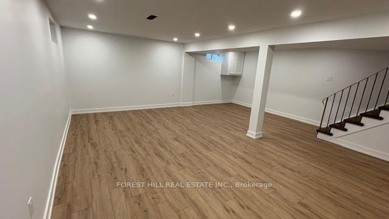
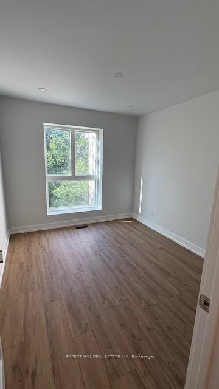
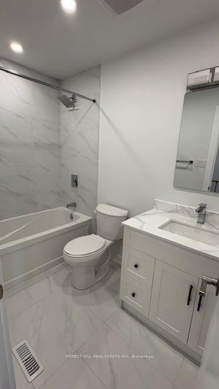
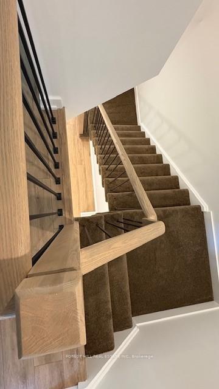
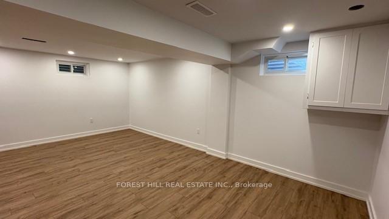

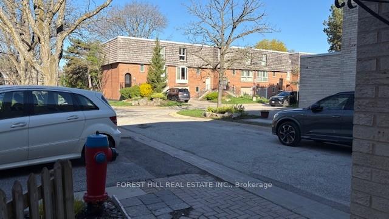
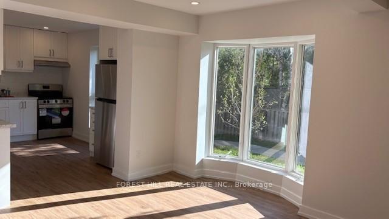
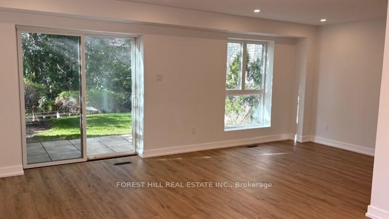
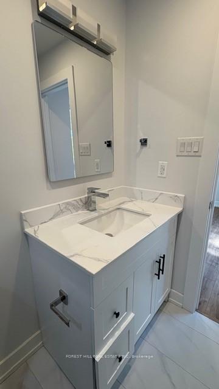
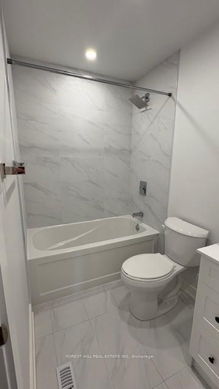
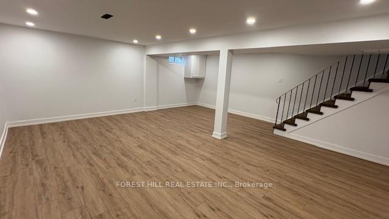
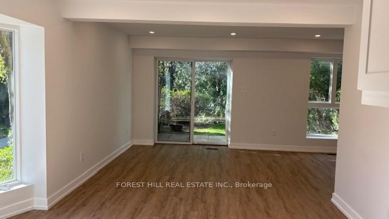
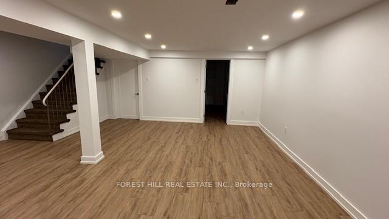
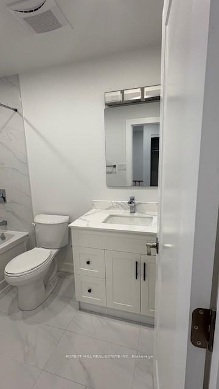

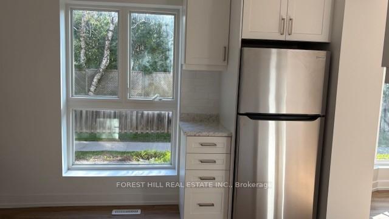
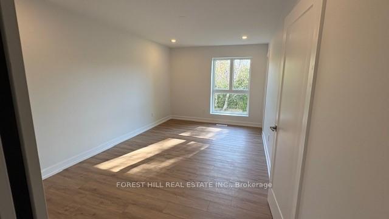
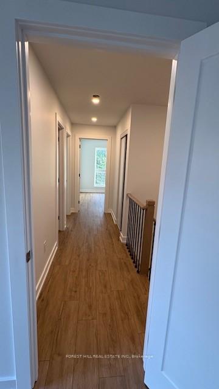
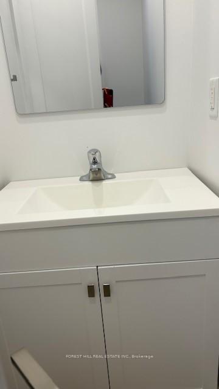
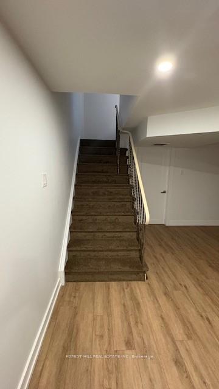
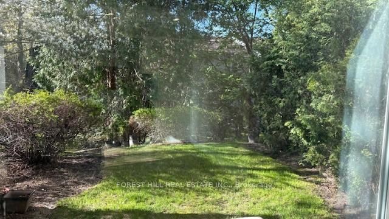
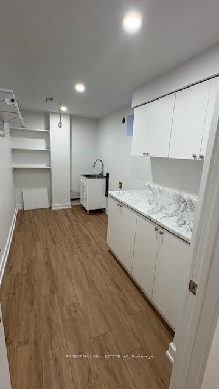
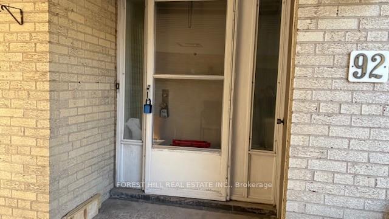
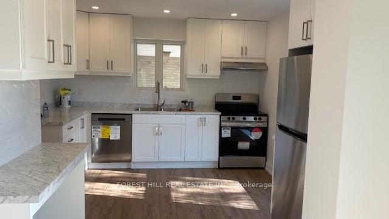
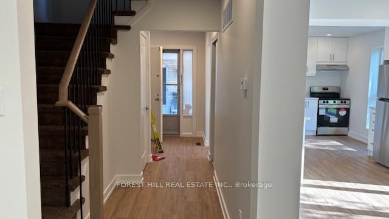
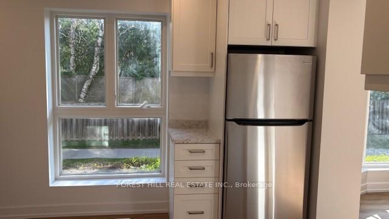
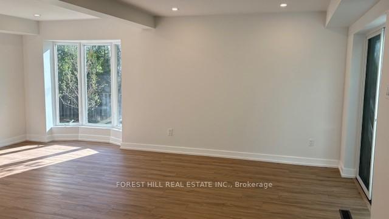
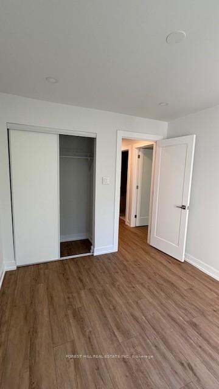
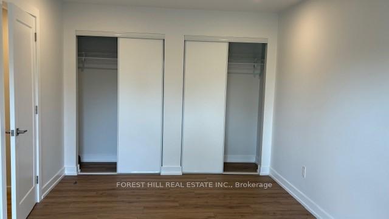
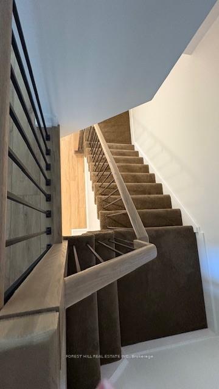
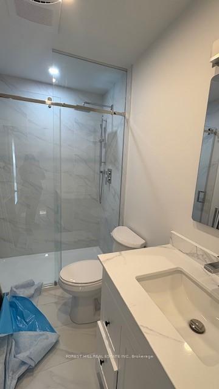
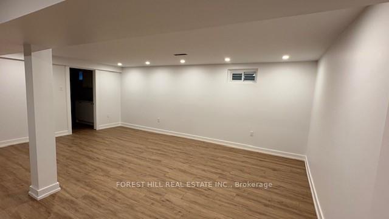
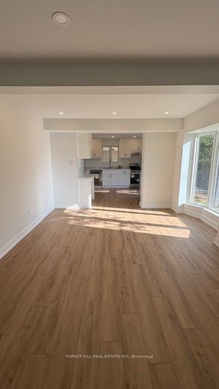
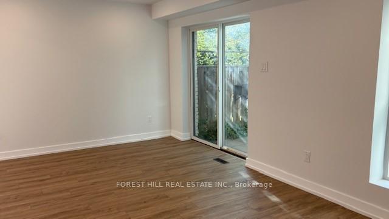













































| Welcome to Your Urban Oasis at 96 Crimson Millway Tucked away in the lush, green neighbourhood of Bayview Mills, this beautifully appointed 3-bedroom executive townhome offers the perfect blend of tranquility, functionality, and style. With close to 1600 sq ft of living space, plus a finished basement, this home is ideal for new anyone seeking a peaceful community without compromising on convenience. Step inside to a bright open-concept layout fully newly renovated featuring hardwood floors, smooth ceilings, pot lights, and a brand new kitchen with stainless steel appliances and an abundance of natural light and serene views of the professionally landscaped gardens from every room of this corner unit. Located in a prestigious school district (Harrison P.S. with I.B. Program, Windfields Junior High, York Mills C.I.), with TTC at your doorstep, and just a short stroll to shopping plazas, local trails, York Mills Arena, and scenic parks. Enjoy the lifestyle perks of this beautiful complex, including perennial gardens, and included services such as water, landscaping, and snow removal. Private driveway + attached garage complete the package. This isn't just a home-it's a lifestyle. Welcome to the next chapter of your life at Crimson Millway. |
| Price | $5,000 |
| Taxes: | $0.00 |
| Occupancy: | Vacant |
| Address: | 92 Crimson Millway N/A , Toronto, M2L 1T6, Toronto |
| Postal Code: | M2L 1T6 |
| Province/State: | Toronto |
| Directions/Cross Streets: | Bayview and Yorkmills |
| Level/Floor | Room | Length(ft) | Width(ft) | Descriptions | |
| Room 1 | Main | Living Ro | Hardwood Floor, Overlooks Backyard, Open Concept | ||
| Room 2 | Main | Dining Ro | Hardwood Floor, W/O To Garden, Combined w/Living | ||
| Room 3 | Main | Kitchen | Stainless Steel Appl | ||
| Room 4 | Second | Primary B | Hardwood Floor, 3 Pc Ensuite, Double Closet | ||
| Room 5 | Second | Bedroom 2 | Hardwood Floor, Overlook Patio, Window | ||
| Room 6 | Second | Bedroom 3 | Hardwood Floor, Overlook Patio |
| Washroom Type | No. of Pieces | Level |
| Washroom Type 1 | 2 | Main |
| Washroom Type 2 | 3 | Second |
| Washroom Type 3 | 4 | Second |
| Washroom Type 4 | 0 | |
| Washroom Type 5 | 0 |
| Total Area: | 0.00 |
| Washrooms: | 3 |
| Heat Type: | Forced Air |
| Central Air Conditioning: | Central Air |
| Although the information displayed is believed to be accurate, no warranties or representations are made of any kind. |
| FOREST HILL REAL ESTATE INC. |
- Listing -1 of 0
|
|

Sachi Patel
Broker
Dir:
647-702-7117
Bus:
6477027117
| Book Showing | Email a Friend |
Jump To:
At a Glance:
| Type: | Com - Condo Townhouse |
| Area: | Toronto |
| Municipality: | Toronto C12 |
| Neighbourhood: | St. Andrew-Windfields |
| Style: | 2-Storey |
| Lot Size: | x 0.00() |
| Approximate Age: | |
| Tax: | $0 |
| Maintenance Fee: | $0 |
| Beds: | 3 |
| Baths: | 3 |
| Garage: | 0 |
| Fireplace: | N |
| Air Conditioning: | |
| Pool: |
Locatin Map:

Listing added to your favorite list
Looking for resale homes?

By agreeing to Terms of Use, you will have ability to search up to 310087 listings and access to richer information than found on REALTOR.ca through my website.

