
![]()
$720,000
Available - For Sale
Listing ID: X12073731
212 Barnett Driv , Shelburne, L9V 3X1, Dufferin
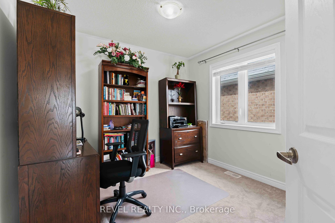
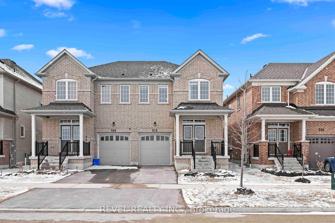
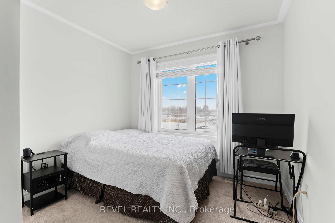
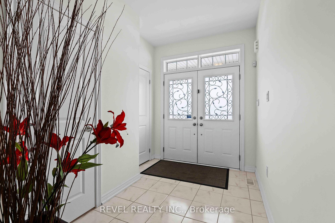
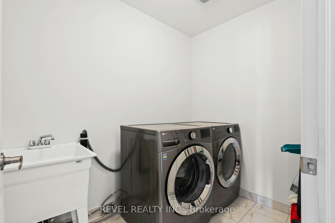
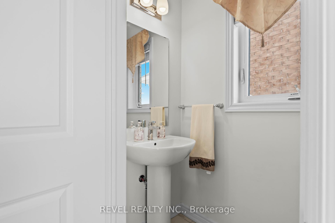
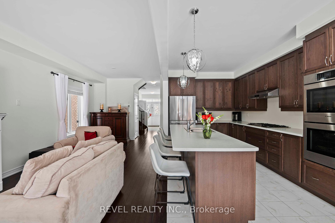
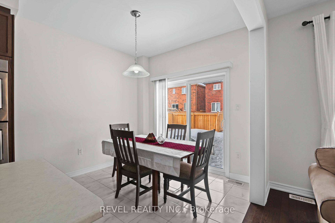
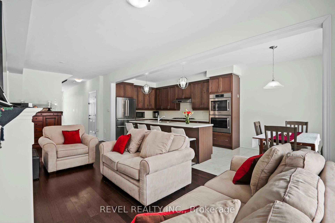
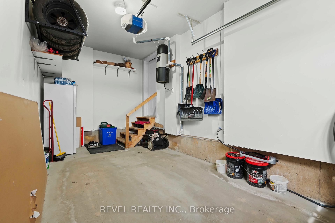
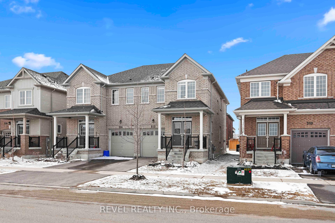
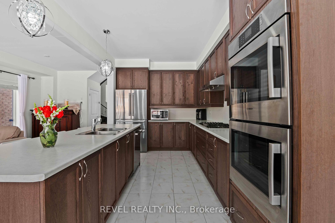
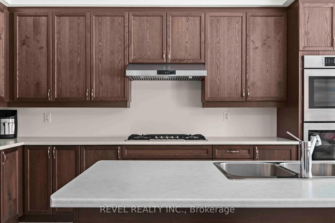
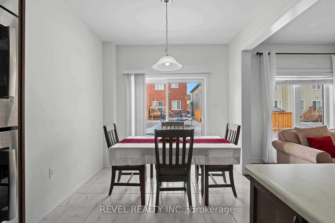
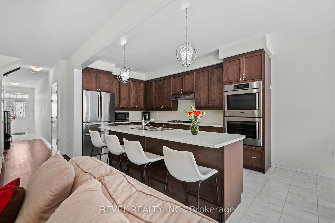
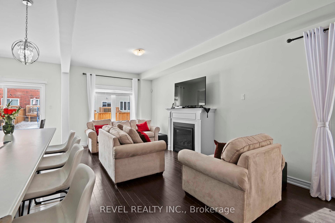
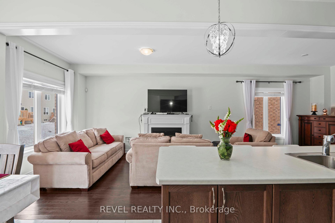
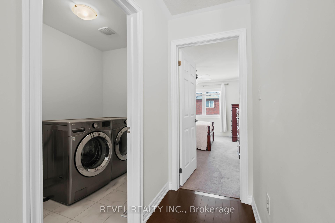
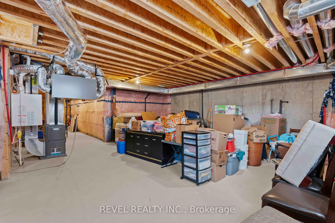
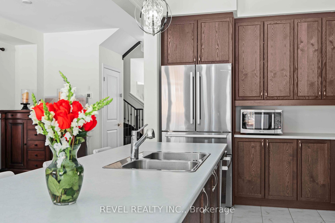
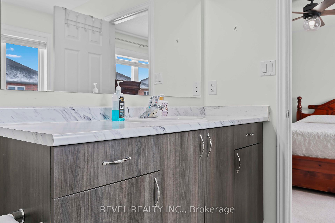
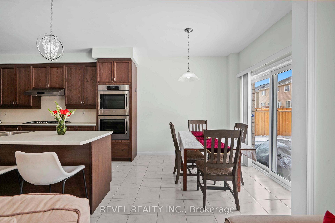
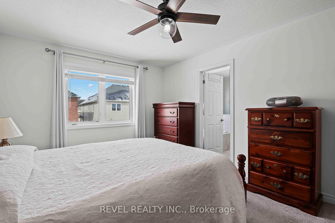
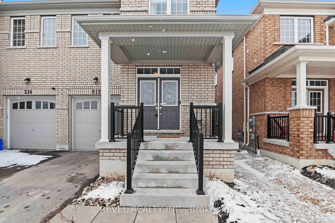
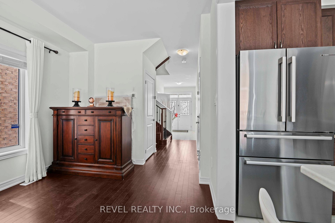
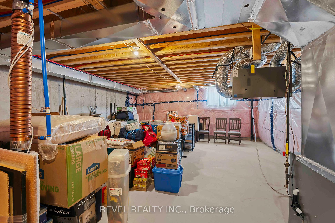
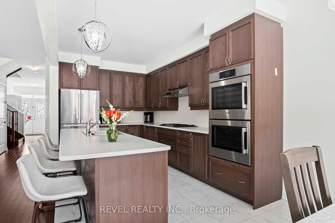
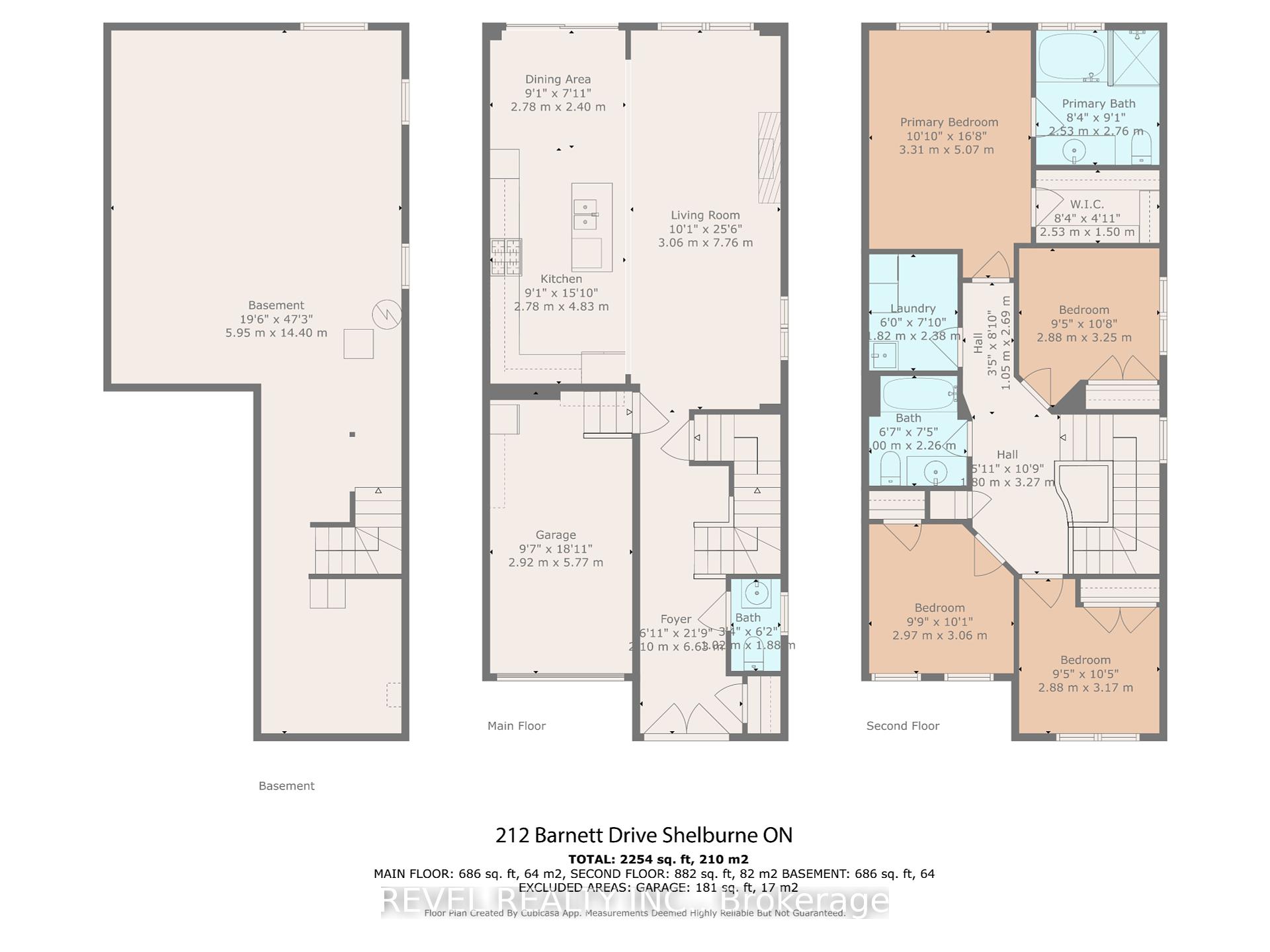
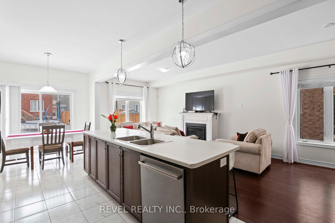
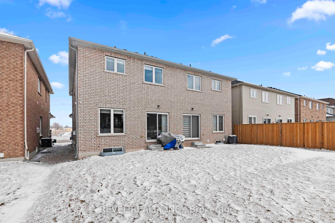
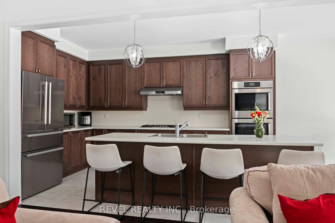
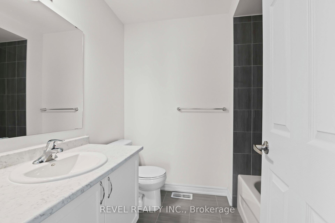
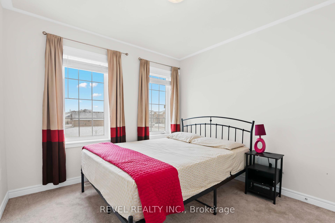
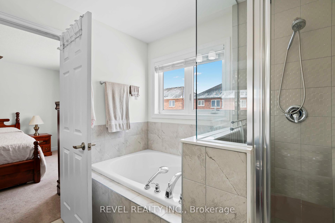
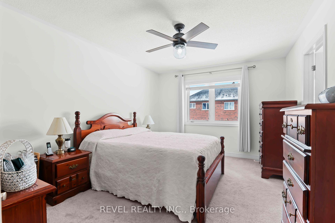
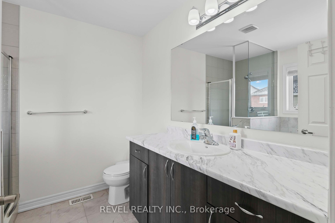
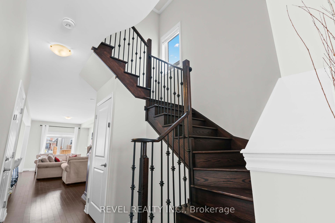
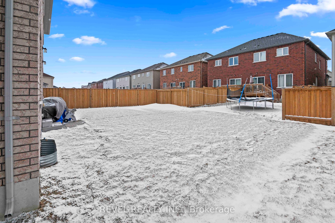
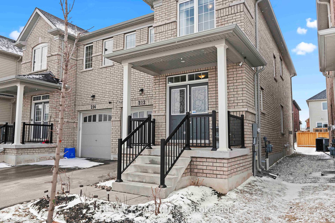
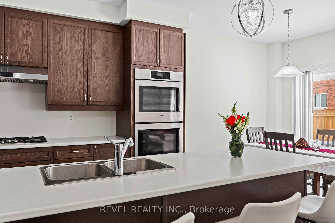
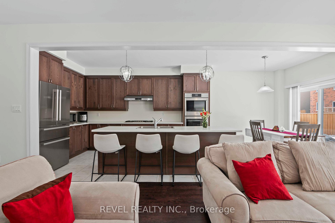
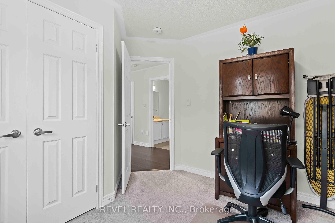
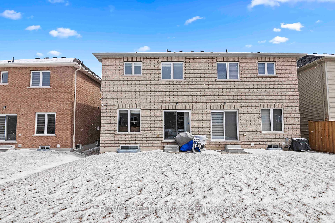
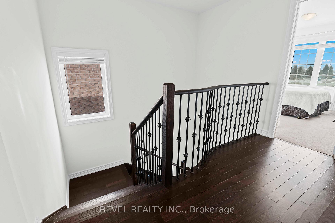
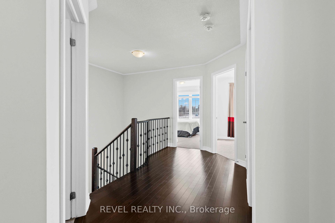
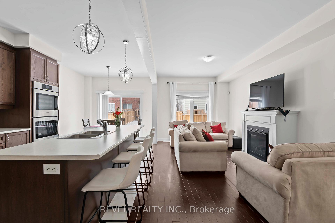
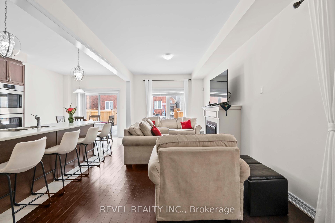
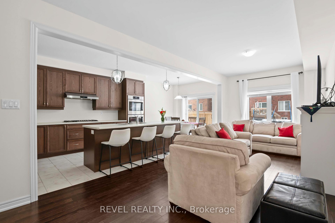
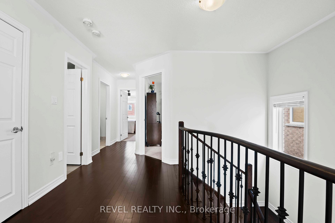
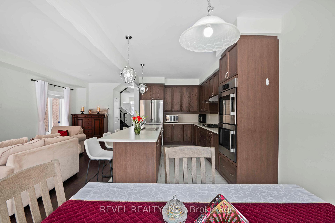
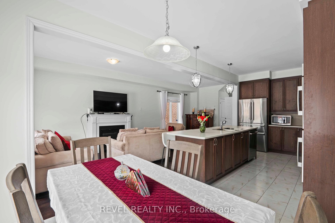



















































| Welcome to 212 Barnett Drive, a semi-detached stunner in one of Shelburne's most family-friendly neighbourhoods. Just 3.5 years new and loaded with thoughtful upgrades, this 4 bedroom, 2.5 bath home is perfect for first-time buyers, growing families, or savvy investors looking for income potential. Step into the bright, open-concept main floor featuring an entertainer's dream kitchen, a Bosch appliance package, an extra-long island, and abundant storage to create the perfect gathering hub. Upstairs, the spacious bedrooms include a primary suite with a luxe ensuite featuring elevated cabinetry for ergonomic comfort. Downstairs, the unfinished basement is a blank canvas for your vision; add two more bedrooms, an in-law suite, or a rec space to suit your needs. Other highlights include: Gas forced air heating and air exchanger, 1 car garage Located in the Hyland Heights & CDDHS school zone, and Walkable to downtown Shelburne. Move-in ready, barely lived in, and brimming with value, 212 Barnett Dr. is your next smart move. |
| Price | $720,000 |
| Taxes: | $4164.38 |
| Assessment Year: | 2024 |
| Occupancy: | Owner |
| Address: | 212 Barnett Driv , Shelburne, L9V 3X1, Dufferin |
| Acreage: | .50-1.99 |
| Directions/Cross Streets: | Main St & Barnett |
| Rooms: | 14 |
| Bedrooms: | 4 |
| Bedrooms +: | 0 |
| Family Room: | F |
| Basement: | Unfinished |
| Level/Floor | Room | Length(ft) | Width(ft) | Descriptions | |
| Room 1 | Basement | Other | 64.29 | 1551.44 | Unfinished |
| Room 2 | Main | Foyer | 6.89 | 21.75 | Closet |
| Room 3 | Main | Powder Ro | 3.35 | 6.17 | 2 Pc Bath, Window |
| Room 4 | Main | Living Ro | 10.04 | 24.93 | Fireplace, Window |
| Room 5 | Main | Kitchen | 9.12 | 15.84 | B/I Oven, B/I Dishwasher, B/I Range |
| Room 6 | Main | Dining Ro | 9.12 | 7.87 | Glass Doors, Walk-Thru |
| Room 7 | Second | Primary B | 10.17 | 18.7 | Walk-In Closet(s), Window, Ensuite Bath |
| Room 8 | Second | Bathroom | 8.3 | 9.05 | 4 Pc Ensuite, Soaking Tub, Custom Counter |
| Room 9 | Second | Other | 8.3 | 4.92 | Walk-In Closet(s), Closet Organizers |
| Room 10 | Second | Laundry | 5.97 | 7.81 | Laundry Sink |
| Room 11 | Second | Bedroom 2 | 9.45 | 10.66 | Window, Double Closet |
| Room 12 | Second | Bathroom | 6.56 | 7.41 | 3 Pc Bath |
| Room 13 | Second | Bedroom 3 | 9.74 | 10.04 | Closet, Window |
| Room 14 | Second | Bedroom 4 | 9.45 | 10.4 | Double Closet, Window |
| Washroom Type | No. of Pieces | Level |
| Washroom Type 1 | 2 | Ground |
| Washroom Type 2 | 3 | Second |
| Washroom Type 3 | 4 | Second |
| Washroom Type 4 | 0 | |
| Washroom Type 5 | 0 |
| Total Area: | 0.00 |
| Property Type: | Semi-Detached |
| Style: | 2-Storey |
| Exterior: | Brick |
| Garage Type: | Attached |
| (Parking/)Drive: | Private |
| Drive Parking Spaces: | 1 |
| Park #1 | |
| Parking Type: | Private |
| Park #2 | |
| Parking Type: | Private |
| Pool: | None |
| Approximatly Square Footage: | 1500-2000 |
| CAC Included: | N |
| Water Included: | N |
| Cabel TV Included: | N |
| Common Elements Included: | N |
| Heat Included: | N |
| Parking Included: | N |
| Condo Tax Included: | N |
| Building Insurance Included: | N |
| Fireplace/Stove: | Y |
| Heat Type: | Forced Air |
| Central Air Conditioning: | None |
| Central Vac: | N |
| Laundry Level: | Syste |
| Ensuite Laundry: | F |
| Sewers: | Sewer |
$
%
Years
This calculator is for demonstration purposes only. Always consult a professional
financial advisor before making personal financial decisions.
| Although the information displayed is believed to be accurate, no warranties or representations are made of any kind. |
| REVEL REALTY INC. |
- Listing -1 of 0
|
|

Sachi Patel
Broker
Dir:
647-702-7117
Bus:
6477027117
| Virtual Tour | Book Showing | Email a Friend |
Jump To:
At a Glance:
| Type: | Freehold - Semi-Detached |
| Area: | Dufferin |
| Municipality: | Shelburne |
| Neighbourhood: | Shelburne |
| Style: | 2-Storey |
| Lot Size: | x 106.63(Feet) |
| Approximate Age: | |
| Tax: | $4,164.38 |
| Maintenance Fee: | $0 |
| Beds: | 4 |
| Baths: | 3 |
| Garage: | 0 |
| Fireplace: | Y |
| Air Conditioning: | |
| Pool: | None |
Locatin Map:
Payment Calculator:

Listing added to your favorite list
Looking for resale homes?

By agreeing to Terms of Use, you will have ability to search up to 310087 listings and access to richer information than found on REALTOR.ca through my website.

