
![]()
$3,800
Available - For Rent
Listing ID: C12143828
88 Cheryl Shepway Way , Toronto, M2J 4R6, Toronto
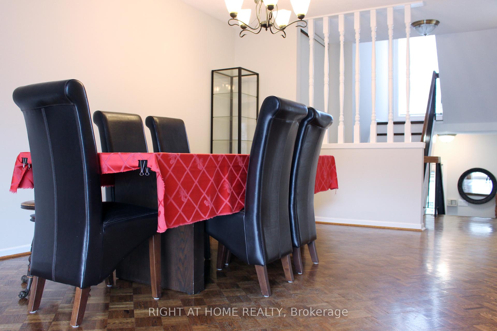
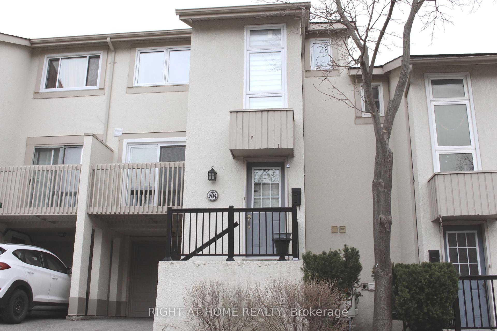
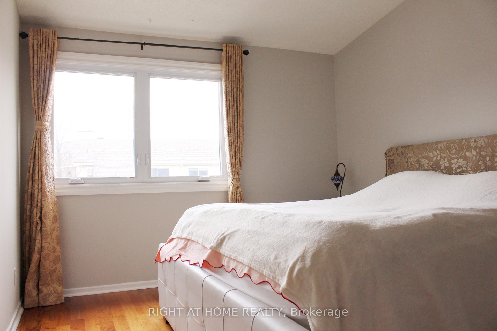
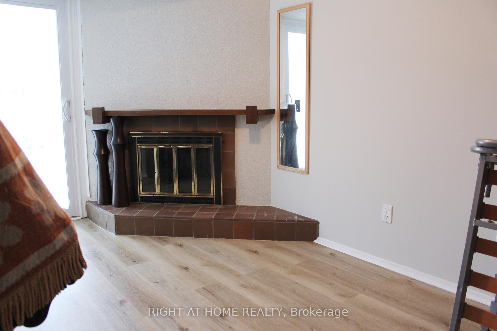
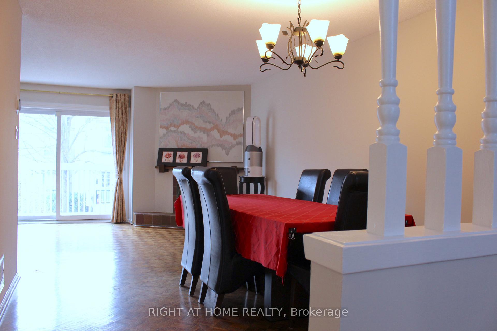
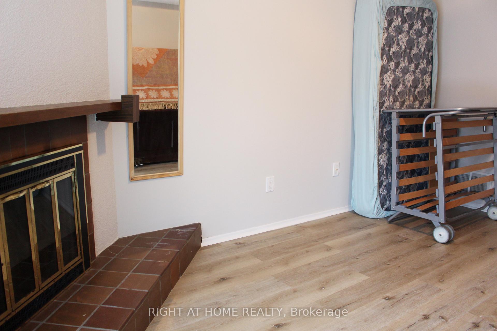
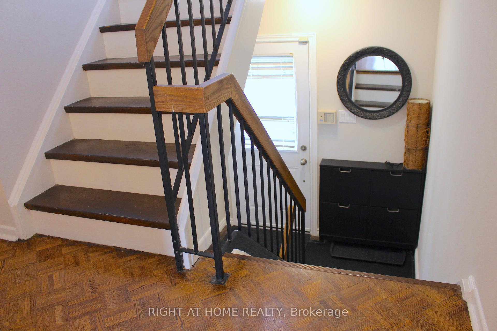
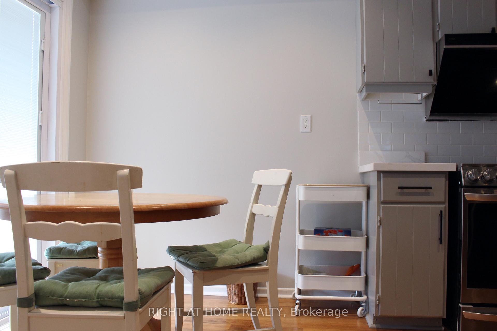
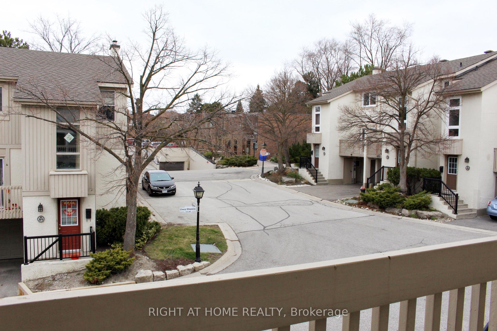
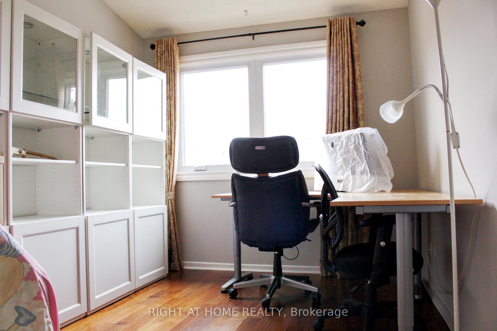
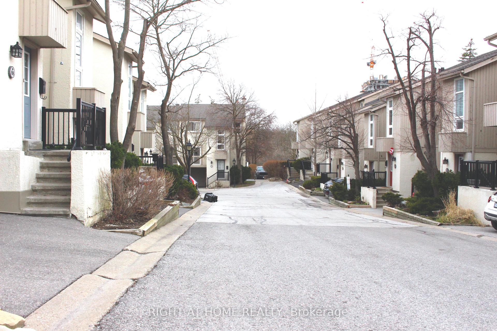
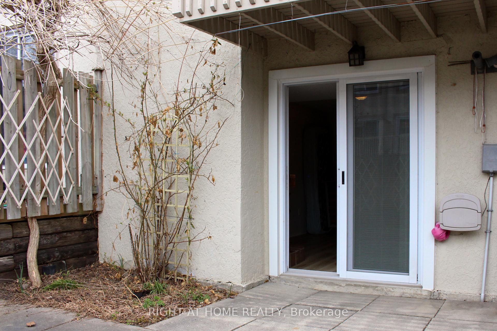
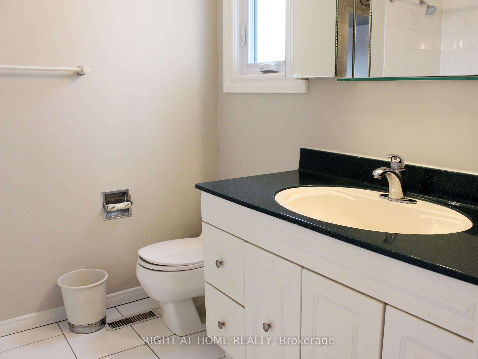

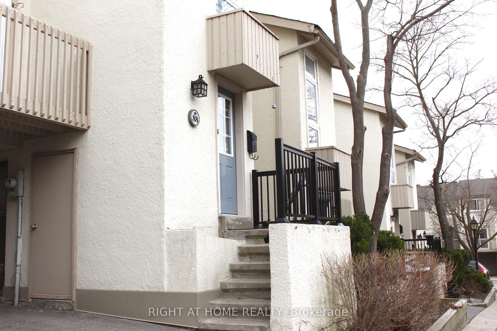
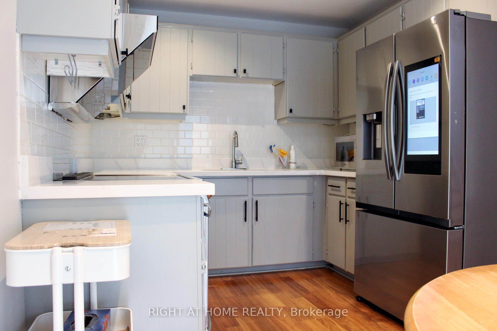
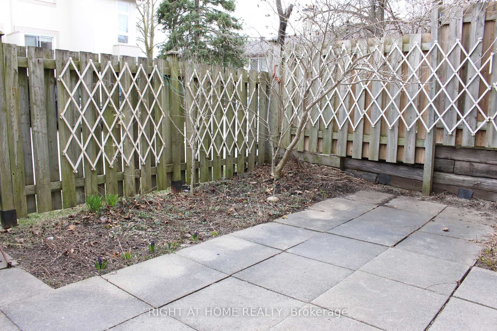
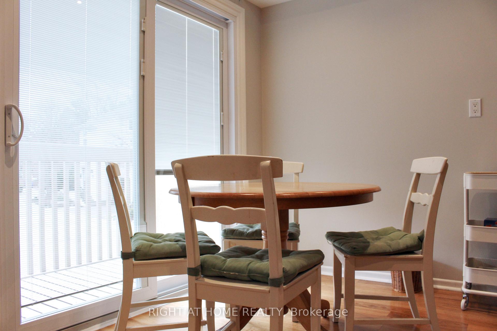
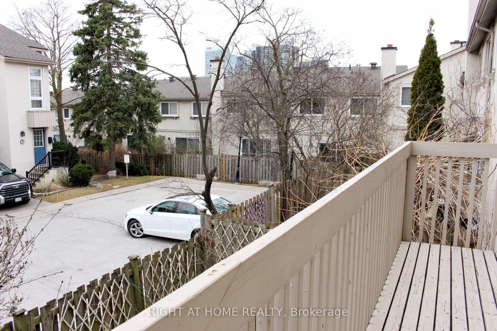

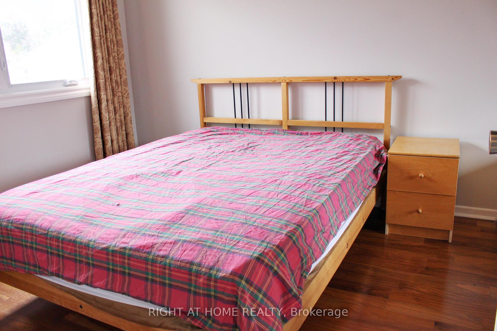
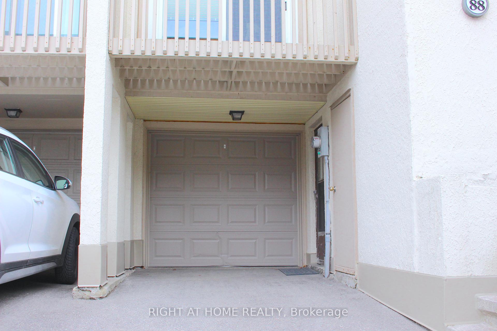
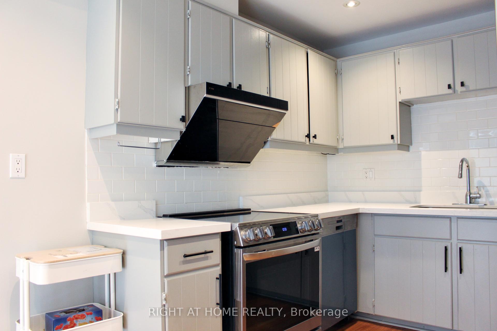























| Bright & Specious. Executive Townhouse In Highly Established, Family Oriented Neighbourhood. Experience Comfort, Convenience, Community, & Leisure In This Charming 3-Bedroom, 2-Washroom Home. Freshly Painted Through-Out. Great Eat-In Kitchen With Sliding Doors To Balcony Ideal For Quiet Morning Coffee Or Bbq-Ing. Lovely Open Concept Living/Dining Room With Fireplace And Sliding Doors To South-Facing Balcony.Three Generous Size Bedrooms And Vaulted Ceilings. Great Finished Lower Level With Second Fireplace, And Walk-Out To Fenced Garden. The Complex Boasts A Fabulous Outdoor Pool, A Refreshing Oasis Where You Can Unwind, Soak Up The Sun, & Gather With Neighbours - The Perfect Retreat Right At Your Doorstep. Just Steps To Ttc, Subway, Go Train & North York General Hospital. Short Drive To Highways 401 & 404, Canadian Tire, Ikea, Schools, Parks, Trails, Bayview Village Mall, Fairview Mall, Community Centre With Pool And Skating Rink (Seasonal), And Visitor Parking. Great Schools: Dallington Ps, Woodbine Ms, George Vanier Ss. Don't Miss This Great Home! |
| Price | $3,800 |
| Taxes: | $0.00 |
| Occupancy: | Vacant |
| Address: | 88 Cheryl Shepway Way , Toronto, M2J 4R6, Toronto |
| Postal Code: | M2J 4R6 |
| Province/State: | Toronto |
| Directions/Cross Streets: | Sheppard Ave & Leslie St. |
| Level/Floor | Room | Length(ft) | Width(ft) | Descriptions | |
| Room 1 | Main | Family Ro | 20.14 | 11.81 | Parquet, Fireplace, W/O To Balcony |
| Room 2 | Main | Dining Ro | 11.61 | 10.89 | Parquet, Open Concept |
| Room 3 | Main | Kitchen | 14.89 | 8.72 | Laminate, Eat-in Kitchen, W/O To Balcony |
| Room 4 | Second | Primary B | 15.78 | 3.28 | Laminate, Walk-In Closet(s), Overlooks Backyard |
| Room 5 | Second | Bedroom 2 | 12.3 | 6.56 | Laminate, Double Closet, Overlooks Backyard |
| Room 6 | Second | Bedroom 3 | 10.5 | 9.05 | Laminate, Double Closet, Large Window |
| Room 7 | Lower | Living Ro | 13.94 | 9.25 | Laminate, 2 Pc Ensuite, W/O To Patio |
| Washroom Type | No. of Pieces | Level |
| Washroom Type 1 | 4 | Second |
| Washroom Type 2 | 2 | Lower |
| Washroom Type 3 | 0 | |
| Washroom Type 4 | 0 | |
| Washroom Type 5 | 0 |
| Total Area: | 0.00 |
| Washrooms: | 2 |
| Heat Type: | Forced Air |
| Central Air Conditioning: | Central Air |
| Although the information displayed is believed to be accurate, no warranties or representations are made of any kind. |
| RIGHT AT HOME REALTY |
- Listing -1 of 0
|
|

Sachi Patel
Broker
Dir:
647-702-7117
Bus:
6477027117
| Book Showing | Email a Friend |
Jump To:
At a Glance:
| Type: | Com - Condo Townhouse |
| Area: | Toronto |
| Municipality: | Toronto C15 |
| Neighbourhood: | Don Valley Village |
| Style: | 2-Storey |
| Lot Size: | x 0.00() |
| Approximate Age: | |
| Tax: | $0 |
| Maintenance Fee: | $0 |
| Beds: | 3 |
| Baths: | 2 |
| Garage: | 0 |
| Fireplace: | Y |
| Air Conditioning: | |
| Pool: |
Locatin Map:

Listing added to your favorite list
Looking for resale homes?

By agreeing to Terms of Use, you will have ability to search up to 311610 listings and access to richer information than found on REALTOR.ca through my website.

