
![]()
$1,525,000
Available - For Sale
Listing ID: C12098713
563 Ossington Aven , Toronto, M6G 3T4, Toronto
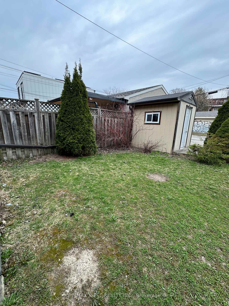
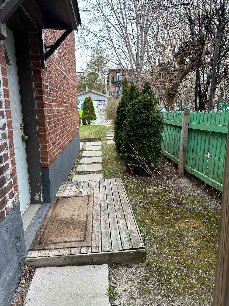
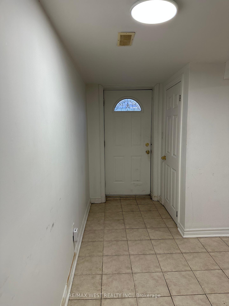
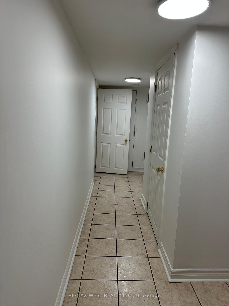
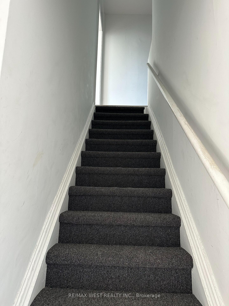
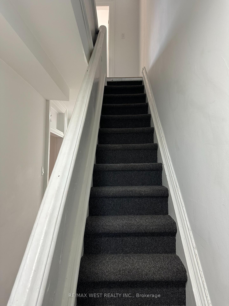
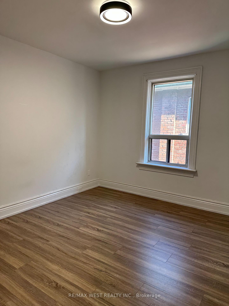
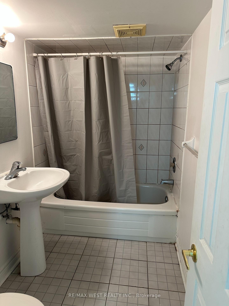
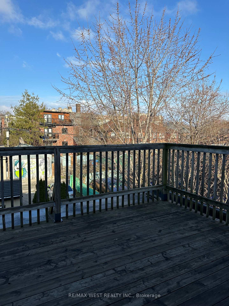
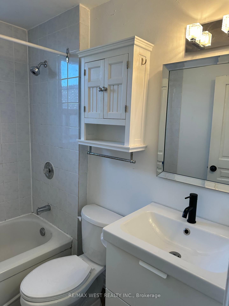
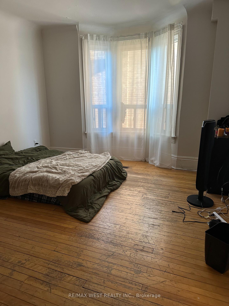
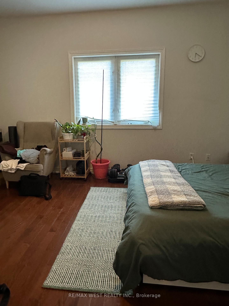
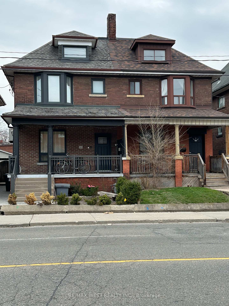
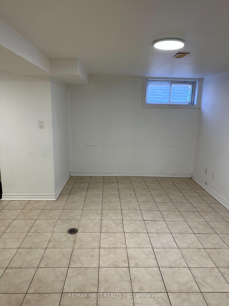

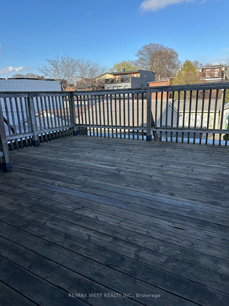
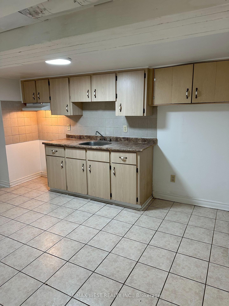
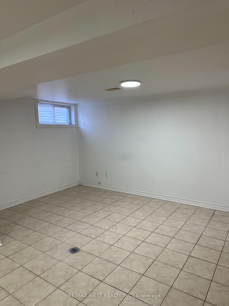
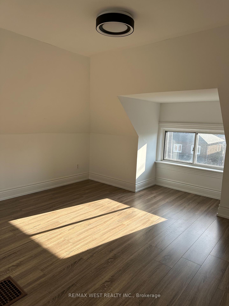
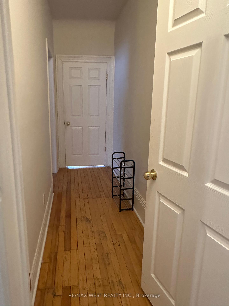
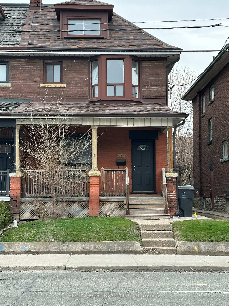
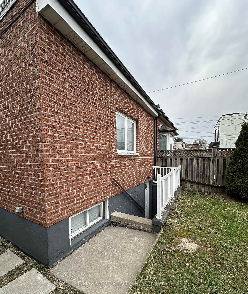
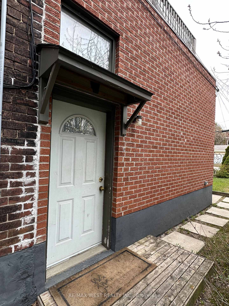
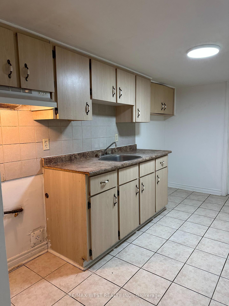
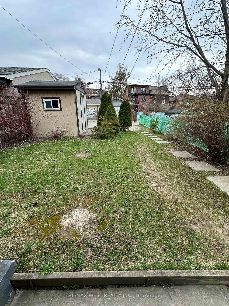
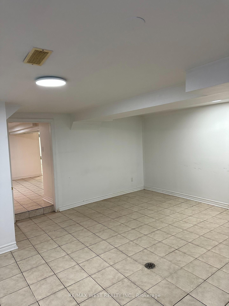
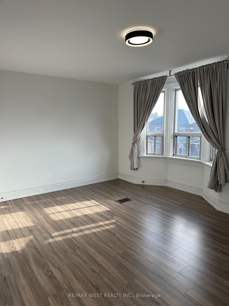
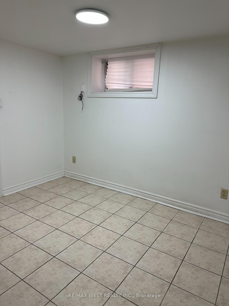

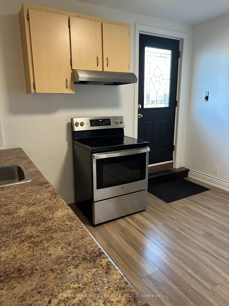
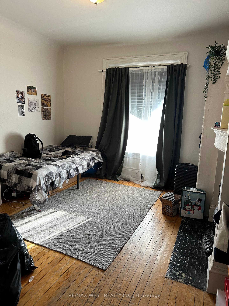
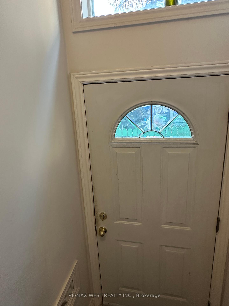
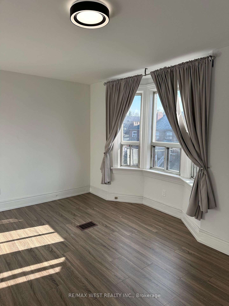
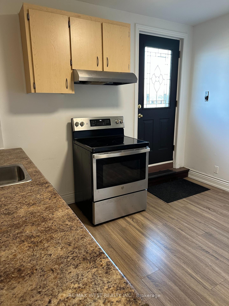
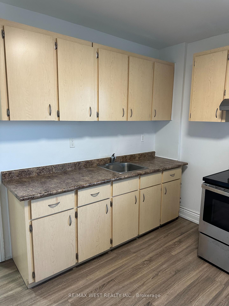
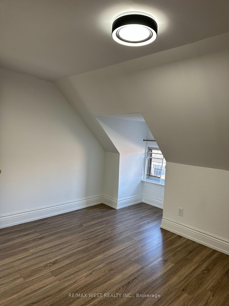
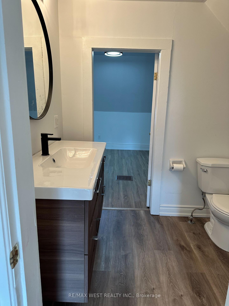
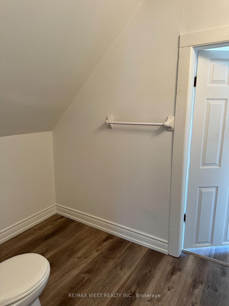
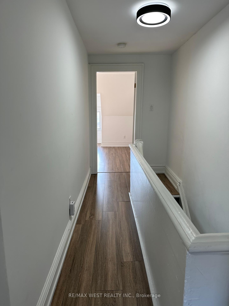
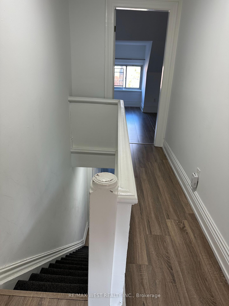
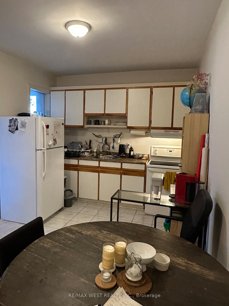

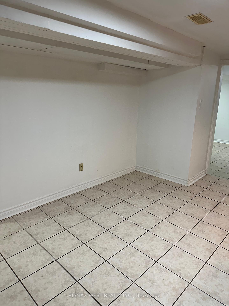
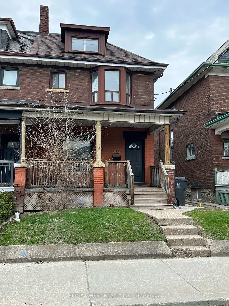
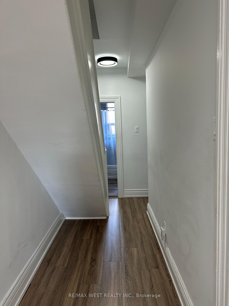
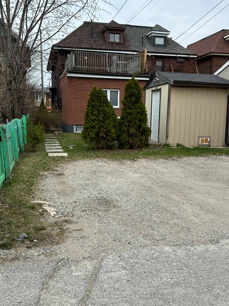
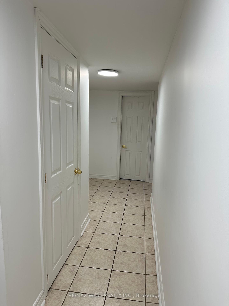
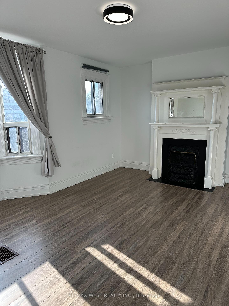
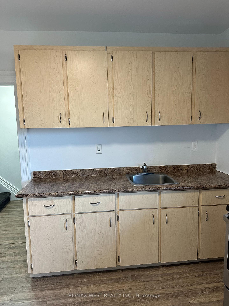
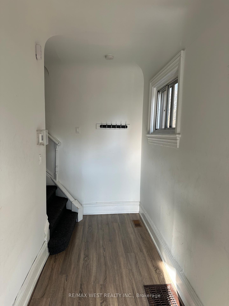


















































| Great Opportunity!! Location! Huge Semi-detached, Brick 2 1/2 storey; 26.58 X 128 Ft Lot on Ossington North of Dewson South of Harbord; in well maintained condition. Lots of Parking via wide Laneway; Rear Addition completed approx 21 yrs ago as well as to the lower level; Presently used as 3 Units. Spacious Main Flr ; side separate entrance, 3 Bedrooms with high ceilings, 2nd & 3rd Flr Unit has 3 + bedrooms w/ large living room w/o to huge deckfrom kit. Separate exterior front entrance; Lower Level has 2 bedrooms w/ large family room and a separate exterior entrance. Roof & Gas Furnace replaced a few yrs ago, high ceilings throughout; Huge lot to expand ; Ideal for turn key investment property. Potential $100 K gross income or owner occupied. Solid, Bight and spacious property Great Location; short walk to subway & Little Italy College St. Main Floor Apt,presently tenanted; Lower Apt vacant; 2/3 Apt vacant. |
| Price | $1,525,000 |
| Taxes: | $8700.00 |
| Assessment Year: | 2024 |
| Occupancy: | Partial |
| Address: | 563 Ossington Aven , Toronto, M6G 3T4, Toronto |
| Directions/Cross Streets: | Ossington/Harbord |
| Rooms: | 13 |
| Bedrooms: | 8 |
| Bedrooms +: | 0 |
| Family Room: | T |
| Basement: | Apartment, Separate Ent |
| Level/Floor | Room | Length(ft) | Width(ft) | Descriptions | |
| Room 1 | Main | Kitchen | 16.99 | 9.48 | |
| Room 2 | Main | Bedroom | 16.99 | 10.99 | Hardwood Floor |
| Room 3 | Main | Bedroom | 13.97 | 11.97 | Hardwood Floor, Fireplace |
| Room 4 | Main | Bedroom | 12.99 | 11.97 | Hardwood Floor |
| Room 5 | Second | Kitchen | 11.38 | 11.81 | W/O To Deck |
| Room 6 | Second | Bedroom | 11.97 | 10.99 | |
| Room 7 | Second | Bedroom | 16.27 | 11.97 | Fireplace |
| Room 8 | Third | Bedroom | 13.97 | 13.97 | |
| Room 9 | Third | Bedroom | 13.97 | 11.58 | |
| Room 10 | Lower | Kitchen | 14.6 | 10.59 | |
| Room 11 | Lower | Bedroom | 10.5 | 10.4 | |
| Room 12 | Lower | Living Ro | 16.7 | 15.97 | |
| Room 13 | Lower | Bedroom | 12.46 | 9.51 |
| Washroom Type | No. of Pieces | Level |
| Washroom Type 1 | 4 | Main |
| Washroom Type 2 | 4 | Second |
| Washroom Type 3 | 2 | Third |
| Washroom Type 4 | 4 | Lower |
| Washroom Type 5 | 0 |
| Total Area: | 0.00 |
| Property Type: | Semi-Detached |
| Style: | 2 1/2 Storey |
| Exterior: | Brick |
| Garage Type: | None |
| (Parking/)Drive: | Lane |
| Drive Parking Spaces: | 3 |
| Park #1 | |
| Parking Type: | Lane |
| Park #2 | |
| Parking Type: | Lane |
| Pool: | None |
| Approximatly Square Footage: | 2000-2500 |
| CAC Included: | N |
| Water Included: | N |
| Cabel TV Included: | N |
| Common Elements Included: | N |
| Heat Included: | N |
| Parking Included: | N |
| Condo Tax Included: | N |
| Building Insurance Included: | N |
| Fireplace/Stove: | Y |
| Heat Type: | Forced Air |
| Central Air Conditioning: | Central Air |
| Central Vac: | N |
| Laundry Level: | Syste |
| Ensuite Laundry: | F |
| Sewers: | Sewer |
$
%
Years
This calculator is for demonstration purposes only. Always consult a professional
financial advisor before making personal financial decisions.
| Although the information displayed is believed to be accurate, no warranties or representations are made of any kind. |
| RE/MAX WEST REALTY INC. |
- Listing -1 of 0
|
|

Sachi Patel
Broker
Dir:
647-702-7117
Bus:
6477027117
| Book Showing | Email a Friend |
Jump To:
At a Glance:
| Type: | Freehold - Semi-Detached |
| Area: | Toronto |
| Municipality: | Toronto C01 |
| Neighbourhood: | Palmerston-Little Italy |
| Style: | 2 1/2 Storey |
| Lot Size: | x 128.00(Feet) |
| Approximate Age: | |
| Tax: | $8,700 |
| Maintenance Fee: | $0 |
| Beds: | 8 |
| Baths: | 4 |
| Garage: | 0 |
| Fireplace: | Y |
| Air Conditioning: | |
| Pool: | None |
Locatin Map:
Payment Calculator:

Listing added to your favorite list
Looking for resale homes?

By agreeing to Terms of Use, you will have ability to search up to 311610 listings and access to richer information than found on REALTOR.ca through my website.

