
![]()
$1,350,000
Available - For Sale
Listing ID: X12144087
237 Goodwin Driv , Guelph, N1L 0K1, Wellington
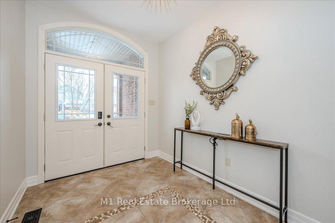
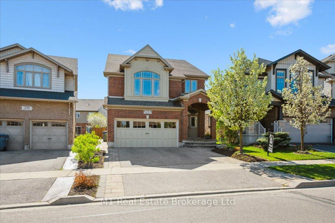
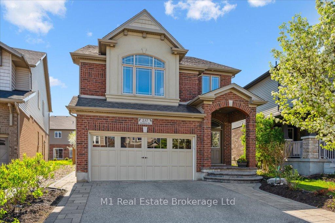
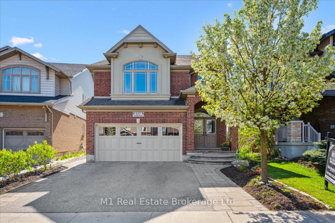
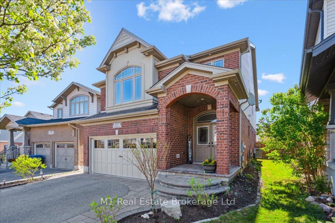
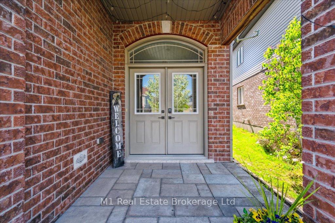
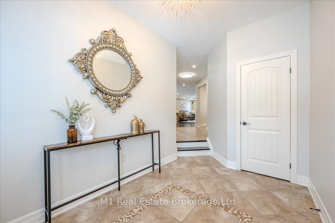
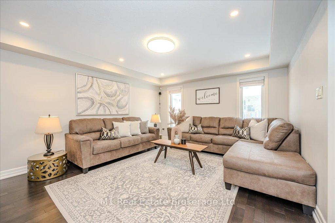
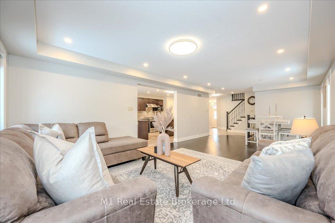
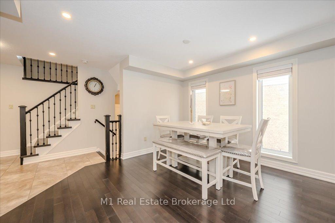
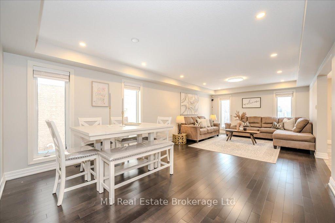
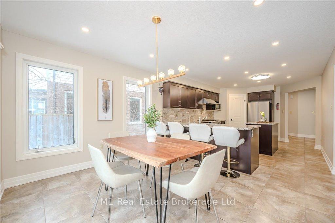
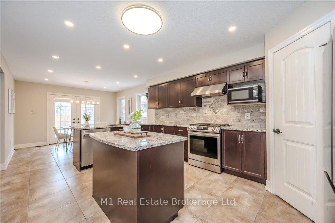

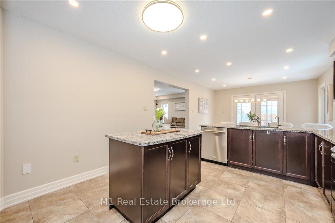
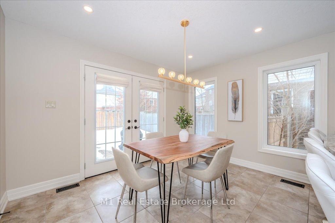
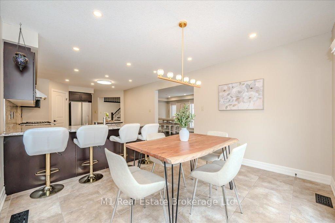
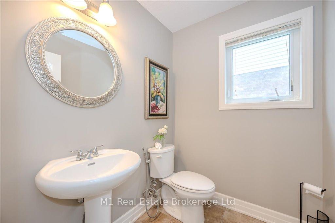
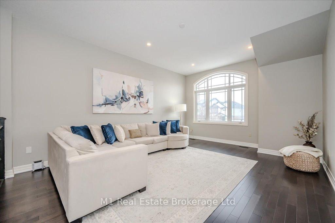
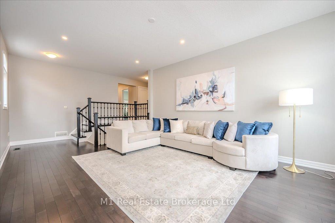
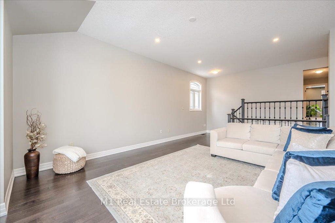
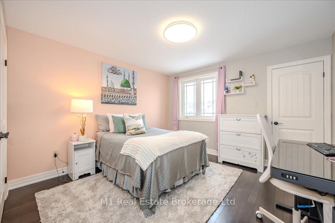
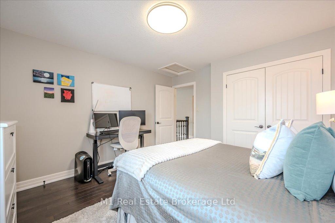
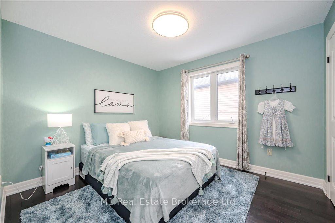
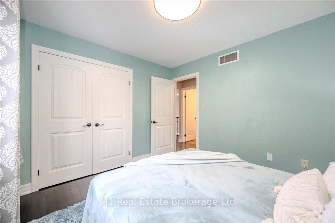
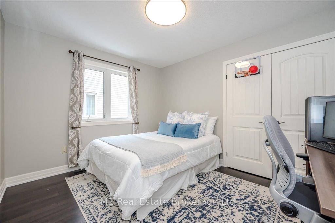

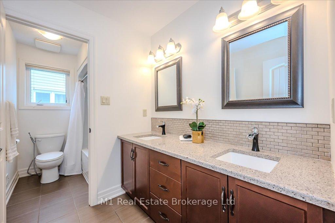
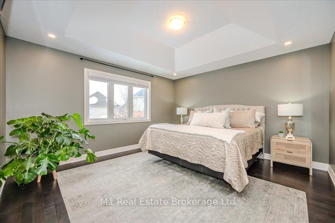
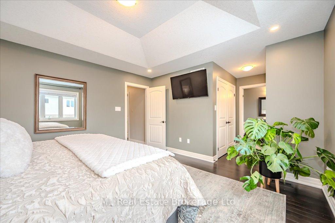
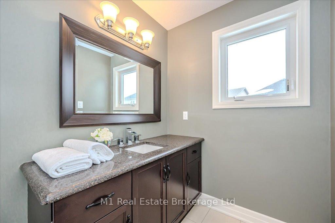
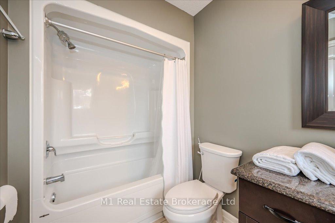
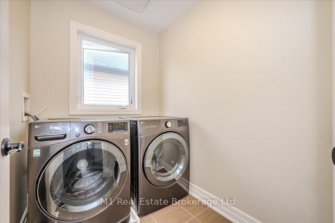
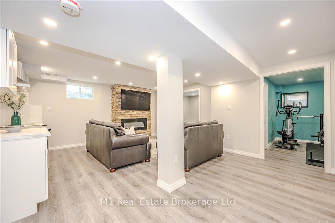
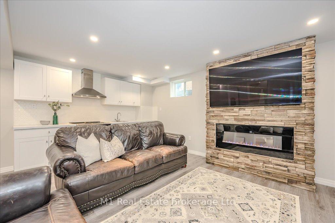
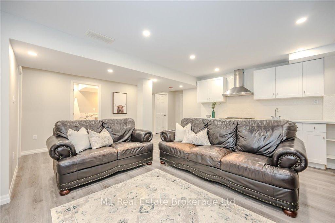
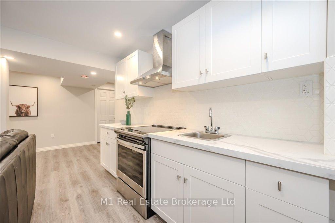
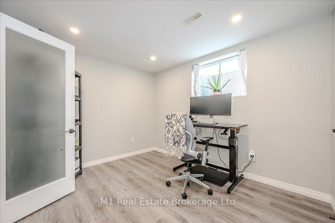
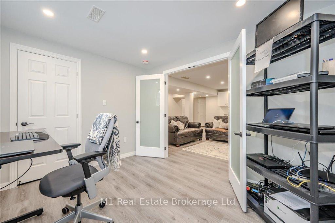
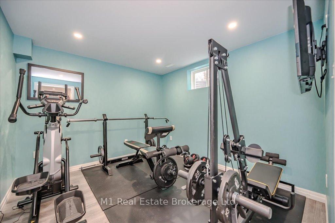
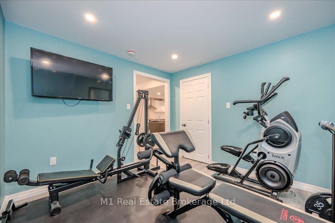
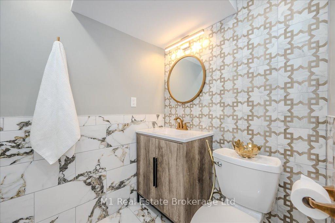
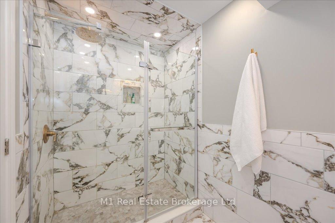
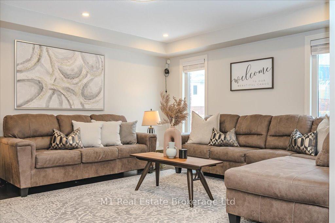
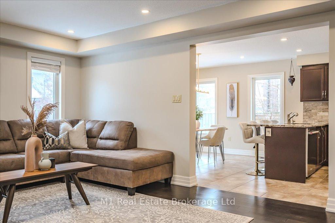
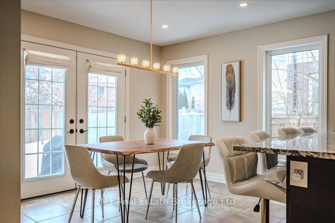
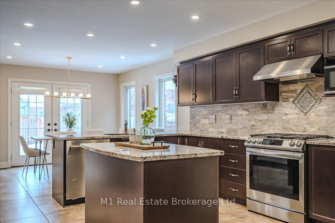
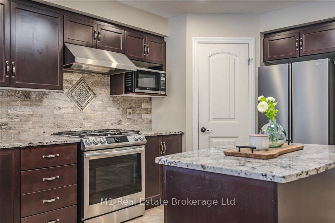
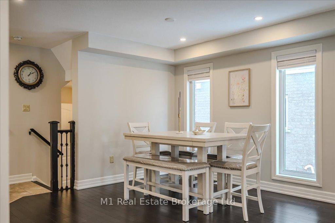
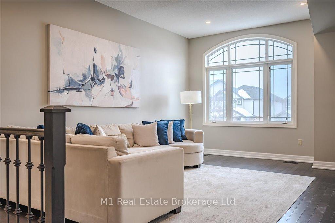
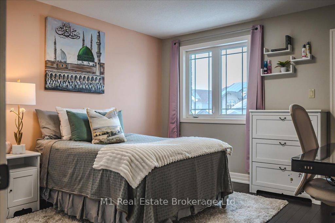
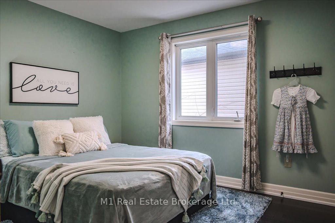

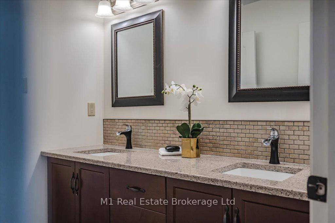
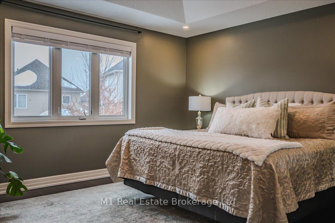
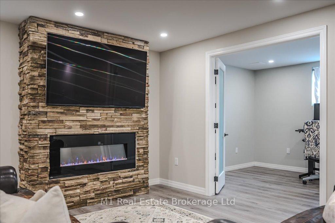
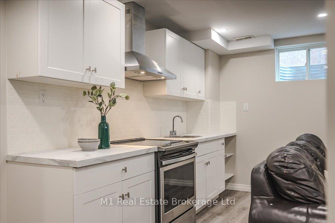
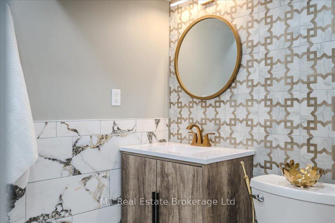
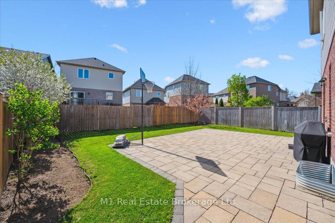
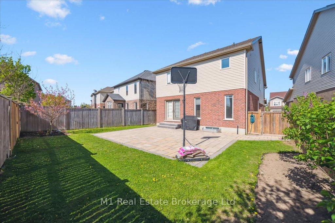
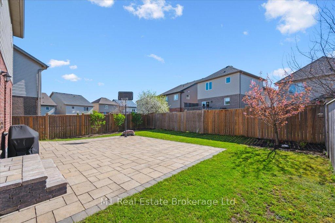





























































| Legal Accessory Apartment: Welcome to 237 Goodwin Drive, a beautifully maintained 4-bedroom, 4-bathroom home located in the sought-after Westminster Woods neighbourhood of Guelph. This stunning property offers a perfect blend ofmodern upgrades and timeless charm, making it an ideal choice for families seeking both comfort andconvenience.As you step inside, you're greeted by a spacious living room featuring new hardwood floorsand large windows that fill the space with natural light. The open-concept layout seamlessly connects theliving area to the dining room and chefs kitchen, which boasts sleek cabinetry, high-end stainless steelappliances, and new granite countertops. A large center island provides additional workspace and casualseating, making it perfect for both everyday meals and entertaining.Upstairs, the primary suite serves as apeaceful retreat, complete with a walk-in closet and a ensuite bathroom. Three additional spaciousbedrooms offer ample closet space and large windows, making them perfect for children, guests, or a homeoffice. A versatile second floor living area adds extra flexibility, ideal for a reading nook, study area, orsmall lounge.The fully finished basement extends the living space, offering a large recreation room that canbe used as a home theater, gym, or playroom, along with an additional bathroom. A separate entrance allows for potential in-law suite capacity, providing additional flexibility for multi-generational living or rental potential. Outside, the professionally landscaped front yard enhances the home's curb appeal, while the oversized interlock patio creates the perfect backyard retreat for summer barbecues, outdoor dining, or relaxing evenings.Located within walking distance to top-rated schools, parks, and walking trails, and just a short drive from shopping centres, restaurants, and entertainment, this home truly offers the best of suburban living. |
| Price | $1,350,000 |
| Taxes: | $7257.00 |
| Occupancy: | Owner |
| Address: | 237 Goodwin Driv , Guelph, N1L 0K1, Wellington |
| Acreage: | < .50 |
| Directions/Cross Streets: | Goodwin Dr X Hodgson Dr |
| Rooms: | 14 |
| Rooms +: | 5 |
| Bedrooms: | 4 |
| Bedrooms +: | 2 |
| Family Room: | T |
| Basement: | Full, Finished |
| Washroom Type | No. of Pieces | Level |
| Washroom Type 1 | 2 | Main |
| Washroom Type 2 | 5 | Second |
| Washroom Type 3 | 4 | Second |
| Washroom Type 4 | 3 | Basement |
| Washroom Type 5 | 0 |
| Total Area: | 0.00 |
| Approximatly Age: | 6-15 |
| Property Type: | Detached |
| Style: | 2-Storey |
| Exterior: | Brick, Vinyl Siding |
| Garage Type: | Detached |
| (Parking/)Drive: | Private Do |
| Drive Parking Spaces: | 4 |
| Park #1 | |
| Parking Type: | Private Do |
| Park #2 | |
| Parking Type: | Private Do |
| Pool: | None |
| Approximatly Age: | 6-15 |
| Approximatly Square Footage: | 2500-3000 |
| CAC Included: | N |
| Water Included: | N |
| Cabel TV Included: | N |
| Common Elements Included: | N |
| Heat Included: | N |
| Parking Included: | N |
| Condo Tax Included: | N |
| Building Insurance Included: | N |
| Fireplace/Stove: | Y |
| Heat Type: | Forced Air |
| Central Air Conditioning: | Central Air |
| Central Vac: | N |
| Laundry Level: | Syste |
| Ensuite Laundry: | F |
| Sewers: | Sewer |
$
%
Years
This calculator is for demonstration purposes only. Always consult a professional
financial advisor before making personal financial decisions.
| Although the information displayed is believed to be accurate, no warranties or representations are made of any kind. |
| M1 Real Estate Brokerage Ltd |
- Listing -1 of 0
|
|

Sachi Patel
Broker
Dir:
647-702-7117
Bus:
6477027117
| Virtual Tour | Book Showing | Email a Friend |
Jump To:
At a Glance:
| Type: | Freehold - Detached |
| Area: | Wellington |
| Municipality: | Guelph |
| Neighbourhood: | Pineridge/Westminster Woods |
| Style: | 2-Storey |
| Lot Size: | x 110.76(Feet) |
| Approximate Age: | 6-15 |
| Tax: | $7,257 |
| Maintenance Fee: | $0 |
| Beds: | 4+2 |
| Baths: | 4 |
| Garage: | 0 |
| Fireplace: | Y |
| Air Conditioning: | |
| Pool: | None |
Locatin Map:
Payment Calculator:

Listing added to your favorite list
Looking for resale homes?

By agreeing to Terms of Use, you will have ability to search up to 311610 listings and access to richer information than found on REALTOR.ca through my website.

