
![]()
$769,000
Available - For Sale
Listing ID: X12144109
4925 Cameron Aven , Lincoln, L3J 0B9, Niagara
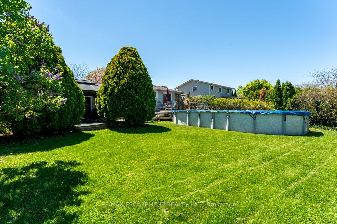
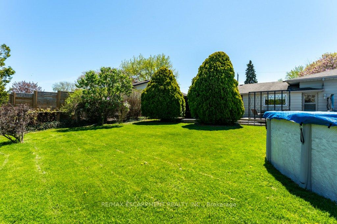
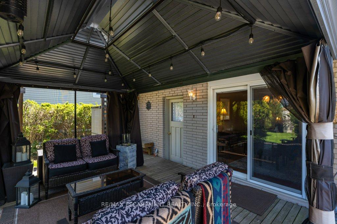
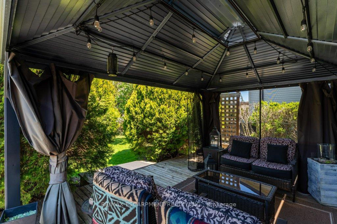
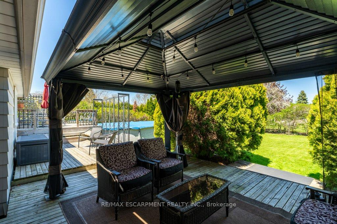
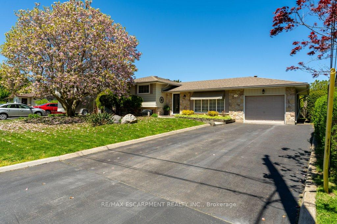

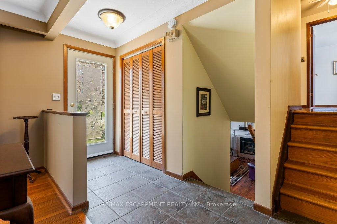
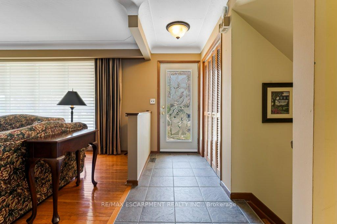
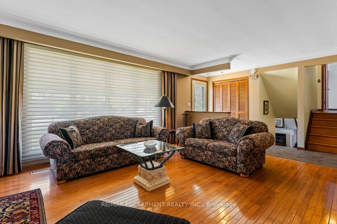
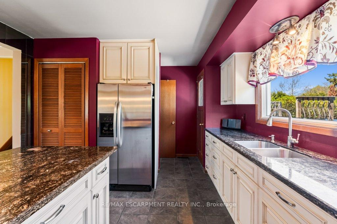
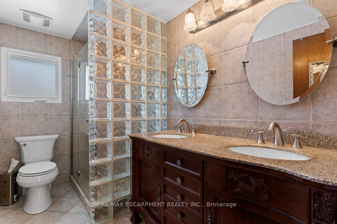
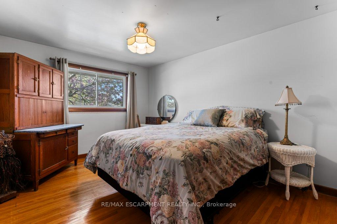
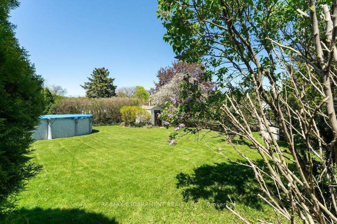
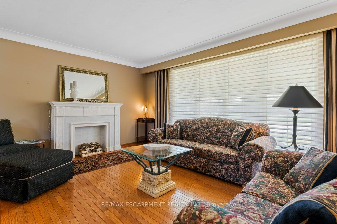
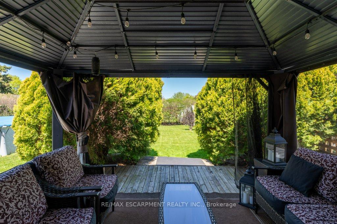
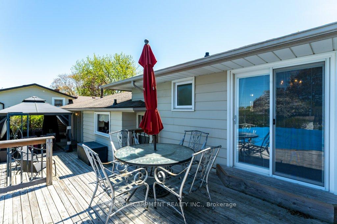
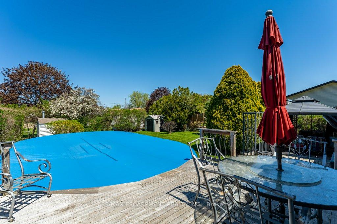
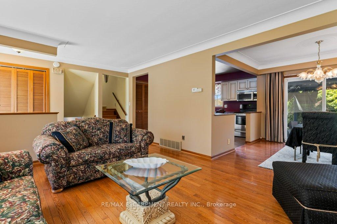
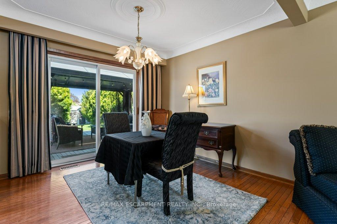
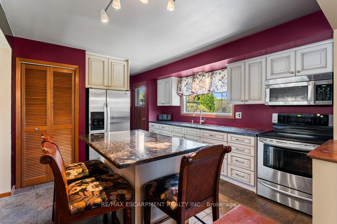
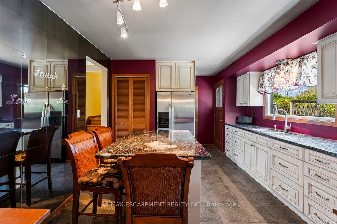
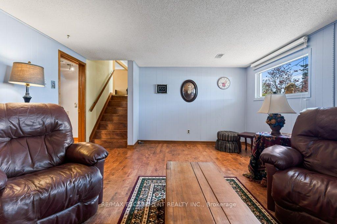
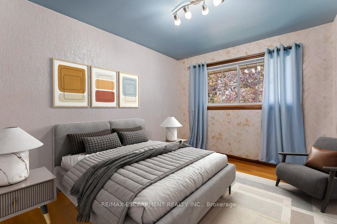
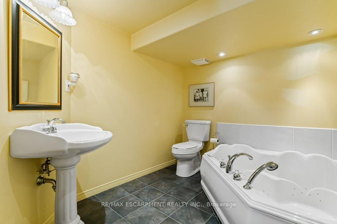
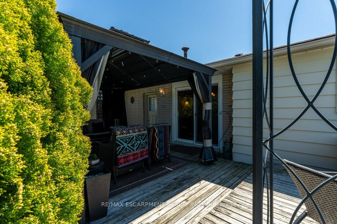
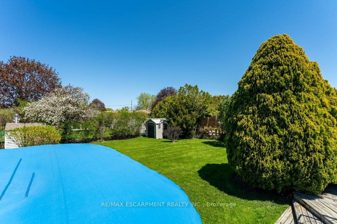
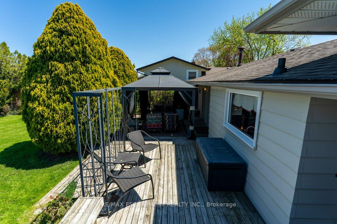
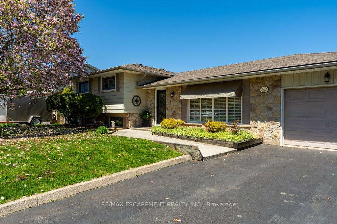
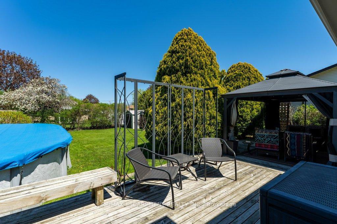
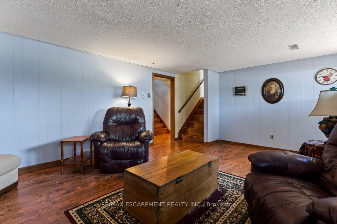
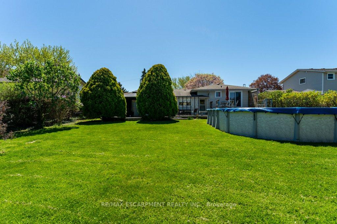
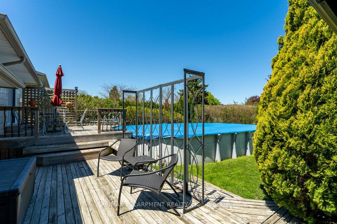
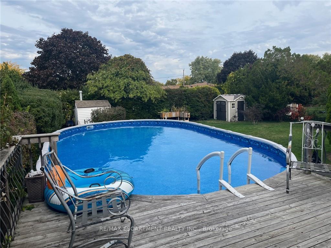
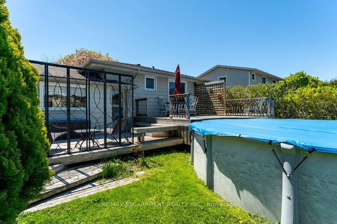
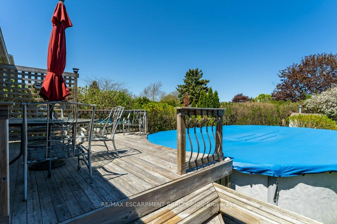
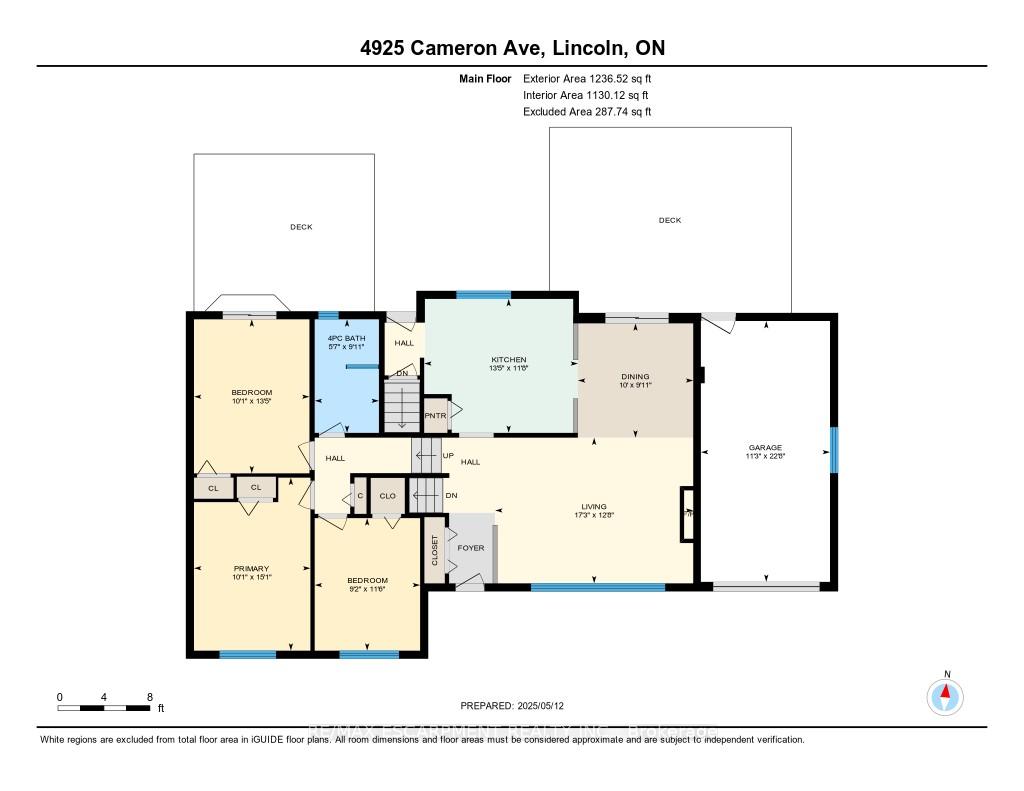
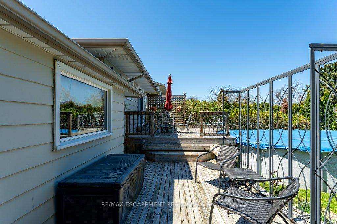
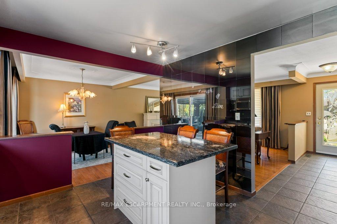
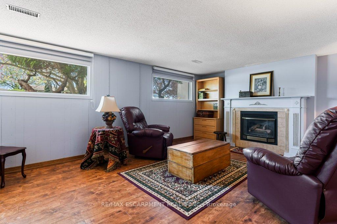
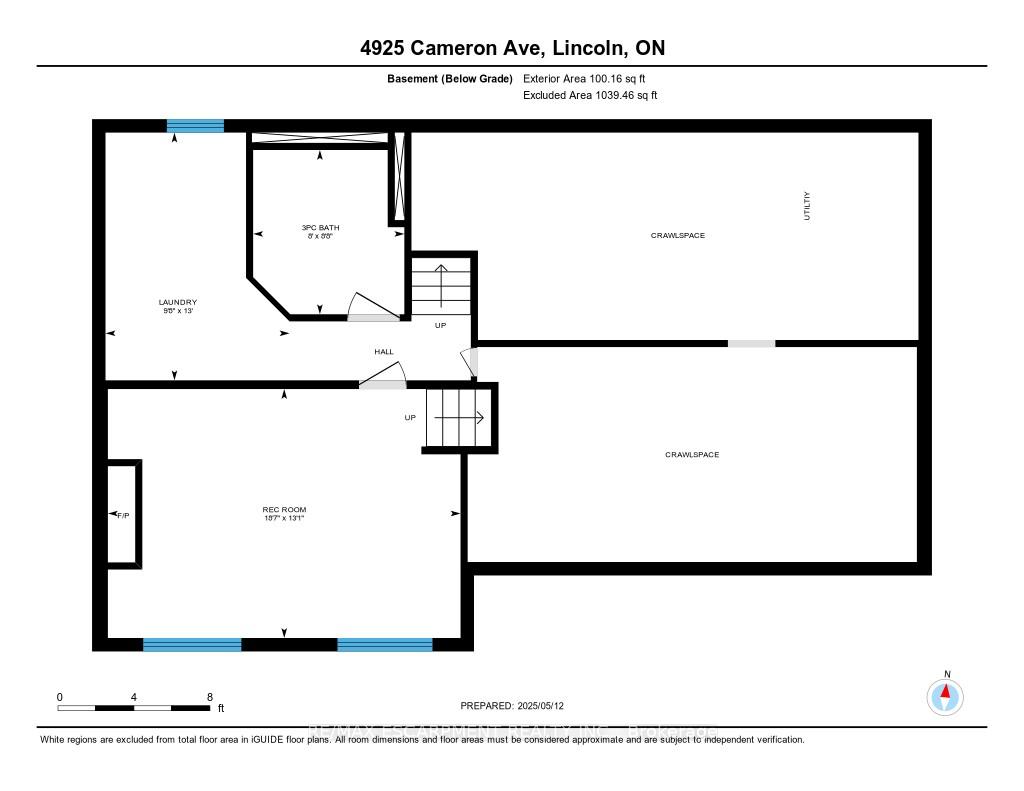
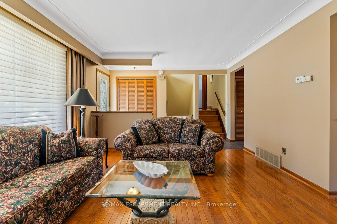
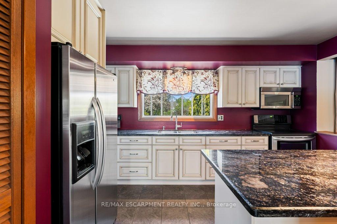
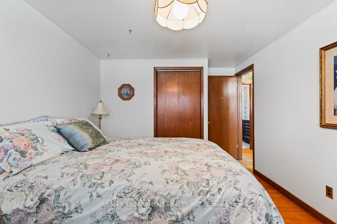
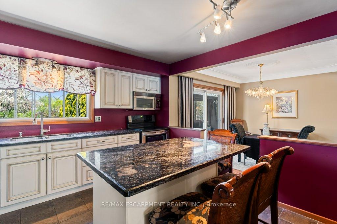













































| Welcome to this spacious and beautifully maintained 3-bedroom, side split home located on a quiet family friendly street in the heart of Beamsville. Perfectly situated close to schools, parks, and all the amenities you need, this home offers both comfort and convenience. On the main floor you will find a large living area, dining space and updated kitchen, complete with elegant granite countertops. Perfect for entertaining, the main floor flows out onto to the large deck ideal for summer barbecues or relaxing poolside. The backyard is a true retreat, featuring a generous two-tiered deck, gazebo and an inviting above-ground pool, perfect for entertaining family and friends. The lower level boasts a cozy family room centered around a warm gas fireplace an ideal space for movie nights or relaxing with a good book. An additional bathroom with a large jacuzzi tub, and a laundry room completes this level. With its functional layout, modern updates, and unbeatable location, this home is a must-see for families or anyone looking to settle into one of Beamsvilles most desirable areas. |
| Price | $769,000 |
| Taxes: | $4237.30 |
| Occupancy: | Vacant |
| Address: | 4925 Cameron Aven , Lincoln, L3J 0B9, Niagara |
| Acreage: | < .50 |
| Directions/Cross Streets: | Garden Gate Terrace |
| Rooms: | 6 |
| Rooms +: | 2 |
| Bedrooms: | 3 |
| Bedrooms +: | 0 |
| Family Room: | T |
| Basement: | Partial Base, Partially Fi |
| Level/Floor | Room | Length(ft) | Width(ft) | Descriptions | |
| Room 1 | Main | Living Ro | 12.66 | 17.25 | Fireplace |
| Room 2 | Main | Kitchen | 11.68 | 13.42 | Pantry |
| Room 3 | Main | Dining Ro | 9.91 | 10 | Sliding Doors, W/O To Deck |
| Room 4 | Upper | Primary B | 15.09 | 10.07 | |
| Room 5 | Upper | Bedroom 2 | 13.42 | 10.07 | |
| Room 6 | Upper | Bedroom 3 | 11.51 | 9.15 | |
| Room 7 | In Between | Recreatio | 13.09 | 18.56 | |
| Room 8 | In Between | Laundry | 12.99 | 9.68 |
| Washroom Type | No. of Pieces | Level |
| Washroom Type 1 | 4 | Upper |
| Washroom Type 2 | 3 | In Betwe |
| Washroom Type 3 | 0 | |
| Washroom Type 4 | 0 | |
| Washroom Type 5 | 0 |
| Total Area: | 0.00 |
| Approximatly Age: | 51-99 |
| Property Type: | Detached |
| Style: | Sidesplit 3 |
| Exterior: | Brick Front, Metal/Steel Sidi |
| Garage Type: | Attached |
| (Parking/)Drive: | Private Do |
| Drive Parking Spaces: | 3 |
| Park #1 | |
| Parking Type: | Private Do |
| Park #2 | |
| Parking Type: | Private Do |
| Pool: | Above Gr |
| Other Structures: | Garden Shed |
| Approximatly Age: | 51-99 |
| Approximatly Square Footage: | 1100-1500 |
| Property Features: | Library, Park |
| CAC Included: | N |
| Water Included: | N |
| Cabel TV Included: | N |
| Common Elements Included: | N |
| Heat Included: | N |
| Parking Included: | N |
| Condo Tax Included: | N |
| Building Insurance Included: | N |
| Fireplace/Stove: | Y |
| Heat Type: | Forced Air |
| Central Air Conditioning: | Central Air |
| Central Vac: | Y |
| Laundry Level: | Syste |
| Ensuite Laundry: | F |
| Sewers: | Sewer |
$
%
Years
This calculator is for demonstration purposes only. Always consult a professional
financial advisor before making personal financial decisions.
| Although the information displayed is believed to be accurate, no warranties or representations are made of any kind. |
| RE/MAX ESCARPMENT REALTY INC. |
- Listing -1 of 0
|
|

Sachi Patel
Broker
Dir:
647-702-7117
Bus:
6477027117
| Virtual Tour | Book Showing | Email a Friend |
Jump To:
At a Glance:
| Type: | Freehold - Detached |
| Area: | Niagara |
| Municipality: | Lincoln |
| Neighbourhood: | 982 - Beamsville |
| Style: | Sidesplit 3 |
| Lot Size: | x 140.00(Feet) |
| Approximate Age: | 51-99 |
| Tax: | $4,237.3 |
| Maintenance Fee: | $0 |
| Beds: | 3 |
| Baths: | 2 |
| Garage: | 0 |
| Fireplace: | Y |
| Air Conditioning: | |
| Pool: | Above Gr |
Locatin Map:
Payment Calculator:

Listing added to your favorite list
Looking for resale homes?

By agreeing to Terms of Use, you will have ability to search up to 311610 listings and access to richer information than found on REALTOR.ca through my website.

