
![]()
$769,900
Available - For Sale
Listing ID: X12141377
413 Walker Cres , Saugeen Shores, N0H 2C3, Bruce
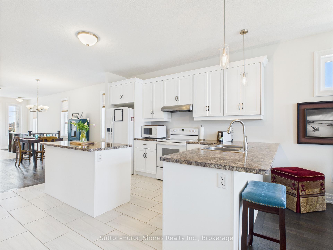
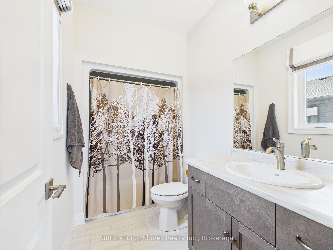
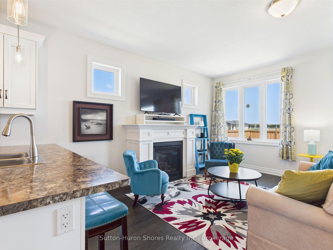
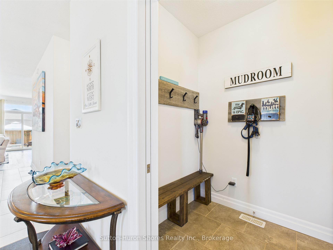
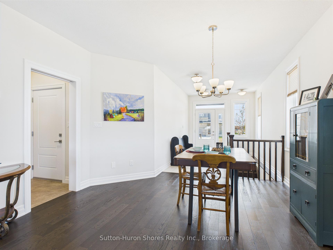
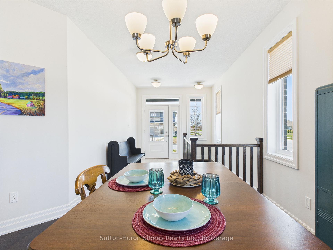
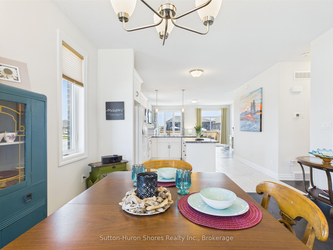
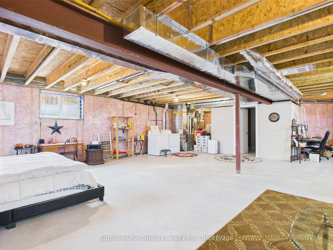
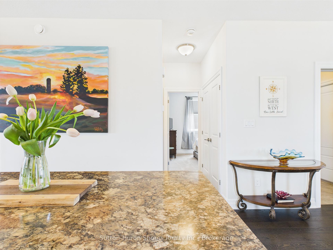
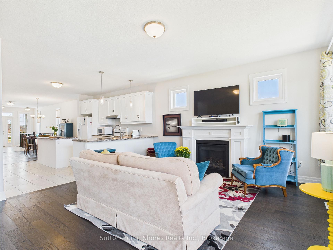
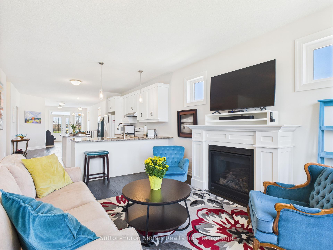
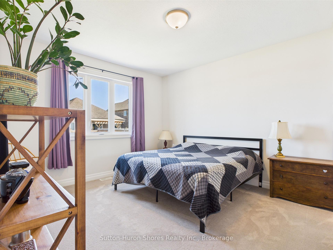

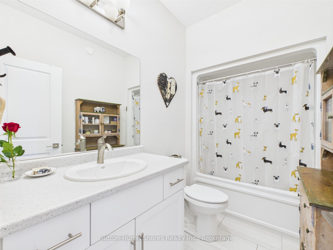
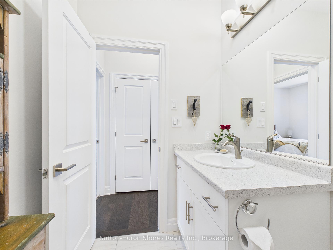
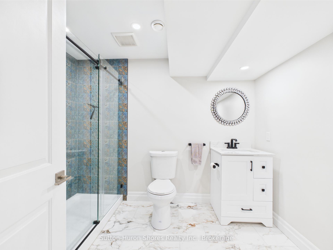

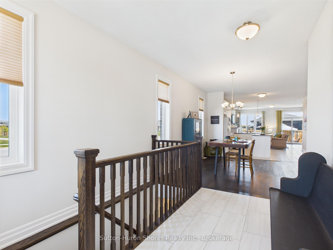
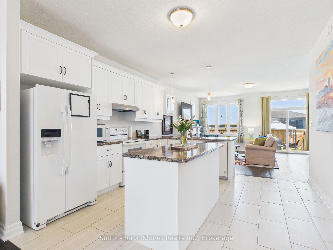
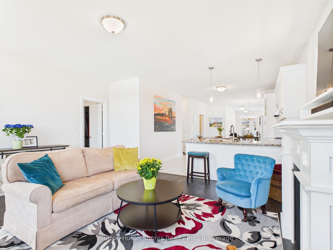
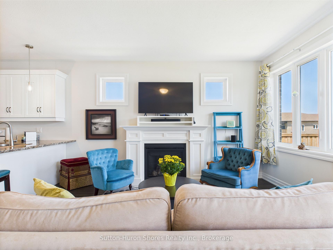
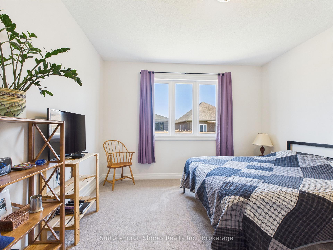
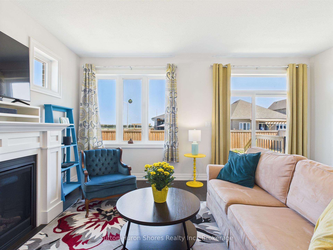
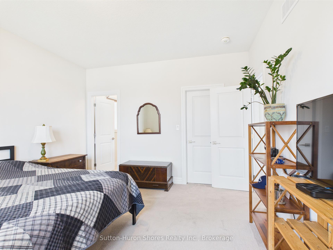
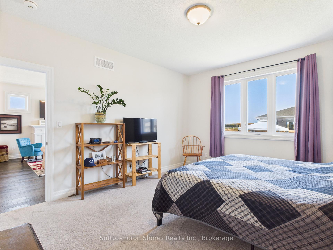
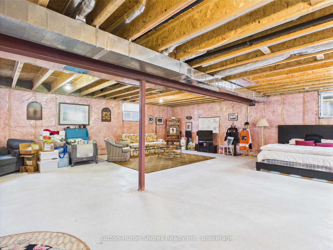
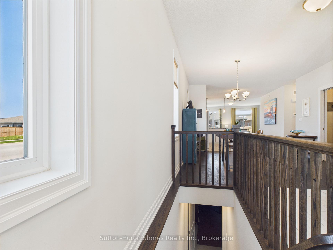
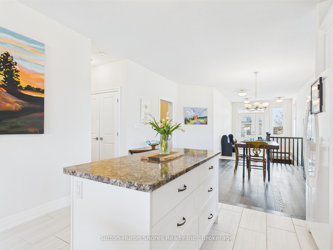
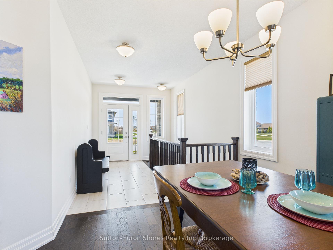

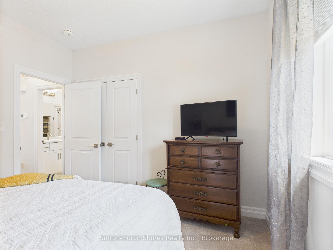
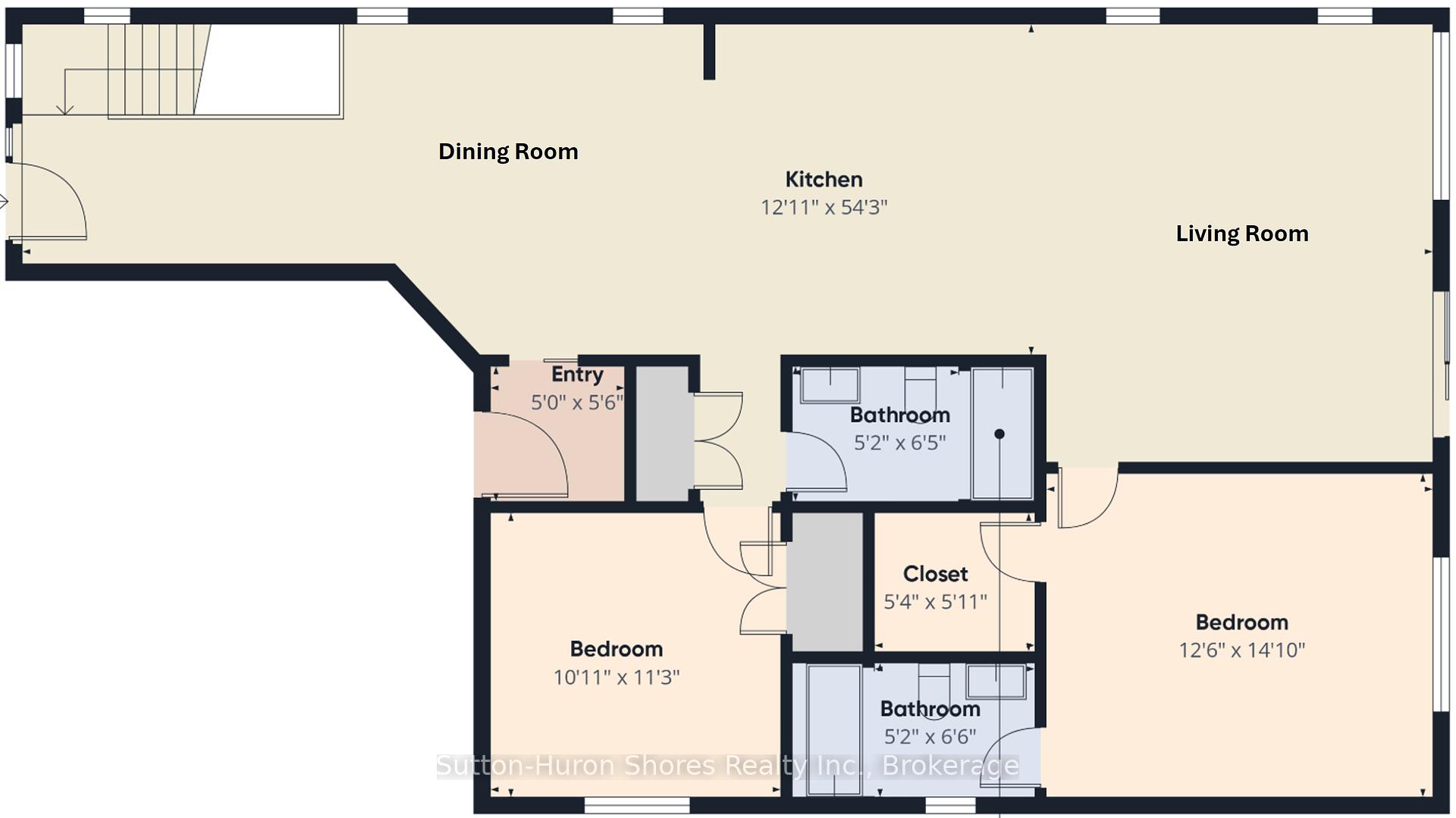
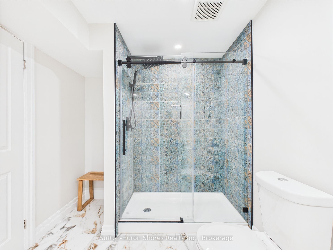
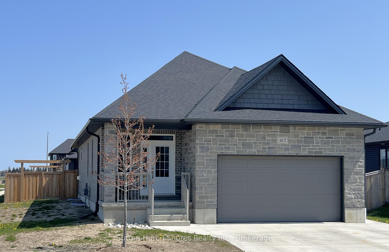
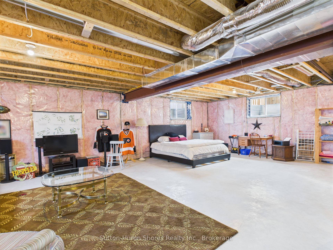
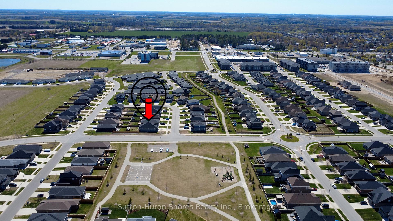
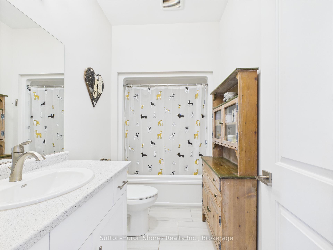
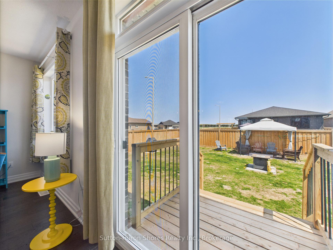
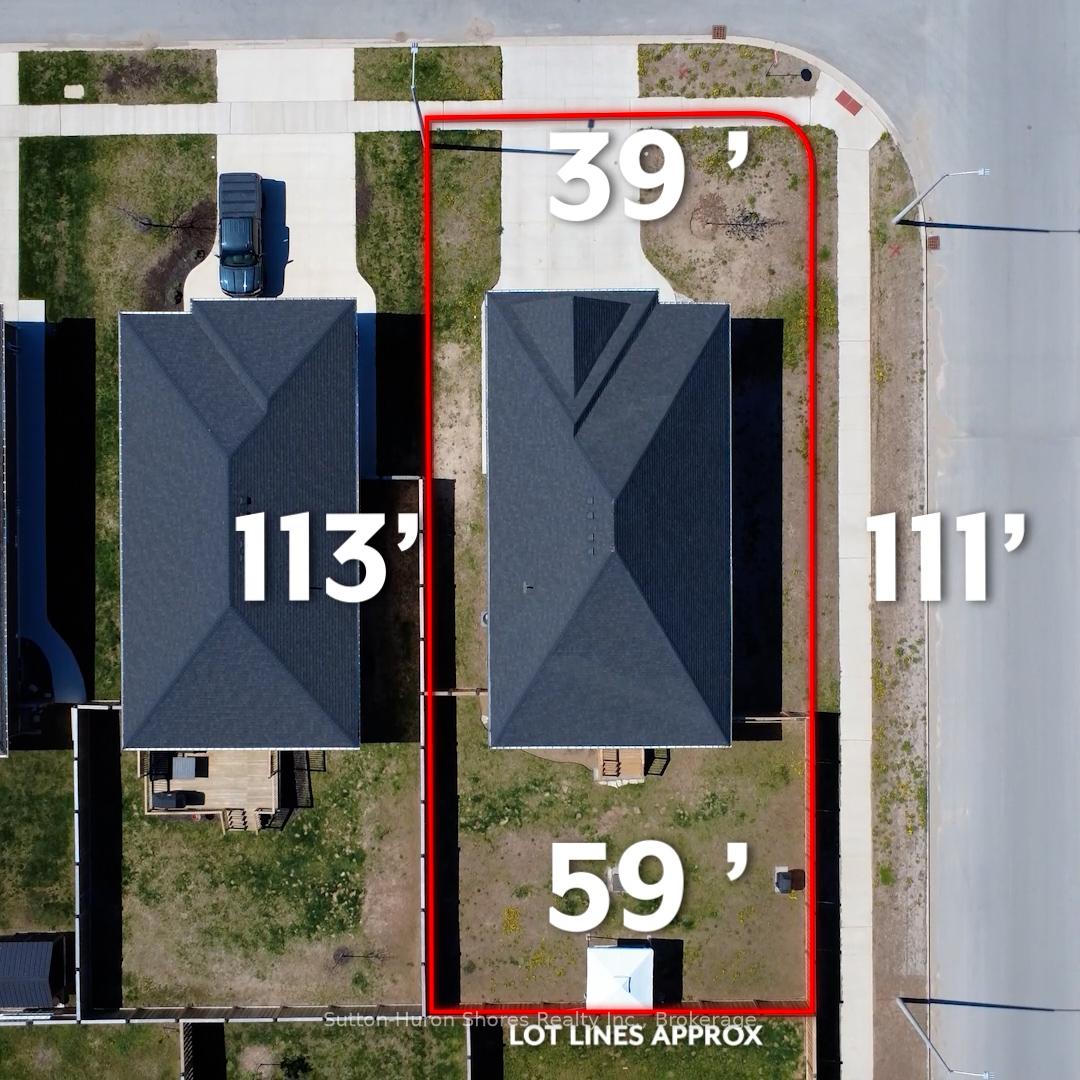
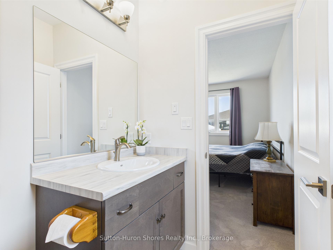
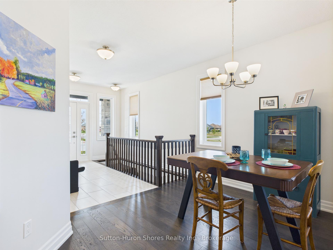
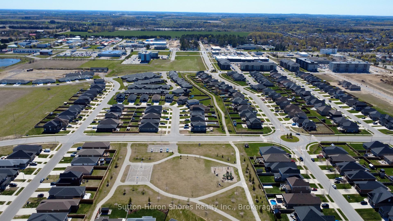
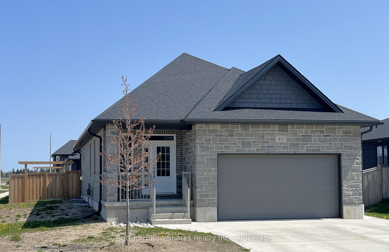











































| Your perfect family home on a premium corner lot beside a beautiful park! Welcome to 413 Walker Crescent a spacious, light-filled gem. This property sits on a large, fully fenced corner lot with direct access to greenspace, offering privacy, room to roam, and the perfect setting for family living. The open concept layout features a bright and airy main living space, ideal for both everyday living and entertaining. With two main floor bedrooms including a generous primary suite with its own en suite bathroom this home offers comfort and convenience for a variety of lifestyles. Enjoy spectacular sunsets through the additional windows thoughtfully added to the family room a cozy, bright space perfect for relaxing or entertaining. The full, unfinished basement already features a stunning, professionally finished bathroom ideal for future development or guest space. The front and side yards are being renovated with 4-6 inches of new topsoil and hydro-seeding, creating a lush, green lawn just in time for summer enjoyment. The back yard boasts tons of space for a pool, if desired, and has a gas line for the bbq. Inside, you'll find ample storage throughout, making it easy to stay organized and clutter-free. Situated right beside a serene park, this home is perfect for families, dog owners, or anyone who loves outdoor living. Plus, you're close to schools, shopping, and Port Elgin's beautiful beaches. Don't miss your chance to own this bright, well-located, and future-ready home in the heart of Port Elgin! |
| Price | $769,900 |
| Taxes: | $4723.28 |
| Assessment Year: | 2024 |
| Occupancy: | Owner |
| Address: | 413 Walker Cres , Saugeen Shores, N0H 2C3, Bruce |
| Acreage: | < .50 |
| Directions/Cross Streets: | Walker Cres, Bruce St. |
| Rooms: | 8 |
| Bedrooms: | 2 |
| Bedrooms +: | 0 |
| Family Room: | F |
| Basement: | Partially Fi, Full |
| Level/Floor | Room | Length(ft) | Width(ft) | Descriptions | |
| Room 1 | Main | Dining Ro | 12.89 | 14.76 | |
| Room 2 | Main | Kitchen | 12.92 | 13.61 | |
| Room 3 | Main | Living Ro | 16.99 | 14.4 | |
| Room 4 | Main | Bedroom 2 | 11.09 | 11.48 | |
| Room 5 | Main | Primary B | 12.53 | 14.99 | 4 Pc Ensuite |
| Washroom Type | No. of Pieces | Level |
| Washroom Type 1 | 4 | Main |
| Washroom Type 2 | 4 | Main |
| Washroom Type 3 | 3 | Basement |
| Washroom Type 4 | 0 | |
| Washroom Type 5 | 0 |
| Total Area: | 0.00 |
| Approximatly Age: | 0-5 |
| Property Type: | Detached |
| Style: | Bungalow-Raised |
| Exterior: | Brick, Vinyl Siding |
| Garage Type: | Attached |
| (Parking/)Drive: | Private Do |
| Drive Parking Spaces: | 4 |
| Park #1 | |
| Parking Type: | Private Do |
| Park #2 | |
| Parking Type: | Private Do |
| Pool: | None |
| Approximatly Age: | 0-5 |
| Approximatly Square Footage: | 1100-1500 |
| CAC Included: | N |
| Water Included: | N |
| Cabel TV Included: | N |
| Common Elements Included: | N |
| Heat Included: | N |
| Parking Included: | N |
| Condo Tax Included: | N |
| Building Insurance Included: | N |
| Fireplace/Stove: | Y |
| Heat Type: | Forced Air |
| Central Air Conditioning: | Central Air |
| Central Vac: | N |
| Laundry Level: | Syste |
| Ensuite Laundry: | F |
| Sewers: | Sewer |
| Utilities-Cable: | A |
| Utilities-Hydro: | Y |
$
%
Years
This calculator is for demonstration purposes only. Always consult a professional
financial advisor before making personal financial decisions.
| Although the information displayed is believed to be accurate, no warranties or representations are made of any kind. |
| Sutton-Huron Shores Realty Inc. |
- Listing -1 of 0
|
|

Sachi Patel
Broker
Dir:
647-702-7117
Bus:
6477027117
| Book Showing | Email a Friend |
Jump To:
At a Glance:
| Type: | Freehold - Detached |
| Area: | Bruce |
| Municipality: | Saugeen Shores |
| Neighbourhood: | Saugeen Shores |
| Style: | Bungalow-Raised |
| Lot Size: | x 131.23(Feet) |
| Approximate Age: | 0-5 |
| Tax: | $4,723.28 |
| Maintenance Fee: | $0 |
| Beds: | 2 |
| Baths: | 3 |
| Garage: | 0 |
| Fireplace: | Y |
| Air Conditioning: | |
| Pool: | None |
Locatin Map:
Payment Calculator:

Listing added to your favorite list
Looking for resale homes?

By agreeing to Terms of Use, you will have ability to search up to 311610 listings and access to richer information than found on REALTOR.ca through my website.

