
![]()
$765,000
Available - For Sale
Listing ID: S12144067
31 Lancaster Cour , Barrie, L4M 0G1, Simcoe
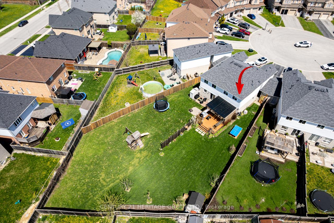
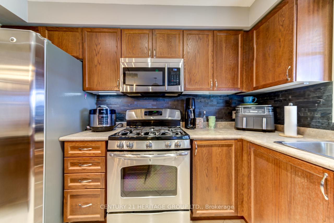
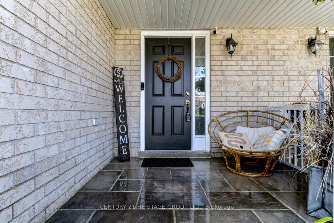
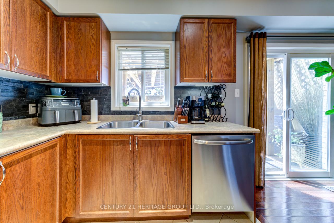
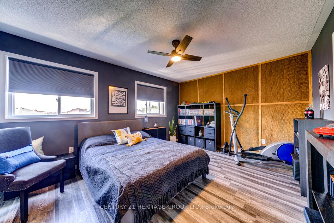
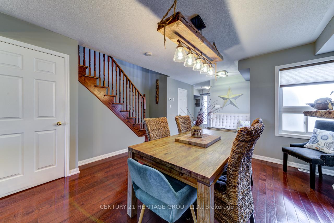
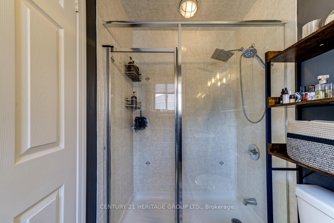
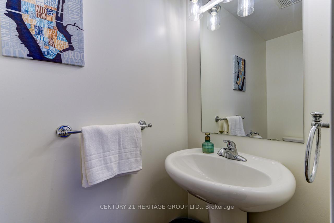
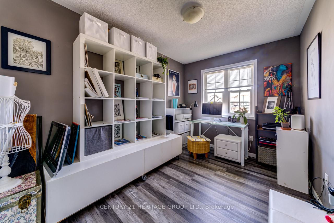

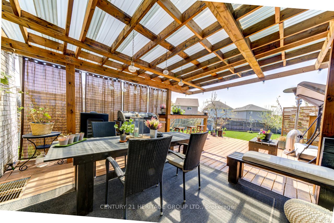
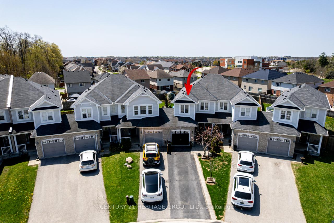
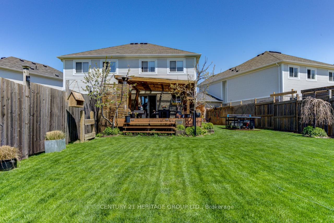
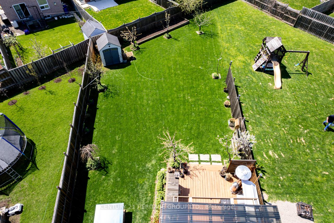
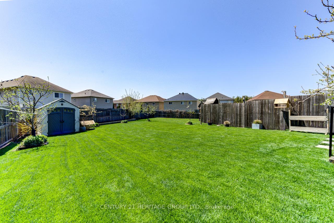
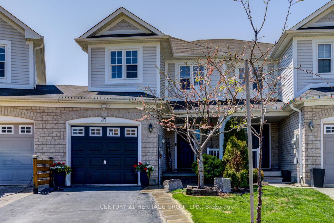
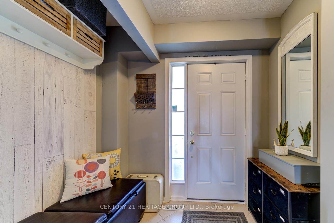
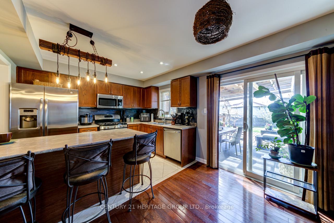
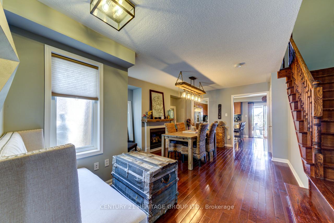
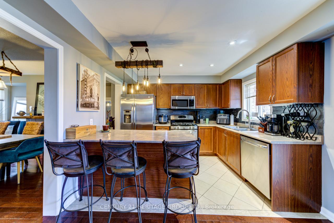
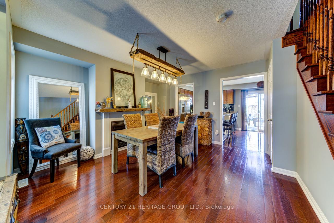
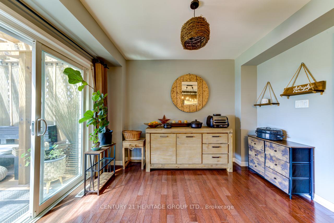
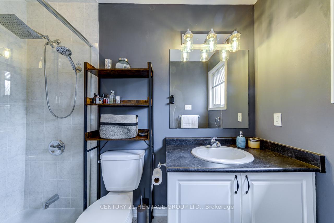
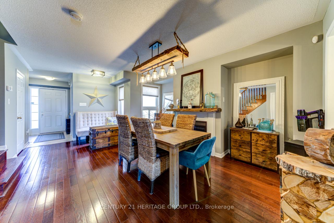
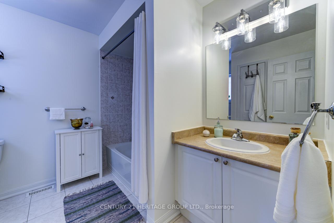
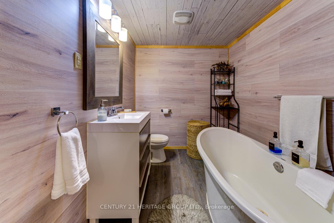
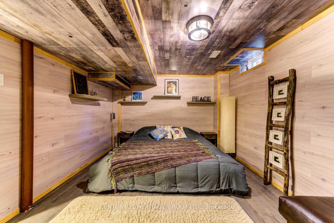
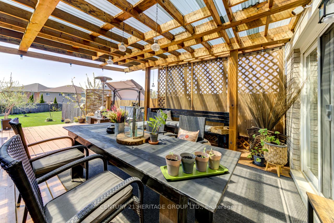
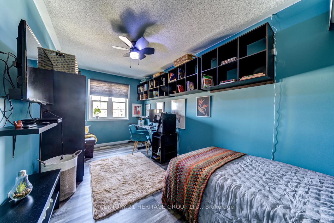
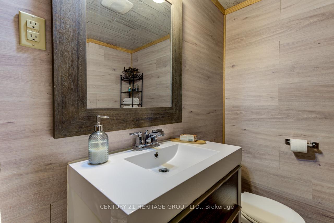
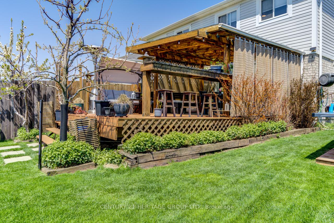
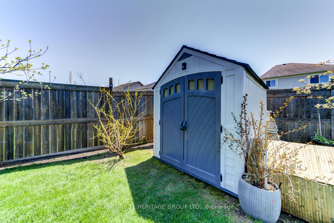
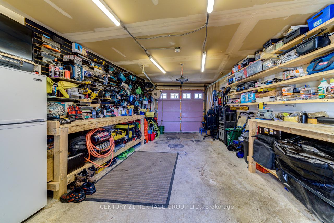
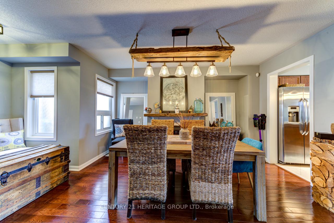
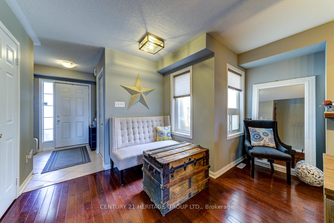
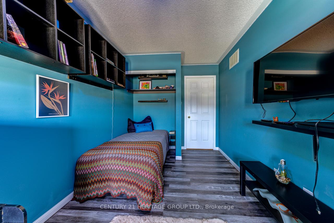
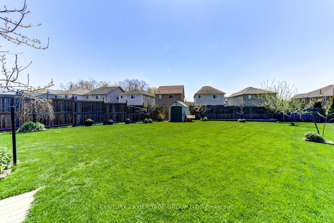
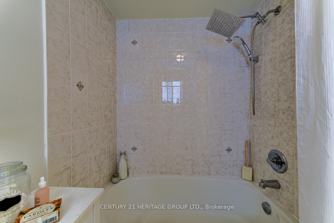
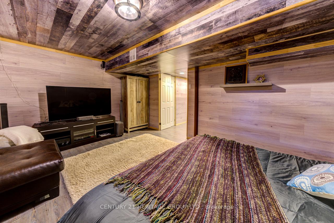
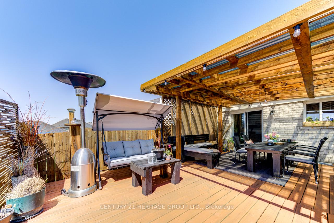
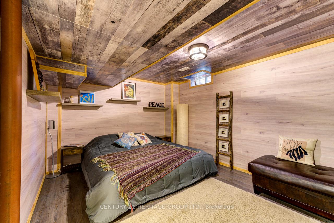
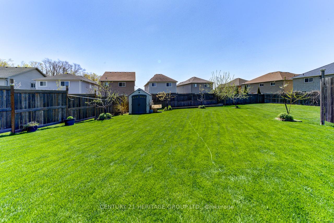
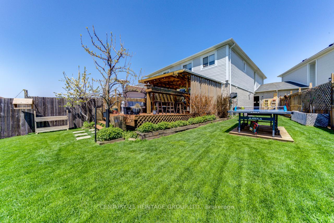
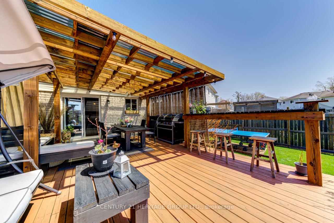
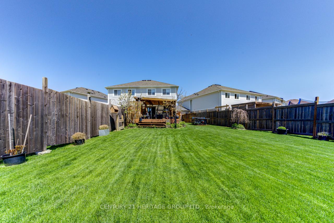
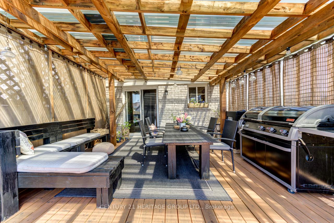
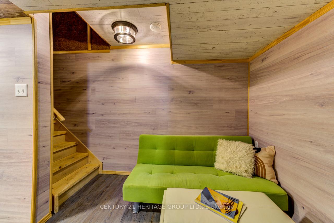
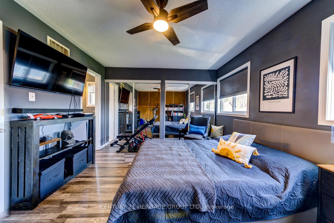

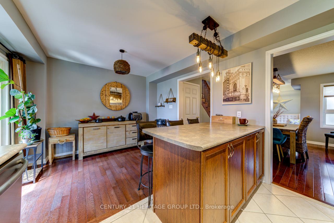


















































| You will fall in love the moment you walk in into that absolutely stunning townhome! Bright home entrance with custom wardrobe has direct access to the garage with built in shelfs and organizers. Beautiful and Cozy Great room comes with gas fireplace and custom made solid wood light chandelier. Cozy and very well maintained kitchen upgraded with farm/barn style light fixtures, breakfast bar area and stainless steel appliances. Natural oak stairs will take you to 2nd floor with three spacious and beautifully decorated bedrooms. Primary bedroom was upgraded with vinyl flooring and has 3pc ensuite bathroom and her and his closets. Another 4pc bathroom situated on the second floor pairs perfectly with with two bedrooms. Bathrooms have been upgraded with 2 setting shower systems. The Professionally Finished Basement Extends the Homes Livable Space, featuring additional Bedroom and Full Bath provide the Ideal Space for Guests or Extended Family. Huge backyard with sprinkler system and freshly painted gazebo has direct access from the garage. Home is Located on a Peaceful, Family-Friendly Cul-De-Sac/court. |
| Price | $765,000 |
| Taxes: | $4615.00 |
| Occupancy: | Owner |
| Address: | 31 Lancaster Cour , Barrie, L4M 0G1, Simcoe |
| Directions/Cross Streets: | Winchester & Queensway |
| Rooms: | 7 |
| Rooms +: | 2 |
| Bedrooms: | 3 |
| Bedrooms +: | 1 |
| Family Room: | T |
| Basement: | Finished |
| Level/Floor | Room | Length(ft) | Width(ft) | Descriptions | |
| Room 1 | Main | Great Roo | 14.4 | 11.61 | Combined w/Dining, Hardwood Floor, Fireplace |
| Room 2 | Main | Kitchen | 11.48 | 8.2 | Breakfast Bar, Stainless Steel Appl, Overlooks Backyard |
| Room 3 | Main | Breakfast | 11.48 | 8.2 | Combined w/Kitchen, W/O To Deck |
| Room 4 | Second | Primary B | 14.43 | 11.61 | Vinyl Floor, Large Window, Illuminated Ceiling |
| Room 5 | Second | Bedroom 2 | 10.3 | 8 | B/I Shelves, Vinyl Floor |
| Room 6 | Second | Bedroom 3 | 14.43 | 8.53 | Window, Closet, Vinyl Floor |
| Room 7 | Basement | Bedroom 4 | 15.74 | 10.99 | Vinyl Floor, Natural Finish, Renovated |
| Room 8 | Basement | Bathroom | 6.99 | 7.87 | Sliding Doors, Vinyl Floor, 3 Pc Bath |
| Washroom Type | No. of Pieces | Level |
| Washroom Type 1 | 4 | Second |
| Washroom Type 2 | 3 | Basement |
| Washroom Type 3 | 2 | Main |
| Washroom Type 4 | 3 | Second |
| Washroom Type 5 | 0 |
| Total Area: | 0.00 |
| Property Type: | Att/Row/Townhouse |
| Style: | 2-Storey |
| Exterior: | Brick |
| Garage Type: | Attached |
| (Parking/)Drive: | Private |
| Drive Parking Spaces: | 2 |
| Park #1 | |
| Parking Type: | Private |
| Park #2 | |
| Parking Type: | Private |
| Pool: | None |
| Other Structures: | Fence - Partia |
| Approximatly Square Footage: | 1100-1500 |
| CAC Included: | N |
| Water Included: | N |
| Cabel TV Included: | N |
| Common Elements Included: | N |
| Heat Included: | N |
| Parking Included: | N |
| Condo Tax Included: | N |
| Building Insurance Included: | N |
| Fireplace/Stove: | Y |
| Heat Type: | Forced Air |
| Central Air Conditioning: | Central Air |
| Central Vac: | N |
| Laundry Level: | Syste |
| Ensuite Laundry: | F |
| Sewers: | Sewer |
| Utilities-Cable: | Y |
| Utilities-Hydro: | Y |
$
%
Years
This calculator is for demonstration purposes only. Always consult a professional
financial advisor before making personal financial decisions.
| Although the information displayed is believed to be accurate, no warranties or representations are made of any kind. |
| CENTURY 21 HERITAGE GROUP LTD. |
- Listing -1 of 0
|
|

Sachi Patel
Broker
Dir:
647-702-7117
Bus:
6477027117
| Virtual Tour | Book Showing | Email a Friend |
Jump To:
At a Glance:
| Type: | Freehold - Att/Row/Townhouse |
| Area: | Simcoe |
| Municipality: | Barrie |
| Neighbourhood: | Innis-Shore |
| Style: | 2-Storey |
| Lot Size: | x 193.00(Feet) |
| Approximate Age: | |
| Tax: | $4,615 |
| Maintenance Fee: | $0 |
| Beds: | 3+1 |
| Baths: | 4 |
| Garage: | 0 |
| Fireplace: | Y |
| Air Conditioning: | |
| Pool: | None |
Locatin Map:
Payment Calculator:

Listing added to your favorite list
Looking for resale homes?

By agreeing to Terms of Use, you will have ability to search up to 311610 listings and access to richer information than found on REALTOR.ca through my website.

