
![]()
$749,999
Available - For Sale
Listing ID: E12127463
1167 Tanzer Cour , Pickering, L1W 3S7, Durham
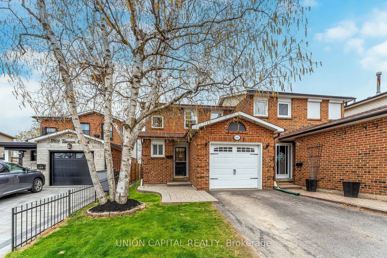
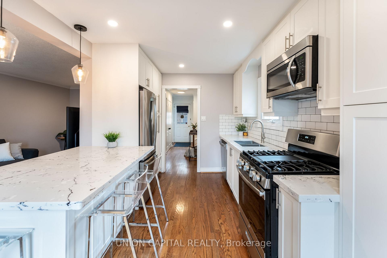
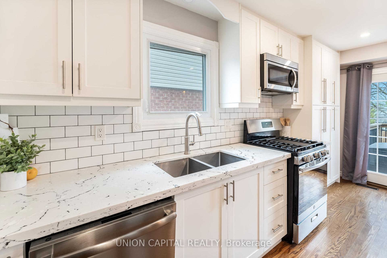
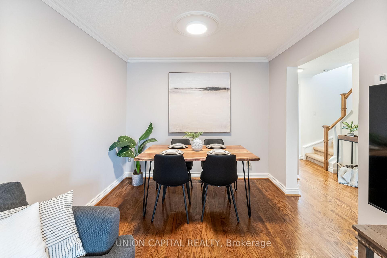
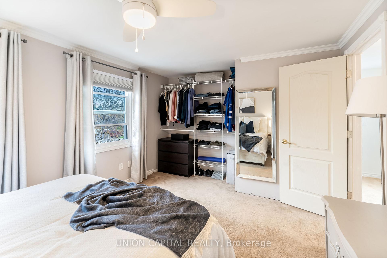
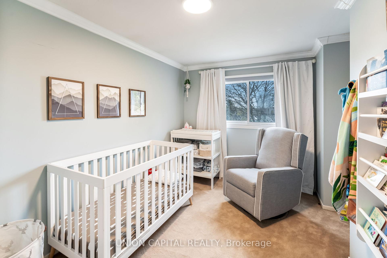
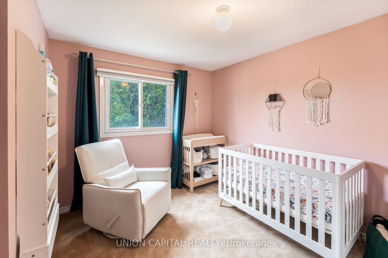
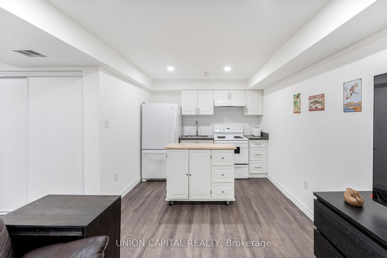

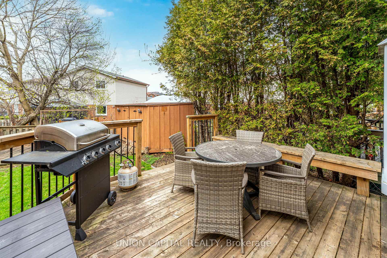
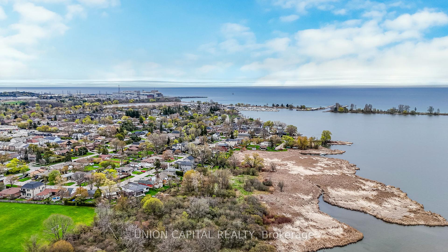
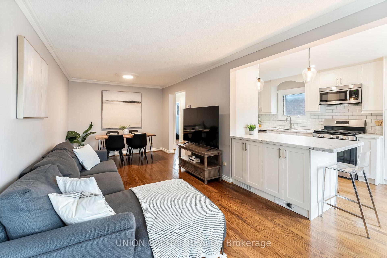
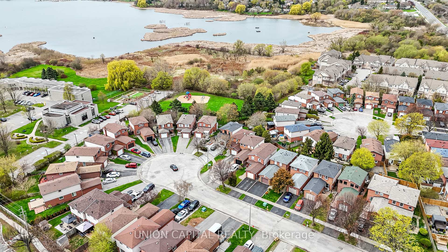
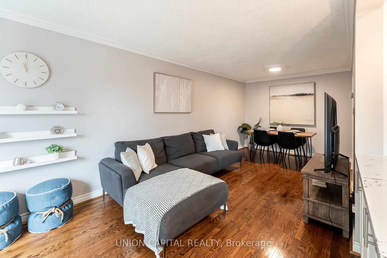
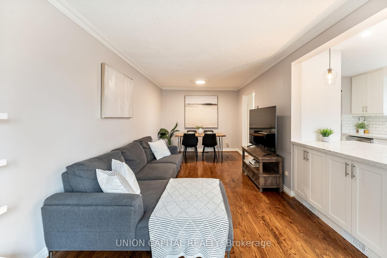
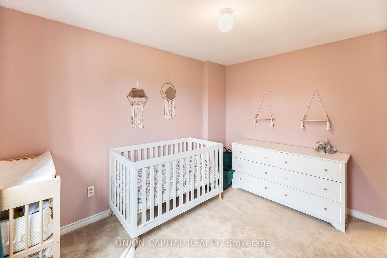
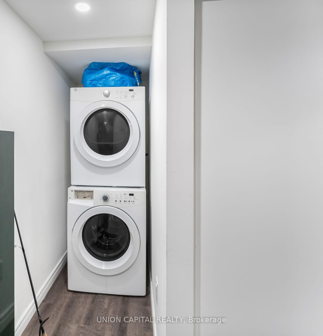
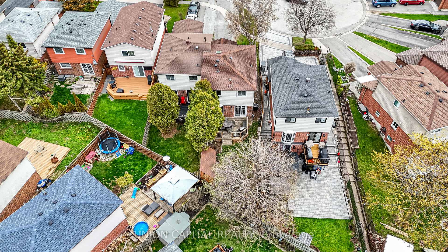

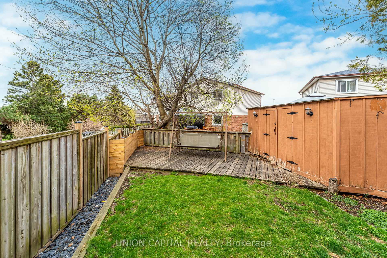


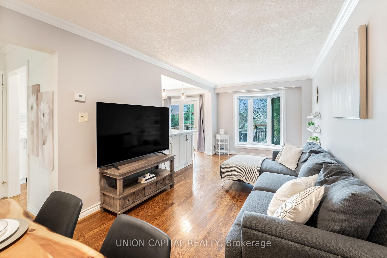
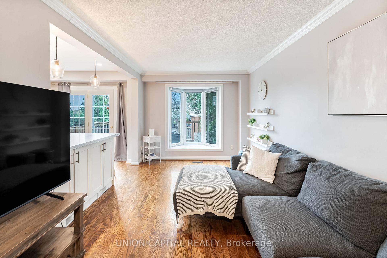
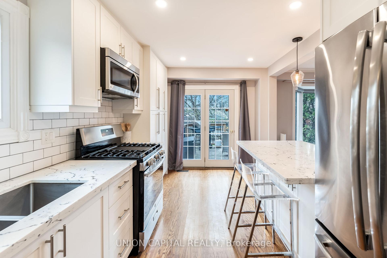
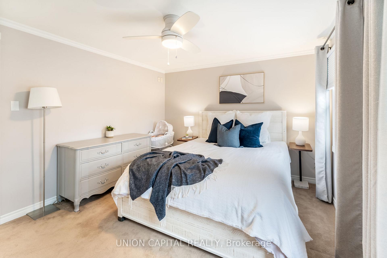
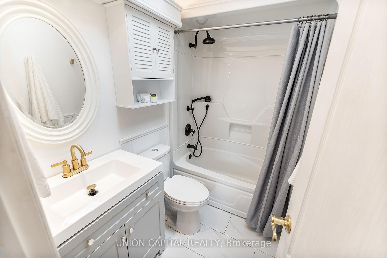
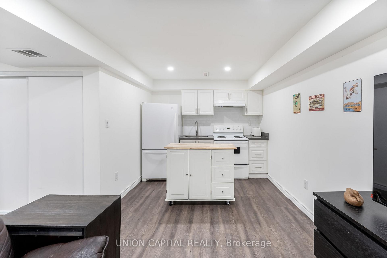
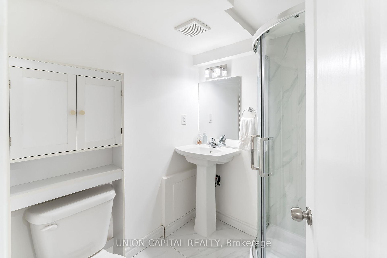
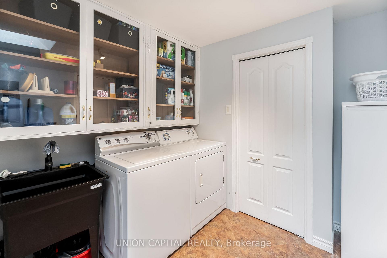
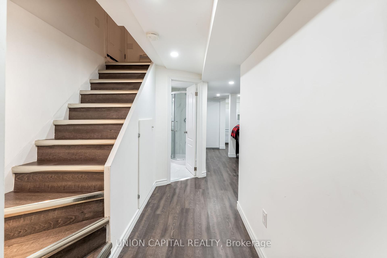
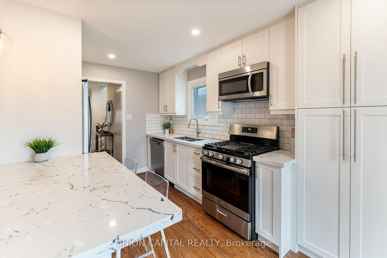
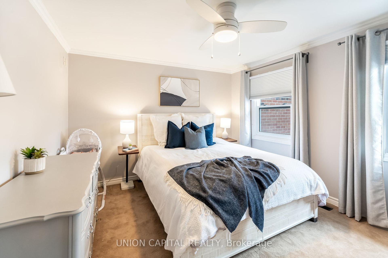
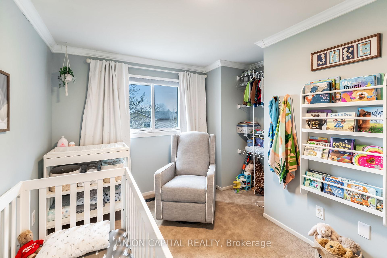
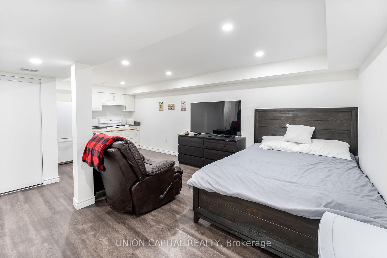
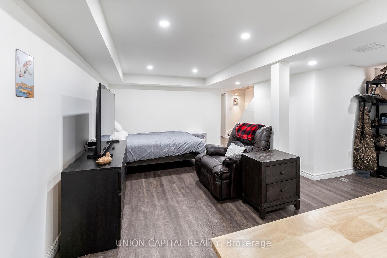
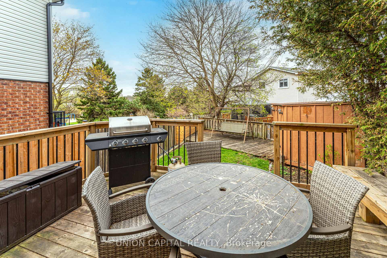





































| BASEMENT INCOME POTENTIAL! This 3-Bedroom Home Is Located On A Quiet Child Safe Cul-De-Sac, Just Steps From Playgrounds & Frenchmans Bay, Has A Beautifully Renovated Kitchen PLUS An Income Generating Basement Apartment - With Separate Entrance! Step Right Into Your Open Concept Main Level Where The Kitchen Island/Bar Overlooks The Living & Dining Room. The Kitchen Has Been Beautifully Opened Up, Designed With Modern Shaker Style Cabinets & Finished Off With Stainless Steel Appliances. The Kitchen Walkout Brings You To Your Backyard Porch Which Has An Indirect View Of Lake Ontario, Making It Perfect For Family BBQ's. A Portion Of The Garage Has Been Converted To A Large Mudroom, Shared With The Main Level Laundry Room. Your Well Lit Second Floor Has Multiple Skylights & Three Generously Sized Bedrooms (Kids Room With View Of Frenchmans Bay!). The Basement Has Been Professionally Finished Into A Clean & Open Concept Bachelor Apartment, With Modern Kitchen & 3-Piece Bath. Located In Central Pickering, Just Minutes Walk To The Pickering GO Station or Ramp Onto Hwy 401 In Just Moments! |
| Price | $749,999 |
| Taxes: | $5164.87 |
| Occupancy: | Owner |
| Address: | 1167 Tanzer Cour , Pickering, L1W 3S7, Durham |
| Directions/Cross Streets: | BAYLY ST / ST MARTINS DR |
| Rooms: | 6 |
| Rooms +: | 1 |
| Bedrooms: | 3 |
| Bedrooms +: | 1 |
| Family Room: | T |
| Basement: | Walk-Up |
| Level/Floor | Room | Length(ft) | Width(ft) | Descriptions | |
| Room 1 | Main | Kitchen | 15.88 | 8.1 | Quartz Counter, Backsplash, Pot Lights |
| Room 2 | Main | Living Ro | 16.53 | 9.45 | Overlook Patio, Overlooks Dining |
| Room 3 | Main | Dining Ro | 9.45 | 7.41 | Overlooks Living |
| Room 4 | Second | Primary B | 12.92 | 10.89 | Closet Organizers |
| Room 5 | Second | Bedroom 2 | 12.6 | 7.9 | Closet |
| Room 6 | Main | Mud Room | 8.79 | 7.25 | Combined w/Laundry, Closet |
| Room 7 | Main | Bedroom 4 | 21.45 | 13.25 | Combined w/Kitchen |
| Washroom Type | No. of Pieces | Level |
| Washroom Type 1 | 2 | Main |
| Washroom Type 2 | 4 | Second |
| Washroom Type 3 | 3 | Basement |
| Washroom Type 4 | 0 | |
| Washroom Type 5 | 0 |
| Total Area: | 0.00 |
| Property Type: | Semi-Detached |
| Style: | 2-Storey |
| Exterior: | Brick |
| Garage Type: | Built-In |
| (Parking/)Drive: | Private |
| Drive Parking Spaces: | 2 |
| Park #1 | |
| Parking Type: | Private |
| Park #2 | |
| Parking Type: | Private |
| Pool: | None |
| Approximatly Square Footage: | 1100-1500 |
| Property Features: | Cul de Sac/D, Fenced Yard |
| CAC Included: | N |
| Water Included: | N |
| Cabel TV Included: | N |
| Common Elements Included: | N |
| Heat Included: | N |
| Parking Included: | N |
| Condo Tax Included: | N |
| Building Insurance Included: | N |
| Fireplace/Stove: | N |
| Heat Type: | Forced Air |
| Central Air Conditioning: | Central Air |
| Central Vac: | N |
| Laundry Level: | Syste |
| Ensuite Laundry: | F |
| Sewers: | Sewer |
| Utilities-Cable: | A |
| Utilities-Hydro: | Y |
$
%
Years
This calculator is for demonstration purposes only. Always consult a professional
financial advisor before making personal financial decisions.
| Although the information displayed is believed to be accurate, no warranties or representations are made of any kind. |
| UNION CAPITAL REALTY |
- Listing -1 of 0
|
|

Sachi Patel
Broker
Dir:
647-702-7117
Bus:
6477027117
| Virtual Tour | Book Showing | Email a Friend |
Jump To:
At a Glance:
| Type: | Freehold - Semi-Detached |
| Area: | Durham |
| Municipality: | Pickering |
| Neighbourhood: | Bay Ridges |
| Style: | 2-Storey |
| Lot Size: | x 106.00(Feet) |
| Approximate Age: | |
| Tax: | $5,164.87 |
| Maintenance Fee: | $0 |
| Beds: | 3+1 |
| Baths: | 3 |
| Garage: | 0 |
| Fireplace: | N |
| Air Conditioning: | |
| Pool: | None |
Locatin Map:
Payment Calculator:

Listing added to your favorite list
Looking for resale homes?

By agreeing to Terms of Use, you will have ability to search up to 311610 listings and access to richer information than found on REALTOR.ca through my website.

