
![]()
$799,000
Available - For Sale
Listing ID: N12128279
100 Promenade Circ , Vaughan, L4J 7W7, York
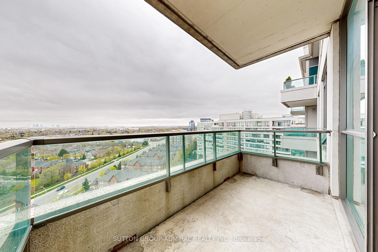
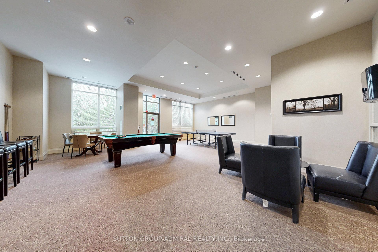
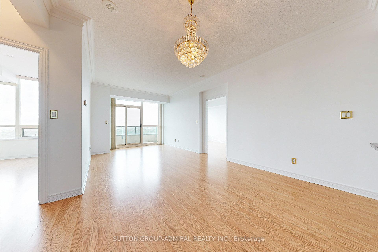
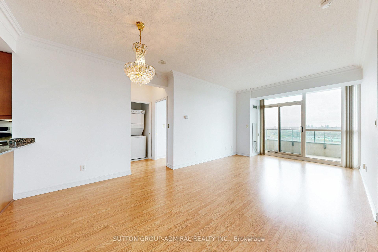

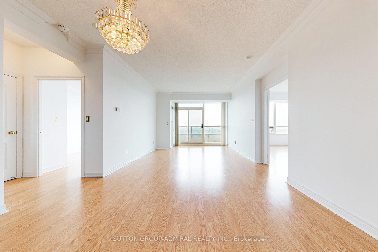
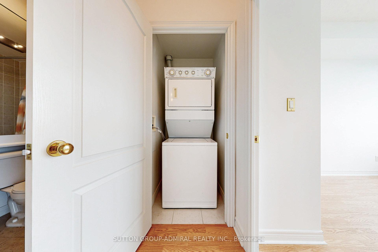
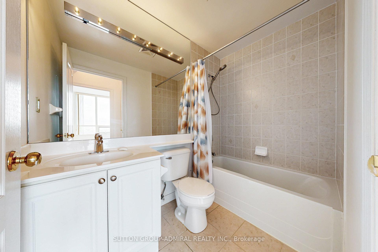
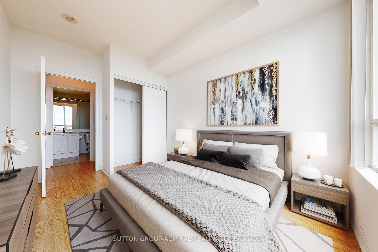
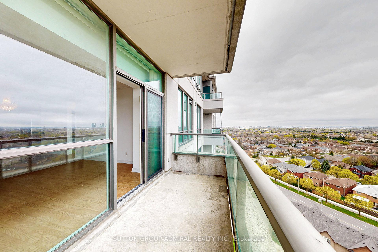
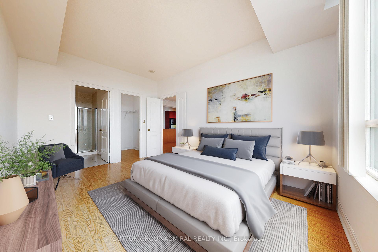
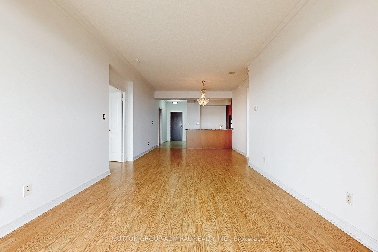
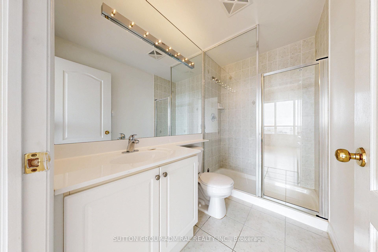

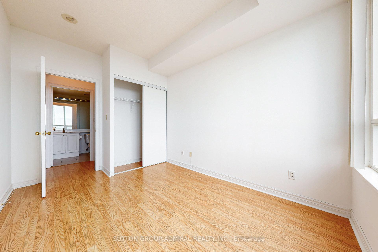
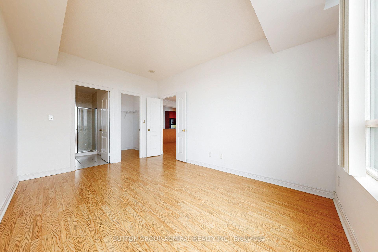
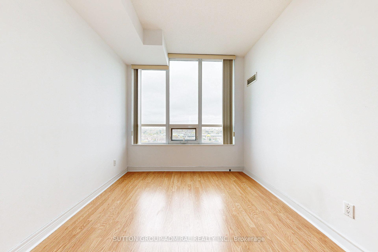
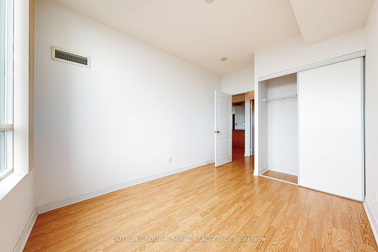
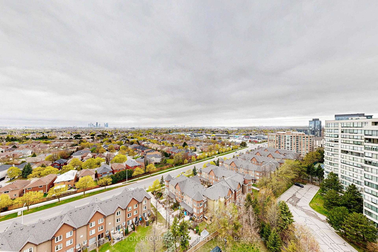
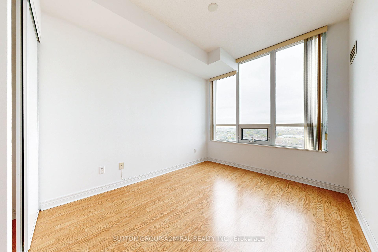
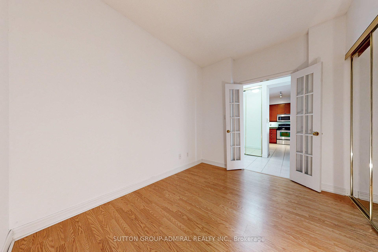
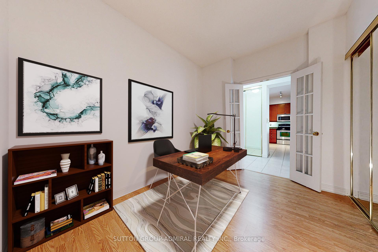
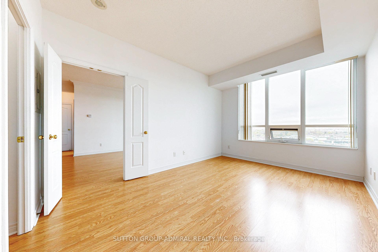
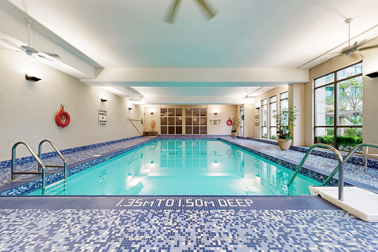
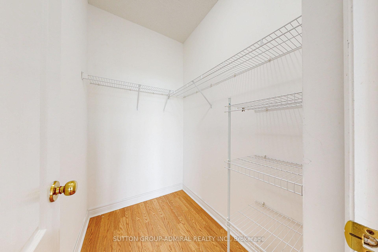
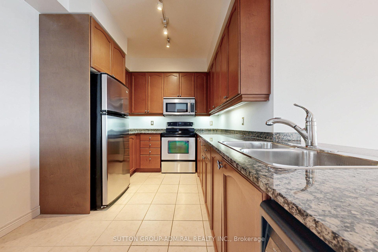
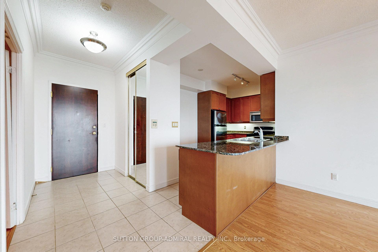
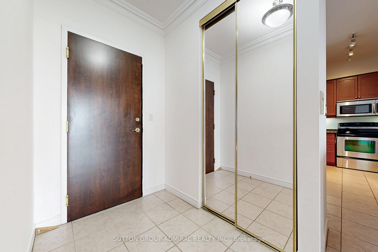
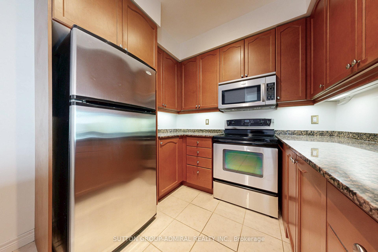
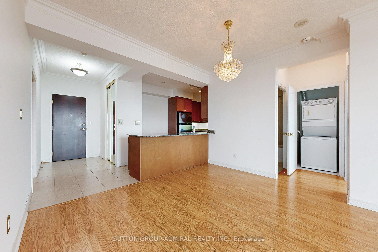
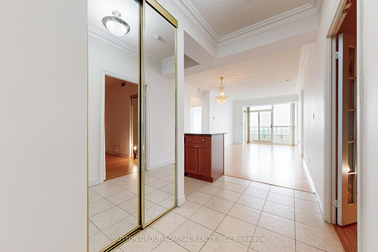
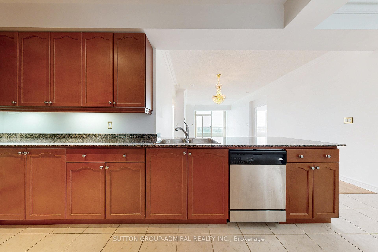

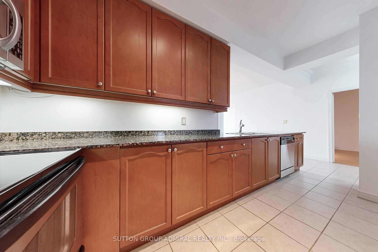
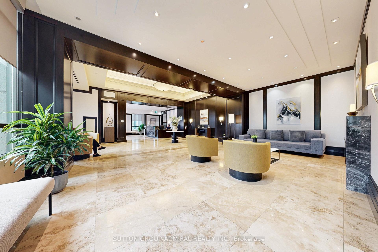
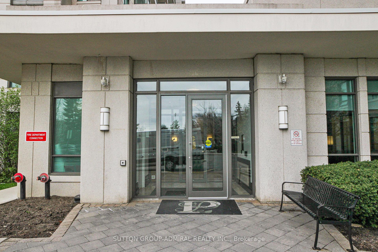
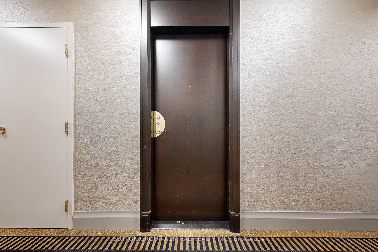
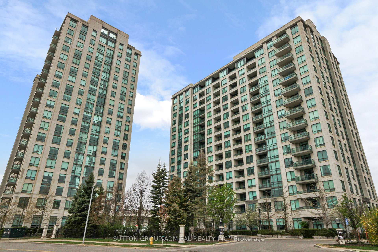
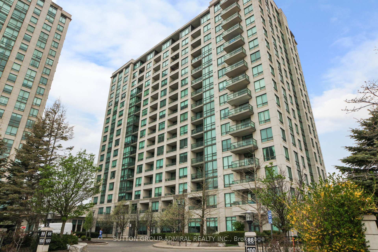







































| Welcome to this bright and well-maintained freshly painted, 2-bedroom, 2-bathroom condo, plus a den that can easily be converted into a third bedroom. Enjoy an unobstructed west-facing exposure that bathes the home in natural light and offers stunning, panoramic sunset views every evening. The laminate flooring throughout the principal rooms adds a sleek touch, while the large open-concept kitchen features stainless steel appliances, ample cabinet space, and a generous countertop area perfect for both cooking and entertaining. The spacious living and dining areas provide plenty of room for relaxation, while the large bedrooms offer comfort and privacy. Step outside to a spacious balcony, ideal for enjoying the outdoors. This first-rate condo complex offers a variety of fantastic amenities, including 24/7 security, on-site property management, an indoor pool, hot tub, sauna, fully-equipped fitness/weight room, games room, theatre room, and a party/meeting room. Conveniently located just steps away from Promenade Mall, Walmart, places of worship, a library, grocery stores, and an array of restaurants. Commuting is a breeze with easy access to transit and Hwy 407. This unit also includes 1 parking spot and 2 lockers for your convenience. Included in maintenance fee: Heat, A/C, water, cable TV. Don't miss out on this incredible opportunity. Schedule a viewing today! https://sites.happyhousegta.com/100promenadecircle1604/?mls |
| Price | $799,000 |
| Taxes: | $3433.40 |
| Occupancy: | Vacant |
| Address: | 100 Promenade Circ , Vaughan, L4J 7W7, York |
| Postal Code: | L4J 7W7 |
| Province/State: | York |
| Directions/Cross Streets: | Bathurst and Centre |
| Level/Floor | Room | Length(ft) | Width(ft) | Descriptions | |
| Room 1 | Main | Living Ro | 22.99 | 12 | Combined w/Dining, W/O To Balcony, Laminate |
| Room 2 | Main | Dining Ro | 22.99 | 12 | Combined w/Living, Laminate |
| Room 3 | Main | Kitchen | 15.42 | 9.25 | Open Concept |
| Room 4 | Main | Primary B | 14.76 | 10.33 | 4 Pc Ensuite, Walk-In Closet(s), Laminate |
| Room 5 | Main | Bedroom 2 | 12.66 | 8.99 | Large Closet, Laminate |
| Room 6 | Main | Den | 10.82 | 8.43 | Separate Room, Double Doors, Laminate |
| Washroom Type | No. of Pieces | Level |
| Washroom Type 1 | 4 | Main |
| Washroom Type 2 | 3 | Main |
| Washroom Type 3 | 0 | |
| Washroom Type 4 | 0 | |
| Washroom Type 5 | 0 |
| Total Area: | 0.00 |
| Washrooms: | 2 |
| Heat Type: | Forced Air |
| Central Air Conditioning: | Central Air |
$
%
Years
This calculator is for demonstration purposes only. Always consult a professional
financial advisor before making personal financial decisions.
| Although the information displayed is believed to be accurate, no warranties or representations are made of any kind. |
| SUTTON GROUP-ADMIRAL REALTY INC. |
- Listing -1 of 0
|
|

Sachi Patel
Broker
Dir:
647-702-7117
Bus:
6477027117
| Virtual Tour | Book Showing | Email a Friend |
Jump To:
At a Glance:
| Type: | Com - Condo Apartment |
| Area: | York |
| Municipality: | Vaughan |
| Neighbourhood: | Brownridge |
| Style: | Apartment |
| Lot Size: | x 0.00() |
| Approximate Age: | |
| Tax: | $3,433.4 |
| Maintenance Fee: | $1,000.12 |
| Beds: | 2+1 |
| Baths: | 2 |
| Garage: | 0 |
| Fireplace: | N |
| Air Conditioning: | |
| Pool: |
Locatin Map:
Payment Calculator:

Listing added to your favorite list
Looking for resale homes?

By agreeing to Terms of Use, you will have ability to search up to 311610 listings and access to richer information than found on REALTOR.ca through my website.

