
![]()
$3,999,000
Available - For Sale
Listing ID: N11983071
6643 3rd Line , New Tecumseth, L0G 1W0, Simcoe
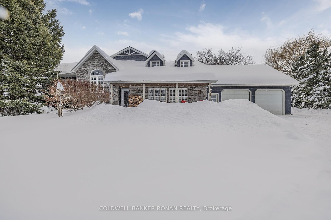
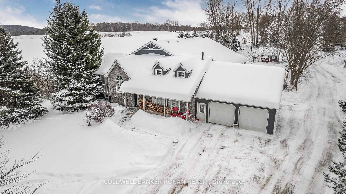
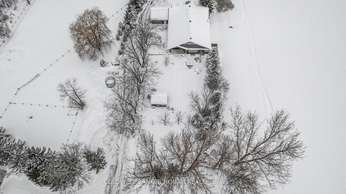
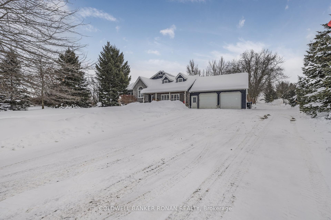
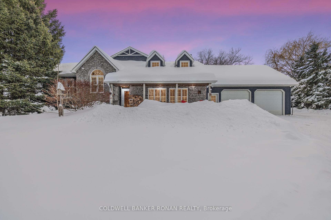
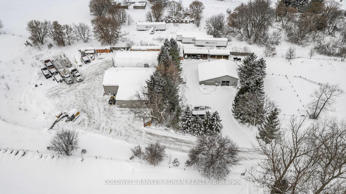

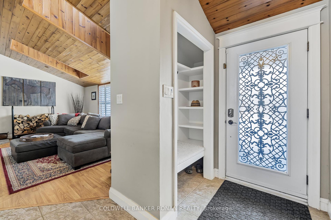
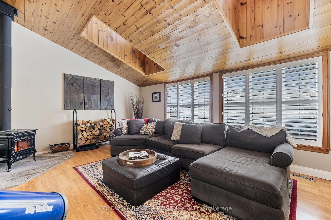
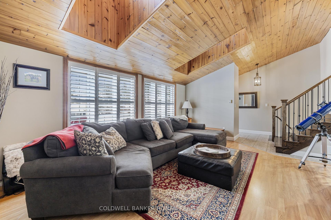
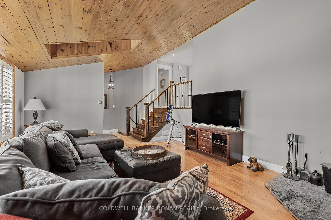
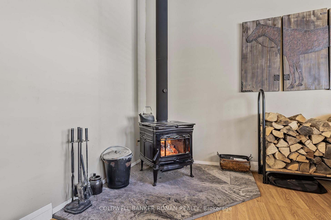
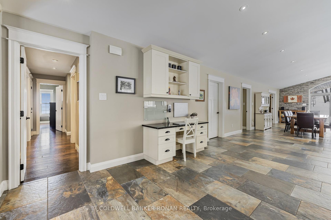
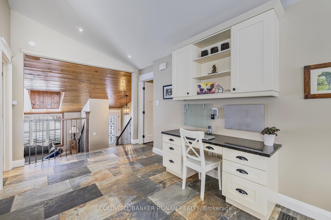
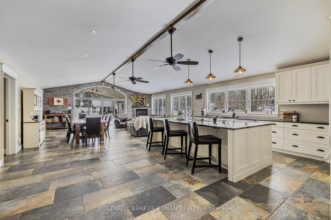
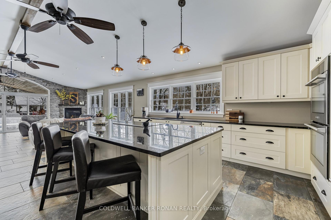
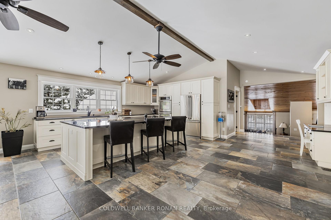
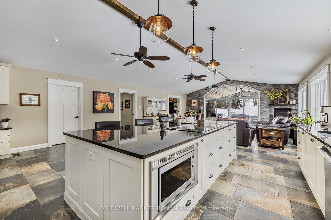
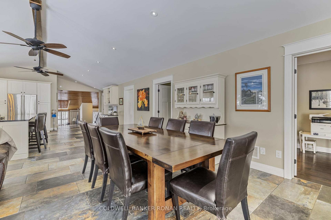
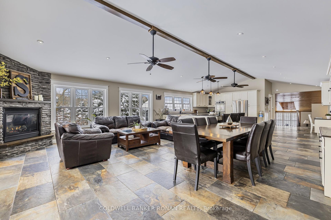
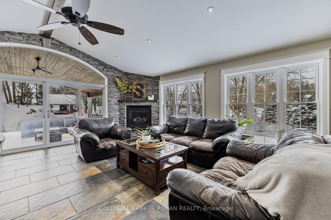

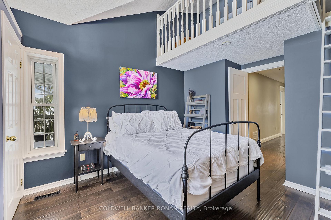
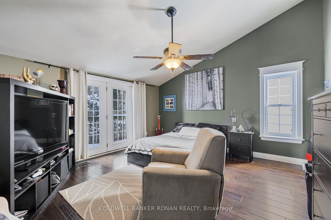
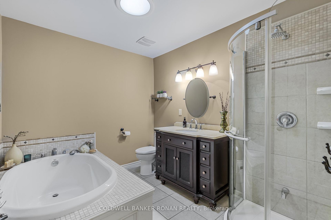
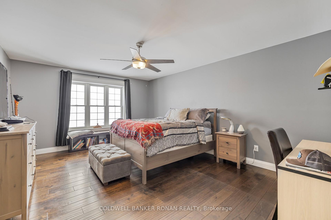
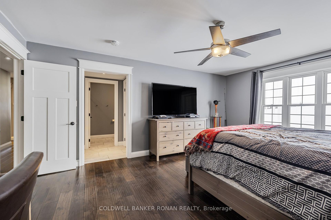
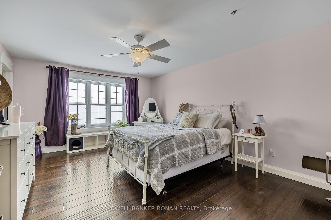
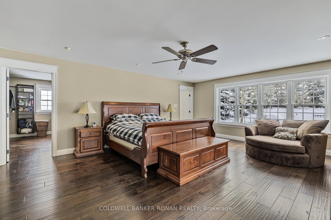

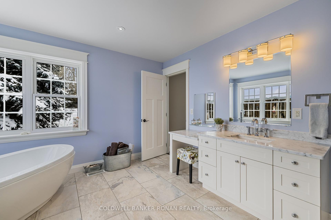
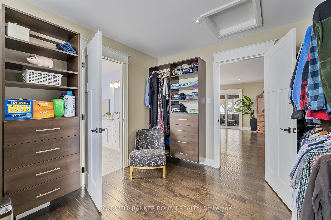
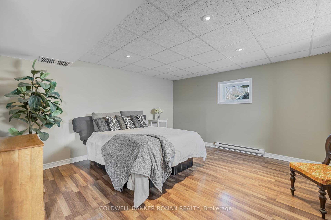
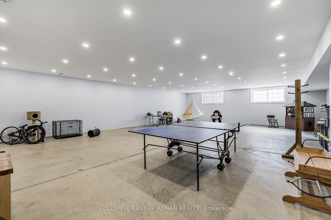
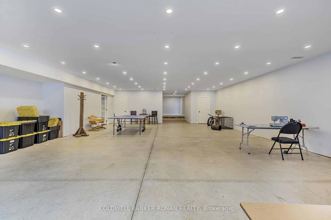
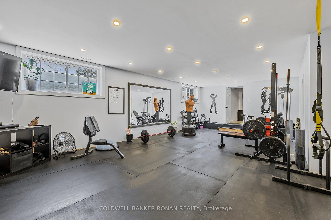
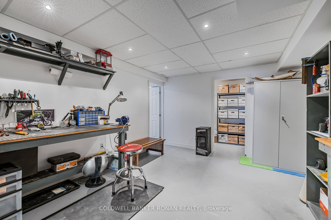
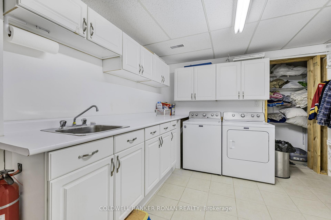
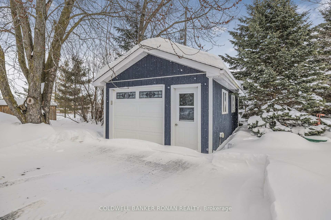
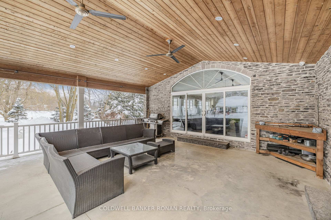
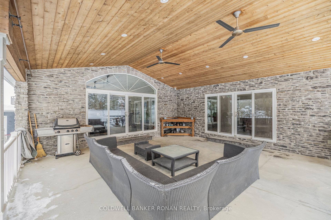
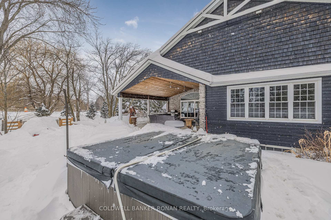
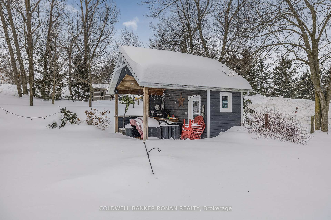
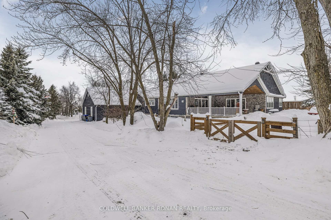
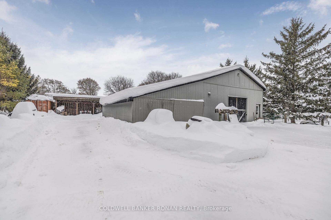
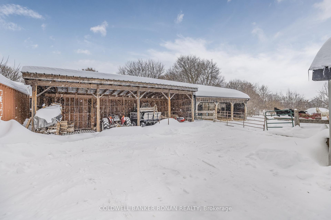
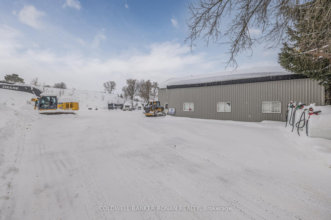
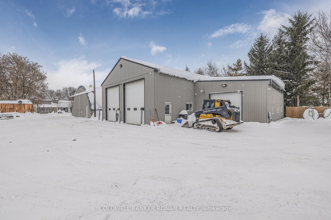
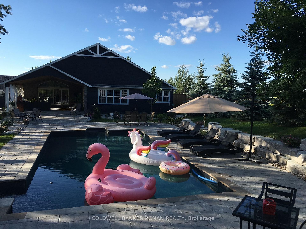
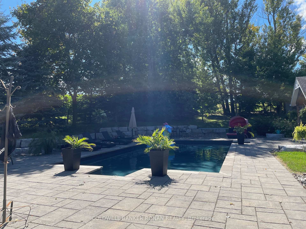


















































| This stunning 6-bedroom, 6-bathroom bungalow on 10 acres just north of King offers luxurious living with the convenience of nearby amenities. The property is a rare find, featuring a barn with paddocks for animals, a spacious 35x60 ft shop, a 40x60 ft coverall, and an expansive gravel yard space. Inside, the beautifully designed home boasts a grand open-concept kitchen and family room, perfect for entertaining. Four of the five main-floor bedrooms include private ensuites, while the primary suite offers a large ensuite, walk-in closet, and in-room laundry. The partially finished basement features heated floors, a bedroom and bathroom, a large gym area, and a reinforced concrete/rebar room designed for secure storage. Step outside to a fully landscaped backyard oasis, complete with an inground pool and hot tub, creating the perfect retreat. Extra's: Hot Water Tank (Owned), Septic Tank Pumped (October 2024), In Floor Heating In Basement. |
| Price | $3,999,000 |
| Taxes: | $11273.45 |
| Occupancy: | Owner |
| Address: | 6643 3rd Line , New Tecumseth, L0G 1W0, Simcoe |
| Acreage: | 10-24.99 |
| Directions/Cross Streets: | Tottenham Rd & 3rd Line |
| Rooms: | 10 |
| Rooms +: | 6 |
| Bedrooms: | 5 |
| Bedrooms +: | 1 |
| Family Room: | T |
| Basement: | Full |
| Level/Floor | Room | Length(ft) | Width(ft) | Descriptions | |
| Room 1 | Main | Kitchen | 23.55 | 21.98 | Centre Island, Vaulted Ceiling(s), Pot Lights |
| Room 2 | Main | Family Ro | 21.55 | 11.58 | W/O To Patio, Fireplace, Vaulted Ceiling(s) |
| Room 3 | Main | Dining Ro | 21.55 | 10.4 | Open Concept, Vaulted Ceiling(s), Pot Lights |
| Room 4 | Main | Living Ro | 26.08 | 14.53 | Fireplace, Hardwood Floor, Vaulted Ceiling(s) |
| Room 5 | Main | Office | 17.74 | 8.04 | French Doors, Hardwood Floor, Pot Lights |
| Room 6 | Main | Primary B | 22.44 | 17.71 | W/O To Patio, Ensuite Bath, Walk-In Closet(s) |
| Room 7 | Main | Bedroom | 15.51 | 11.41 | Double Closet |
| Room 8 | Main | Bedroom | 18.93 | 14.66 | W/O To Deck, Ensuite Bath, Double Closet |
| Room 9 | Main | Bedroom | 17.74 | 13.15 | Ensuite Bath, Double Closet |
| Room 10 | Main | Bedroom | 17.74 | 12.86 | Ensuite Bath, Walk-In Closet(s) |
| Room 11 | Lower | Recreatio | 40.67 | 30.41 | Above Grade Window, Pot Lights |
| Room 12 | Lower | Exercise | 28.44 | 25.29 | Above Grade Window, Pot Lights |
| Washroom Type | No. of Pieces | Level |
| Washroom Type 1 | 3 | Main |
| Washroom Type 2 | 4 | Main |
| Washroom Type 3 | 3 | Lower |
| Washroom Type 4 | 0 | |
| Washroom Type 5 | 0 |
| Total Area: | 0.00 |
| Approximatly Age: | 6-15 |
| Property Type: | Detached |
| Style: | Bungalow |
| Exterior: | Stone |
| Garage Type: | Attached |
| Drive Parking Spaces: | 30 |
| Pool: | Inground |
| Other Structures: | Barn |
| Approximatly Age: | 6-15 |
| Approximatly Square Footage: | 3500-5000 |
| Property Features: | Golf, Park |
| CAC Included: | N |
| Water Included: | N |
| Cabel TV Included: | N |
| Common Elements Included: | N |
| Heat Included: | N |
| Parking Included: | N |
| Condo Tax Included: | N |
| Building Insurance Included: | N |
| Fireplace/Stove: | Y |
| Heat Type: | Forced Air |
| Central Air Conditioning: | Central Air |
| Central Vac: | N |
| Laundry Level: | Syste |
| Ensuite Laundry: | F |
| Sewers: | Septic |
| Water: | Dug Well |
| Water Supply Types: | Dug Well |
| Utilities-Hydro: | Y |
$
%
Years
This calculator is for demonstration purposes only. Always consult a professional
financial advisor before making personal financial decisions.
| Although the information displayed is believed to be accurate, no warranties or representations are made of any kind. |
| COLDWELL BANKER RONAN REALTY |
- Listing -1 of 0
|
|

Sachi Patel
Broker
Dir:
647-702-7117
Bus:
6477027117
| Virtual Tour | Book Showing | Email a Friend |
Jump To:
At a Glance:
| Type: | Freehold - Detached |
| Area: | Simcoe |
| Municipality: | New Tecumseth |
| Neighbourhood: | Rural New Tecumseth |
| Style: | Bungalow |
| Lot Size: | x 0.00(Acres) |
| Approximate Age: | 6-15 |
| Tax: | $11,273.45 |
| Maintenance Fee: | $0 |
| Beds: | 5+1 |
| Baths: | 6 |
| Garage: | 0 |
| Fireplace: | Y |
| Air Conditioning: | |
| Pool: | Inground |
Locatin Map:
Payment Calculator:

Listing added to your favorite list
Looking for resale homes?

By agreeing to Terms of Use, you will have ability to search up to 311610 listings and access to richer information than found on REALTOR.ca through my website.

