
![]()
$1,980,000
Available - For Sale
Listing ID: N12140892
6 Ellingwood Cour , Markham, L3R 8A8, York
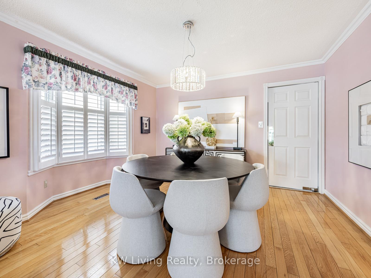
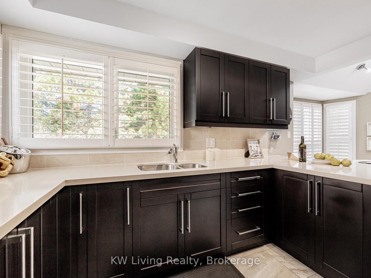
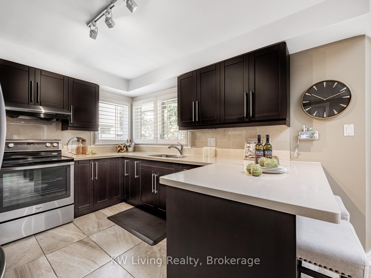
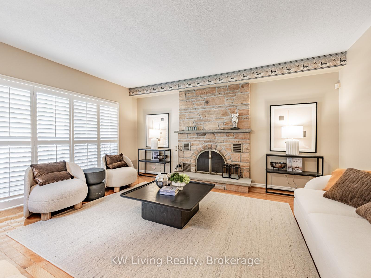
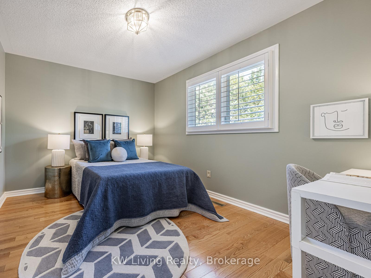
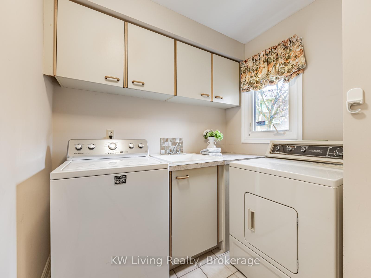
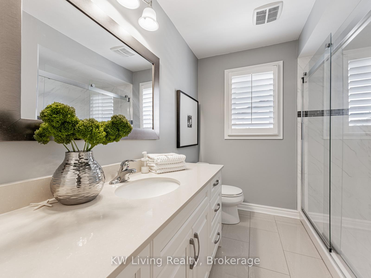

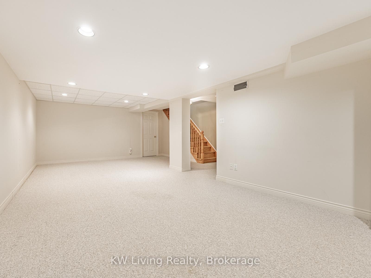
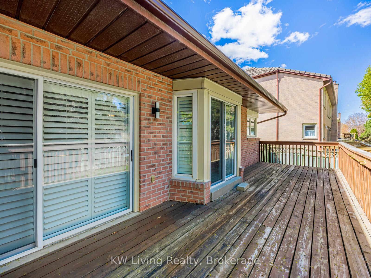

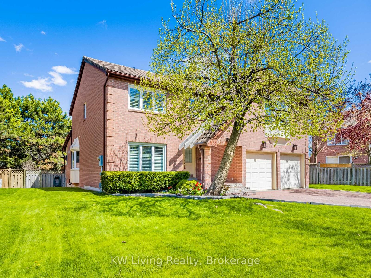
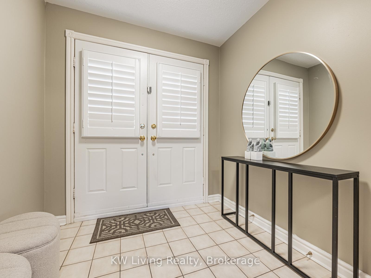
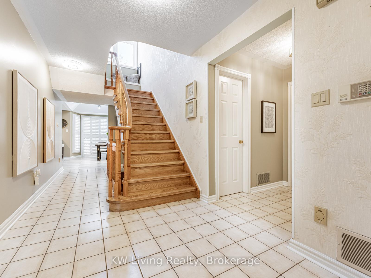
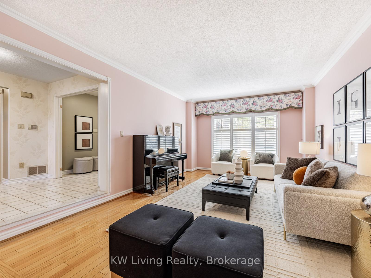
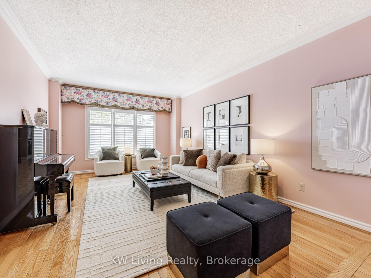
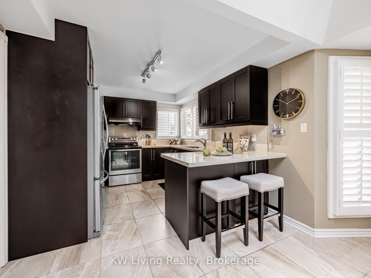
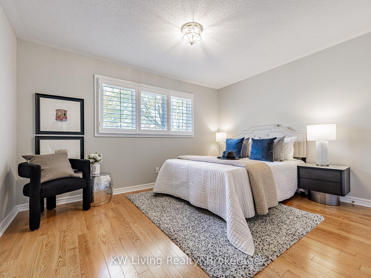
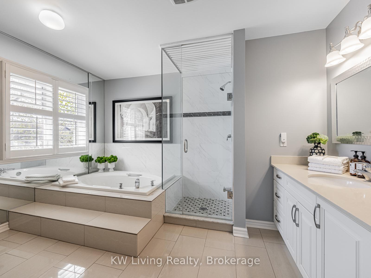
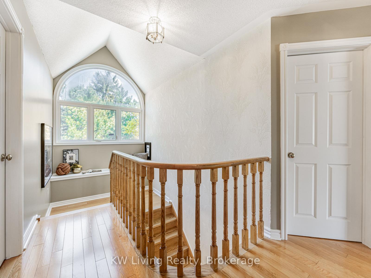

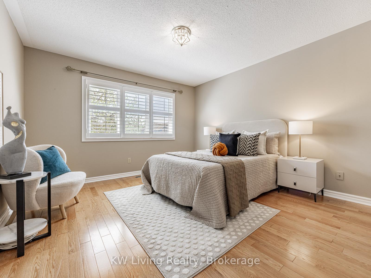

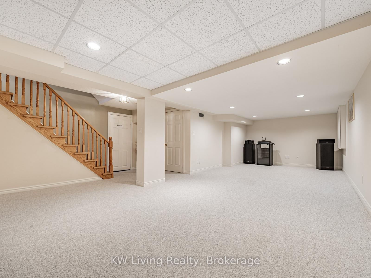
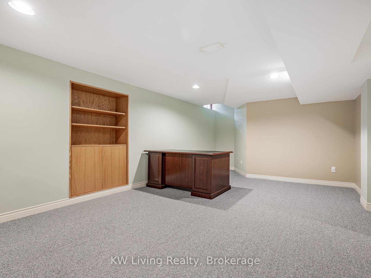
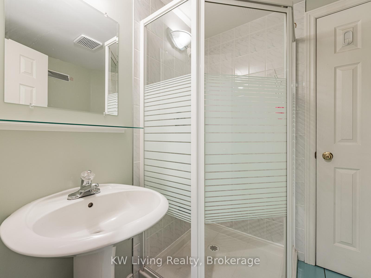
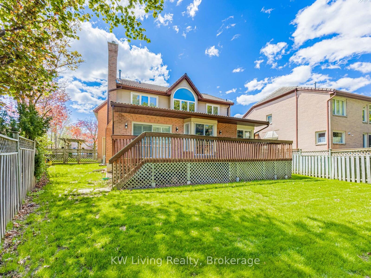
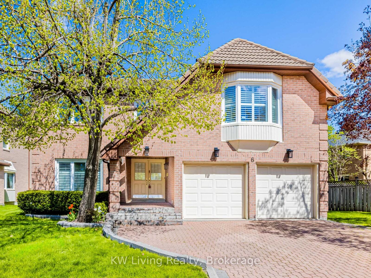
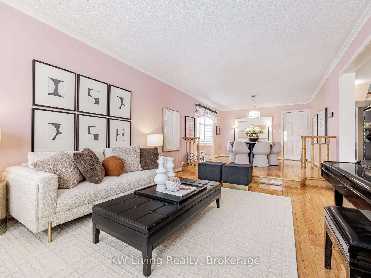
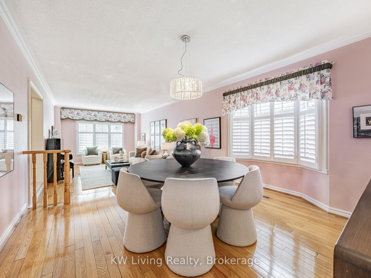
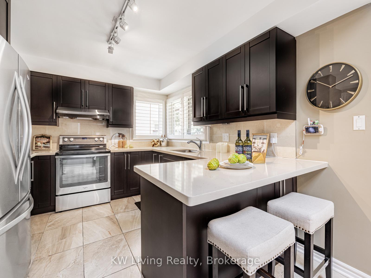
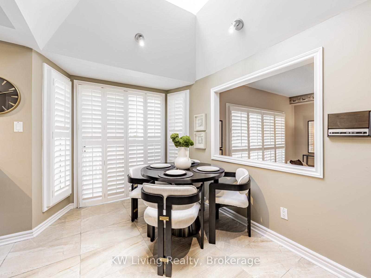
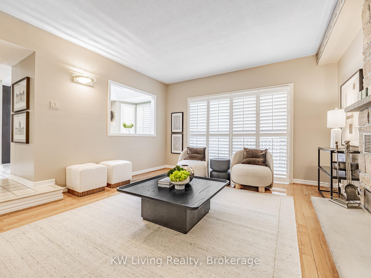
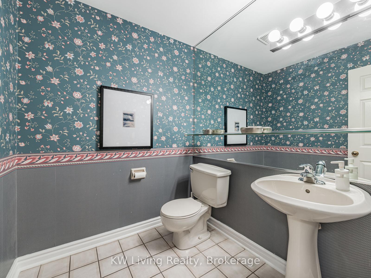
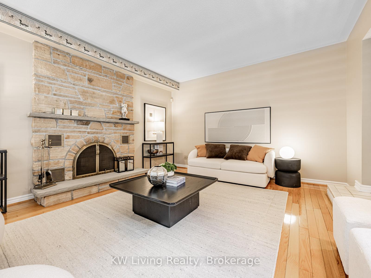
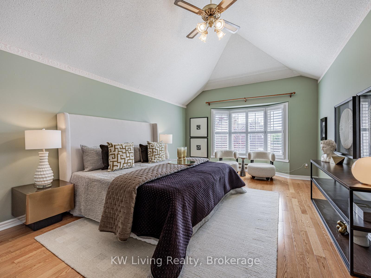




































| Welcome to 6 Ellingwood Court A Rare Find in the Heart of Unionville Tucked away on a quiet cul-de-sac in one of Unionvilles most sought-after neighborhood's, this charming and meticulously maintained family home sits proudly on a wide, sun-filled lot. Enjoy peaceful mornings and vibrant gatherings on the elevated deck overlooking the lush backyard. With distinctive features like a durable Marley tile roof, oversized arc window, and skylight that floods the home with natural light, this home blends warmth and practicality. With over 3000+ sqft of living space, The spacious layout includes a finished basement with additional rooms, storage, and a full bath perfect for growing families or multi-generational living. Move in and enjoy immediately, or modernize over time to make it truly your own. Lovingly cared for by the same owners for over 30 years, it retains its original charm while offering endless potential. Zoned for top-tier schools including Unionville High, Coledale PS, and St. Justin Martyr. Steps to parks, dining, shops, transit, and with easy access to major highways. Pre-listing Home Inspection Attached. |
| Price | $1,980,000 |
| Taxes: | $7899.73 |
| Occupancy: | Vacant |
| Address: | 6 Ellingwood Cour , Markham, L3R 8A8, York |
| Directions/Cross Streets: | Warden/Hwy 7 |
| Rooms: | 8 |
| Rooms +: | 3 |
| Bedrooms: | 4 |
| Bedrooms +: | 2 |
| Family Room: | T |
| Basement: | Finished |
| Level/Floor | Room | Length(ft) | Width(ft) | Descriptions | |
| Room 1 | Ground | Living Ro | 18.01 | 12 | Hardwood Floor, Picture Window, Overlooks Dining |
| Room 2 | Ground | Dining Ro | 12 | 12 | Hardwood Floor, Bay Window, Overlooks Living |
| Room 3 | Ground | Family Ro | 16.01 | 12.79 | Hardwood Floor, W/O To Deck, Fireplace |
| Room 4 | Ground | Kitchen | 20.01 | 10 | Hardwood Floor, Breakfast Area, Skylight |
| Room 5 | Second | Primary B | 18.5 | 12.99 | Hardwood Floor, 4 Pc Ensuite, Walk-In Closet(s) |
| Room 6 | Second | Bedroom 2 | 12 | 12 | Hardwood Floor, Closet |
| Room 7 | Second | Bedroom 3 | 12.99 | 10.99 | Hardwood Floor, Closet |
| Room 8 | Second | Bedroom 4 | 12 | 10.5 | Hardwood Floor, Closet |
| Room 9 | Basement | Recreatio | 26.99 | 11.51 | Broadloom, Pot Lights |
| Room 10 | Basement | Bedroom | 16.73 | 12.82 | Broadloom |
| Room 11 | Basement | Bedroom | 12.4 | 11.68 | Broadloom |
| Washroom Type | No. of Pieces | Level |
| Washroom Type 1 | 2 | Ground |
| Washroom Type 2 | 4 | Second |
| Washroom Type 3 | 3 | Basement |
| Washroom Type 4 | 0 | |
| Washroom Type 5 | 0 |
| Total Area: | 0.00 |
| Property Type: | Detached |
| Style: | 2-Storey |
| Exterior: | Brick |
| Garage Type: | Attached |
| (Parking/)Drive: | Private |
| Drive Parking Spaces: | 4 |
| Park #1 | |
| Parking Type: | Private |
| Park #2 | |
| Parking Type: | Private |
| Pool: | None |
| Approximatly Square Footage: | 2500-3000 |
| Property Features: | Fenced Yard, Park |
| CAC Included: | N |
| Water Included: | N |
| Cabel TV Included: | N |
| Common Elements Included: | N |
| Heat Included: | N |
| Parking Included: | N |
| Condo Tax Included: | N |
| Building Insurance Included: | N |
| Fireplace/Stove: | Y |
| Heat Type: | Forced Air |
| Central Air Conditioning: | Central Air |
| Central Vac: | N |
| Laundry Level: | Syste |
| Ensuite Laundry: | F |
| Sewers: | Sewer |
$
%
Years
This calculator is for demonstration purposes only. Always consult a professional
financial advisor before making personal financial decisions.
| Although the information displayed is believed to be accurate, no warranties or representations are made of any kind. |
| KW Living Realty |
- Listing -1 of 0
|
|

Sachi Patel
Broker
Dir:
647-702-7117
Bus:
6477027117
| Virtual Tour | Book Showing | Email a Friend |
Jump To:
At a Glance:
| Type: | Freehold - Detached |
| Area: | York |
| Municipality: | Markham |
| Neighbourhood: | Unionville |
| Style: | 2-Storey |
| Lot Size: | x 109.91(Feet) |
| Approximate Age: | |
| Tax: | $7,899.73 |
| Maintenance Fee: | $0 |
| Beds: | 4+2 |
| Baths: | 4 |
| Garage: | 0 |
| Fireplace: | Y |
| Air Conditioning: | |
| Pool: | None |
Locatin Map:
Payment Calculator:

Listing added to your favorite list
Looking for resale homes?

By agreeing to Terms of Use, you will have ability to search up to 309853 listings and access to richer information than found on REALTOR.ca through my website.

