
![]()
$1,049,900
Available - For Sale
Listing ID: X12146041
129 ONEIDA Boul , Hamilton, L9G 3C7, Hamilton
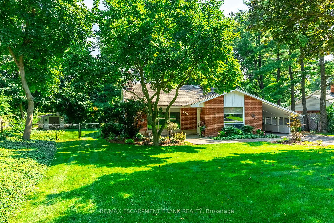
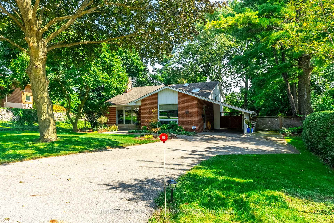
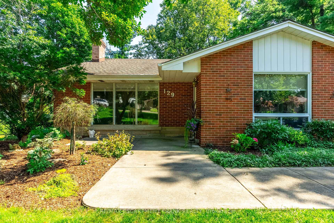
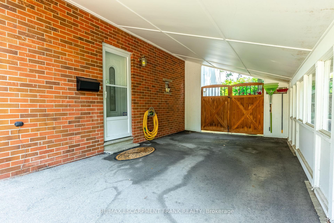
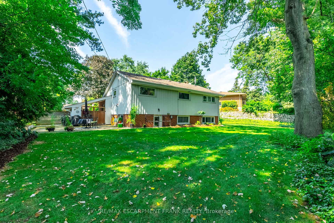
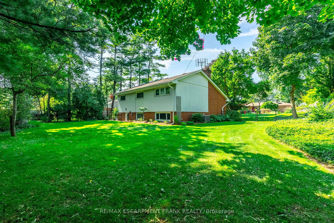
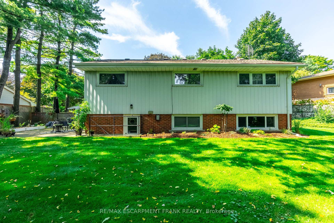
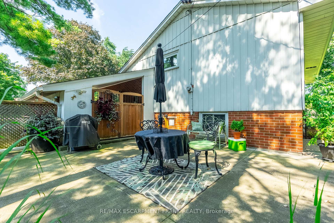
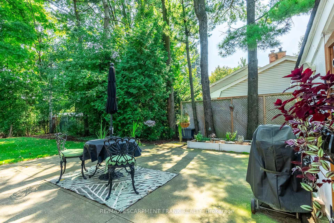
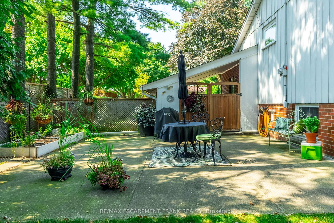
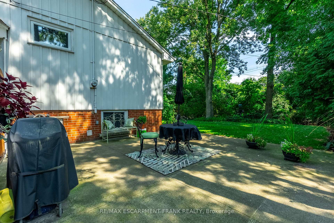
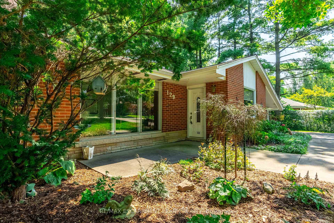
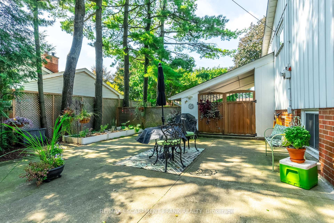
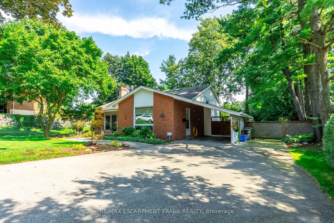
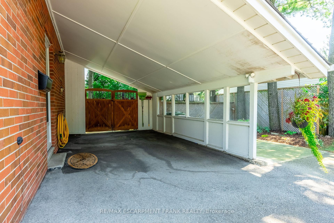
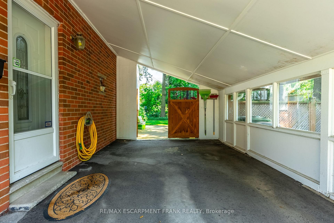
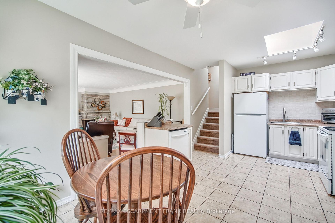
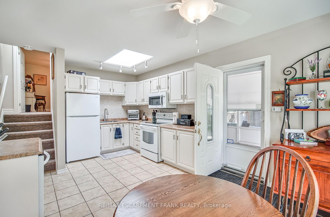

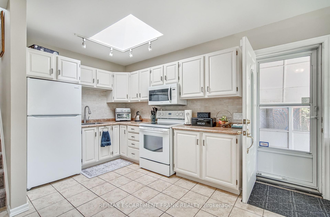
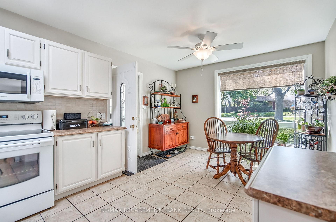
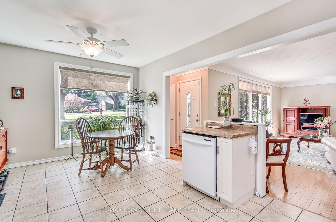
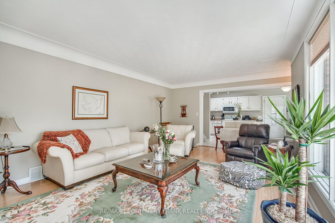
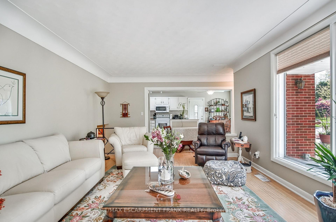
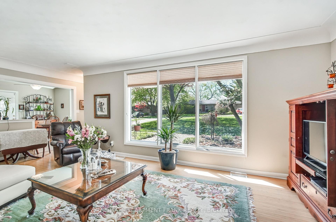
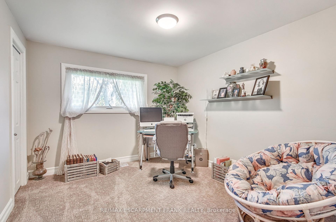
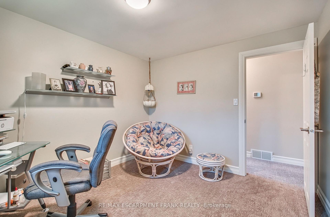
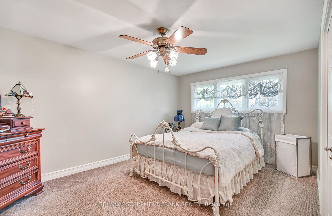
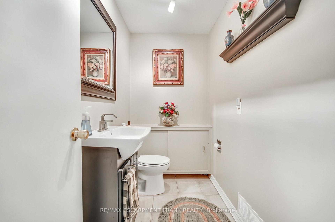
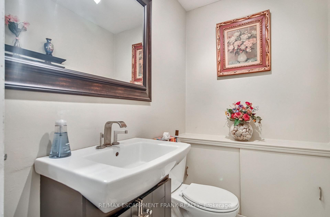
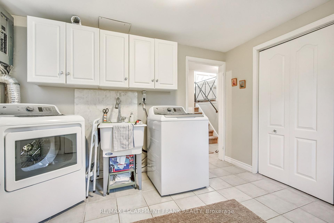
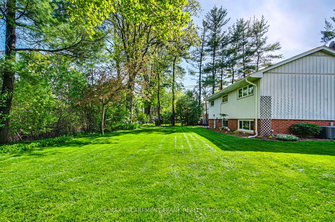
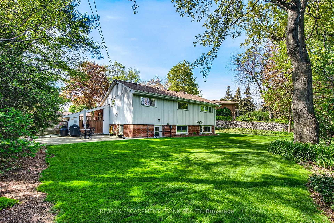
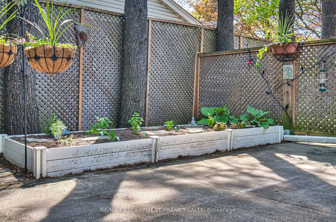
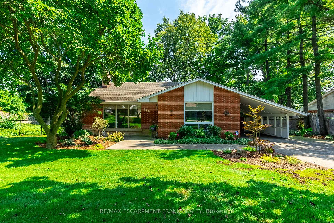

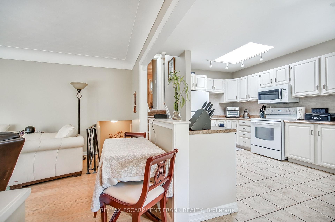
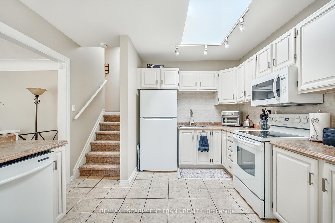
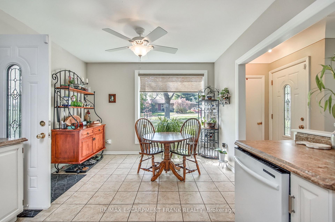

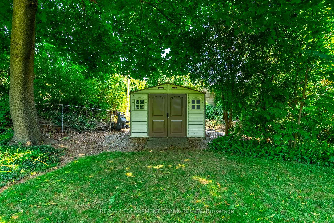
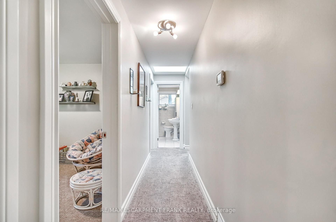
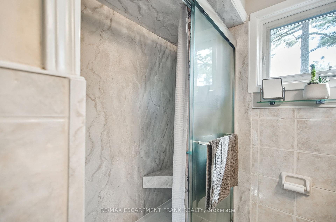
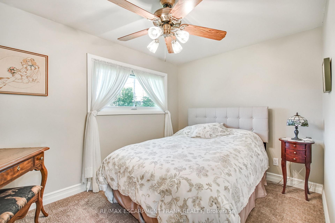
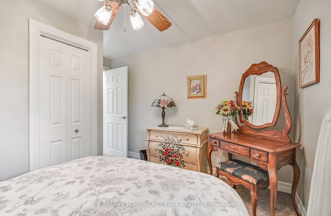
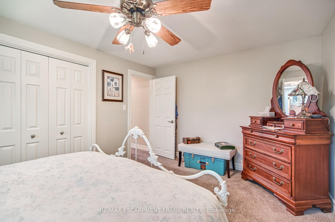
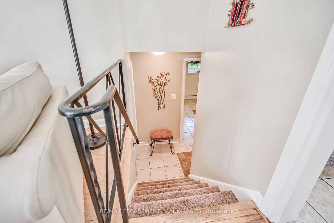
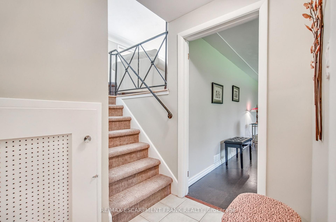
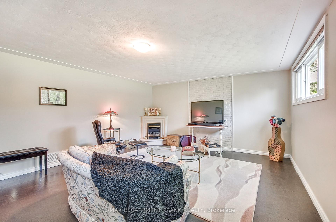
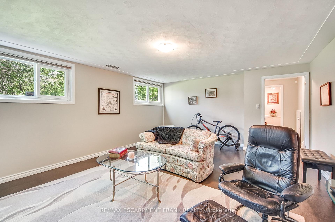
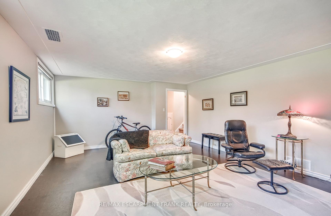
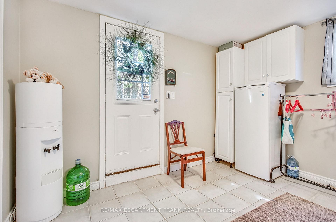
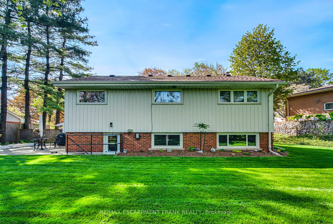
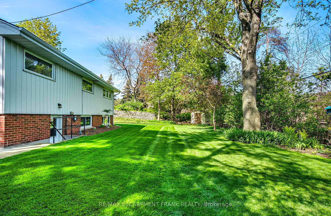
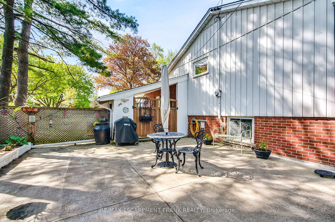
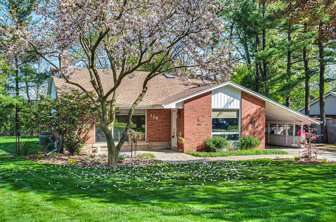
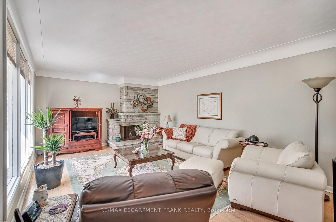
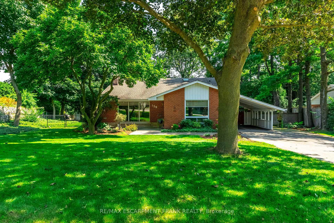
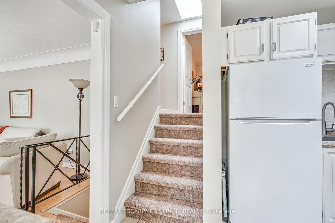
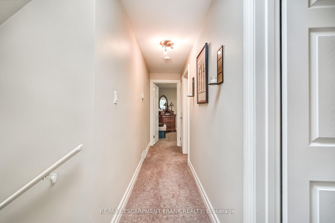
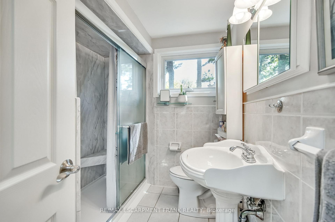
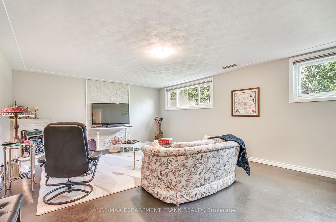
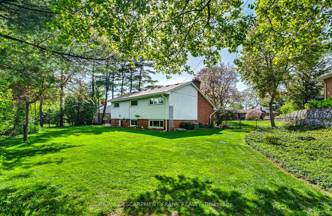































































| Beautiful 3-bedroom, 1.5-bathroom home in Old Ancaster surrounded by mature trees and tucked away in a quiet neighbourhood. Ample parking with a long driveway with carport. Home is bright and spacious, and the main floor is open concept and inviting. Upstairs each bedroom is quite large with oversized windows letting in plenty of natural light. Lower level offers a large rec room, 2-piece bathroom and laundry. Updates including roof 2025, kitchen remodeled in 2021, upstairs bathroom installed with walk-in shower in 2023, upstairs carpets and baseboards 2022 & family room gas fireplace, furnace and A/C, storage shed, washer & dryer all under 8 years old. Easy bike ride through town across the radial bike trail behind Ancaster Tennis Club & Ancaster Library. Walking distance to parks & Rousseau Primary School. Minutes drive to the Ancaster Meadowlands for shopping & plenty of restaurants! Easy access to 403 & the Linc. A well loved and well cared for home - a must see! |
| Price | $1,049,900 |
| Taxes: | $5378.00 |
| Occupancy: | Owner |
| Address: | 129 ONEIDA Boul , Hamilton, L9G 3C7, Hamilton |
| Directions/Cross Streets: | MOHAWK RD |
| Rooms: | 7 |
| Rooms +: | 3 |
| Bedrooms: | 3 |
| Bedrooms +: | 0 |
| Family Room: | T |
| Basement: | Full, Finished |
| Level/Floor | Room | Length(ft) | Width(ft) | Descriptions | |
| Room 1 | Main | Kitchen | 10.5 | 11.51 | |
| Room 2 | Main | Living Ro | 13.58 | 22.96 | |
| Room 3 | Main | Dining Ro | 8.4 | 11.48 | |
| Room 4 | Second | Bedroom | 11.18 | 11.18 | |
| Room 5 | Second | Bedroom | 11.18 | 9.38 | |
| Room 6 | Second | Primary B | 14.96 | 10.14 | |
| Room 7 | Basement | Laundry | 9.68 | 11.71 | |
| Room 8 | Basement | Family Ro | 13.91 | 19.71 |
| Washroom Type | No. of Pieces | Level |
| Washroom Type 1 | 2 | Basement |
| Washroom Type 2 | 3 | Second |
| Washroom Type 3 | 0 | |
| Washroom Type 4 | 0 | |
| Washroom Type 5 | 0 | |
| Washroom Type 6 | 2 | Basement |
| Washroom Type 7 | 3 | Second |
| Washroom Type 8 | 0 | |
| Washroom Type 9 | 0 | |
| Washroom Type 10 | 0 |
| Total Area: | 0.00 |
| Approximatly Age: | 51-99 |
| Property Type: | Detached |
| Style: | Backsplit 3 |
| Exterior: | Brick |
| Garage Type: | None |
| (Parking/)Drive: | Private Do |
| Drive Parking Spaces: | 4 |
| Park #1 | |
| Parking Type: | Private Do |
| Park #2 | |
| Parking Type: | Private Do |
| Pool: | None |
| Approximatly Age: | 51-99 |
| Approximatly Square Footage: | 1100-1500 |
| CAC Included: | N |
| Water Included: | N |
| Cabel TV Included: | N |
| Common Elements Included: | N |
| Heat Included: | N |
| Parking Included: | N |
| Condo Tax Included: | N |
| Building Insurance Included: | N |
| Fireplace/Stove: | Y |
| Heat Type: | Forced Air |
| Central Air Conditioning: | Central Air |
| Central Vac: | N |
| Laundry Level: | Syste |
| Ensuite Laundry: | F |
| Sewers: | Sewer |
$
%
Years
This calculator is for demonstration purposes only. Always consult a professional
financial advisor before making personal financial decisions.
| Although the information displayed is believed to be accurate, no warranties or representations are made of any kind. |
| RE/MAX ESCARPMENT FRANK REALTY |
- Listing -1 of 0
|
|

Sachi Patel
Broker
Dir:
647-702-7117
Bus:
6477027117
| Virtual Tour | Book Showing | Email a Friend |
Jump To:
At a Glance:
| Type: | Freehold - Detached |
| Area: | Hamilton |
| Municipality: | Hamilton |
| Neighbourhood: | Ancaster |
| Style: | Backsplit 3 |
| Lot Size: | x 137.00(Feet) |
| Approximate Age: | 51-99 |
| Tax: | $5,378 |
| Maintenance Fee: | $0 |
| Beds: | 3 |
| Baths: | 2 |
| Garage: | 0 |
| Fireplace: | Y |
| Air Conditioning: | |
| Pool: | None |
Locatin Map:
Payment Calculator:

Listing added to your favorite list
Looking for resale homes?

By agreeing to Terms of Use, you will have ability to search up to 311343 listings and access to richer information than found on REALTOR.ca through my website.

