
![]()
$1,199,000
Available - For Sale
Listing ID: E12145806
42 Don Morris Cour , Clarington, L1C 5P6, Durham
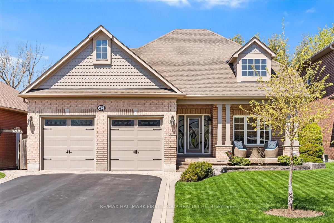
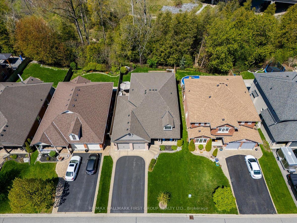
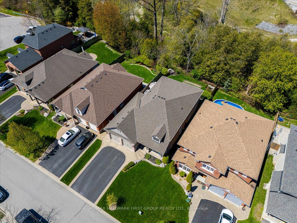
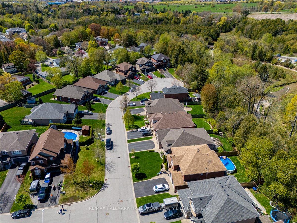
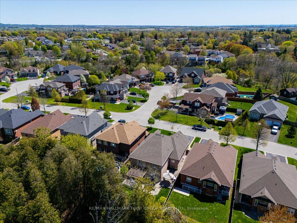
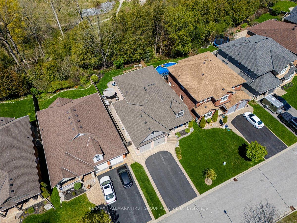
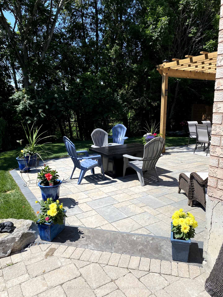
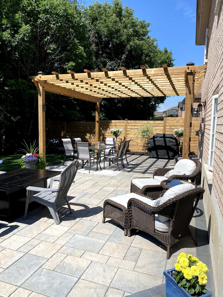
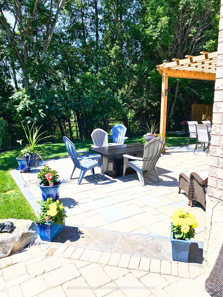
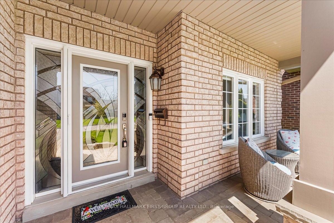
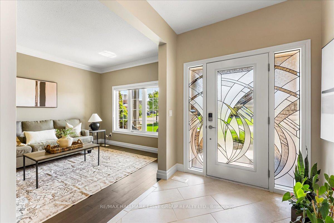
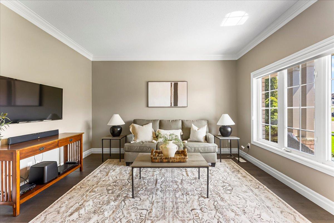
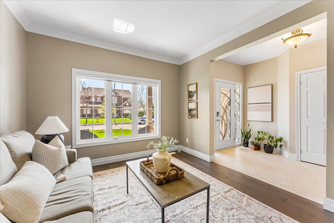
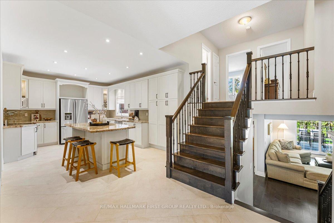

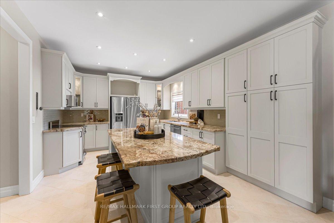
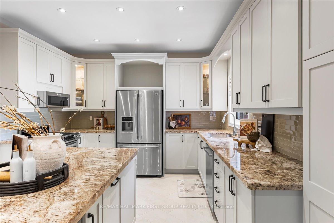
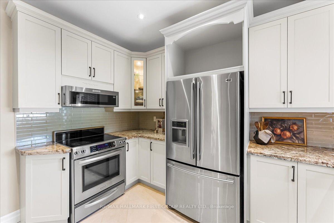
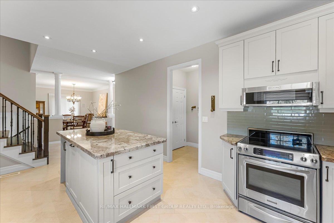
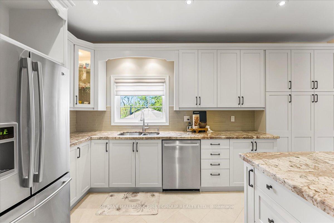

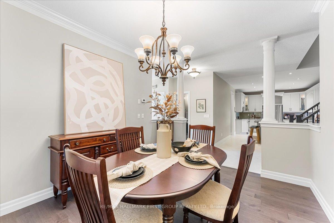
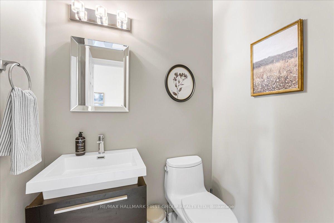
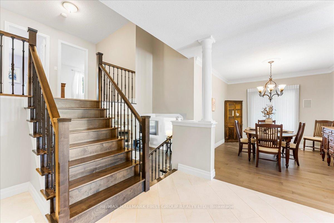
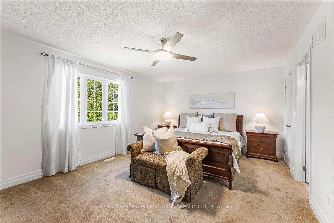
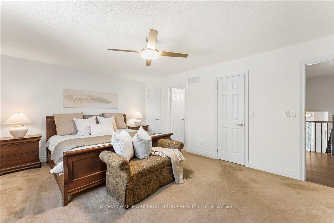
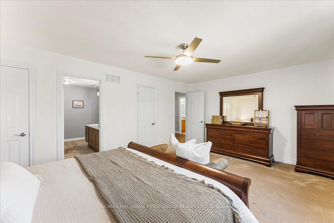
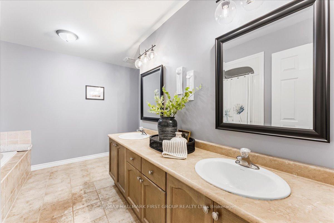
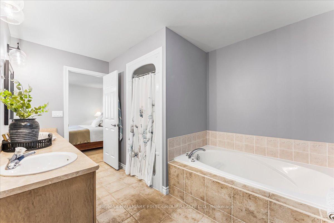
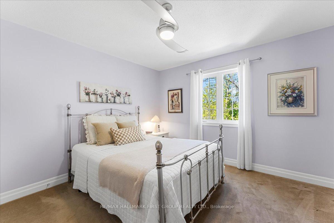
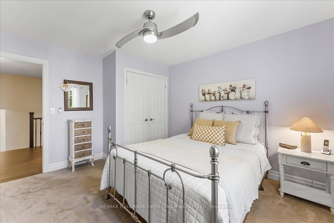
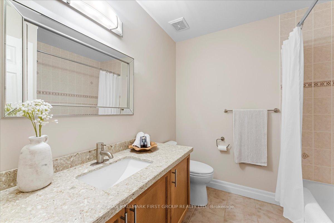
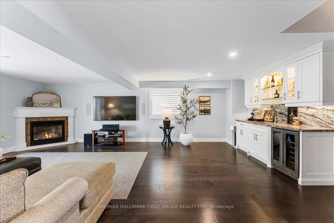
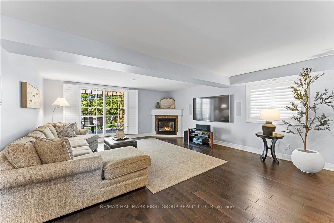
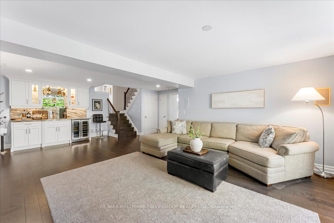
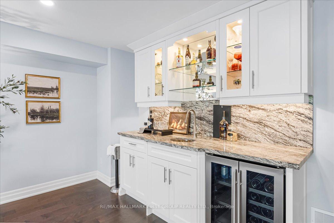
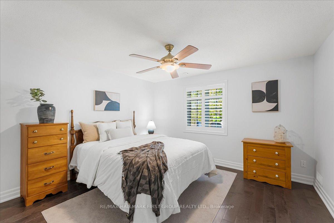
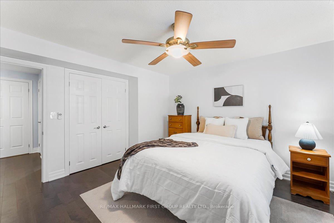
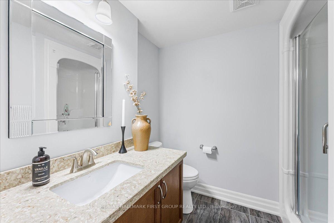
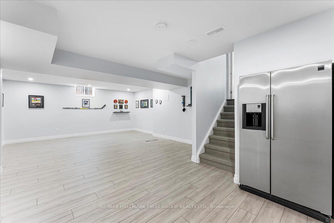
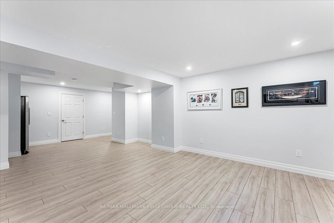

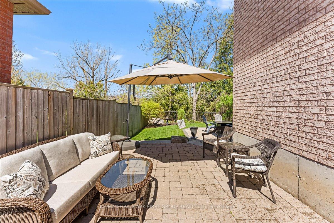

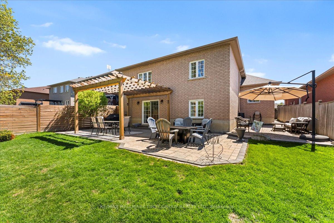
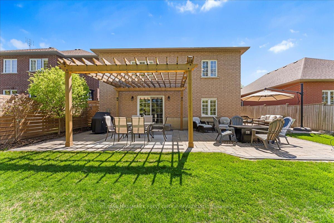
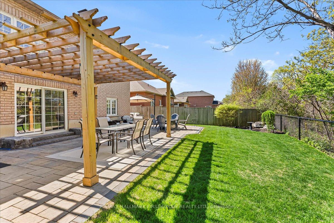
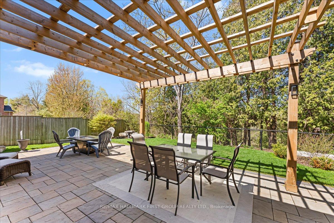
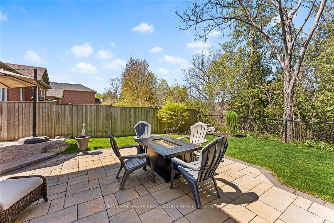
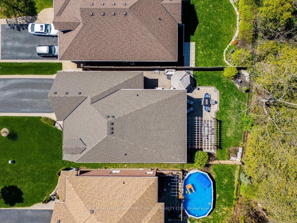
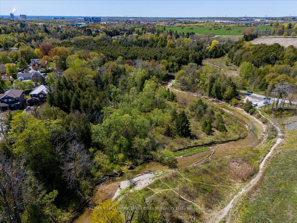
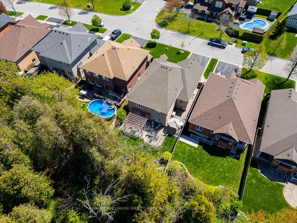
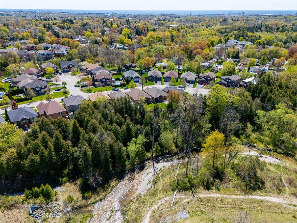
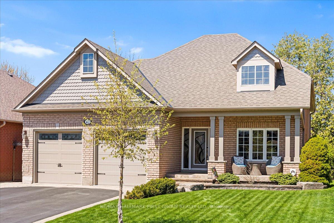






















































| Welcome to your private, west-facing oasis in one of Bowmanville's most sought-after subdivisions. This beautifully updated back-split offers the perfect blend of space, style, and serene outdoor living, fully finished from top to bottom and loaded with upgrades, including insulated aluminum garage doors.The main level features a generous, open-concept layout with hardwood floors, crown moulding, and separate living and dining rooms designed for both everyday comfort and elegant entertaining. The upgraded kitchen is a chefs dream showcasing granite countertops, a large island with breakfast bar, stainless steel appliances, Italian glass backsplash, pot lights, and Porcelain flooring that complements the modern finishings from the front foyer to the laundry room. Retreat to your king-sized primary suite, complete with a 5-piece ensuite featuring a soaker tub and separate shower, offering a peaceful escape at the end of the day.The spacious family room features a professional, custom built wet bar with a beverage centre and walks out to a professionally landscaped patio, where you'll enjoy afternoon sun and sunset views over Bowmanville Creek; a rare and breathtaking natural backdrop.Thats not all; the fully finished lower level offers endless flexibility with space for a games room, second family room, in-law retreat, home gym, or music studio. The choice is yours! |
| Price | $1,199,000 |
| Taxes: | $6455.00 |
| Assessment Year: | 2024 |
| Occupancy: | Owner |
| Address: | 42 Don Morris Cour , Clarington, L1C 5P6, Durham |
| Directions/Cross Streets: | Don Morris/Longworth |
| Rooms: | 8 |
| Bedrooms: | 3 |
| Bedrooms +: | 0 |
| Family Room: | T |
| Basement: | Full, Finished |
| Level/Floor | Room | Length(ft) | Width(ft) | Descriptions | |
| Room 1 | Main | Kitchen | 10 | 12 | Granite Counters, Centre Island, Pot Lights |
| Room 2 | Main | Dining Ro | 12.99 | 10.59 | Hardwood Floor, Casement Windows, Crown Moulding |
| Room 3 | Main | Living Ro | 10.99 | 13.61 | Hardwood Floor, Overlooks Garden, Crown Moulding |
| Room 4 | Main | Primary B | 18.01 | 12.99 | 4 Pc Ensuite, Walk-In Closet(s), West View |
| Room 5 | Main | Bedroom 2 | 11.09 | 10.79 | Closet Organizers, West View |
| Room 6 | Lower | Family Ro | 17.38 | 25.09 | Hardwood Floor, Fireplace, W/O To Patio |
| Room 7 | Lower | Bedroom 3 | 12.6 | 11.09 | Above Grade Window, Closet |
| Room 8 | Lower | Game Room | 16.99 | 18.01 | Laminate |
| Room 9 | Lower | Media Roo | 10.99 | 12 | Laminate |
| Washroom Type | No. of Pieces | Level |
| Washroom Type 1 | 5 | Upper |
| Washroom Type 2 | 3 | Lower |
| Washroom Type 3 | 2 | Main |
| Washroom Type 4 | 4 | Upper |
| Washroom Type 5 | 0 |
| Total Area: | 0.00 |
| Approximatly Age: | 16-30 |
| Property Type: | Detached |
| Style: | Backsplit 3 |
| Exterior: | Brick |
| Garage Type: | Built-In |
| (Parking/)Drive: | Private Do |
| Drive Parking Spaces: | 4 |
| Park #1 | |
| Parking Type: | Private Do |
| Park #2 | |
| Parking Type: | Private Do |
| Pool: | None |
| Approximatly Age: | 16-30 |
| Approximatly Square Footage: | 1500-2000 |
| Property Features: | Wooded/Treed, River/Stream |
| CAC Included: | N |
| Water Included: | N |
| Cabel TV Included: | N |
| Common Elements Included: | N |
| Heat Included: | N |
| Parking Included: | N |
| Condo Tax Included: | N |
| Building Insurance Included: | N |
| Fireplace/Stove: | Y |
| Heat Type: | Forced Air |
| Central Air Conditioning: | Central Air |
| Central Vac: | N |
| Laundry Level: | Syste |
| Ensuite Laundry: | F |
| Sewers: | Sewer |
$
%
Years
This calculator is for demonstration purposes only. Always consult a professional
financial advisor before making personal financial decisions.
| Although the information displayed is believed to be accurate, no warranties or representations are made of any kind. |
| RE/MAX HALLMARK FIRST GROUP REALTY LTD. |
- Listing -1 of 0
|
|

Sachi Patel
Broker
Dir:
647-702-7117
Bus:
6477027117
| Virtual Tour | Book Showing | Email a Friend |
Jump To:
At a Glance:
| Type: | Freehold - Detached |
| Area: | Durham |
| Municipality: | Clarington |
| Neighbourhood: | Bowmanville |
| Style: | Backsplit 3 |
| Lot Size: | x 116.60(Feet) |
| Approximate Age: | 16-30 |
| Tax: | $6,455 |
| Maintenance Fee: | $0 |
| Beds: | 3 |
| Baths: | 4 |
| Garage: | 0 |
| Fireplace: | Y |
| Air Conditioning: | |
| Pool: | None |
Locatin Map:
Payment Calculator:

Listing added to your favorite list
Looking for resale homes?

By agreeing to Terms of Use, you will have ability to search up to 311343 listings and access to richer information than found on REALTOR.ca through my website.

