
![]()
$799,999
Available - For Sale
Listing ID: E12144885
83 Mondeo Driv , Toronto, M1P 5B6, Toronto
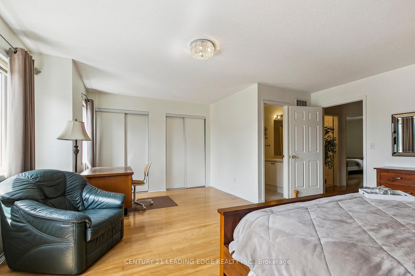
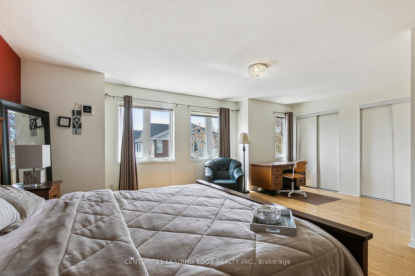
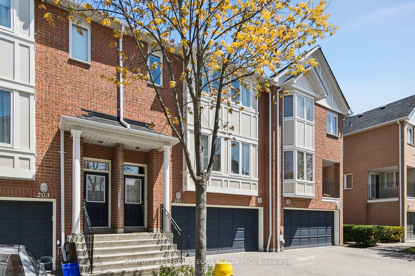
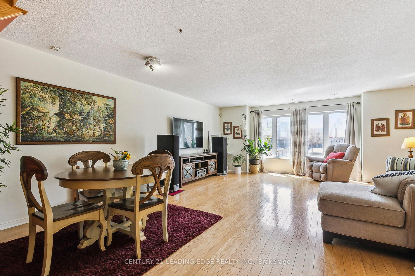
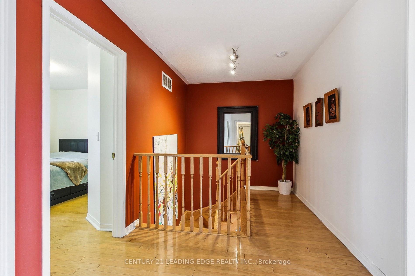
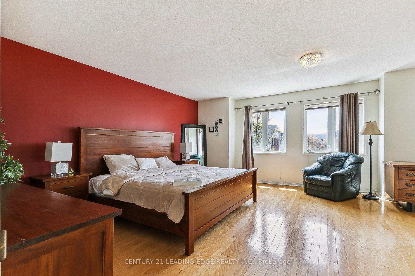
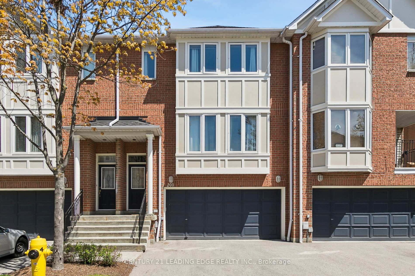
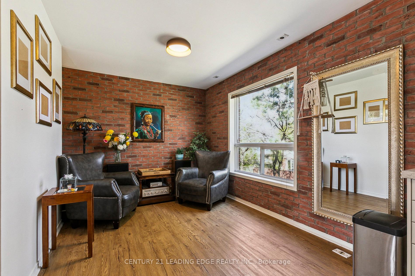
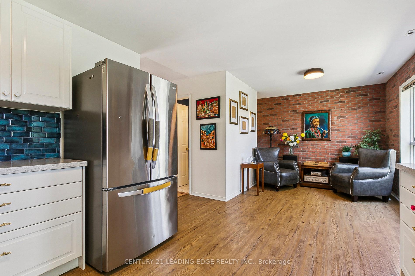
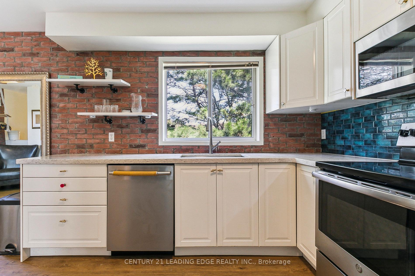
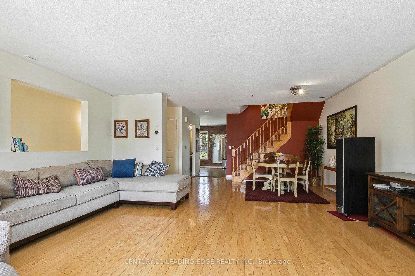
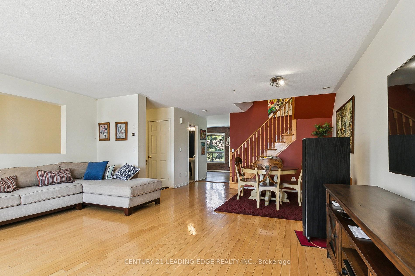
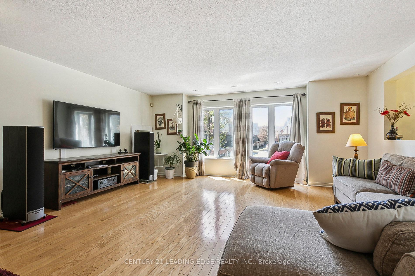
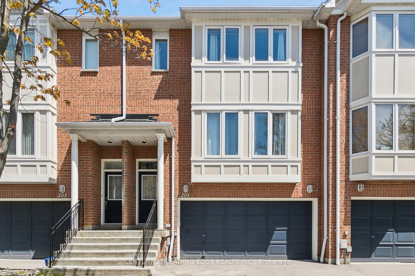
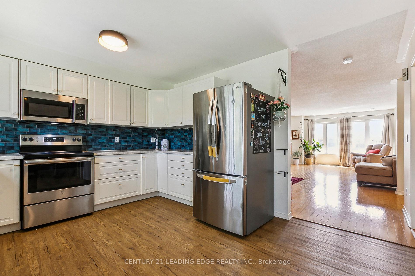
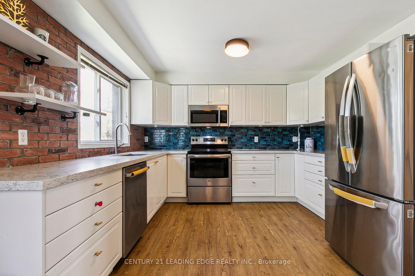
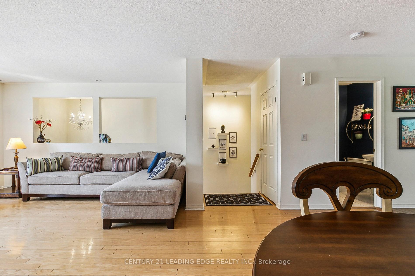

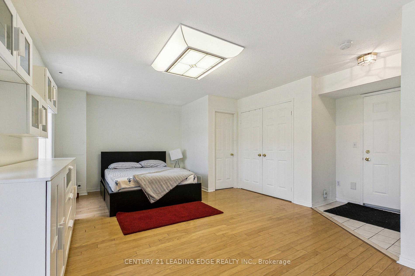
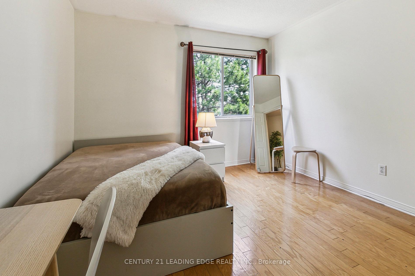
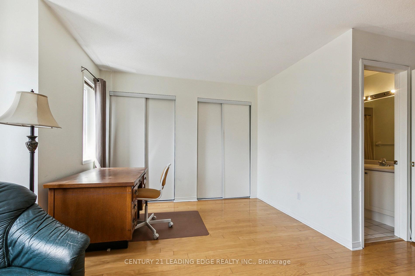
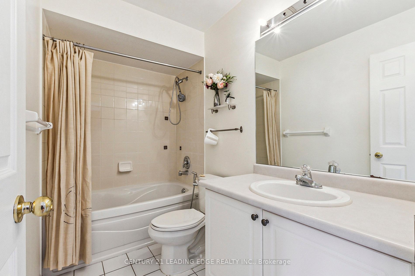
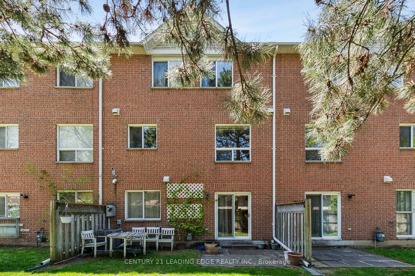
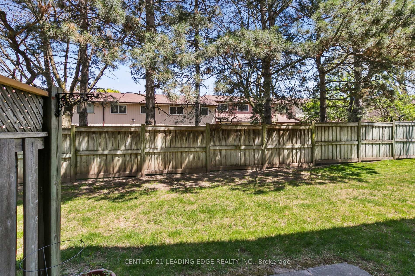
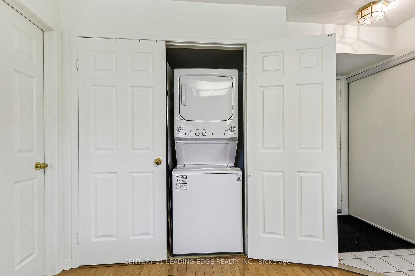
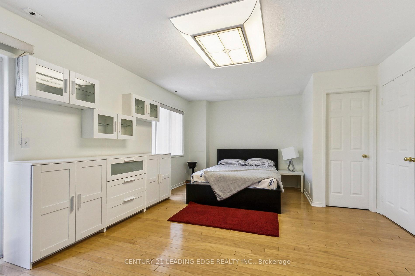
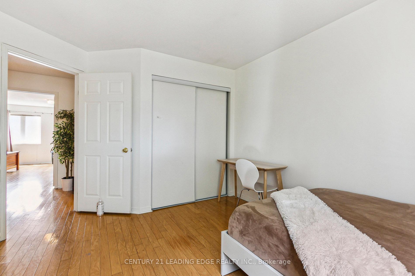
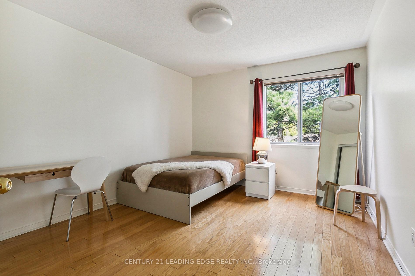
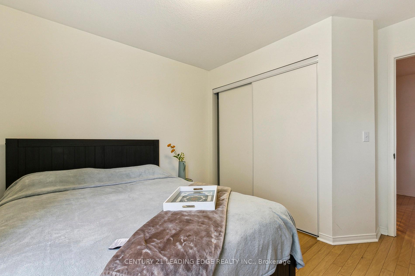
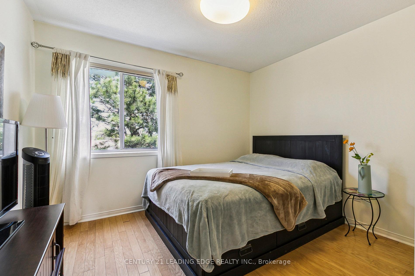
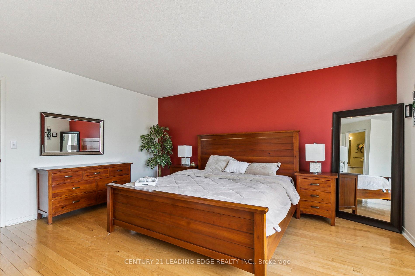































| Rare Opportunity Largest Unit in an upscale Tridel-built Gated Community with 24/7 security. Meticulously maintained spacious updated home; entire 2080 sq.ft. above-ground. Unlike typical townhomes, this residence features large, square-shaped rooms that provide a sense of openness and comfort. The massive attached garage fits two large vehicles with storage shelves and there is an additional storage room as well. Perfect to incorporate a home workshop. Plus, theres parking for two more large cars in the private driveway.Bright and airy with southwest exposure, the home boasts large windows throughout. The stunning kitchen was fully renovated in 2022 with new appliances. Carpet-free with updated hardwood flooring and a new washer and dryer (Nov 2024). Located at the quiet end of the complex, the home enjoys excellent privacy and does not directly face neighboring units.Exceptional location with TTC at your doorstep and minutes to Hwy 401, Scarborough Town Centre, Costco, Home Depot, Kennedy Commons, and several Asian, Indian, Canadian grocery options. Elementary School and Childrens Park located directly outside the complex. A perfect forever home for a growing family. |
| Price | $799,999 |
| Taxes: | $3655.00 |
| Occupancy: | Vacant |
| Address: | 83 Mondeo Driv , Toronto, M1P 5B6, Toronto |
| Postal Code: | M1P 5B6 |
| Province/State: | Toronto |
| Directions/Cross Streets: | Kennedy / Ellesmere |
| Level/Floor | Room | Length(ft) | Width(ft) | Descriptions | |
| Room 1 | Main | Living Ro | 17.38 | 14.3 | Hardwood Floor, Pot Lights, Large Window |
| Room 2 | Main | Dining Ro | 13.61 | 8.33 | Hardwood Floor, Overlooks Backyard |
| Room 3 | Main | Kitchen | 11.35 | 9.87 | Eat-in Kitchen, Stainless Steel Appl, Window |
| Room 4 | Main | Breakfast | 11.91 | 7.94 | Window, Open Concept, Vinyl Floor |
| Room 5 | Second | Primary B | 19.78 | 16.89 | Hardwood Floor, 4 Pc Ensuite, Window |
| Room 6 | Second | Bedroom 2 | 11.91 | 11.71 | Hardwood Floor, Window, Closet |
| Room 7 | Second | Bedroom 3 | 9.94 | 8.92 | Hardwood Floor, Window, Closet |
| Room 8 | Ground | Bedroom | 22.5 | 16.4 | Walk-Out, W/O To Garage, Hardwood Floor |
| Washroom Type | No. of Pieces | Level |
| Washroom Type 1 | 4 | Second |
| Washroom Type 2 | 2 | Main |
| Washroom Type 3 | 0 | |
| Washroom Type 4 | 0 | |
| Washroom Type 5 | 0 | |
| Washroom Type 6 | 4 | Second |
| Washroom Type 7 | 2 | Main |
| Washroom Type 8 | 0 | |
| Washroom Type 9 | 0 | |
| Washroom Type 10 | 0 |
| Total Area: | 0.00 |
| Washrooms: | 3 |
| Heat Type: | Forced Air |
| Central Air Conditioning: | Central Air |
$
%
Years
This calculator is for demonstration purposes only. Always consult a professional
financial advisor before making personal financial decisions.
| Although the information displayed is believed to be accurate, no warranties or representations are made of any kind. |
| CENTURY 21 LEADING EDGE REALTY INC. |
- Listing -1 of 0
|
|

Sachi Patel
Broker
Dir:
647-702-7117
Bus:
6477027117
| Virtual Tour | Book Showing | Email a Friend |
Jump To:
At a Glance:
| Type: | Com - Condo Townhouse |
| Area: | Toronto |
| Municipality: | Toronto E04 |
| Neighbourhood: | Dorset Park |
| Style: | 3-Storey |
| Lot Size: | x 0.00() |
| Approximate Age: | |
| Tax: | $3,655 |
| Maintenance Fee: | $521 |
| Beds: | 3+1 |
| Baths: | 3 |
| Garage: | 0 |
| Fireplace: | N |
| Air Conditioning: | |
| Pool: |
Locatin Map:
Payment Calculator:

Listing added to your favorite list
Looking for resale homes?

By agreeing to Terms of Use, you will have ability to search up to 311343 listings and access to richer information than found on REALTOR.ca through my website.

