
![]()
$894,000
Available - For Sale
Listing ID: X12149296
305 Garner Road West , Hamilton, L9G 3K9, Hamilton
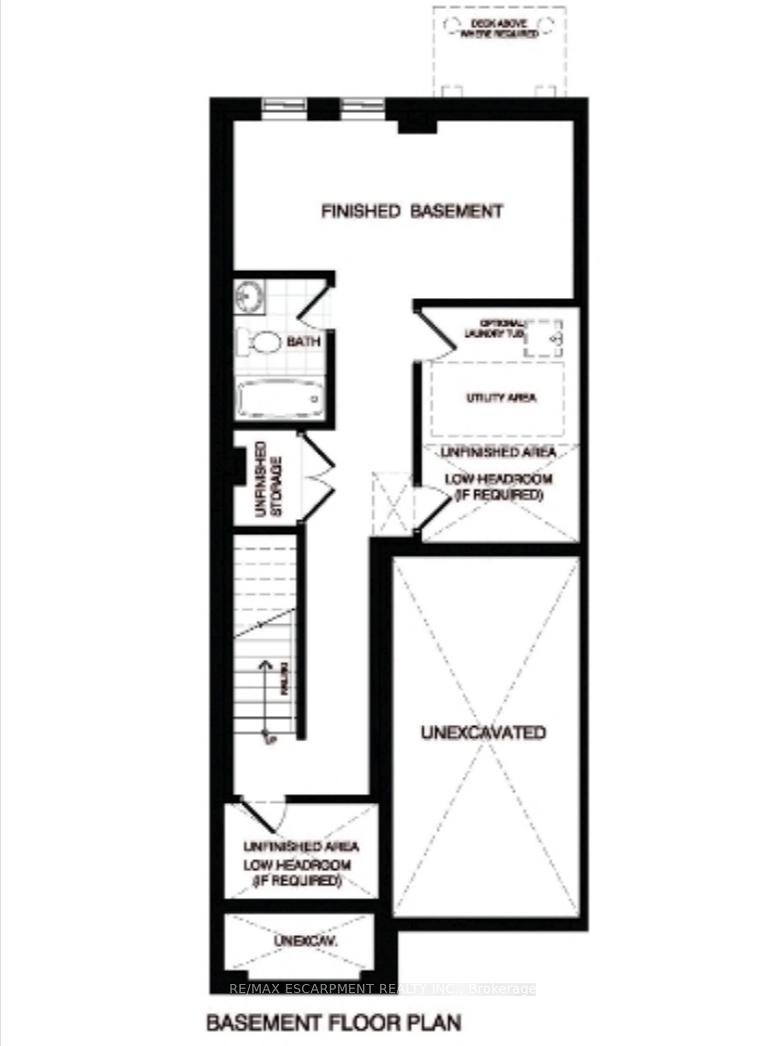
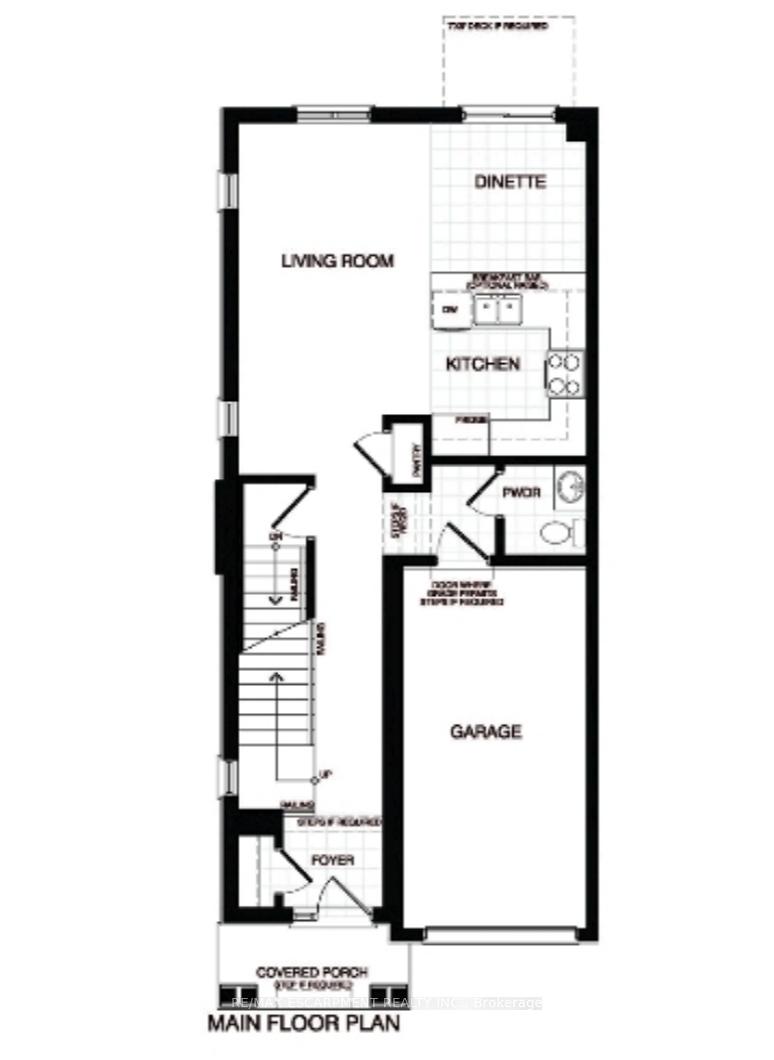
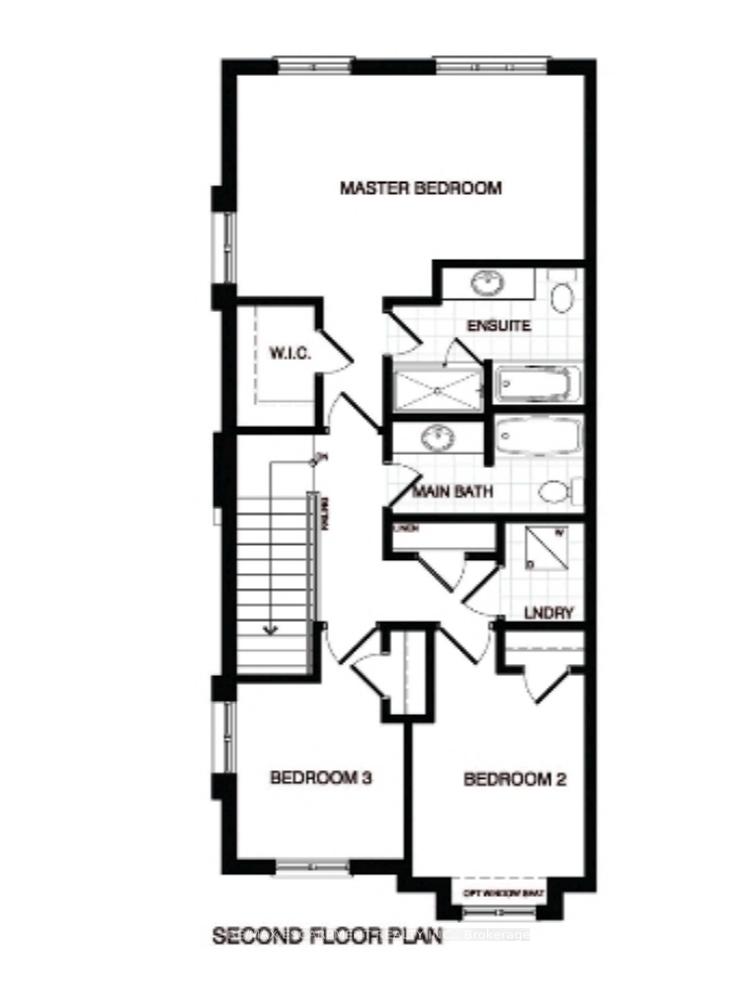
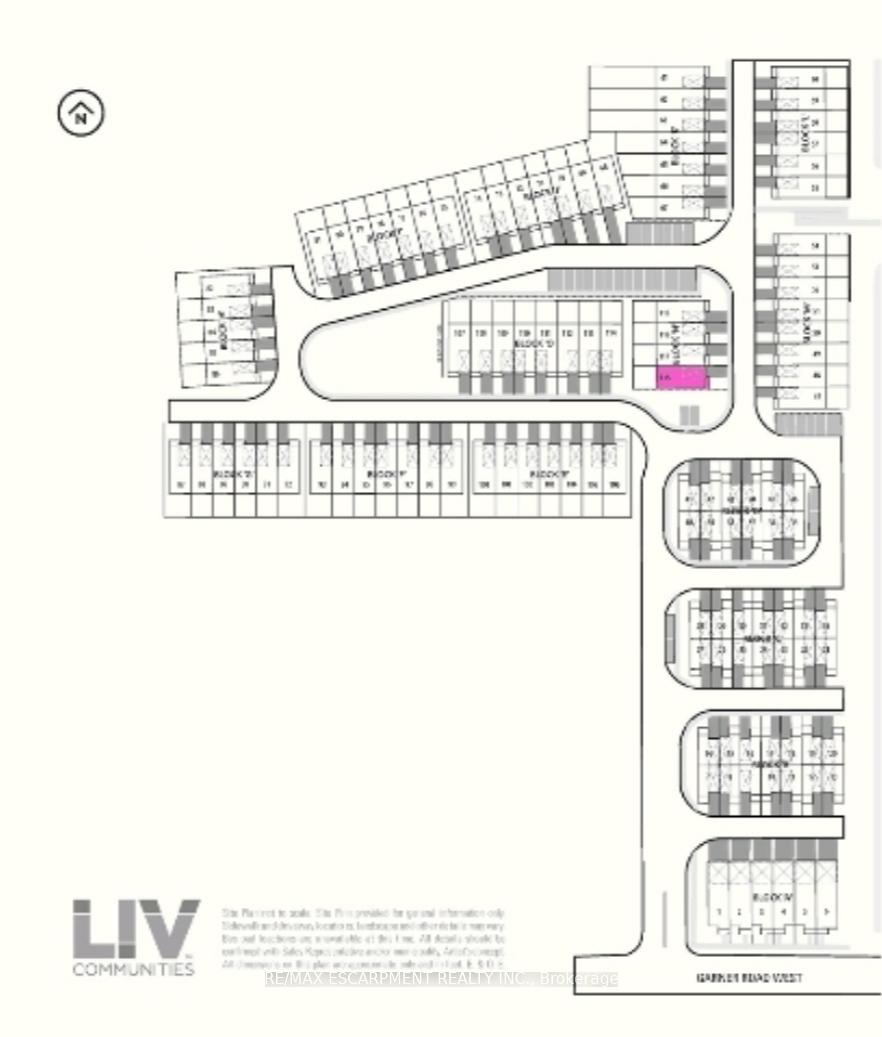
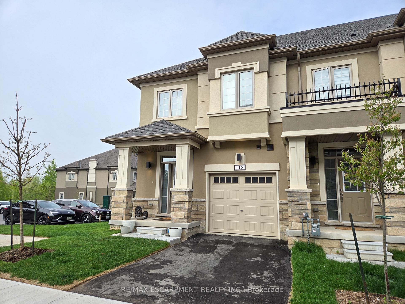
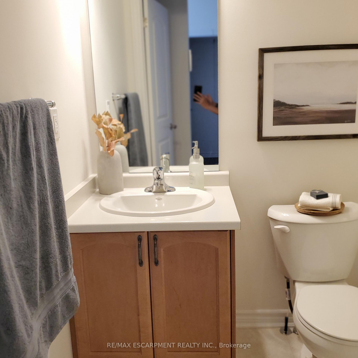
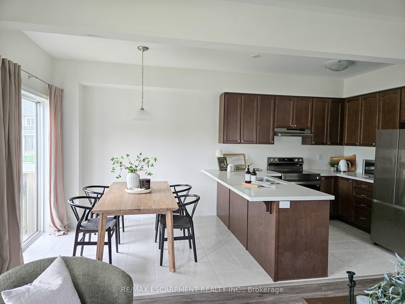
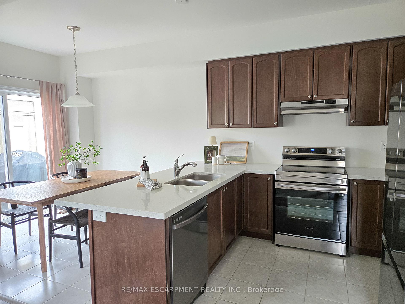
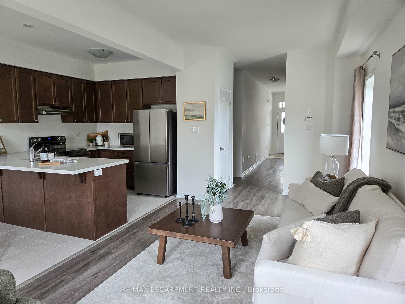
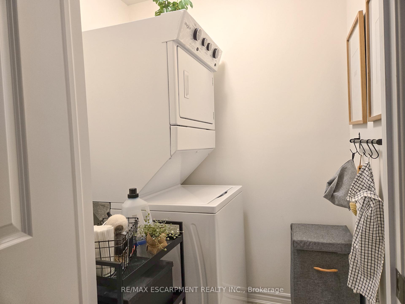
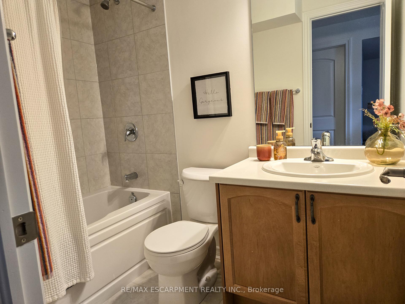
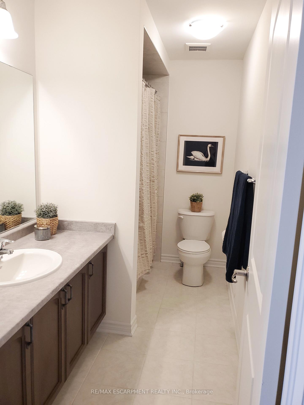
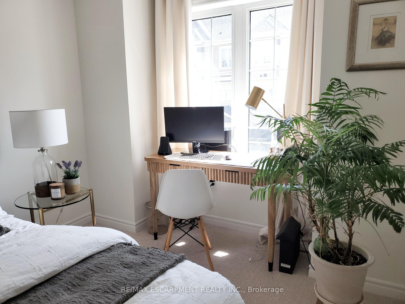
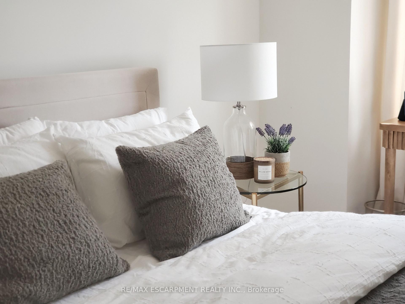
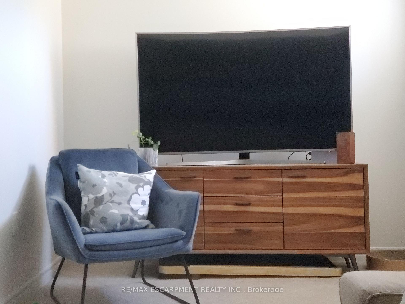
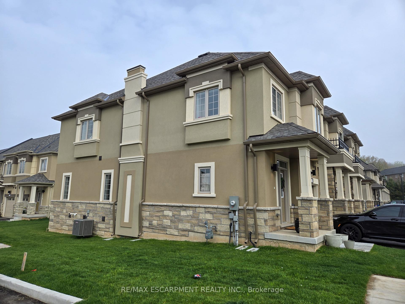
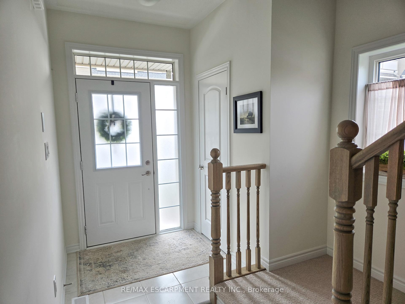
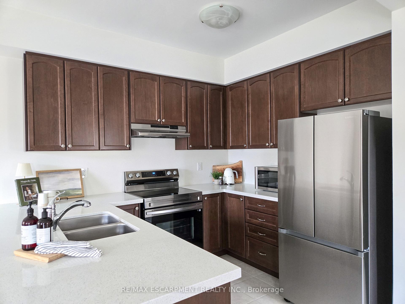
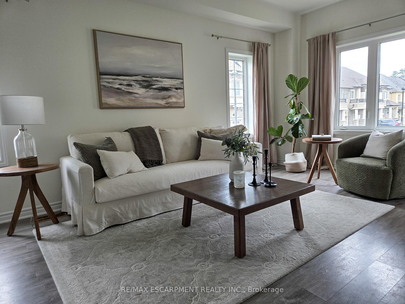
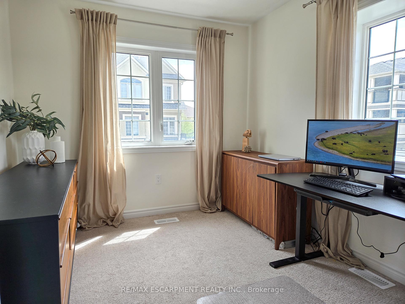

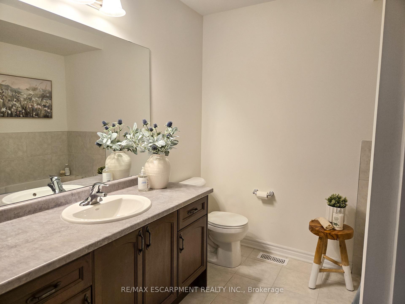
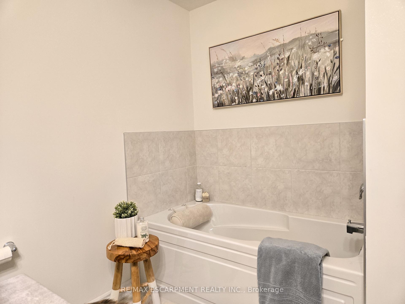
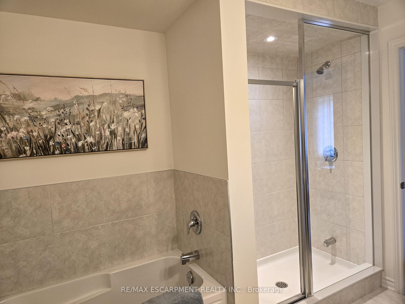
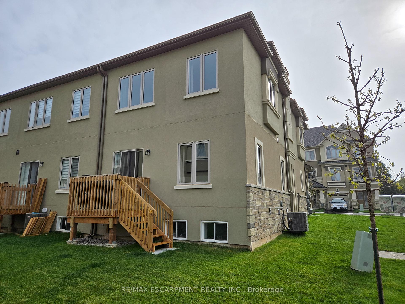
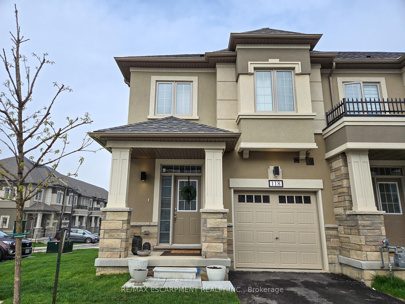
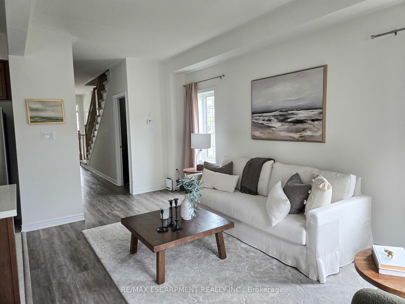
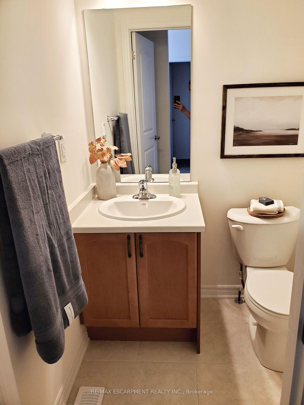
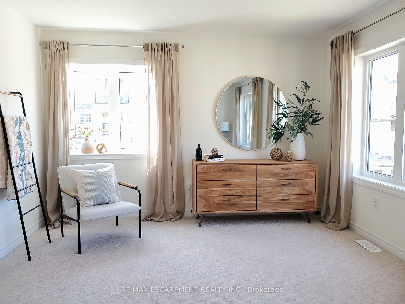
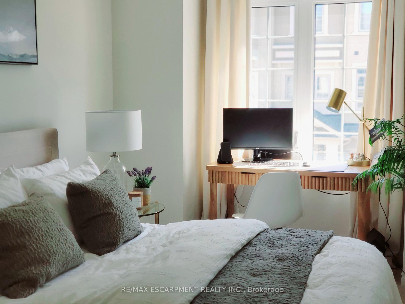
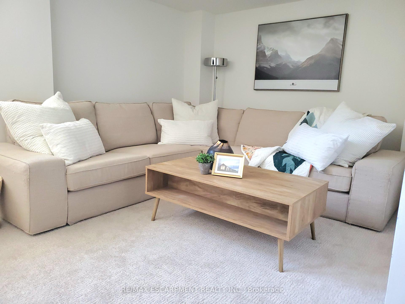
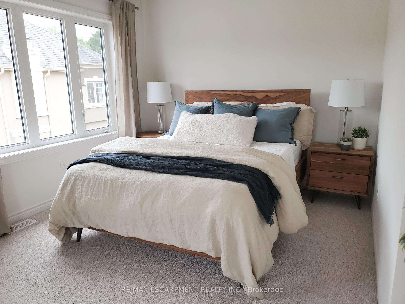
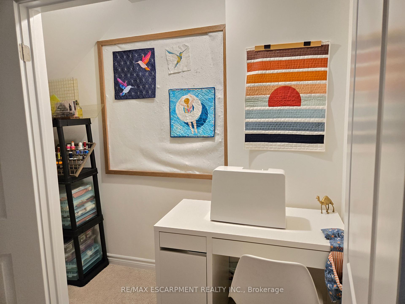

































| Stunning 1-Year-Old End-Unit Townhome in Ancaster Built by LIV Communities! Welcome to this beautifully upgraded 3-bedroom, 3.5-bathroom end-unit townhome offering 1,624 sq ft of stylish living space, plus an additional 347 sq ft in the fully finished basement. Located in a sought-after Ancaster community, this bright and airy home is filled with natural light and beautiful views of near by green space, thanks to extra windows throughout. The main floor features durable laminate flooring and a modern dark wood kitchen with quartz countertops, seamlessly flowing into the open-concept living and dining areasideal for both everyday living and entertaining. Upstairs, the spacious primary suite boasts a walk-in closet, a spa-like ensuite with a soaker tub and glass shower, and large windows that flood the room with light. Two additional well-sized bedrooms provide plenty of space for family, guests, or a home office. You'll also appreciate the convenient second-floor laundry with a stackable washer and dryer. The finished basement adds even more versatile living space, featuring a cozy family room, a 4-piece bathroom, and a delightful under-stair craft room perfect as a creative nook or play area. Complete with a single-car garage, this exceptional end-unit townhome offers the perfect blend of comfort, style, and functionality in one of Ancaster's most desirable communities. Close to Highway access, schools and shopping. |
| Price | $894,000 |
| Taxes: | $3194.96 |
| Assessment Year: | 2025 |
| Occupancy: | Tenant |
| Address: | 305 Garner Road West , Hamilton, L9G 3K9, Hamilton |
| Postal Code: | L9G 3K9 |
| Province/State: | Hamilton |
| Directions/Cross Streets: | Panabaker Dr |
| Level/Floor | Room | Length(ft) | Width(ft) | Descriptions | |
| Room 1 | Main | Kitchen | 18.5 | 8.33 | Combined w/Dining, Quartz Counter |
| Room 2 | Main | Living Ro | 19.09 | 10.23 | |
| Room 3 | Main | Bathroom | 2 Pc Bath | ||
| Room 4 | Second | Primary B | 13.25 | 18.56 | Walk-In Closet(s) |
| Room 5 | Second | Bathroom | 10.5 | 7.68 | 4 Pc Ensuite, Separate Shower, Soaking Tub |
| Room 6 | Second | Bedroom 2 | 15.09 | 9.25 | |
| Room 7 | Second | Bedroom 3 | 12.4 | 8.92 | |
| Room 8 | Second | Bathroom | 10.5 | 5.08 | 4 Pc Bath |
| Room 9 | Second | Laundry | 5.41 | 4.49 | |
| Room 10 | Second | Bathroom | 10.5 | 5.08 | 4 Pc Bath |
| Room 11 | Basement | Family Ro | 9.74 | 17.84 | |
| Room 12 | Basement | Bathroom | 7.84 | 4.92 | 4 Pc Bath |
| Room 13 | Basement | Other | 13.09 | 2.92 |
| Washroom Type | No. of Pieces | Level |
| Washroom Type 1 | 4 | Upper |
| Washroom Type 2 | 2 | Ground |
| Washroom Type 3 | 4 | Basement |
| Washroom Type 4 | 0 | |
| Washroom Type 5 | 0 |
| Total Area: | 0.00 |
| Approximatly Age: | 0-5 |
| Washrooms: | 4 |
| Heat Type: | Forced Air |
| Central Air Conditioning: | Central Air |
$
%
Years
This calculator is for demonstration purposes only. Always consult a professional
financial advisor before making personal financial decisions.
| Although the information displayed is believed to be accurate, no warranties or representations are made of any kind. |
| RE/MAX ESCARPMENT REALTY INC. |
- Listing -1 of 0
|
|

Sachi Patel
Broker
Dir:
647-702-7117
Bus:
6477027117
| Book Showing | Email a Friend |
Jump To:
At a Glance:
| Type: | Com - Condo Townhouse |
| Area: | Hamilton |
| Municipality: | Hamilton |
| Neighbourhood: | Ancaster |
| Style: | 2-Storey |
| Lot Size: | x 0.00() |
| Approximate Age: | 0-5 |
| Tax: | $3,194.96 |
| Maintenance Fee: | $128 |
| Beds: | 3 |
| Baths: | 4 |
| Garage: | 0 |
| Fireplace: | N |
| Air Conditioning: | |
| Pool: |
Locatin Map:
Payment Calculator:

Listing added to your favorite list
Looking for resale homes?

By agreeing to Terms of Use, you will have ability to search up to 311343 listings and access to richer information than found on REALTOR.ca through my website.

