
![]()
$764,900
Available - For Sale
Listing ID: X12139406
232 Pisces Terr , Leitrim, K1T 0S7, Ottawa
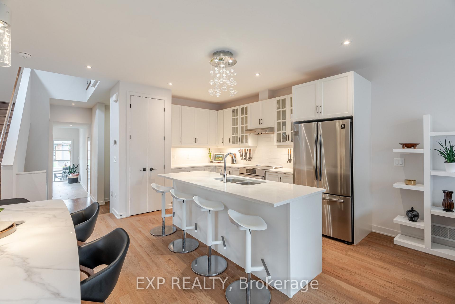
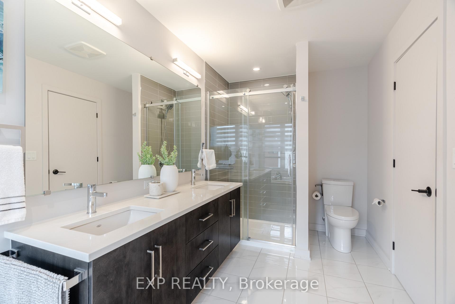

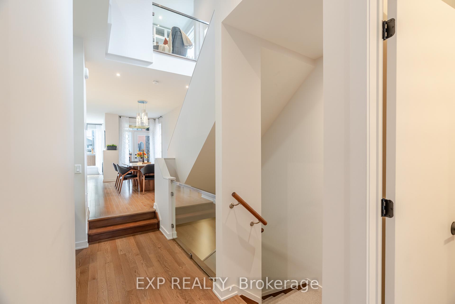
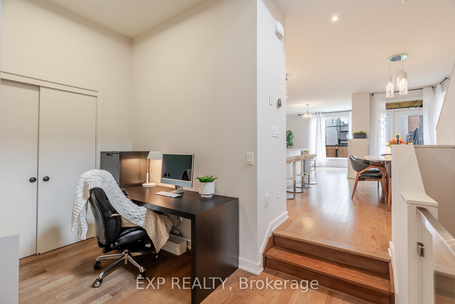

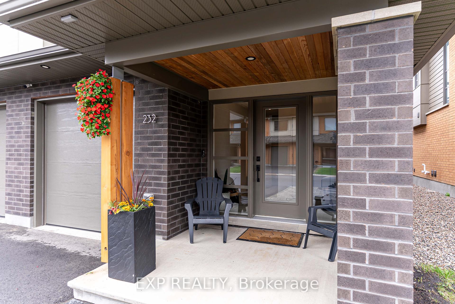
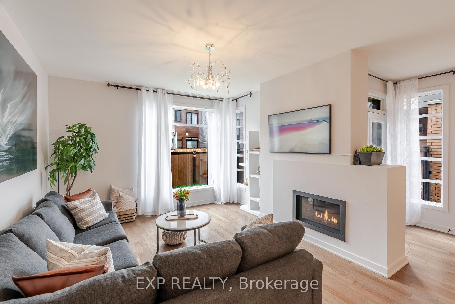
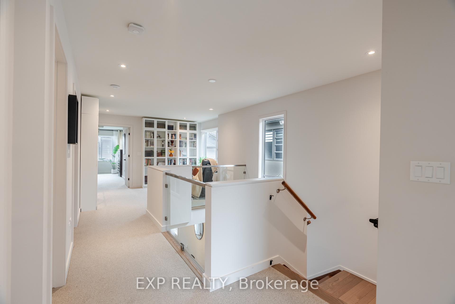
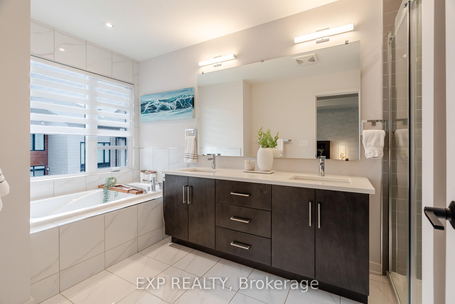
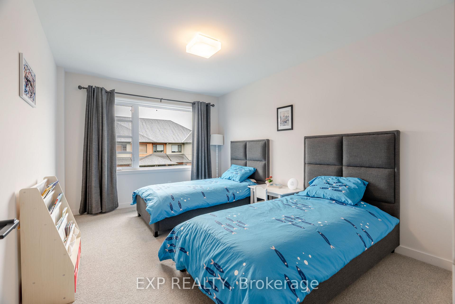
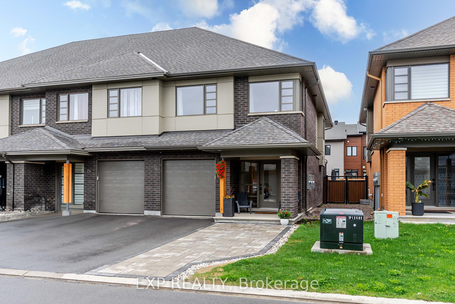
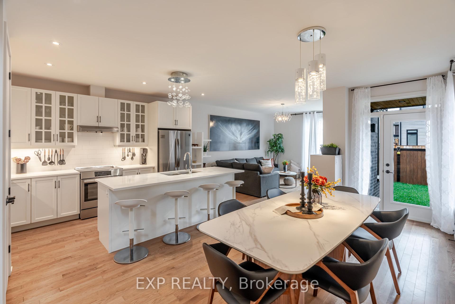
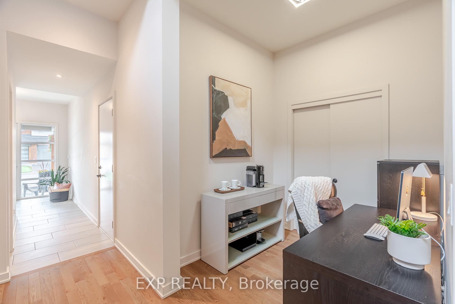
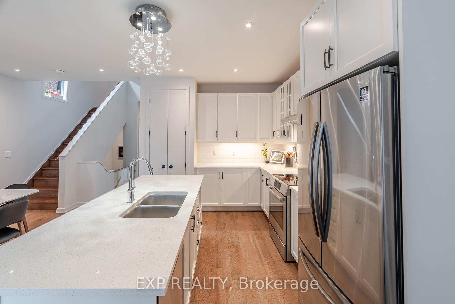
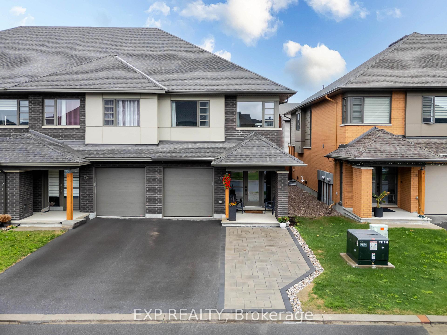

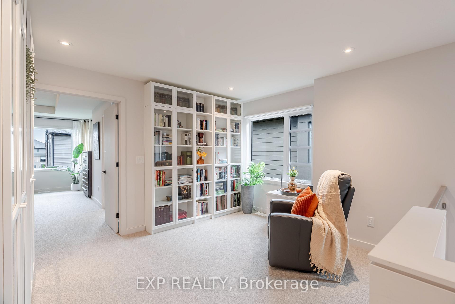
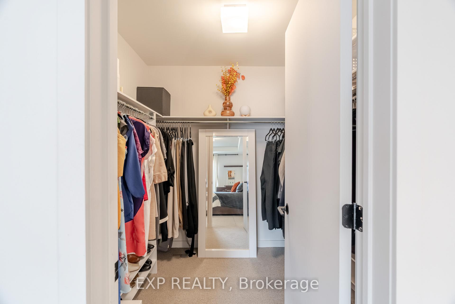
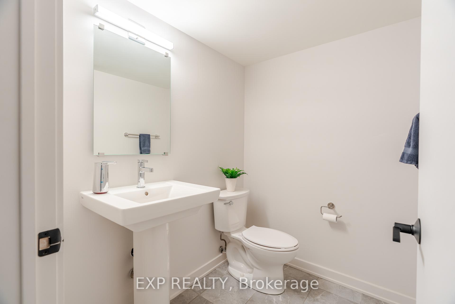
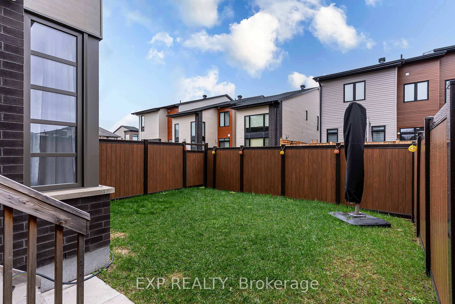
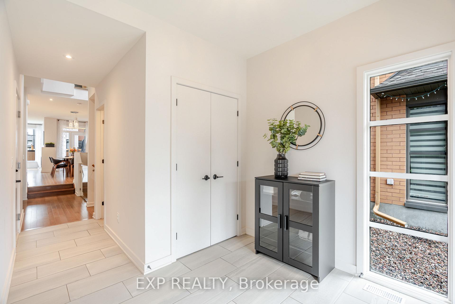
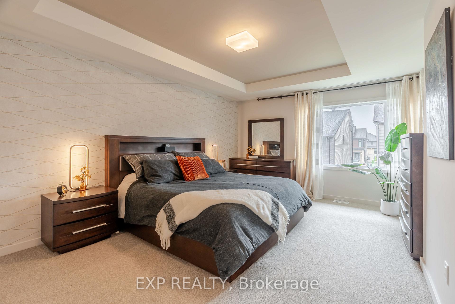
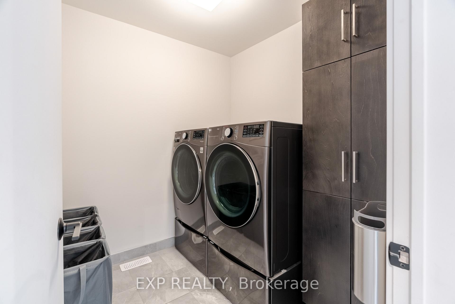
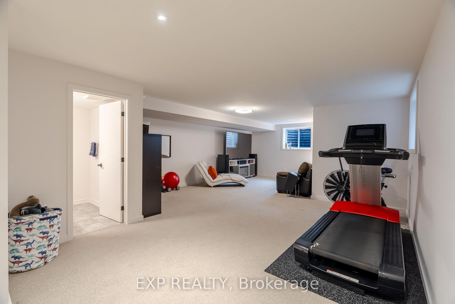
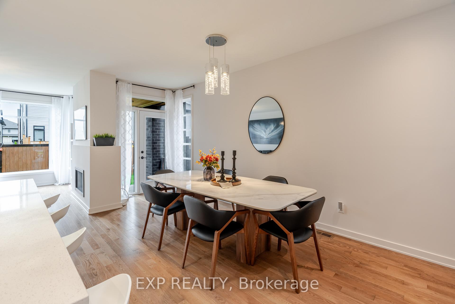
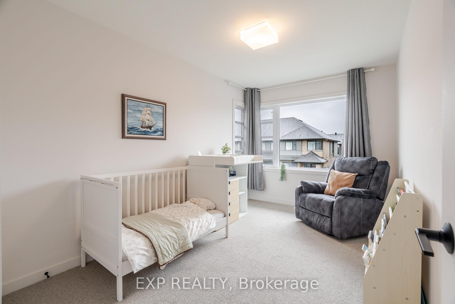
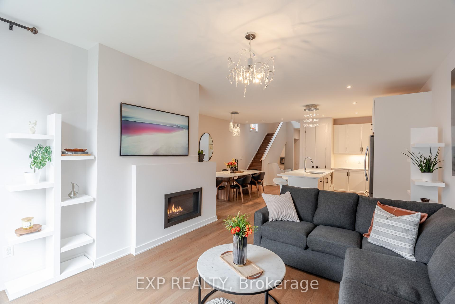




























| Experience the quality of this top of the line builder in Ottawa, and one of the biggest End Unit townhouses in Findlay Creek, the parkway model by HN homes. This gorgeous townhouse is rarely offered, and its over 2500 square feet in living space featuring a main floor den and a second floor loft to meet all your current and future needs.Tons of upgrades all over the home and beautiful architectural features distinguishes this townhouse from anything else on the market! White kitchen quartz countertops and a pantry overlooking the dining room and a spacious family room. This property has a modern fireplace and 9-foot ceilings throughout the main floor. Sleek glass railings and a hardwood staircase lead you upstairs to the airy second floor with 3 bedrooms, 2 full bathrooms, and a laundry room.The fully finished basement has a second powder room and luxurious carpets in the big rec room. High-end feel to this home from the moment you pull in the oversized driveway with beautiful landscaping and then greeted by a large, bright foyer with additional side windows. See video attached and book your showing! |
| Price | $764,900 |
| Taxes: | $4772.15 |
| Assessment Year: | 2024 |
| Occupancy: | Owner |
| Address: | 232 Pisces Terr , Leitrim, K1T 0S7, Ottawa |
| Directions/Cross Streets: | HWY 417 to Leitrim, left onto Ramsayville, right to continue on Leitrim, left onto Bank St, left ont |
| Rooms: | 14 |
| Rooms +: | 5 |
| Bedrooms: | 3 |
| Bedrooms +: | 0 |
| Family Room: | T |
| Basement: | Full, Finished |
| Level/Floor | Room | Length(ft) | Width(ft) | Descriptions | |
| Room 1 | Main | Foyer | 8.56 | 7.58 | |
| Room 2 | Main | Den | 6.72 | 6.72 | |
| Room 3 | Main | Living Ro | 16.73 | 11.58 | |
| Room 4 | Main | Dining Ro | 16.83 | 9.91 | |
| Room 5 | Main | Kitchen | 13.22 | 8.66 | |
| Room 6 | Second | Bedroom | 14.07 | 10.23 | |
| Room 7 | Second | Bedroom | 13.32 | 8.5 | |
| Room 8 | Second | Loft | 12.66 | 10.73 | |
| Room 9 | Second | Laundry | 6.99 | 6.82 | |
| Room 10 | Basement | Recreatio | 21.65 | 12.07 | |
| Room 11 | Basement | Game Room | 18.83 | 11.74 | |
| Room 12 | Basement | Utility R | 9.74 | 9.74 | |
| Room 13 | Basement | Other | 18.56 | 8.46 |
| Washroom Type | No. of Pieces | Level |
| Washroom Type 1 | 2 | Main |
| Washroom Type 2 | 5 | Second |
| Washroom Type 3 | 3 | Second |
| Washroom Type 4 | 2 | Lower |
| Washroom Type 5 | 0 |
| Total Area: | 0.00 |
| Property Type: | Att/Row/Townhouse |
| Style: | 2-Storey |
| Exterior: | Brick |
| Garage Type: | Attached |
| (Parking/)Drive: | Available |
| Drive Parking Spaces: | 2 |
| Park #1 | |
| Parking Type: | Available |
| Park #2 | |
| Parking Type: | Available |
| Pool: | None |
| Approximatly Square Footage: | 2500-3000 |
| CAC Included: | N |
| Water Included: | N |
| Cabel TV Included: | N |
| Common Elements Included: | N |
| Heat Included: | N |
| Parking Included: | N |
| Condo Tax Included: | N |
| Building Insurance Included: | N |
| Fireplace/Stove: | Y |
| Heat Type: | Forced Air |
| Central Air Conditioning: | Central Air |
| Central Vac: | N |
| Laundry Level: | Syste |
| Ensuite Laundry: | F |
| Sewers: | Sewer |
$
%
Years
This calculator is for demonstration purposes only. Always consult a professional
financial advisor before making personal financial decisions.
| Although the information displayed is believed to be accurate, no warranties or representations are made of any kind. |
| EXP REALTY |
- Listing -1 of 0
|
|

Sachi Patel
Broker
Dir:
647-702-7117
Bus:
6477027117
| Virtual Tour | Book Showing | Email a Friend |
Jump To:
At a Glance:
| Type: | Freehold - Att/Row/Townhouse |
| Area: | Ottawa |
| Municipality: | Leitrim |
| Neighbourhood: | 2501 - Leitrim |
| Style: | 2-Storey |
| Lot Size: | x 98.43(Feet) |
| Approximate Age: | |
| Tax: | $4,772.15 |
| Maintenance Fee: | $0 |
| Beds: | 3 |
| Baths: | 4 |
| Garage: | 0 |
| Fireplace: | Y |
| Air Conditioning: | |
| Pool: | None |
Locatin Map:
Payment Calculator:

Listing added to your favorite list
Looking for resale homes?

By agreeing to Terms of Use, you will have ability to search up to 0 listings and access to richer information than found on REALTOR.ca through my website.

