
![]()
$659,900
Available - For Sale
Listing ID: X11996323
121 BLAKELY Stre , Loyalist, K7N 0A3, Lennox & Addingt
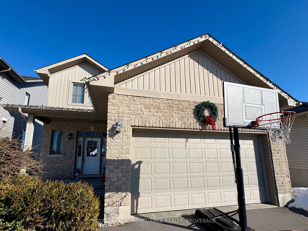

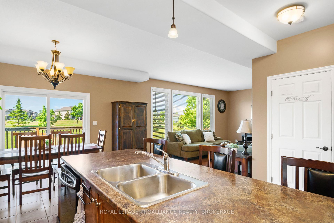
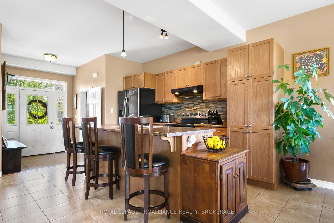
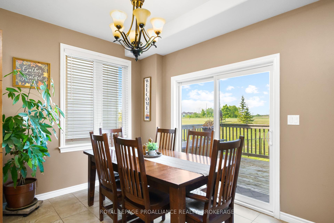
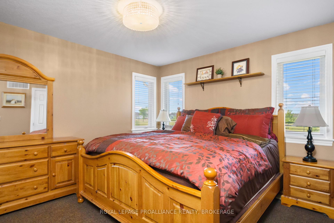
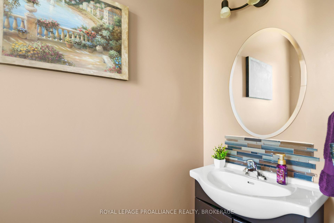
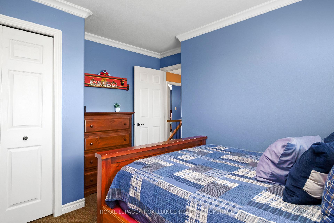
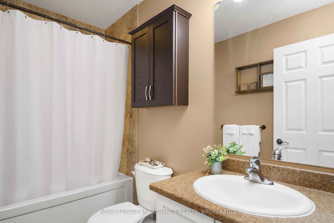
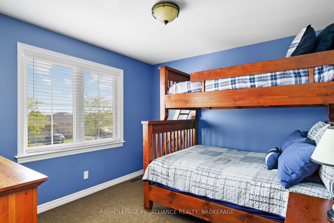
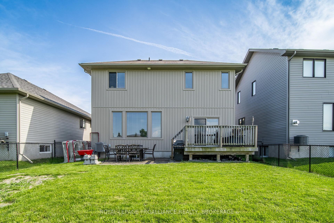
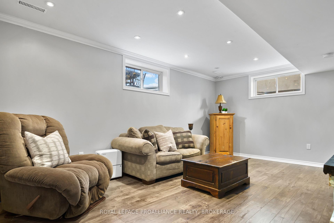
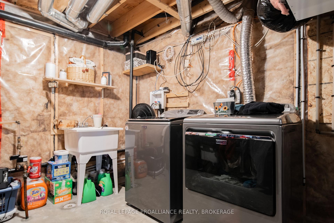
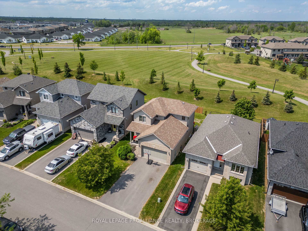
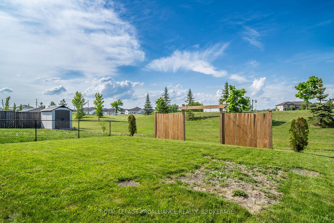
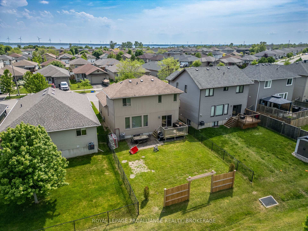
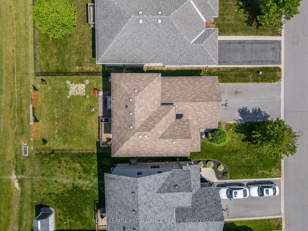
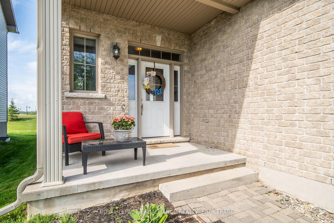
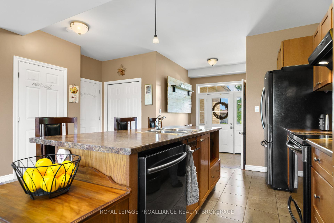
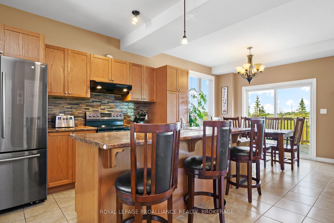
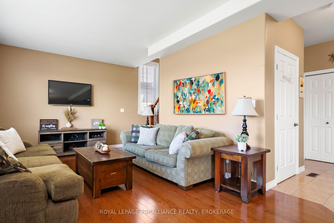
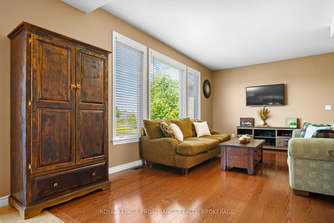
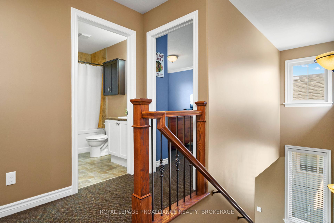
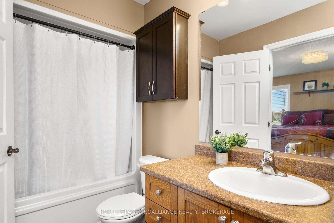
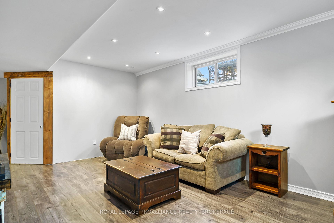
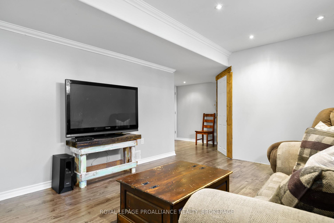
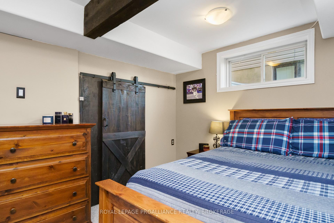
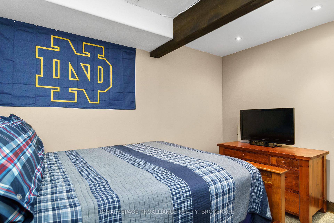
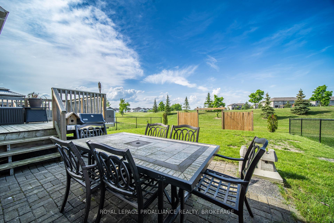
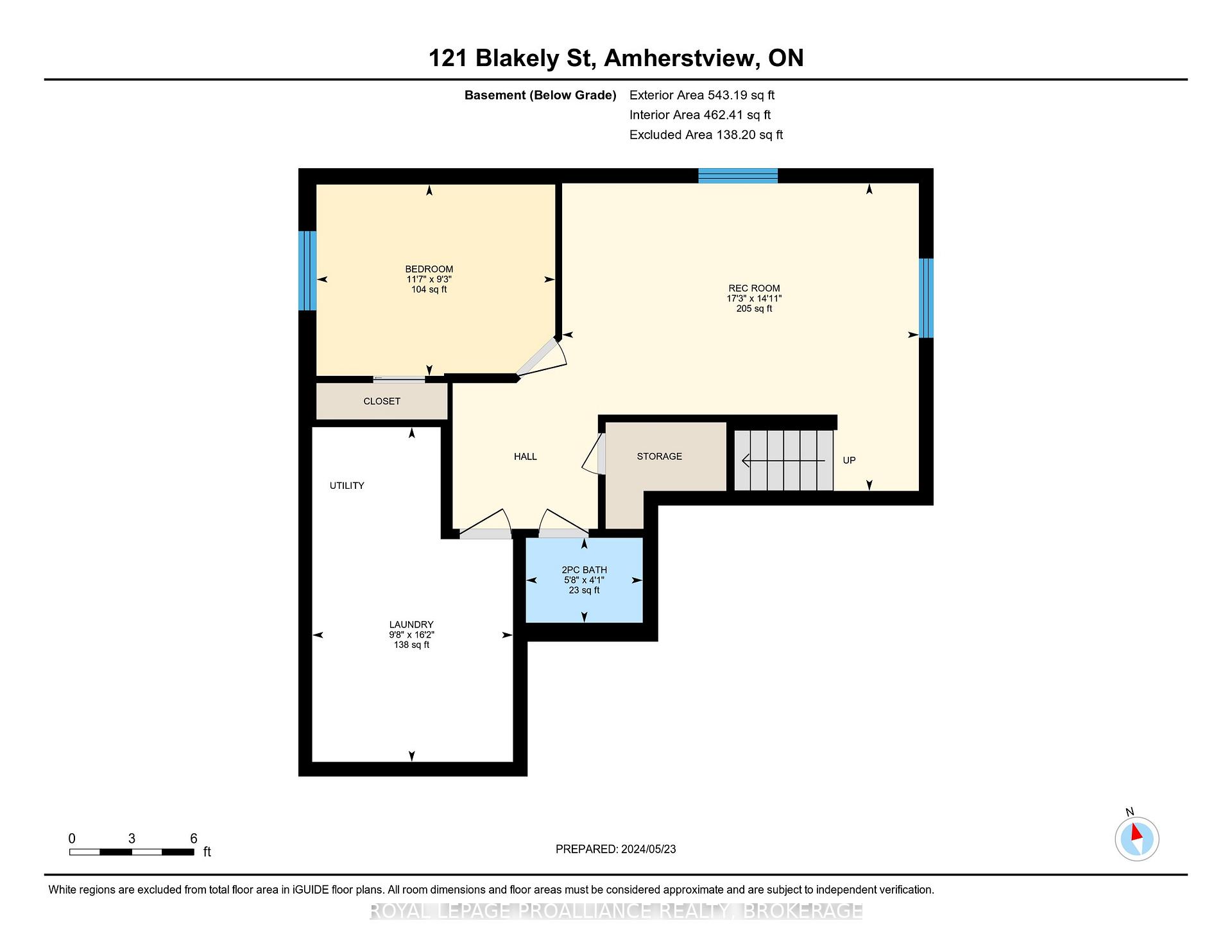
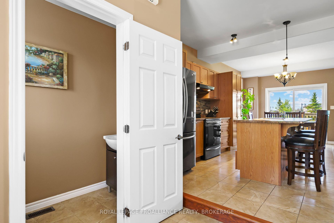
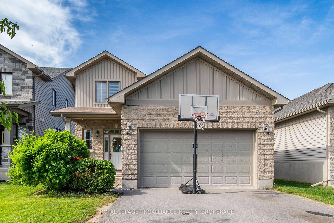
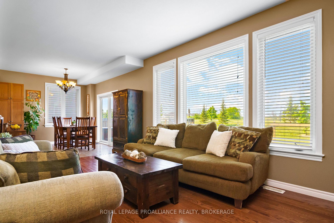
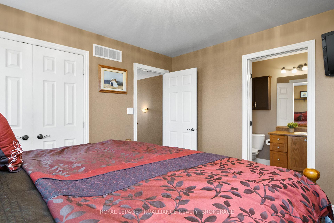
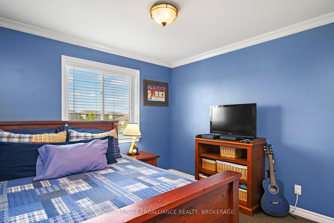
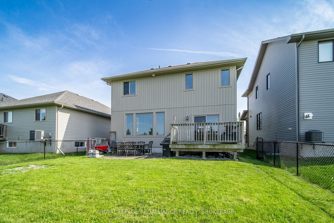
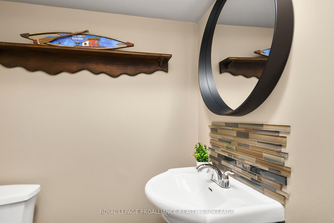
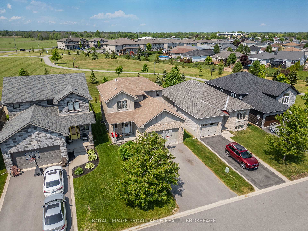
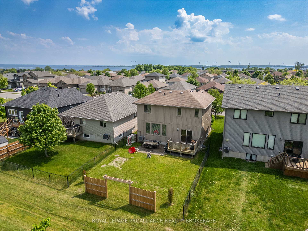
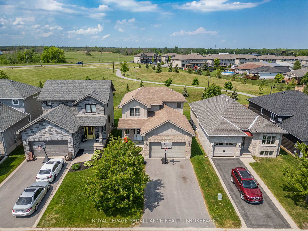
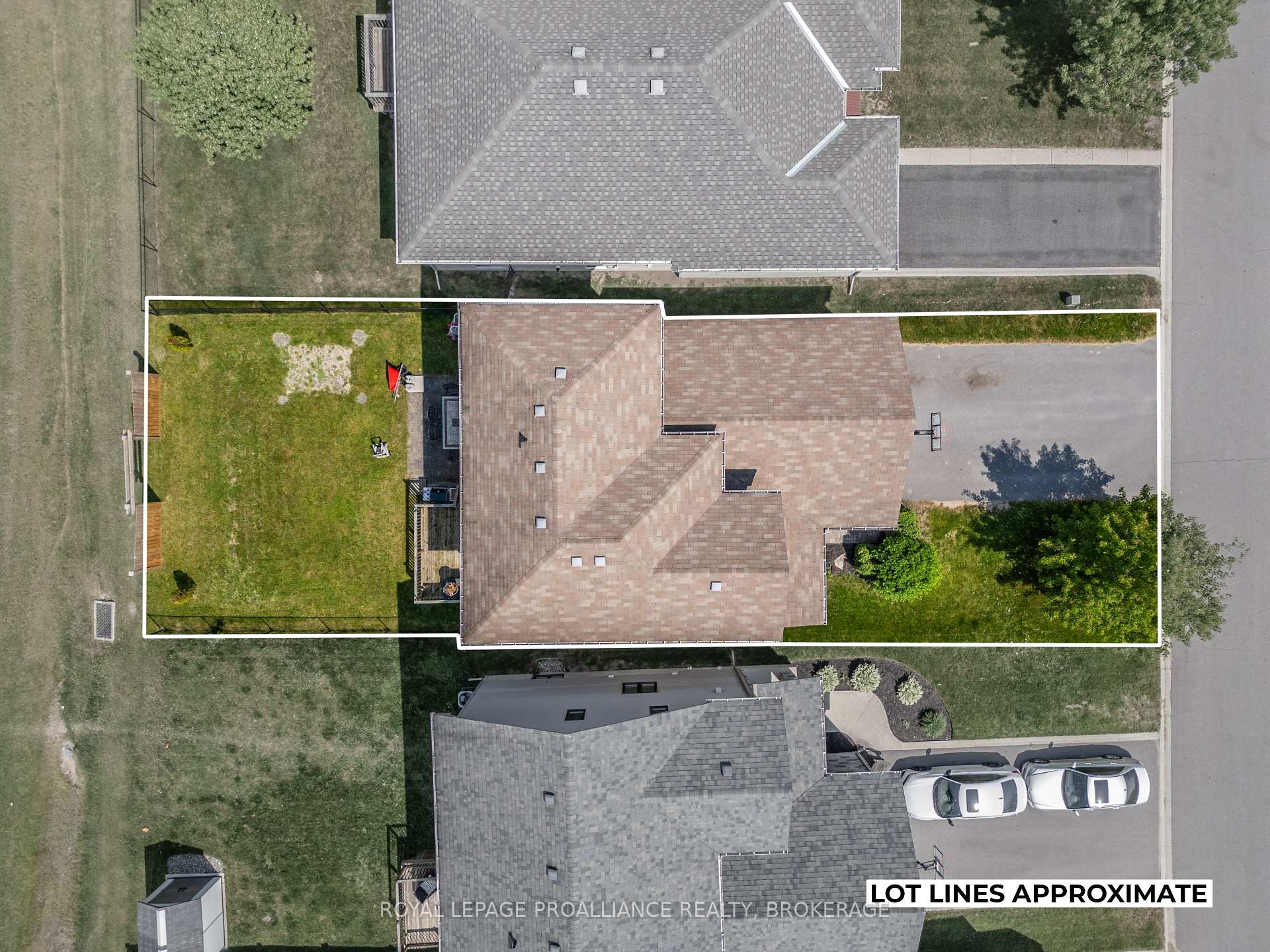
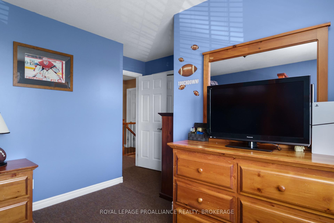
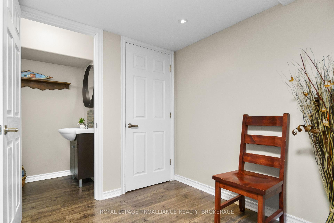
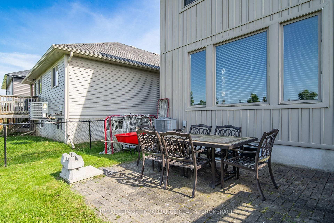

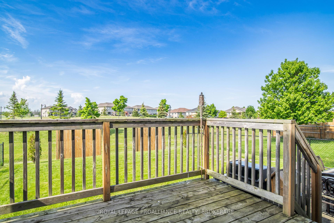
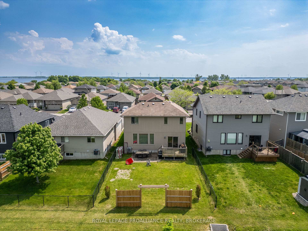

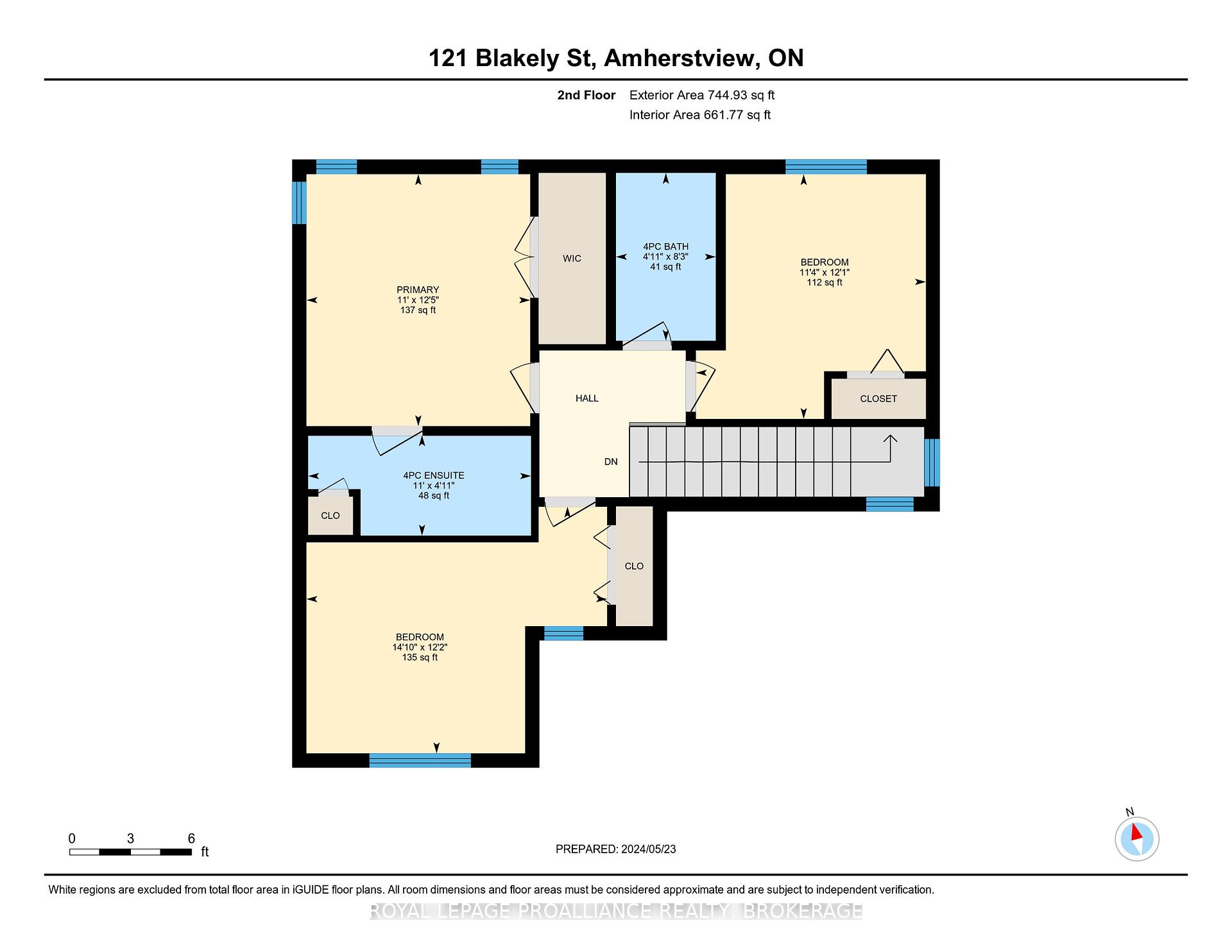
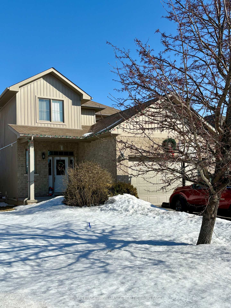
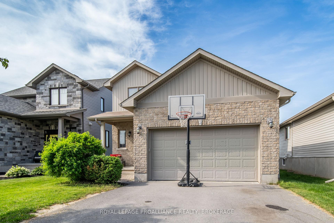
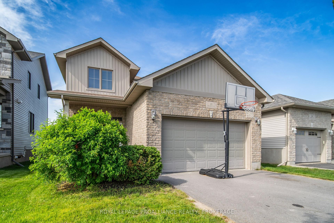




















































| Welcome to 121 Blakely St, a captivating 3+1 bedroom, 4-bathroom family home situated on a premium lot that backs onto a park - this property offers the perfect blend of comfort and convenience. Step inside and discover an inviting open concept layout featuring a spacious kitchen, dining, and living area that ensures seamless interaction among family and friends. The main level boasts elegant hardwood and ceramic flooring, enhancing the overall look and feel of the home. The large windows not only bring in ample natural light but also provide picturesque views of the park. A fully finished lower level with upgraded laminate floors adds valuable extra space featuring a rec room, a den, a fourth bathroom and unfinished storage/laundry area. Upstairs, the sleeping quarters include a primary bedroom with an ensuite and a spacious walk-in closet. Two more bedrooms and another full bathroom ensure that each family member enjoys their own private space. The partially fenced large yard with a brick patio offers a tranquil view of the park, perfect for outdoor gatherings, watching the kids kick the soccer ball around or a quiet evening enjoying nature. The exterior of the home is just as impressive with a double wide paved driveway leading to a two car attached garage with a garage door that embodies the essence of a true hockey family (New garage door quote available). New improvements include a furnace (2022), air conditioning (2022), and fresh paint in the lower level (2024), all adding to the home's appeal and functionality. Embrace the opportunity to reside in a community that supports a vibrant and active lifestyle, all within walking distance to schools, medical centers, parks, J.R. Henderson Recreation Center (currently being upgraded), Foodland, shopping and much more. Experience a comfortable and convenient lifestyle at 121 Blakely St the perfect place to call home. |
| Price | $659,900 |
| Taxes: | $4932.41 |
| Occupancy: | Owner |
| Address: | 121 BLAKELY Stre , Loyalist, K7N 0A3, Lennox & Addingt |
| Acreage: | < .50 |
| Directions/Cross Streets: | Blakely and Pratt |
| Rooms: | 9 |
| Rooms +: | 3 |
| Bedrooms: | 3 |
| Bedrooms +: | 1 |
| Family Room: | F |
| Basement: | Finished, Full |
| Level/Floor | Room | Length(ft) | Width(ft) | Descriptions | |
| Room 1 | Main | Kitchen | 11.02 | 17.02 | |
| Room 2 | Main | Dining Ro | 9.68 | 11.28 | |
| Room 3 | Main | Living Ro | 12.14 | 19.19 | |
| Room 4 | Main | Bathroom | 7.41 | 3.44 | 2 Pc Bath |
| Room 5 | Second | Primary B | 11.02 | 12.43 | |
| Room 6 | Second | Bathroom | 10.99 | 4.95 | 4 Pc Ensuite |
| Room 7 | Second | Bedroom | 14.83 | 12.17 | |
| Room 8 | Second | Bedroom | 11.32 | 12.07 | |
| Room 9 | Second | Bathroom | 4.92 | 8.27 | 4 Pc Bath |
| Room 10 | Lower | Bedroom | 11.55 | 9.25 | |
| Room 11 | Lower | Bathroom | 5.64 | 4.1 | |
| Room 12 | Lower | Recreatio | 17.25 | 14.86 |
| Washroom Type | No. of Pieces | Level |
| Washroom Type 1 | 2 | Main |
| Washroom Type 2 | 4 | Second |
| Washroom Type 3 | 2 | Basement |
| Washroom Type 4 | 0 | |
| Washroom Type 5 | 0 |
| Total Area: | 0.00 |
| Approximatly Age: | 6-15 |
| Property Type: | Detached |
| Style: | 2-Storey |
| Exterior: | Vinyl Siding, Brick |
| Garage Type: | Attached |
| (Parking/)Drive: | Private Do |
| Drive Parking Spaces: | 4 |
| Park #1 | |
| Parking Type: | Private Do |
| Park #2 | |
| Parking Type: | Private Do |
| Pool: | None |
| Approximatly Age: | 6-15 |
| Approximatly Square Footage: | 1100-1500 |
| Property Features: | Golf, Library |
| CAC Included: | N |
| Water Included: | N |
| Cabel TV Included: | N |
| Common Elements Included: | N |
| Heat Included: | N |
| Parking Included: | N |
| Condo Tax Included: | N |
| Building Insurance Included: | N |
| Fireplace/Stove: | N |
| Heat Type: | Forced Air |
| Central Air Conditioning: | Central Air |
| Central Vac: | N |
| Laundry Level: | Syste |
| Ensuite Laundry: | F |
| Elevator Lift: | False |
| Sewers: | Sewer |
| Utilities-Cable: | A |
| Utilities-Hydro: | Y |
$
%
Years
This calculator is for demonstration purposes only. Always consult a professional
financial advisor before making personal financial decisions.
| Although the information displayed is believed to be accurate, no warranties or representations are made of any kind. |
| ROYAL LEPAGE PROALLIANCE REALTY, BROKERAGE |
- Listing -1 of 0
|
|

Sachi Patel
Broker
Dir:
647-702-7117
Bus:
6477027117
| Book Showing | Email a Friend |
Jump To:
At a Glance:
| Type: | Freehold - Detached |
| Area: | Lennox & Addington |
| Municipality: | Loyalist |
| Neighbourhood: | 54 - Amherstview |
| Style: | 2-Storey |
| Lot Size: | x 106.76(Feet) |
| Approximate Age: | 6-15 |
| Tax: | $4,932.41 |
| Maintenance Fee: | $0 |
| Beds: | 3+1 |
| Baths: | 4 |
| Garage: | 0 |
| Fireplace: | N |
| Air Conditioning: | |
| Pool: | None |
Locatin Map:
Payment Calculator:

Listing added to your favorite list
Looking for resale homes?

By agreeing to Terms of Use, you will have ability to search up to 311343 listings and access to richer information than found on REALTOR.ca through my website.

