
![]()
$1,289,000
Available - For Sale
Listing ID: N12149703
1386 Gilford Road , Innisfil, L0L 1R0, Simcoe
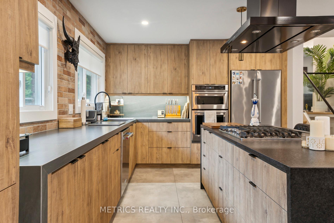
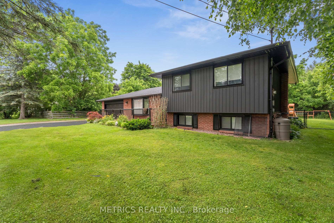
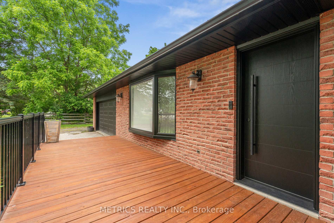
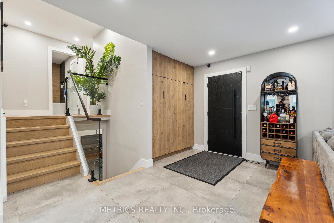
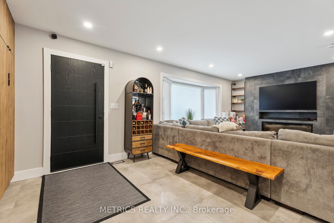
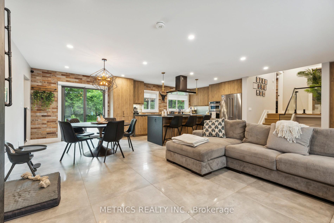
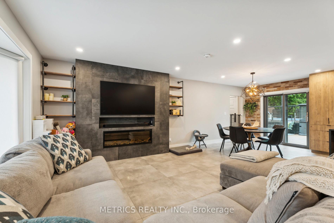
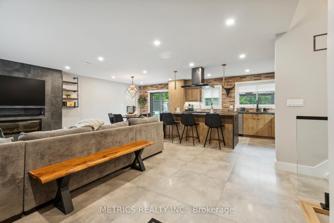
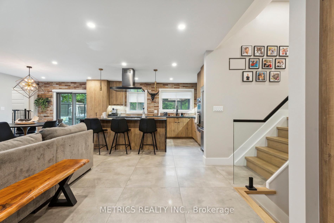
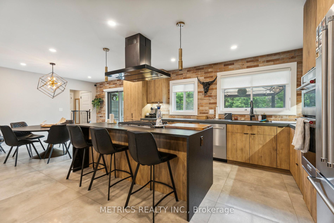
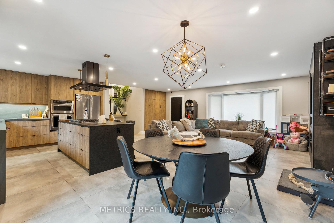
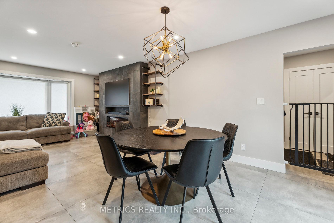
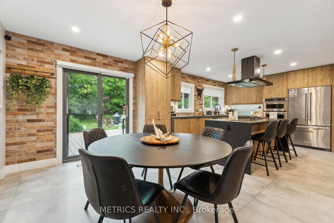

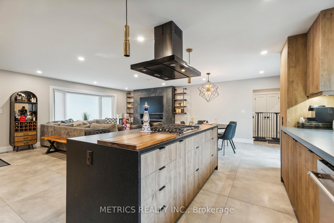
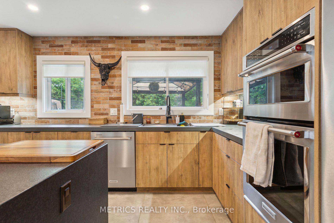
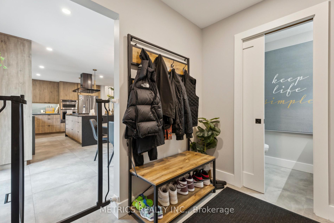
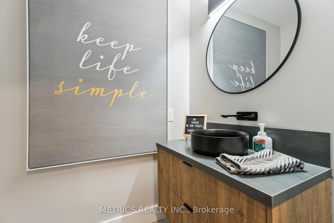
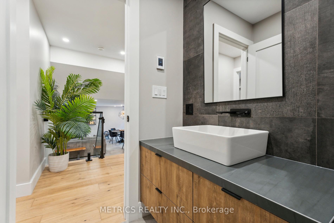
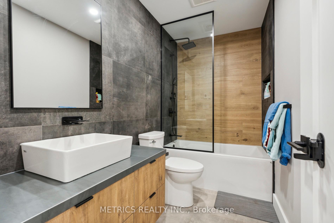

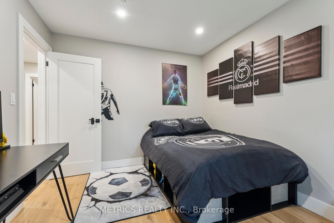
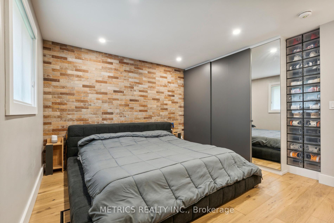
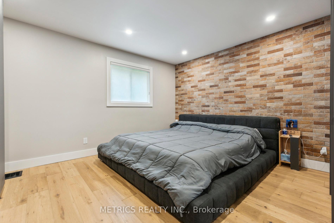
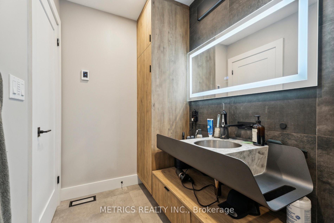
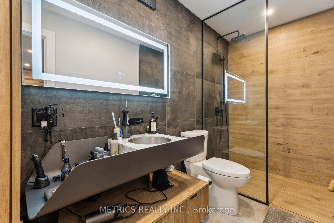
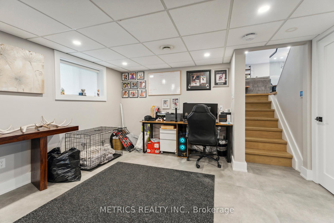
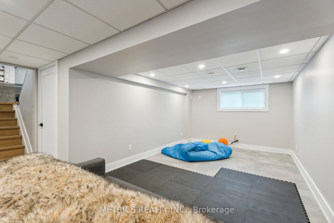
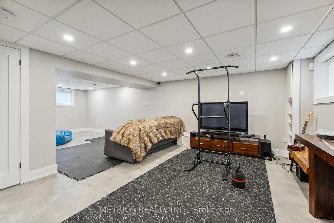
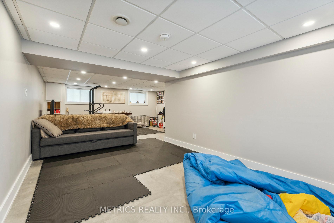
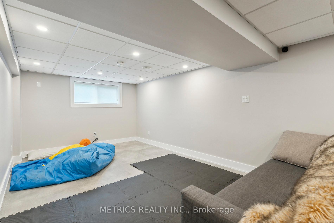
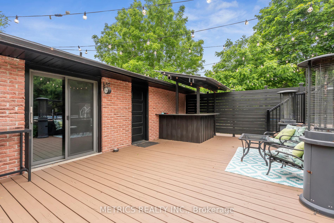
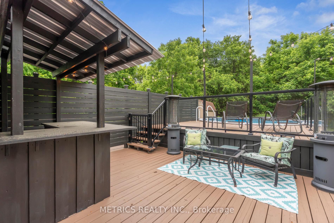
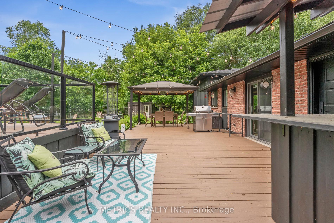
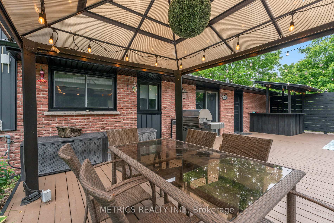
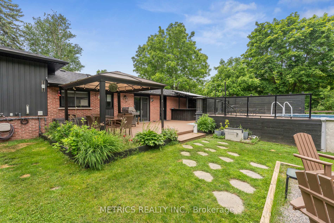
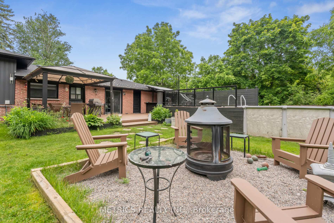
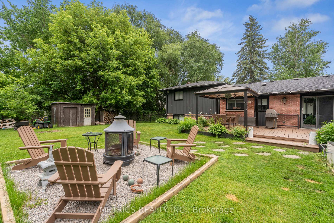
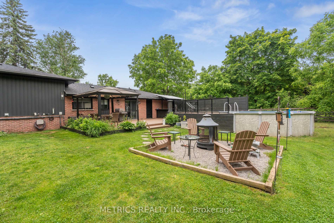
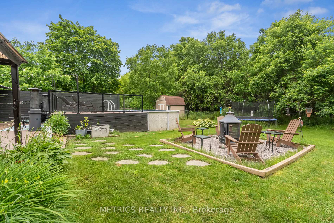
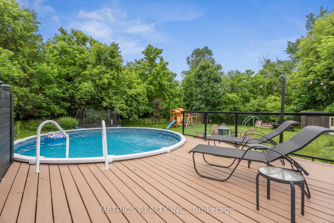
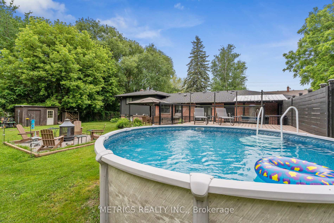
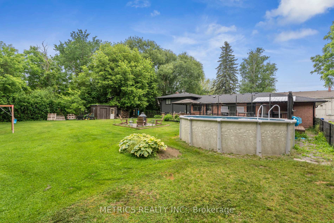
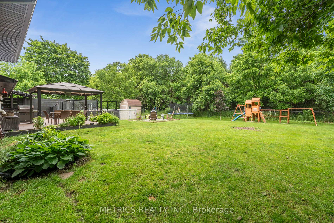
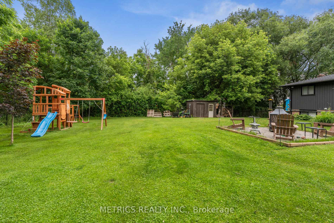
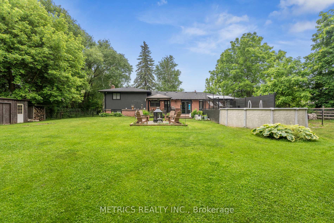
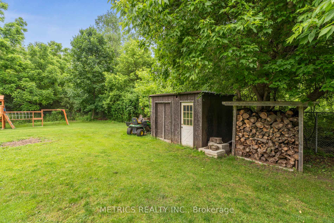
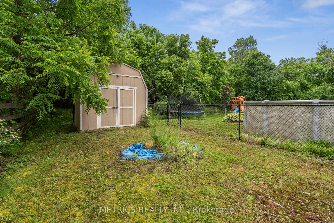
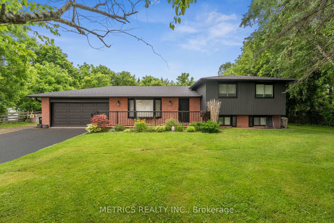
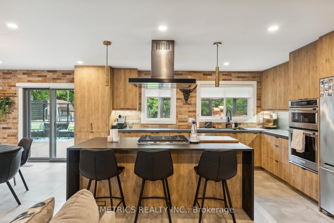


















































| Discover this beautifully updated side-split home just a short stroll from Lake Simcoe! Situated on an expansive lot with over 115 feet of frontage, this property offers both space and serenity. Step inside to a bright, open layout featuring a brand-new eat-in kitchen, stylishly renovated bathrooms, and quality finishes throughout. The fully finished basement provides additional living space, ideal for a family room or home office. Step outside to a private, tree-lined backyard complete with a large deck perfect for entertaining and an above-ground pool for summer fun. Garden sheds offer extra storage, and municipal water is available at the lot line, ready for connection. A rare opportunity to enjoy peaceful living near the lake don't miss out! |
| Price | $1,289,000 |
| Taxes: | $3913.73 |
| Occupancy: | Owner |
| Address: | 1386 Gilford Road , Innisfil, L0L 1R0, Simcoe |
| Acreage: | .50-1.99 |
| Directions/Cross Streets: | Gilford Road/20th Sideroad |
| Rooms: | 7 |
| Rooms +: | 3 |
| Bedrooms: | 3 |
| Bedrooms +: | 0 |
| Family Room: | F |
| Basement: | Finished |
| Level/Floor | Room | Length(ft) | Width(ft) | Descriptions | |
| Room 1 | Main | Kitchen | 12.6 | 14.1 | |
| Room 2 | Main | Dining Ro | 12.6 | 11.09 | |
| Room 3 | Main | Living Ro | 12.1 | 16.99 | |
| Room 4 | Main | Other | 12 | 16.99 | |
| Room 5 | Upper | Bedroom | 12 | 14.99 | |
| Room 6 | Upper | Bedroom 2 | 12 | 11.61 | |
| Room 7 | Upper | Bedroom 3 | 8.99 | 9.61 | |
| Room 8 | Laundry | 6.99 | 6.69 | ||
| Room 9 |
| Washroom Type | No. of Pieces | Level |
| Washroom Type 1 | 4 | Upper |
| Washroom Type 2 | 2 | Main |
| Washroom Type 3 | 0 | |
| Washroom Type 4 | 0 | |
| Washroom Type 5 | 0 |
| Total Area: | 0.00 |
| Approximatly Age: | 31-50 |
| Property Type: | Detached |
| Style: | Sidesplit 3 |
| Exterior: | Brick, Board & Batten |
| Garage Type: | Attached |
| (Parking/)Drive: | Private |
| Drive Parking Spaces: | 6 |
| Park #1 | |
| Parking Type: | Private |
| Park #2 | |
| Parking Type: | Private |
| Pool: | Above Gr |
| Approximatly Age: | 31-50 |
| Approximatly Square Footage: | 1100-1500 |
| Property Features: | Fenced Yard, Park |
| CAC Included: | N |
| Water Included: | N |
| Cabel TV Included: | N |
| Common Elements Included: | N |
| Heat Included: | N |
| Parking Included: | N |
| Condo Tax Included: | N |
| Building Insurance Included: | N |
| Fireplace/Stove: | Y |
| Heat Type: | Forced Air |
| Central Air Conditioning: | Central Air |
| Central Vac: | N |
| Laundry Level: | Syste |
| Ensuite Laundry: | F |
| Elevator Lift: | False |
| Sewers: | Septic |
| Water: | Dug Well |
| Water Supply Types: | Dug Well |
| Utilities-Cable: | A |
| Utilities-Hydro: | A |
$
%
Years
This calculator is for demonstration purposes only. Always consult a professional
financial advisor before making personal financial decisions.
| Although the information displayed is believed to be accurate, no warranties or representations are made of any kind. |
| METRICS REALTY INC. |
- Listing -1 of 0
|
|

Sachi Patel
Broker
Dir:
647-702-7117
Bus:
6477027117
| Book Showing | Email a Friend |
Jump To:
At a Glance:
| Type: | Freehold - Detached |
| Area: | Simcoe |
| Municipality: | Innisfil |
| Neighbourhood: | Rural Innisfil |
| Style: | Sidesplit 3 |
| Lot Size: | x 162.00(Feet) |
| Approximate Age: | 31-50 |
| Tax: | $3,913.73 |
| Maintenance Fee: | $0 |
| Beds: | 3 |
| Baths: | 3 |
| Garage: | 0 |
| Fireplace: | Y |
| Air Conditioning: | |
| Pool: | Above Gr |
Locatin Map:
Payment Calculator:

Listing added to your favorite list
Looking for resale homes?

By agreeing to Terms of Use, you will have ability to search up to 311343 listings and access to richer information than found on REALTOR.ca through my website.

