
![]()
$499,000
Available - For Sale
Listing ID: X12151678
13 Horseshoe Bay Road , Haldimand, N1A 2W8, Haldimand
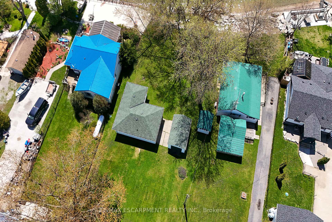
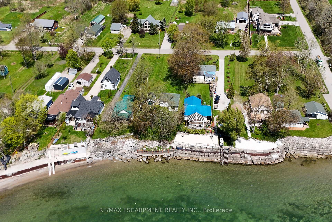
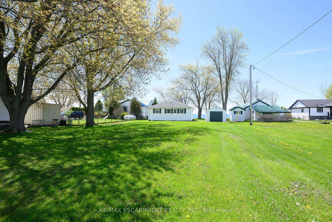
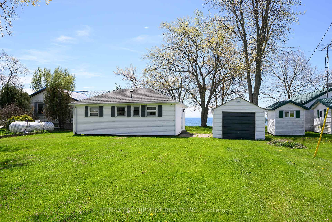
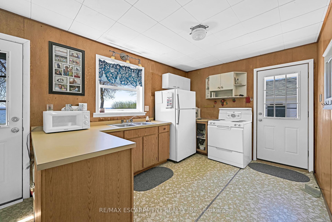
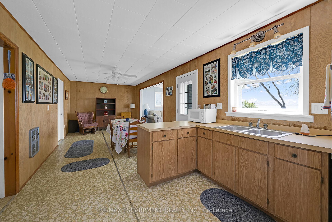
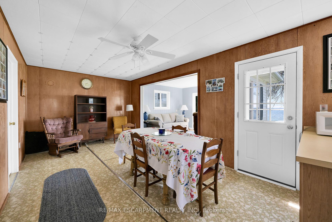
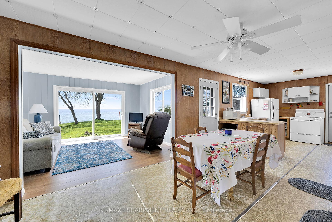
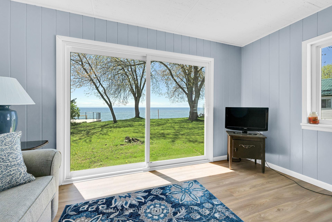
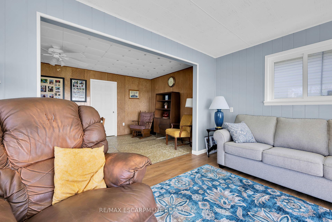
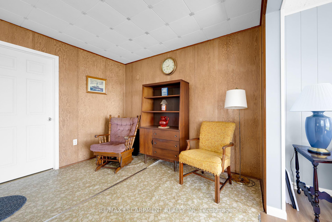
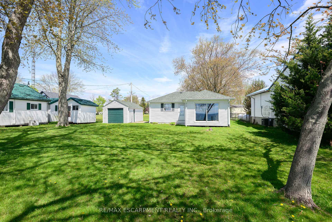
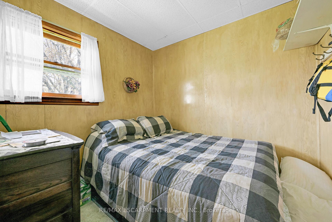
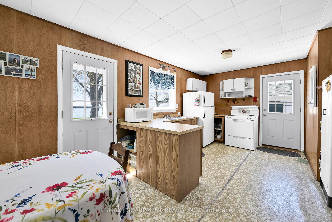
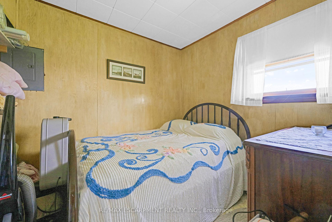

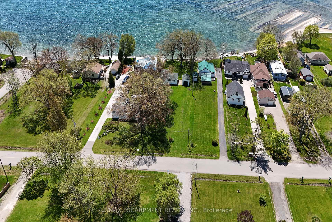
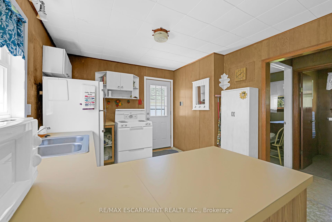
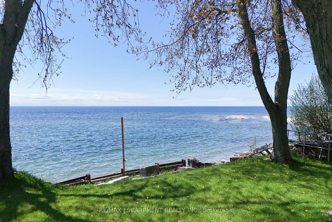
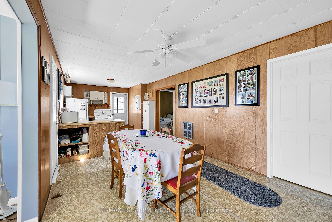
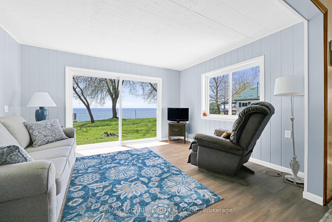
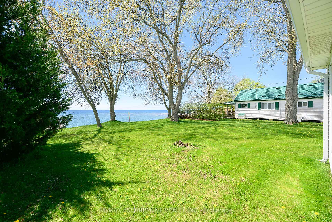
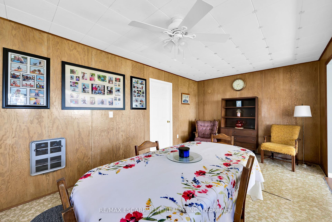
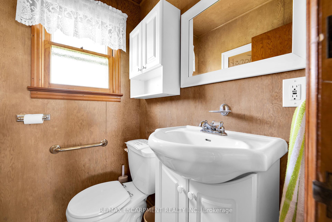
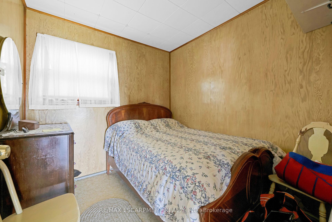
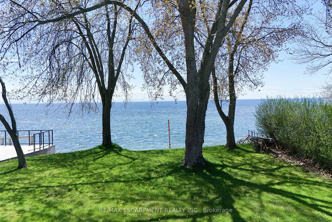
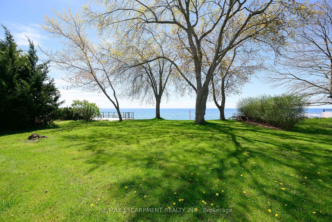
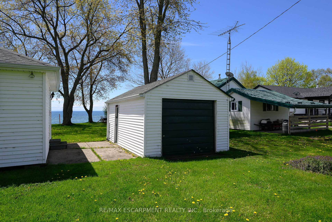
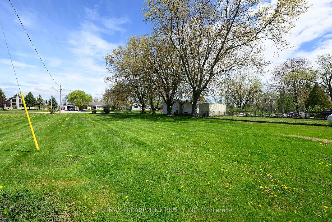
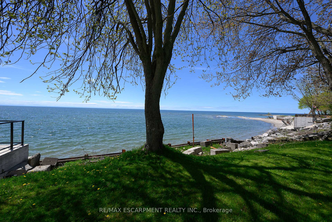
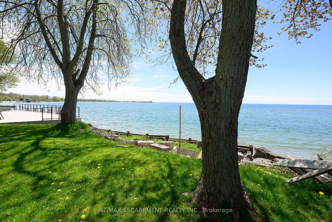
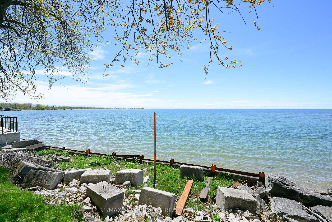
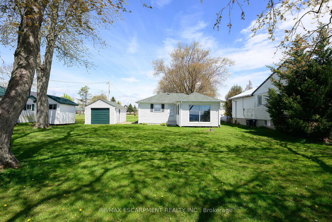
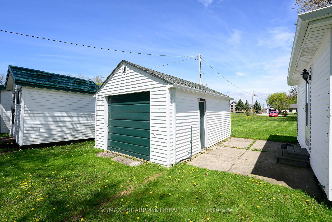
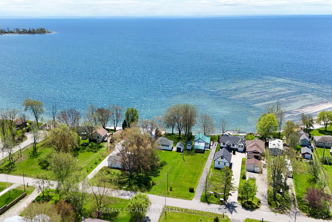
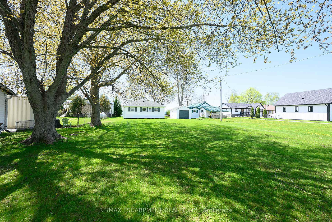
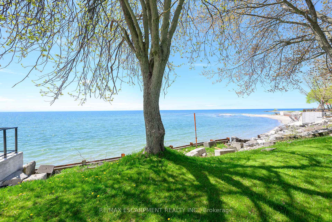
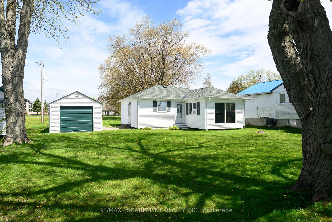
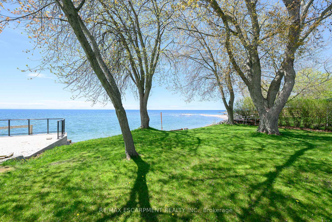
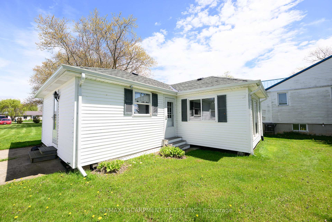
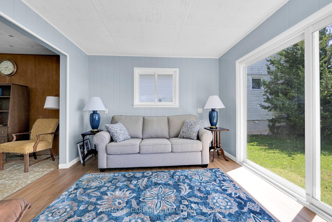
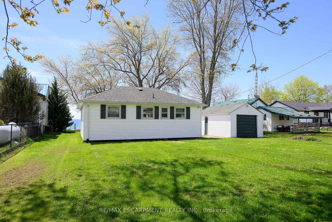
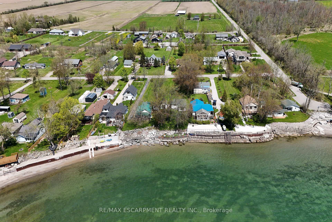
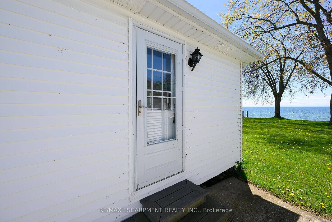












































| Captivating Lake Erie waterfront property enjoying an endless golden sand lake bottom extending into Horseshoe Bay. Offers 60 of frontage on quiet dead-end street-W of Port Maitland's bio-sphere-50 mins/Hamilton. Incs 3-seasons cottage & 12x20 matching garage reflecting pride of original ownership. Introduces 765sf of functional living space incs open concept kitchen, dining room & living room, family/sun room addition sporting lake-facing patio door'21, 3 bedrooms & 2pc bath. Garage ftrs conc. floor, front/rear RU garage doors & hydro. Extras- solid steel sea-wall reinforced w/poured concrete/rebar supported w/conc. blocks ensuring ex. shoreline protection, roof'17, economic septic w/initial stage tank'12 (no costly pump-out fees), 100 amp hydro, block/pier foundation & lake-in take water. |
| Price | $499,000 |
| Taxes: | $3468.36 |
| Occupancy: | Vacant |
| Address: | 13 Horseshoe Bay Road , Haldimand, N1A 2W8, Haldimand |
| Directions/Cross Streets: | AIKENS ROAD |
| Rooms: | 6 |
| Bedrooms: | 3 |
| Bedrooms +: | 0 |
| Family Room: | T |
| Basement: | None |
| Level/Floor | Room | Length(ft) | Width(ft) | Descriptions | |
| Room 1 | Main | Kitchen | 10 | 10.5 | |
| Room 2 | Main | Living Ro | 19.42 | 10.5 | Combined w/Dining |
| Room 3 | Main | Family Ro | 10.66 | 13.15 | |
| Room 4 | Main | Bedroom | 8.43 | 8 | |
| Room 5 | Main | Bedroom | 8.43 | 8 | |
| Room 6 | Main | Bathroom | 4.99 | 4.07 | 2 Pc Bath |
| Room 7 | Main | Bedroom | 8.43 | 9.51 |
| Washroom Type | No. of Pieces | Level |
| Washroom Type 1 | 2 | Main |
| Washroom Type 2 | 0 | |
| Washroom Type 3 | 0 | |
| Washroom Type 4 | 0 | |
| Washroom Type 5 | 0 |
| Total Area: | 0.00 |
| Approximatly Age: | 51-99 |
| Property Type: | Detached |
| Style: | Bungalow |
| Exterior: | Vinyl Siding |
| Garage Type: | Detached |
| (Parking/)Drive: | Available |
| Drive Parking Spaces: | 2 |
| Park #1 | |
| Parking Type: | Available |
| Park #2 | |
| Parking Type: | Available |
| Pool: | None |
| Approximatly Age: | 51-99 |
| Approximatly Square Footage: | 700-1100 |
| Property Features: | Beach, Campground |
| CAC Included: | N |
| Water Included: | N |
| Cabel TV Included: | N |
| Common Elements Included: | N |
| Heat Included: | N |
| Parking Included: | N |
| Condo Tax Included: | N |
| Building Insurance Included: | N |
| Fireplace/Stove: | N |
| Heat Type: | Radiant |
| Central Air Conditioning: | None |
| Central Vac: | N |
| Laundry Level: | Syste |
| Ensuite Laundry: | F |
| Sewers: | Septic |
$
%
Years
This calculator is for demonstration purposes only. Always consult a professional
financial advisor before making personal financial decisions.
| Although the information displayed is believed to be accurate, no warranties or representations are made of any kind. |
| RE/MAX ESCARPMENT REALTY INC. |
- Listing -1 of 0
|
|

Sachi Patel
Broker
Dir:
647-702-7117
Bus:
6477027117
| Virtual Tour | Book Showing | Email a Friend |
Jump To:
At a Glance:
| Type: | Freehold - Detached |
| Area: | Haldimand |
| Municipality: | Haldimand |
| Neighbourhood: | Dunnville |
| Style: | Bungalow |
| Lot Size: | x 0.00(Feet) |
| Approximate Age: | 51-99 |
| Tax: | $3,468.36 |
| Maintenance Fee: | $0 |
| Beds: | 3 |
| Baths: | 1 |
| Garage: | 0 |
| Fireplace: | N |
| Air Conditioning: | |
| Pool: | None |
Locatin Map:
Payment Calculator:

Listing added to your favorite list
Looking for resale homes?

By agreeing to Terms of Use, you will have ability to search up to 309853 listings and access to richer information than found on REALTOR.ca through my website.

