
![]()
$799,900
Available - For Sale
Listing ID: X12151682
639 Montessor Cres , Alfred and Plantagenet, K0A 3K0, Prescott and Rus
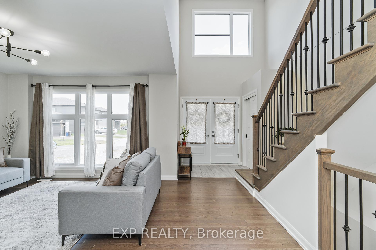
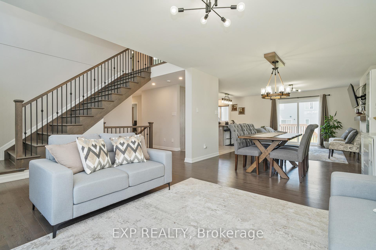
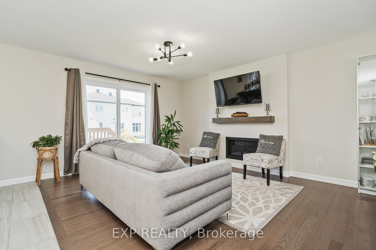
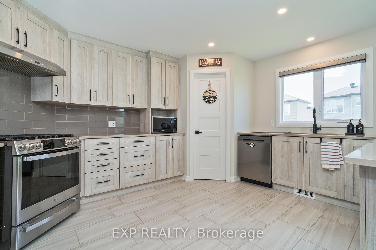
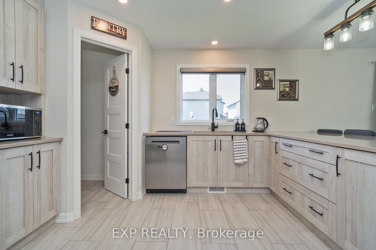
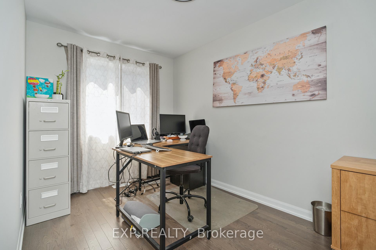
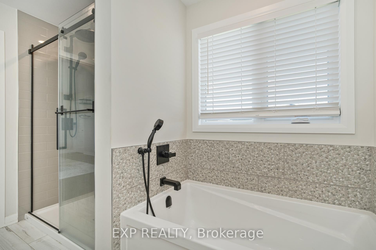
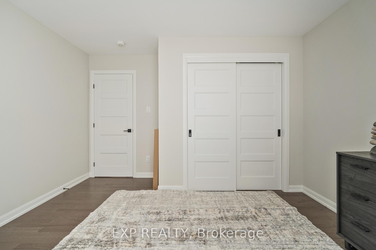
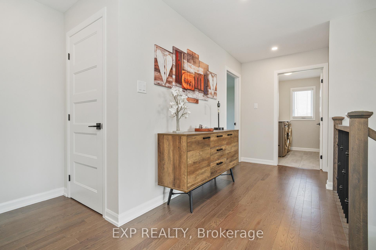
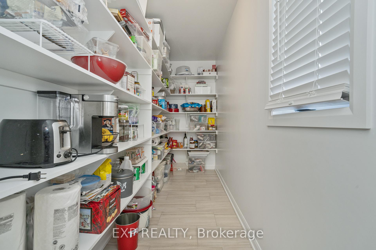
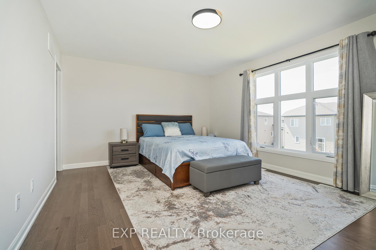
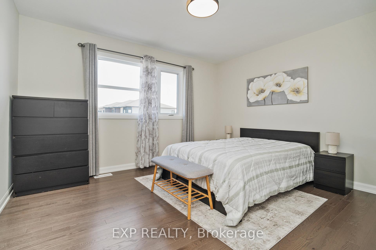

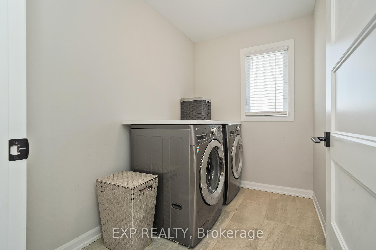
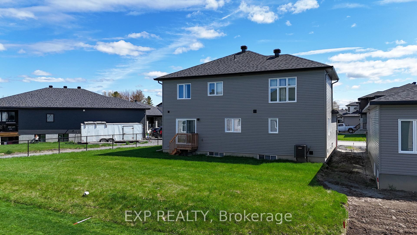
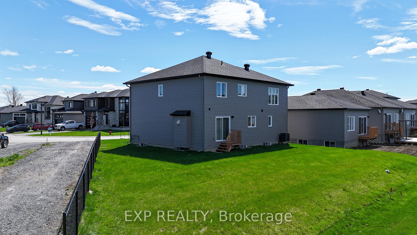
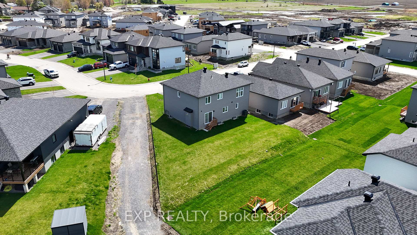
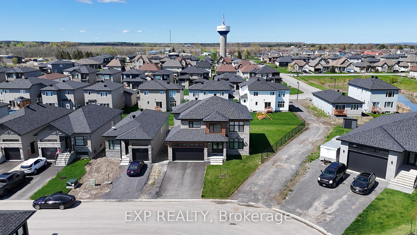
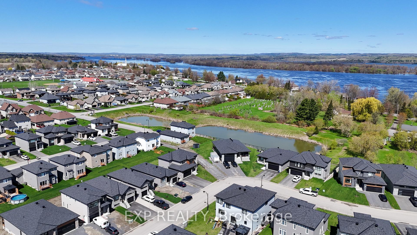
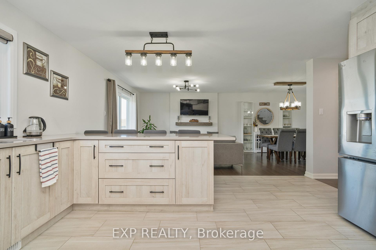
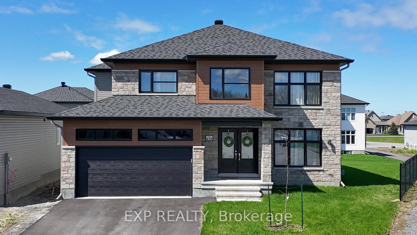
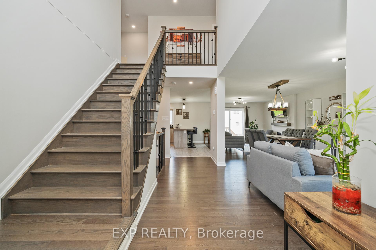
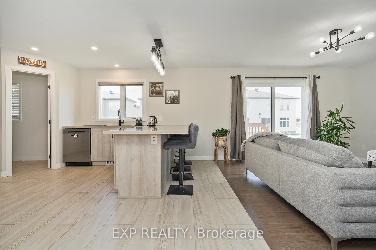
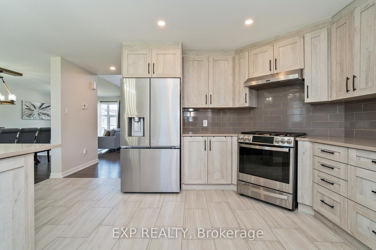
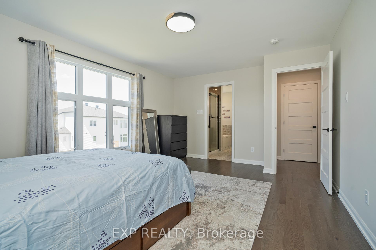
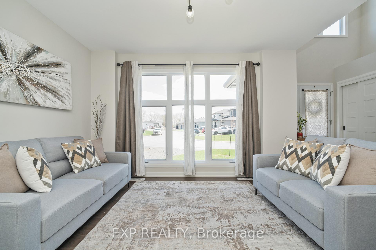
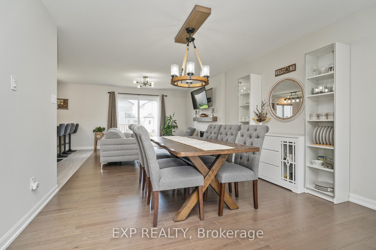
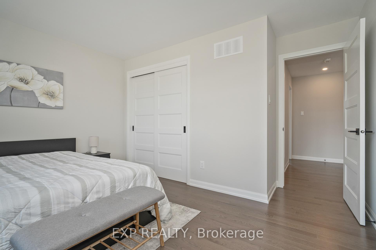
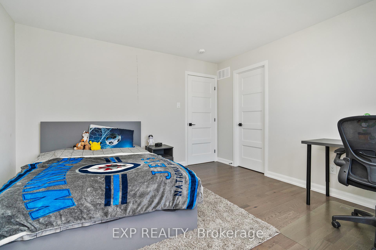
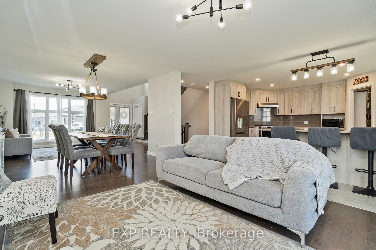
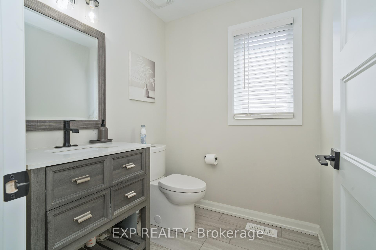
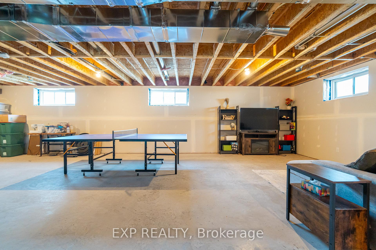
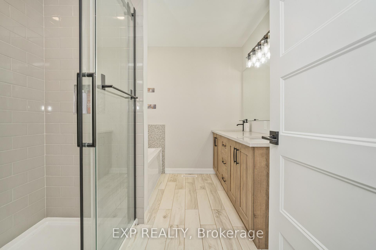

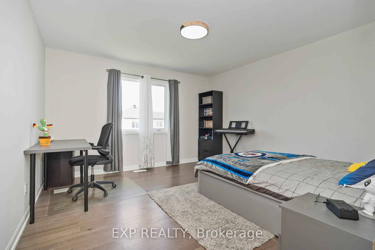
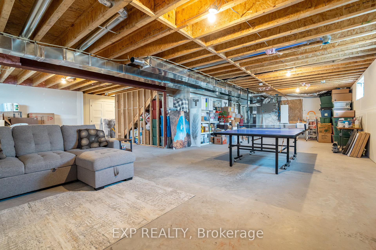
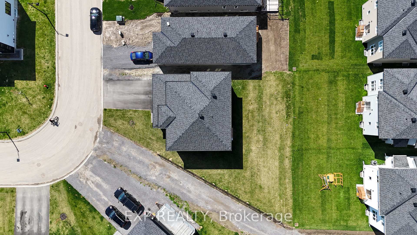





































| Welcome to 639 Montessor Crescent - an enlarged 2,600 sq. ft. home by Anco Homes, thoughtfully designed and set on a premium lot in one of the areas most desirable communities. With a unique layout and upgrades throughout, this home stands out for its blend of function and comfort. Step inside to hardwood floors that run throughout both levels, including the staircase, creating a warm and cohesive feel. The main level features a dedicated office, perfect for remote work or quiet study, alongside spacious living and dining areas that flow into a chef-sized kitchen. With a walk-in pantry, abundant cabinetry, and upgraded lighting with remote control, this kitchen is built for both everyday ease and effortless entertaining. Upstairs, youll find four generously sized bedrooms, including a primary suite with double sinks and upgraded closet doors throughout. Laundry is conveniently located on the upper level for added convenience. The basement has been thoughtfully laid out with a rough-in and space for an optional fifth bedroom - while still leaving plenty of room for a large living area, home gym, or future recreation space. With a rare combination of size, upgrades, and layout flexibility, this home offers a turnkey opportunity in a growing neighbourhood and all the space you need to make it your own. |
| Price | $799,900 |
| Taxes: | $4550.00 |
| Assessment Year: | 2024 |
| Occupancy: | Owner |
| Address: | 639 Montessor Cres , Alfred and Plantagenet, K0A 3K0, Prescott and Rus |
| Directions/Cross Streets: | Montessor Cres / Chantilly St |
| Rooms: | 8 |
| Bedrooms: | 4 |
| Bedrooms +: | 0 |
| Family Room: | T |
| Basement: | Development , Partially Fi |
| Washroom Type | No. of Pieces | Level |
| Washroom Type 1 | 2 | Main |
| Washroom Type 2 | 4 | Second |
| Washroom Type 3 | 5 | Second |
| Washroom Type 4 | 0 | |
| Washroom Type 5 | 0 |
| Total Area: | 0.00 |
| Property Type: | Detached |
| Style: | 2-Storey |
| Exterior: | Stone, Vinyl Siding |
| Garage Type: | Attached |
| Drive Parking Spaces: | 4 |
| Pool: | None |
| Approximatly Square Footage: | 2500-3000 |
| CAC Included: | N |
| Water Included: | N |
| Cabel TV Included: | N |
| Common Elements Included: | N |
| Heat Included: | N |
| Parking Included: | N |
| Condo Tax Included: | N |
| Building Insurance Included: | N |
| Fireplace/Stove: | Y |
| Heat Type: | Forced Air |
| Central Air Conditioning: | Central Air |
| Central Vac: | N |
| Laundry Level: | Syste |
| Ensuite Laundry: | F |
| Sewers: | Sewer |
$
%
Years
This calculator is for demonstration purposes only. Always consult a professional
financial advisor before making personal financial decisions.
| Although the information displayed is believed to be accurate, no warranties or representations are made of any kind. |
| EXP REALTY |
- Listing -1 of 0
|
|

Sachi Patel
Broker
Dir:
647-702-7117
Bus:
6477027117
| Virtual Tour | Book Showing | Email a Friend |
Jump To:
At a Glance:
| Type: | Freehold - Detached |
| Area: | Prescott and Russell |
| Municipality: | Alfred and Plantagenet |
| Neighbourhood: | 610 - Alfred and Plantagenet Twp |
| Style: | 2-Storey |
| Lot Size: | x 56.65(Feet) |
| Approximate Age: | |
| Tax: | $4,550 |
| Maintenance Fee: | $0 |
| Beds: | 4 |
| Baths: | 3 |
| Garage: | 0 |
| Fireplace: | Y |
| Air Conditioning: | |
| Pool: | None |
Locatin Map:
Payment Calculator:

Listing added to your favorite list
Looking for resale homes?

By agreeing to Terms of Use, you will have ability to search up to 309853 listings and access to richer information than found on REALTOR.ca through my website.

