
![]()
$2,780,000
Available - For Sale
Listing ID: C12147260
6 Becky Cheung Cour , Toronto, M2M 0B7, Toronto
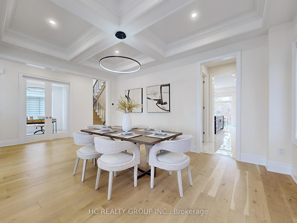
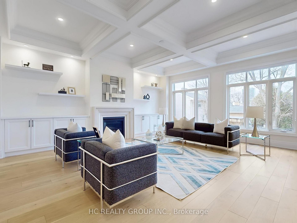
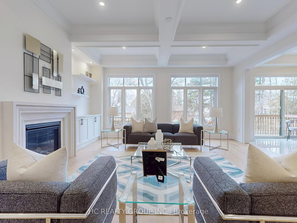
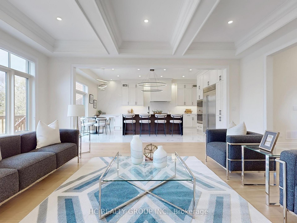
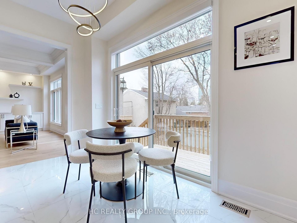
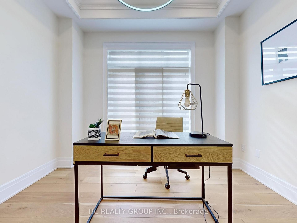
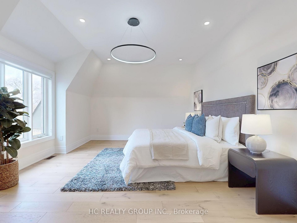
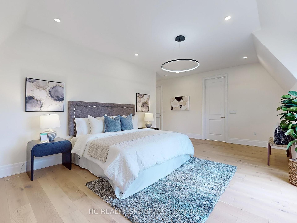
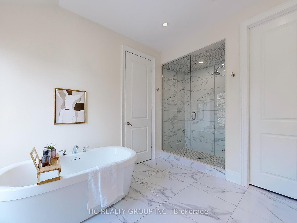
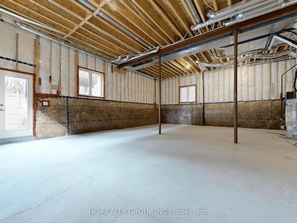
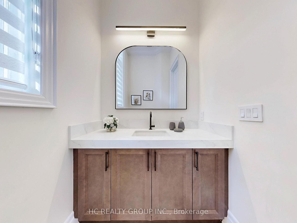
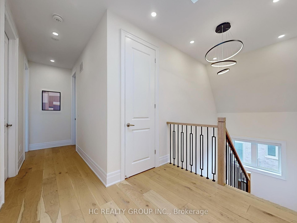
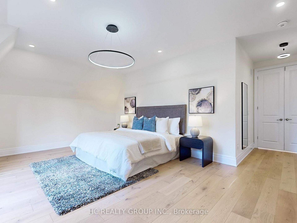
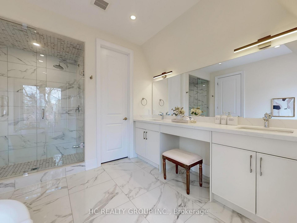
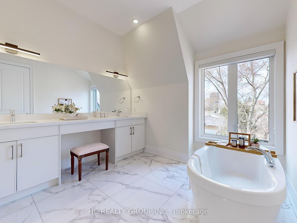
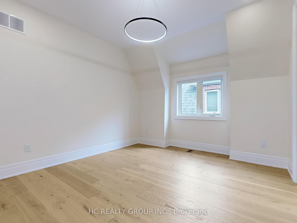
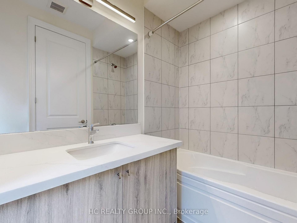
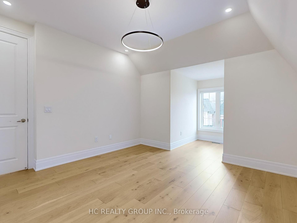
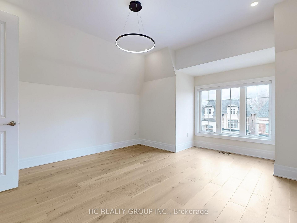
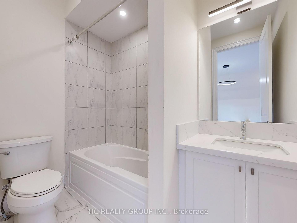
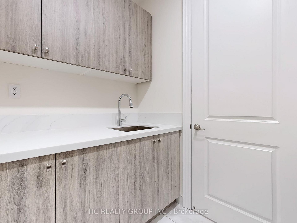
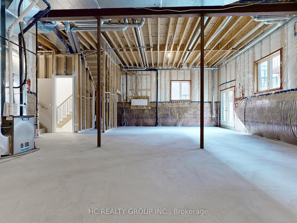
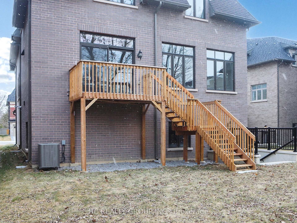
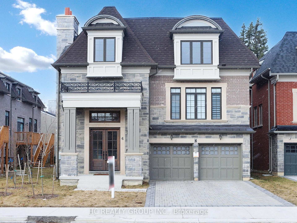
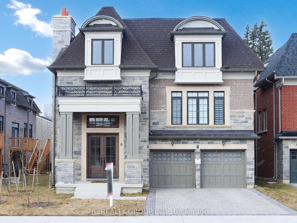
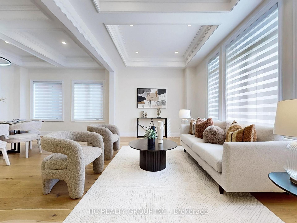
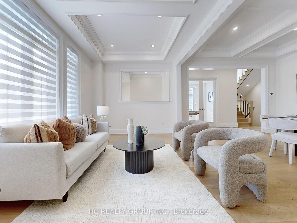
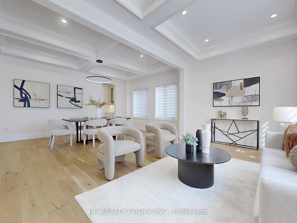
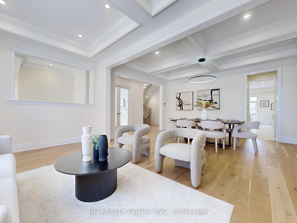
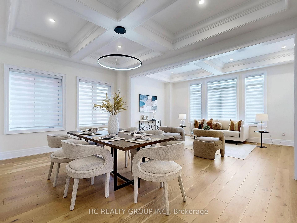
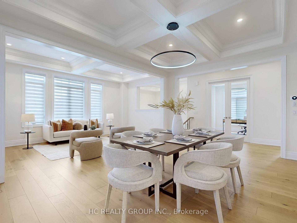
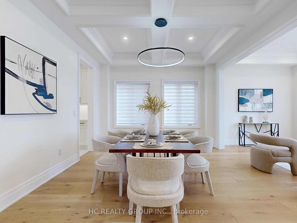
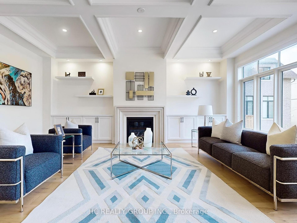
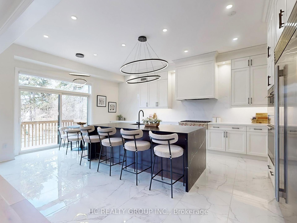
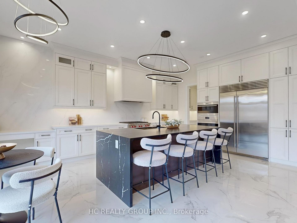
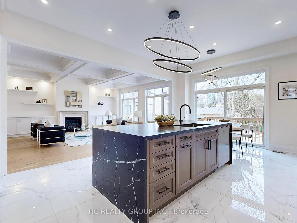
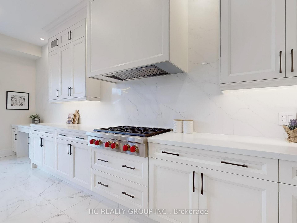
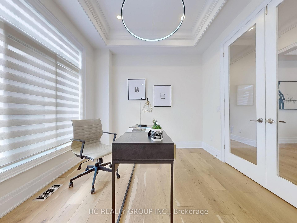
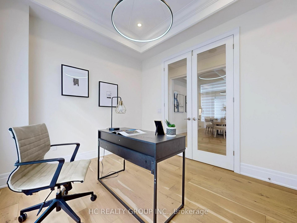
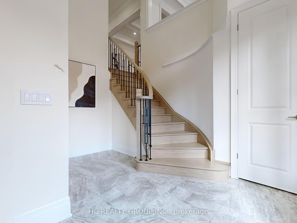
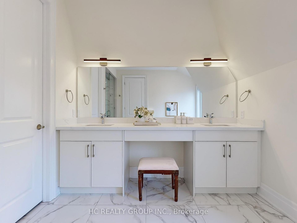
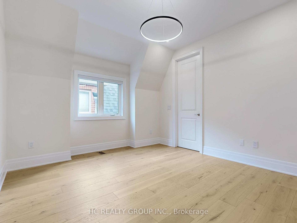
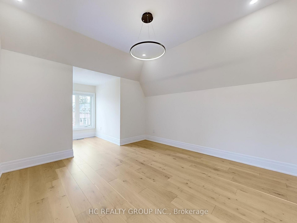
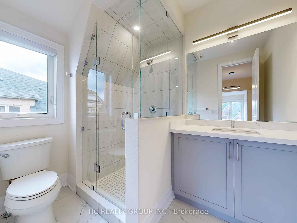
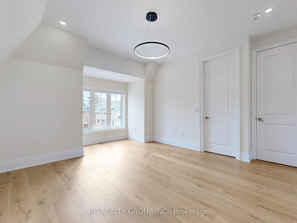
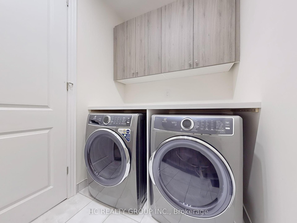
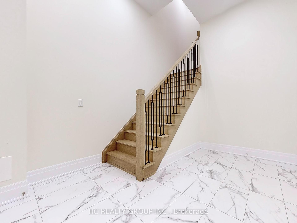
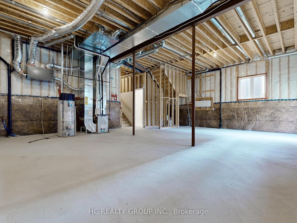
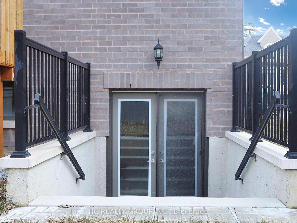

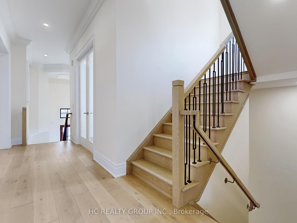



















































| Welcome To This 3-yr new, Stunning Residence. Designed For Both Elegance & Functionality, it features over $400K In Upgrades. Soaring 17-Ft Ceiling In The foyer, Skylight, 10-Ft Ceiling On Main flr. Open concept layout with Chef delight Gourmet Kitchen Equipped With Top-Of-The-Line B/I S/S Appliances including Wolf 6-Burner Gas Range, 30" Microwave, 30" Oven, 48" Sub-Zero Fridge & Asko Dishwasher. Spacious Pantry & storage area. 2nd Floor Features 9 ft ceiling, 4 Spacious Bedrooms each with Ensuite Bath & a separate laundry area. The 12 ft ceiling Basement With A Walk-up exit to the rear yard offers Potential For Additional Living Space. This Home Boasts Premium Finishes, Including Hardwood Floors, Coffered Ceilings, Pot Lights Throughout, A Fireplace, & Designer Light Fixtures. Nestled In A Private Cul-De-Sac, it Offers Easy Access To Top-Rated Schools, Parks, variety shops. Short distance to subway station, Hwy 404/401 & Public Transit. This Home Provides Everything You Need. |
| Price | $2,780,000 |
| Taxes: | $14785.00 |
| Occupancy: | Vacant |
| Address: | 6 Becky Cheung Cour , Toronto, M2M 0B7, Toronto |
| Directions/Cross Streets: | Cummer/Willowdale |
| Rooms: | 9 |
| Bedrooms: | 4 |
| Bedrooms +: | 0 |
| Family Room: | T |
| Basement: | Unfinished, Walk-Up |
| Level/Floor | Room | Length(ft) | Width(ft) | Descriptions | |
| Room 1 | Main | Living Ro | 18.63 | 10.04 | Large Window, Hardwood Floor, Pot Lights |
| Room 2 | Main | Dining Ro | 18.63 | 12.5 | Open Concept, Hardwood Floor, Pot Lights |
| Room 3 | Main | Family Ro | 20.27 | 18.04 | Large Window, Hardwood Floor, Fireplace |
| Room 4 | Main | Office | 10.89 | 9.97 | Window, Hardwood Floor, Pot Lights |
| Room 5 | Main | Kitchen | 21.32 | 14.86 | Breakfast Area, Centre Island, W/O To Deck |
| Room 6 | Second | Primary B | 19.81 | 12.43 | 5 Pc Ensuite, Hardwood Floor, Walk-In Closet(s) |
| Room 7 | Second | Bedroom 2 | 12.33 | 11.45 | 4 Pc Ensuite, Hardwood Floor, Double Closet |
| Room 8 | Second | Bedroom 3 | 12.96 | 12.69 | 4 Pc Ensuite, Hardwood Floor, Pot Lights |
| Room 9 | Second | Bedroom 4 | 12.33 | 12.07 | 3 Pc Ensuite, Hardwood Floor, Pot Lights |
| Washroom Type | No. of Pieces | Level |
| Washroom Type 1 | 5 | Second |
| Washroom Type 2 | 4 | Second |
| Washroom Type 3 | 3 | Second |
| Washroom Type 4 | 2 | Main |
| Washroom Type 5 | 0 |
| Total Area: | 0.00 |
| Approximatly Age: | 0-5 |
| Property Type: | Detached |
| Style: | 2-Storey |
| Exterior: | Brick |
| Garage Type: | Built-In |
| (Parking/)Drive: | Private Do |
| Drive Parking Spaces: | 2 |
| Park #1 | |
| Parking Type: | Private Do |
| Park #2 | |
| Parking Type: | Private Do |
| Pool: | None |
| Approximatly Age: | 0-5 |
| Approximatly Square Footage: | 3500-5000 |
| Property Features: | Park, Place Of Worship |
| CAC Included: | N |
| Water Included: | N |
| Cabel TV Included: | N |
| Common Elements Included: | N |
| Heat Included: | N |
| Parking Included: | N |
| Condo Tax Included: | N |
| Building Insurance Included: | N |
| Fireplace/Stove: | Y |
| Heat Type: | Forced Air |
| Central Air Conditioning: | Central Air |
| Central Vac: | N |
| Laundry Level: | Syste |
| Ensuite Laundry: | F |
| Sewers: | Sewer |
$
%
Years
This calculator is for demonstration purposes only. Always consult a professional
financial advisor before making personal financial decisions.
| Although the information displayed is believed to be accurate, no warranties or representations are made of any kind. |
| HC REALTY GROUP INC. |
- Listing -1 of 0
|
|

Sachi Patel
Broker
Dir:
647-702-7117
Bus:
6477027117
| Virtual Tour | Book Showing | Email a Friend |
Jump To:
At a Glance:
| Type: | Freehold - Detached |
| Area: | Toronto |
| Municipality: | Toronto C14 |
| Neighbourhood: | Newtonbrook East |
| Style: | 2-Storey |
| Lot Size: | x 118.47(Feet) |
| Approximate Age: | 0-5 |
| Tax: | $14,785 |
| Maintenance Fee: | $0 |
| Beds: | 4 |
| Baths: | 5 |
| Garage: | 0 |
| Fireplace: | Y |
| Air Conditioning: | |
| Pool: | None |
Locatin Map:
Payment Calculator:

Listing added to your favorite list
Looking for resale homes?

By agreeing to Terms of Use, you will have ability to search up to 309853 listings and access to richer information than found on REALTOR.ca through my website.

