
![]()
$644,900
Available - For Sale
Listing ID: X12151691
16 Hewitt Driv , Haldimand, N0A 1H0, Haldimand

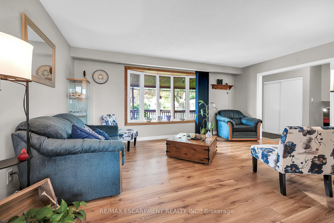
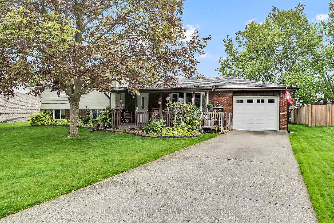
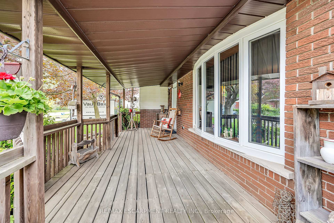
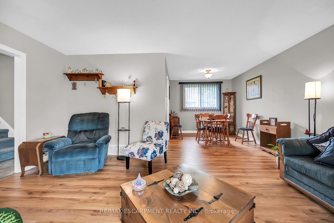
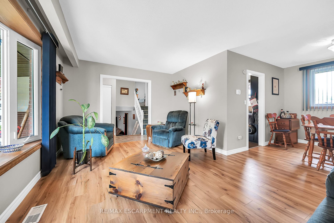
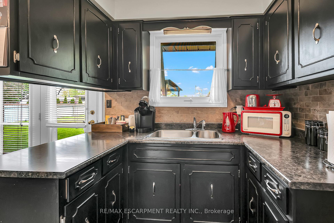
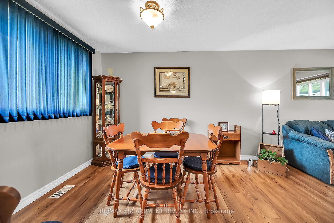
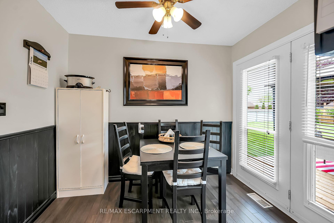
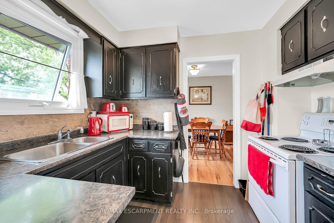
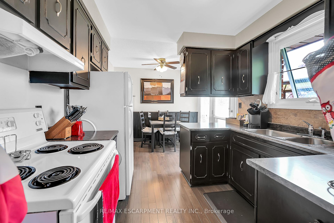
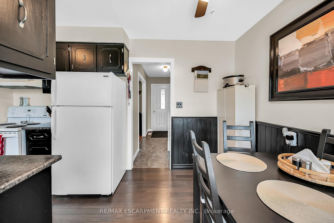
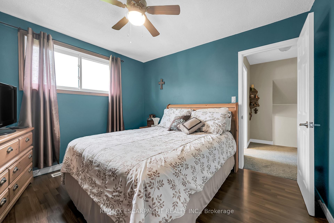
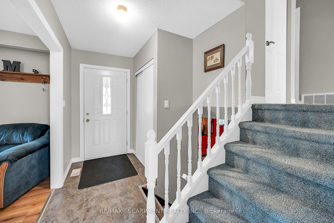
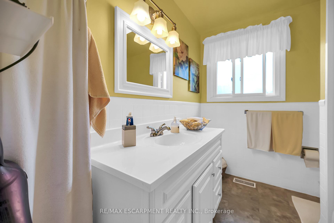
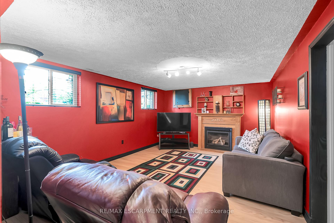
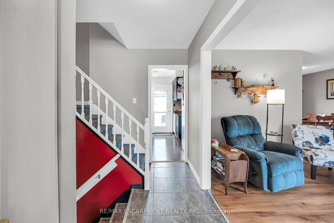

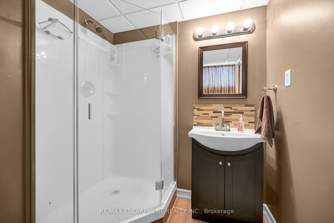
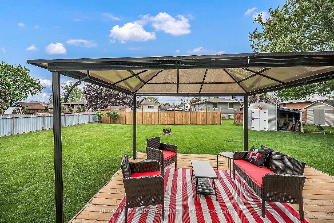

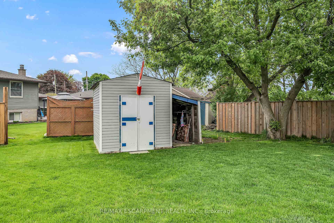
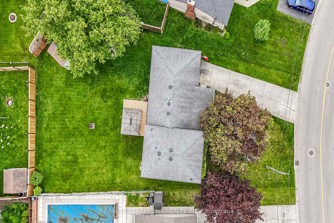
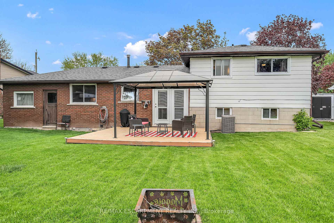
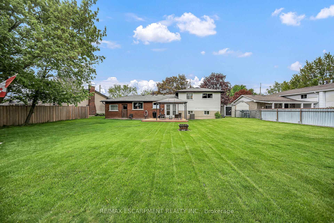
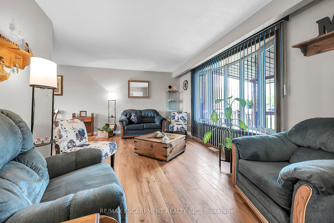
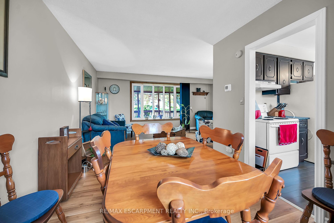
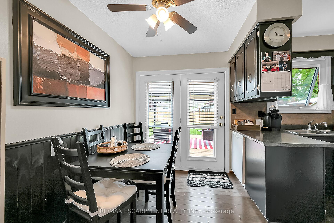
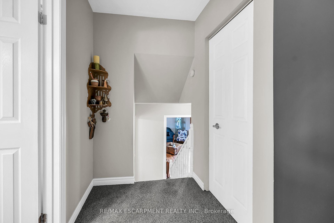
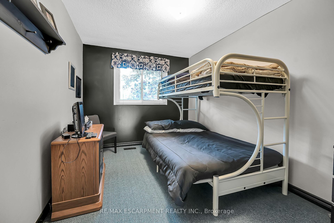
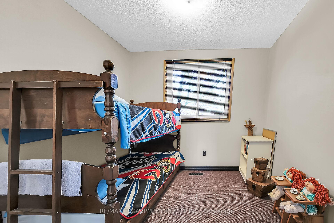
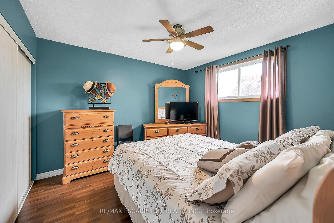
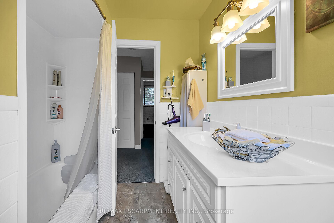
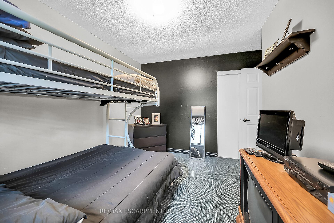
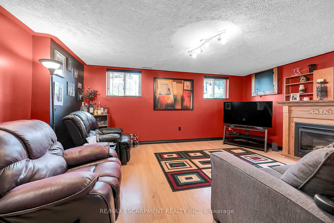
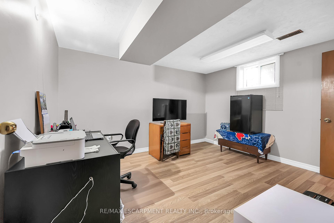
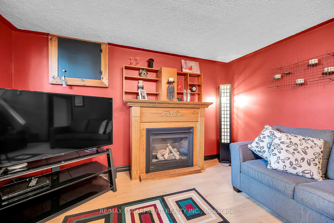
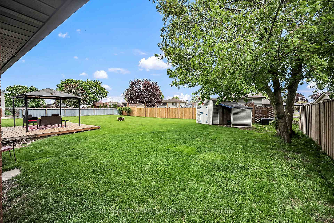
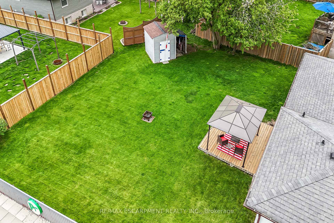
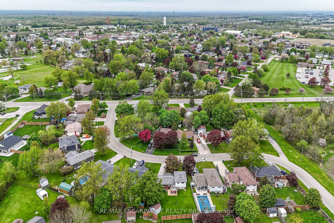
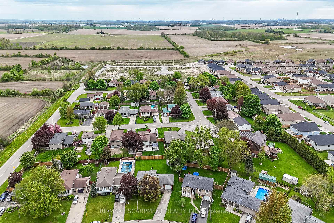
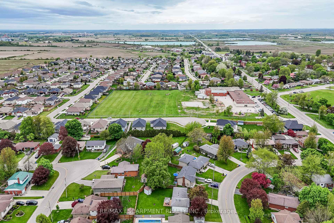
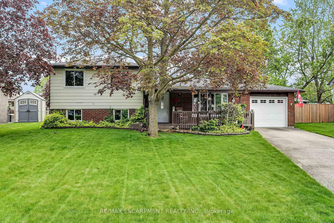
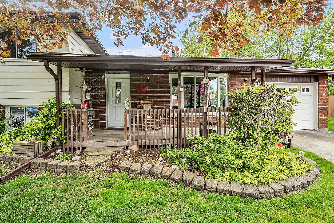
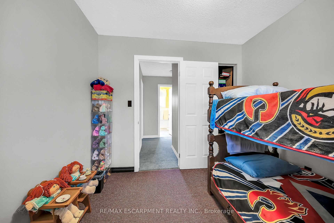

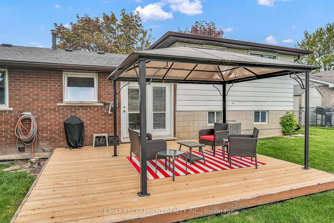
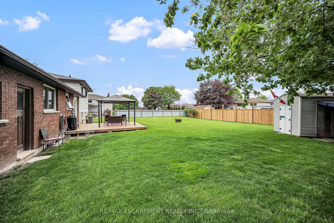
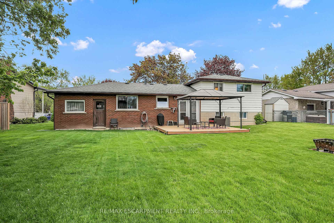
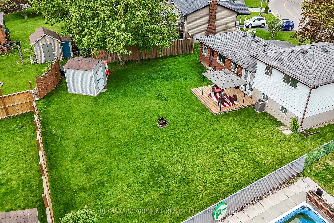


















































| Beautifully presented 4 level side-split situated on 0.20 ac lot located in established, preferred Hagersville area near schools, Hospital, parks, shops & eateries -30 min/Hamilton, 403. Introduces over 1800sf of freshly redecorated living area (3 levels finished / lowest level unfinished) + 265sf garage. Incs covered front porch leads to ML foyer, living room, dining room, well equipped kitchen w/dinette incs garden door WO to 16x16 treated deck'24 w/gazebo & 8x16 shed. Upper level ftrs 3 bedrooms, updated 4pc bath'15 & carpeted hall'23. Mid-grade boasts family enjoying n/g FP & guest bedroom w/3pc en-suite. Large unspoiled basement houses laundry station/utility area incs n/g furnace'24, n/g water heater & 100 amp hydro. Extras - roof'10, windows'03, conc. drive, AC'24, garage door'20, appliances & new laminate flooring from '08 to'25. |
| Price | $644,900 |
| Taxes: | $3397.95 |
| Occupancy: | Owner |
| Address: | 16 Hewitt Driv , Haldimand, N0A 1H0, Haldimand |
| Acreage: | < .50 |
| Directions/Cross Streets: | Parkview Road |
| Rooms: | 11 |
| Rooms +: | 5 |
| Bedrooms: | 5 |
| Bedrooms +: | 0 |
| Family Room: | T |
| Basement: | Full, Partial Base |
| Level/Floor | Room | Length(ft) | Width(ft) | Descriptions | |
| Room 1 | Main | Living Ro | 17.15 | 11.25 | |
| Room 2 | Main | Dining Ro | 9.09 | 8.99 | |
| Room 3 | Main | Kitchen | 8 | 9.41 | |
| Room 4 | Second | Bedroom | 10.92 | 11.58 | |
| Room 5 | Second | Bedroom | 10.92 | 12.66 | |
| Room 6 | Second | Bedroom | 9.32 | 8.99 | |
| Room 7 | Lower | Family Ro | 12 | 17.42 | |
| Room 8 | Lower | Bedroom | 10.23 | 12.17 | |
| Room 9 | Basement | Laundry | 6.43 | 13.74 | |
| Room 10 | Basement | Utility R | 13.74 | 3.08 | |
| Room 11 | Basement | Other | 23.91 | 11.15 | |
| Room 12 | Basement | Other | 9.32 | 11.15 |
| Washroom Type | No. of Pieces | Level |
| Washroom Type 1 | 4 | |
| Washroom Type 2 | 3 | |
| Washroom Type 3 | 0 | |
| Washroom Type 4 | 0 | |
| Washroom Type 5 | 0 |
| Total Area: | 0.00 |
| Approximatly Age: | 51-99 |
| Property Type: | Detached |
| Style: | Sidesplit 4 |
| Exterior: | Aluminum Siding, Brick |
| Garage Type: | Attached |
| (Parking/)Drive: | Private |
| Drive Parking Spaces: | 2 |
| Park #1 | |
| Parking Type: | Private |
| Park #2 | |
| Parking Type: | Private |
| Pool: | None |
| Approximatly Age: | 51-99 |
| Approximatly Square Footage: | 1100-1500 |
| CAC Included: | N |
| Water Included: | N |
| Cabel TV Included: | N |
| Common Elements Included: | N |
| Heat Included: | N |
| Parking Included: | N |
| Condo Tax Included: | N |
| Building Insurance Included: | N |
| Fireplace/Stove: | Y |
| Heat Type: | Forced Air |
| Central Air Conditioning: | Central Air |
| Central Vac: | N |
| Laundry Level: | Syste |
| Ensuite Laundry: | F |
| Sewers: | Sewer |
$
%
Years
This calculator is for demonstration purposes only. Always consult a professional
financial advisor before making personal financial decisions.
| Although the information displayed is believed to be accurate, no warranties or representations are made of any kind. |
| RE/MAX ESCARPMENT REALTY INC. |
- Listing -1 of 0
|
|

Sachi Patel
Broker
Dir:
647-702-7117
Bus:
6477027117
| Virtual Tour | Book Showing | Email a Friend |
Jump To:
At a Glance:
| Type: | Freehold - Detached |
| Area: | Haldimand |
| Municipality: | Haldimand |
| Neighbourhood: | Haldimand |
| Style: | Sidesplit 4 |
| Lot Size: | x 113.60(Feet) |
| Approximate Age: | 51-99 |
| Tax: | $3,397.95 |
| Maintenance Fee: | $0 |
| Beds: | 5 |
| Baths: | 2 |
| Garage: | 0 |
| Fireplace: | Y |
| Air Conditioning: | |
| Pool: | None |
Locatin Map:
Payment Calculator:

Listing added to your favorite list
Looking for resale homes?

By agreeing to Terms of Use, you will have ability to search up to 309853 listings and access to richer information than found on REALTOR.ca through my website.

