
![]()
$620,000
Available - For Sale
Listing ID: X12148895
67 Caroline Stre South , Hamilton, L8P 3K6, Hamilton
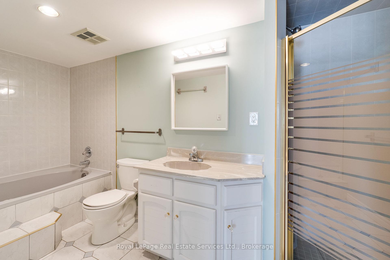
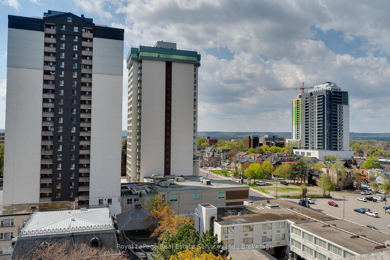
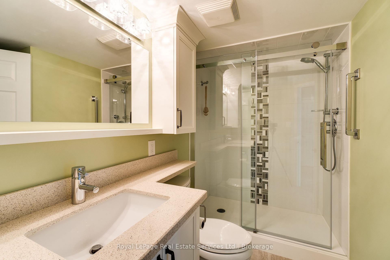
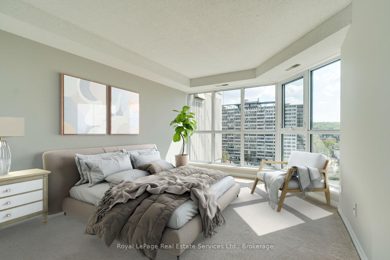
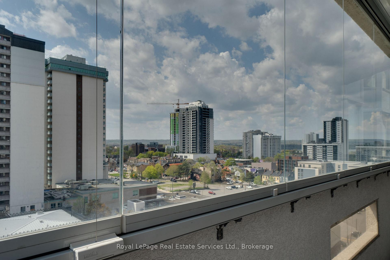
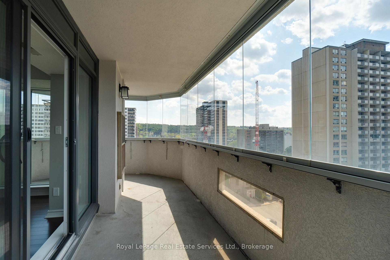
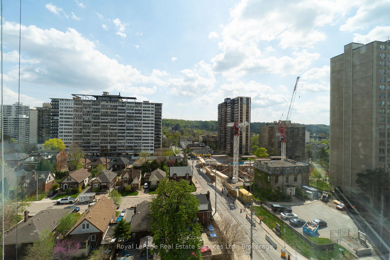
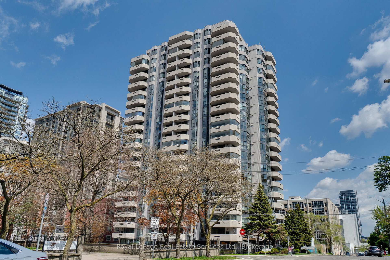
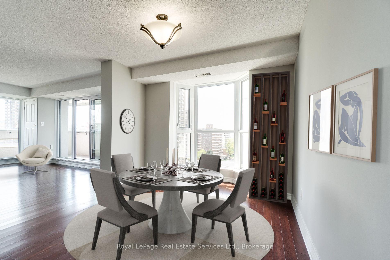
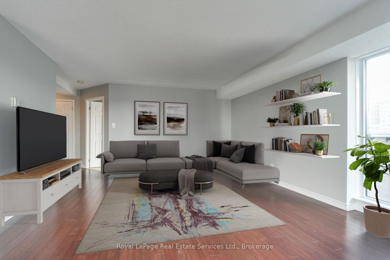
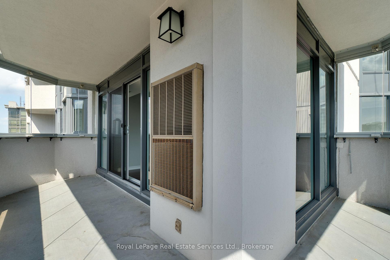
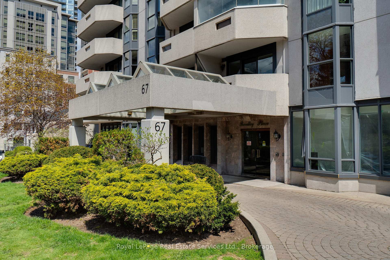
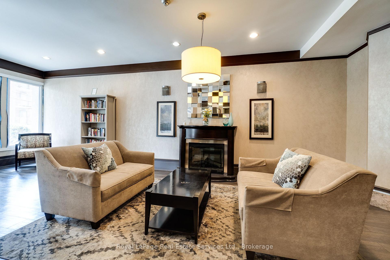

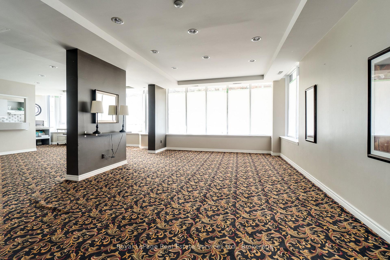
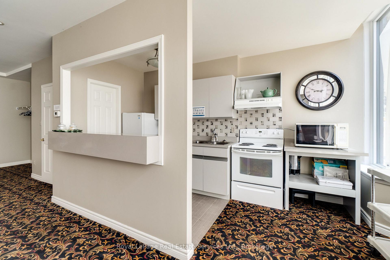
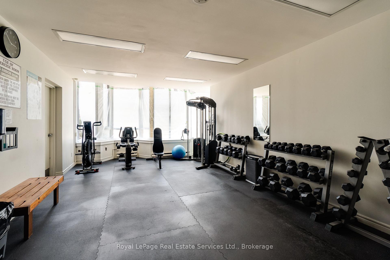
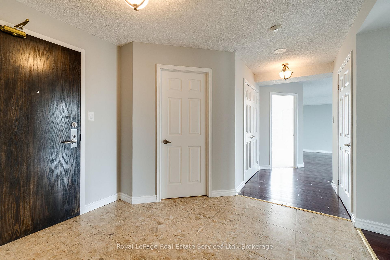
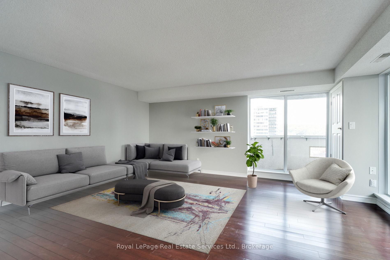
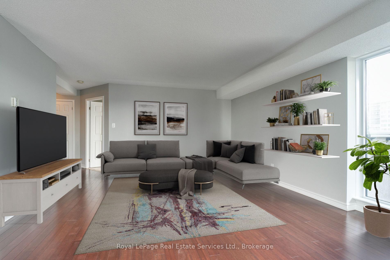

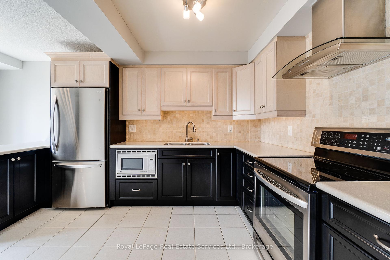
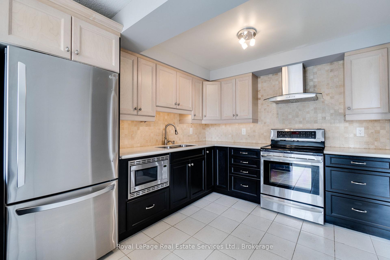
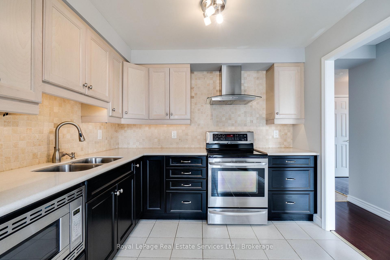
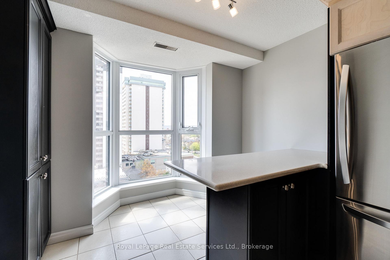
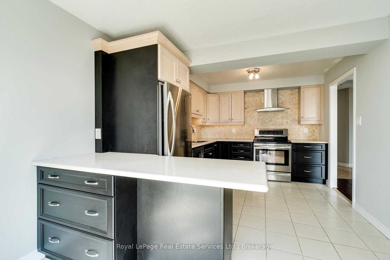
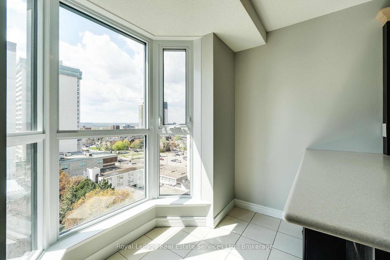
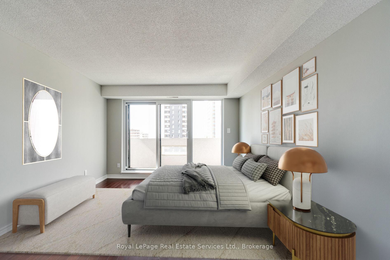
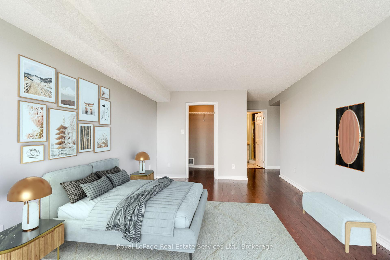
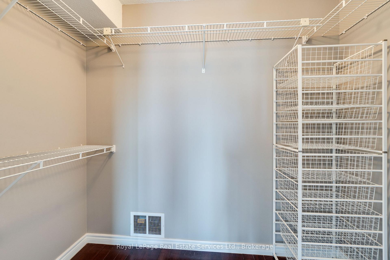
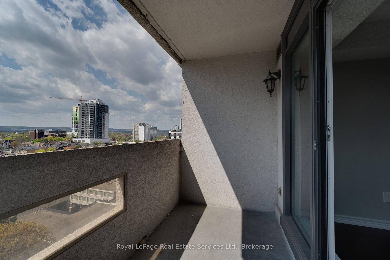
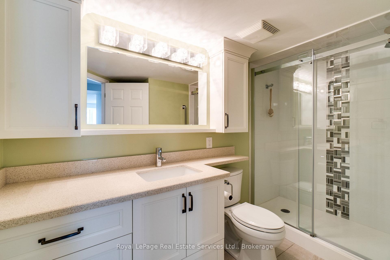
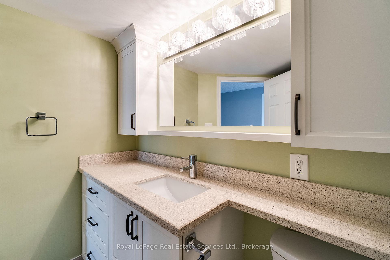
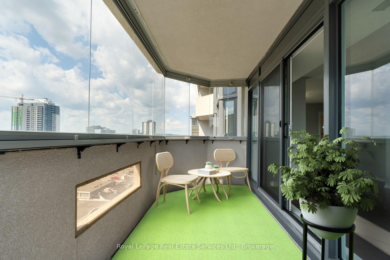
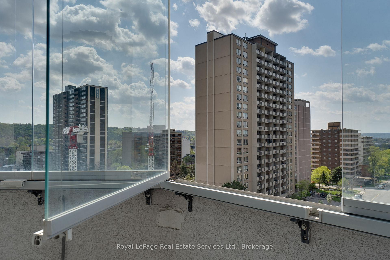
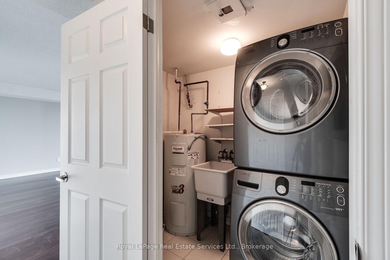
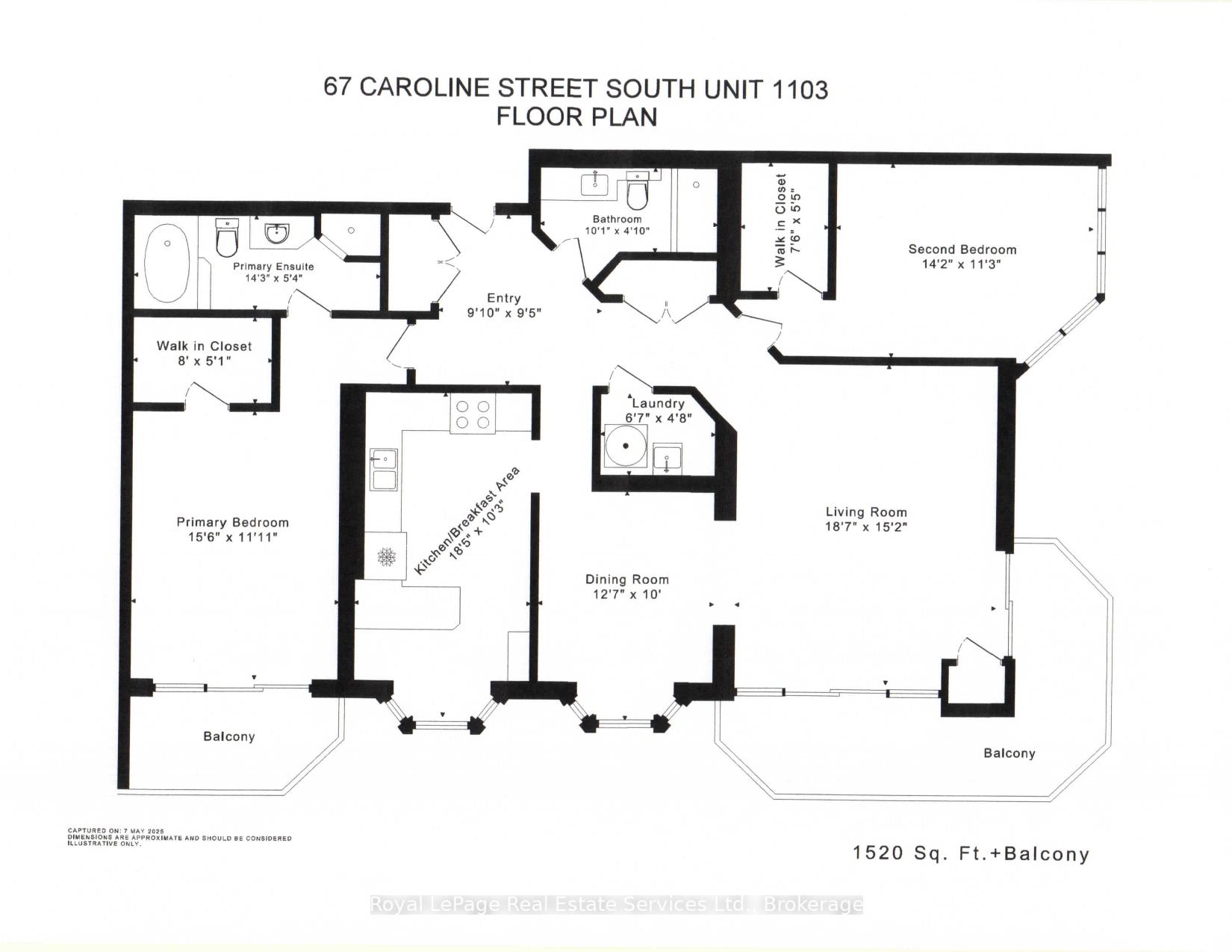
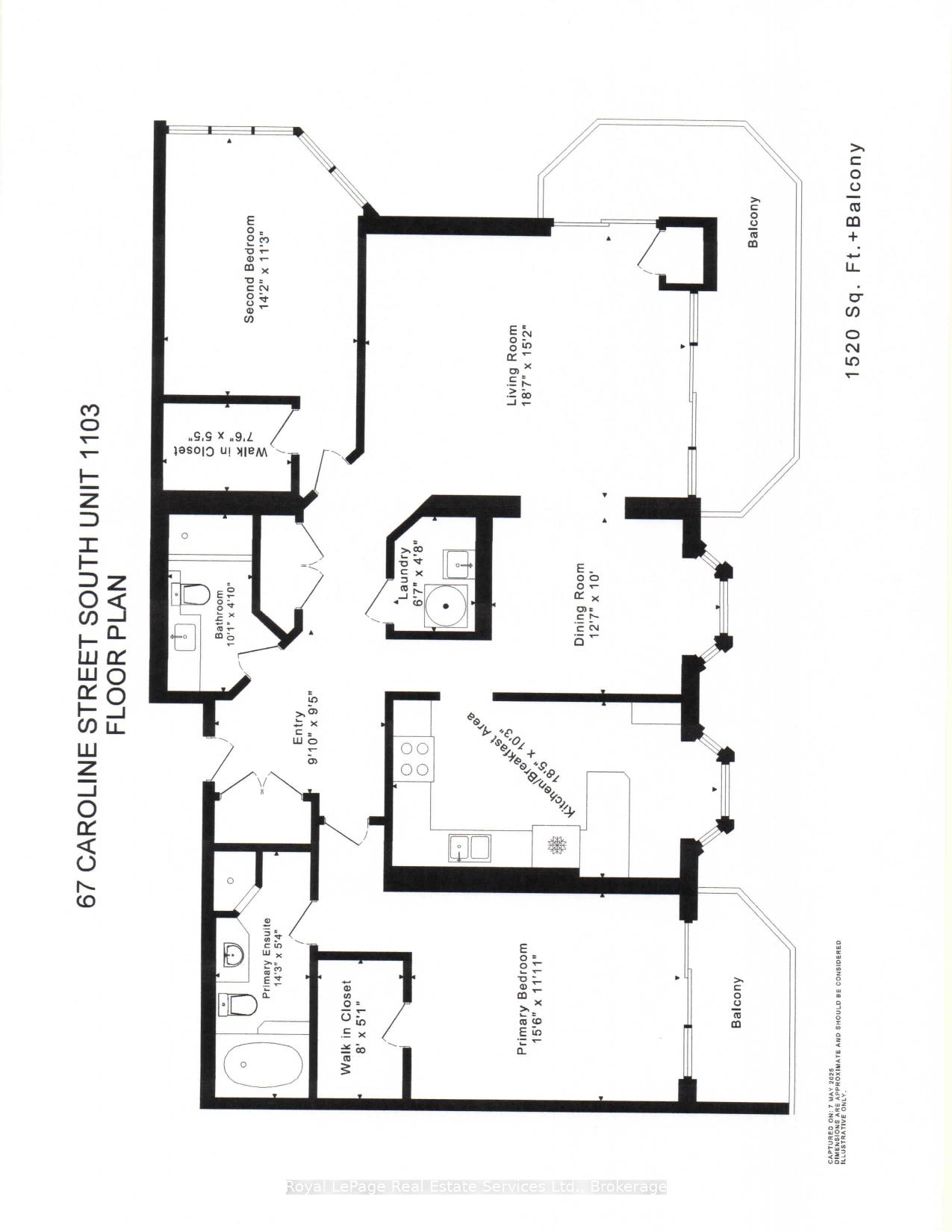






































| Bentley Place - ideally located in the heart of the city - is considered a walker's and biker's paradise. Love to shop and eat well? Stroll or cycle over to lively Locke Street. Excited by art? James Street North transforms into Art Crawl - a celebration of art, music and food. Not to be missed is the well-known and multi-cultural Nations Fresh Foods grocery store located nearby in Jackson Square. This spacious 1520 sq. ft. condo has 2 bedrooms (each with a walk-in closet) and 2 full bathrooms. The primary bedroom opens to its own balcony where you can enjoy a private early morning coffee. A separate dining room is seamlessly adjacent to the living room. The compact kitchen has a neutral backsplash, under cabinet lighting, stainless steel appliances and breakfast bar. All windows and patio doors were replaced in March 2025 and lend a modern vibe to the unit allowing oodles of natural light to stream in creating a very bright sun-filled space. THIS UNIT IS ONE OF ONLY A VERY FEW IN THE BUILDING that boasts the innovative Lumon retractable windows on the balcony. On windy, wet and cool days, the balcony glass can be closed to create a comfortable space with unobstructed views. On warm summer days, you can slide the retractable glass open fully or partially as you wish. This feature transforms your balcony into additional useable space that you can enjoy for many months of the year. This apartment has been painted throughout (except for the bathrooms) in April 2025. There is one parking spot included with this unit. Bentley Place is a well-managed property that offers its residents an entry security system, exercise room, party/meeting room and visitor parking. It is situated for convenient access to major highways and the GO station. Some photos have been virtually staged. |
| Price | $620,000 |
| Taxes: | $4770.09 |
| Occupancy: | Vacant |
| Address: | 67 Caroline Stre South , Hamilton, L8P 3K6, Hamilton |
| Postal Code: | L8P 3K6 |
| Province/State: | Hamilton |
| Directions/Cross Streets: | Main Street West and Jackson Street West |
| Level/Floor | Room | Length(ft) | Width(ft) | Descriptions | |
| Room 1 | Main | Bedroom | 15.48 | 11.91 | |
| Room 2 | Main | Bedroom 2 | 14.17 | 11.25 | |
| Room 3 | Main | Kitchen | 18.4 | 10.23 | |
| Room 4 | Main | Living Ro | 18.56 | 15.15 | |
| Room 5 | Main | Dining Ro | 12.6 | 10 | |
| Room 6 | Main | Bathroom | 10.07 | 4.82 | 3 Pc Bath |
| Room 7 | Main | Bathroom | 14.24 | 5.35 | 4 Pc Ensuite |
| Room 8 | Main | Laundry | 6.59 | 4.66 | |
| Room 9 | Main | Foyer | 8.5 | 4.66 |
| Washroom Type | No. of Pieces | Level |
| Washroom Type 1 | 3 | |
| Washroom Type 2 | 4 | |
| Washroom Type 3 | 0 | |
| Washroom Type 4 | 0 | |
| Washroom Type 5 | 0 |
| Total Area: | 0.00 |
| Approximatly Age: | 31-50 |
| Washrooms: | 2 |
| Heat Type: | Forced Air |
| Central Air Conditioning: | Central Air |
$
%
Years
This calculator is for demonstration purposes only. Always consult a professional
financial advisor before making personal financial decisions.
| Although the information displayed is believed to be accurate, no warranties or representations are made of any kind. |
| Royal LePage Real Estate Services Ltd., Brokerage |
- Listing -1 of 0
|
|

Sachi Patel
Broker
Dir:
647-702-7117
Bus:
6477027117
| Virtual Tour | Book Showing | Email a Friend |
Jump To:
At a Glance:
| Type: | Com - Condo Apartment |
| Area: | Hamilton |
| Municipality: | Hamilton |
| Neighbourhood: | Durand |
| Style: | Apartment |
| Lot Size: | x 0.00() |
| Approximate Age: | 31-50 |
| Tax: | $4,770.09 |
| Maintenance Fee: | $1,051.87 |
| Beds: | 2 |
| Baths: | 2 |
| Garage: | 0 |
| Fireplace: | N |
| Air Conditioning: | |
| Pool: |
Locatin Map:
Payment Calculator:

Listing added to your favorite list
Looking for resale homes?

By agreeing to Terms of Use, you will have ability to search up to 309853 listings and access to richer information than found on REALTOR.ca through my website.

