
![]()
$974,900
Available - For Sale
Listing ID: X12151638
270 Erie Boul , Norfolk, N0E 1M0, Norfolk
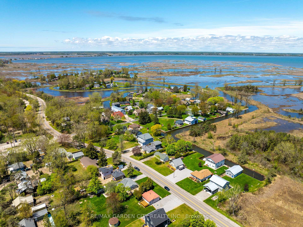

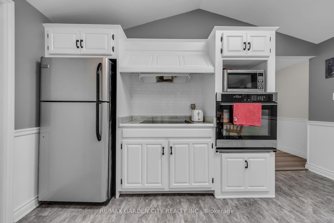
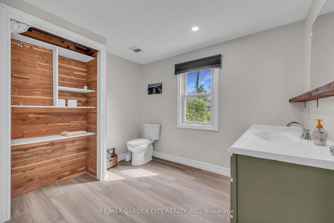
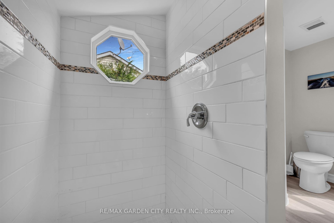
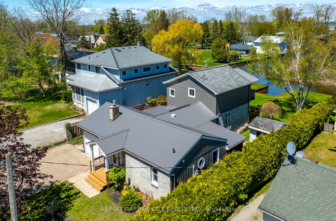
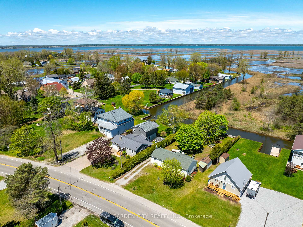
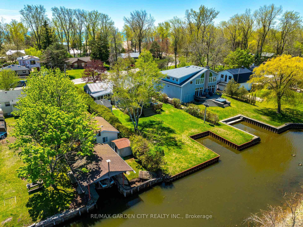
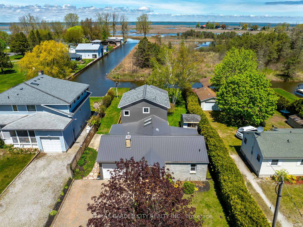
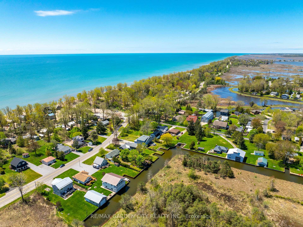
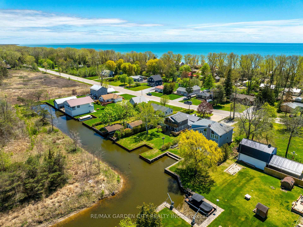
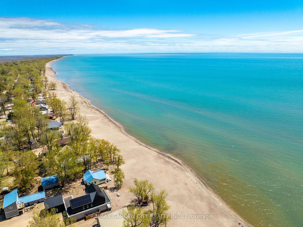
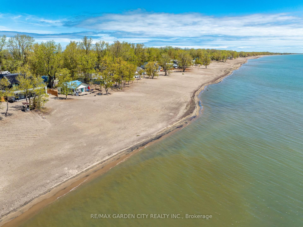

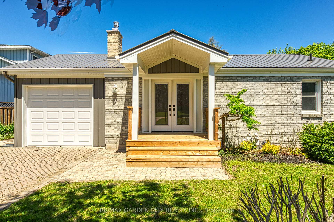
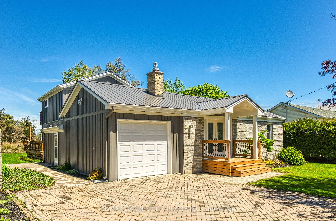
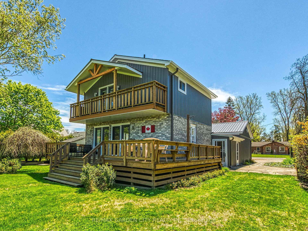
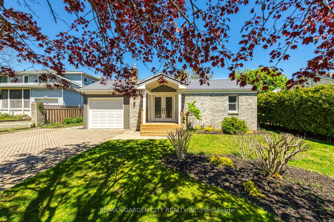
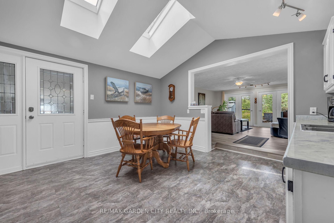
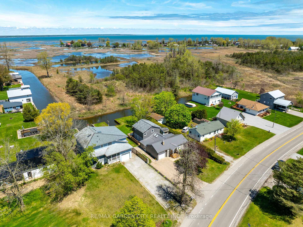
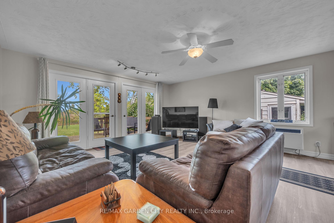
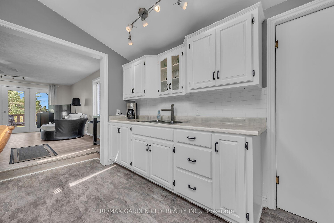
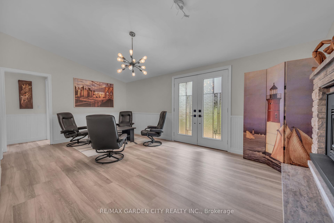
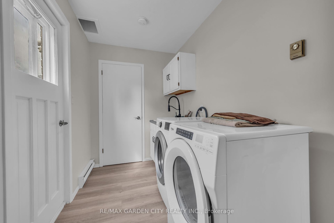
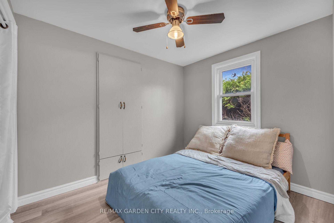
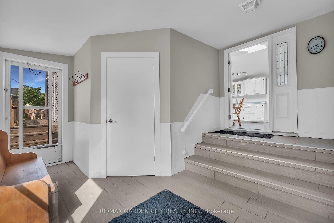

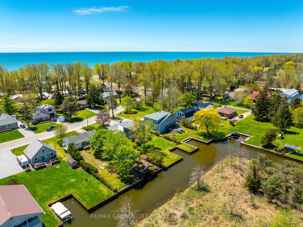
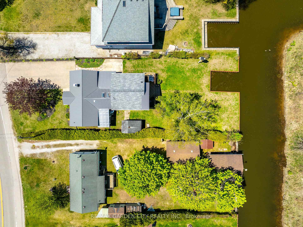
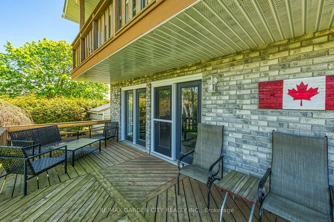
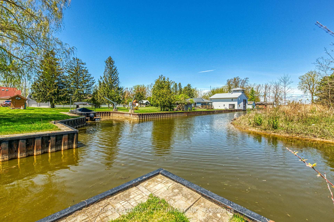
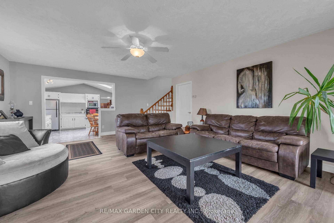
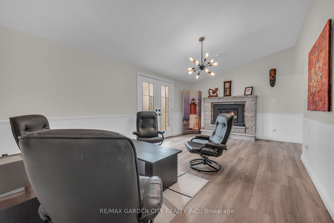
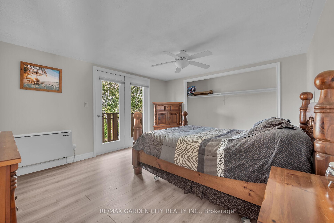
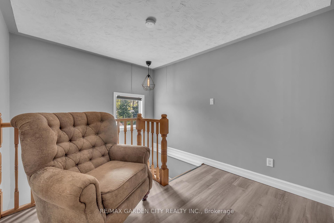
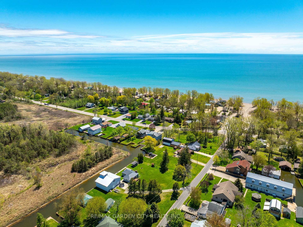
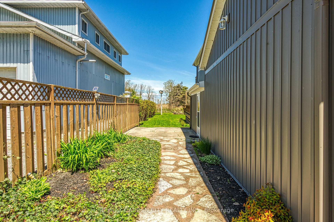
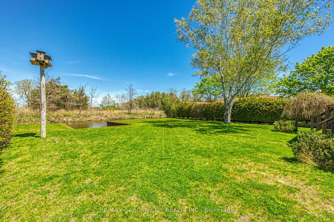
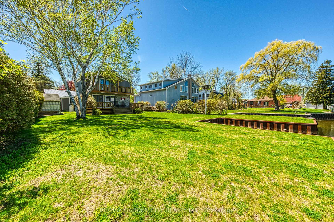
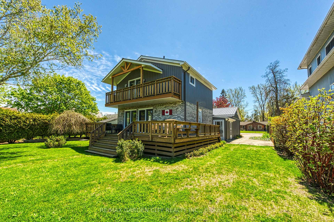
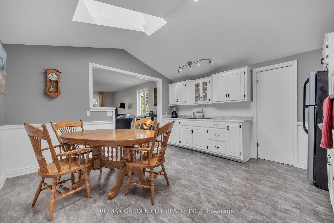
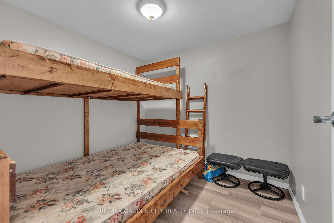
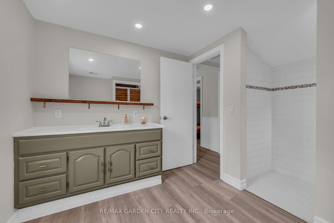
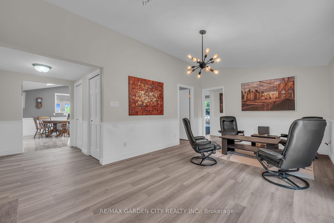
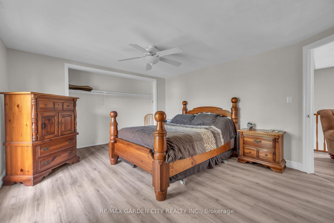
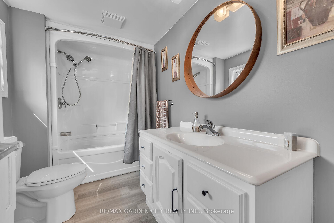
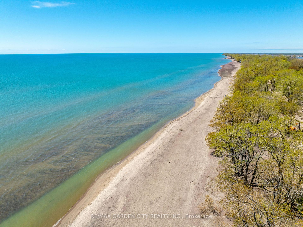
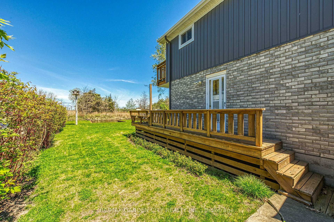
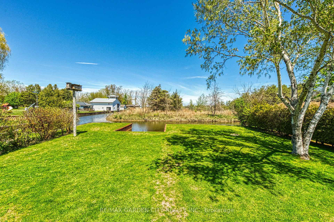



















































| Welcome to 270 Erie Boulevard, a charming 4-bedroom, 2-bathroom brick home nestled in the heart of Long Point. Situated on a serene channel with direct bay access and just 200 meters from a sandy beach, this property offers the best of waterfront living. The bright eat-in kitchen features skylights, a built-in oven and cooktop, and a spacious walk-in pantry. Unwind in the generous living room with a cozy fireplace, or enjoy the large family room overlooking the backyard and channel. The primary bedroom serves as a peaceful retreat with a private balcony offering picturesque views. Step outside to a newly stained deck, perfect for relaxing and watching the world float by. The backyard boasts a newer seawall (2022) with a double boat slip, ideal for boating enthusiasts. Recent updates include the metal roof, siding, fascia, and eavestroughs (2024). Located minutes from Long Point Provincial Park, marinas, and local shops, this home is a perfect blend of comfort and convenience. The easy access to the bay will have you heading out to the sandbars for afternoon swims & finding your secret beach along the way. |
| Price | $974,900 |
| Taxes: | $5974.91 |
| Assessment Year: | 2024 |
| Occupancy: | Owner |
| Address: | 270 Erie Boul , Norfolk, N0E 1M0, Norfolk |
| Acreage: | < .50 |
| Directions/Cross Streets: | Howey Avenue |
| Rooms: | 7 |
| Bedrooms: | 4 |
| Bedrooms +: | 0 |
| Family Room: | T |
| Basement: | Crawl Space |
| Level/Floor | Room | Length(ft) | Width(ft) | Descriptions | |
| Room 1 | Main | Living Ro | 19.42 | 11.41 | Fireplace, Vaulted Ceiling(s), Wainscoting |
| Room 2 | Main | Kitchen | 14.01 | 13.42 | Eat-in Kitchen, Skylight |
| Room 3 | Main | Family Ro | 20.4 | 16.5 | W/O To Deck |
| Room 4 | Main | Bedroom 2 | 9.58 | 8 | |
| Room 5 | Main | Bedroom 3 | 8.5 | 8 | |
| Room 6 | Main | Pantry | 8.07 | 5.67 | |
| Room 7 | Main | Laundry | 20.34 | 6 | |
| Room 8 | Main | Other | 9.32 | 7.08 | |
| Room 9 | Second | Primary B | 14.33 | 12.4 | |
| Room 10 | Second | Bedroom 4 | 10.99 | 8.82 |
| Washroom Type | No. of Pieces | Level |
| Washroom Type 1 | 3 | Main |
| Washroom Type 2 | 4 | Second |
| Washroom Type 3 | 0 | |
| Washroom Type 4 | 0 | |
| Washroom Type 5 | 0 |
| Total Area: | 0.00 |
| Approximatly Age: | 51-99 |
| Property Type: | Detached |
| Style: | 2-Storey |
| Exterior: | Brick, Vinyl Siding |
| Garage Type: | Attached |
| (Parking/)Drive: | Private Do |
| Drive Parking Spaces: | 4 |
| Park #1 | |
| Parking Type: | Private Do |
| Park #2 | |
| Parking Type: | Private Do |
| Pool: | None |
| Other Structures: | Shed |
| Approximatly Age: | 51-99 |
| Approximatly Square Footage: | 2000-2500 |
| Property Features: | Waterfront, Park |
| CAC Included: | N |
| Water Included: | N |
| Cabel TV Included: | N |
| Common Elements Included: | N |
| Heat Included: | N |
| Parking Included: | N |
| Condo Tax Included: | N |
| Building Insurance Included: | N |
| Fireplace/Stove: | Y |
| Heat Type: | Heat Pump |
| Central Air Conditioning: | None |
| Central Vac: | N |
| Laundry Level: | Syste |
| Ensuite Laundry: | F |
| Sewers: | Holding Tank |
| Water: | Sand Poin |
| Water Supply Types: | Sand Point W |
| Utilities-Hydro: | Y |
$
%
Years
This calculator is for demonstration purposes only. Always consult a professional
financial advisor before making personal financial decisions.
| Although the information displayed is believed to be accurate, no warranties or representations are made of any kind. |
| RE/MAX GARDEN CITY REALTY INC. |
- Listing -1 of 0
|
|

Sachi Patel
Broker
Dir:
647-702-7117
Bus:
6477027117
| Virtual Tour | Book Showing | Email a Friend |
Jump To:
At a Glance:
| Type: | Freehold - Detached |
| Area: | Norfolk |
| Municipality: | Norfolk |
| Neighbourhood: | Port Rowan |
| Style: | 2-Storey |
| Lot Size: | x 165.00(Feet) |
| Approximate Age: | 51-99 |
| Tax: | $5,974.91 |
| Maintenance Fee: | $0 |
| Beds: | 4 |
| Baths: | 2 |
| Garage: | 0 |
| Fireplace: | Y |
| Air Conditioning: | |
| Pool: | None |
Locatin Map:
Payment Calculator:

Listing added to your favorite list
Looking for resale homes?

By agreeing to Terms of Use, you will have ability to search up to 309853 listings and access to richer information than found on REALTOR.ca through my website.

