
![]()
$999,800
Available - For Sale
Listing ID: W12150320
2444 Wooden Hill Circ , Oakville, L6M 4E3, Halton
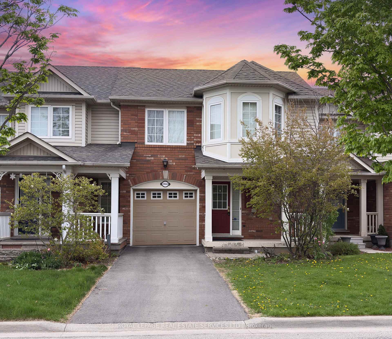
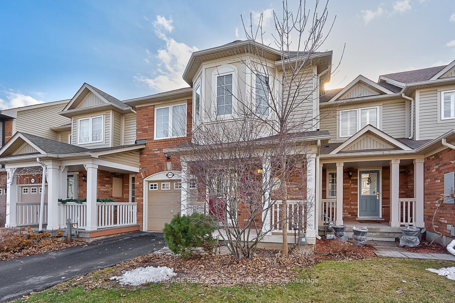
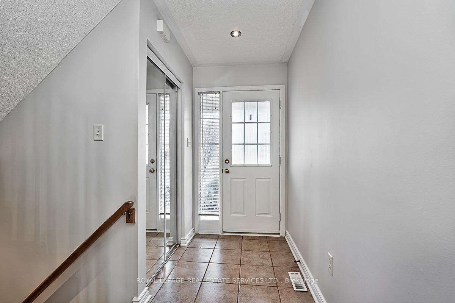
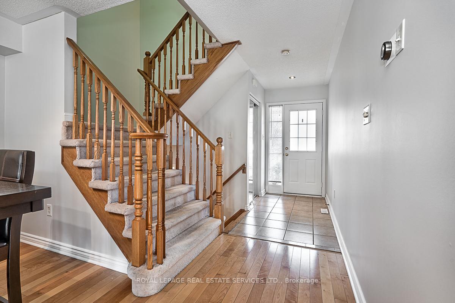
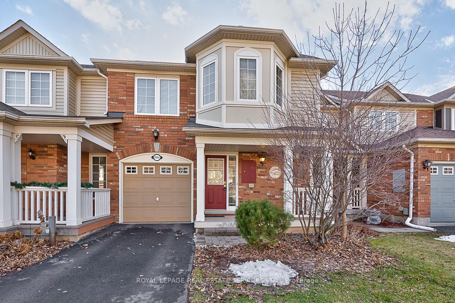
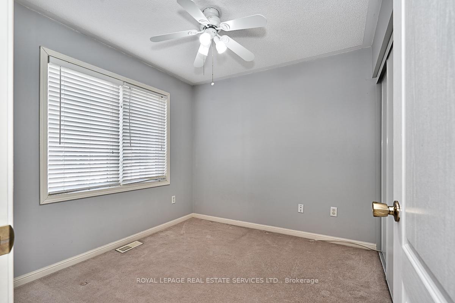
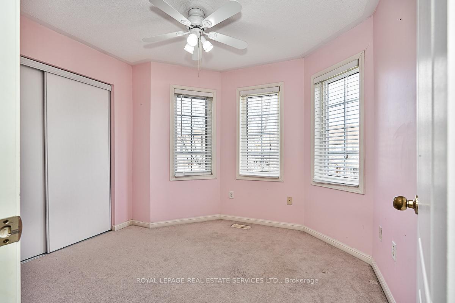
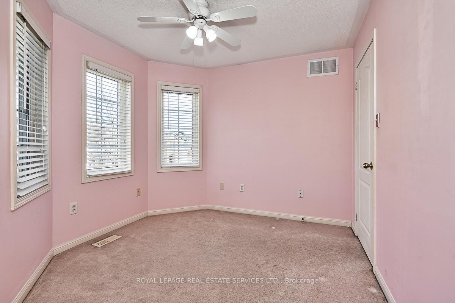
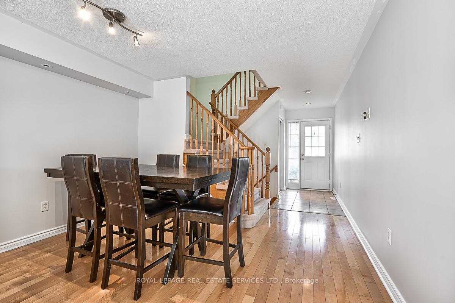
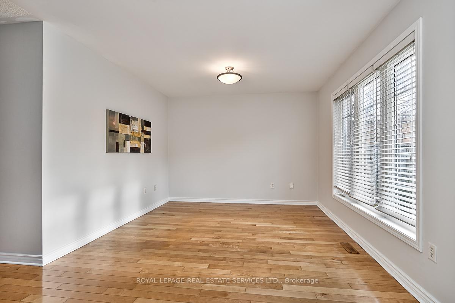
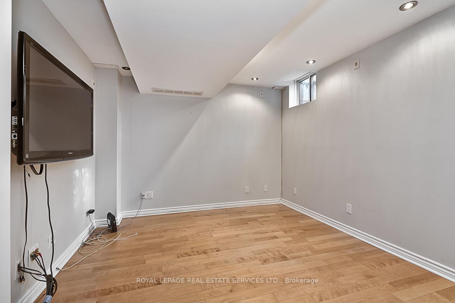
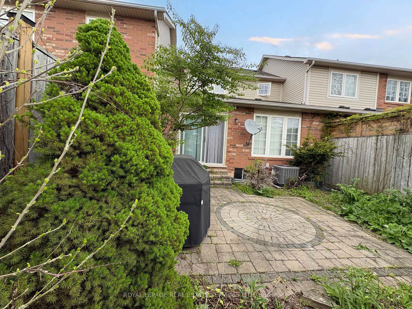
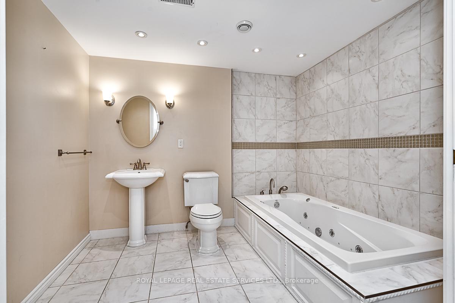
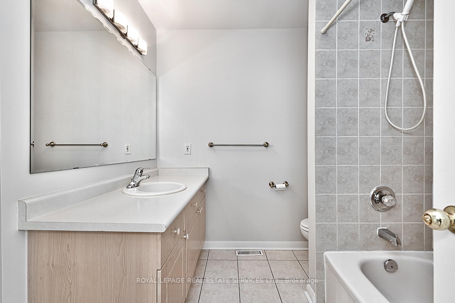

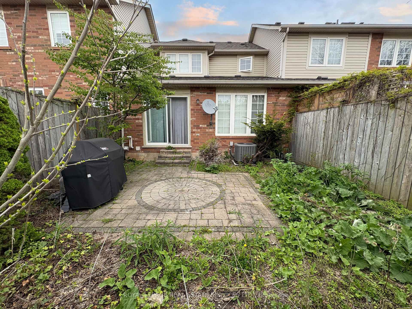
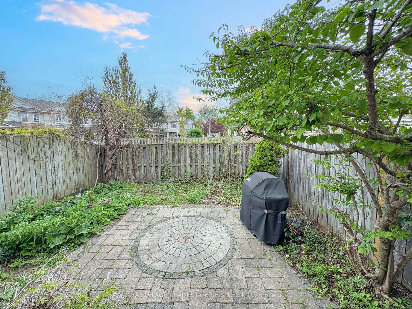
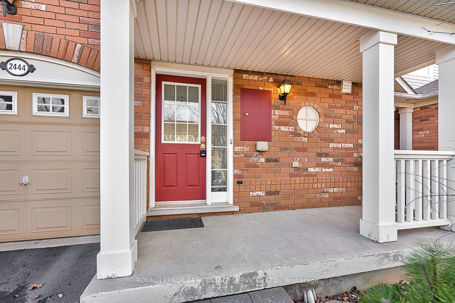
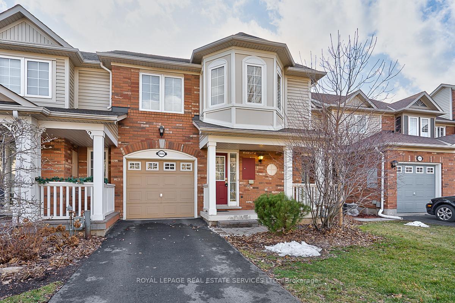
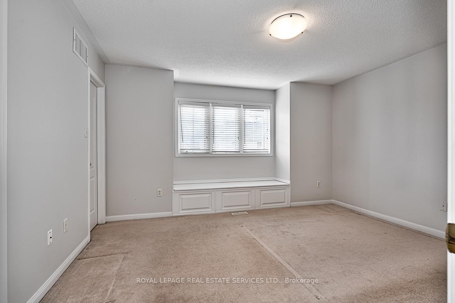
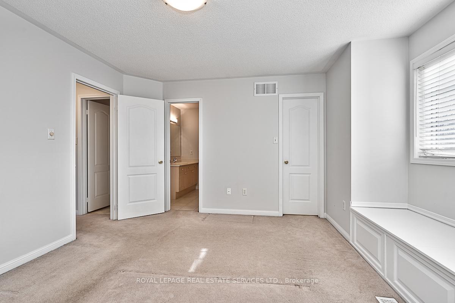
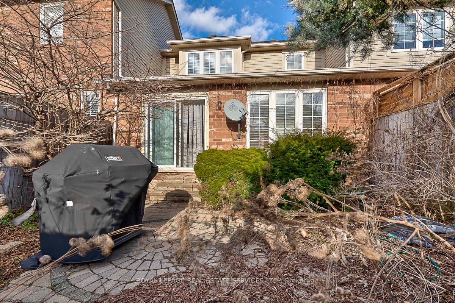
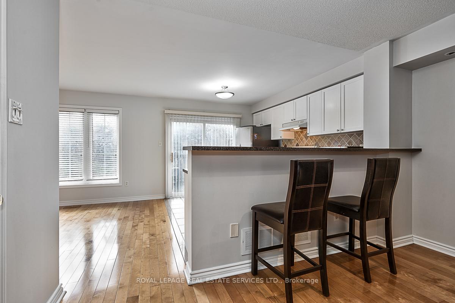

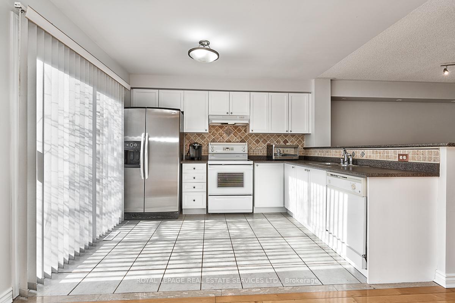

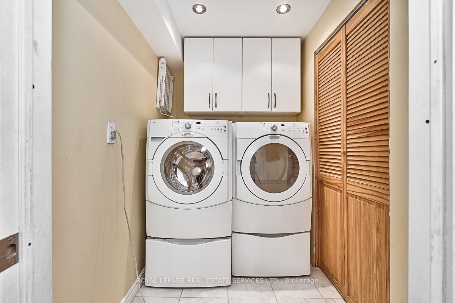
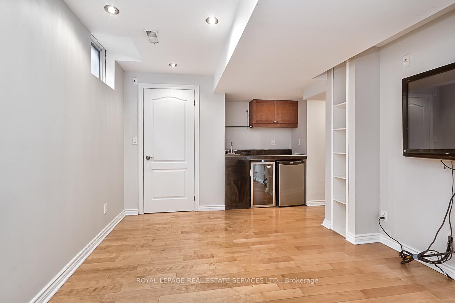
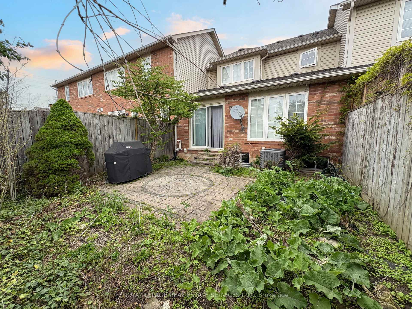





























| Desirable freehold townhome nestled in a private enclave in West Oak Trails! Finished on all three levels, this townhome offers the perfect blend of comfort, convenience, and community - ideal for families or first-time buyers. Enjoy a walkable lifestyle with Forest Trail Public School, Oakville Trafalgar Memorial Hospital, shopping (including grocery and Starbucks), parks, and the scenic Sixteen Mile Creek nearby. You're also close to the Sixteen Mile Sports Complex, additional dining and retail options, public transit, and major highways. The main level features spacious living and dining areas with maple hardwood flooring, powder room, and a well-appointed kitchen with white cabinetry, designer backsplash, raised breakfast bar, and a walkout to the private backyard. Upstairs, the large primary bedroom offers a cozy window seat, walk-in closet, and ensuite access to the four-piece main bathroom. Two additional bedrooms complete this level - perfect for children, guests, or a home office. The professionally finished basement adds valuable living space with pot lights, recreation room with laminate flooring and custom wet bar, spa-inspired three-piece bathroom with a jetted tub, laundry room, and ample storage. Additional highlights include a charming covered front porch, inside entry from the attached garage, parking for two vehicles on the driveway, and a fully fenced low-maintenance backyard with an interlock patio. |
| Price | $999,800 |
| Taxes: | $3773.00 |
| Assessment Year: | 2025 |
| Occupancy: | Tenant |
| Address: | 2444 Wooden Hill Circ , Oakville, L6M 4E3, Halton |
| Directions/Cross Streets: | Dundas Street West and Proudfoot Trail |
| Rooms: | 6 |
| Rooms +: | 1 |
| Bedrooms: | 3 |
| Bedrooms +: | 0 |
| Family Room: | F |
| Basement: | Full, Finished |
| Level/Floor | Room | Length(ft) | Width(ft) | Descriptions | |
| Room 1 | Main | Dining Ro | 15.32 | 12.23 | Hardwood Floor, Open Concept |
| Room 2 | Main | Kitchen | 10.99 | 8.99 | Backsplash, Breakfast Bar, W/O To Patio |
| Room 3 | Main | Living Ro | 10.92 | 12.99 | Hardwood Floor, Open Concept |
| Room 4 | Main | Bathroom | 4.33 | 4.99 | 2 Pc Bath, Tile Floor |
| Room 5 | Second | Primary B | 11.09 | 13.91 | Broadloom, Walk-In Closet(s), Semi Ensuite |
| Room 6 | Second | Bedroom 2 | 8.92 | 9.32 | Broadloom |
| Room 7 | Second | Bedroom 3 | 9.51 | 10.17 | Broadloom |
| Room 8 | Second | Bathroom | 9.58 | 9.15 | 4 Pc Bath, Tile Floor, Semi Ensuite |
| Room 9 | Basement | Recreatio | 10.5 | 15.42 | Laminate, Pot Lights, Wet Bar |
| Room 10 | Basement | Laundry | 4.92 | 6.76 | Tile Floor |
| Room 11 | Basement | Bathroom | 11.32 | 7.74 | 3 Pc Bath, Tile Floor |
| Room 12 | Basement | Utility R | 6.92 | 6.07 | |
| Room 13 | Basement | Other | 8.07 | 7.51 | |
| Room 14 | Basement | Cold Room |
| Washroom Type | No. of Pieces | Level |
| Washroom Type 1 | 2 | Main |
| Washroom Type 2 | 4 | Second |
| Washroom Type 3 | 3 | Basement |
| Washroom Type 4 | 0 | |
| Washroom Type 5 | 0 |
| Total Area: | 0.00 |
| Approximatly Age: | 16-30 |
| Property Type: | Att/Row/Townhouse |
| Style: | 2-Storey |
| Exterior: | Brick, Stucco (Plaster) |
| Garage Type: | Attached |
| (Parking/)Drive: | Private |
| Drive Parking Spaces: | 2 |
| Park #1 | |
| Parking Type: | Private |
| Park #2 | |
| Parking Type: | Private |
| Pool: | None |
| Approximatly Age: | 16-30 |
| Approximatly Square Footage: | 1100-1500 |
| Property Features: | Park, Public Transit |
| CAC Included: | N |
| Water Included: | N |
| Cabel TV Included: | N |
| Common Elements Included: | N |
| Heat Included: | N |
| Parking Included: | N |
| Condo Tax Included: | N |
| Building Insurance Included: | N |
| Fireplace/Stove: | N |
| Heat Type: | Forced Air |
| Central Air Conditioning: | Central Air |
| Central Vac: | N |
| Laundry Level: | Syste |
| Ensuite Laundry: | F |
| Sewers: | Sewer |
| Utilities-Cable: | A |
| Utilities-Hydro: | A |
$
%
Years
This calculator is for demonstration purposes only. Always consult a professional
financial advisor before making personal financial decisions.
| Although the information displayed is believed to be accurate, no warranties or representations are made of any kind. |
| ROYAL LEPAGE REAL ESTATE SERVICES LTD. |
- Listing -1 of 0
|
|

Sachi Patel
Broker
Dir:
647-702-7117
Bus:
6477027117
| Book Showing | Email a Friend |
Jump To:
At a Glance:
| Type: | Freehold - Att/Row/Townhouse |
| Area: | Halton |
| Municipality: | Oakville |
| Neighbourhood: | 1022 - WT West Oak Trails |
| Style: | 2-Storey |
| Lot Size: | x 80.38(Feet) |
| Approximate Age: | 16-30 |
| Tax: | $3,773 |
| Maintenance Fee: | $0 |
| Beds: | 3 |
| Baths: | 3 |
| Garage: | 0 |
| Fireplace: | N |
| Air Conditioning: | |
| Pool: | None |
Locatin Map:
Payment Calculator:

Listing added to your favorite list
Looking for resale homes?

By agreeing to Terms of Use, you will have ability to search up to 309853 listings and access to richer information than found on REALTOR.ca through my website.

