
![]()
$649,000
Available - For Sale
Listing ID: N12151607
12 Pinetree Cour , New Tecumseth, L0G 1W0, Simcoe
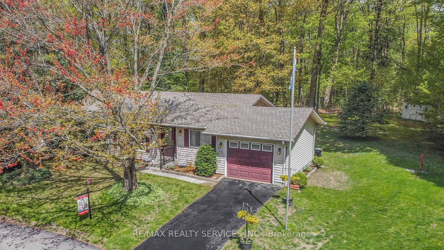
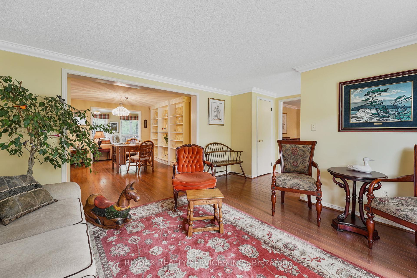
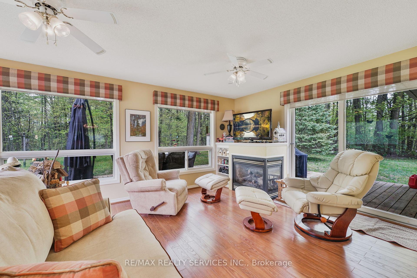
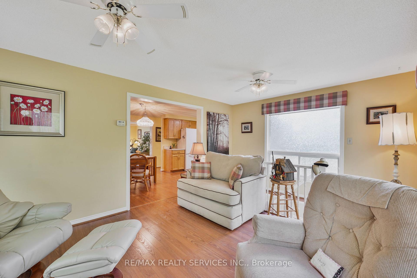

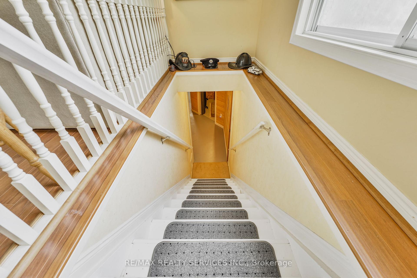
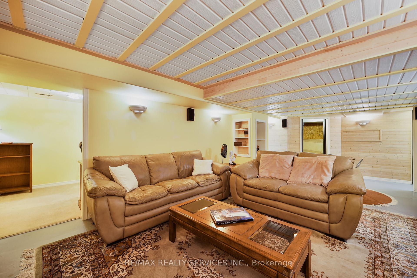
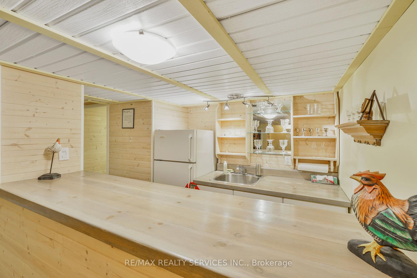
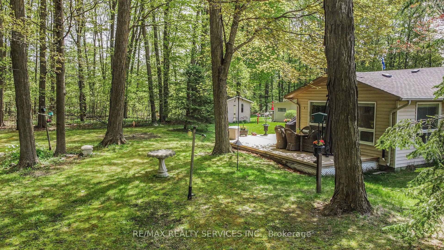
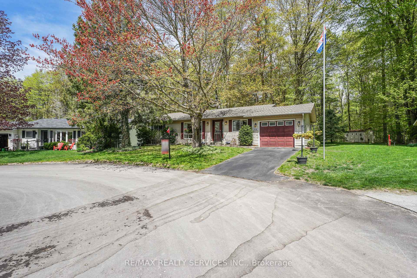
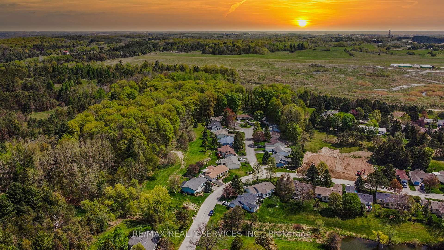
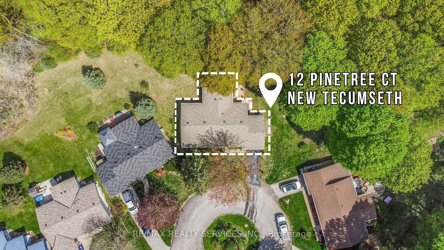
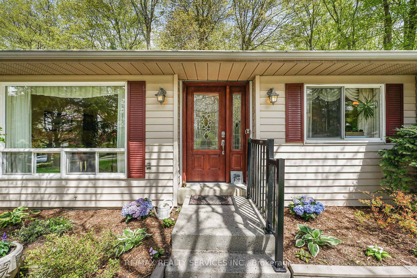
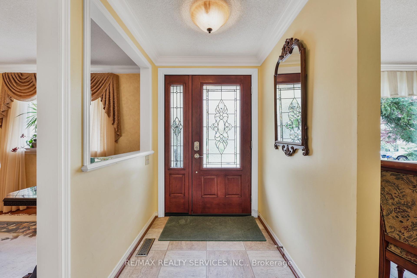
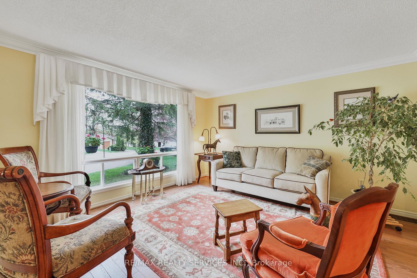
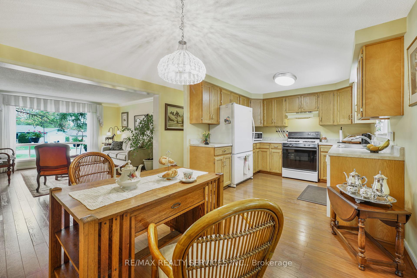
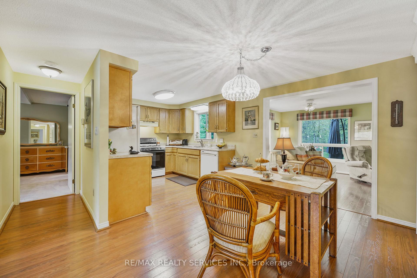
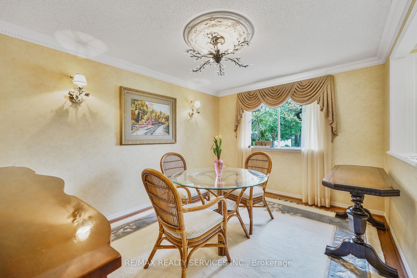
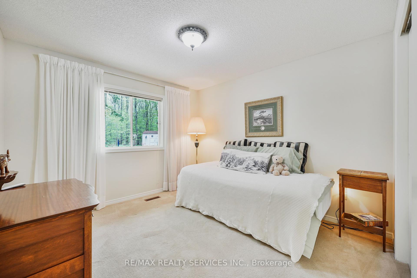
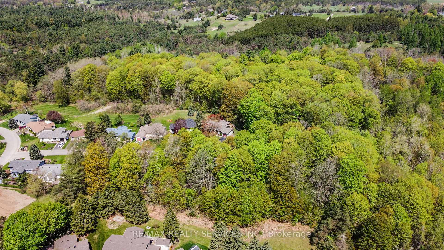
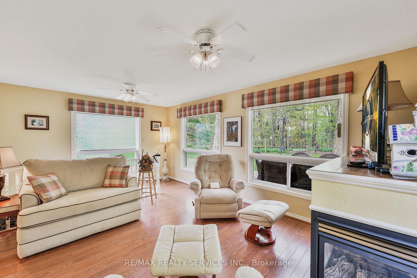
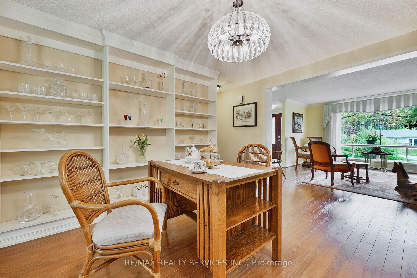
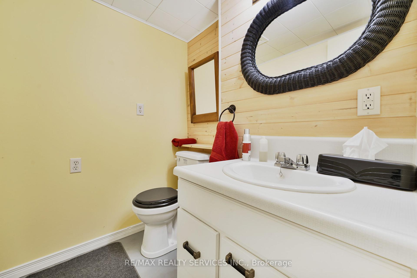

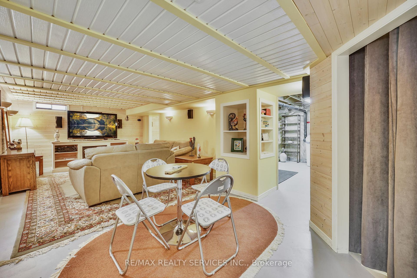
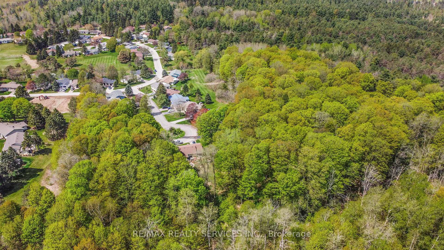
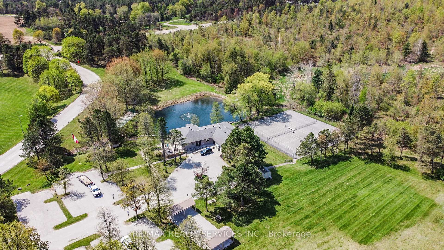
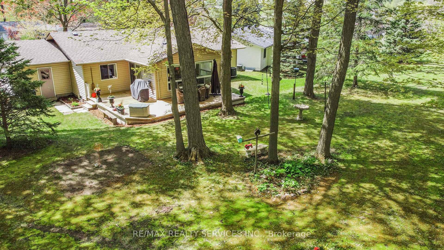
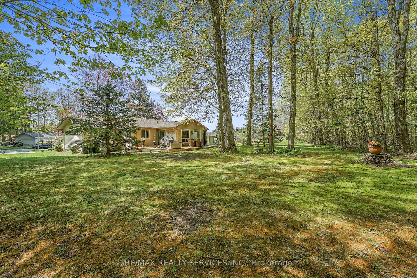
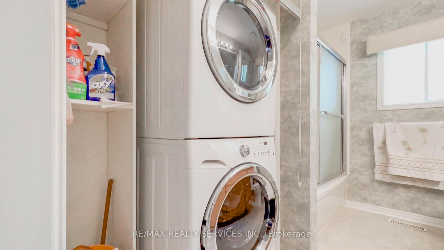
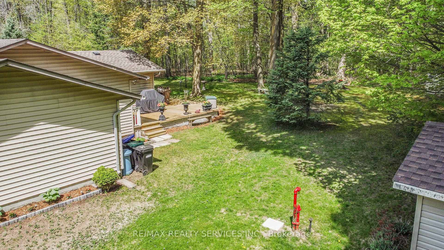
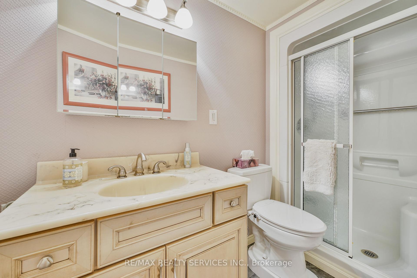
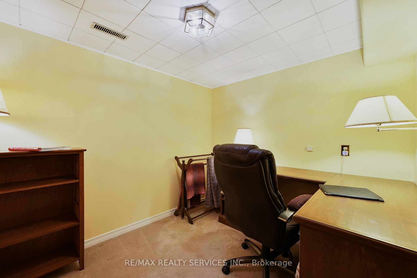

































| Welcome to 12 Pinetree Court! The largest model The "Cypress" on the most private pie-shaped lot backing onto forest. The side-positioned garage adds natural light throughout. Features include formal dining, a bright eat-in kitchen, spacious living room and sunroom all with laminate flooring. Two bedrooms on opposite sides offer privacy; the primary has an ensuite and main floor laundry, and the second bath features a walk-in shower. A bright staircase leads to a large entertainment area with wet bar, 2-pc bath, den, pantry storage, and workshop. Includes 12x8 shed. As part of The Pines, enjoy access to a clubhouse with pool, tennis, sauna, fitness area, games, event space. |
| Price | $649,000 |
| Taxes: | $2644.32 |
| Occupancy: | Partial |
| Address: | 12 Pinetree Cour , New Tecumseth, L0G 1W0, Simcoe |
| Directions/Cross Streets: | North Side of #9 between HWY 27 & Highway 50 |
| Rooms: | 8 |
| Rooms +: | 5 |
| Bedrooms: | 2 |
| Bedrooms +: | 1 |
| Family Room: | T |
| Basement: | Finished |
| Level/Floor | Room | Length(ft) | Width(ft) | Descriptions | |
| Room 1 | Main | Dining Ro | 12.79 | 9.64 | Laminate, Picture Window, Formal Rm |
| Room 2 | Main | Living Ro | 12.79 | 12.79 | Laminate, Open Concept, Picture Window |
| Room 3 | Main | Kitchen | 9.51 | 9.51 | Laminate, Open Concept |
| Room 4 | Main | Kitchen | 9.84 | 9.51 | Laminate, Open Concept, B/I Shelves |
| Room 5 | Main | Sunroom | 12.96 | 11.64 | Laminate, Gas Fireplace, W/O To Patio |
| Room 6 | Main | Primary B | 16.56 | 11.05 | 2 Pc Ensuite, His and Hers Closets, Broadloom |
| Room 7 | Main | Laundry | 9.68 | 7.54 | 2 Pc Ensuite |
| Room 8 | Main | Bedroom 2 | 12.79 | 10 | Broadloom, Overlooks Backyard, Double Closet |
| Room 9 | Lower | Recreatio | 19.35 | 12.3 | Electric Fireplace, Open Concept |
| Room 10 | Lower | Kitchen | 9.84 | 6.4 | |
| Room 11 | Lower | Den | 9.51 | 7.87 | Broadloom |
| Room 12 | Lower | Workshop | 25.26 | 17.06 |
| Washroom Type | No. of Pieces | Level |
| Washroom Type 1 | 4 | Main |
| Washroom Type 2 | 3 | Main |
| Washroom Type 3 | 2 | Basement |
| Washroom Type 4 | 0 | |
| Washroom Type 5 | 0 |
| Total Area: | 0.00 |
| Approximatly Age: | 31-50 |
| Property Type: | Detached |
| Style: | Bungalow |
| Exterior: | Vinyl Siding |
| Garage Type: | Attached |
| Drive Parking Spaces: | 1 |
| Pool: | Indoor |
| Other Structures: | Garden Shed |
| Approximatly Age: | 31-50 |
| Approximatly Square Footage: | 700-1100 |
| Property Features: | Lake/Pond, Library |
| CAC Included: | N |
| Water Included: | N |
| Cabel TV Included: | N |
| Common Elements Included: | N |
| Heat Included: | N |
| Parking Included: | N |
| Condo Tax Included: | N |
| Building Insurance Included: | N |
| Fireplace/Stove: | Y |
| Heat Type: | Forced Air |
| Central Air Conditioning: | Central Air |
| Central Vac: | N |
| Laundry Level: | Syste |
| Ensuite Laundry: | F |
| Elevator Lift: | False |
| Sewers: | Septic |
| Water: | Shared We |
| Water Supply Types: | Shared Well |
| Utilities-Cable: | Y |
| Utilities-Hydro: | Y |
$
%
Years
This calculator is for demonstration purposes only. Always consult a professional
financial advisor before making personal financial decisions.
| Although the information displayed is believed to be accurate, no warranties or representations are made of any kind. |
| RE/MAX REALTY SERVICES INC. |
- Listing -1 of 0
|
|

Sachi Patel
Broker
Dir:
647-702-7117
Bus:
6477027117
| Virtual Tour | Book Showing | Email a Friend |
Jump To:
At a Glance:
| Type: | Freehold - Detached |
| Area: | Simcoe |
| Municipality: | New Tecumseth |
| Neighbourhood: | Rural New Tecumseth |
| Style: | Bungalow |
| Lot Size: | x 120.00(Feet) |
| Approximate Age: | 31-50 |
| Tax: | $2,644.32 |
| Maintenance Fee: | $0 |
| Beds: | 2+1 |
| Baths: | 3 |
| Garage: | 0 |
| Fireplace: | Y |
| Air Conditioning: | |
| Pool: | Indoor |
Locatin Map:
Payment Calculator:

Listing added to your favorite list
Looking for resale homes?

By agreeing to Terms of Use, you will have ability to search up to 309853 listings and access to richer information than found on REALTOR.ca through my website.

