
![]()
$499,000
Available - For Sale
Listing ID: C12154600
21 Clairtrell Road , Toronto, M2N 5J7, Toronto
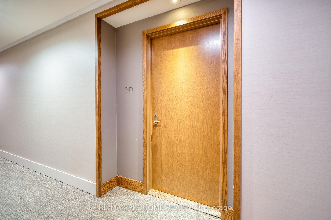
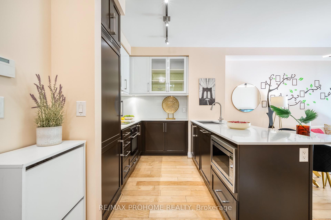

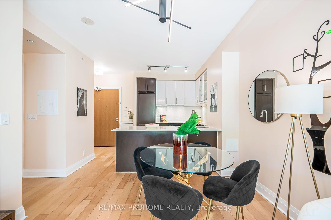
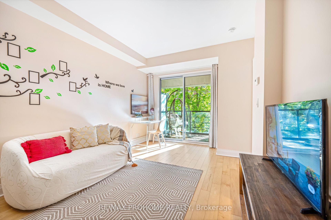
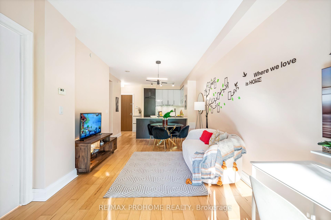
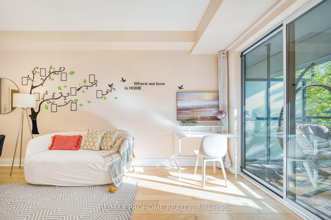
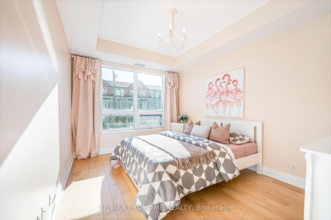

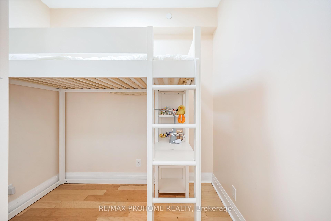
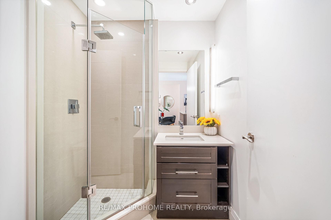
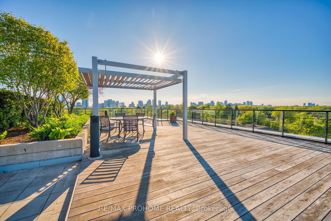
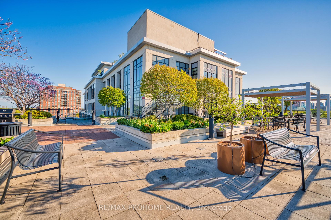

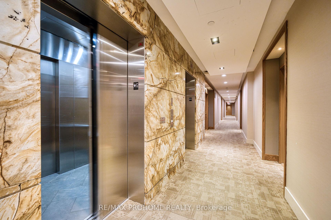
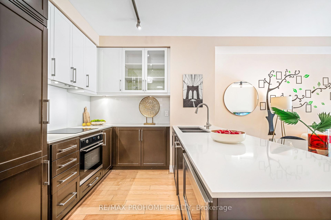
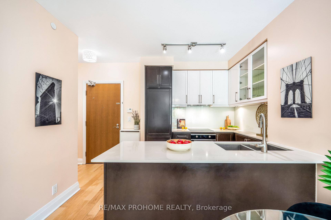
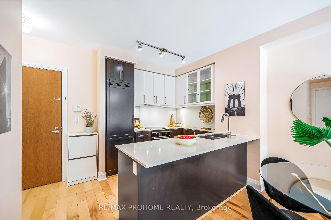
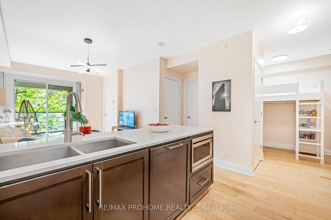
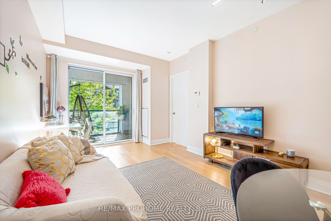
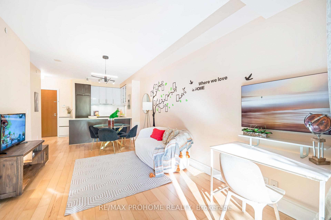

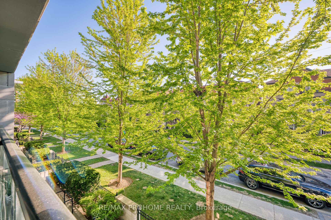
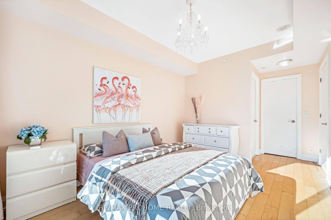
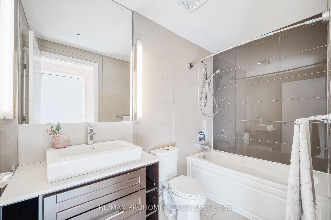
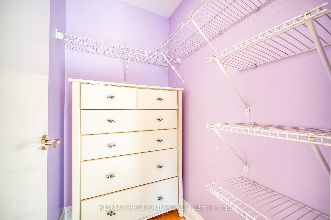
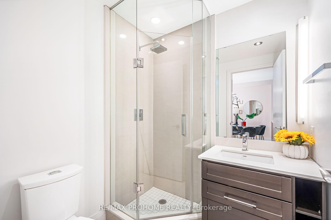
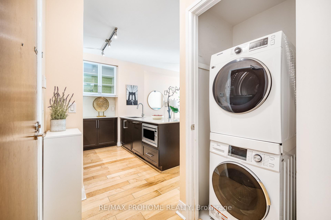
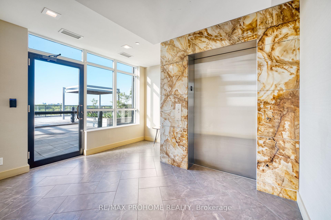
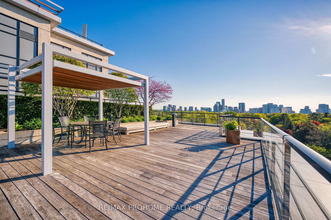
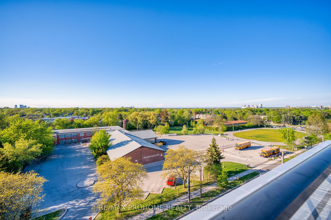
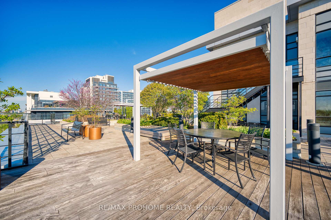
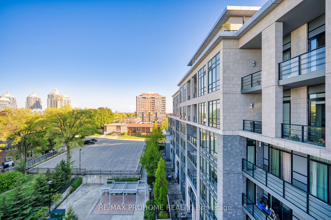
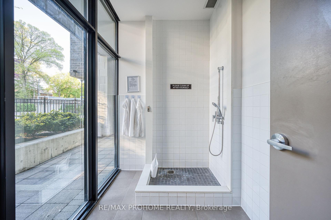
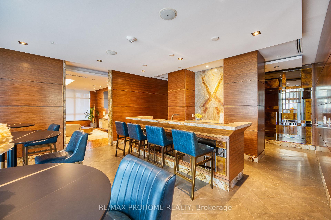
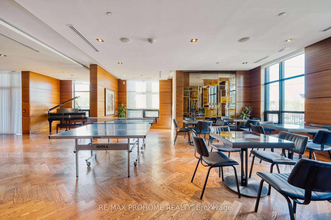
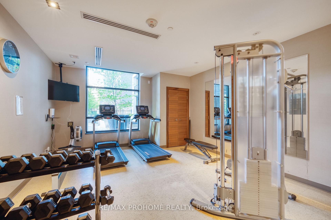
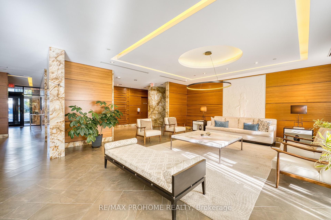
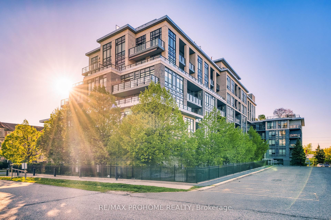
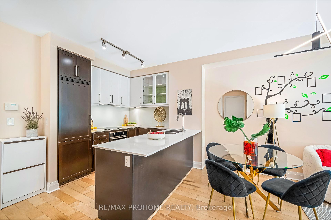
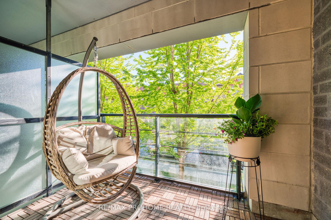
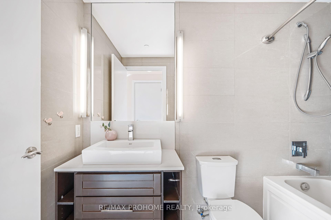

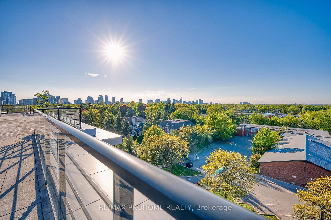
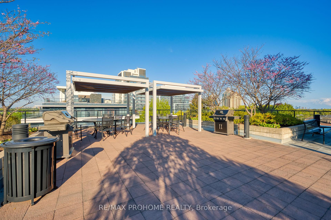
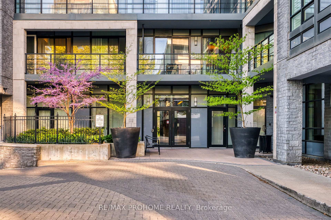
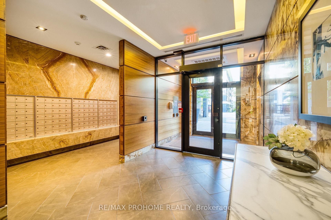
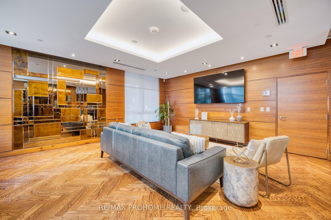
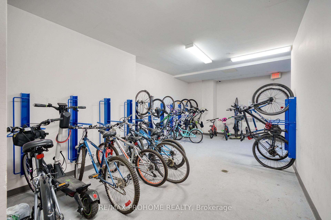
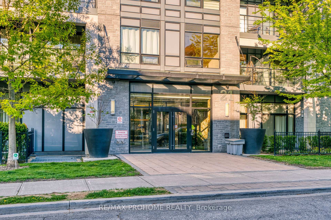
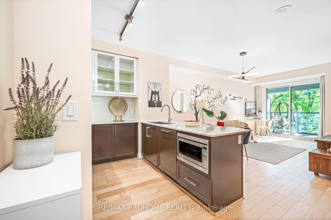
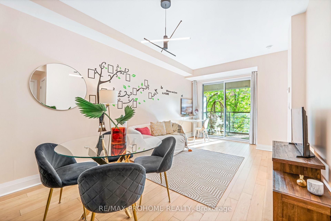




















































| Luxurious and well-maintained, this 1+1 condo offers a smart layout, bright west-facing exposure, and 9-ft ceilings in the heart of Bayview Village. The open-concept den can be enclosed for use as a home office or guest room. Features include engineered hardwood flooring, a gourmet kitchen with quartz countertops, and two full boutique-style bathrooms. Located just a 5-minute walk to the subway, with quick access to Hwy 401/DVP. Enjoy walking distance to Bayview Village Shopping Centre, Loblaws, YMCA, and nearby parks. Walk Score of 95 live where everything is at your doorstep! Situated in the highly coveted Hollywood Public School district. Building amenities include: 24-hour concierge, Rooftop terrace with BBQ, Gym & yoga studio, Party room with ping pong table, Guest suite, Pet mud room, Secure bike parking. Includes: 1 parking & 1 locker. A fantastic opportunity to own a stylish, spacious condo in one of North York's most desirable communities! |
| Price | $499,000 |
| Taxes: | $3107.28 |
| Occupancy: | Owner |
| Address: | 21 Clairtrell Road , Toronto, M2N 5J7, Toronto |
| Postal Code: | M2N 5J7 |
| Province/State: | Toronto |
| Directions/Cross Streets: | Bayview/ Sheppard |
| Level/Floor | Room | Length(ft) | Width(ft) | Descriptions | |
| Room 1 | Ground | Living Ro | 18.73 | 10.4 | Hardwood Floor, W/O To Balcony |
| Room 2 | Ground | Dining Ro | 18.73 | 10.4 | Combined w/Living, Hardwood Floor, W/O To Balcony |
| Room 3 | Ground | Kitchen | 7.97 | 7.97 | Granite Counters, Hardwood Floor, Stainless Steel Appl |
| Room 4 | Ground | Primary B | 13.61 | 10 | Hardwood Floor, 4 Pc Ensuite, Walk-In Closet(s) |
| Room 5 | Ground | Den | 8.46 | 6.36 | Hardwood Floor |
| Washroom Type | No. of Pieces | Level |
| Washroom Type 1 | 3 | Main |
| Washroom Type 2 | 4 | Main |
| Washroom Type 3 | 0 | |
| Washroom Type 4 | 0 | |
| Washroom Type 5 | 0 |
| Total Area: | 0.00 |
| Sprinklers: | Conc |
| Washrooms: | 2 |
| Heat Type: | Forced Air |
| Central Air Conditioning: | Central Air |
$
%
Years
This calculator is for demonstration purposes only. Always consult a professional
financial advisor before making personal financial decisions.
| Although the information displayed is believed to be accurate, no warranties or representations are made of any kind. |
| RE/MAX PROHOME REALTY |
- Listing -1 of 0
|
|

Sachi Patel
Broker
Dir:
647-702-7117
Bus:
6477027117
| Book Showing | Email a Friend |
Jump To:
At a Glance:
| Type: | Com - Condo Apartment |
| Area: | Toronto |
| Municipality: | Toronto C14 |
| Neighbourhood: | Willowdale East |
| Style: | Apartment |
| Lot Size: | x 0.00() |
| Approximate Age: | |
| Tax: | $3,107.28 |
| Maintenance Fee: | $660.33 |
| Beds: | 1+1 |
| Baths: | 2 |
| Garage: | 0 |
| Fireplace: | N |
| Air Conditioning: | |
| Pool: |
Locatin Map:
Payment Calculator:

Listing added to your favorite list
Looking for resale homes?

By agreeing to Terms of Use, you will have ability to search up to 313860 listings and access to richer information than found on REALTOR.ca through my website.

