
![]()
$399,900
Available - For Sale
Listing ID: X12154604
4156 Stage Coach Road , Frontenac, K0H 2T0, Frontenac
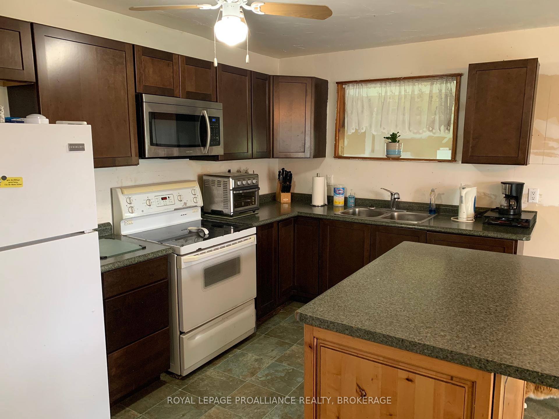

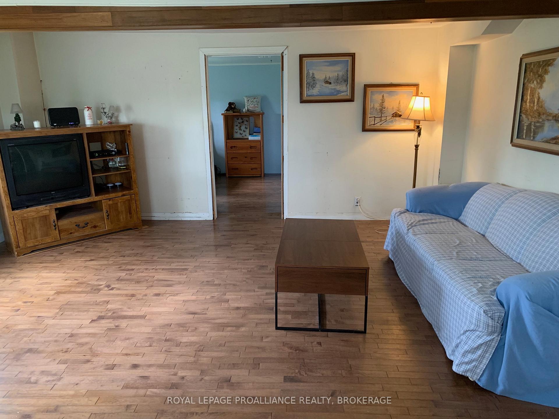
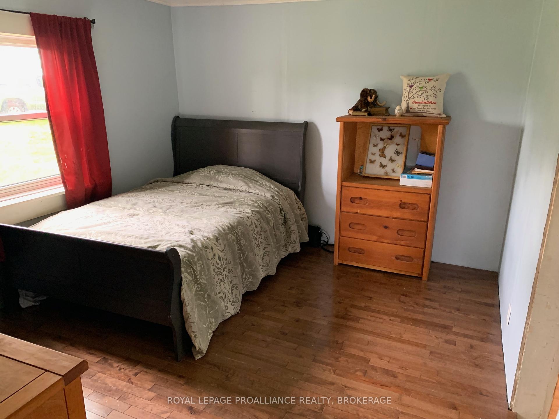
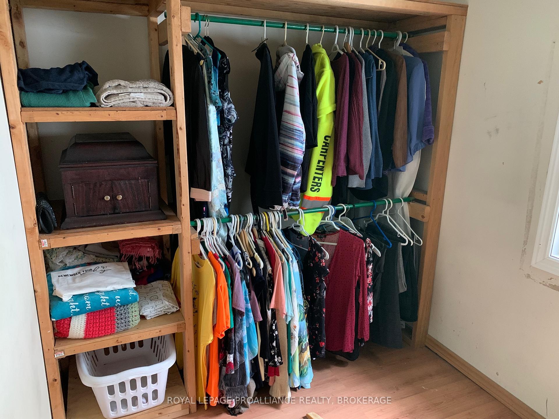
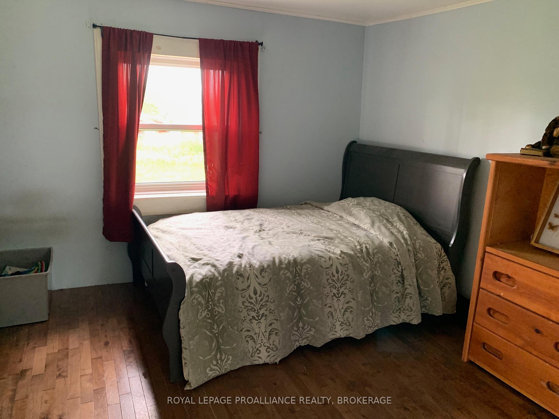
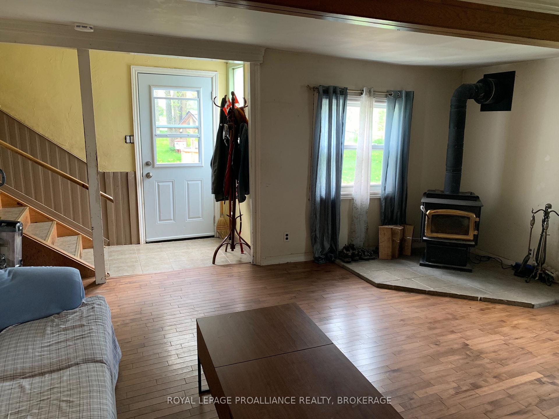
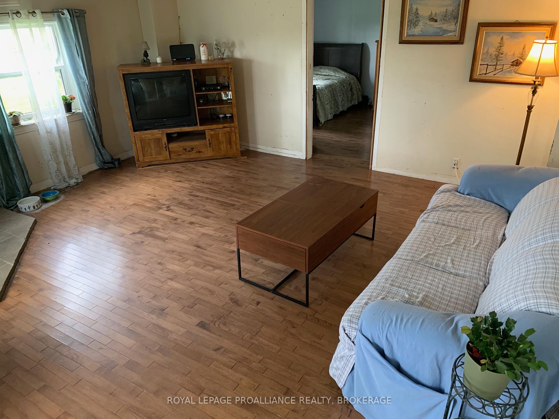
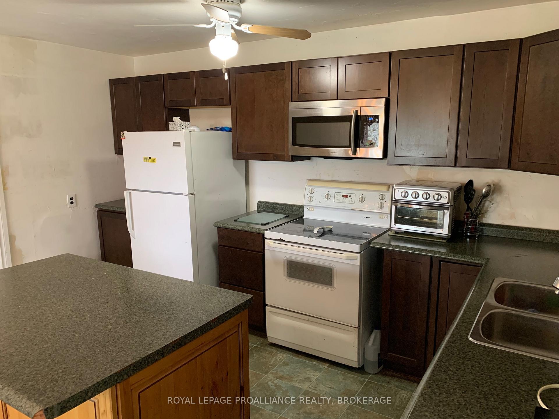
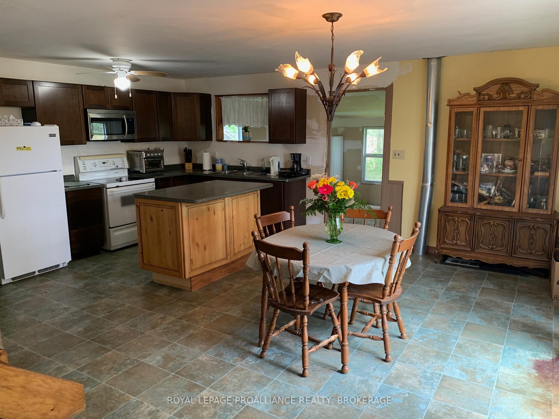
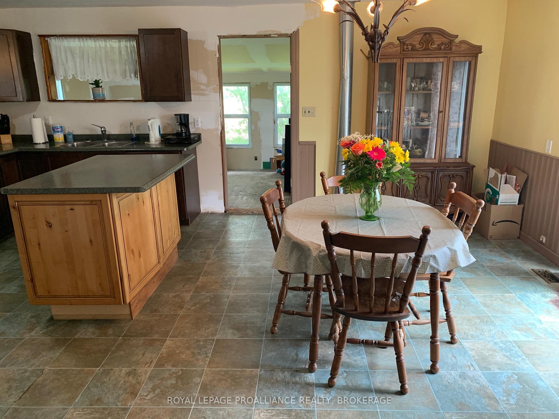
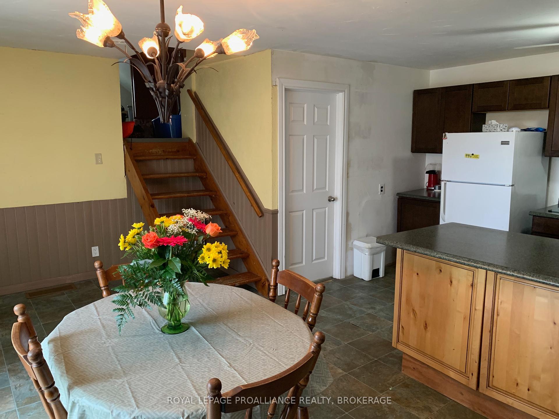
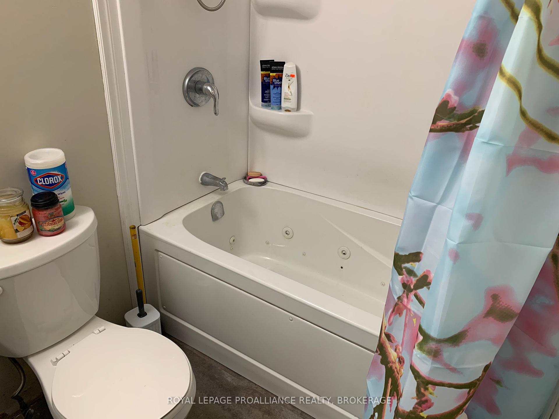
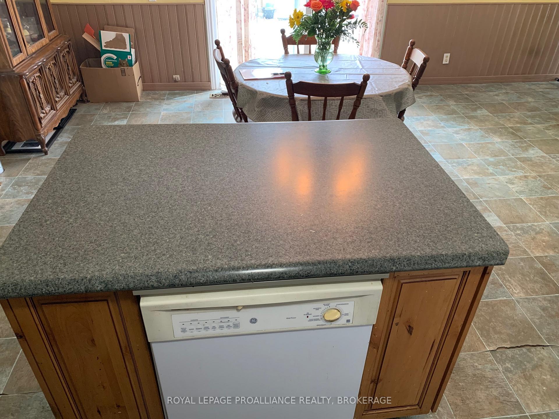
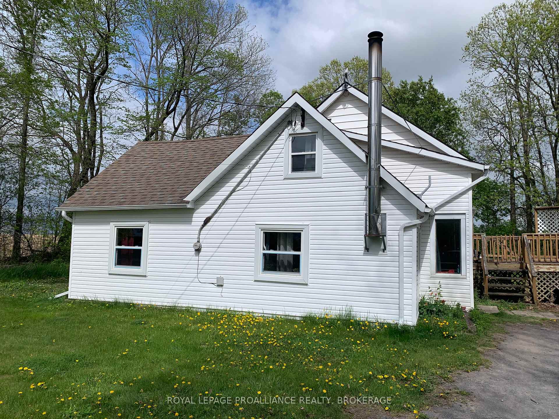
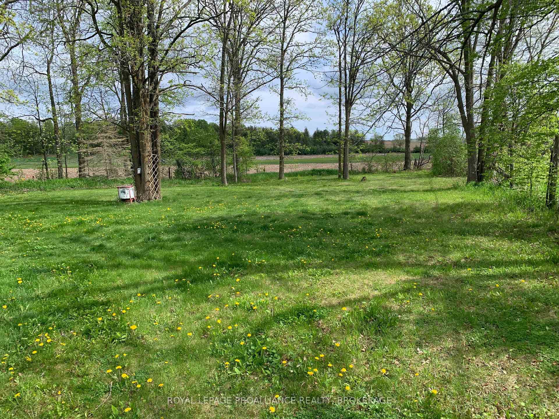
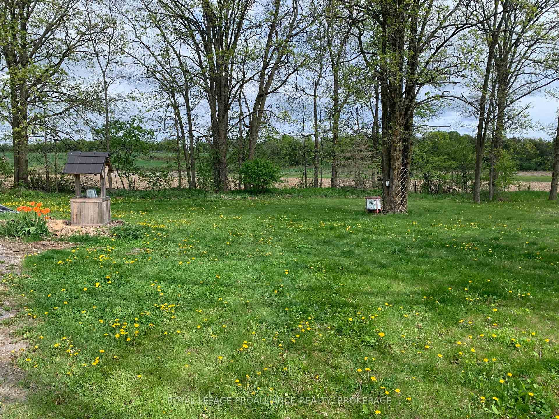

















| Enjoy a private country setting surrounded by trees and farmers fields, yet with the ability to walk into the village of Sydenham and all the amenities/schools it has to offer. This 4 bedroom home is affordable and spacious with the potential for the future owner to build some sweat equity. In the past few years, the property has seen new shingles, new siding, new propane furnace, some new windows and hardwood flooring. Upon entry, the large living room with hardwood floors offers a wood stove for a heating supplement to the forced air propane. The primary bedroom with a walk in closet is off the living room. A few stairs up and you enter the huge open kitchen with updated cabinets and centre island with a large bright eating area with patio door to deck and yard. The main bathroom and a sizable storage room are also off the kitchen level. Up a few stairs from the kitchen and you have 3 more bedrooms. The half acre lot is manageable but large enough for play with children and/or pets. The well produces lots of good water and there is a full septic system. The big expenses are complete so with a little elbow grease, this diamond will shine again! |
| Price | $399,900 |
| Taxes: | $1319.26 |
| Assessment Year: | 2024 |
| Occupancy: | Owner |
| Address: | 4156 Stage Coach Road , Frontenac, K0H 2T0, Frontenac |
| Acreage: | < .50 |
| Directions/Cross Streets: | Rutledge Road |
| Rooms: | 10 |
| Bedrooms: | 4 |
| Bedrooms +: | 0 |
| Family Room: | F |
| Basement: | None |
| Level/Floor | Room | Length(ft) | Width(ft) | Descriptions | |
| Room 1 | Main | Living Ro | 16.89 | 15.19 | |
| Room 2 | Main | Kitchen | 7.97 | 13.09 | |
| Room 3 | Main | Dining Ro | 11.48 | 18.99 | |
| Room 4 | Main | Bathroom | 4.99 | 7.58 | |
| Room 5 | Main | Primary B | 11.78 | 10.36 | |
| Room 6 | Second | Bedroom 2 | 9.38 | 11.68 | |
| Room 7 | Second | Bedroom 3 | 6.99 | 10.99 | |
| Room 8 | Second | Bedroom 4 | 6.99 | 14.99 | |
| Room 9 | Main | Other | 1.12 | 12.99 | |
| Room 10 | Main | Other | 6.79 | 10.99 | Walk-In Closet(s) |
| Washroom Type | No. of Pieces | Level |
| Washroom Type 1 | 4 | Main |
| Washroom Type 2 | 0 | |
| Washroom Type 3 | 0 | |
| Washroom Type 4 | 0 | |
| Washroom Type 5 | 0 |
| Total Area: | 0.00 |
| Approximatly Age: | 51-99 |
| Property Type: | Detached |
| Style: | 1 1/2 Storey |
| Exterior: | Vinyl Siding |
| Garage Type: | None |
| (Parking/)Drive: | Private |
| Drive Parking Spaces: | 3 |
| Park #1 | |
| Parking Type: | Private |
| Park #2 | |
| Parking Type: | Private |
| Pool: | None |
| Other Structures: | Shed |
| Approximatly Age: | 51-99 |
| Approximatly Square Footage: | 1100-1500 |
| Property Features: | Library, Place Of Worship |
| CAC Included: | N |
| Water Included: | N |
| Cabel TV Included: | N |
| Common Elements Included: | N |
| Heat Included: | N |
| Parking Included: | N |
| Condo Tax Included: | N |
| Building Insurance Included: | N |
| Fireplace/Stove: | Y |
| Heat Type: | Forced Air |
| Central Air Conditioning: | Central Air |
| Central Vac: | N |
| Laundry Level: | Syste |
| Ensuite Laundry: | F |
| Sewers: | Septic |
| Water: | Drilled W |
| Water Supply Types: | Drilled Well |
| Utilities-Cable: | N |
| Utilities-Hydro: | Y |
$
%
Years
This calculator is for demonstration purposes only. Always consult a professional
financial advisor before making personal financial decisions.
| Although the information displayed is believed to be accurate, no warranties or representations are made of any kind. |
| ROYAL LEPAGE PROALLIANCE REALTY, BROKERAGE |
- Listing -1 of 0
|
|

Sachi Patel
Broker
Dir:
647-702-7117
Bus:
6477027117
| Book Showing | Email a Friend |
Jump To:
At a Glance:
| Type: | Freehold - Detached |
| Area: | Frontenac |
| Municipality: | Frontenac |
| Neighbourhood: | 47 - Frontenac South |
| Style: | 1 1/2 Storey |
| Lot Size: | x 113.00(Feet) |
| Approximate Age: | 51-99 |
| Tax: | $1,319.26 |
| Maintenance Fee: | $0 |
| Beds: | 4 |
| Baths: | 1 |
| Garage: | 0 |
| Fireplace: | Y |
| Air Conditioning: | |
| Pool: | None |
Locatin Map:
Payment Calculator:

Listing added to your favorite list
Looking for resale homes?

By agreeing to Terms of Use, you will have ability to search up to 313860 listings and access to richer information than found on REALTOR.ca through my website.

