
![]()
$999,000
Available - For Sale
Listing ID: W12154707
65 Sherwood Stre , Orangeville, L9W 5E6, Dufferin

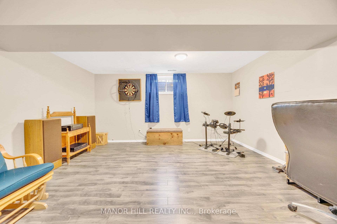
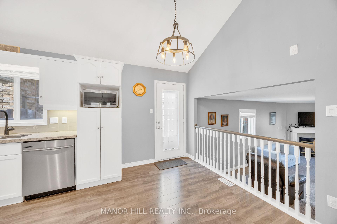
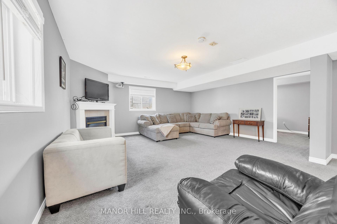
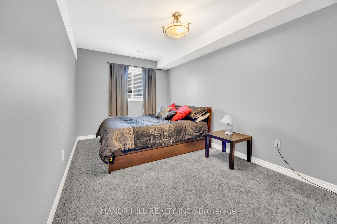
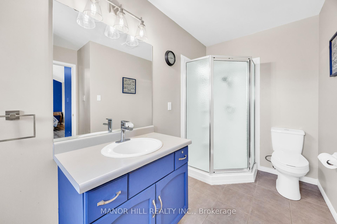
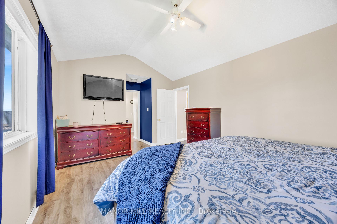
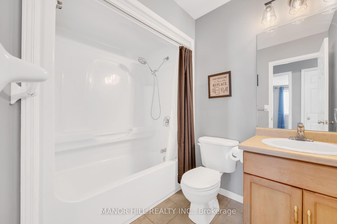
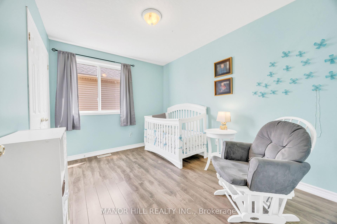
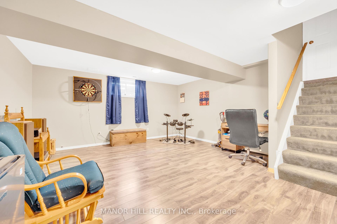

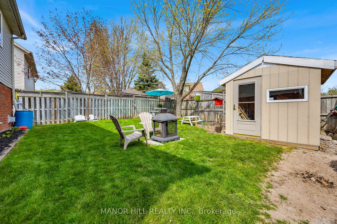
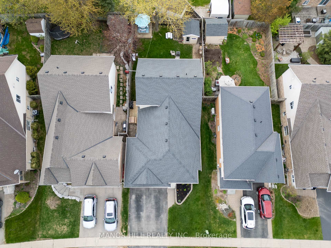
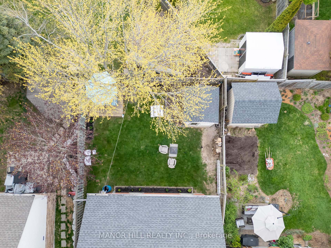
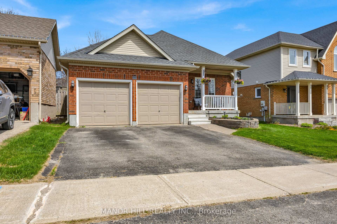
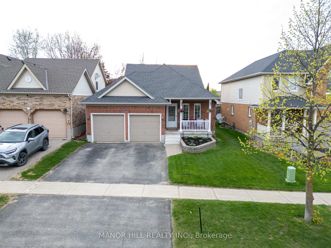
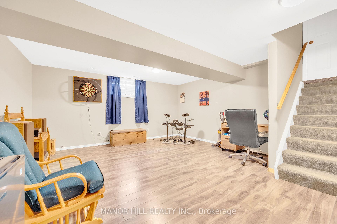
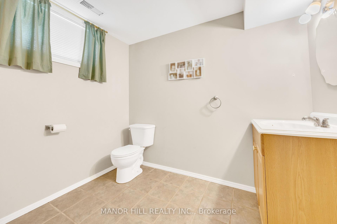
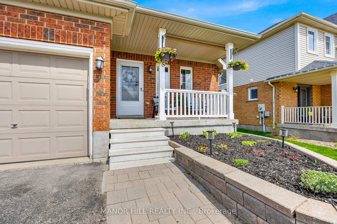
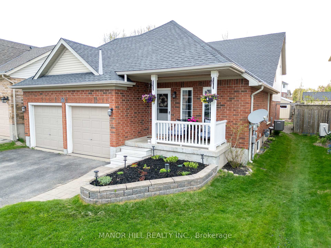
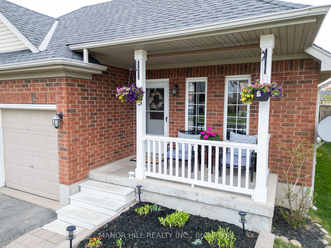
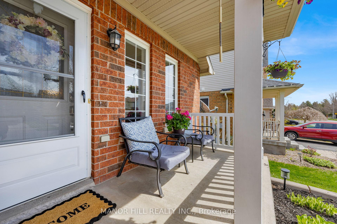
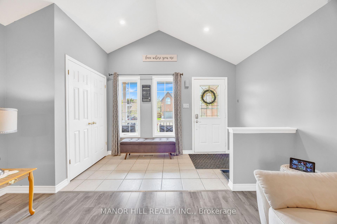
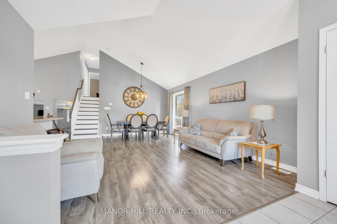
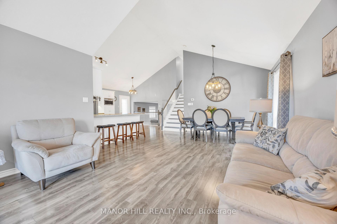
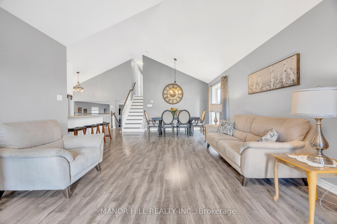
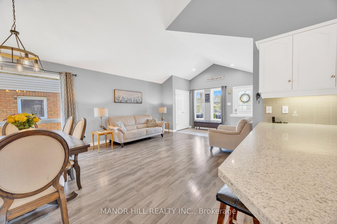
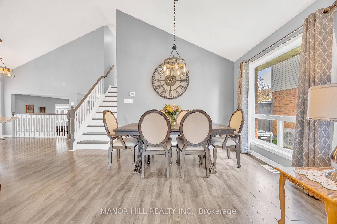
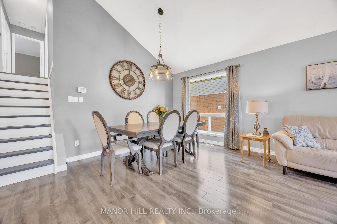
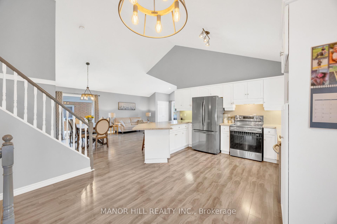
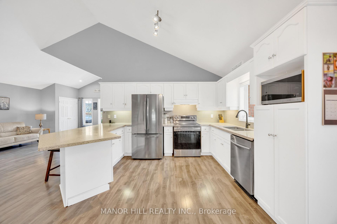
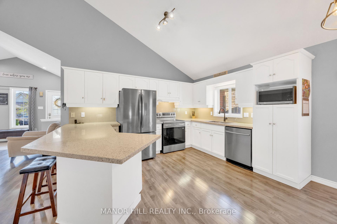
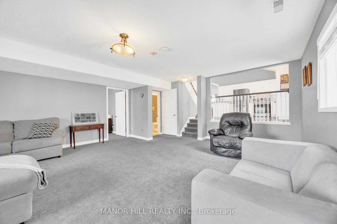
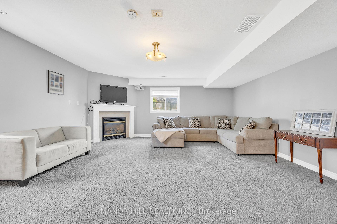
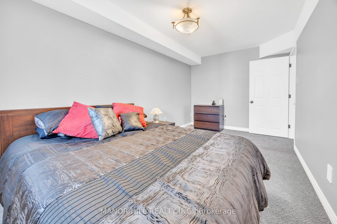
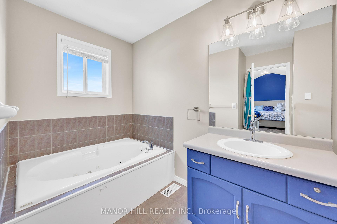
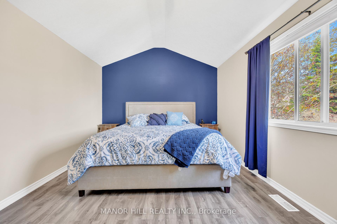
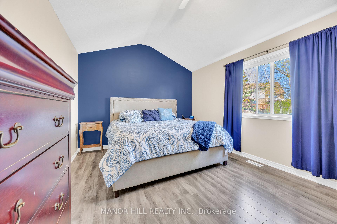
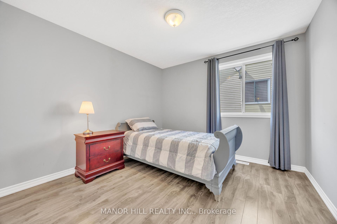
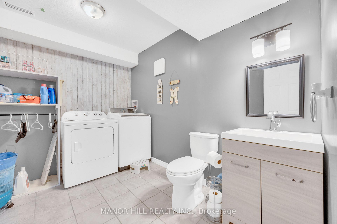
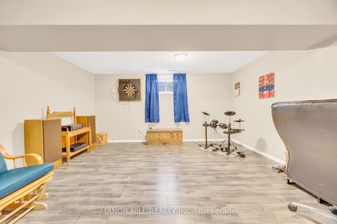
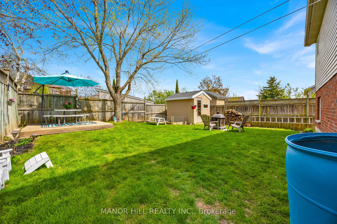
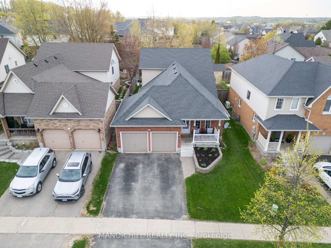
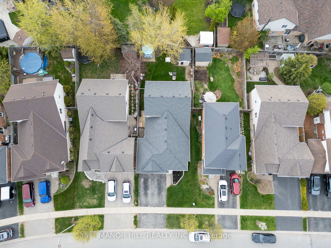












































| Gorgeous 4 Level Backsplit! Welcome To The In-Demand "Dover" Model. This Beauty Boasts An Open Concept Main Floor Layout With Stunning Vaulted Ceiling. Huge Renovated Kitchen With Stainless Steel Appliances With Walk Out To Deck. As You Make Your Way Down To The Lower Level You Will Find A Super Spacious Great Room/Theatre Room For Extended Family Entertaining/Gatherings. A Room Off The Great Room That Can Be Utilized As An Extra Bedroom/Office/Exercise Room. The Finished Basement Is Added Value With Loads Of Potential With Space That Can Be Utilized To Fit Your Personal Needs. Fully Fenced Backyard With Corner Deck And Shed. Perfect Place To Relax Or Entertain. Kitchen (2019) Roof (October 2018) Furnace And AC (May 2021) Floors (2019) Located In A Desired Area Of Settlers Creek. Near Top Rated Schools, Park And All The Necessary Amenities. Close Proximity To The 109 Bypass. Call This One Home! Nothing To Do But Move In! |
| Price | $999,000 |
| Taxes: | $6144.00 |
| Occupancy: | Owner |
| Address: | 65 Sherwood Stre , Orangeville, L9W 5E6, Dufferin |
| Directions/Cross Streets: | Riddell Rd/Spencer |
| Rooms: | 8 |
| Bedrooms: | 3 |
| Bedrooms +: | 1 |
| Family Room: | T |
| Basement: | Finished |
| Level/Floor | Room | Length(ft) | Width(ft) | Descriptions | |
| Room 1 | Main | Living Ro | 14.27 | 13.45 | Laminate, Open Concept, Vaulted Ceiling(s) |
| Room 2 | Main | Dining Ro | 14.27 | 7.71 | Laminate, Open Concept, Vaulted Ceiling(s) |
| Room 3 | Main | Kitchen | 10.33 | 8.2 | Laminate, Breakfast Area, Open Concept |
| Room 4 | Main | Breakfast | 12.63 | 8.53 | Laminate, Combined w/Kitchen, W/O To Deck |
| Room 5 | Lower | Family Ro | 19.35 | 15.91 | Broadloom, Above Grade Window |
| Room 6 | Lower | Other | 10.99 | 7.97 | Broadloom, Above Grade Window |
| Room 7 | Upper | Primary B | 16.56 | 11.32 | Laminate, 4 Pc Ensuite |
| Room 8 | Upper | Bedroom 2 | 11.48 | 8.86 | Laminate, Closet |
| Room 9 | Upper | Bedroom 3 | 10.5 | 10.33 | Laminate, Closet |
| Room 10 | Basement | Recreatio | 15.71 | 16.07 | Laminate |
| Washroom Type | No. of Pieces | Level |
| Washroom Type 1 | 4 | Upper |
| Washroom Type 2 | 4 | Upper |
| Washroom Type 3 | 2 | Basement |
| Washroom Type 4 | 2 | In Betwe |
| Washroom Type 5 | 0 |
| Total Area: | 0.00 |
| Property Type: | Detached |
| Style: | Backsplit 4 |
| Exterior: | Brick, Aluminum Siding |
| Garage Type: | Attached |
| Drive Parking Spaces: | 2 |
| Pool: | None |
| Approximatly Square Footage: | 2000-2500 |
| CAC Included: | N |
| Water Included: | N |
| Cabel TV Included: | N |
| Common Elements Included: | N |
| Heat Included: | N |
| Parking Included: | N |
| Condo Tax Included: | N |
| Building Insurance Included: | N |
| Fireplace/Stove: | Y |
| Heat Type: | Forced Air |
| Central Air Conditioning: | Central Air |
| Central Vac: | Y |
| Laundry Level: | Syste |
| Ensuite Laundry: | F |
| Sewers: | Sewer |
$
%
Years
This calculator is for demonstration purposes only. Always consult a professional
financial advisor before making personal financial decisions.
| Although the information displayed is believed to be accurate, no warranties or representations are made of any kind. |
| MANOR HILL REALTY INC. |
- Listing -1 of 0
|
|

Sachi Patel
Broker
Dir:
647-702-7117
Bus:
6477027117
| Book Showing | Email a Friend |
Jump To:
At a Glance:
| Type: | Freehold - Detached |
| Area: | Dufferin |
| Municipality: | Orangeville |
| Neighbourhood: | Orangeville |
| Style: | Backsplit 4 |
| Lot Size: | x 114.94(Feet) |
| Approximate Age: | |
| Tax: | $6,144 |
| Maintenance Fee: | $0 |
| Beds: | 3+1 |
| Baths: | 4 |
| Garage: | 0 |
| Fireplace: | Y |
| Air Conditioning: | |
| Pool: | None |
Locatin Map:
Payment Calculator:

Listing added to your favorite list
Looking for resale homes?

By agreeing to Terms of Use, you will have ability to search up to 311343 listings and access to richer information than found on REALTOR.ca through my website.

