
![]()
$929,000
Available - For Sale
Listing ID: X12157100
24 Chambery Stre , Bracebridge, P1L 0N4, Muskoka

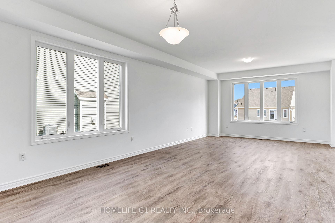
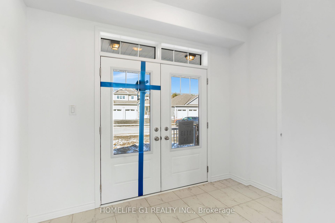
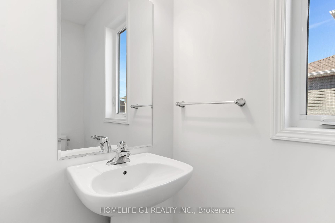
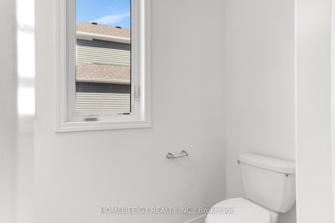
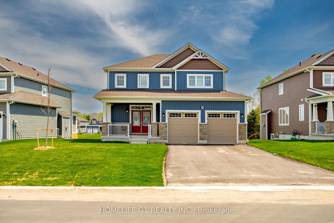
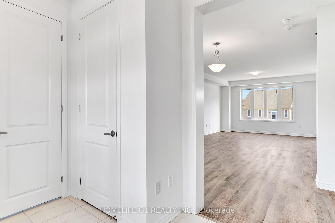
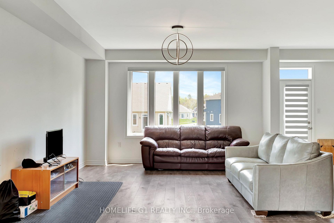
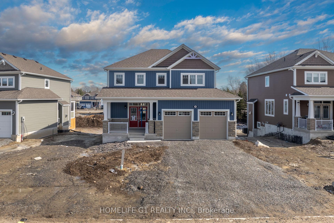
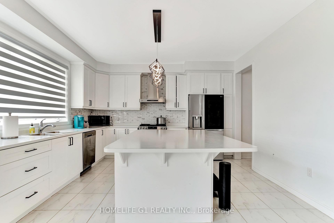
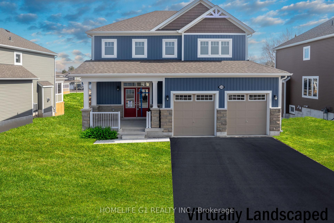
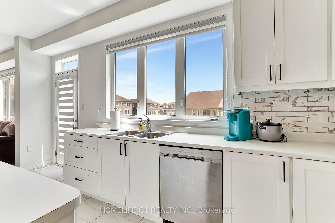
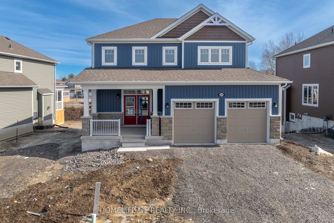
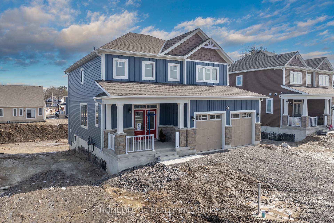
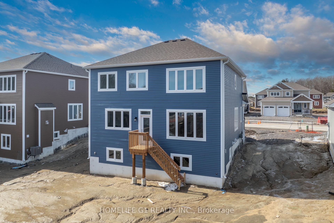
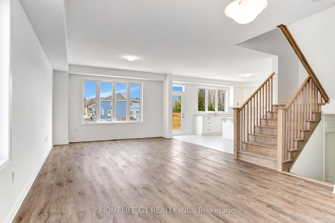
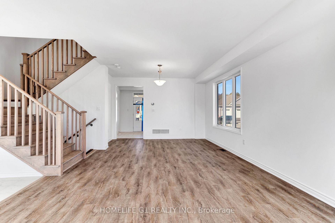
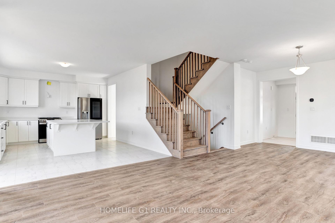
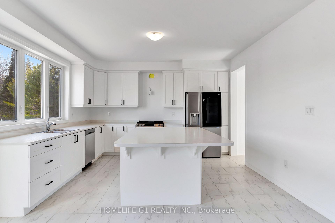
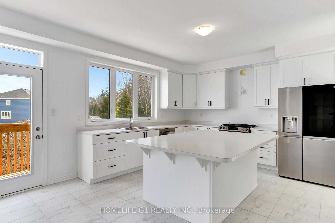
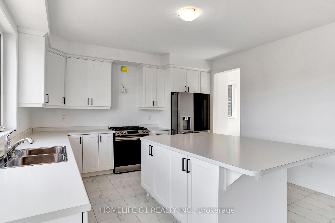
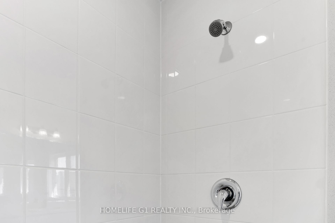
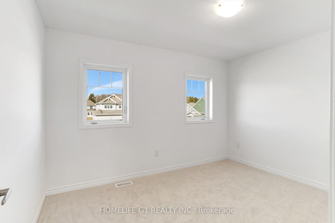
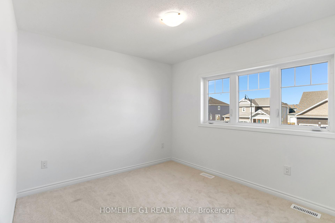
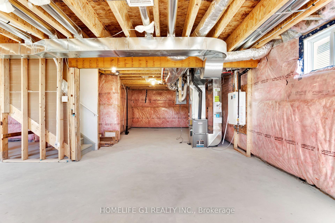
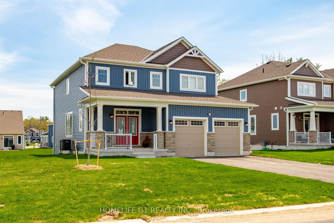
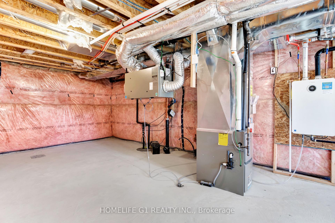
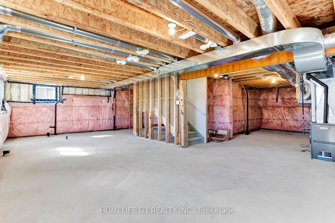
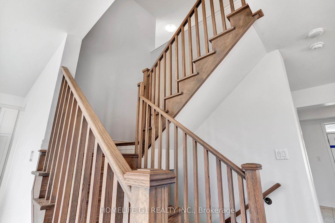

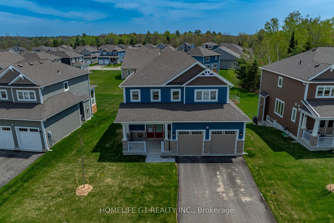
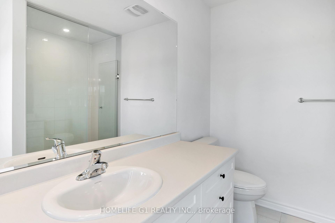
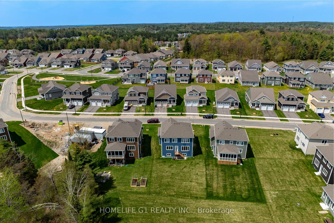
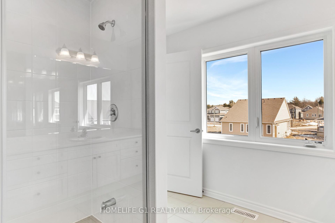
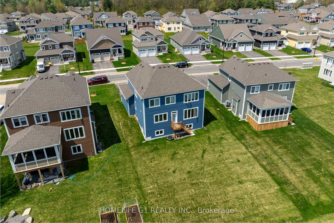
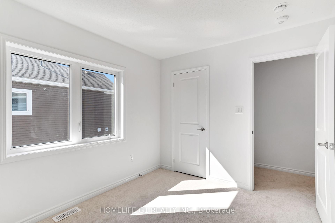
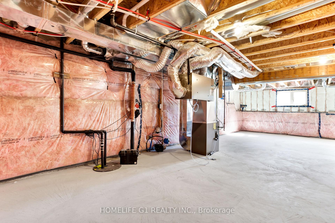
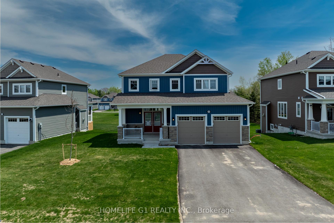
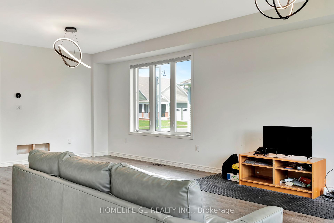
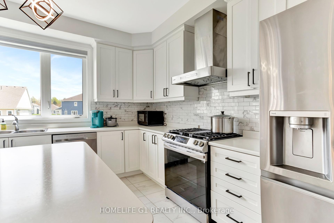
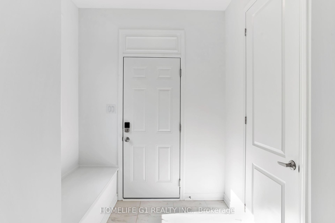
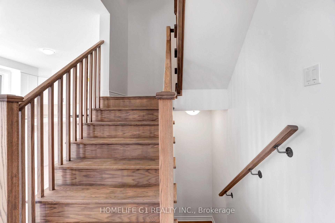

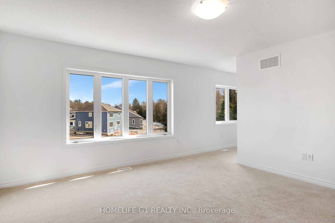
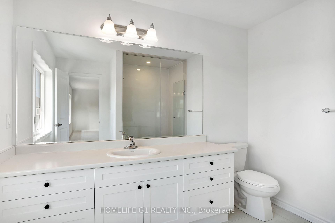
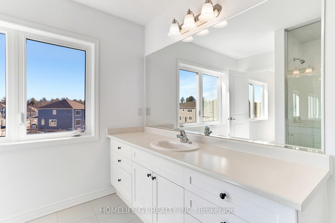
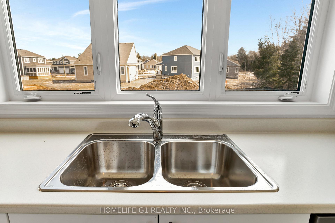
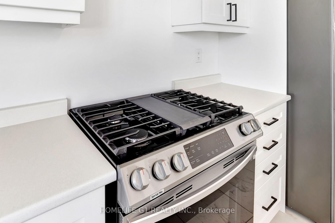
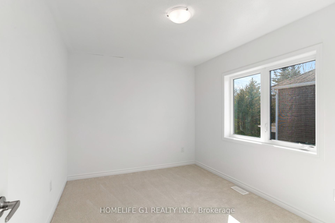
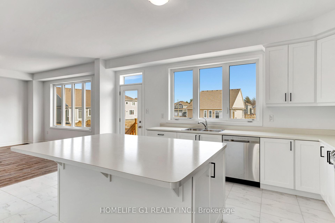
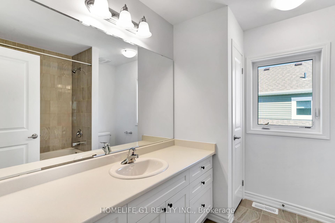
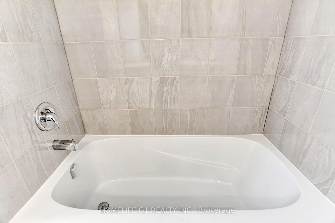
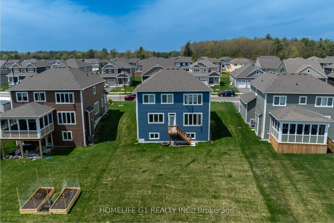
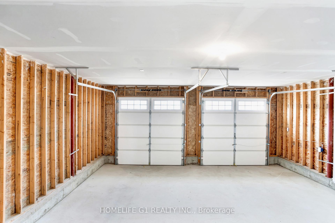
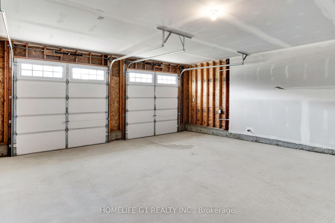
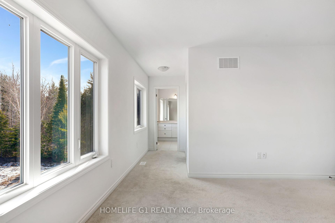
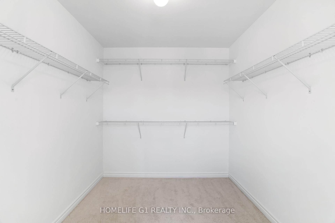
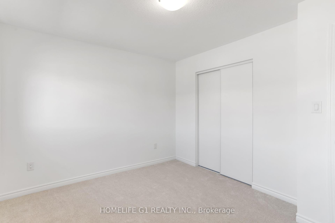
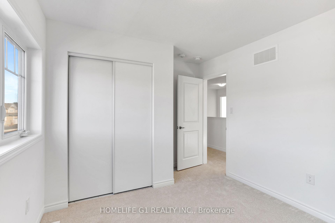
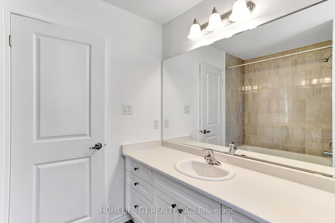
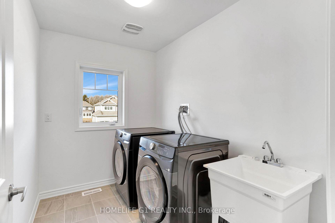
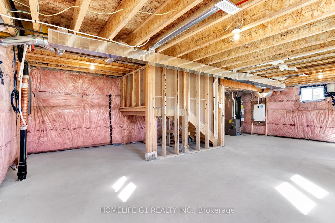
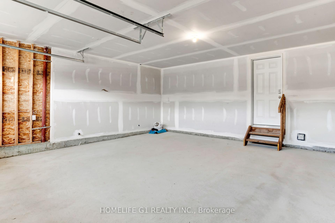
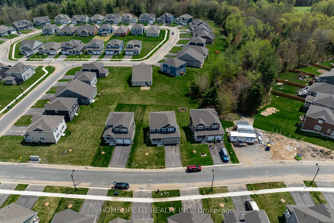
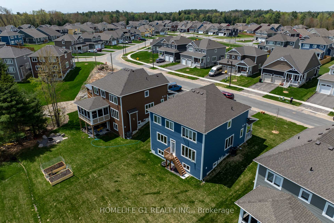
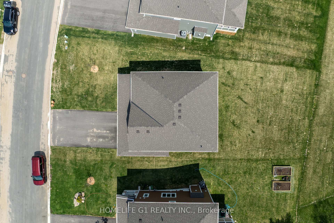



































































| New home, just 1 yr old in the prestigious White Pines community of Brace Bridge, Muskoka! Discover the "Willow" model by Mattamy Homes, situated on one of the community's deepest lots. This residence is conveniently located within walking distance to the Sportsplex, High School and just minutes to Downtown. The welcoming covered porch leads into a spacious foyer complemented by a convenient powder room and coat closet. This beautifully designed two-story home boasts an open-concept main floor with 9'smooth ceilings on main floor, expansive windows, lots of natural light and spacious living areas. The kitchen features an oversized island, Latest stainless-steel appliances-executive gas stove, water line for side-by-side fridge. A functional mudroom connects the kitchen with the2-car garage. The 2nd level features a luxurious primary suite w/ walk-in closet, en-suite bath w/glass shower. upgraded ceramic tiles &upgraded gas line. Look out grade Basement comparable to walk out's! spacious laundry with 4 bedrooms w/potential to use bedroom for office space completes the second level. Oak stairs, municipal services, natural gas,200-amp service, Tarion Warranty on the home transferrable to new owner. |
| Price | $929,000 |
| Taxes: | $6172.24 |
| Occupancy: | Tenant |
| Address: | 24 Chambery Stre , Bracebridge, P1L 0N4, Muskoka |
| Directions/Cross Streets: | Clearbrook Trail &Pheasant Run |
| Rooms: | 10 |
| Bedrooms: | 4 |
| Bedrooms +: | 0 |
| Family Room: | F |
| Basement: | Unfinished, Full |
| Level/Floor | Room | Length(ft) | Width(ft) | Descriptions | |
| Room 1 | Main | Dining Ro | 13.74 | 12.07 | |
| Room 2 | Main | Great Roo | 14.46 | 14.07 | |
| Room 3 | Main | Kitchen | 17.32 | 13.81 | |
| Room 4 | Main | Mud Room | 5.18 | 7.02 | |
| Room 5 | Second | Laundry | 6.26 | 9.15 | |
| Room 6 | Second | Primary B | 13.97 | 13.97 | 4 Pc Ensuite, Walk-In Closet(s) |
| Room 7 | Second | Bedroom 2 | 9.32 | 11.64 | |
| Room 8 | Second | Bedroom 3 | 12.56 | 9.97 | |
| Room 9 | Second | Bedroom 4 | 12.3 | 11.32 | |
| Room 10 | Main | Foyer | 10.3 | 7.81 |
| Washroom Type | No. of Pieces | Level |
| Washroom Type 1 | 2 | Main |
| Washroom Type 2 | 4 | Second |
| Washroom Type 3 | 4 | Second |
| Washroom Type 4 | 0 | |
| Washroom Type 5 | 0 |
| Total Area: | 0.00 |
| Approximatly Age: | 0-5 |
| Property Type: | Detached |
| Style: | 2-Storey |
| Exterior: | Aluminum Siding, Stone |
| Garage Type: | Built-In |
| (Parking/)Drive: | Private |
| Drive Parking Spaces: | 4 |
| Park #1 | |
| Parking Type: | Private |
| Park #2 | |
| Parking Type: | Private |
| Pool: | None |
| Approximatly Age: | 0-5 |
| Approximatly Square Footage: | 2000-2500 |
| Property Features: | Rec./Commun., School |
| CAC Included: | N |
| Water Included: | N |
| Cabel TV Included: | N |
| Common Elements Included: | N |
| Heat Included: | N |
| Parking Included: | N |
| Condo Tax Included: | N |
| Building Insurance Included: | N |
| Fireplace/Stove: | N |
| Heat Type: | Forced Air |
| Central Air Conditioning: | Central Air |
| Central Vac: | N |
| Laundry Level: | Syste |
| Ensuite Laundry: | F |
| Sewers: | Sewer |
$
%
Years
This calculator is for demonstration purposes only. Always consult a professional
financial advisor before making personal financial decisions.
| Although the information displayed is believed to be accurate, no warranties or representations are made of any kind. |
| HOMELIFE G1 REALTY INC. |
- Listing -1 of 0
|
|

Sachi Patel
Broker
Dir:
647-702-7117
Bus:
6477027117
| Virtual Tour | Book Showing | Email a Friend |
Jump To:
At a Glance:
| Type: | Freehold - Detached |
| Area: | Muskoka |
| Municipality: | Bracebridge |
| Neighbourhood: | Macaulay |
| Style: | 2-Storey |
| Lot Size: | x 131.00(Feet) |
| Approximate Age: | 0-5 |
| Tax: | $6,172.24 |
| Maintenance Fee: | $0 |
| Beds: | 4 |
| Baths: | 3 |
| Garage: | 0 |
| Fireplace: | N |
| Air Conditioning: | |
| Pool: | None |
Locatin Map:
Payment Calculator:

Listing added to your favorite list
Looking for resale homes?

By agreeing to Terms of Use, you will have ability to search up to 313860 listings and access to richer information than found on REALTOR.ca through my website.

