
![]()
$849,900
Available - For Sale
Listing ID: W12157371
77 Spicebush Terr , Brampton, L6X 0J5, Peel
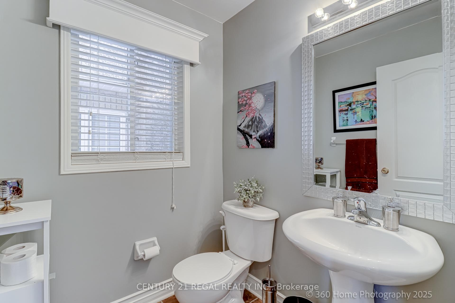
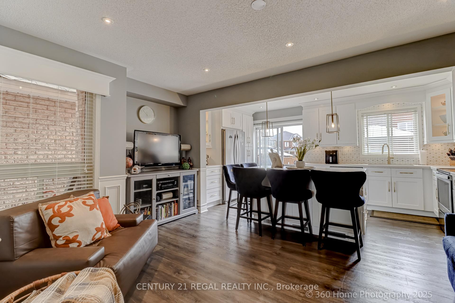
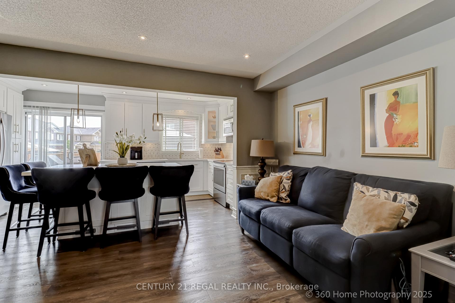
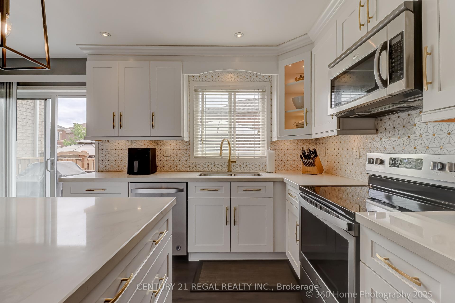
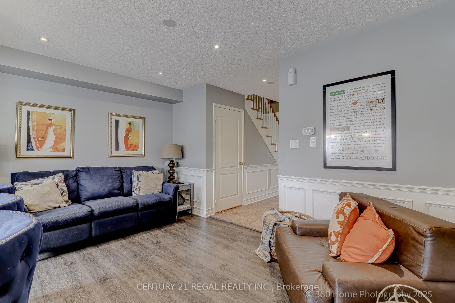
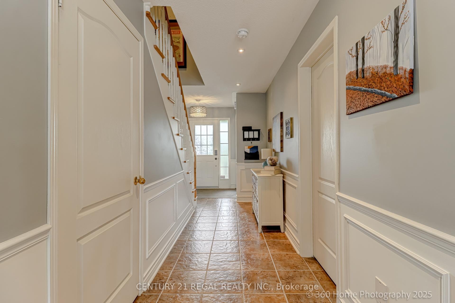
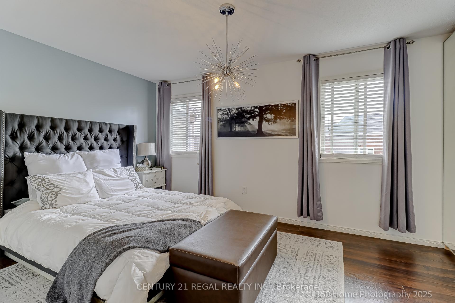
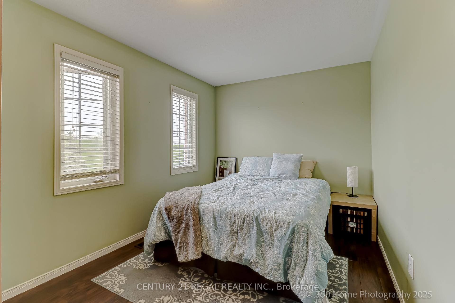
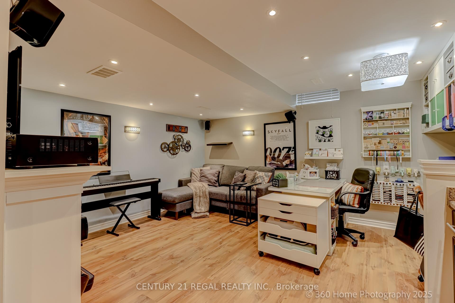
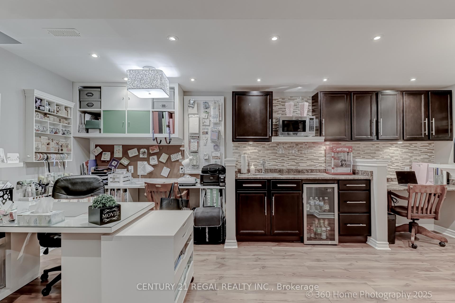
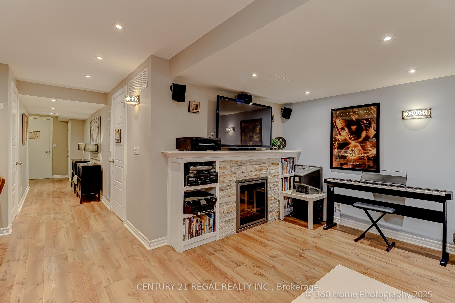
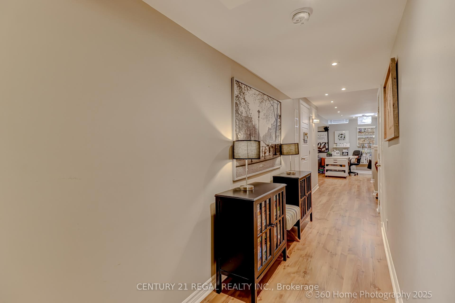
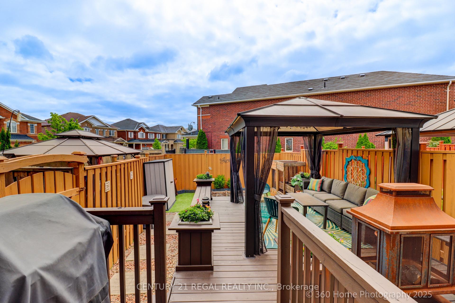
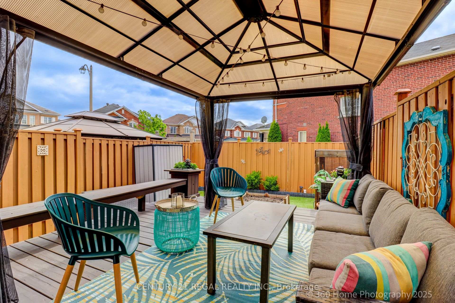
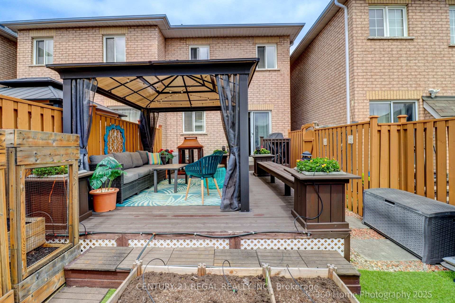
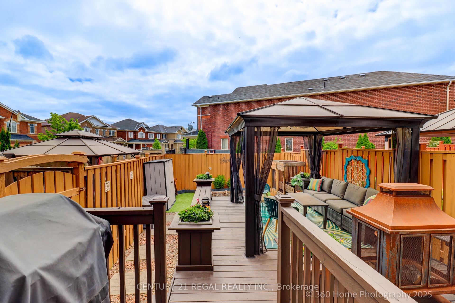
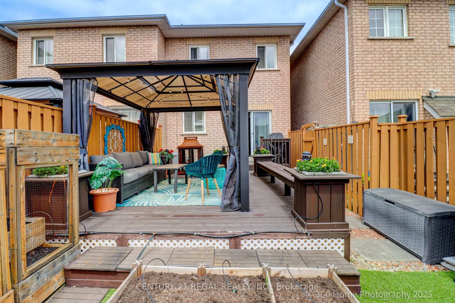
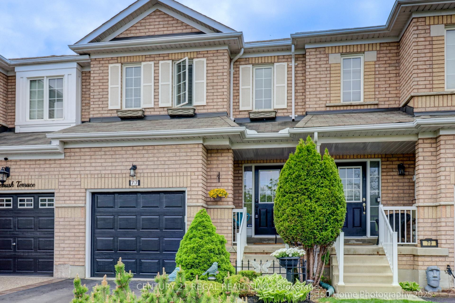
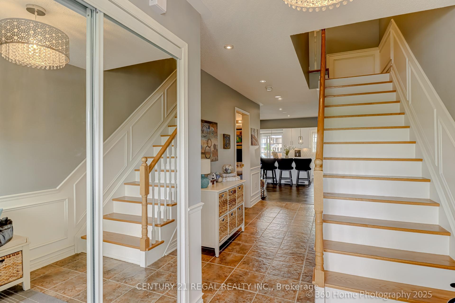
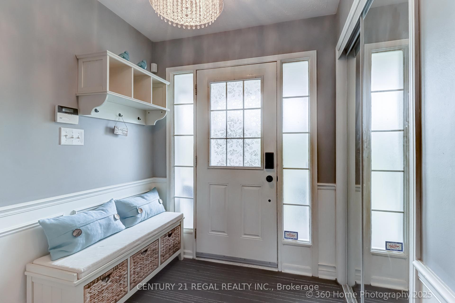
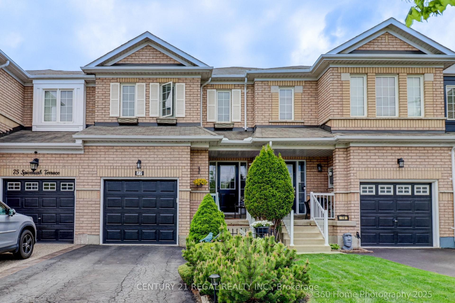
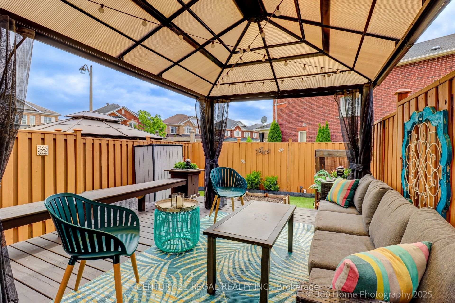
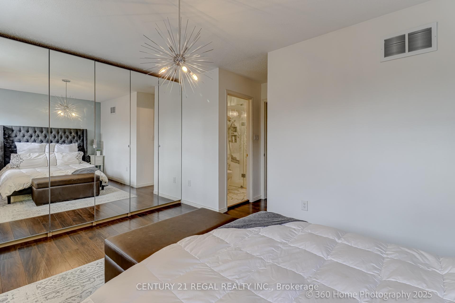
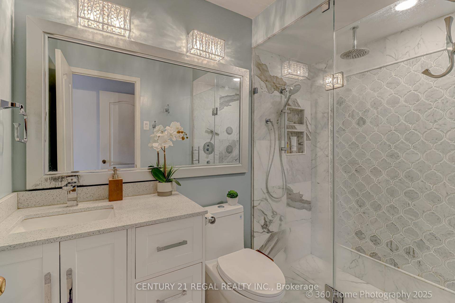
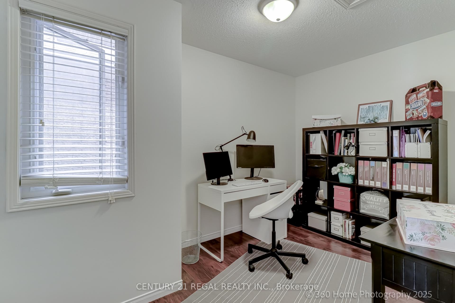
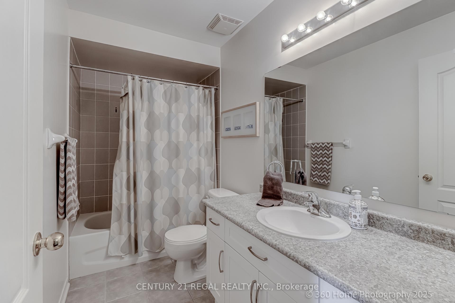


























| Welcome to 77 Spicebush Terrace, a cozy and well-maintained freehold townhome nestled in a quiet, friendly neighborhood. This home features three spacious bedrooms, updated bathrooms, and a bright, open main floor perfect for comfortable living and entertaining. The stunning kitchen is a true highlight, boasting updated hardwood cabinets, quartz countertops, a marble backsplash, and quality appliances.Step outside to a beautifully landscaped backyard designed for relaxation and entertaining. Enjoy your morning coffee or summer BBQs on the large deck with a solid gazebo, surrounded by professionally maintained gardens that bloom throughout the seasons. The Rainbird irrigation system keeps the greenery thriving with minimal effort, two freestanding planters, and ambient gazebo lighting create a warm and inviting atmosphere.The finished basement is an ideal space for movie nights or hosting friends, featuring a wet bar, additional pantry and storage space and built in bookcase. Function meets beauty with key updates including a new air conditioner (fall 2021), furnace (winter 2024), garage door (summer 2024), and refinished deck and fencing (2024). Come see it for yourself and make it yours today! |
| Price | $849,900 |
| Taxes: | $4306.00 |
| Assessment Year: | 2024 |
| Occupancy: | Owner |
| Address: | 77 Spicebush Terr , Brampton, L6X 0J5, Peel |
| Directions/Cross Streets: | Williams Pkwy/Chinguacousy Rd |
| Rooms: | 2 |
| Bedrooms: | 3 |
| Bedrooms +: | 0 |
| Family Room: | F |
| Basement: | Finished |
| Level/Floor | Room | Length(ft) | Width(ft) | Descriptions | |
| Room 1 | Main | Living Ro | 8.59 | 7.97 | Hardwood Floor, Wainscoting, Open Concept |
| Room 2 | Main | Kitchen | 7.97 | 7.97 | Backsplash, Stainless Steel Appl, Quartz Counter |
| Room 3 | Second | Bedroom | 14.17 | 9.97 | 3 Pc Ensuite, Laminate, B/I Closet |
| Room 4 | Second | Bedroom 2 | 7.87 | 8.17 | Laminate, Closet, Window |
| Room 5 | Second | Bedroom 3 | 11.18 | 8.99 | Closet, Laminate, Window |
| Room 6 | Basement | Recreatio | 19.98 | 9.97 | Wet Bar, Laminate, B/I Bookcase |
| Washroom Type | No. of Pieces | Level |
| Washroom Type 1 | 2 | Main |
| Washroom Type 2 | 3 | Second |
| Washroom Type 3 | 3 | Second |
| Washroom Type 4 | 0 | |
| Washroom Type 5 | 0 |
| Total Area: | 0.00 |
| Approximatly Age: | 6-15 |
| Property Type: | Att/Row/Townhouse |
| Style: | 2-Storey |
| Exterior: | Brick |
| Garage Type: | Attached |
| Drive Parking Spaces: | 2 |
| Pool: | None |
| Approximatly Age: | 6-15 |
| Approximatly Square Footage: | 1100-1500 |
| CAC Included: | N |
| Water Included: | N |
| Cabel TV Included: | N |
| Common Elements Included: | N |
| Heat Included: | N |
| Parking Included: | N |
| Condo Tax Included: | N |
| Building Insurance Included: | N |
| Fireplace/Stove: | N |
| Heat Type: | Forced Air |
| Central Air Conditioning: | Central Air |
| Central Vac: | N |
| Laundry Level: | Syste |
| Ensuite Laundry: | F |
| Sewers: | Sewer |
$
%
Years
This calculator is for demonstration purposes only. Always consult a professional
financial advisor before making personal financial decisions.
| Although the information displayed is believed to be accurate, no warranties or representations are made of any kind. |
| CENTURY 21 REGAL REALTY INC. |
- Listing -1 of 0
|
|

Sachi Patel
Broker
Dir:
647-702-7117
Bus:
6477027117
| Virtual Tour | Book Showing | Email a Friend |
Jump To:
At a Glance:
| Type: | Freehold - Att/Row/Townhouse |
| Area: | Peel |
| Municipality: | Brampton |
| Neighbourhood: | Credit Valley |
| Style: | 2-Storey |
| Lot Size: | x 98.95(Feet) |
| Approximate Age: | 6-15 |
| Tax: | $4,306 |
| Maintenance Fee: | $0 |
| Beds: | 3 |
| Baths: | 3 |
| Garage: | 0 |
| Fireplace: | N |
| Air Conditioning: | |
| Pool: | None |
Locatin Map:
Payment Calculator:

Listing added to your favorite list
Looking for resale homes?

By agreeing to Terms of Use, you will have ability to search up to 313860 listings and access to richer information than found on REALTOR.ca through my website.

