
![]()
$649,900
Available - For Sale
Listing ID: X12147255
361 East 23rd Stre , Hamilton, L8V 2X5, Hamilton
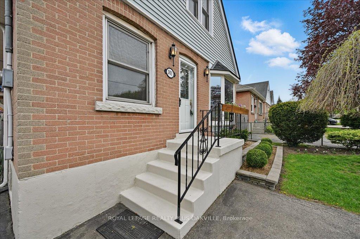
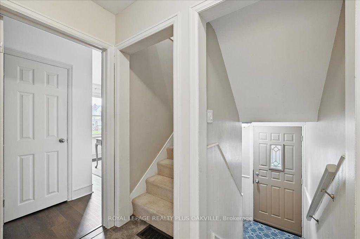
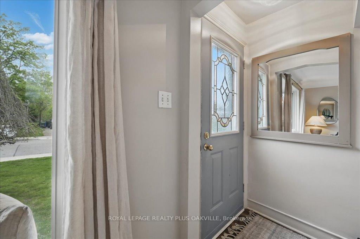
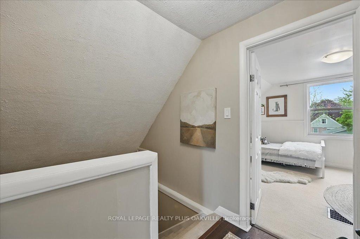
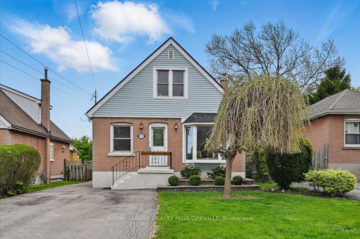
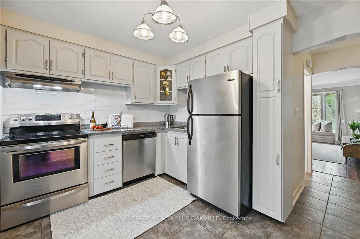
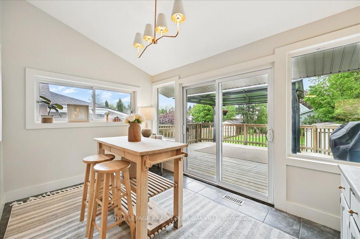
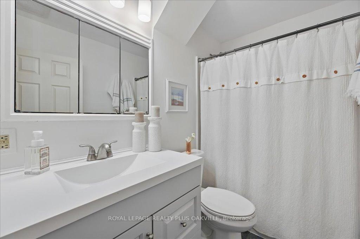
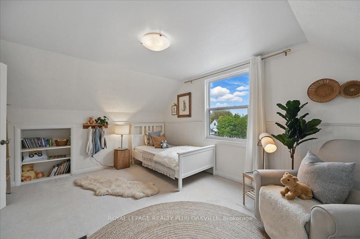
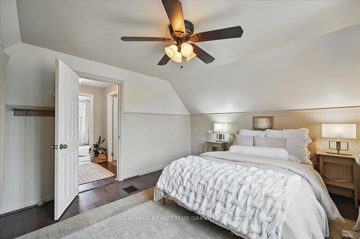
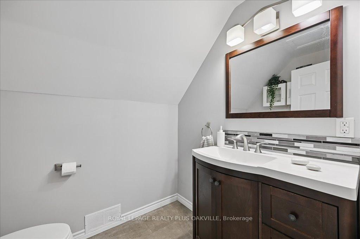
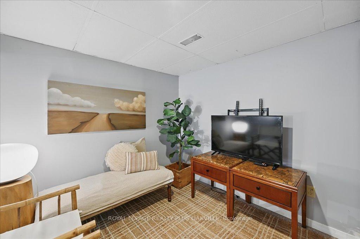
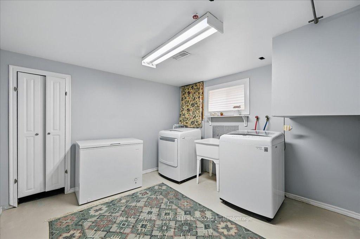

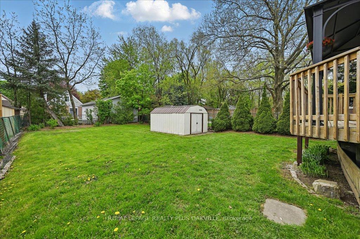
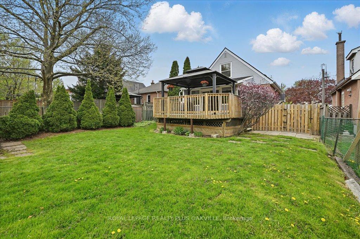
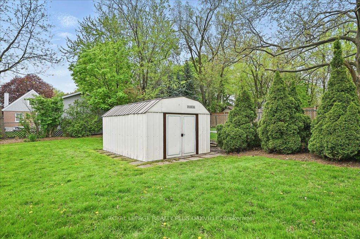

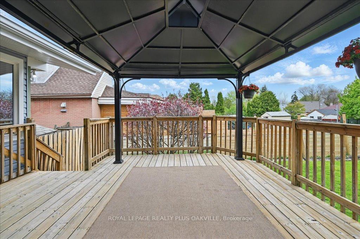
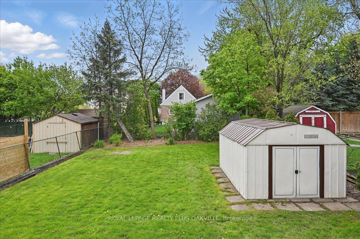
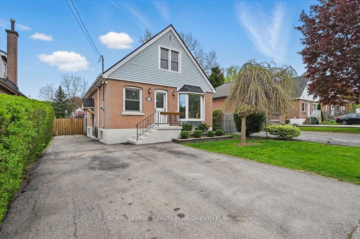
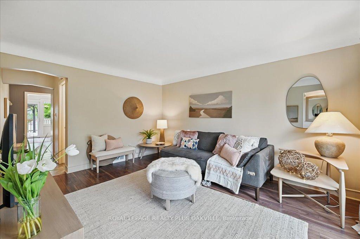
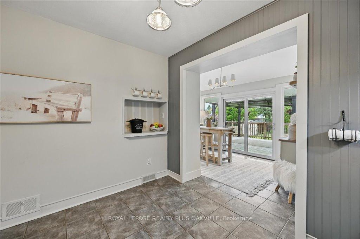
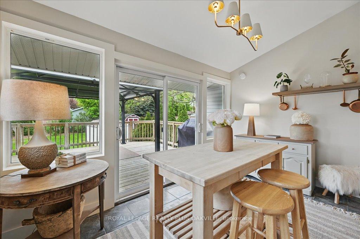
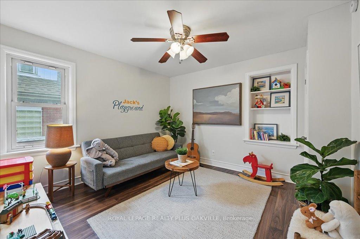
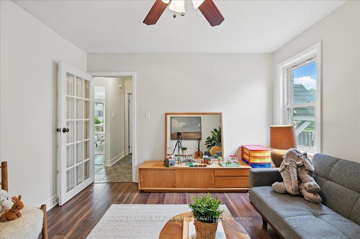
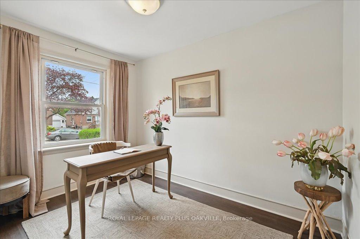
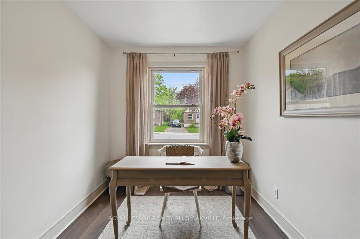
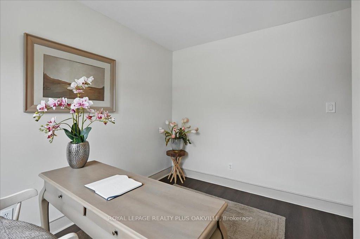
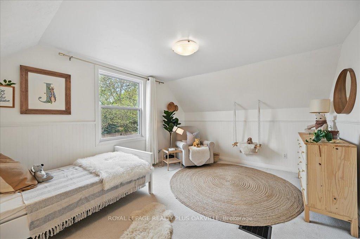
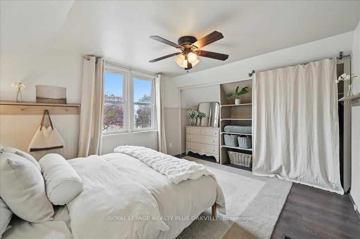
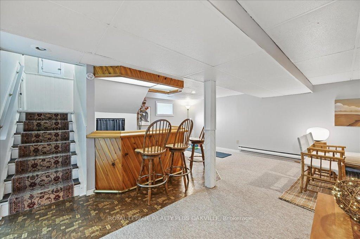
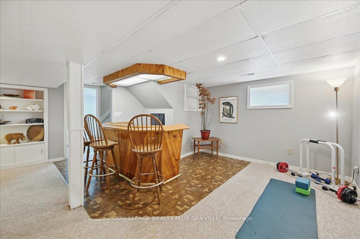
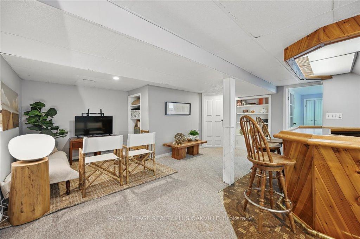
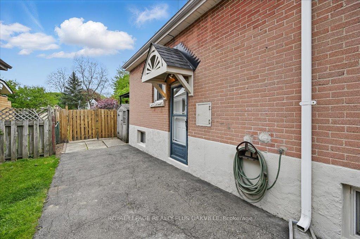
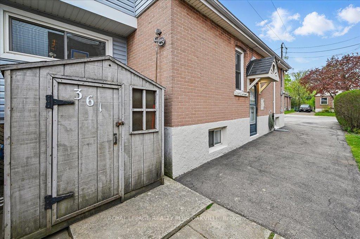
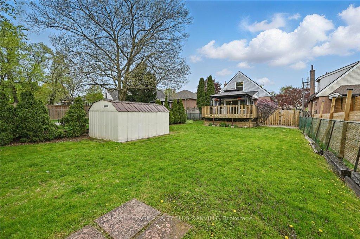
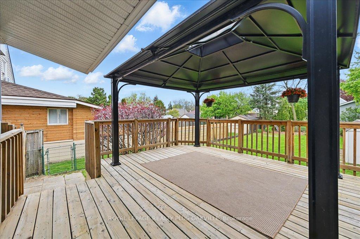
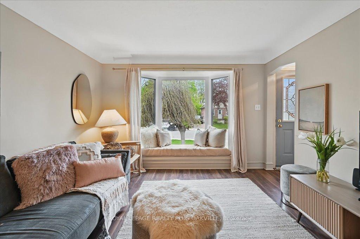
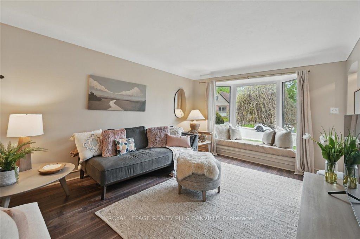
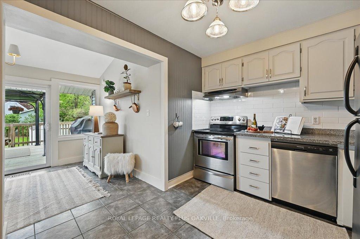
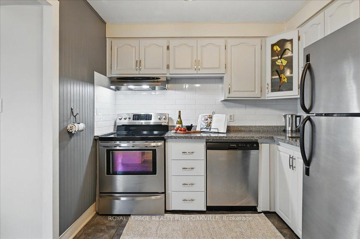










































| Welcome to your new homea spacious and solid 4-bedroom detached property located on a peaceful street, set on an impressive 140 ft deep lot with parking for up to 5 vehicles. Perfect for growing families or savvy buyers looking to add personal touches, this home offers both immediate comfort and long-term potential. The main floor features a bright living room with a large bay window and built-in seating, newer flooring, and fresh paint. The functional kitchen boasts granite countertops, stainless steel appliances, and ceramic flooring, opening to a sunny dining area with sliding doors leading to a large deck, complete with a gazebo ideal for entertaining or relaxing. The expansive backyard is perfect for kids to play or for an avid gardener to bring their vision to life. Also on the main level are two generously sized bedrooms currently set up as a home office and playroom and a full 4-piece bathroom. A separate side entrance adds extra convenience and versatility and opens the possibilities for a potential in-law suite (local authority approval required).Upstairs, youll find two bright, oversized bedrooms and a handy 2-piece bathroom, providing great space and flexibility for family or guests.The high, mostly finished basement offers even more living space, including a bar area, media zone, workout nook, laundry room, and a large workshop for the handy homeowner. The basement holds exciting potential for a future in-law suite, or additional living space to suit your needs. While the home may benefit from your own personal touches, it is full of character and opportunityready for you to make it your own.Dont miss this chance to secure a well-located, spacious home with incredible potential. Book your showing today! |
| Price | $649,900 |
| Taxes: | $4055.00 |
| Assessment Year: | 2025 |
| Occupancy: | Owner |
| Address: | 361 East 23rd Stre , Hamilton, L8V 2X5, Hamilton |
| Acreage: | < .50 |
| Directions/Cross Streets: | Upper Wentworth & Franklin Rd |
| Rooms: | 7 |
| Rooms +: | 3 |
| Bedrooms: | 4 |
| Bedrooms +: | 0 |
| Family Room: | F |
| Basement: | Partially Fi, Full |
| Level/Floor | Room | Length(ft) | Width(ft) | Descriptions | |
| Room 1 | Ground | Living Ro | 14.24 | 11.41 | Bay Window |
| Room 2 | Ground | Kitchen | 11.41 | 9.09 | Stainless Steel Appl, Ceramic Floor |
| Room 3 | Ground | Dining Ro | 12.66 | 11.25 | Walk-Out, Sliding Doors |
| Room 4 | Ground | Bedroom | 11.41 | 11.32 | Hardwood Floor, Window |
| Room 5 | Ground | Bedroom 2 | 11.51 | 10.76 | Window, B/I Closet |
| Room 6 | Ground | Bathroom | 8 | 4.99 | 4 Pc Bath, Ceramic Floor |
| Room 7 | Upper | Bedroom 3 | 14.76 | 11.15 | B/I Closet, Ceiling Fan(s), Window |
| Room 8 | Upper | Bedroom 4 | 6.59 | 5.67 | Window, Overlooks Garden |
| Room 9 | Upper | Bathroom | 6.59 | 5.67 | 2 Pc Bath, Ceramic Floor |
| Room 10 | Lower | Recreatio | 22.66 | 17.84 | Broadloom, Pot Lights, Dry Bar |
| Room 11 | Lower | Laundry | 10.59 | 10.5 | Window |
| Room 12 | Lower | Utility R | 20.4 | 12.6 | Combined w/Workshop, Window, Closet |
| Room 13 | Lower | Workshop | 2040.16 | 12.6 |
| Washroom Type | No. of Pieces | Level |
| Washroom Type 1 | 4 | Main |
| Washroom Type 2 | 2 | Second |
| Washroom Type 3 | 0 | |
| Washroom Type 4 | 0 | |
| Washroom Type 5 | 0 |
| Total Area: | 0.00 |
| Approximatly Age: | 51-99 |
| Property Type: | Detached |
| Style: | 1 1/2 Storey |
| Exterior: | Brick, Vinyl Siding |
| Garage Type: | None |
| (Parking/)Drive: | Private Do |
| Drive Parking Spaces: | 4 |
| Park #1 | |
| Parking Type: | Private Do |
| Park #2 | |
| Parking Type: | Private Do |
| Pool: | None |
| Other Structures: | Shed |
| Approximatly Age: | 51-99 |
| Approximatly Square Footage: | 1100-1500 |
| Property Features: | Public Trans, Place Of Worship |
| CAC Included: | N |
| Water Included: | N |
| Cabel TV Included: | N |
| Common Elements Included: | N |
| Heat Included: | N |
| Parking Included: | N |
| Condo Tax Included: | N |
| Building Insurance Included: | N |
| Fireplace/Stove: | N |
| Heat Type: | Forced Air |
| Central Air Conditioning: | Central Air |
| Central Vac: | N |
| Laundry Level: | Syste |
| Ensuite Laundry: | F |
| Elevator Lift: | False |
| Sewers: | Sewer |
| Utilities-Cable: | A |
| Utilities-Hydro: | Y |
$
%
Years
This calculator is for demonstration purposes only. Always consult a professional
financial advisor before making personal financial decisions.
| Although the information displayed is believed to be accurate, no warranties or representations are made of any kind. |
| ROYAL LEPAGE REALTY PLUS OAKVILLE |
- Listing -1 of 0
|
|

Sachi Patel
Broker
Dir:
647-702-7117
Bus:
6477027117
| Virtual Tour | Book Showing | Email a Friend |
Jump To:
At a Glance:
| Type: | Freehold - Detached |
| Area: | Hamilton |
| Municipality: | Hamilton |
| Neighbourhood: | Burkholme |
| Style: | 1 1/2 Storey |
| Lot Size: | x 140.00(Feet) |
| Approximate Age: | 51-99 |
| Tax: | $4,055 |
| Maintenance Fee: | $0 |
| Beds: | 4 |
| Baths: | 2 |
| Garage: | 0 |
| Fireplace: | N |
| Air Conditioning: | |
| Pool: | None |
Locatin Map:
Payment Calculator:

Listing added to your favorite list
Looking for resale homes?

By agreeing to Terms of Use, you will have ability to search up to 313860 listings and access to richer information than found on REALTOR.ca through my website.

