
![]()
$3,550
Available - For Rent
Listing ID: W12157431
2186 Fiddlers Way South , Oakville, L6M 0L5, Halton
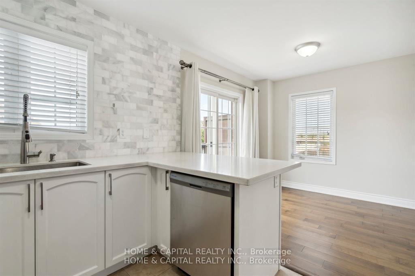
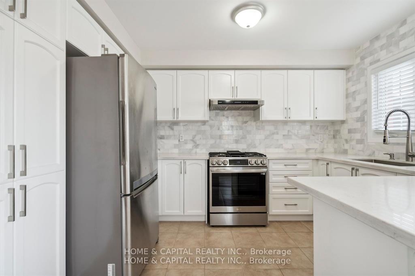
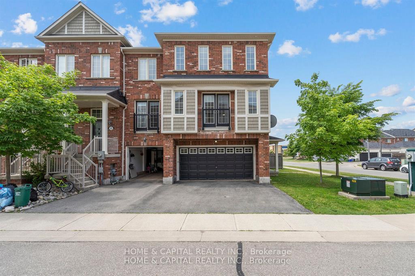
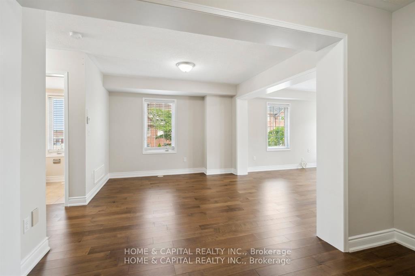
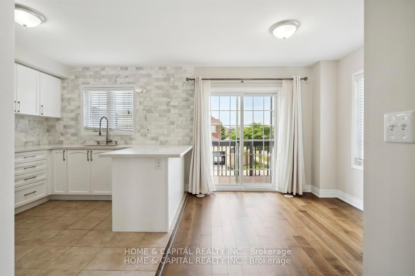
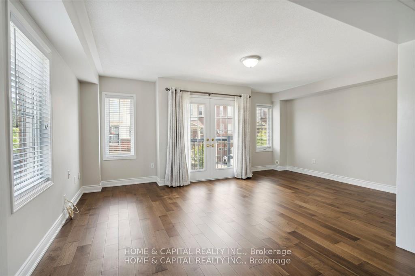
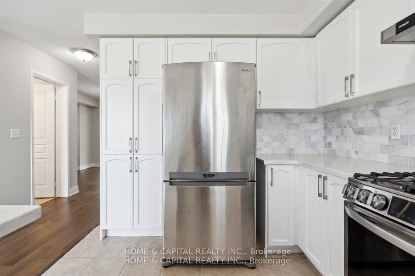
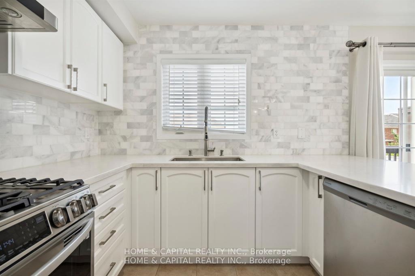
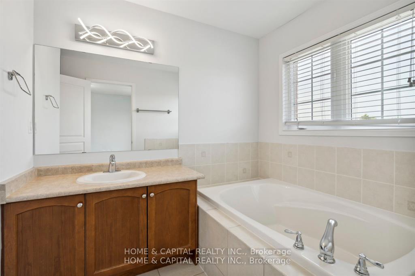
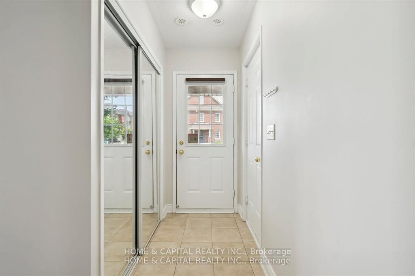
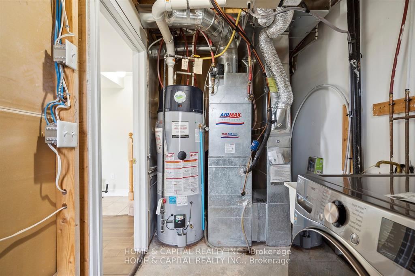
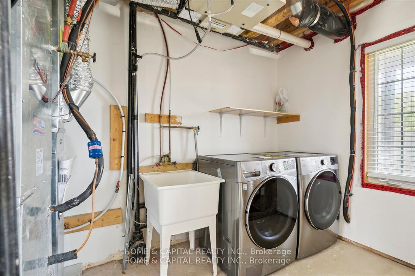
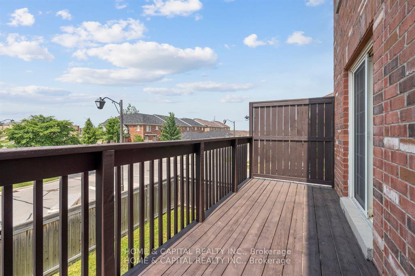
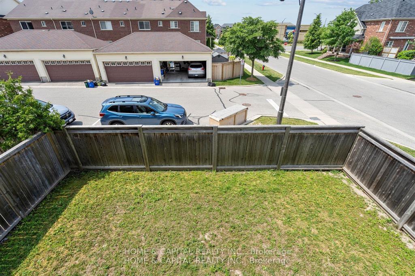
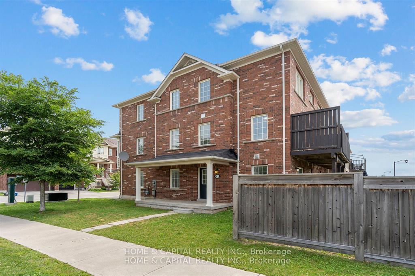
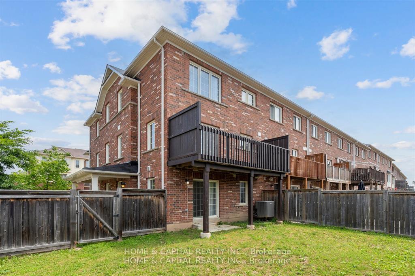
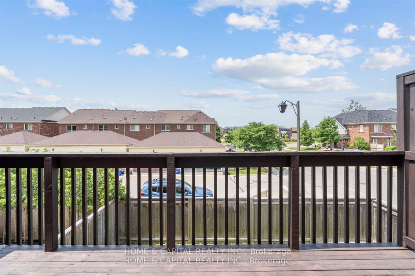
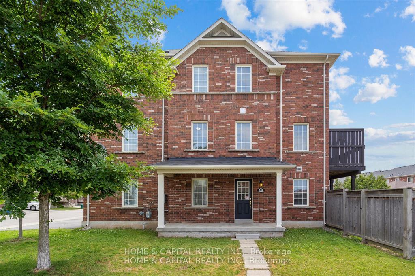
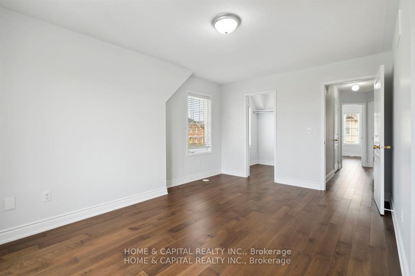
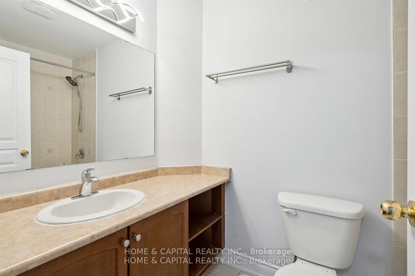
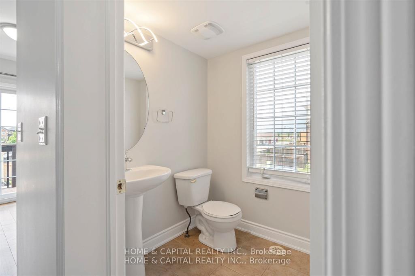
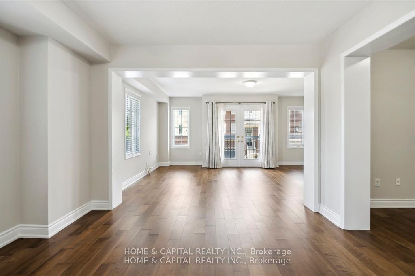
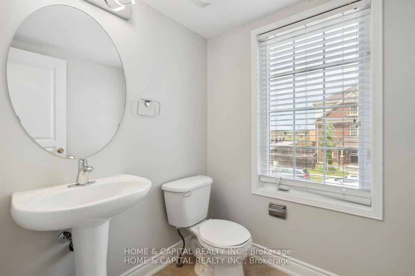
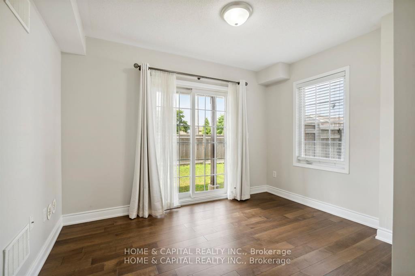
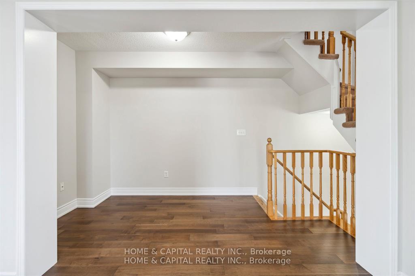
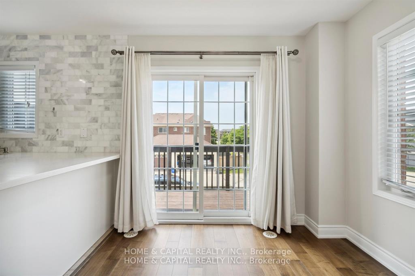
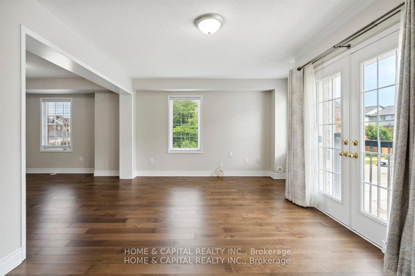
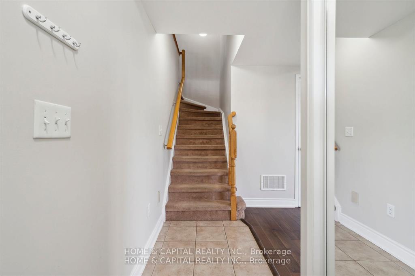
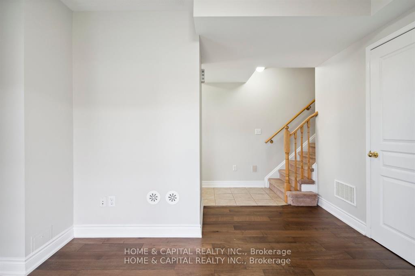
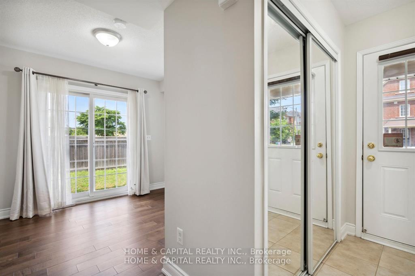






























| 2186 Fiddlers Way S, Unit #43, OakvilleBeautifully Renovated End-Unit Townhome in Desirable West Oak TrailsBright and spacious, this fabulous end-unit townhouse with a rare double-car garage feels just like a semi! Tastefully updated throughout, the home features 3 generously sized bedrooms and a thoughtfully designed layout. The expansive living room includes a charming Juliet balcony, while the separate dining area and eat-in kitchen provide ample space for everyday living and entertaining.The primary suite offers a luxurious 4-piece ensuite with a relaxing soaker tub and a separate glass shower. Enjoy hardwood flooring throughout the home (excluding the staircase). The fully fenced backyard offers a private outdoor retreat, and the extended driveway provides parking for two additional vehicles.Ideally located close to parks, scenic trails, top-rated schools, the hospital, and all essential amenities including grocery storesthis home offers the perfect blend of comfort, style, and convenience. |
| Price | $3,550 |
| Taxes: | $0.00 |
| Occupancy: | Tenant |
| Address: | 2186 Fiddlers Way South , Oakville, L6M 0L5, Halton |
| Directions/Cross Streets: | Postmaster-Fiddlers |
| Rooms: | 7 |
| Rooms +: | 1 |
| Bedrooms: | 3 |
| Bedrooms +: | 0 |
| Family Room: | T |
| Basement: | Finished wit |
| Furnished: | Unfu |
| Level/Floor | Room | Length(ft) | Width(ft) | Descriptions | |
| Room 1 | Main | Living Ro | 17.91 | 10.99 | Hardwood Floor, Open Concept |
| Room 2 | Main | Dining Ro | 12.99 | 12.99 | Hardwood Floor, Window |
| Room 3 | Main | Kitchen | 11.32 | 8.99 | Ceramic Floor, Window |
| Room 4 | Main | Breakfast | 10 | 8.99 | Hardwood Floor, W/O To Balcony |
| Room 5 | Third | Primary B | 16.01 | 11.32 | Hardwood Floor, Walk-In Closet(s) |
| Room 6 | Third | Bedroom | 10 | 8.99 | Hardwood Floor, Large Closet |
| Room 7 | Third | Bedroom | 12.99 | 8.69 | Hardwood Floor, Large Window |
| Room 8 | Lower | Family Ro | 12.33 | 11.02 | Hardwood Floor, W/O To Yard |
| Room 9 | Lower | Laundry | |||
| Room 10 | Main | Bathroom | 2 Pc Bath | ||
| Room 11 | Third | Bathroom | 4 Pc Bath | ||
| Room 12 | Third | Bathroom | 4 Pc Bath |
| Washroom Type | No. of Pieces | Level |
| Washroom Type 1 | 2 | Main |
| Washroom Type 2 | 4 | Third |
| Washroom Type 3 | 4 | Third |
| Washroom Type 4 | 0 | |
| Washroom Type 5 | 0 |
| Total Area: | 0.00 |
| Property Type: | Att/Row/Townhouse |
| Style: | 3-Storey |
| Exterior: | Brick |
| Garage Type: | Attached |
| (Parking/)Drive: | Private Do |
| Drive Parking Spaces: | 2 |
| Park #1 | |
| Parking Type: | Private Do |
| Park #2 | |
| Parking Type: | Private Do |
| Pool: | None |
| Laundry Access: | Ensuite |
| Approximatly Square Footage: | < 700 |
| CAC Included: | N |
| Water Included: | N |
| Cabel TV Included: | N |
| Common Elements Included: | N |
| Heat Included: | N |
| Parking Included: | Y |
| Condo Tax Included: | N |
| Building Insurance Included: | N |
| Fireplace/Stove: | N |
| Heat Type: | Forced Air |
| Central Air Conditioning: | Central Air |
| Central Vac: | N |
| Laundry Level: | Syste |
| Ensuite Laundry: | F |
| Sewers: | Sewer |
| Although the information displayed is believed to be accurate, no warranties or representations are made of any kind. |
| HOME & CAPITAL REALTY INC. |
- Listing -1 of 0
|
|

Sachi Patel
Broker
Dir:
647-702-7117
Bus:
6477027117
| Book Showing | Email a Friend |
Jump To:
At a Glance:
| Type: | Freehold - Att/Row/Townhouse |
| Area: | Halton |
| Municipality: | Oakville |
| Neighbourhood: | 1019 - WM Westmount |
| Style: | 3-Storey |
| Lot Size: | x 0.00() |
| Approximate Age: | |
| Tax: | $0 |
| Maintenance Fee: | $0 |
| Beds: | 3 |
| Baths: | 3 |
| Garage: | 0 |
| Fireplace: | N |
| Air Conditioning: | |
| Pool: | None |
Locatin Map:

Listing added to your favorite list
Looking for resale homes?

By agreeing to Terms of Use, you will have ability to search up to 313860 listings and access to richer information than found on REALTOR.ca through my website.

