
![]()
$3,600
Available - For Rent
Listing ID: N12157824
63 Kilpatrick Driv , East Gwillimbury, L9N 1H7, York
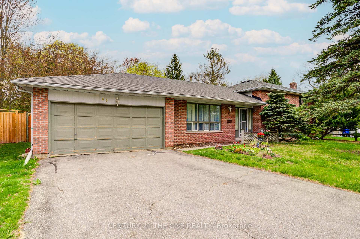
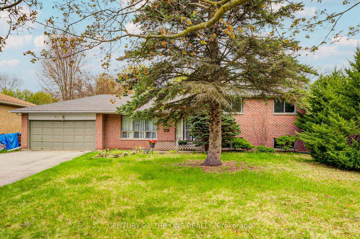
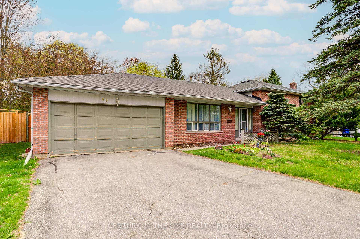
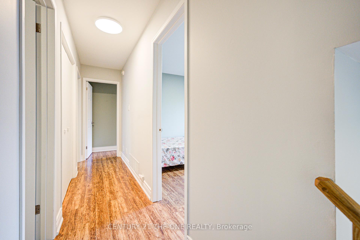
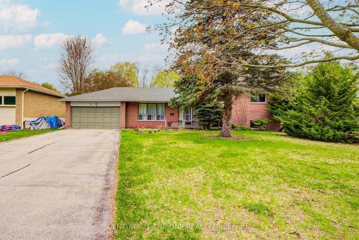
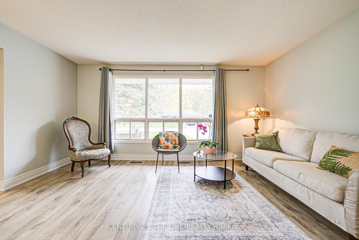
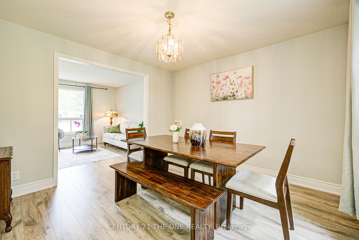
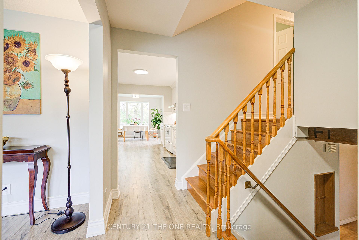
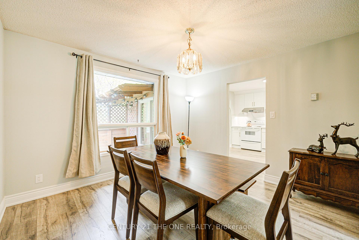
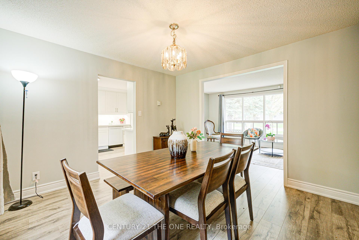
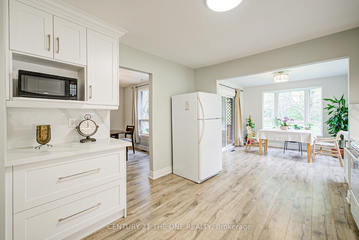
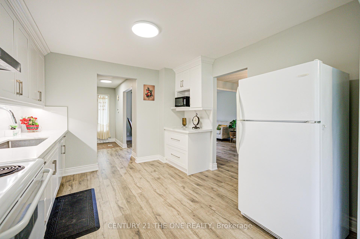
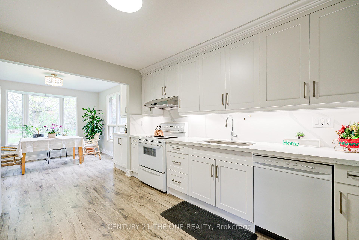
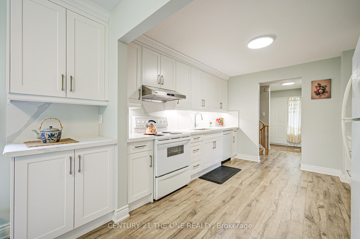
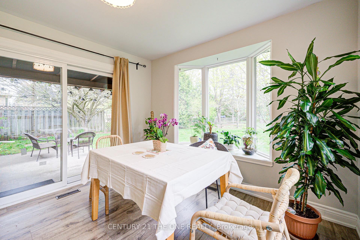
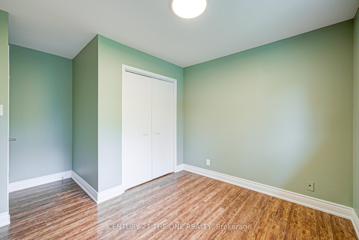

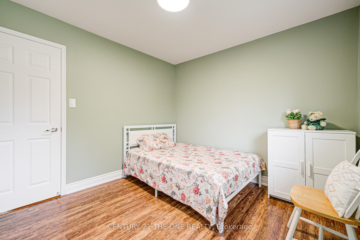

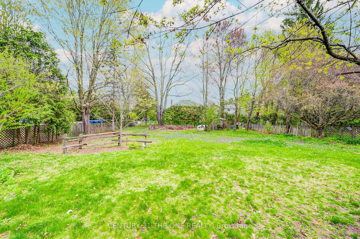
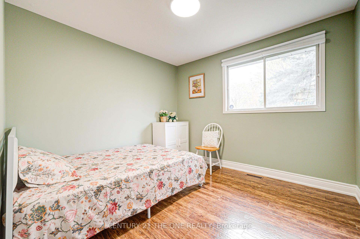
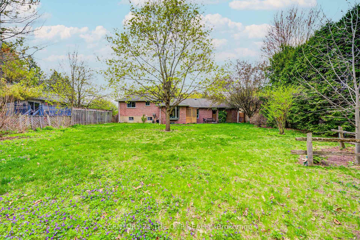
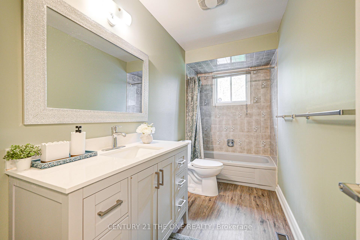
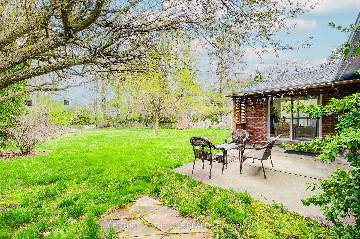
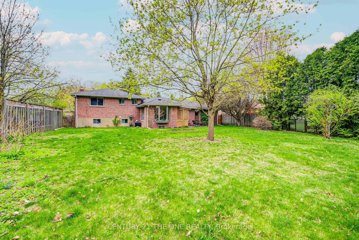

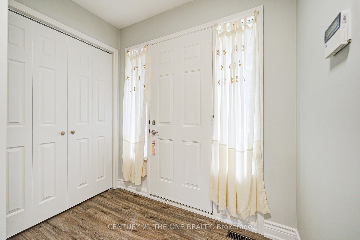
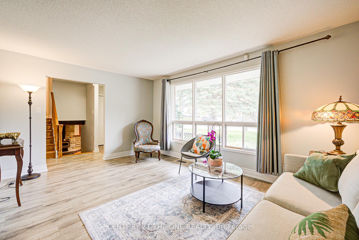
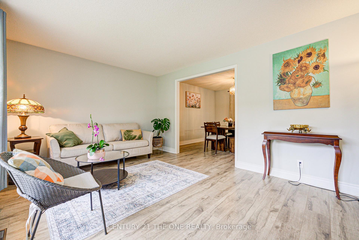
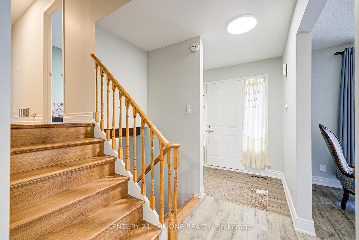
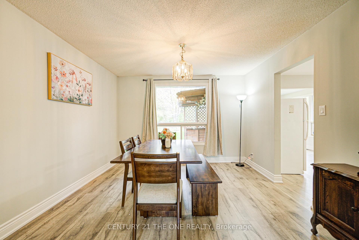

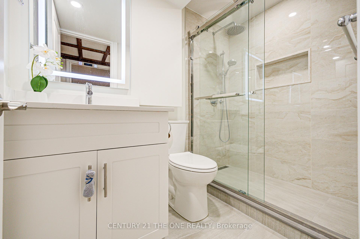
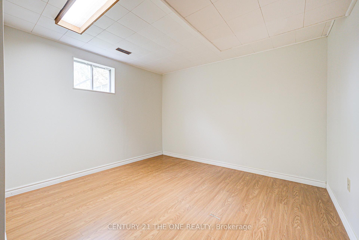
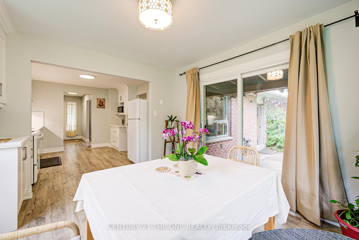
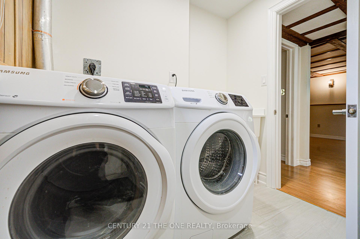
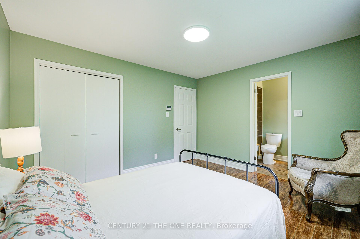
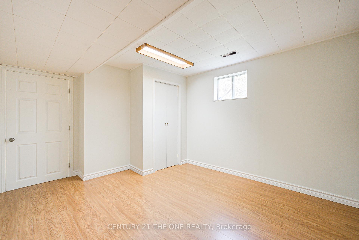
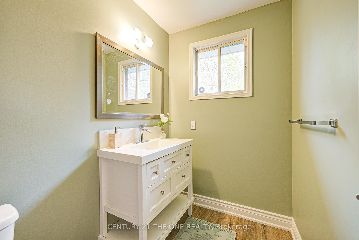
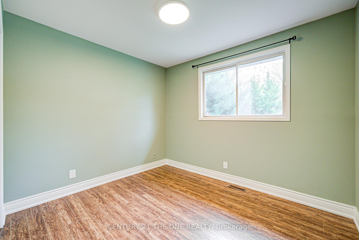
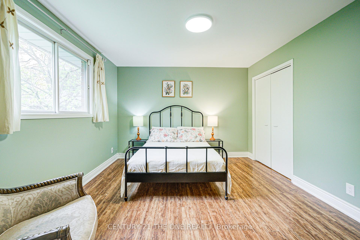
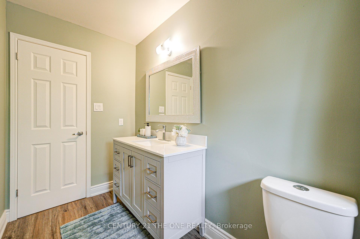
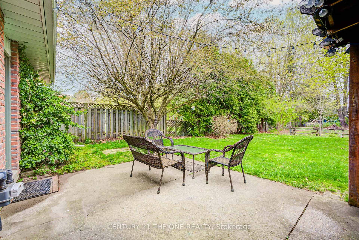
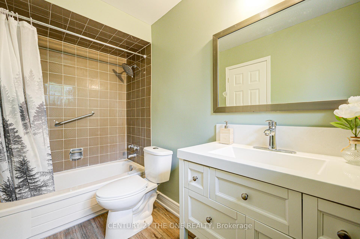












































| Outstanding beautiful home and location offering privacy with 3+1 bedrooms and two 4-piece bathrooms, including a master ensuite, provide ample room for family and guests. Premium 75.89X205.71Ft deep lot with mature trees In a peaceful, sought-after neighbourhood in Holland Landing. The property was renovated >$70k with new kitchen, floorings and new washroom in basement. Natural sunlight fills the home, creating a warm and inviting atmosphere. The fully finished basement features a professional stone wall with a wood stove, perfect for relaxing or entertaining. The backyard is fenced, treed, and ideal for pets and outdoor activities. The solarium-style breakfast room with sliding doors opens to a patio, offering beautiful views and easy access to outdoor space. A double-car garage with walk-out access to the backyard and proximity to HWY 404 make this home both practical and accessible. A Must See Property. |
| Price | $3,600 |
| Taxes: | $0.00 |
| Occupancy: | Owner |
| Address: | 63 Kilpatrick Driv , East Gwillimbury, L9N 1H7, York |
| Directions/Cross Streets: | Queensville/Sand/Kilpatrick |
| Rooms: | 9 |
| Rooms +: | 4 |
| Bedrooms: | 3 |
| Bedrooms +: | 1 |
| Family Room: | F |
| Basement: | Finished |
| Furnished: | Unfu |
| Level/Floor | Room | Length(ft) | Width(ft) | Descriptions | |
| Room 1 | Main | Living Ro | 15.84 | 10.53 | Combined w/Dining, Laminate, Large Window |
| Room 2 | Main | Dining Ro | 12.4 | 10.5 | Combined w/Living, Overlooks Backyard, Window |
| Room 3 | Main | Kitchen | 15.65 | 10.43 | Open Concept, B/I Appliances, Family Size Kitchen |
| Room 4 | Main | Breakfast | 10.53 | 10.33 | Ceramic Floor, Bay Window, Sliding Doors |
| Room 5 | Upper | Primary B | 13.51 | 10.5 | Laminate, 4 Pc Ensuite, Window |
| Room 6 | Upper | Bedroom | 11.64 | 10.3 | Laminate, Window, Closet |
| Room 7 | Upper | Bedroom | 10.5 | 10.1 | Laminate, Closet, Window |
| Room 8 | Lower | Recreatio | 25.58 | 17.12 | Laminate, Separate Room, Fireplace |
| Room 9 | Lower | Bedroom | 14.24 | 12.56 | Laminate, Window, Closet |
| Washroom Type | No. of Pieces | Level |
| Washroom Type 1 | 4 | Upper |
| Washroom Type 2 | 4 | Upper |
| Washroom Type 3 | 3 | Basement |
| Washroom Type 4 | 0 | |
| Washroom Type 5 | 0 |
| Total Area: | 0.00 |
| Property Type: | Detached |
| Style: | Sidesplit 4 |
| Exterior: | Brick |
| Garage Type: | Attached |
| (Parking/)Drive: | Private |
| Drive Parking Spaces: | 6 |
| Park #1 | |
| Parking Type: | Private |
| Park #2 | |
| Parking Type: | Private |
| Pool: | None |
| Laundry Access: | In Basement |
| Approximatly Square Footage: | 1100-1500 |
| Property Features: | Clear View, Fenced Yard |
| CAC Included: | N |
| Water Included: | N |
| Cabel TV Included: | N |
| Common Elements Included: | N |
| Heat Included: | N |
| Parking Included: | N |
| Condo Tax Included: | N |
| Building Insurance Included: | N |
| Fireplace/Stove: | Y |
| Heat Type: | Forced Air |
| Central Air Conditioning: | Central Air |
| Central Vac: | N |
| Laundry Level: | Syste |
| Ensuite Laundry: | F |
| Sewers: | Septic |
| Although the information displayed is believed to be accurate, no warranties or representations are made of any kind. |
| CENTURY 21 THE ONE REALTY |
- Listing -1 of 0
|
|

Sachi Patel
Broker
Dir:
647-702-7117
Bus:
6477027117
| Virtual Tour | Book Showing | Email a Friend |
Jump To:
At a Glance:
| Type: | Freehold - Detached |
| Area: | York |
| Municipality: | East Gwillimbury |
| Neighbourhood: | Holland Landing |
| Style: | Sidesplit 4 |
| Lot Size: | x 205.71(Feet) |
| Approximate Age: | |
| Tax: | $0 |
| Maintenance Fee: | $0 |
| Beds: | 3+1 |
| Baths: | 3 |
| Garage: | 0 |
| Fireplace: | Y |
| Air Conditioning: | |
| Pool: | None |
Locatin Map:

Listing added to your favorite list
Looking for resale homes?

By agreeing to Terms of Use, you will have ability to search up to 313860 listings and access to richer information than found on REALTOR.ca through my website.

