
![]()
$3,498,000
Available - For Sale
Listing ID: C12157902
8 Silverdale Cres , Toronto, M3A 3H1, Toronto
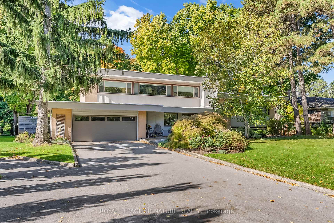
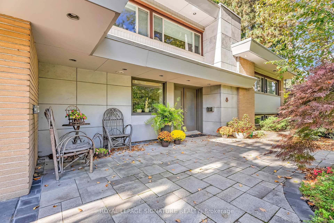
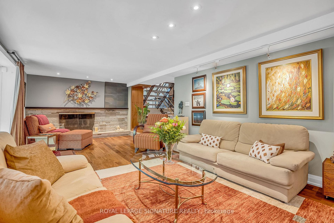
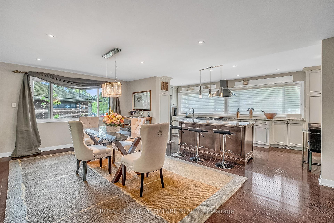
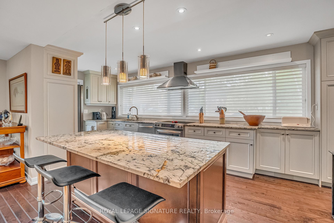
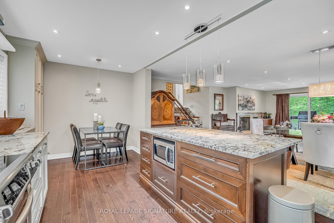
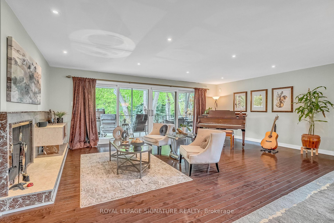
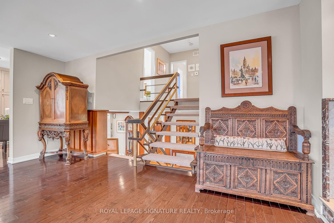
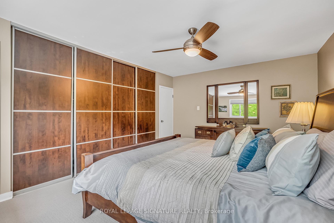
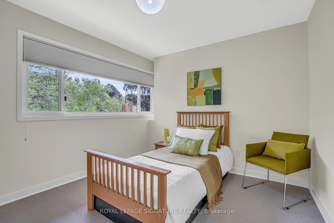
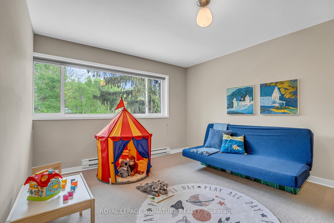
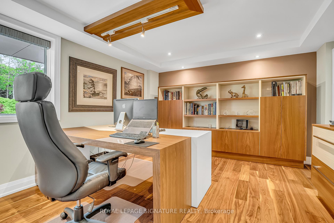
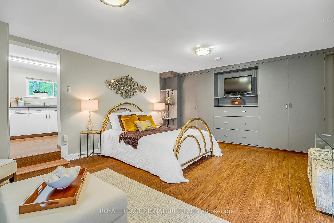
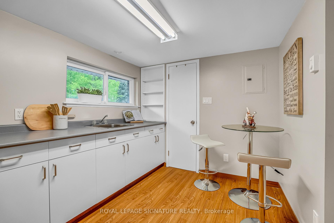
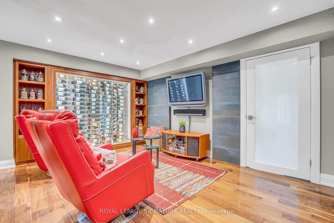
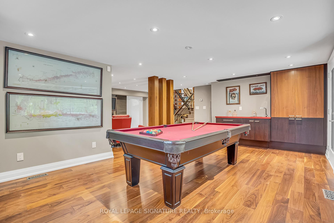
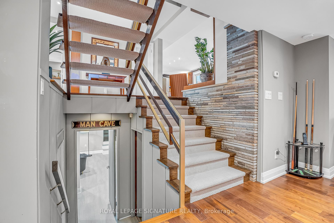
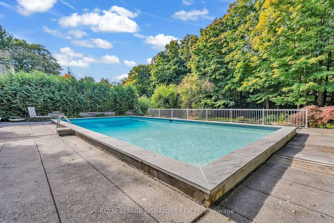
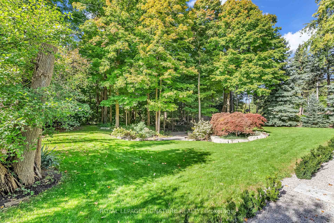
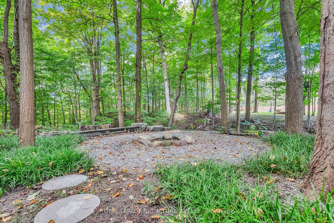
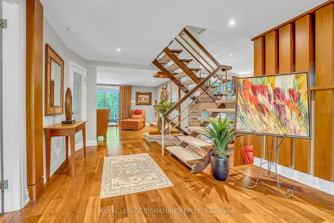
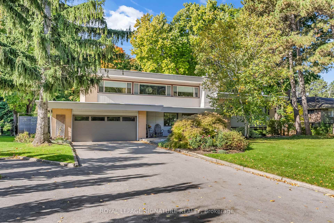
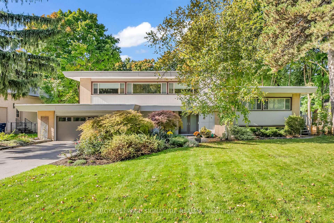
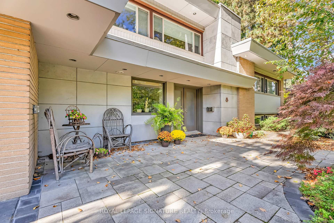
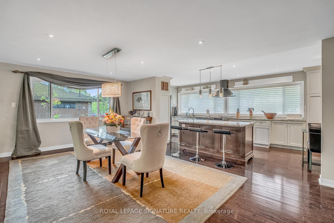
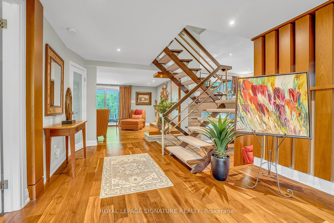
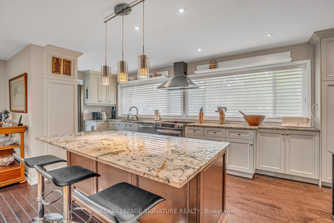
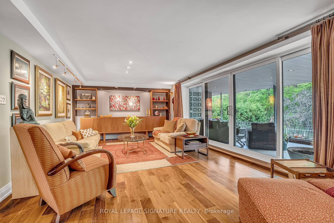
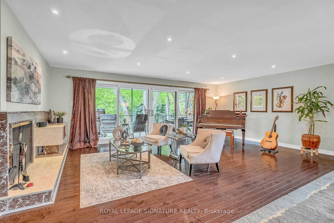
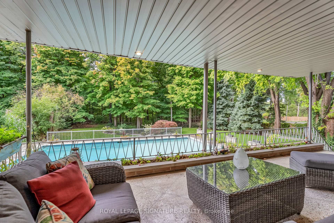

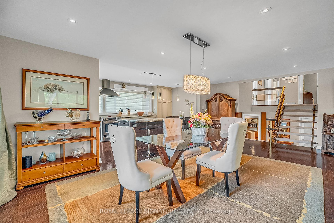
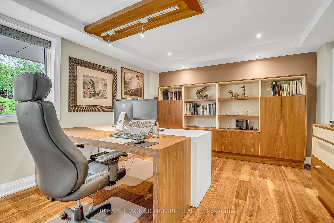
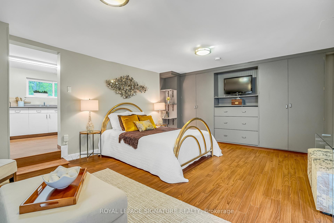
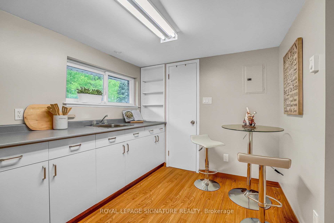
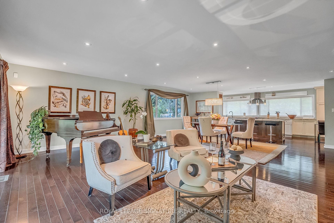
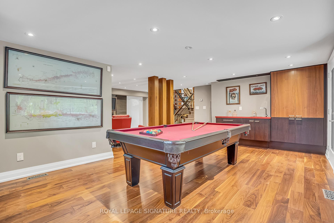
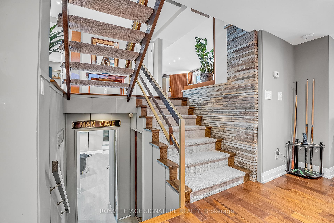
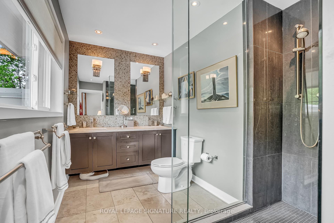
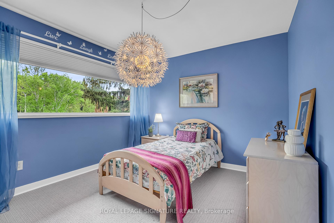
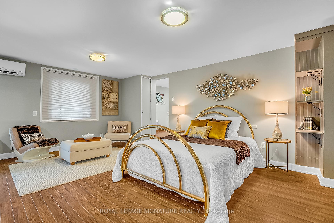
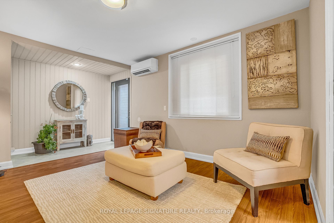
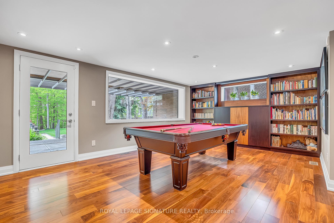
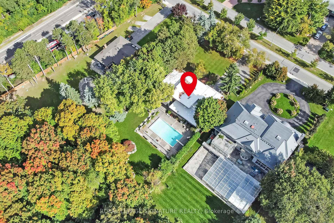
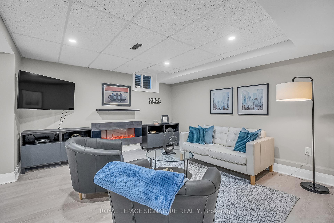
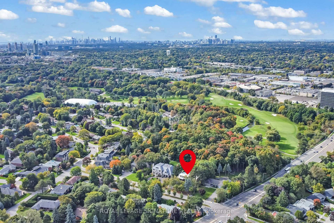
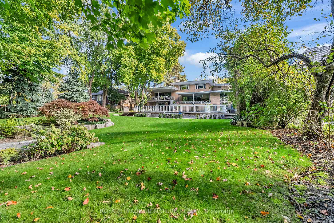
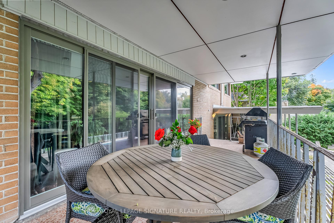
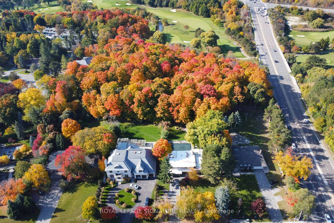
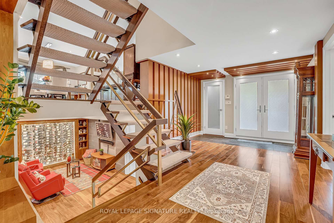
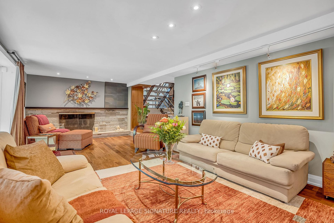
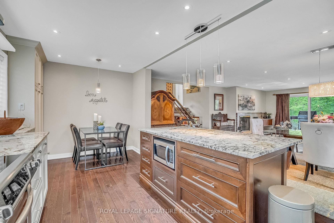
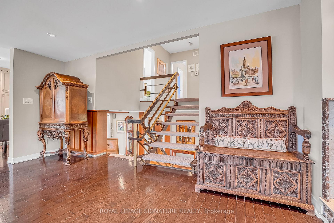
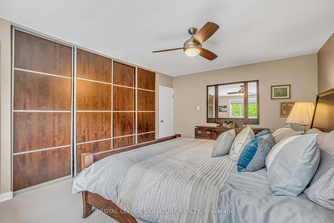
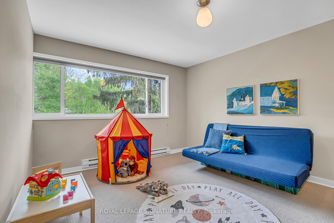
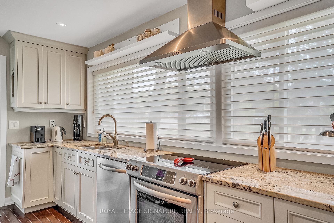
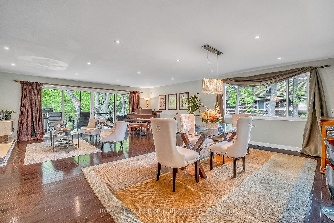
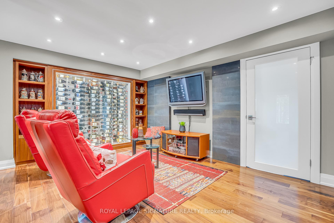
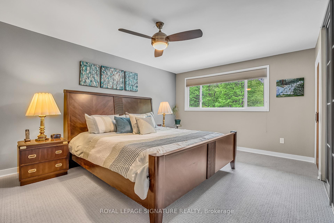
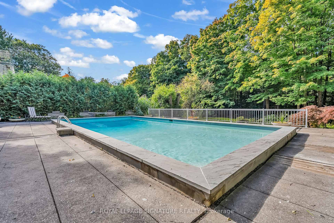
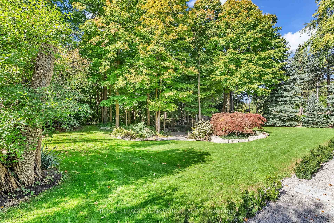
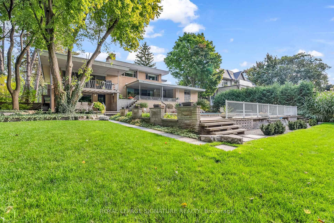
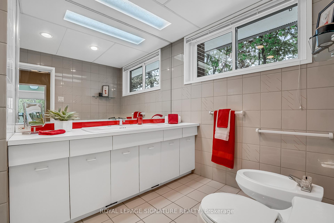
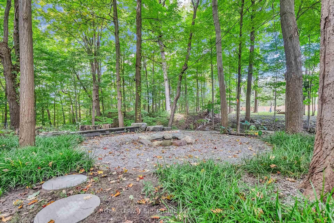
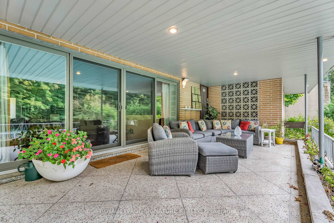
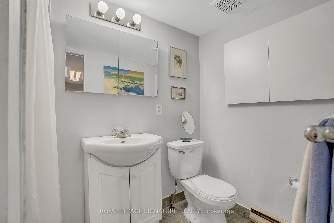
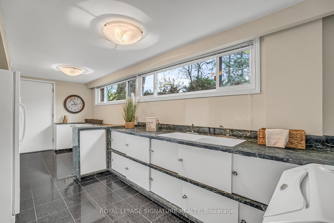
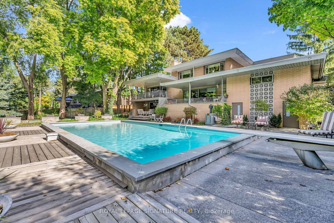
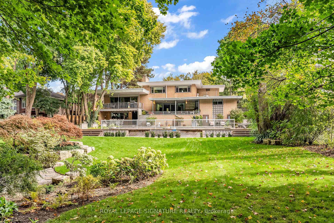
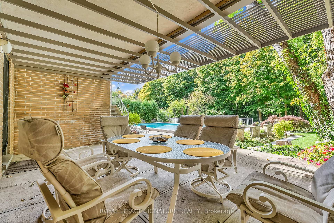
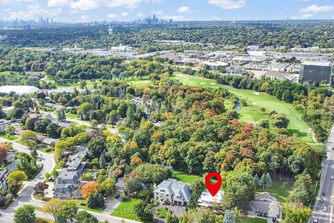
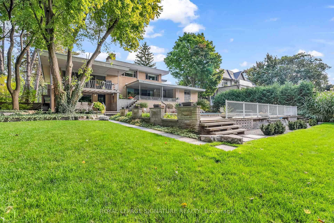
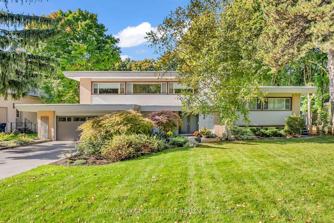
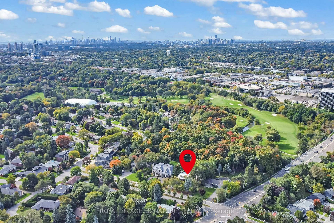

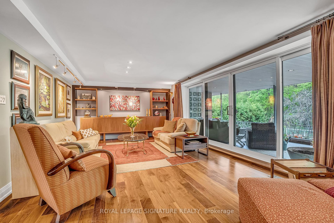
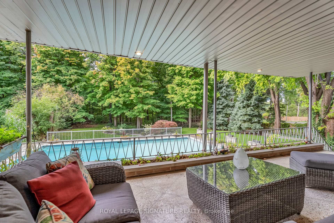
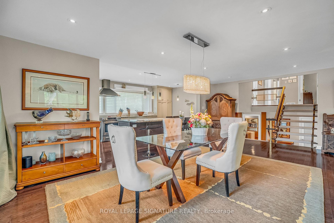
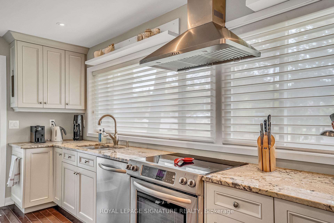
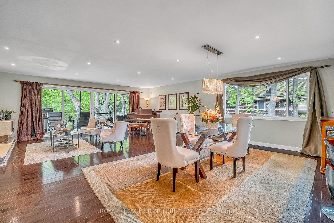
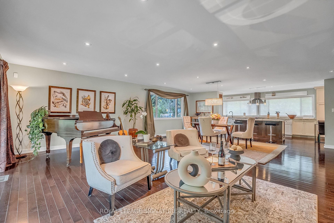
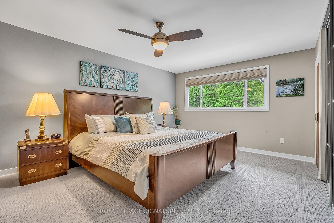
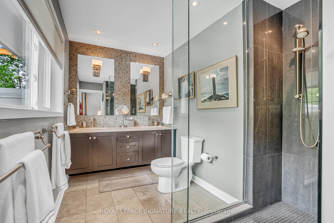
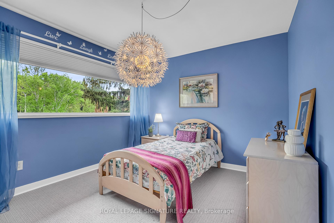
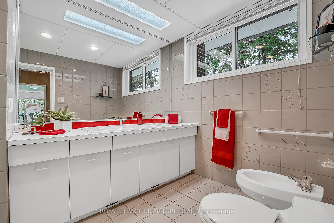
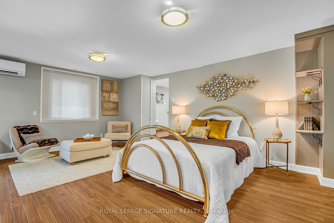
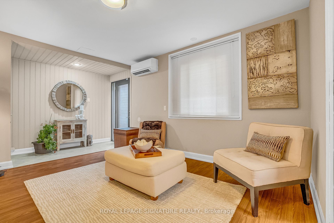
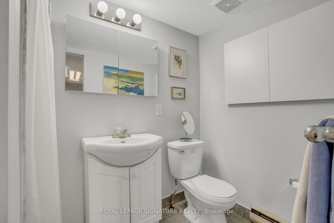
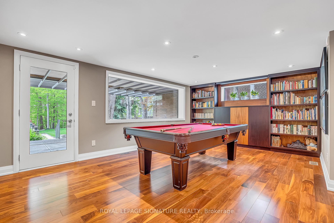
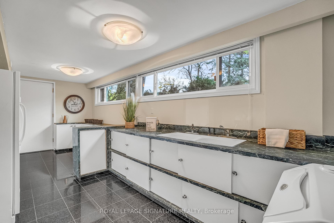
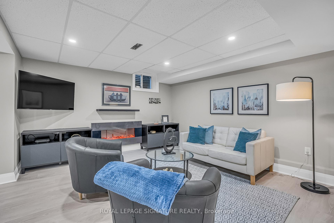
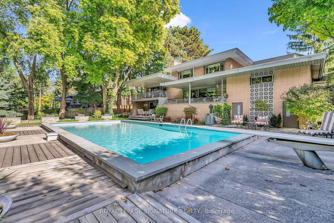
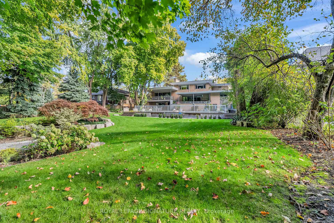
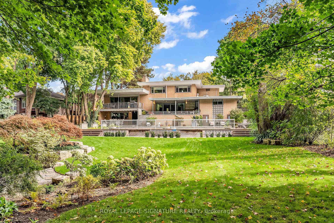
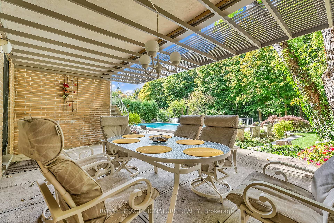
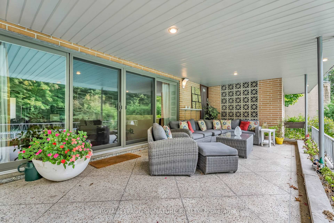
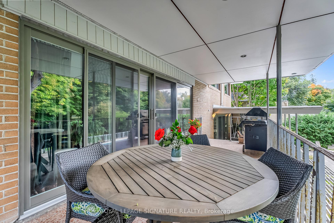
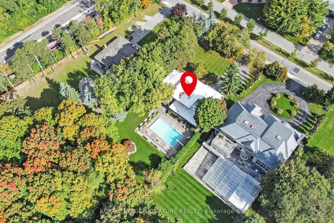
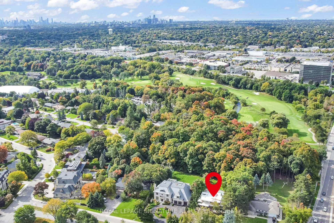
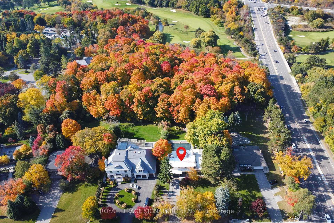




































































































| **Spectacular Ravine Property Backing onto the Donalda Club!**A rare offering with **300 feet of table land overlooking a beautiful wooded ravine** This architectural gem is nestled in one of Toronto's most coveted natural settings. Inspired by the style of **Frank Lloyd Wright**, this rejuvenated home combines timeless design with modern updates. Enjoy **three terraces** with breathtaking views of the professionally landscaped gardens, sparkling in-ground Marbelite pool with diving board, and lush ravine beyond. The outdoor oasis also features his and hers change room and a full 3-piece bathroom.This is a once-in-a-lifetime opportunity to own a masterpiece surrounded by nature and privacy, perfect for entertaining or serene everyday living. |
| Price | $3,498,000 |
| Taxes: | $20343.00 |
| Assessment Year: | 2024 |
| Occupancy: | Owner |
| Address: | 8 Silverdale Cres , Toronto, M3A 3H1, Toronto |
| Directions/Cross Streets: | Don Mills/York Mills |
| Rooms: | 15 |
| Bedrooms: | 5 |
| Bedrooms +: | 0 |
| Family Room: | T |
| Basement: | Partially Fi |
| Level/Floor | Room | Length(ft) | Width(ft) | Descriptions | |
| Room 1 | Ground | Great Roo | 25.16 | 13.25 | Hardwood Floor, W/W Fireplace, Walk-Out |
| Room 2 | Main | Living Ro | 22.4 | 13.91 | Hardwood Floor, Fireplace, Overlooks Backyard |
| Room 3 | Main | Dining Ro | 22.07 | 11.84 | Open Concept, Hardwood Floor, Pot Lights |
| Room 4 | Main | Kitchen | 21.81 | 9.58 | Granite Counters, Centre Island, Breakfast Area |
| Room 5 | Ground | Office | 13.84 | 12 | Hardwood Floor, Picture Window, 2 Pc Bath |
| Room 6 | Ground | Bedroom 5 | 18.24 | 14.5 | Open Concept, Laminate, Side Door |
| Room 7 | Ground | Kitchen | 10.59 | 8.33 | Eat-in Kitchen, Laminate, Overlooks Ravine |
| Room 8 | Second | Primary B | 16.92 | 12.5 | Overlooks Ravine, W/W Closet, 4 Pc Ensuite |
| Room 9 | Second | Bedroom 2 | 12.6 | 10.17 | Overlooks Frontyard, Broadloom, Closet |
| Room 10 | Second | Bedroom 3 | 12.23 | 10 | Overlooks Frontyard, Broadloom |
| Room 11 | Second | Bedroom 4 | 13.42 | 11.68 | Overlooks Frontyard, Broadloom |
| Room 12 | Lower | Family Ro | 13.91 | 11.68 | Hardwood Floor, Pot Lights, Open Concept |
| Room 13 | Lower | Game Room | 19.65 | 12.5 | Overlooks Ravine, W/O To Patio, Wet Bar |
| Room 14 | Lower | Laundry | 21.25 | 9.09 | Above Grade Window, Overlooks Frontyard, Walk-Out |
| Room 15 | Basement | Recreatio | 20.24 | 18.17 | Electric Fireplace, Laminate, Pot Lights |
| Washroom Type | No. of Pieces | Level |
| Washroom Type 1 | 4 | |
| Washroom Type 2 | 3 | |
| Washroom Type 3 | 2 | |
| Washroom Type 4 | 0 | |
| Washroom Type 5 | 0 |
| Total Area: | 0.00 |
| Property Type: | Detached |
| Style: | Sidesplit 5 |
| Exterior: | Brick |
| Garage Type: | Built-In |
| (Parking/)Drive: | Private |
| Drive Parking Spaces: | 8 |
| Park #1 | |
| Parking Type: | Private |
| Park #2 | |
| Parking Type: | Private |
| Pool: | Outdoor |
| Approximatly Square Footage: | 2500-3000 |
| CAC Included: | N |
| Water Included: | N |
| Cabel TV Included: | N |
| Common Elements Included: | N |
| Heat Included: | N |
| Parking Included: | N |
| Condo Tax Included: | N |
| Building Insurance Included: | N |
| Fireplace/Stove: | Y |
| Heat Type: | Forced Air |
| Central Air Conditioning: | Central Air |
| Central Vac: | N |
| Laundry Level: | Syste |
| Ensuite Laundry: | F |
| Sewers: | Sewer |
$
%
Years
This calculator is for demonstration purposes only. Always consult a professional
financial advisor before making personal financial decisions.
| Although the information displayed is believed to be accurate, no warranties or representations are made of any kind. |
| ROYAL LEPAGE SIGNATURE REALTY |
- Listing -1 of 0
|
|

Sachi Patel
Broker
Dir:
647-702-7117
Bus:
6477027117
| Virtual Tour | Book Showing | Email a Friend |
Jump To:
At a Glance:
| Type: | Freehold - Detached |
| Area: | Toronto |
| Municipality: | Toronto C13 |
| Neighbourhood: | Parkwoods-Donalda |
| Style: | Sidesplit 5 |
| Lot Size: | x 300.00(Feet) |
| Approximate Age: | |
| Tax: | $20,343 |
| Maintenance Fee: | $0 |
| Beds: | 5 |
| Baths: | 5 |
| Garage: | 0 |
| Fireplace: | Y |
| Air Conditioning: | |
| Pool: | Outdoor |
Locatin Map:
Payment Calculator:

Listing added to your favorite list
Looking for resale homes?

By agreeing to Terms of Use, you will have ability to search up to 312647 listings and access to richer information than found on REALTOR.ca through my website.

