
![]()
$2,449,000
Available - For Sale
Listing ID: X12157937
80 London Road West , Guelph, N1H 2B7, Wellington
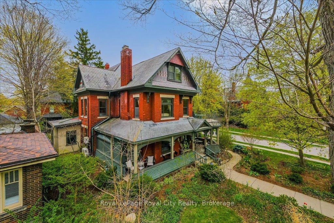

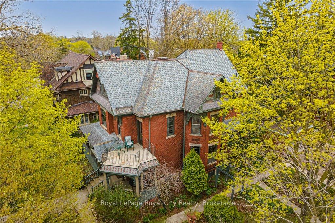
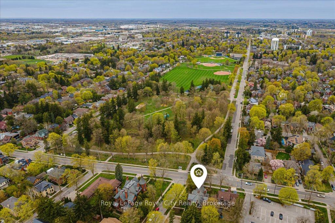
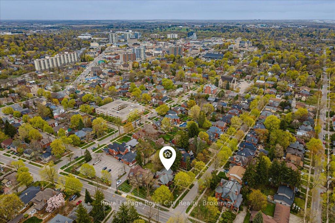
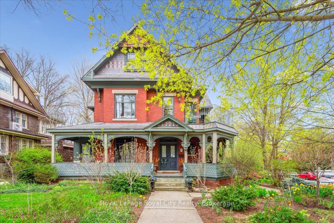
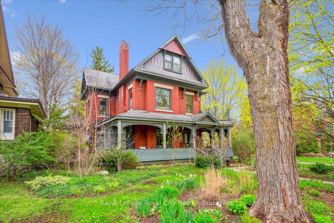
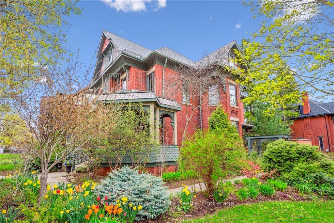
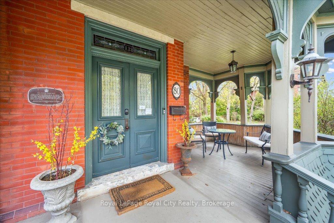
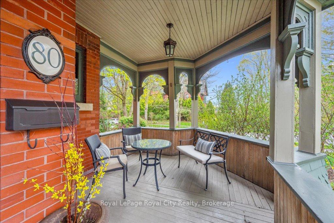
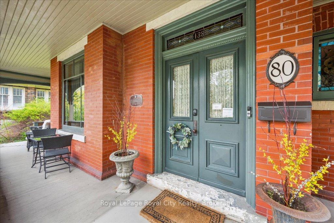
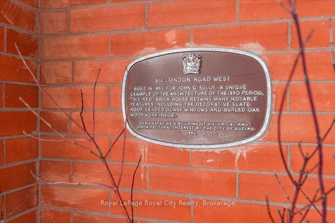
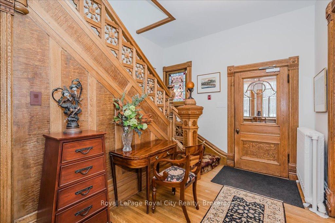
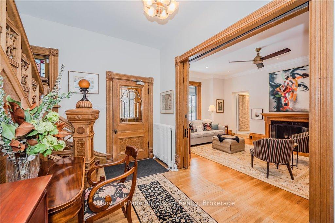
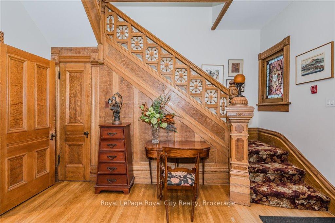
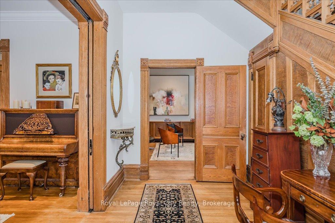

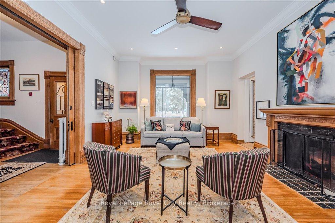
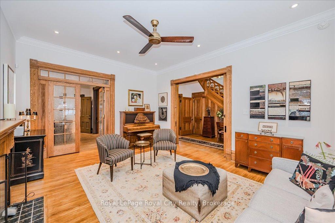
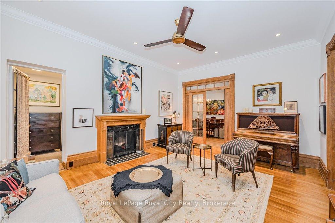
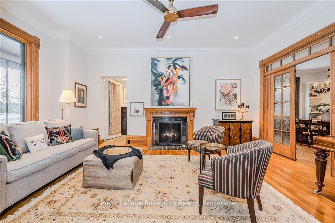
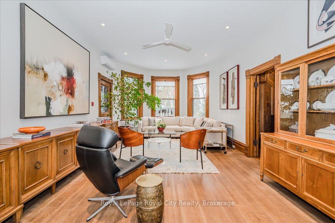
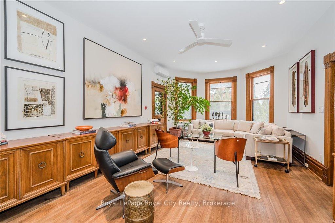
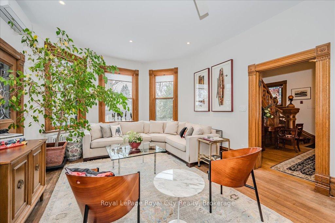
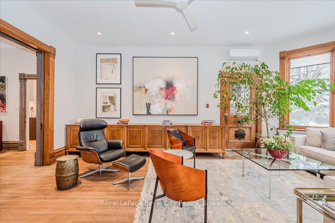
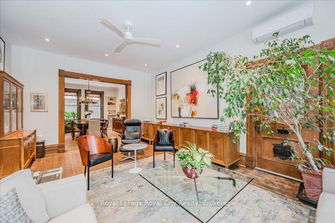
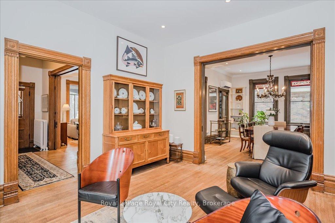
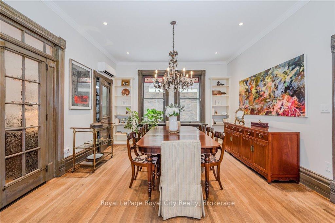
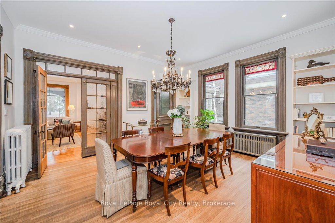
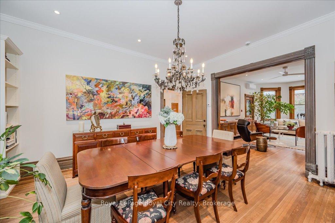
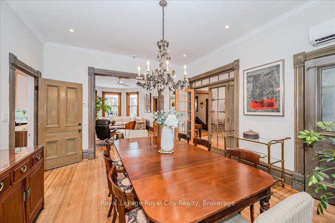
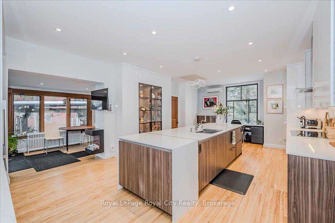

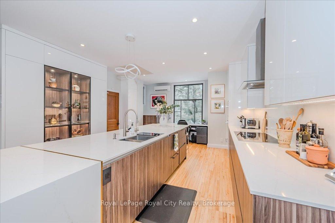
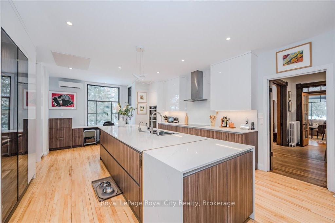
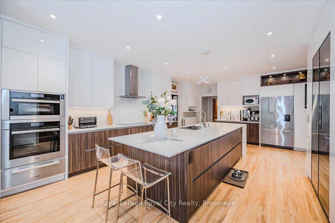
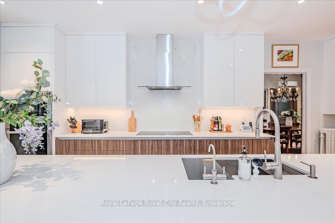
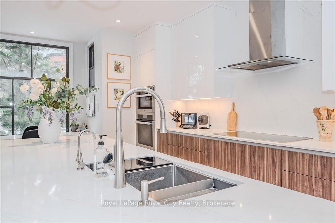
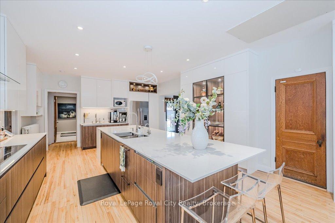
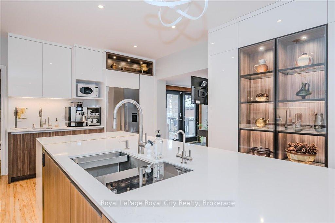
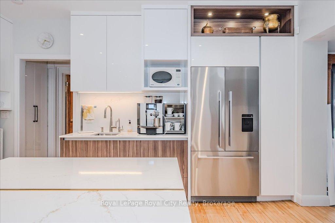
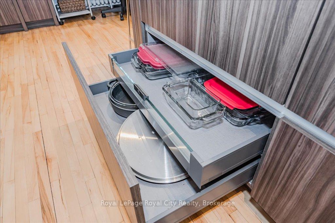
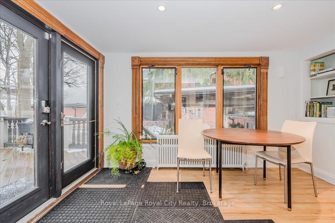
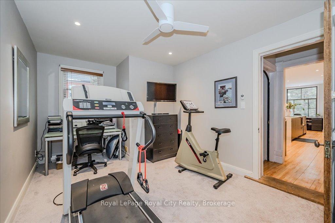
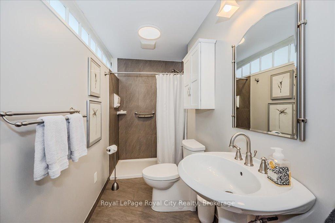
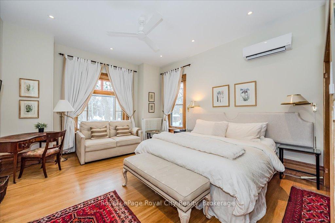
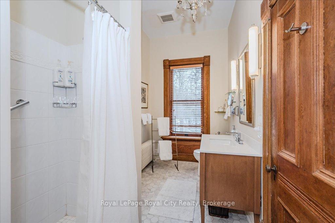
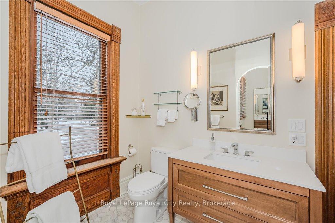
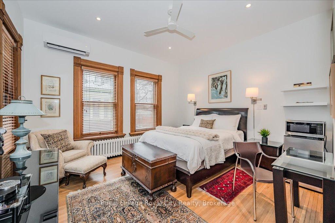
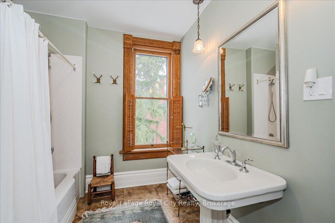
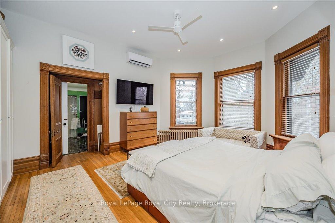

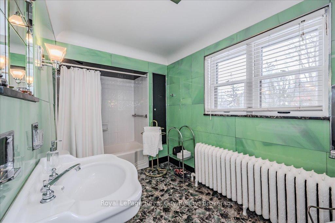
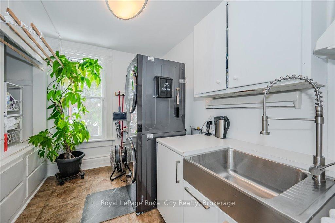
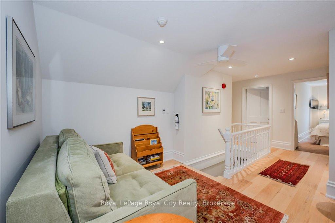
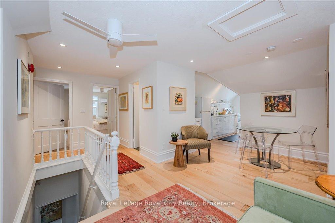
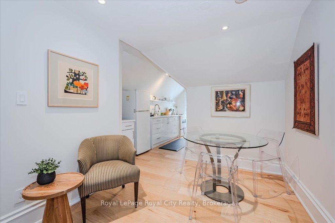
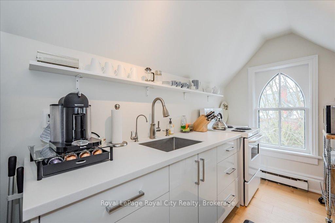
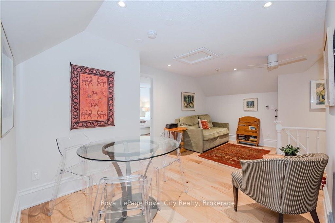
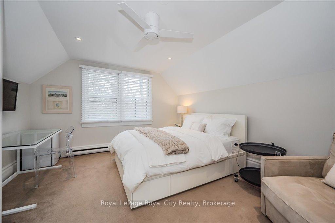
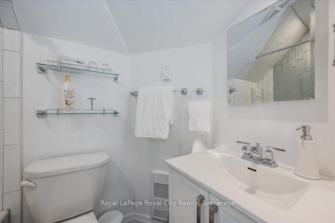
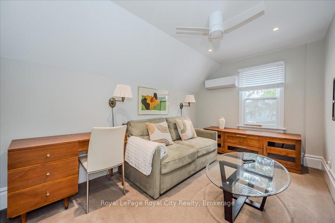
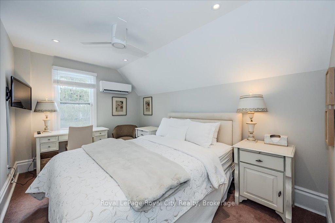
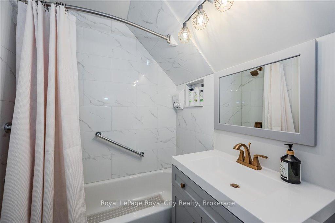
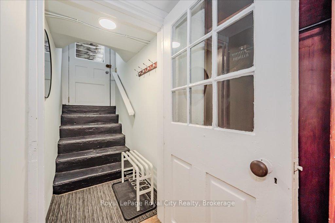
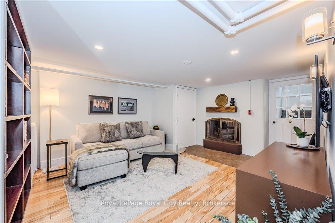
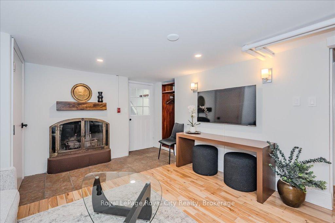
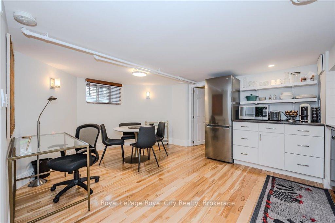
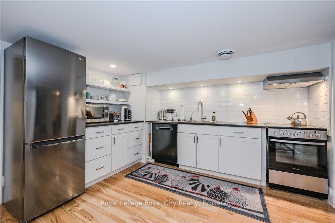

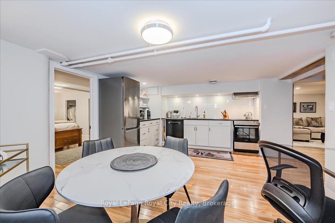
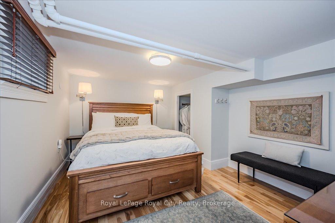
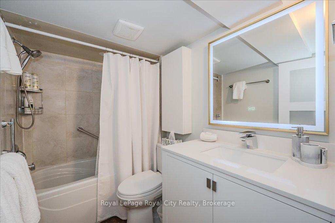

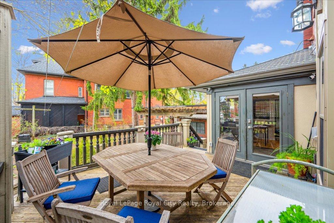
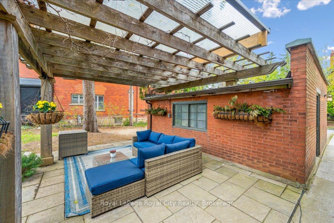
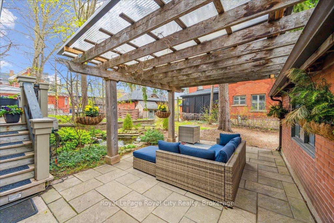

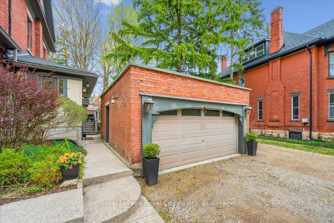
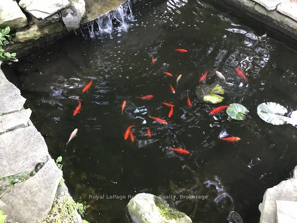
















































































| Exquisite Heritage Victorian in prime Guelph location, steps from Exhibition Park and a short walk to downtown's vibrant scene. This spacious residence boasts 7 beds and 7 baths, offering incredible flexibility. Imagine multi-generational living, running a Bed & Breakfast, or enjoying significant mortgage support with two separate apartments.Inside, admire the soaring 9+ foot ceilings and custom Burled Oak details. The chef's dream Paragon kitchen features top-of-the-line Fisher & Paykel and Miele appliances. Recent upgrades (approx. $600K) seamlessly blend historic elegance with modern comfort.The top floor features a private 3-bed, 2-bath apartment, perfect for family, guests, or income. The lower level offers a cozy 1-bed, 1-bath apartment ideal for in-laws, a nanny, or extra rental income. Separate entrances maximize this versatility.Enjoy the unique patterned slate roof, charming wrap-around porch, and a serene backyard oasis with a fish pond and covered pergola. A detached double garage provides ample parking. Don't miss this exceptional opportunity for flexible living and income potential in a sought-after neighbourhood! |
| Price | $2,449,000 |
| Taxes: | $17168.53 |
| Assessment Year: | 2025 |
| Occupancy: | Owner |
| Address: | 80 London Road West , Guelph, N1H 2B7, Wellington |
| Directions/Cross Streets: | Just West of London & Woolwich |
| Rooms: | 23 |
| Rooms +: | 8 |
| Bedrooms: | 6 |
| Bedrooms +: | 1 |
| Family Room: | F |
| Basement: | Apartment, Full |
| Level/Floor | Room | Length(ft) | Width(ft) | Descriptions | |
| Room 1 | Main | Living Ro | 21.98 | 13.91 | Bay Window |
| Room 2 | Main | Dining Ro | 16.2 | 14.01 | Stained Glass |
| Room 3 | Main | Sitting | 18.93 | 13.81 | Electric Fireplace, 3 Pc Bath |
| Room 4 | Main | Kitchen | 26.7 | 16.17 | B/I Appliances, B/I Dishwasher, B/I Desk |
| Room 5 | Main | Sunroom | 14.27 | 7.64 | Electric Fireplace |
| Room 6 | Main | Office | 16.96 | 9.84 | |
| Room 7 | Main | Bathroom | 13.78 | 5.64 | 3 Pc Bath |
| Room 8 | Main | Laundry | 7.64 | 7.54 | |
| Room 9 | Second | Primary B | 18.11 | 14.01 | Bay Window |
| Room 10 | Second | Bathroom | 12.37 | 6.43 | 4 Pc Ensuite |
| Room 11 | Second | Bedroom 2 | 18.14 | 14.17 | |
| Room 12 | Second | Bathroom | 13.87 | 10.66 | 3 Pc Ensuite, Walk-Out |
| Room 13 | Second | Bedroom 3 | 14.01 | 13.84 | |
| Room 14 | Second | Bathroom | 9.54 | 7.84 | 4 Pc Bath |
| Room 15 | Second | Laundry | 10.99 | 7.41 |
| Washroom Type | No. of Pieces | Level |
| Washroom Type 1 | 3 | Main |
| Washroom Type 2 | 4 | Second |
| Washroom Type 3 | 3 | Second |
| Washroom Type 4 | 4 | Basement |
| Washroom Type 5 | 4 | Third |
| Total Area: | 0.00 |
| Approximatly Age: | 100+ |
| Property Type: | Detached |
| Style: | 3-Storey |
| Exterior: | Brick |
| Garage Type: | Detached |
| (Parking/)Drive: | Private Do |
| Drive Parking Spaces: | 7 |
| Park #1 | |
| Parking Type: | Private Do |
| Park #2 | |
| Parking Type: | Private Do |
| Park #3 | |
| Parking Type: | Private Tr |
| Pool: | None |
| Other Structures: | Shed |
| Approximatly Age: | 100+ |
| Approximatly Square Footage: | 3500-5000 |
| Property Features: | Park, Public Transit |
| CAC Included: | N |
| Water Included: | N |
| Cabel TV Included: | N |
| Common Elements Included: | N |
| Heat Included: | N |
| Parking Included: | N |
| Condo Tax Included: | N |
| Building Insurance Included: | N |
| Fireplace/Stove: | Y |
| Heat Type: | Radiant |
| Central Air Conditioning: | Wall Unit(s |
| Central Vac: | N |
| Laundry Level: | Syste |
| Ensuite Laundry: | F |
| Sewers: | Sewer |
$
%
Years
This calculator is for demonstration purposes only. Always consult a professional
financial advisor before making personal financial decisions.
| Although the information displayed is believed to be accurate, no warranties or representations are made of any kind. |
| Royal LePage Royal City Realty |
- Listing -1 of 0
|
|

Sachi Patel
Broker
Dir:
647-702-7117
Bus:
6477027117
| Virtual Tour | Book Showing | Email a Friend |
Jump To:
At a Glance:
| Type: | Freehold - Detached |
| Area: | Wellington |
| Municipality: | Guelph |
| Neighbourhood: | Exhibition Park |
| Style: | 3-Storey |
| Lot Size: | x 132.00(Feet) |
| Approximate Age: | 100+ |
| Tax: | $17,168.53 |
| Maintenance Fee: | $0 |
| Beds: | 6+1 |
| Baths: | 7 |
| Garage: | 0 |
| Fireplace: | Y |
| Air Conditioning: | |
| Pool: | None |
Locatin Map:
Payment Calculator:

Listing added to your favorite list
Looking for resale homes?

By agreeing to Terms of Use, you will have ability to search up to 312647 listings and access to richer information than found on REALTOR.ca through my website.

