
![]()
$999,900
Available - For Sale
Listing ID: W12157938
324 Osler Stre , Toronto, M6N 2Z5, Toronto
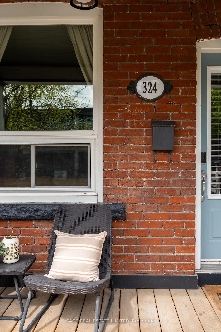
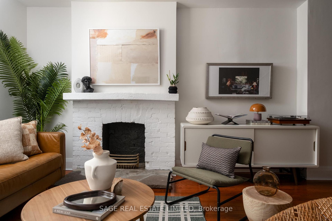
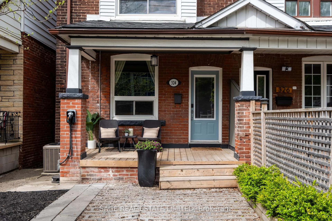
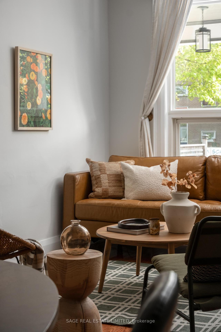
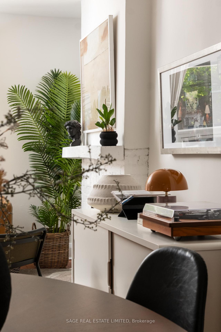
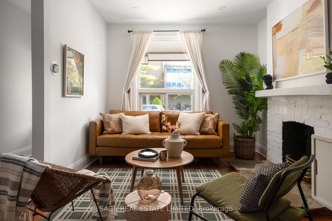
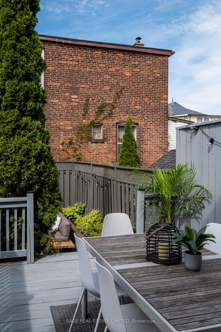
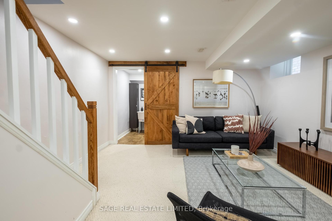
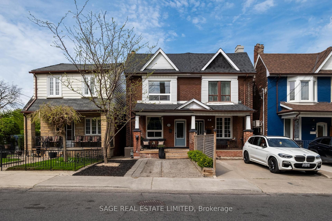
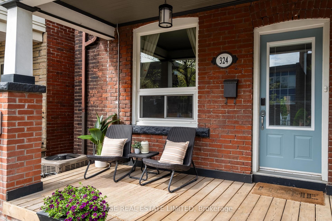
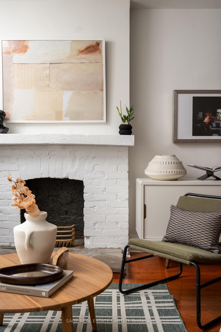
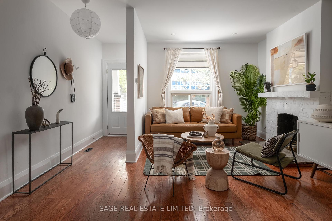
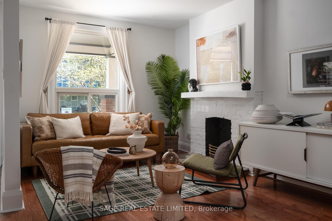
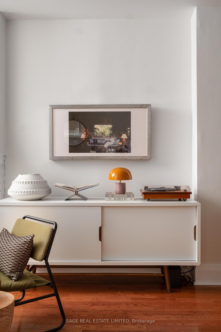
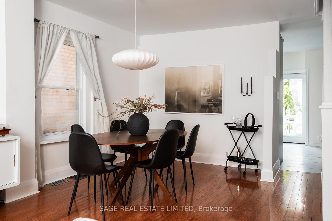
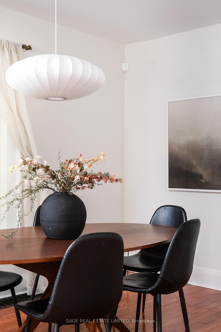
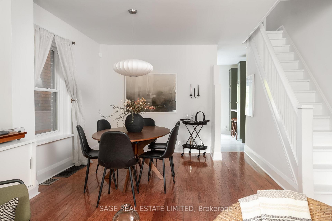
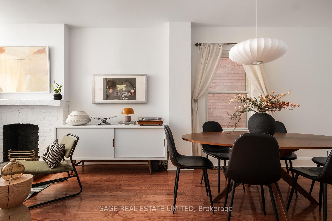
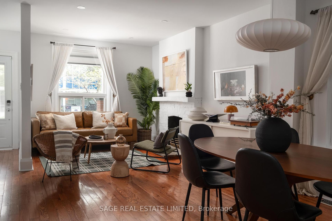
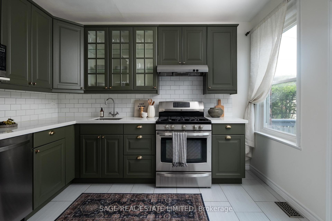
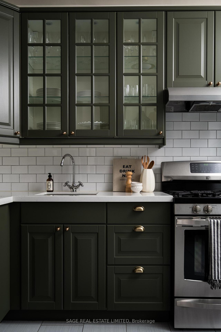
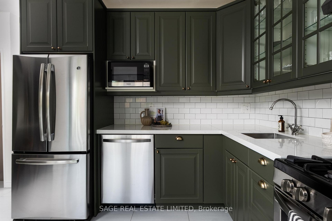
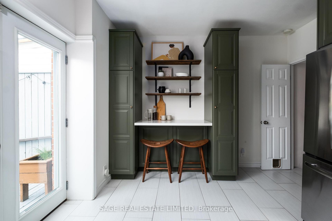
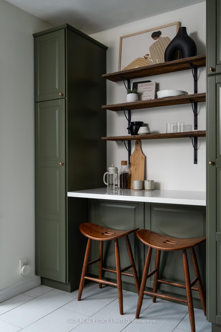
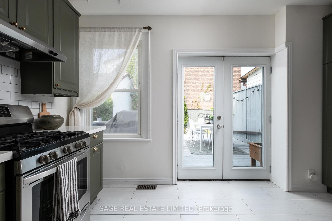
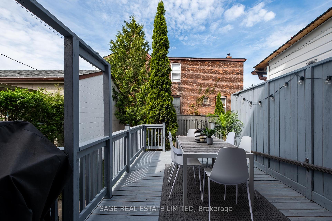
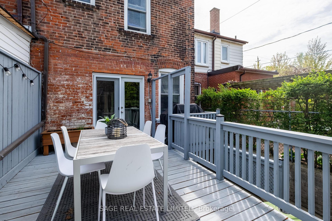

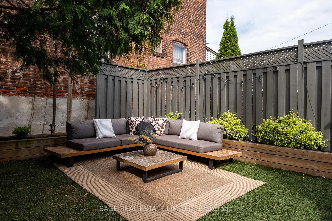
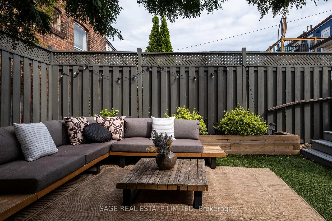
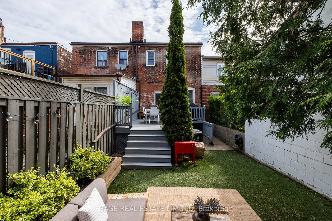
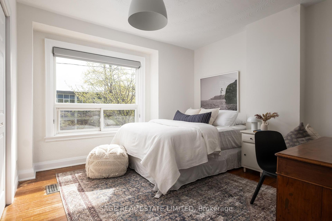
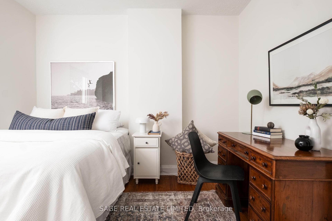
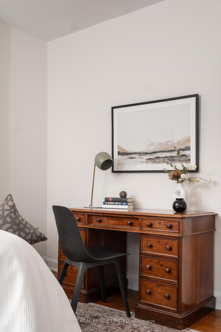
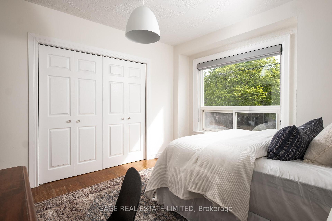
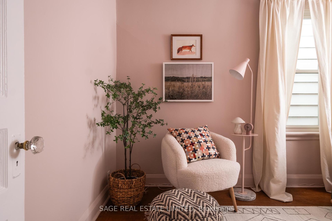
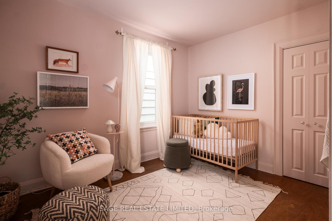
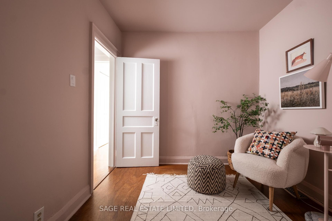
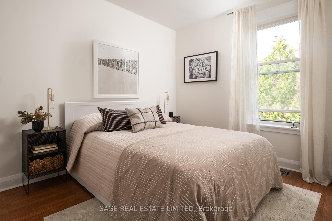
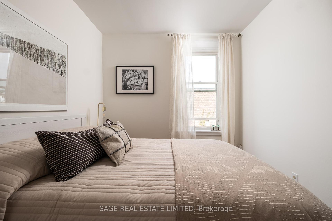
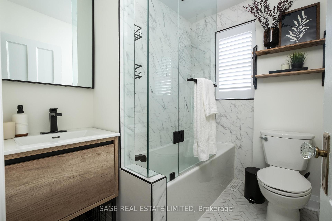
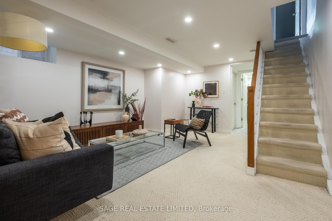
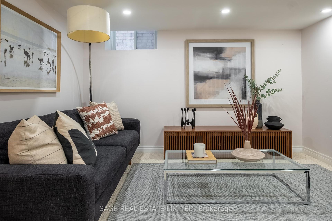
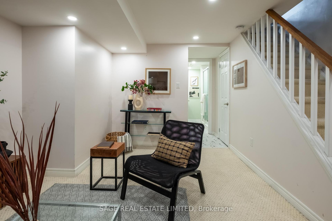
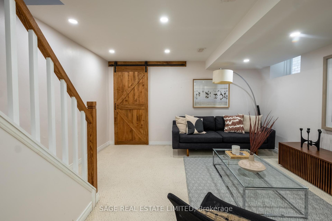
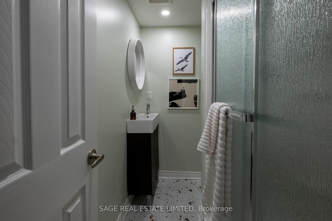














































| Oasis on Osler! This sunny stunner just south of St. Clair is serving major charm with a side of city convenience. Wake up with your coffee on the sun-drenched east-facing porch, then stroll over to The Junction or Stockyards for a croissant and a browse. Inside? Open-concept vibes and room to breathe. The living and dining space is perfect for dinner parties, dance parties, or binge-watching marathons. The kitchen is the real MVP: a vibey olive and champagne bronze blended with sleek Caesarstone counters, gas range for the chefs, stainless steel everything, and storage for days. Double doors open up to a massive deck and a dreamy, landscaped backyard, aka your new summer hangout. Upstairs has three legit bedrooms (no tiny-box situations here), all with closets and big windows that let the sunshine pour in. The bathroom? Fully renovated in 2018 and totally spa-worthy. The basement's got range... underpinned with over 7 foot ceilings, rec room for movie nights, a slick 3-piece bath with terrazzo tile, a separate entrance for a future basement apartment or in-law suite, a barn-doored laundry room, and space to store your gear or set up a home gym. Outside perks: 1 licensed parking spot with a ChargePoint EV charger, beautiful front yard landscaping, and a fresh roof (2024). Basically, it's move-in ready and totally fab. And the neighbourhood? It's a vibe. A skip to the St. Clair streetcar, a stroll to Dundas West station and the GO and UP Express. The best of the Junction is just a 10-minute walk. Grab a latte at Wallace Espresso, swing by La Spesa (yep, that La Spesa from the Louis Vuitton City Guide), or pop over to Mattachioni for next-level snacks. Cool house. Great energy. Killer location. 324 Osler is the one you've been waiting for. Come see what the hype's about. |
| Price | $999,900 |
| Taxes: | $3884.02 |
| Occupancy: | Vacant |
| Address: | 324 Osler Stre , Toronto, M6N 2Z5, Toronto |
| Directions/Cross Streets: | Davenport & Symington |
| Rooms: | 7 |
| Rooms +: | 4 |
| Bedrooms: | 3 |
| Bedrooms +: | 0 |
| Family Room: | F |
| Basement: | Finished wit |
| Washroom Type | No. of Pieces | Level |
| Washroom Type 1 | 4 | Second |
| Washroom Type 2 | 3 | Basement |
| Washroom Type 3 | 0 | |
| Washroom Type 4 | 0 | |
| Washroom Type 5 | 0 |
| Total Area: | 0.00 |
| Property Type: | Semi-Detached |
| Style: | 2-Storey |
| Exterior: | Brick |
| Garage Type: | None |
| (Parking/)Drive: | Private |
| Drive Parking Spaces: | 1 |
| Park #1 | |
| Parking Type: | Private |
| Park #2 | |
| Parking Type: | Private |
| Pool: | None |
| Approximatly Square Footage: | 1100-1500 |
| CAC Included: | N |
| Water Included: | N |
| Cabel TV Included: | N |
| Common Elements Included: | N |
| Heat Included: | N |
| Parking Included: | N |
| Condo Tax Included: | N |
| Building Insurance Included: | N |
| Fireplace/Stove: | Y |
| Heat Type: | Forced Air |
| Central Air Conditioning: | Central Air |
| Central Vac: | N |
| Laundry Level: | Syste |
| Ensuite Laundry: | F |
| Sewers: | Sewer |
$
%
Years
This calculator is for demonstration purposes only. Always consult a professional
financial advisor before making personal financial decisions.
| Although the information displayed is believed to be accurate, no warranties or representations are made of any kind. |
| SAGE REAL ESTATE LIMITED |
- Listing -1 of 0
|
|

Sachi Patel
Broker
Dir:
647-702-7117
Bus:
6477027117
| Book Showing | Email a Friend |
Jump To:
At a Glance:
| Type: | Freehold - Semi-Detached |
| Area: | Toronto |
| Municipality: | Toronto W03 |
| Neighbourhood: | Weston-Pellam Park |
| Style: | 2-Storey |
| Lot Size: | x 90.00(Feet) |
| Approximate Age: | |
| Tax: | $3,884.02 |
| Maintenance Fee: | $0 |
| Beds: | 3 |
| Baths: | 2 |
| Garage: | 0 |
| Fireplace: | Y |
| Air Conditioning: | |
| Pool: | None |
Locatin Map:
Payment Calculator:

Listing added to your favorite list
Looking for resale homes?

By agreeing to Terms of Use, you will have ability to search up to 312647 listings and access to richer information than found on REALTOR.ca through my website.

