
![]()
$629,000
Available - For Sale
Listing ID: X12157952
181 King Stre , Kawartha Lakes, K0M 2T0, Kawartha Lakes
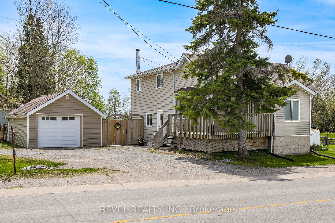
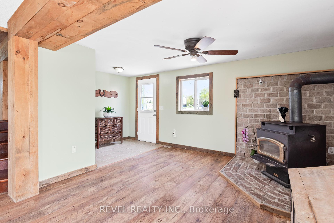
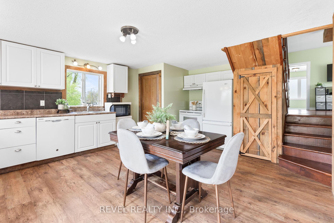
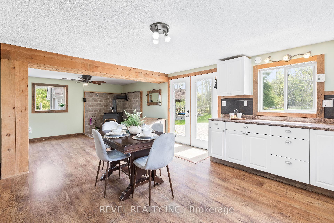
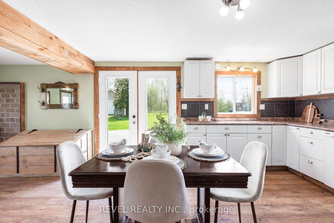
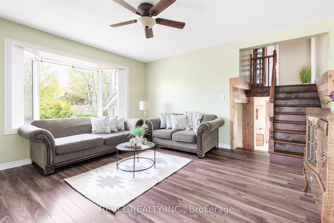
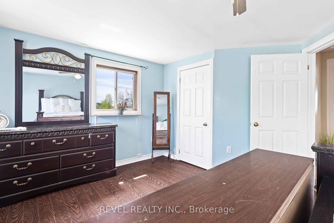

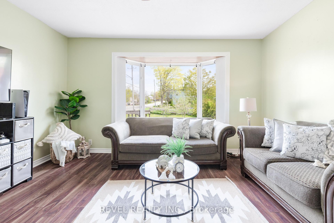
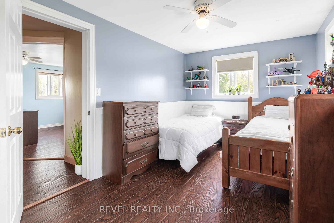
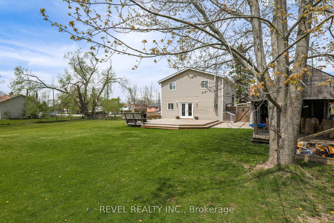
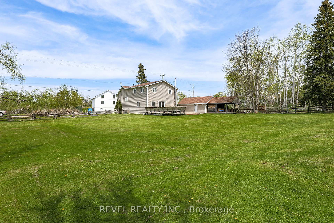
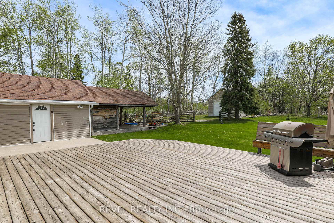
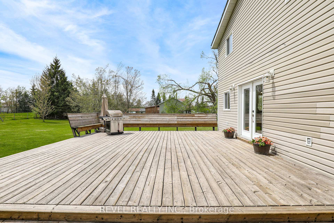
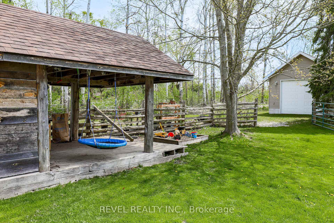
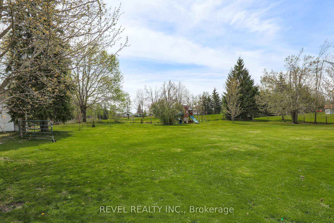
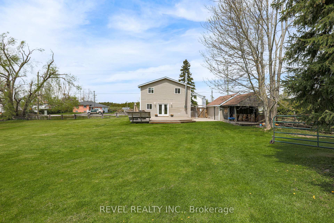
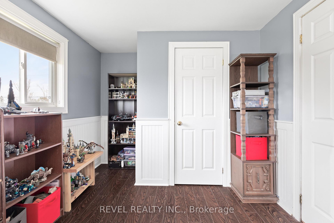

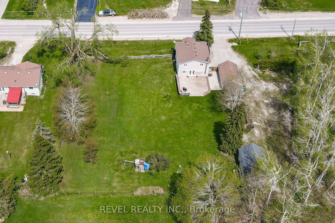
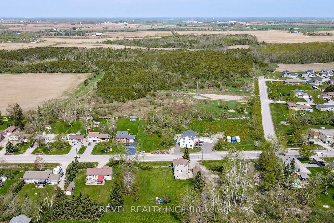
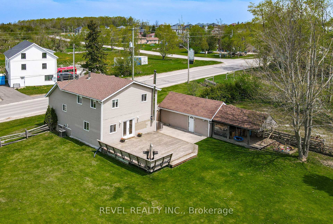
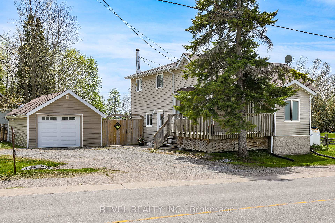
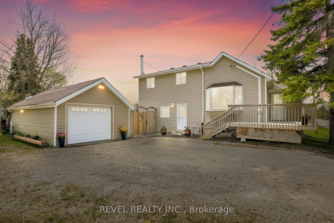
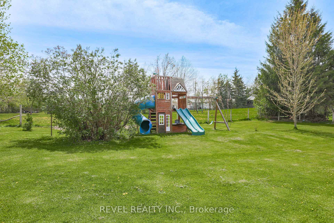
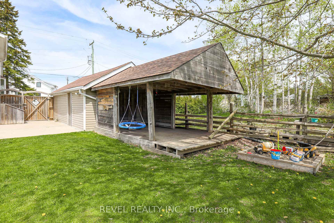
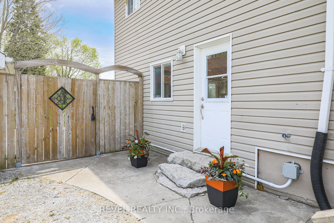
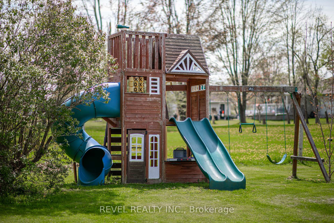
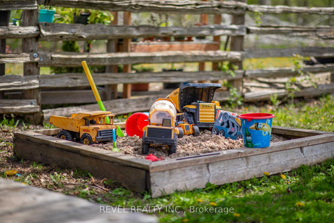
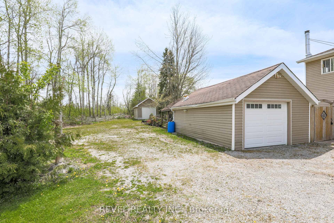
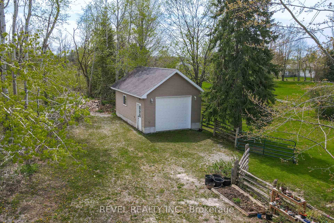
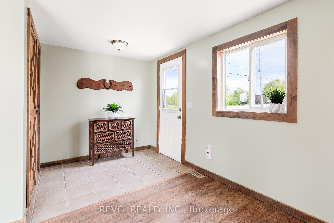
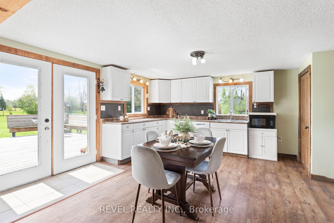
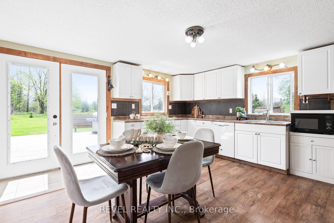
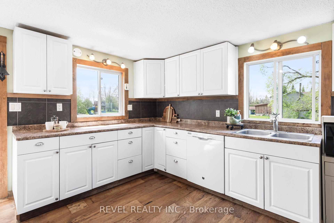
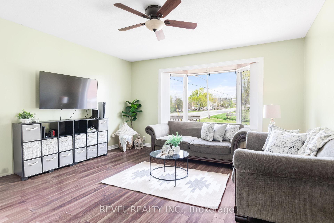
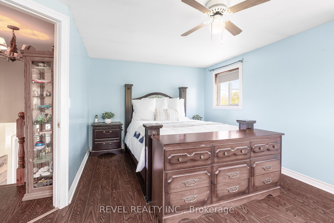
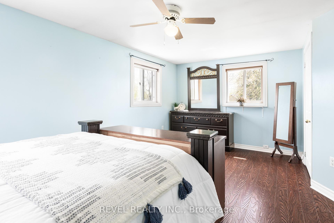
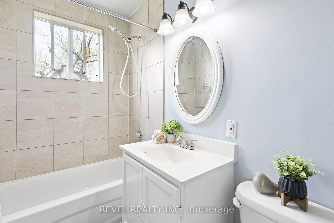
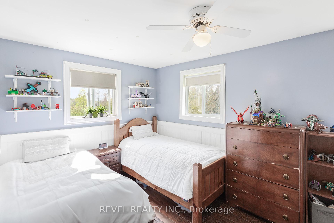
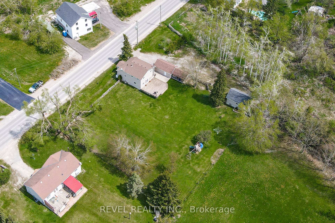
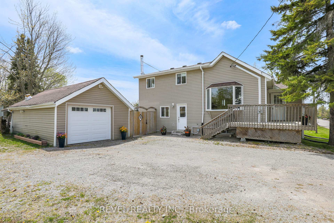
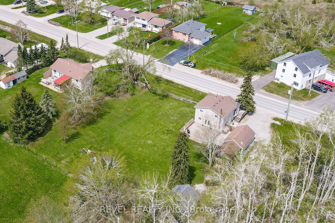
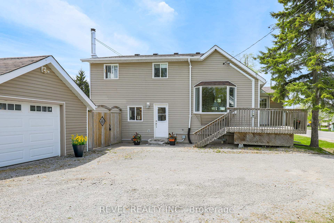
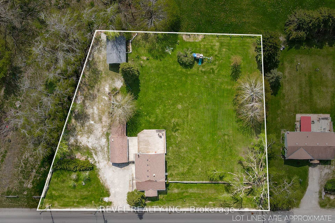
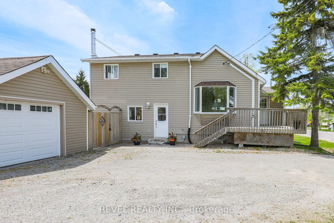
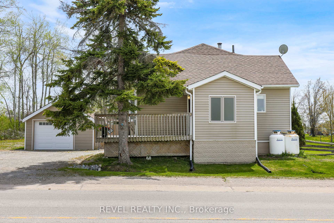
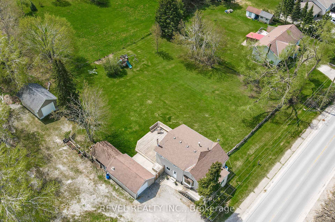

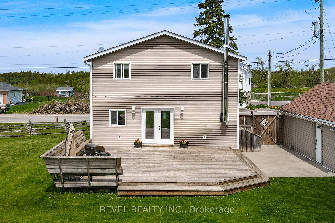

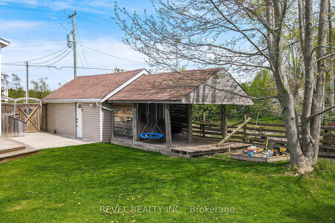
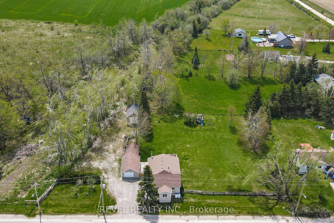
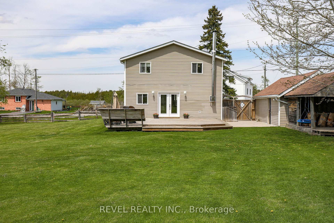
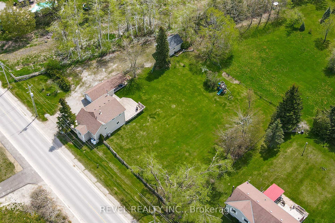
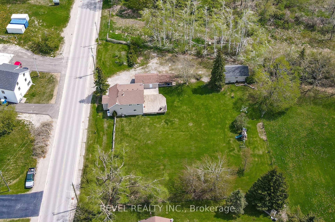
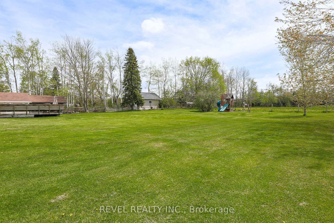
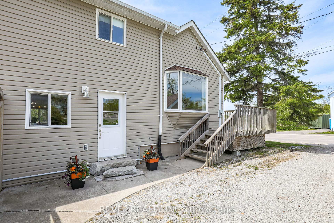
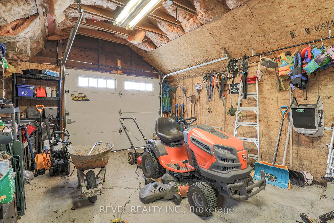
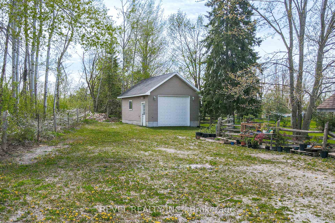
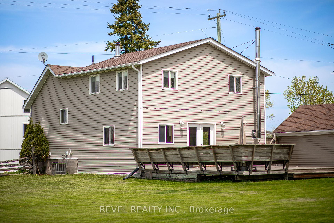
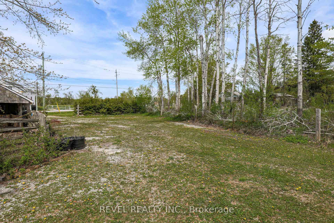
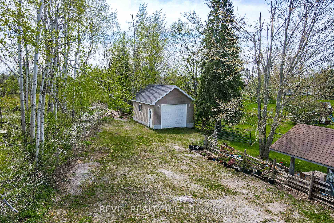
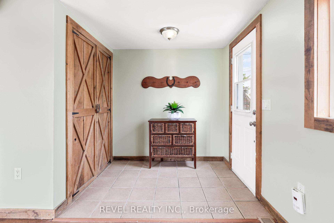
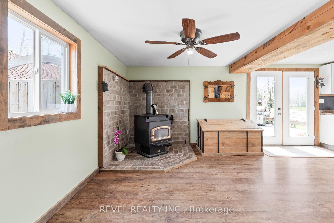
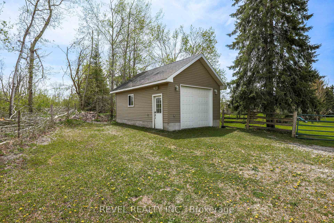
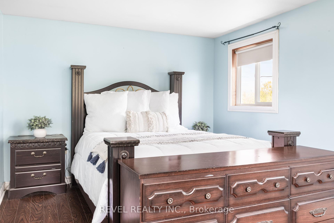
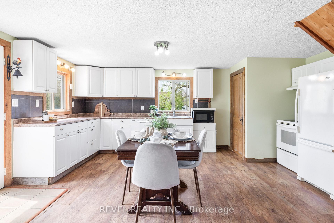
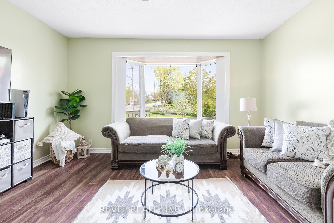
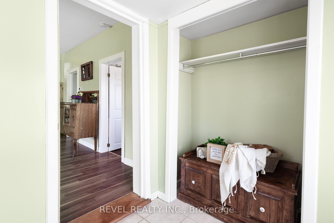

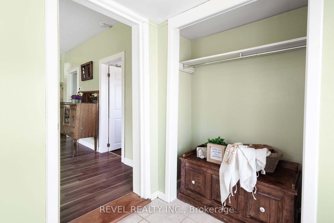
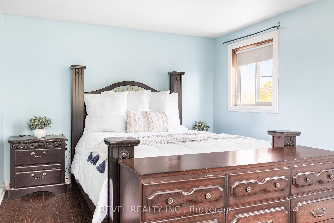
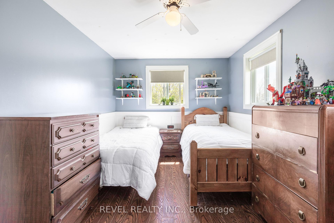
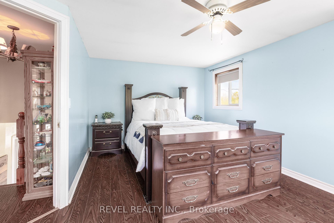
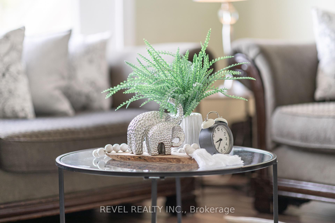
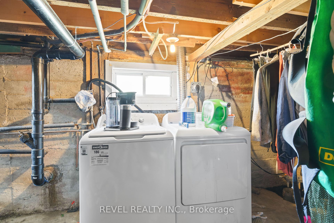
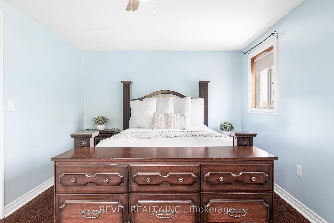
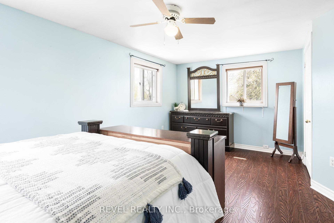
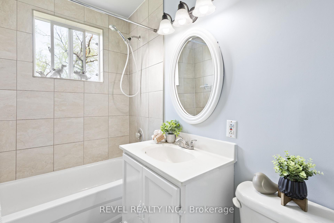
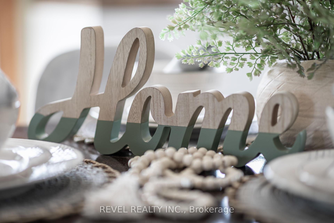
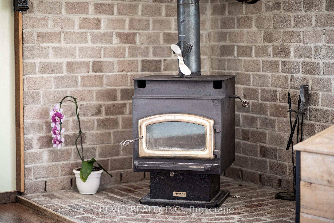
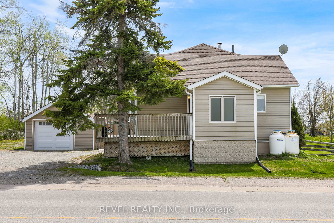
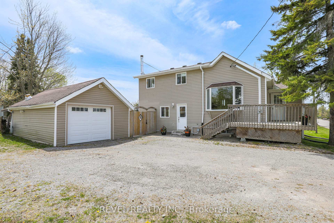
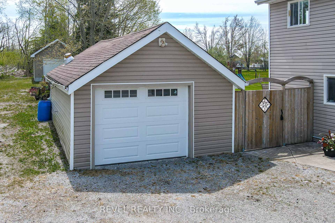
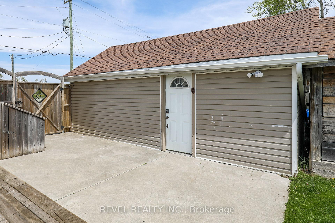
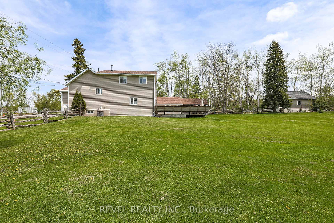
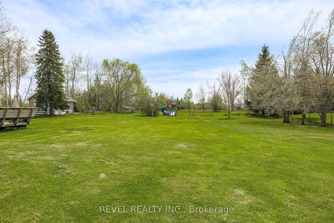
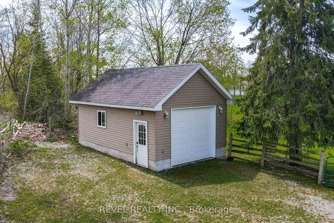

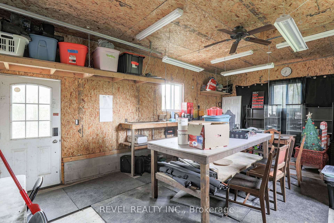
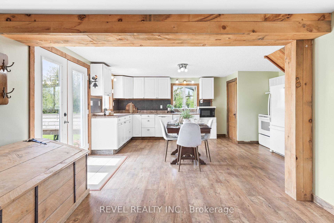
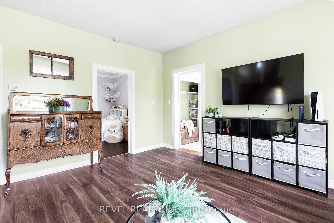
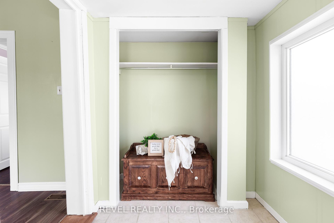
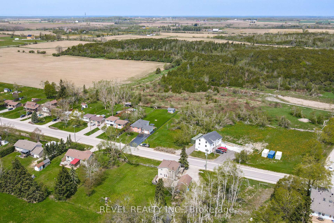
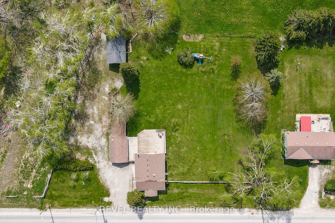
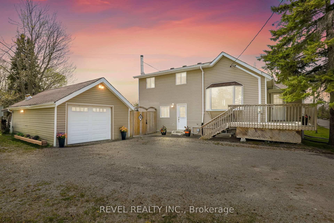
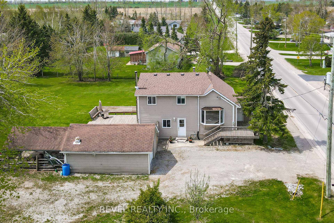
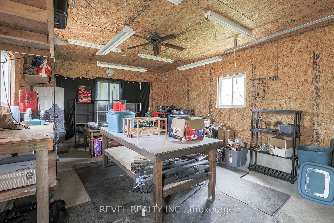
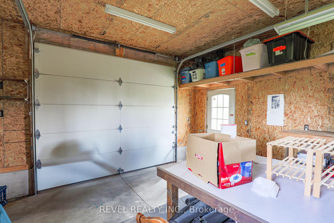
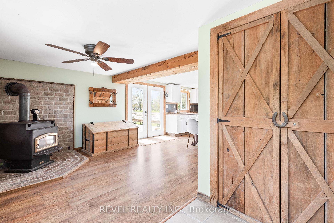
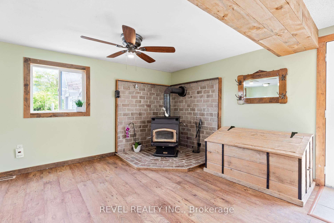

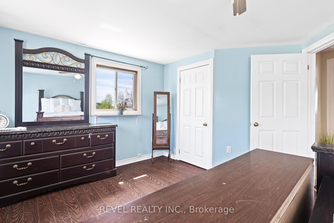
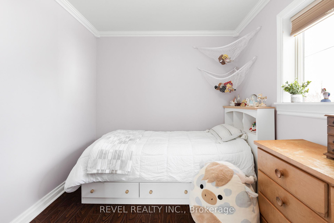









































































































| Welcome To 181 King Street A Spacious And Inviting Home Set On A 223 X 165 Double-Wide Lot In The Family-Friendly Community Of Woodville. This Well-Maintained Property Offers Comfort, Flexibility, And Plenty Of Outdoor Space, Perfect For Families, Hobbyists, Or Anyone Needing Room To Grow.Step Inside To A Bright, Open-Concept Kitchen With A Walkout To The Backyard Deck Perfect For Entertaining Or Relaxed Everyday Living. The Living Room Is Large And Welcoming, Offering A Comfortable Space For Family Time Or Hosting Guests. This Home Features 3 Bedrooms And A Functional Layout That Suits A Variety Of Lifestyles.A Cozy Woodstove Provides Additional Warmth And Charm In The Heart Of The Home, Creating A Relaxed Country Feel Throughout. The Fully Fenced Backyard Includes A Playset, Sandbox, And Ample Space For Children And Pets To Enjoy.Outside, Youll Find Two 16 X 24 Outbuildings A Detached Garage And A Fully Insulated Workshop Offering Endless Possibilities For Storage, Hobbies, Or Home Projects. Theres Plenty Of Parking For Multiple Vehicles, An RV, Or A Utility Trailer.Conveniently Located With Easy Access To Lindsay, Port Perry, Orillia, And The GTA This Property Combines Small-Town Living With Everyday Convenience. A Great Opportunity To Own A Home With Land, Practical Features, And Room To Grow. |
| Price | $629,000 |
| Taxes: | $2517.84 |
| Assessment Year: | 2024 |
| Occupancy: | Owner |
| Address: | 181 King Stre , Kawartha Lakes, K0M 2T0, Kawartha Lakes |
| Directions/Cross Streets: | Simcoe Street/ King Street |
| Rooms: | 4 |
| Bedrooms: | 3 |
| Bedrooms +: | 0 |
| Family Room: | F |
| Basement: | Partial Base |
| Level/Floor | Room | Length(ft) | Width(ft) | Descriptions | |
| Room 1 | Main | Kitchen | 17.61 | 8.79 | |
| Room 2 | Main | Dining Ro | 17.61 | 16.3 | |
| Room 3 | Bathroom | 4.99 | 9.18 | ||
| Room 4 | Bedroom | 8.27 | 9.18 | ||
| Room 5 | Foyer | 6.36 | 6.4 | ||
| Room 6 | Living Ro | 17.38 | 17.45 | ||
| Room 7 | Primary B | 17.61 | 12.86 | ||
| Room 8 | Bedroom 2 | 17.61 | 12.86 |
| Washroom Type | No. of Pieces | Level |
| Washroom Type 1 | 4 | |
| Washroom Type 2 | 0 | |
| Washroom Type 3 | 0 | |
| Washroom Type 4 | 0 | |
| Washroom Type 5 | 0 |
| Total Area: | 0.00 |
| Approximatly Age: | 100+ |
| Property Type: | Detached |
| Style: | 1 1/2 Storey |
| Exterior: | Vinyl Siding |
| Garage Type: | Detached |
| (Parking/)Drive: | Private, L |
| Drive Parking Spaces: | 6 |
| Park #1 | |
| Parking Type: | Private, L |
| Park #2 | |
| Parking Type: | Private |
| Park #3 | |
| Parking Type: | Lane |
| Pool: | None |
| Other Structures: | Workshop |
| Approximatly Age: | 100+ |
| Approximatly Square Footage: | 1100-1500 |
| CAC Included: | N |
| Water Included: | N |
| Cabel TV Included: | N |
| Common Elements Included: | N |
| Heat Included: | N |
| Parking Included: | N |
| Condo Tax Included: | N |
| Building Insurance Included: | N |
| Fireplace/Stove: | Y |
| Heat Type: | Forced Air |
| Central Air Conditioning: | Central Air |
| Central Vac: | N |
| Laundry Level: | Syste |
| Ensuite Laundry: | F |
| Sewers: | Septic |
$
%
Years
This calculator is for demonstration purposes only. Always consult a professional
financial advisor before making personal financial decisions.
| Although the information displayed is believed to be accurate, no warranties or representations are made of any kind. |
| REVEL REALTY INC. |
- Listing -1 of 0
|
|

Sachi Patel
Broker
Dir:
647-702-7117
Bus:
6477027117
| Book Showing | Email a Friend |
Jump To:
At a Glance:
| Type: | Freehold - Detached |
| Area: | Kawartha Lakes |
| Municipality: | Kawartha Lakes |
| Neighbourhood: | Woodville |
| Style: | 1 1/2 Storey |
| Lot Size: | x 168.47(Feet) |
| Approximate Age: | 100+ |
| Tax: | $2,517.84 |
| Maintenance Fee: | $0 |
| Beds: | 3 |
| Baths: | 1 |
| Garage: | 0 |
| Fireplace: | Y |
| Air Conditioning: | |
| Pool: | None |
Locatin Map:
Payment Calculator:

Listing added to your favorite list
Looking for resale homes?

By agreeing to Terms of Use, you will have ability to search up to 312647 listings and access to richer information than found on REALTOR.ca through my website.

