
![]()
Sold
Listing ID: X12157983
237 Bridgestone Driv , Kanata, K2M 0C5, Ottawa
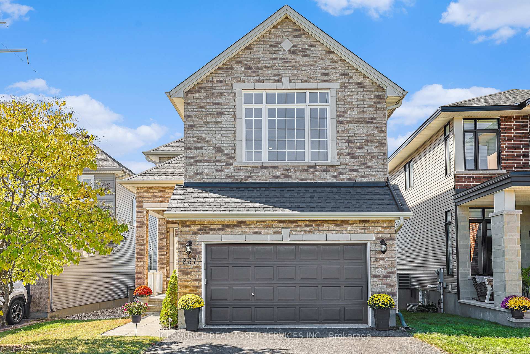
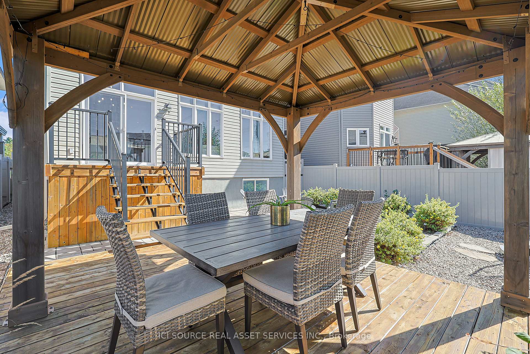
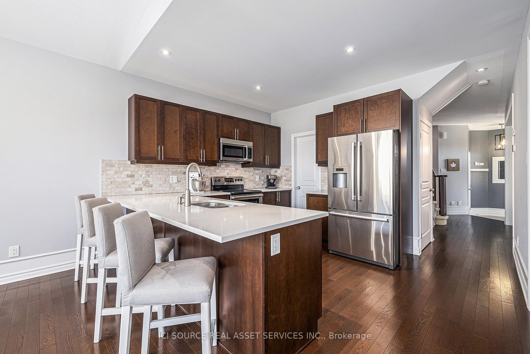
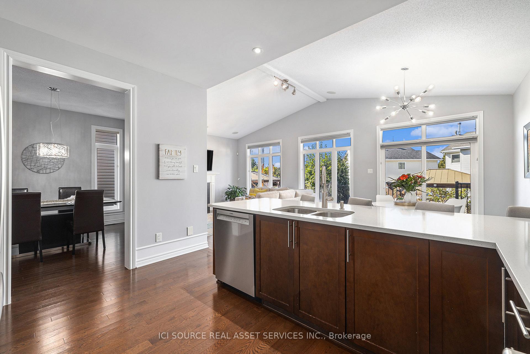
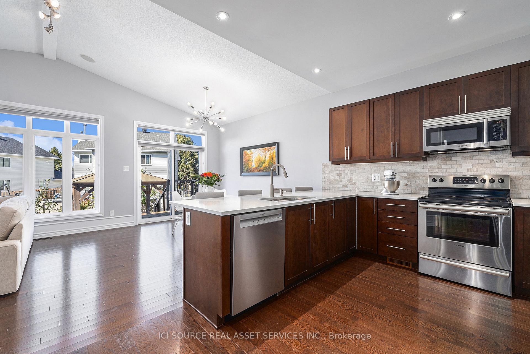
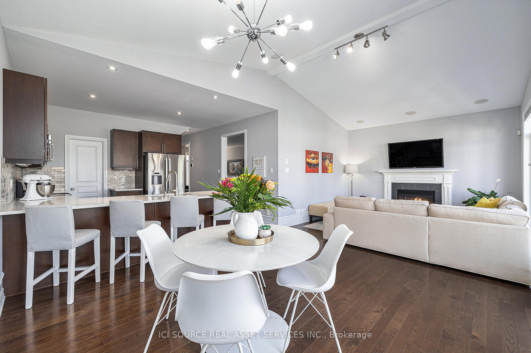
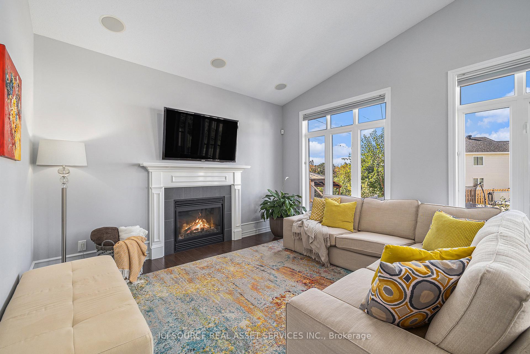
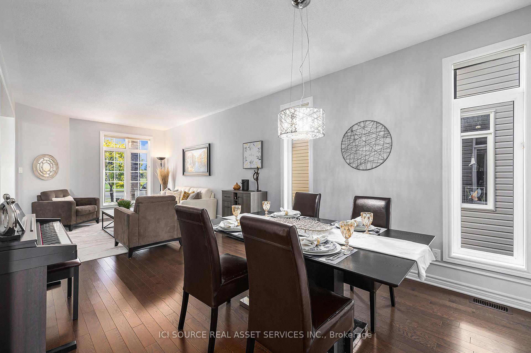
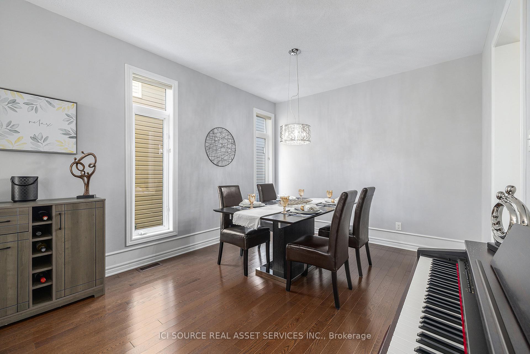
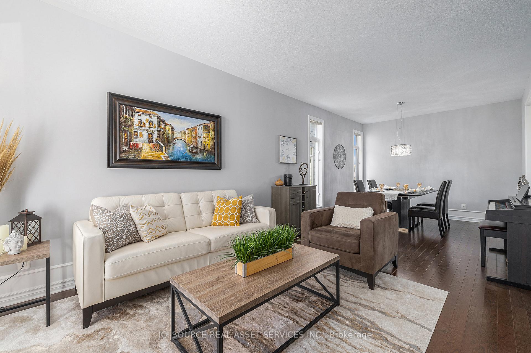
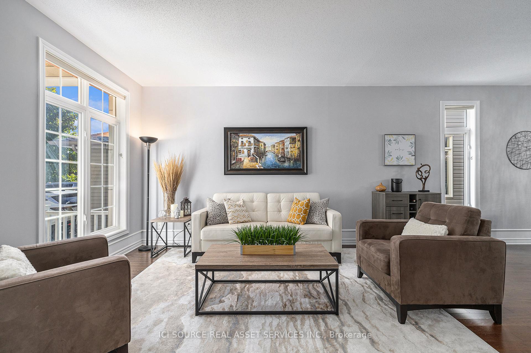
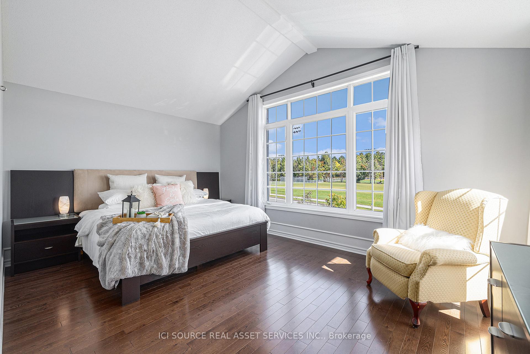
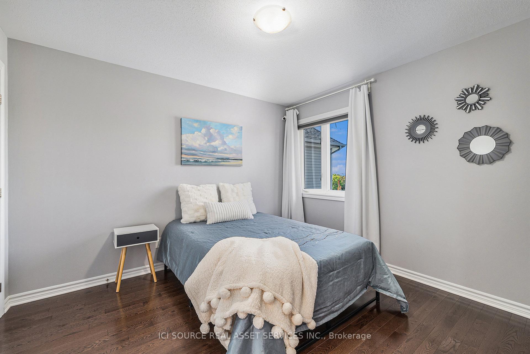
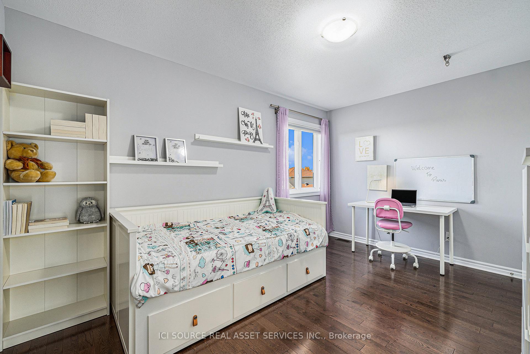
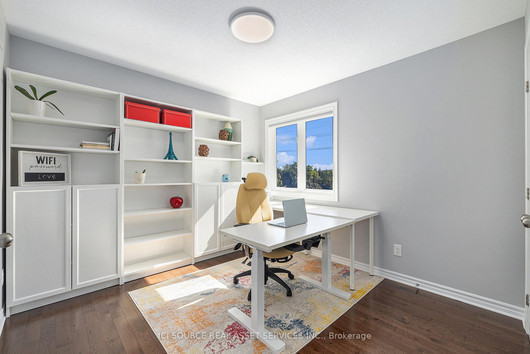
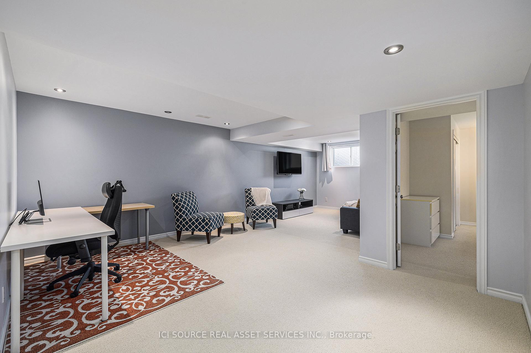
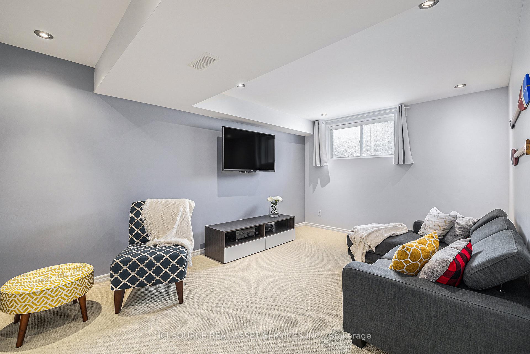
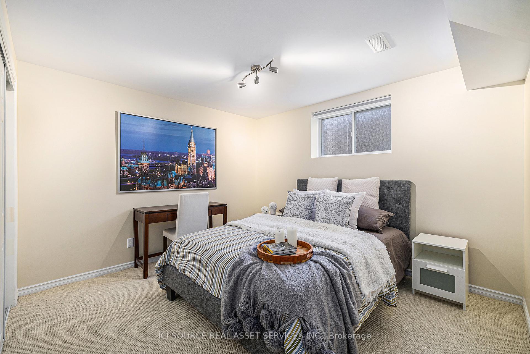
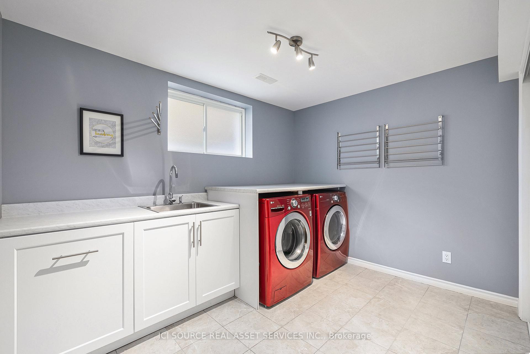
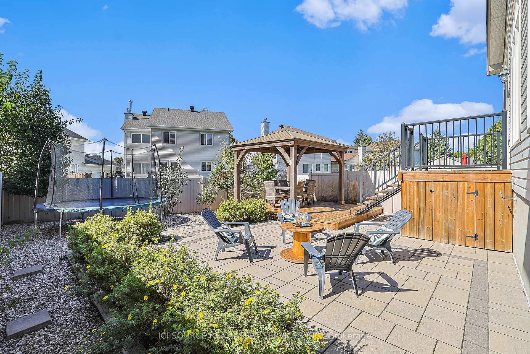




















| Stunning 5-bed, 4-bath detached home at 237 Bridgestone Dr, Kanata (Ottawa, ON), offering over 3,000 sqft in Bridlewood. Built in 2012, this home is newer than most in the area and showcases an Urbandale-built, award-winning floor plan with 9-ft ceilings, abundant windows, and hardwood floors throughout the main and second levels. Featuring over $100,000 in upgrades, the open-concept living/dining area flows into a modern kitchen with quartz countertops, custom cabinets, walk-in pantry, high-end stainless steel appliances, and a large eat-in area. The cozy family room features cathedral ceilings and a gas fireplace. Upstairs, the spacious primary suite boasts cathedral ceilings, a walk-in closet, and spa-like ensuite. Three additional bedrooms with hardwood floors and a 4-pc bath complete the second floor. The fully finished basement includes a large rec room, fifth bedroom, and full bath ideal for guests or family. Enjoy a low-maintenance backyard oasis with patio, 2 decks, metal roof gazebo, PVC fencing, and gas BBQ hookup. Double garage (high ceiling for canoe storage) + 4-car driveway. R-2000 certified with top insulation, HRV, smart thermostat, security system, and surround sound. No front neighboursAcross from a park, steps to splash pad park, top French/English schools, trails, transit, community center, and amenities. 10-min walk to essential shops and services. Minutes to Department of National Defence (DND) and tech hub. Bright, move-in-ready, and family-friendly. *For Additional Property Details Click The Brochure Icon Below* |
| Listed Price | $949,000 |
| Taxes: | $5872.12 |
| Assessment Year: | 2024 |
| Occupancy: | Owner |
| Address: | 237 Bridgestone Driv , Kanata, K2M 0C5, Ottawa |
| Directions/Cross Streets: | Stonehaven Dr & Equestrian Dr |
| Rooms: | 9 |
| Rooms +: | 4 |
| Bedrooms: | 4 |
| Bedrooms +: | 1 |
| Family Room: | T |
| Basement: | Finished |
| Level/Floor | Room | Length(ft) | Width(ft) | Descriptions | |
| Room 1 | Main | Breakfast | 12.79 | 13.58 | |
| Room 2 | Main | Family Ro | 12.79 | 11.48 | |
| Room 3 | Main | Kitchen | 10.5 | 13.58 | |
| Room 4 | Main | Dining Ro | 10.07 | 11.09 | |
| Room 5 | Main | Living Ro | 16.07 | 11.09 | |
| Room 6 | Second | Bathroom | 9.84 | 6.23 | |
| Room 7 | Main | Powder Ro | 5.87 | 2.98 | |
| Room 8 | Second | Primary B | 13.28 | 17.29 | |
| Room 9 | Second | Bathroom | 10.27 | 5.28 | |
| Room 10 | Second | Bedroom 2 | 9.97 | 13.09 | |
| Room 11 | Second | Bedroom 3 | 10.89 | 7.51 | |
| Room 12 | Second | Bedroom 4 | 10.59 | 10.07 |
| Washroom Type | No. of Pieces | Level |
| Washroom Type 1 | 2 | |
| Washroom Type 2 | 3 | |
| Washroom Type 3 | 4 | |
| Washroom Type 4 | 0 | |
| Washroom Type 5 | 0 | |
| Washroom Type 6 | 2 | |
| Washroom Type 7 | 3 | |
| Washroom Type 8 | 4 | |
| Washroom Type 9 | 0 | |
| Washroom Type 10 | 0 |
| Total Area: | 0.00 |
| Property Type: | Detached |
| Style: | 2-Storey |
| Exterior: | Brick Front |
| Garage Type: | Attached |
| (Parking/)Drive: | Available |
| Drive Parking Spaces: | 4 |
| Park #1 | |
| Parking Type: | Available |
| Park #2 | |
| Parking Type: | Available |
| Pool: | None |
| Approximatly Square Footage: | 2000-2500 |
| CAC Included: | N |
| Water Included: | N |
| Cabel TV Included: | N |
| Common Elements Included: | N |
| Heat Included: | N |
| Parking Included: | N |
| Condo Tax Included: | N |
| Building Insurance Included: | N |
| Fireplace/Stove: | Y |
| Heat Type: | Forced Air |
| Central Air Conditioning: | Central Air |
| Central Vac: | Y |
| Laundry Level: | Syste |
| Ensuite Laundry: | F |
| Sewers: | Sewer |
| Utilities-Cable: | A |
| Utilities-Hydro: | Y |
| Although the information displayed is believed to be accurate, no warranties or representations are made of any kind. |
| ICI SOURCE REAL ASSET SERVICES INC. |
- Listing -1 of 0
|
|

Sachi Patel
Broker
Dir:
647-702-7117
Bus:
6477027117
| Book Showing | Email a Friend |
Jump To:
At a Glance:
| Type: | Freehold - Detached |
| Area: | Ottawa |
| Municipality: | Kanata |
| Neighbourhood: | 9004 - Kanata - Bridlewood |
| Style: | 2-Storey |
| Lot Size: | x 127.40(Feet) |
| Approximate Age: | |
| Tax: | $5,872.12 |
| Maintenance Fee: | $0 |
| Beds: | 4+1 |
| Baths: | 4 |
| Garage: | 0 |
| Fireplace: | Y |
| Air Conditioning: | |
| Pool: | None |
Locatin Map:

Listing added to your favorite list
Looking for resale homes?

By agreeing to Terms of Use, you will have ability to search up to 290699 listings and access to richer information than found on REALTOR.ca through my website.

