
![]()
$5,000
Available - For Rent
Listing ID: C12152273
3062 Bayview Aven , Toronto, M2M 3R7, Toronto
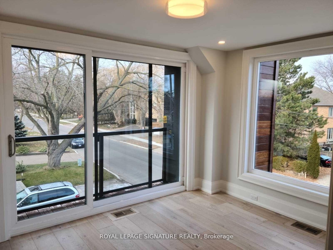
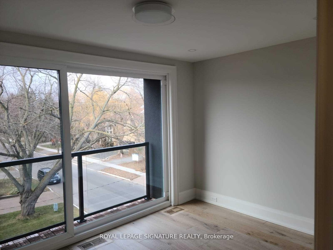
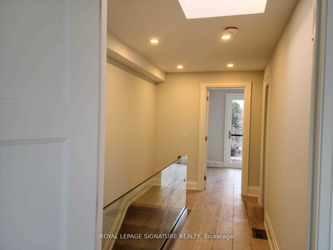
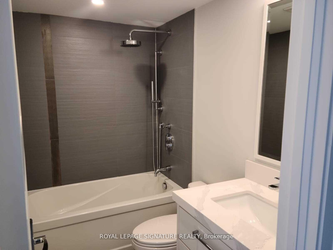
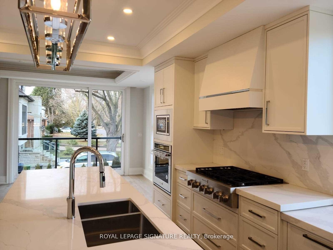
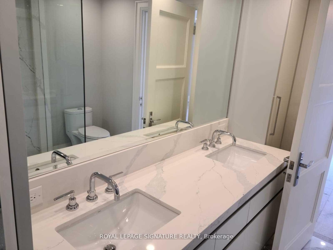
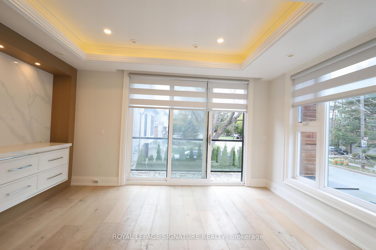
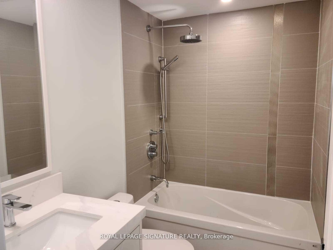
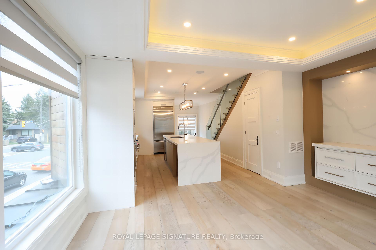

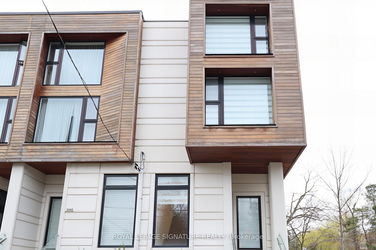
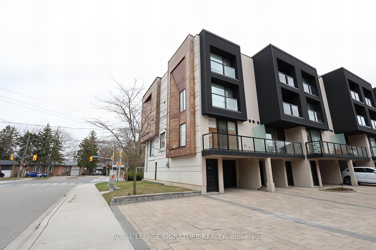

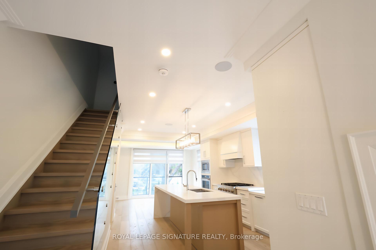
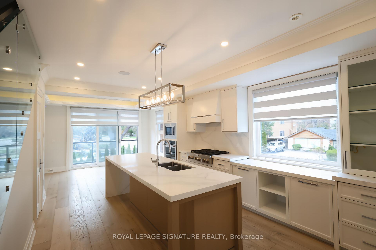
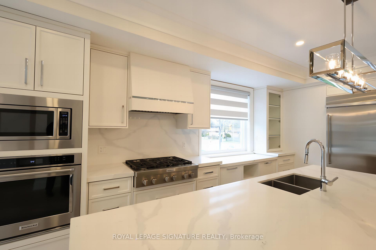
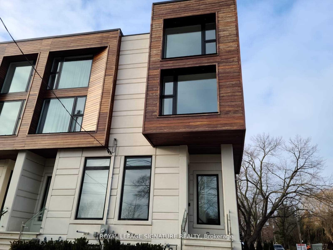
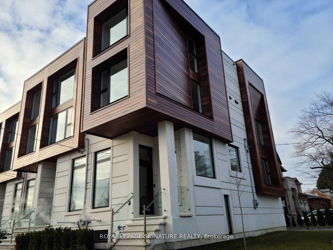

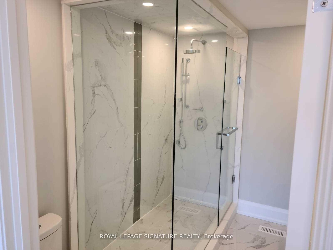
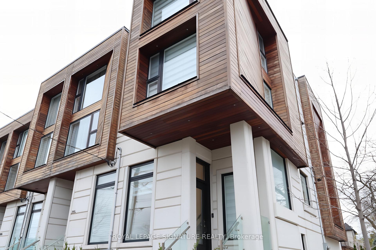
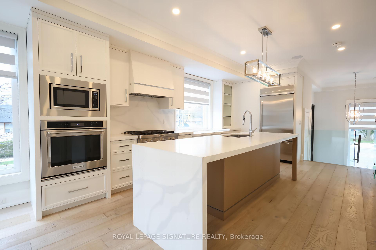
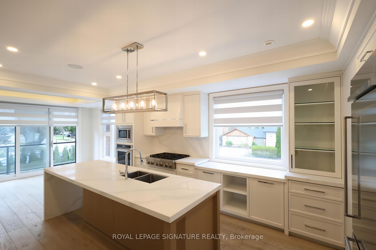
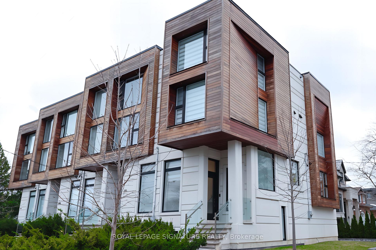
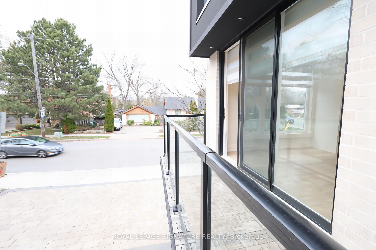
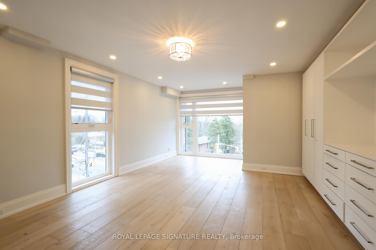
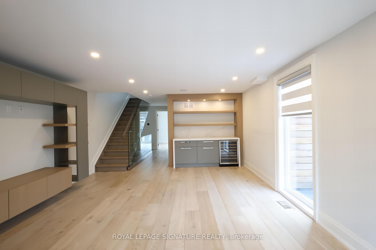
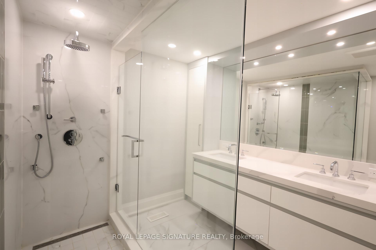
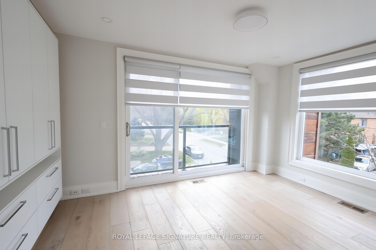
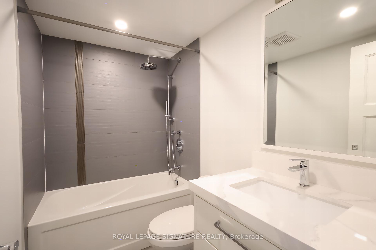
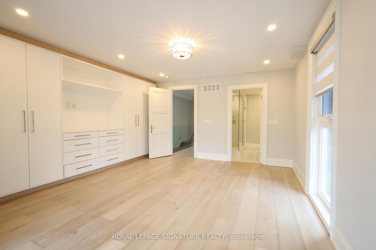
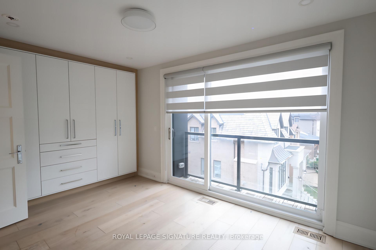
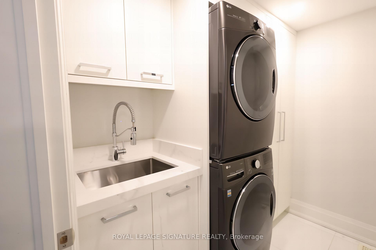

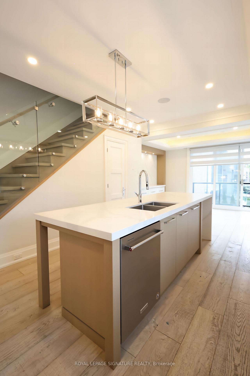
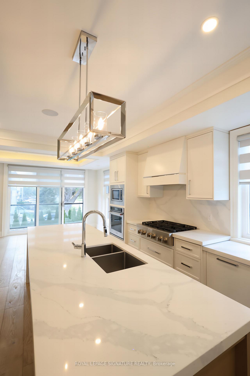
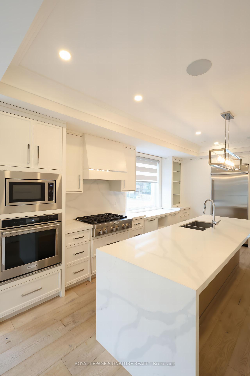
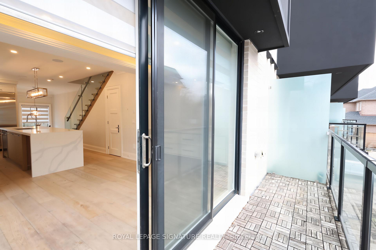
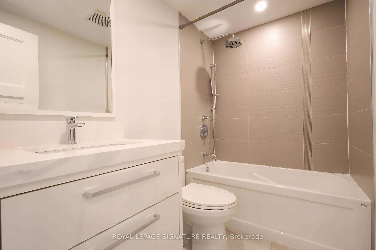
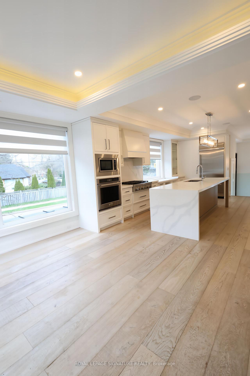
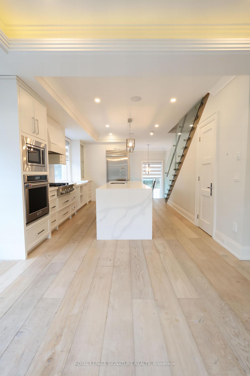
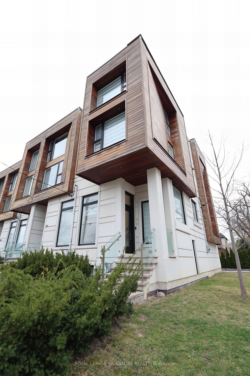










































| Opportunity Knocks | Crown Jewel Of Bayview Village | Spectacular Custom Built Town Home With Excellent Layout & Luxurious Finishes | Located In The Prestige Neighbourhood Of Willowdale East Area Of North York | Zoned for best schools in the area | Earl Haig Secondary School | Glass Railing | Sprinkler | Alarm System | Built-In Speakers |Very Practical Layout | Corner Unit with a Lot Of Organic Light | Gourmet Kitchen With Large Island& Custom Backsplash | Three Separate Balcony | Grand Family Room With Custom Entertainment Wall Unit and Bar | Primary Bedroom With Oasis Spa-Like Ensuite | Walking Distance To Parks, Famous Bayview Village Shopping Centre, underground subway & Highway 401 | You will Move In and Never Move Out |
| Price | $5,000 |
| Taxes: | $0.00 |
| Occupancy: | Vacant |
| Address: | 3062 Bayview Aven , Toronto, M2M 3R7, Toronto |
| Directions/Cross Streets: | Bayview / McKee |
| Rooms: | 7 |
| Rooms +: | 1 |
| Bedrooms: | 3 |
| Bedrooms +: | 0 |
| Family Room: | T |
| Basement: | Partial Base |
| Furnished: | Unfu |
| Level/Floor | Room | Length(ft) | Width(ft) | Descriptions | |
| Room 1 | Main | Living Ro | 14.6 | 12.89 | Combined w/Dining, Hardwood Floor, Balcony |
| Room 2 | Main | Dining Ro | 14.6 | 11.12 | Combined w/Living, Hardwood Floor, Window Floor to Ceil |
| Room 3 | Main | Kitchen | 16.3 | 11.74 | Modern Kitchen, B/I Appliances, Pot Lights |
| Room 4 | Second | Family Ro | 22.89 | 15.06 | Window Floor to Ceil, B/I Bar, Hardwood Floor |
| Room 5 | Third | Primary B | 18.99 | 14.86 | Hardwood Floor, 4 Pc Ensuite, Window Floor to Ceil |
| Washroom Type | No. of Pieces | Level |
| Washroom Type 1 | 2 | Main |
| Washroom Type 2 | 4 | Second |
| Washroom Type 3 | 4 | Third |
| Washroom Type 4 | 0 | |
| Washroom Type 5 | 0 |
| Total Area: | 0.00 |
| Approximatly Age: | 0-5 |
| Property Type: | Att/Row/Townhouse |
| Style: | 3-Storey |
| Exterior: | Wood |
| Garage Type: | Attached |
| (Parking/)Drive: | Mutual |
| Drive Parking Spaces: | 1 |
| Park #1 | |
| Parking Type: | Mutual |
| Park #2 | |
| Parking Type: | Mutual |
| Pool: | None |
| Laundry Access: | Ensuite |
| Approximatly Age: | 0-5 |
| Approximatly Square Footage: | 2000-2500 |
| Property Features: | Clear View, Hospital |
| CAC Included: | N |
| Water Included: | N |
| Cabel TV Included: | N |
| Common Elements Included: | N |
| Heat Included: | N |
| Parking Included: | Y |
| Condo Tax Included: | N |
| Building Insurance Included: | N |
| Fireplace/Stove: | N |
| Heat Type: | Forced Air |
| Central Air Conditioning: | Central Air |
| Central Vac: | Y |
| Laundry Level: | Syste |
| Ensuite Laundry: | F |
| Sewers: | Sewer |
| Although the information displayed is believed to be accurate, no warranties or representations are made of any kind. |
| ROYAL LEPAGE SIGNATURE REALTY |
- Listing -1 of 0
|
|

Sachi Patel
Broker
Dir:
647-702-7117
Bus:
6477027117
| Book Showing | Email a Friend |
Jump To:
At a Glance:
| Type: | Freehold - Att/Row/Townhouse |
| Area: | Toronto |
| Municipality: | Toronto C14 |
| Neighbourhood: | Willowdale East |
| Style: | 3-Storey |
| Lot Size: | x 70.63(Feet) |
| Approximate Age: | 0-5 |
| Tax: | $0 |
| Maintenance Fee: | $0 |
| Beds: | 3 |
| Baths: | 4 |
| Garage: | 0 |
| Fireplace: | N |
| Air Conditioning: | |
| Pool: | None |
Locatin Map:

Listing added to your favorite list
Looking for resale homes?

By agreeing to Terms of Use, you will have ability to search up to 292944 listings and access to richer information than found on REALTOR.ca through my website.

