
![]()
$335,000
Available - For Sale
Listing ID: X12161394
268 Presland Road , Overbrook - Castleheights and Area, K1K 2B8, Ottawa
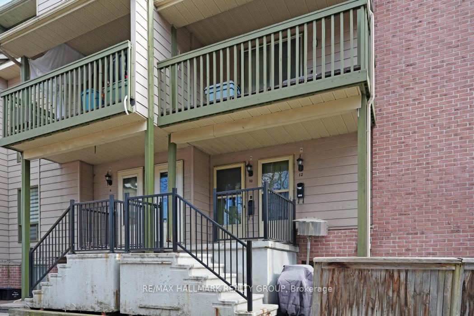


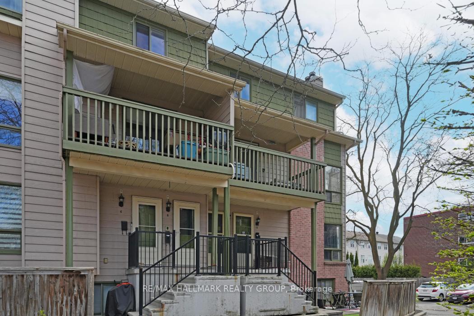
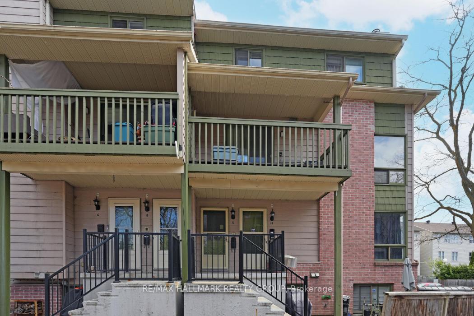
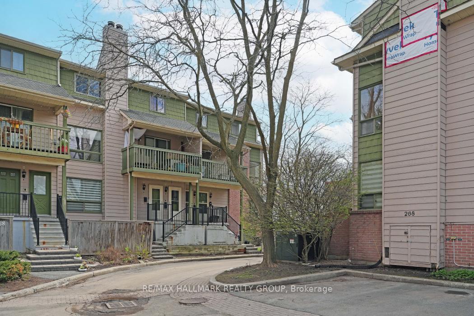

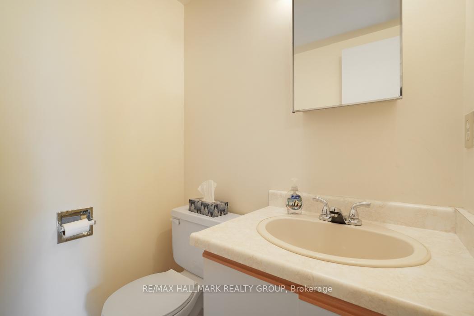
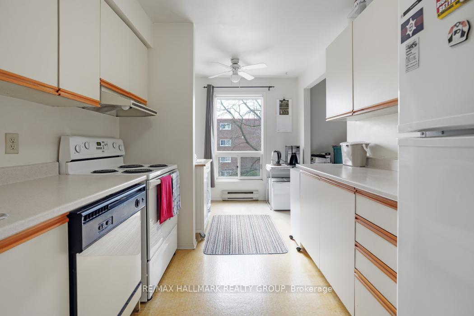
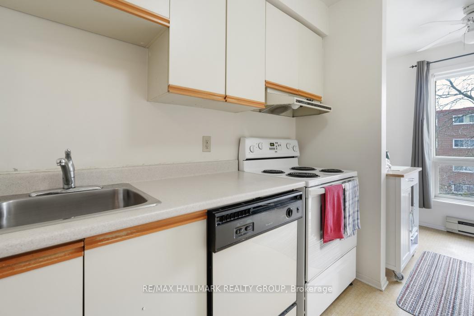
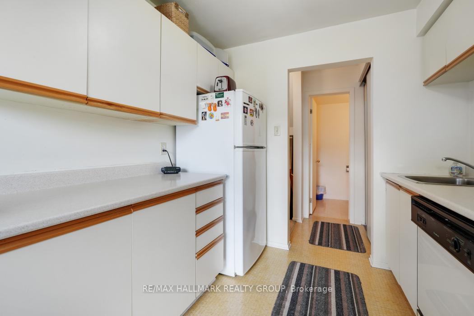
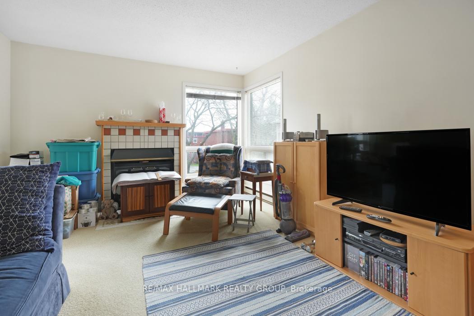
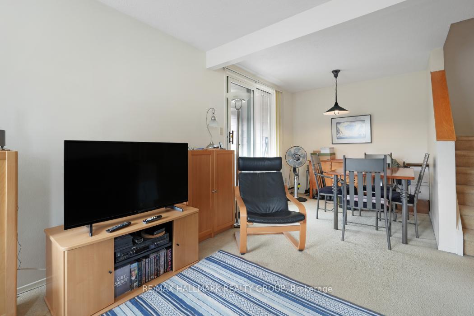
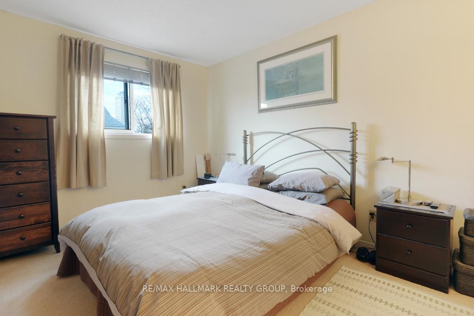
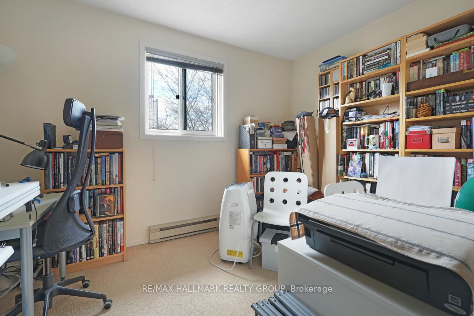
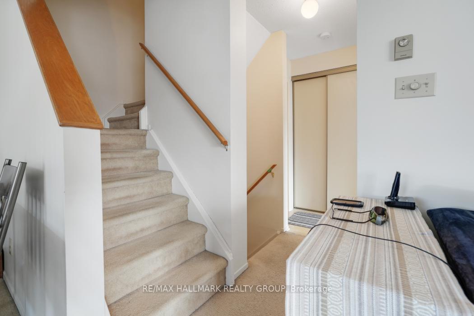
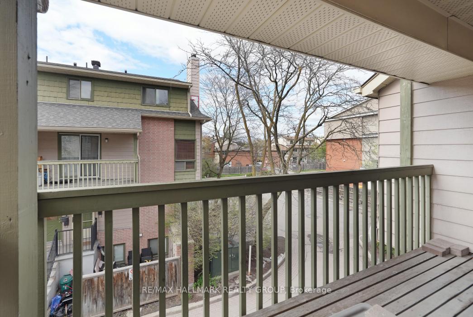
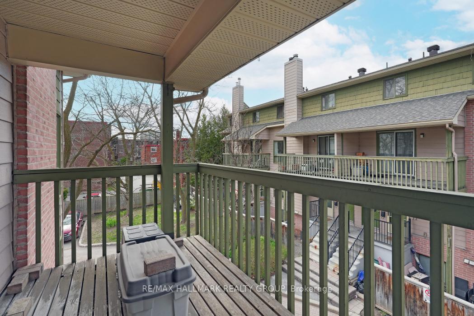
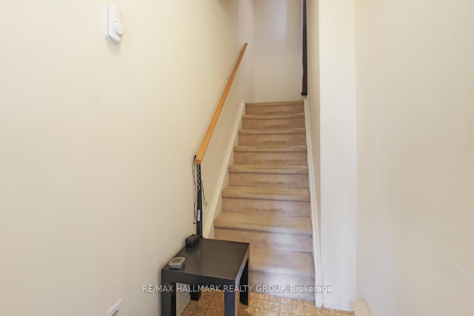
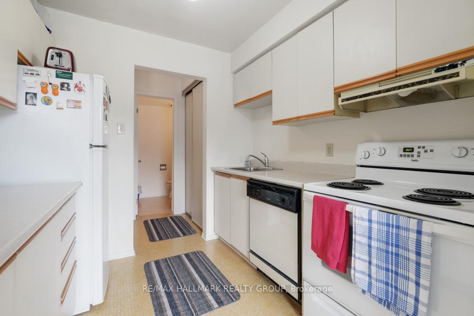
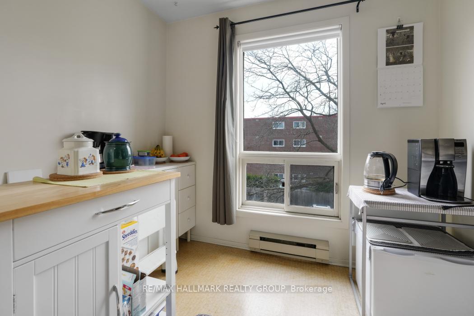

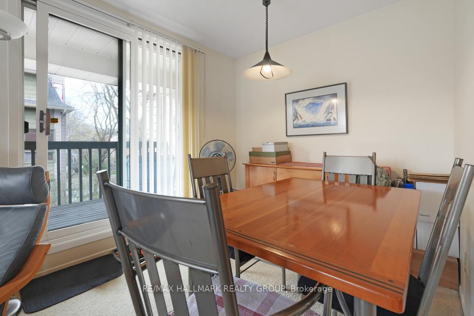
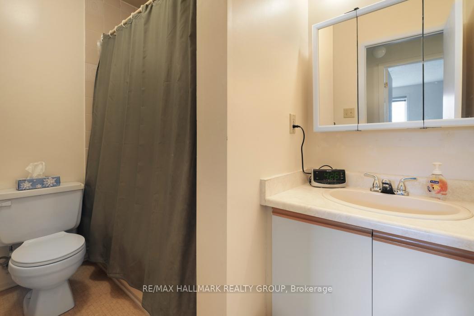
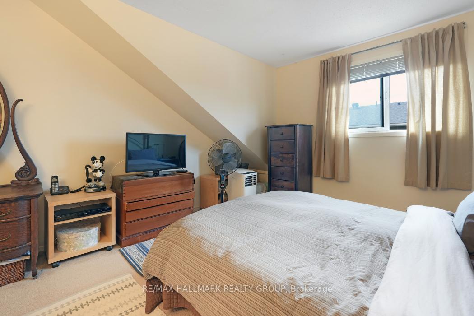
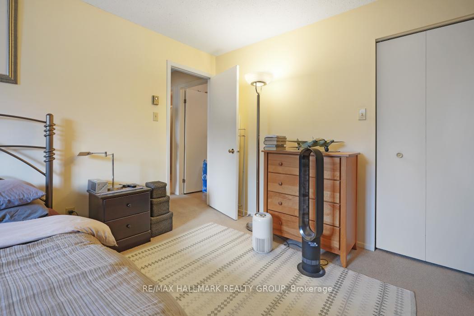
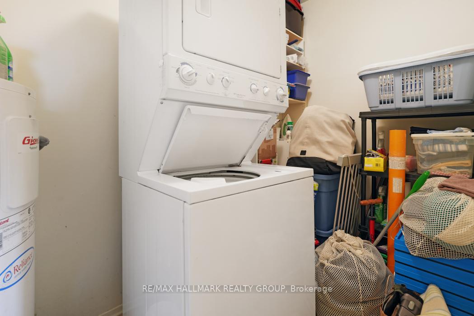
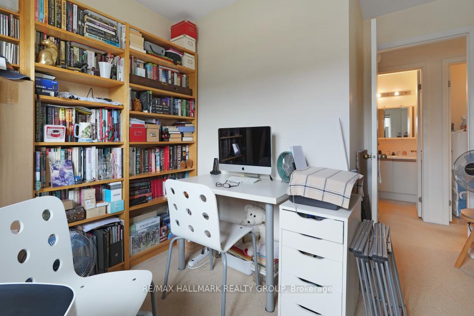




























| Incredible Value and Endless Potential! Welcome to this spacious two-story stacked townhouse offering a fantastic opportunity for homeowners and investors alike. Featuring two well-sized bedrooms, a cozy wood-burning fireplace, and a private balcony, this home combines charm and functionality in a well-laid-out floor plan thats ready for your personal touch. While the property could benefit from some updates and cosmetic improvements, it offers a solid foundation and an ideal canvas to create something truly special. Whether you're dreaming of a stylish urban retreat or seeking a smart investment with excellent upside, this home delivers on location, layout, and long-term potential. The main living area features an inviting open-concept flow, perfect for relaxing by the fire or entertaining guests and the balcony adds a welcome outdoor extension that is ideal for plants, a café set, or simply enjoying fresh air. The upper level houses two bright bedrooms with ample closet space, a full bath, and convenient in-unit laundry. Tucked into a well-situated community close to shopping, dining, public transit, parks, and major routes, this townhouse offers both comfort and convenience at an accessible price point. With a little vision and effort, this property could shine once again - unlocking value and rewarding the right buyer with equity and pride of ownership. A rare chance to invest in a well-proportioned, well-located home that's brimming with potential. |
| Price | $335,000 |
| Taxes: | $2332.00 |
| Assessment Year: | 2024 |
| Occupancy: | Tenant |
| Address: | 268 Presland Road , Overbrook - Castleheights and Area, K1K 2B8, Ottawa |
| Postal Code: | K1K 2B8 |
| Province/State: | Ottawa |
| Directions/Cross Streets: | Coventry & Vanier |
| Level/Floor | Room | Length(ft) | Width(ft) | Descriptions | |
| Room 1 | Main | Dining Ro | 8.27 | 6.82 | |
| Room 2 | Living Ro | 17.32 | 11.84 | ||
| Room 3 | Main | Breakfast | 8.27 | 6 | |
| Room 4 | Main | Kitchen | 8.27 | 7.74 | |
| Room 5 | Main | Bathroom | 4.99 | 4.92 | |
| Room 6 | Upper | Bedroom 2 | 11.84 | 11.68 | |
| Room 7 | Upper | Laundry | 8.5 | 4.99 | |
| Room 8 | Upper | Primary B | 15.09 | 11.74 |
| Washroom Type | No. of Pieces | Level |
| Washroom Type 1 | 2 | Main |
| Washroom Type 2 | 4 | Upper |
| Washroom Type 3 | 0 | |
| Washroom Type 4 | 0 | |
| Washroom Type 5 | 0 |
| Total Area: | 0.00 |
| Washrooms: | 2 |
| Heat Type: | Baseboard |
| Central Air Conditioning: | None |
$
%
Years
This calculator is for demonstration purposes only. Always consult a professional
financial advisor before making personal financial decisions.
| Although the information displayed is believed to be accurate, no warranties or representations are made of any kind. |
| RE/MAX HALLMARK REALTY GROUP |
- Listing -1 of 0
|
|

Sachi Patel
Broker
Dir:
647-702-7117
Bus:
6477027117
| Book Showing | Email a Friend |
Jump To:
At a Glance:
| Type: | Com - Condo Townhouse |
| Area: | Ottawa |
| Municipality: | Overbrook - Castleheights and Area |
| Neighbourhood: | 3502 - Overbrook/Castle Heights |
| Style: | Stacked Townhous |
| Lot Size: | x 0.00() |
| Approximate Age: | |
| Tax: | $2,332 |
| Maintenance Fee: | $483.5 |
| Beds: | 2 |
| Baths: | 2 |
| Garage: | 0 |
| Fireplace: | Y |
| Air Conditioning: | |
| Pool: |
Locatin Map:
Payment Calculator:

Listing added to your favorite list
Looking for resale homes?

By agreeing to Terms of Use, you will have ability to search up to 299760 listings and access to richer information than found on REALTOR.ca through my website.

