
![]()
$609,900
Available - For Sale
Listing ID: X12161383
595 Hibernia Stre , Stratford, N5A 7R6, Perth
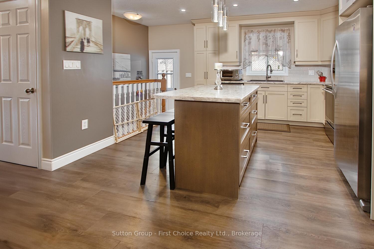
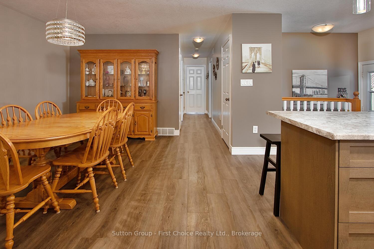



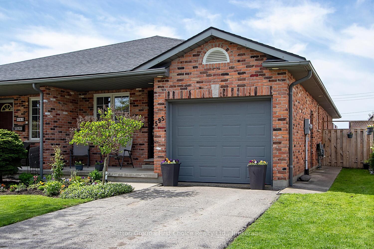
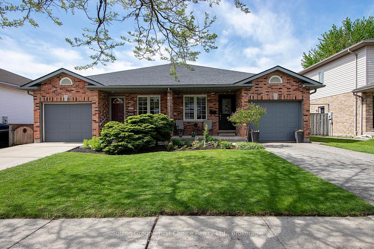
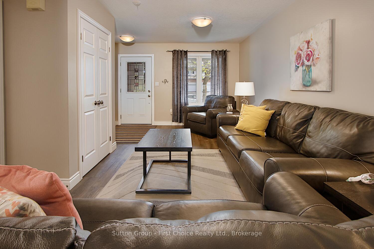
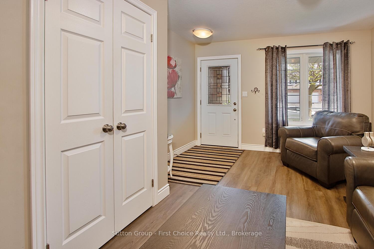
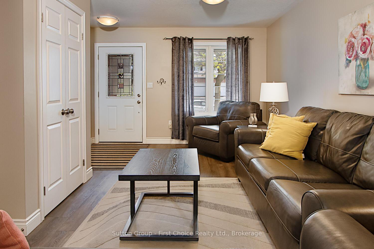
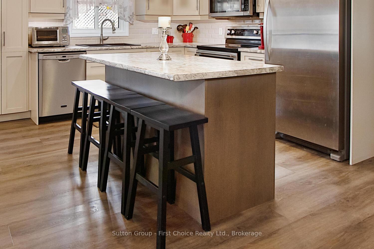
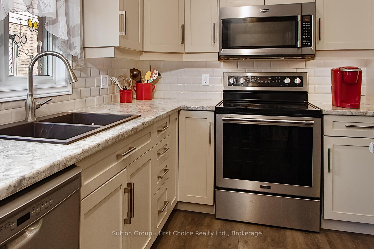
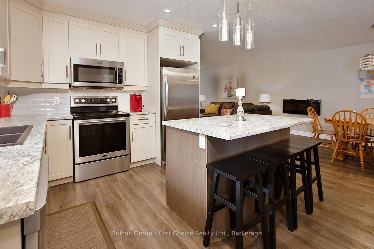
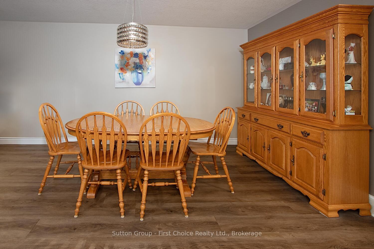

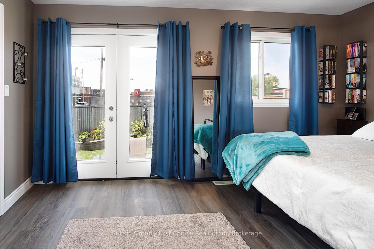
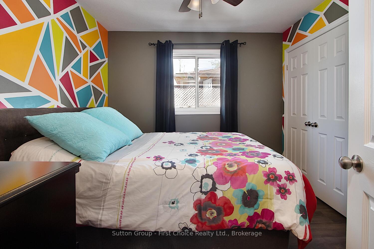
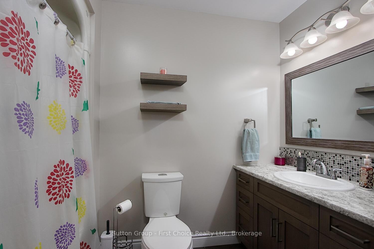
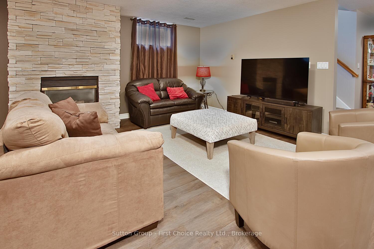
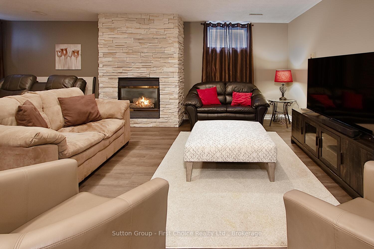

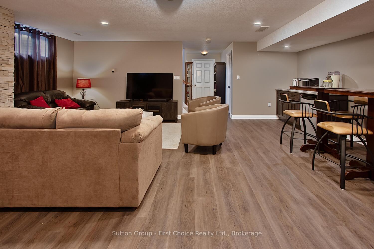
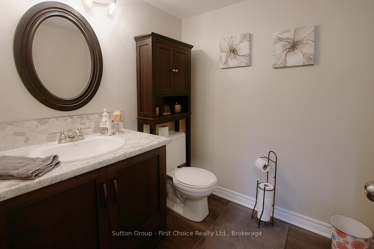
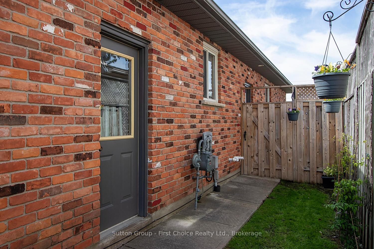
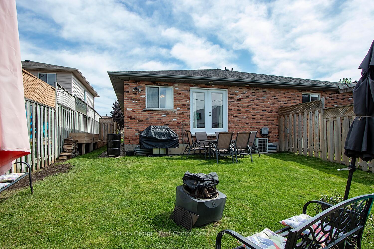
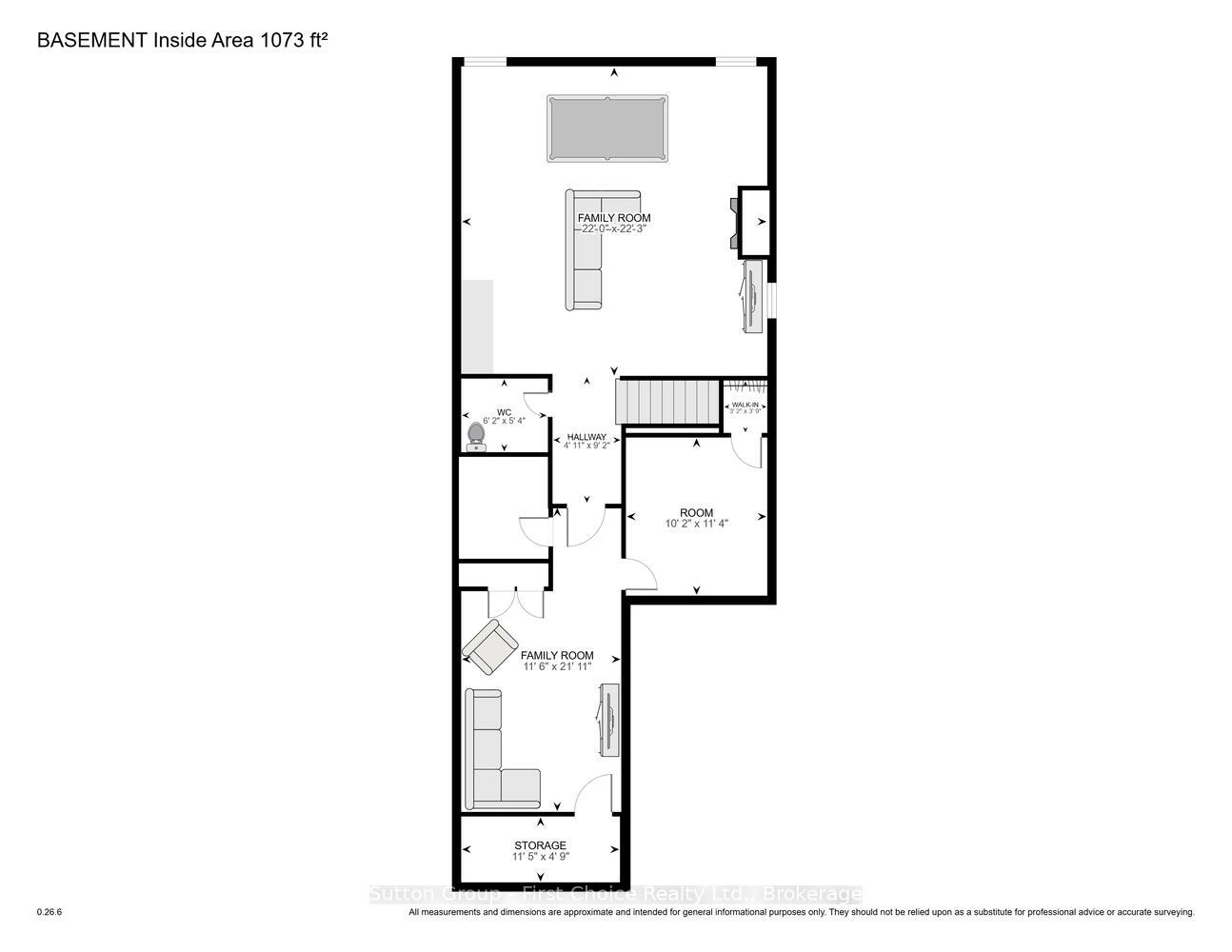
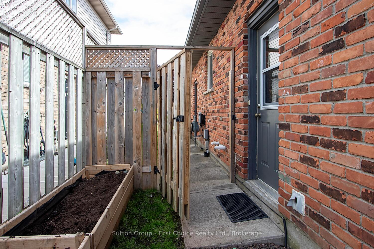
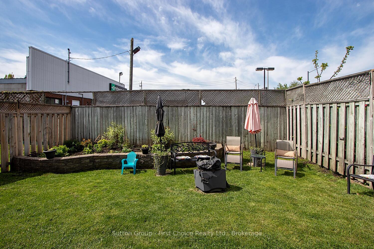
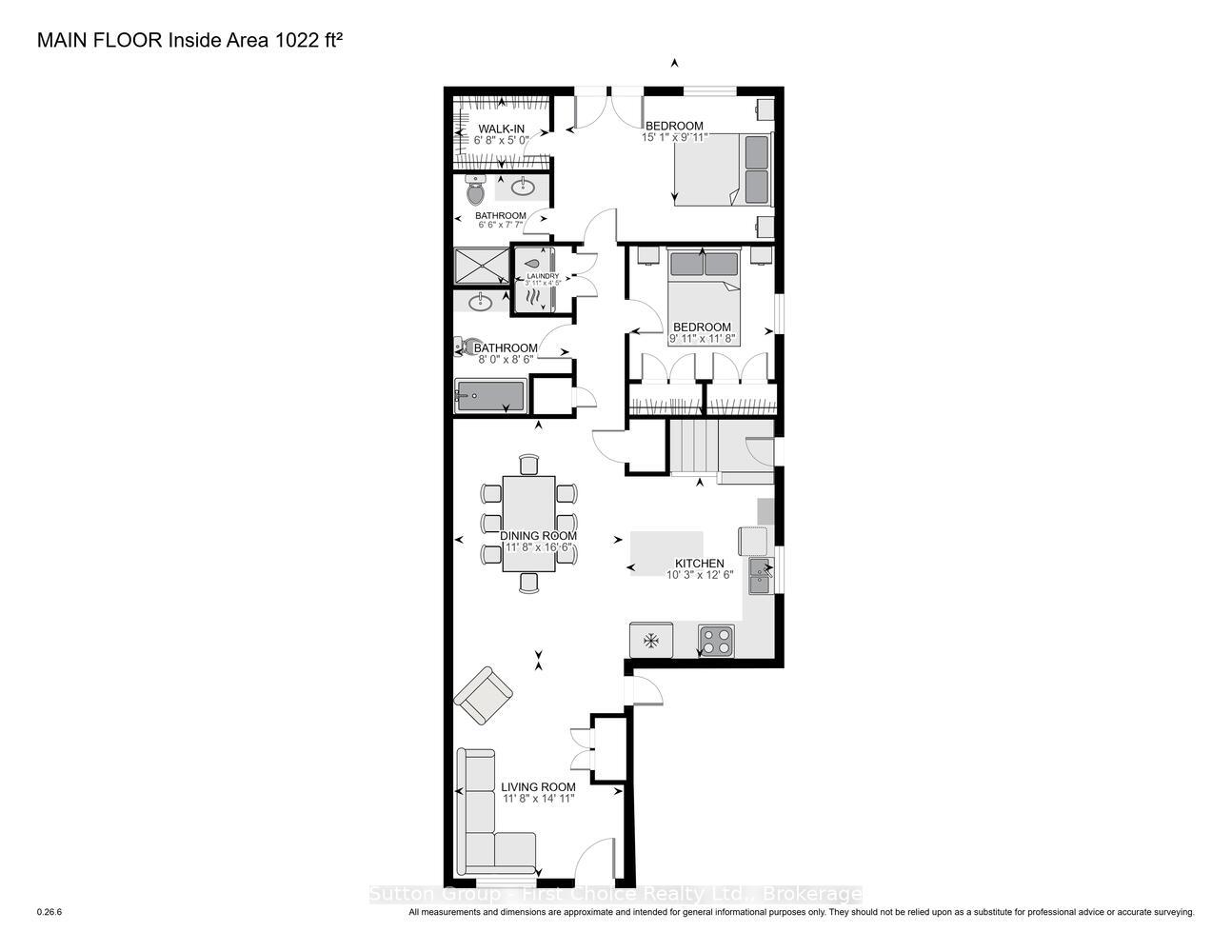

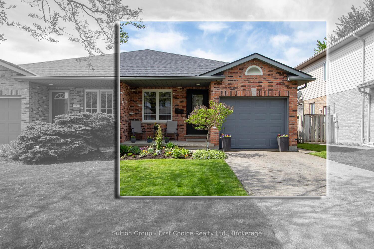
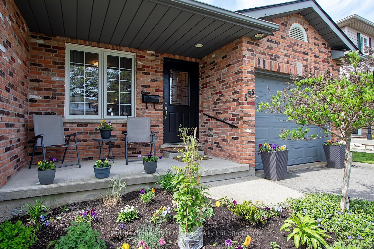
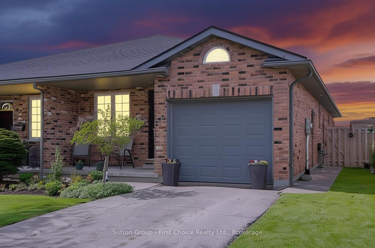
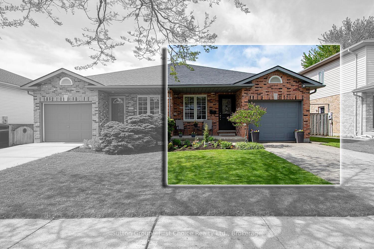
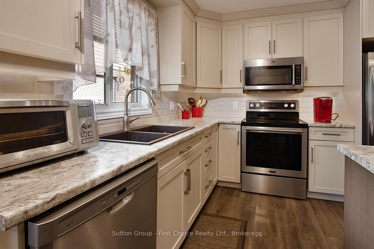
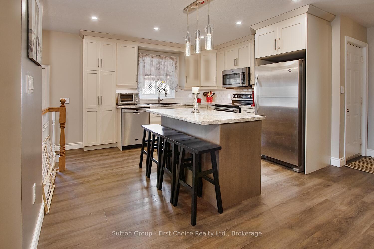
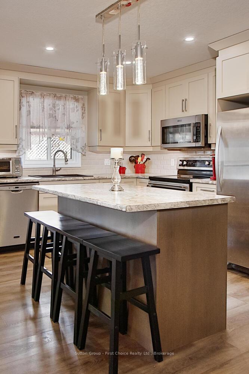
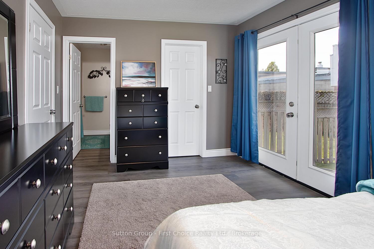
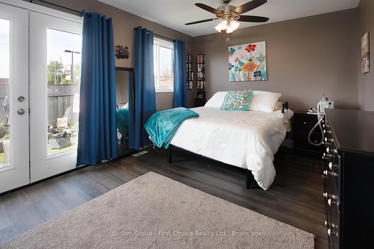
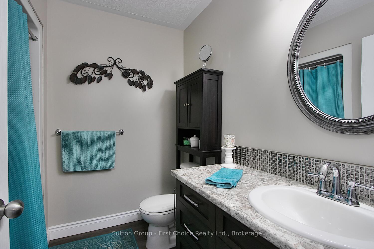
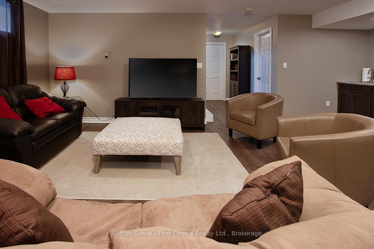
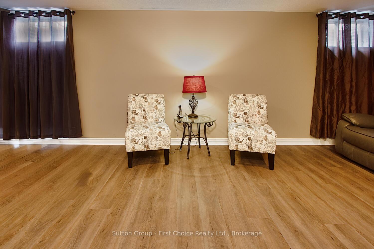
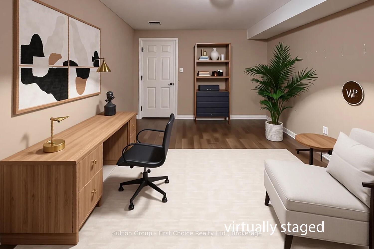
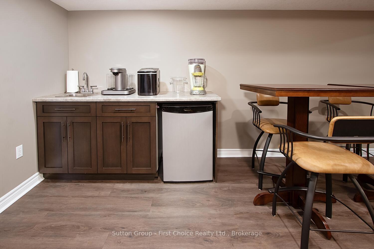
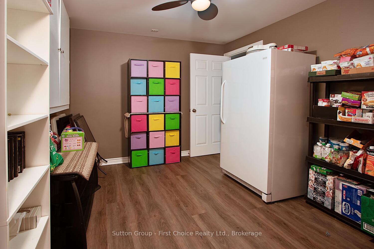













































| Welcome to this lovely red reclaimed brick bungalow with attached garage, ideally located in the west end of the City. This warm and inviting home features newer laminate flooring throughout, adding a modern touch to its charm. Inside, you'll find 2 bedrooms, including a primary suite with a newer private 3-piece ensuite, plus an additional 4-piece main bath. The open-concept living area flows seamlessly into a newer, beautiful kitchen with newer stainless steel appliances perfect for entertaining and everyday living. Conveniently located on the main floor is a laundry closet with a stacker washer/dryer. The fully finished basement offers even more living space, complete with a large family room featuring a cozy gas fireplace, a wet bar, a games room, and 2 pc bath ideal for hosting friends and family. There is also a dedicated, large storage room to keep everything organized.Enjoy summer evenings in the fenced backyard, perfect for pets, kids, or simply relaxing outdoors. |
| Price | $609,900 |
| Taxes: | $4160.00 |
| Assessment Year: | 2024 |
| Occupancy: | Owner |
| Address: | 595 Hibernia Stre , Stratford, N5A 7R6, Perth |
| Directions/Cross Streets: | O'Loane Ave |
| Rooms: | 6 |
| Bedrooms: | 2 |
| Bedrooms +: | 0 |
| Family Room: | T |
| Basement: | Finished |
| Level/Floor | Room | Length(ft) | Width(ft) | Descriptions | |
| Room 1 | Main | Living Ro | 14.92 | 11.68 | Laminate |
| Room 2 | Main | Dining Ro | 16.53 | 11.68 | |
| Room 3 | Main | Kitchen | 12.46 | 10.23 | Laminate |
| Room 4 | Main | Primary B | 9.94 | 15.09 | Laminate, W/O To Patio |
| Room 5 | Main | Bedroom | 11.68 | 9.87 | Laminate |
| Room 6 | Main | Bathroom | 7.58 | 6.49 | 3 Pc Ensuite |
| Room 7 | Main | Bathroom | 8.5 | 8.04 | 4 Pc Bath |
| Room 8 | Basement | Family Ro | 22.24 | 22.01 | Gas Fireplace, Laminate, Wet Bar |
| Room 9 | Basement | Office | 21.94 | 11.51 | Laminate |
| Room 10 | Basement | Other | 11.35 | 10.17 | |
| Room 11 | Basement | Bathroom | 5.28 | 6.2 | 2 Pc Bath |
| Washroom Type | No. of Pieces | Level |
| Washroom Type 1 | 4 | Main |
| Washroom Type 2 | 3 | Main |
| Washroom Type 3 | 2 | Basement |
| Washroom Type 4 | 0 | |
| Washroom Type 5 | 0 |
| Total Area: | 0.00 |
| Approximatly Age: | 16-30 |
| Property Type: | Semi-Detached |
| Style: | Bungalow |
| Exterior: | Brick |
| Garage Type: | Attached |
| (Parking/)Drive: | Private |
| Drive Parking Spaces: | 2 |
| Park #1 | |
| Parking Type: | Private |
| Park #2 | |
| Parking Type: | Private |
| Pool: | None |
| Approximatly Age: | 16-30 |
| Approximatly Square Footage: | 700-1100 |
| CAC Included: | N |
| Water Included: | N |
| Cabel TV Included: | N |
| Common Elements Included: | N |
| Heat Included: | N |
| Parking Included: | N |
| Condo Tax Included: | N |
| Building Insurance Included: | N |
| Fireplace/Stove: | N |
| Heat Type: | Forced Air |
| Central Air Conditioning: | Central Air |
| Central Vac: | N |
| Laundry Level: | Syste |
| Ensuite Laundry: | F |
| Sewers: | Sewer |
| Utilities-Cable: | A |
| Utilities-Hydro: | Y |
$
%
Years
This calculator is for demonstration purposes only. Always consult a professional
financial advisor before making personal financial decisions.
| Although the information displayed is believed to be accurate, no warranties or representations are made of any kind. |
| Sutton Group - First Choice Realty Ltd. |
- Listing -1 of 0
|
|

Sachi Patel
Broker
Dir:
647-702-7117
Bus:
6477027117
| Virtual Tour | Book Showing | Email a Friend |
Jump To:
At a Glance:
| Type: | Freehold - Semi-Detached |
| Area: | Perth |
| Municipality: | Stratford |
| Neighbourhood: | Stratford |
| Style: | Bungalow |
| Lot Size: | x 118.50(Feet) |
| Approximate Age: | 16-30 |
| Tax: | $4,160 |
| Maintenance Fee: | $0 |
| Beds: | 2 |
| Baths: | 3 |
| Garage: | 0 |
| Fireplace: | N |
| Air Conditioning: | |
| Pool: | None |
Locatin Map:
Payment Calculator:

Listing added to your favorite list
Looking for resale homes?

By agreeing to Terms of Use, you will have ability to search up to 299760 listings and access to richer information than found on REALTOR.ca through my website.

